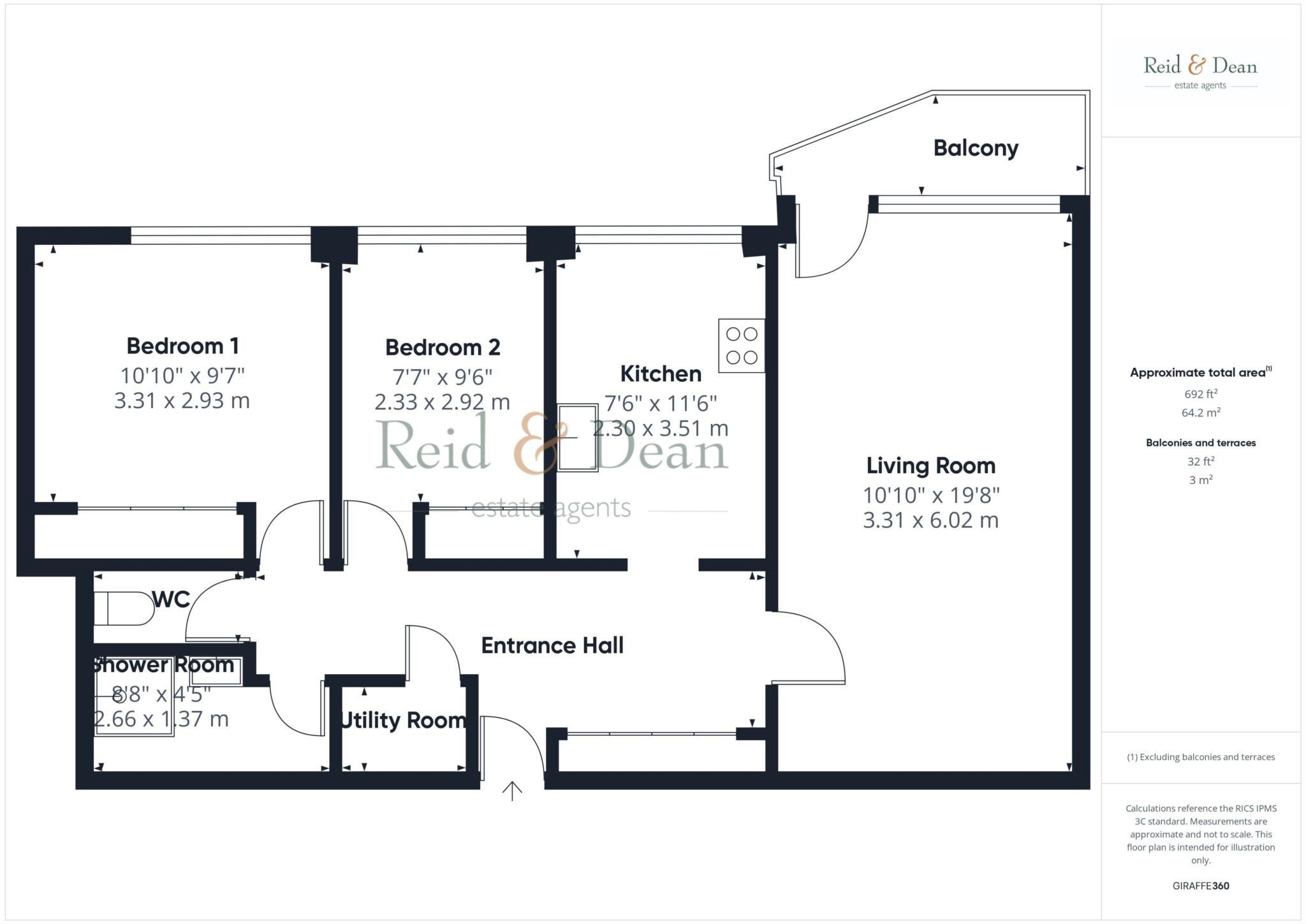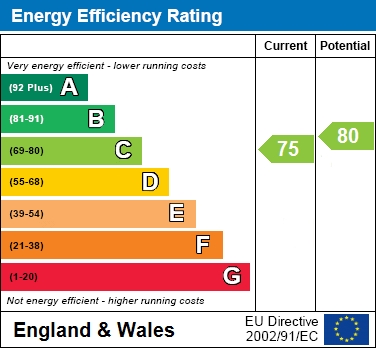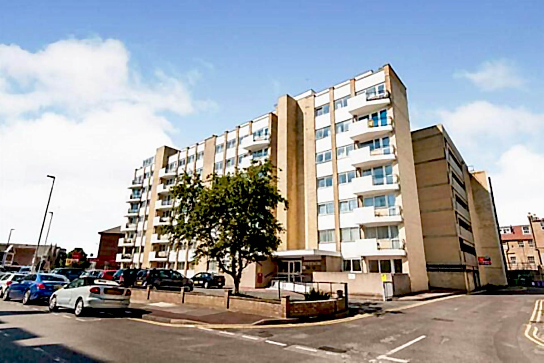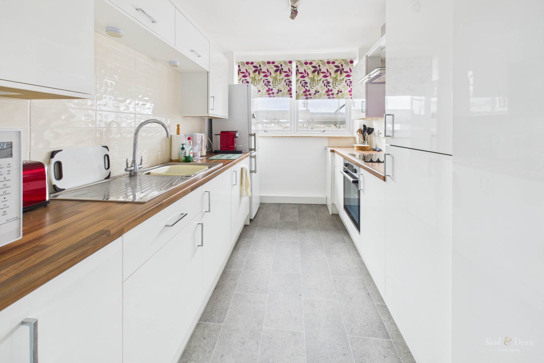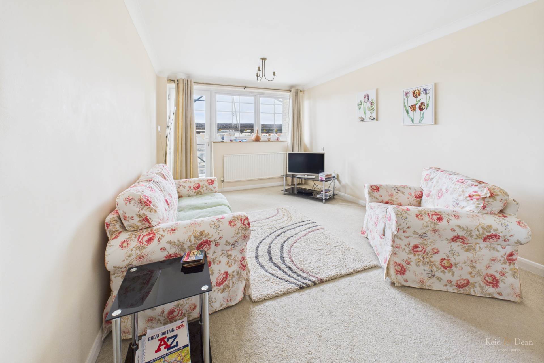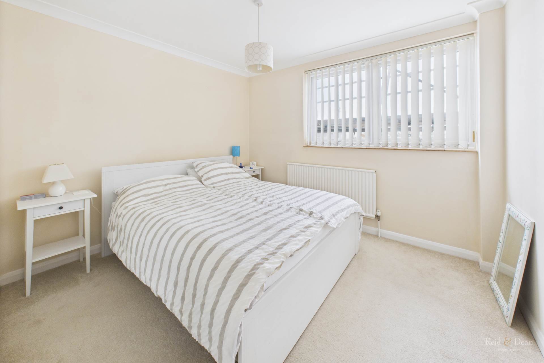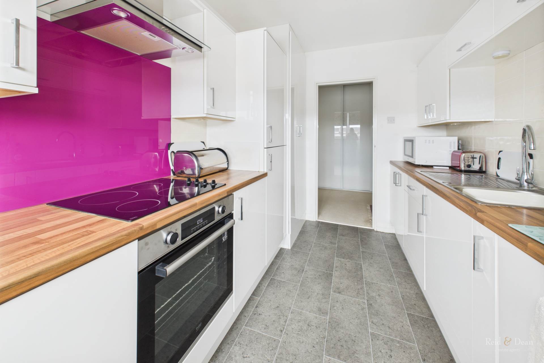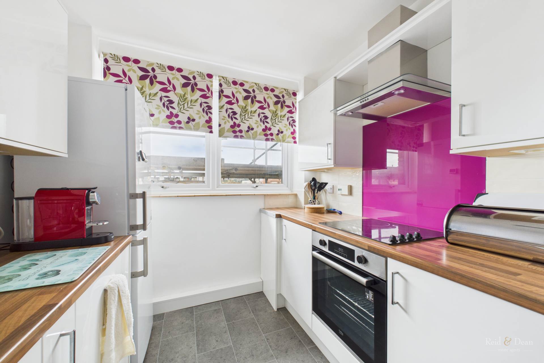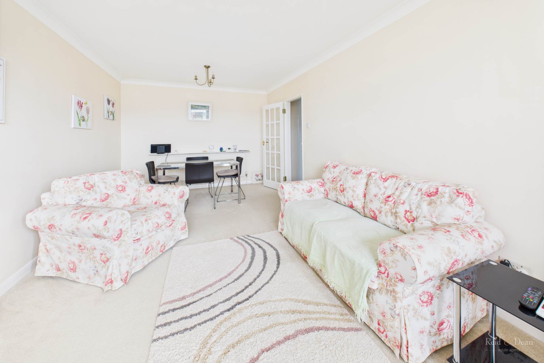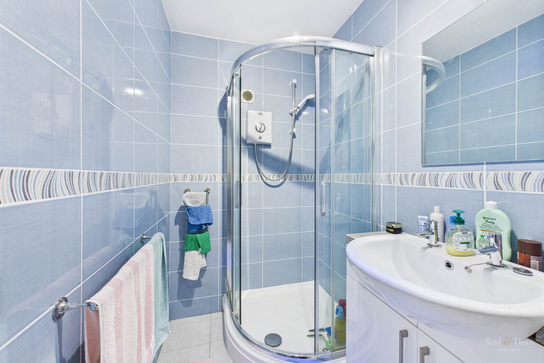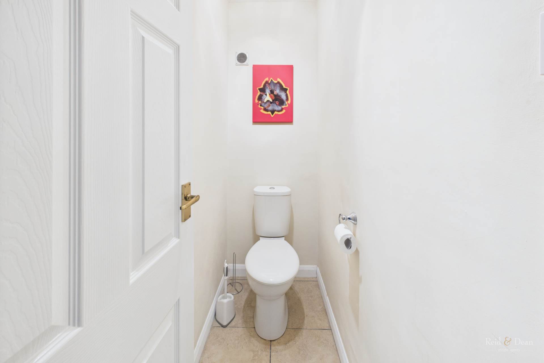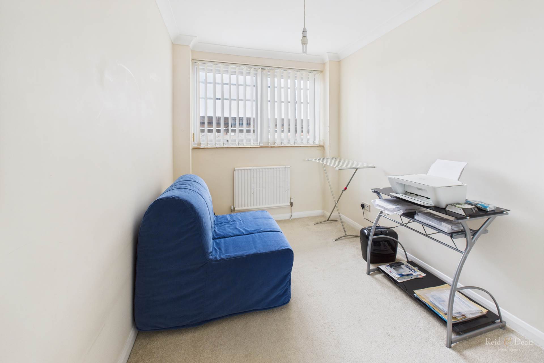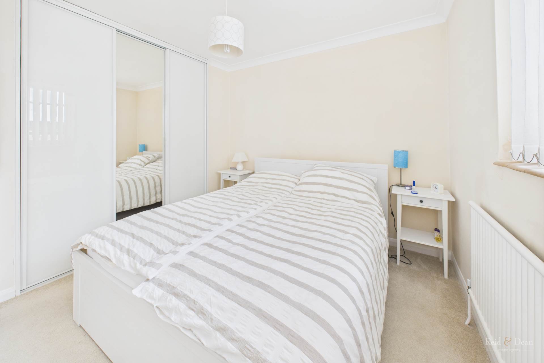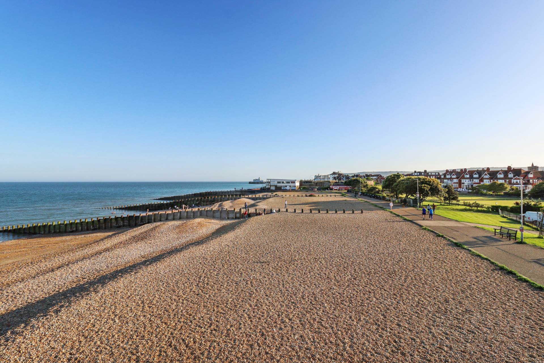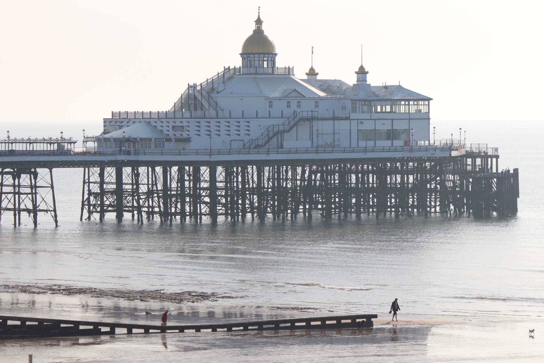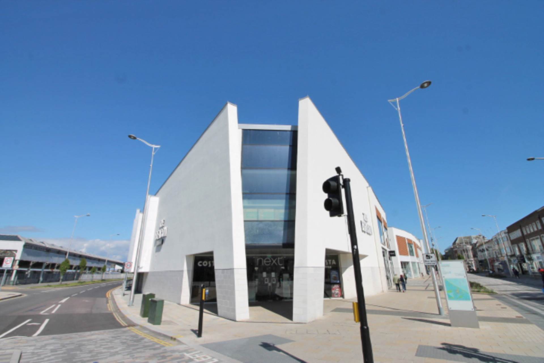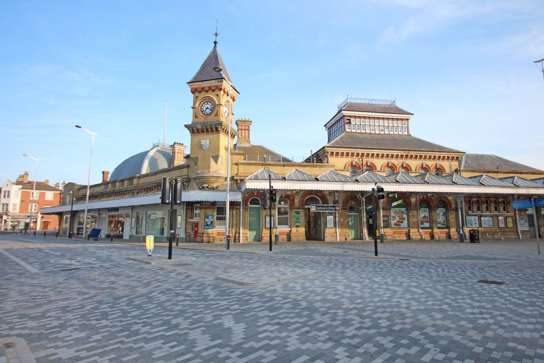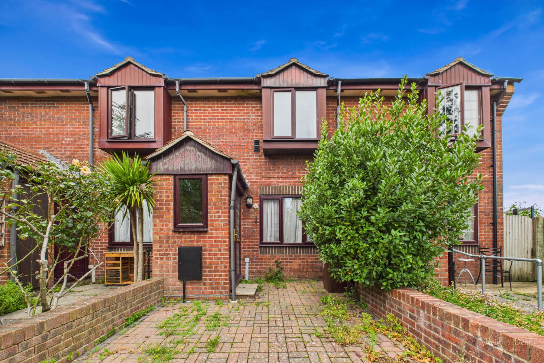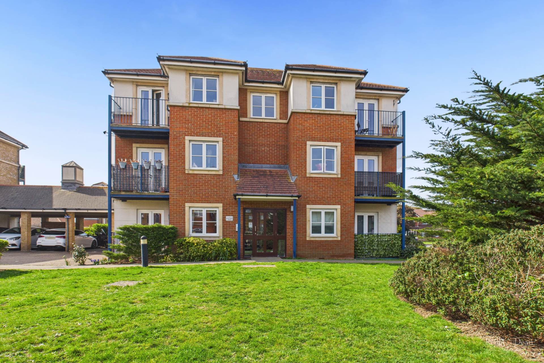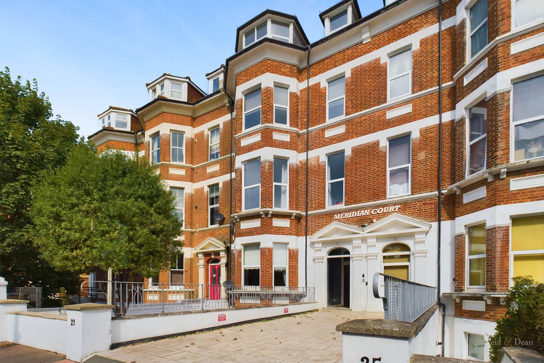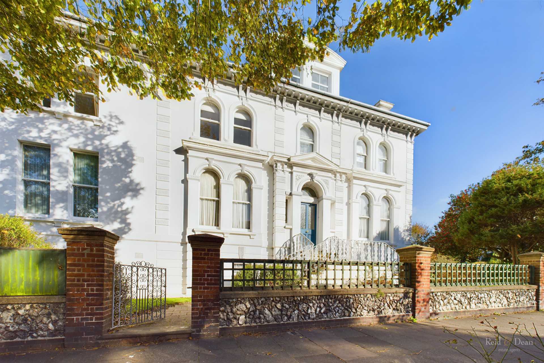Key features
- Purpose Built Apartment with Balcony
- Two Bedrooms
- Shower Room
- Lift Access
- Heart of Town Centre
- No Onward Chain
- EPC Grade C
- Council Tax Band C
Full property description
Forming part of this purpose built development yards from Eastbourne seafront the flat offers spacious and well proportioned accommodation with lift access.
Benefits include a security entry phone system, two bedrooms with fitted wardrobes, modern kitchen, shower room and separate wc, double glazing and gas central heating. There is a balcony with views towards the sea and South Downs & Residents Parking
The town centre location means you are just a stone`s throw away from a variety of shops, restaurants, and local amenities, making daily life both convenient and enjoyable.The property is situated between the seafront and town centre, being a short walk from Eastbourne railway station and Beacon shopping centre. There are many independent shops and restaurants close by and the renowned seafront promenade, with its Bandstand and Pier.
No onward chain!
Notice
Please note we have not tested any apparatus, fixtures, fittings, or services. Interested parties must undertake their own investigation into the working order of these items. All measurements are approximate and photographs provided for guidance only.
Council Tax
Eastbourne Borough Council, Band C
Service Charge
£3,330.98 Yearly
Lease Length
945 Years
Utilities
Electric: Mains Supply
Gas: Mains Supply
Water: Mains Supply
Sewerage: Mains Supply
Broadband: ADSL
Telephone: Landline
Other Items
Heating: Gas Central Heating
Garden/Outside Space: Yes
Parking: Yes
Garage: No
Stairs and lift access to all floors
Entrance Hall
Built in storage cupboards, radiator, door to:-
Utility Room
Power and light, tumble dryer
Kitchen - 7'6" (2.29m) x 11'6" (3.51m)
Range of modern wall and base units, work surfaces, single sink unit and drainer with mixer taps, part tiled walls, washing machine, dishwasher & fridge/freezer, built in oven hob and extractor fan, double glazed window to front aspect.
Living Room
Radiaitor, door to:-
Balcony
With views towards the sea and South Downs.
Bedroom 1 - 10'10" (3.3m) x 9'7" (2.92m)
Double glazed window to front aspect, radiator and built in wardrobes.
Bedroom 2 - 7'7" (2.31m) x 9'6" (2.9m)
Double glazed window to front aspect, built in wardrobes, radiator.
Shower Room - 10'10" (3.3m) x 19'8" (5.99m)
Built in shower cubicle, wash hand basin, fully tiled walls, towel radiator.
Separate WC
Low level wc.
