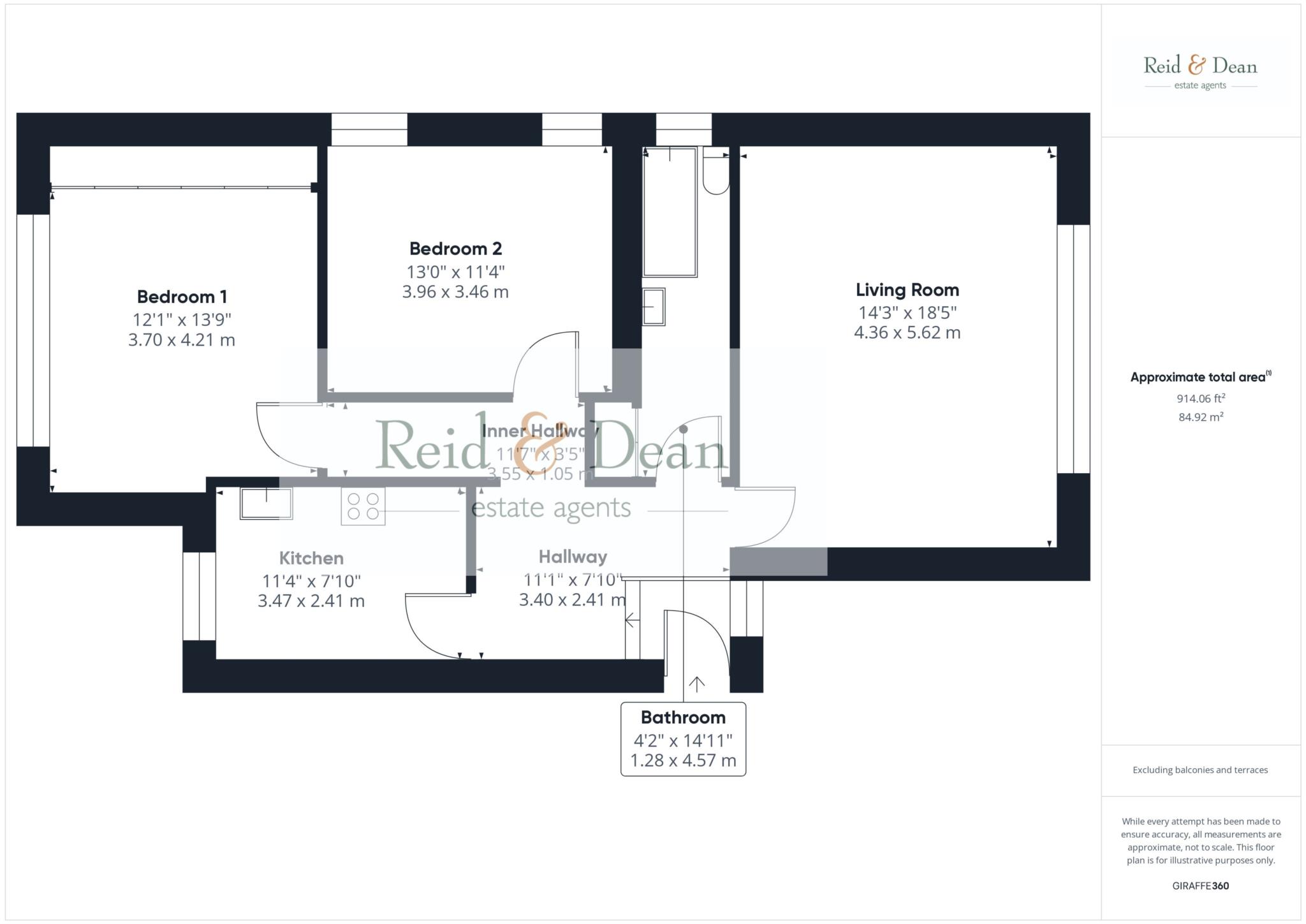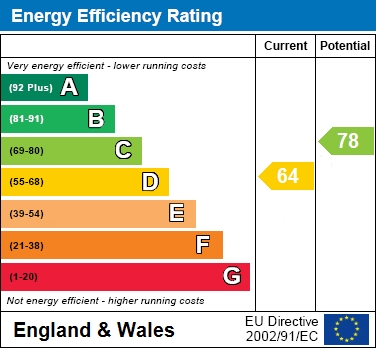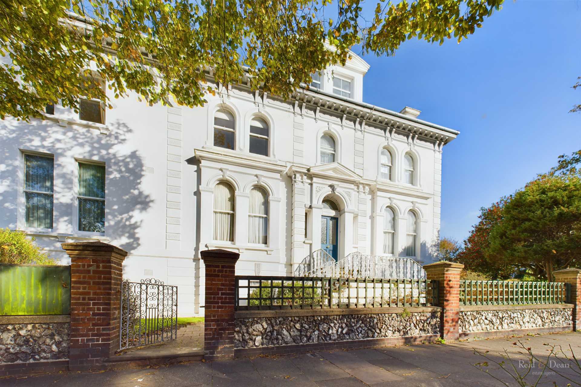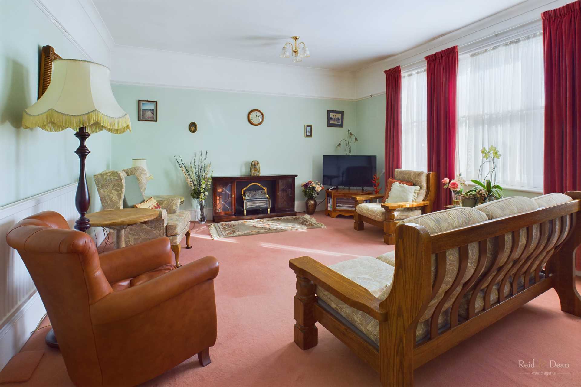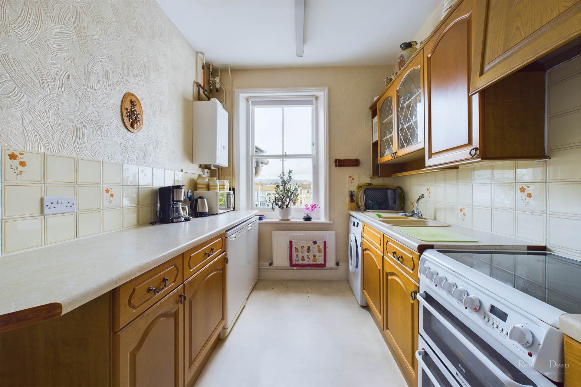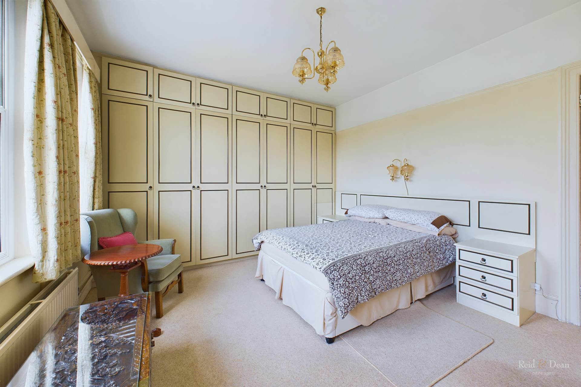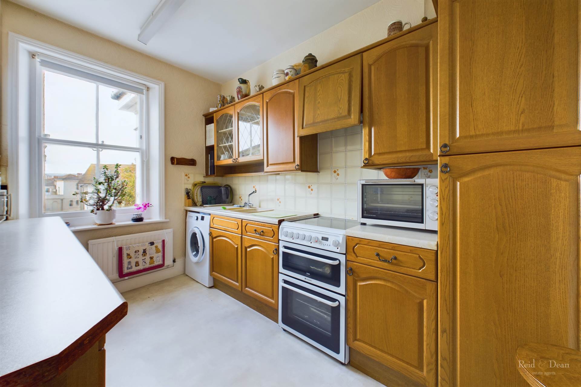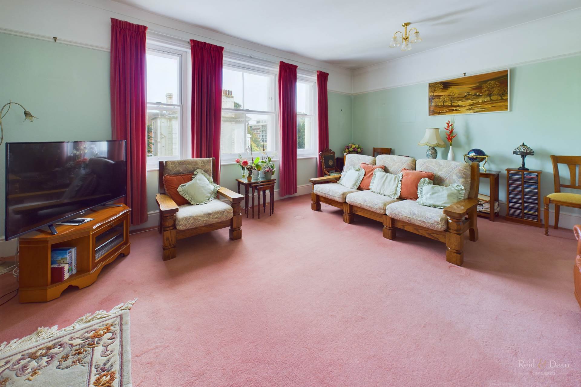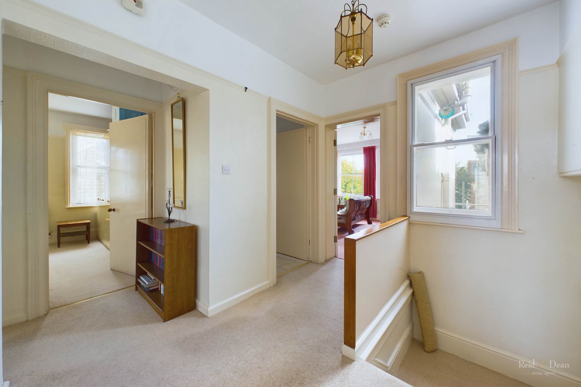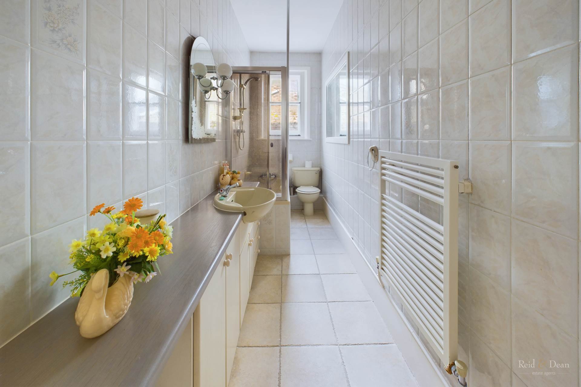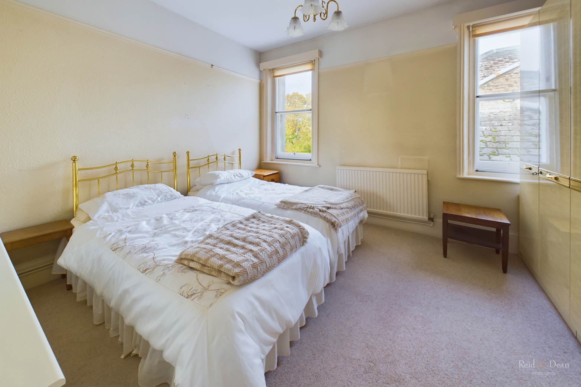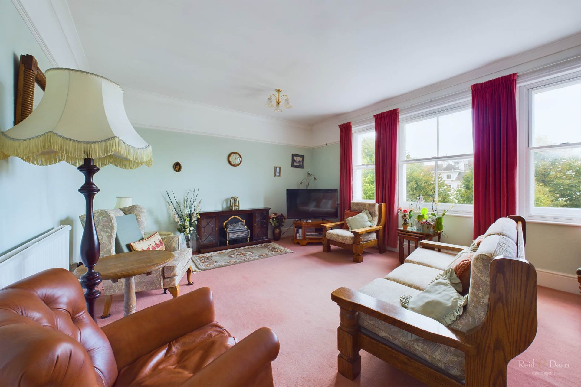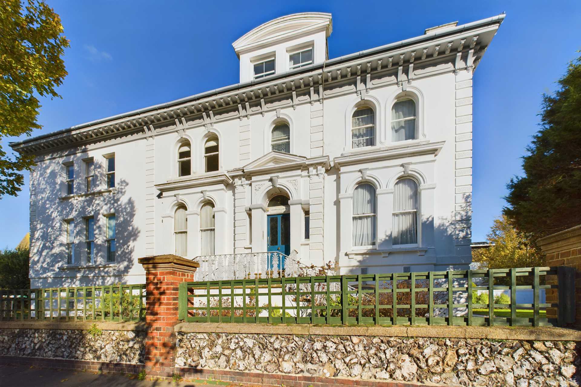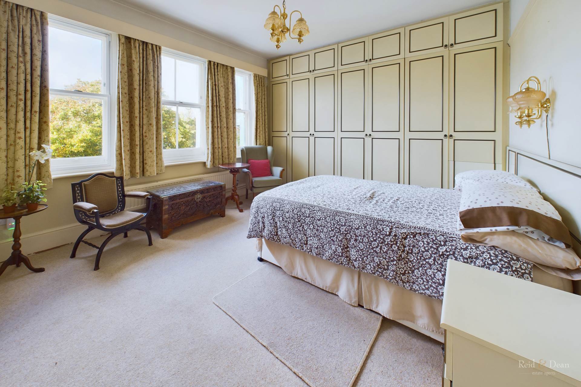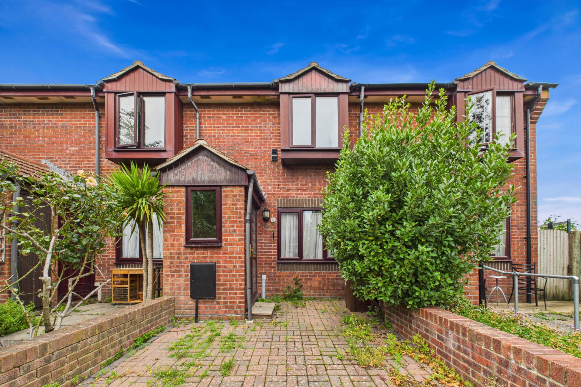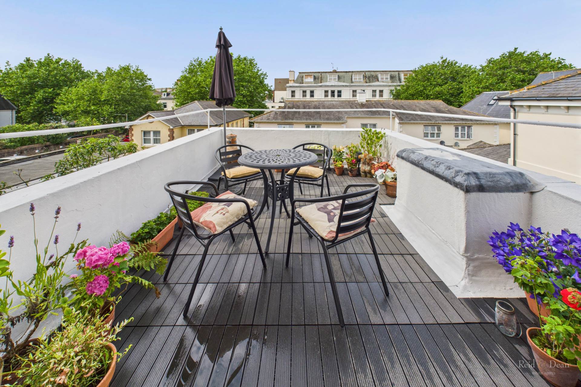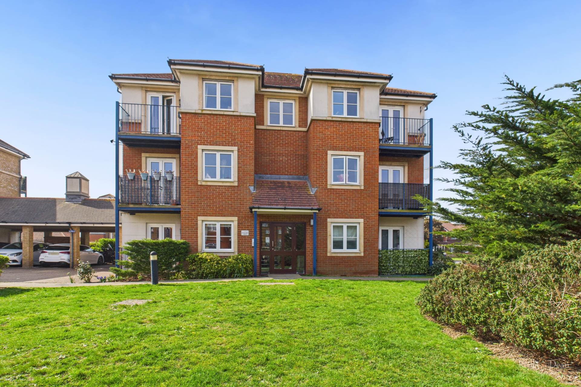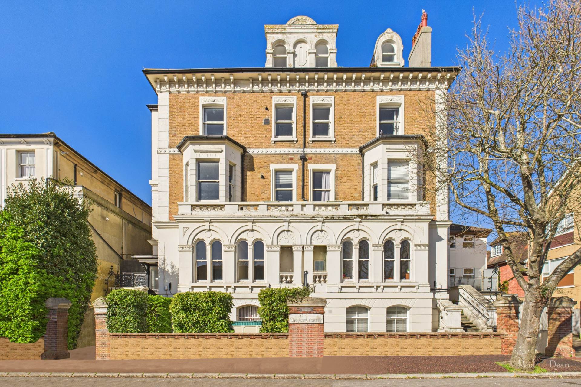Key features
- Two Bedroom Apartment
- Town Centre Location
- Large Reception Area
- Kitchen with Views
- Victorian Property
- Minutes from the Seafront
- Council Tax Band C
- EPC Band - D
Full property description
This second floor two bedroom apartment forming part of a prestigious Victorian residence has a large reception area, kitchen with views over Eastbourne Town Centre and the South Downs. The accommodation comprises of large living room, kitchen, two bedroom and bathroom/shower room.
Sherwood Court occupies an imposing corner position in Devonshire Place on the west side of the town centre and enviably located within walking distance of the shopping facilities, restaurants and amenities. The property is share of freehold and viewing is highly recommended.
Notice
Please note we have not tested any apparatus, fixtures, fittings, or services. Interested parties must undertake their own investigation into the working order of these items. All measurements are approximate and photographs provided for guidance only.
Council Tax
Eastbourne Borough Council, Band C
Service Charge
£2,541.00 Yearly
Lease Length
140 Years
Utilities
Electric: Mains Supply
Gas: None
Water: Mains Supply
Sewerage: None
Broadband: None
Telephone: None
Other Items
Heating: Gas Central Heating
Garden/Outside Space: No
Parking: No
Garage: No
Entry phone system, stairs leading to all floors,
Entrance Hall
Security Entry phone Having 3 steps leading to apartment landing
Living Room - 18'5" (5.61m) x 14'3" (4.34m)
Secondary double secondary glazed windows to front, radiator,
Kitchen - 11'4" (3.45m) x 7'10" (2.39m)
Comprising of eye and base units with worksurface, space for washing machine and space for individual fridge and freezer, built in oven with extractor hood. secondary double window to rear with views over Eastbourne town centre and towards South Downs.
Inner Hall
Radiator.
Bedroom 1 - 12'1" (3.68m) x 13'9" (4.19m)
Secondary double glazed window and radiator.
Bedroom 2 - 13'0" (3.96m) x 11'4" (3.45m)
Secondary double glazed window and radiator.
Bathroom/Shower Room
Having a shower cubicle and panelled enclosed bath, low level wc, wash hand basin with vanity unit below, built in airing cupboard and tiled flooring and walls.
