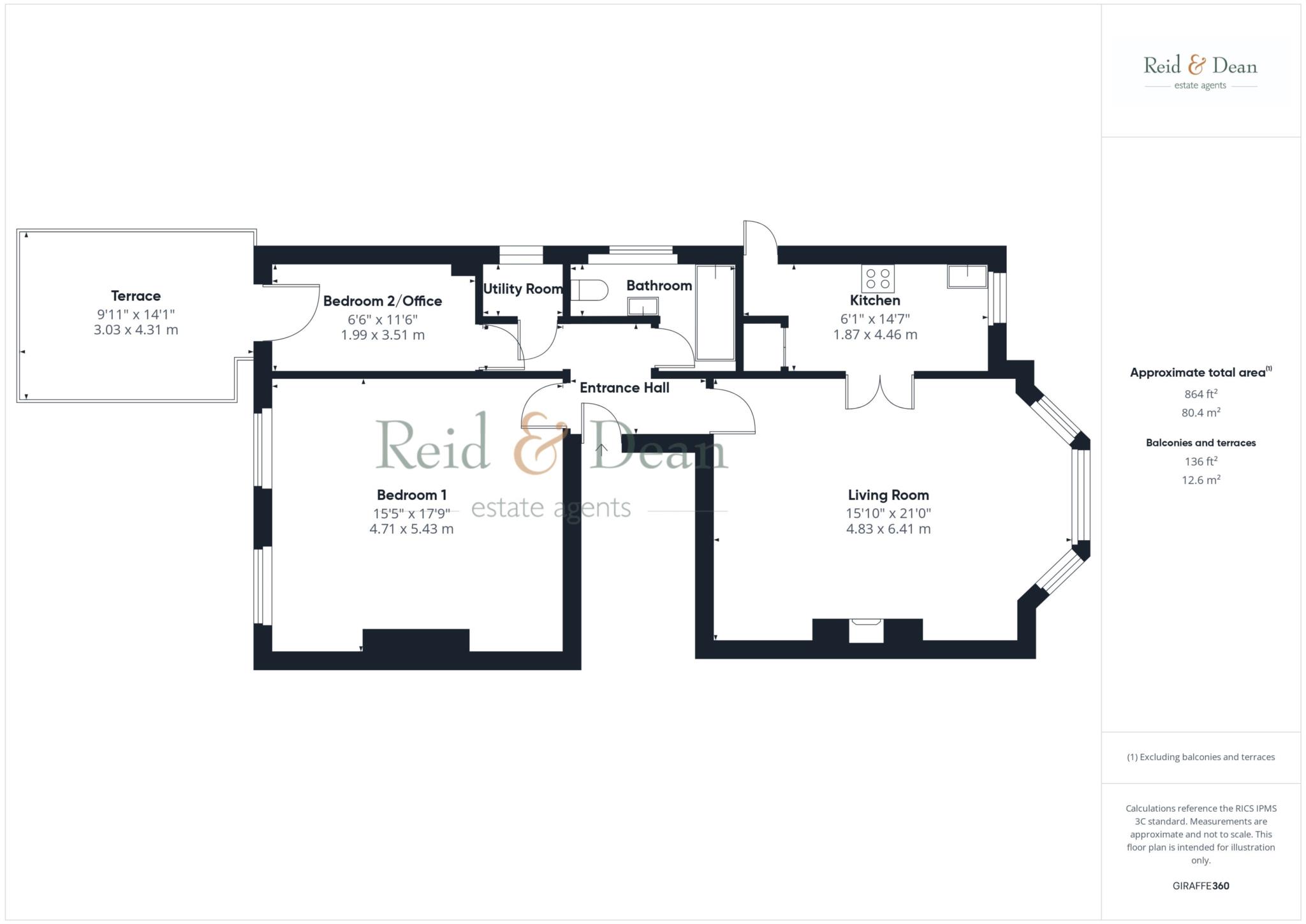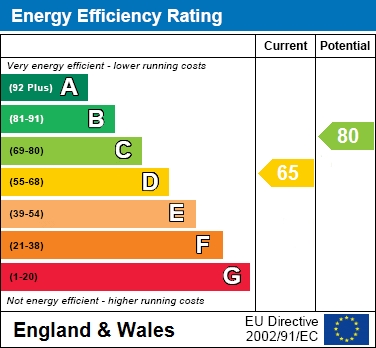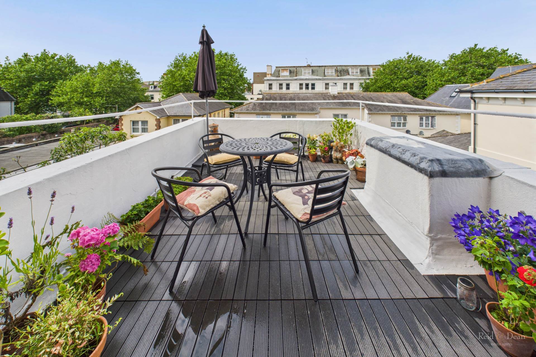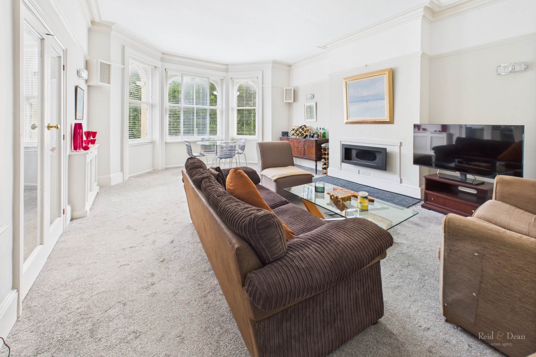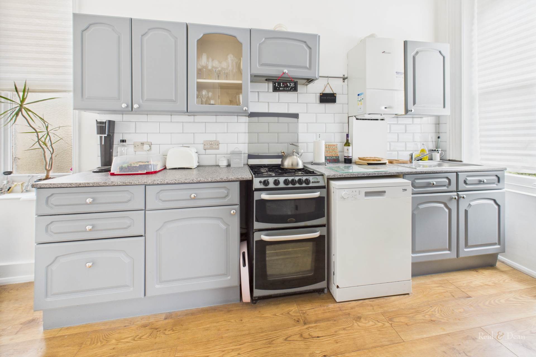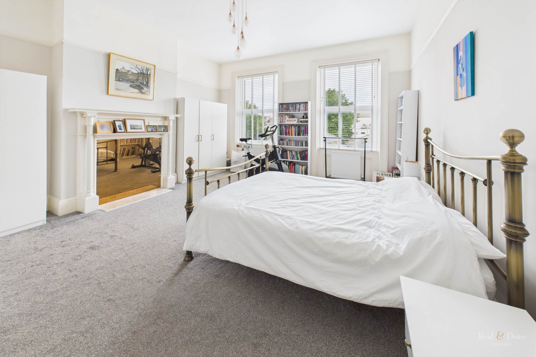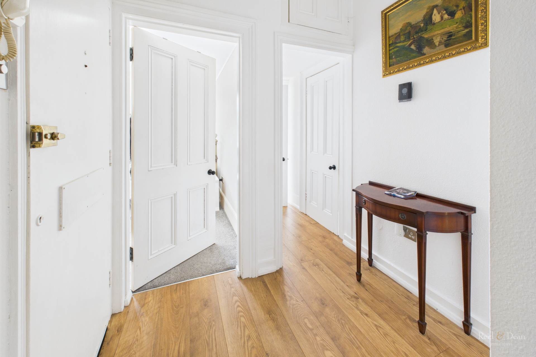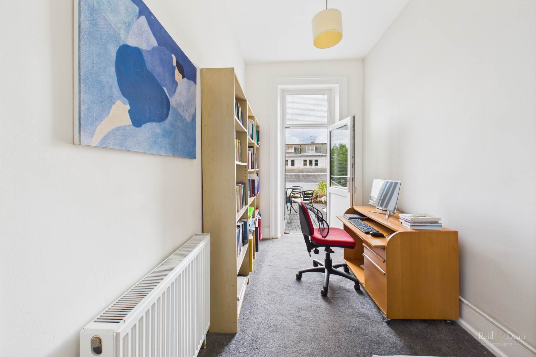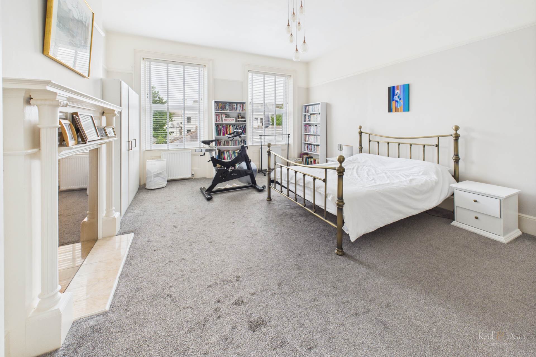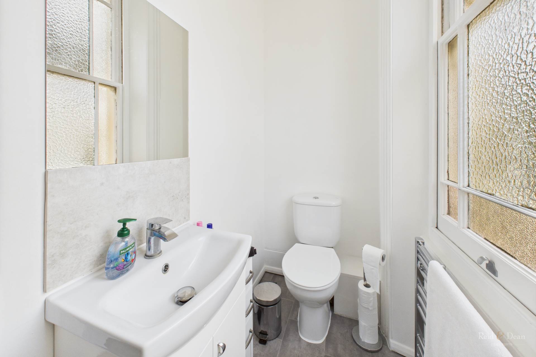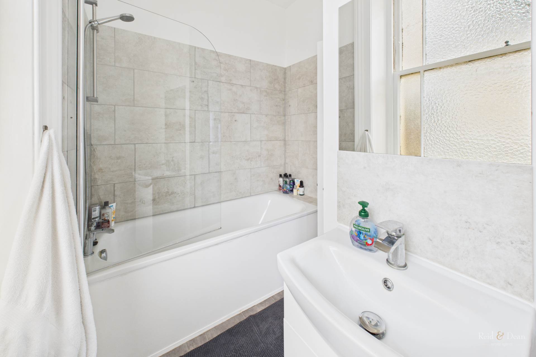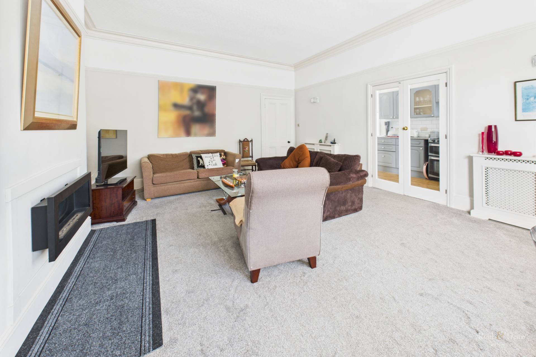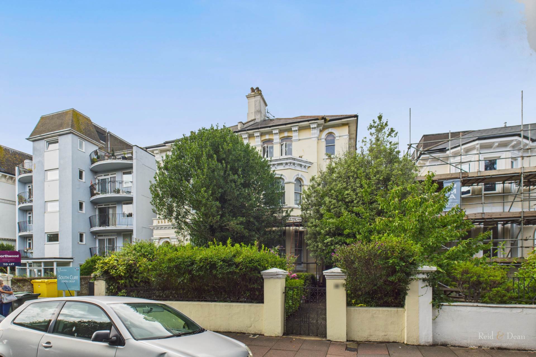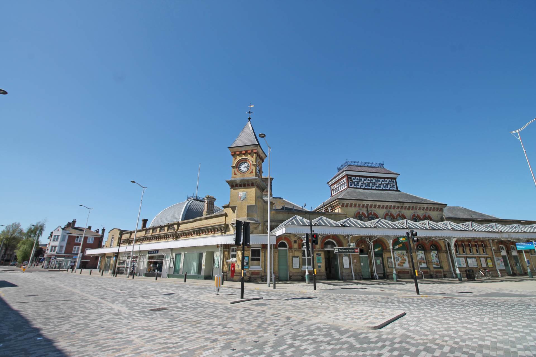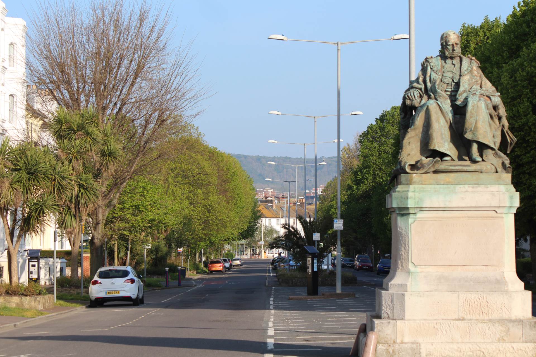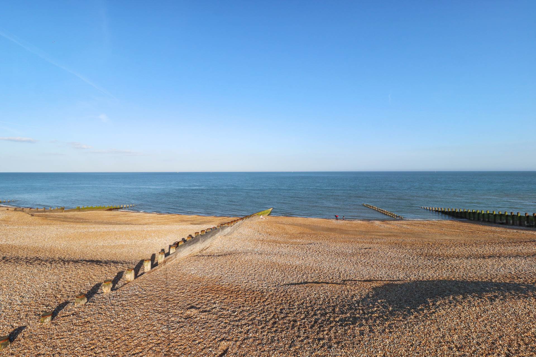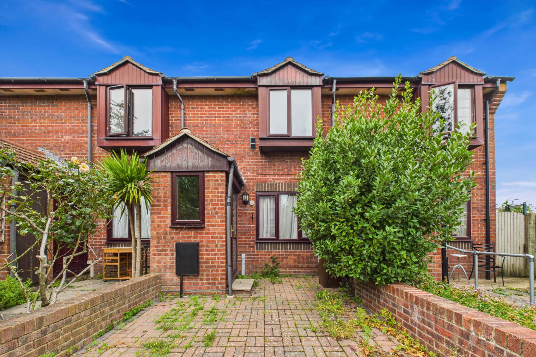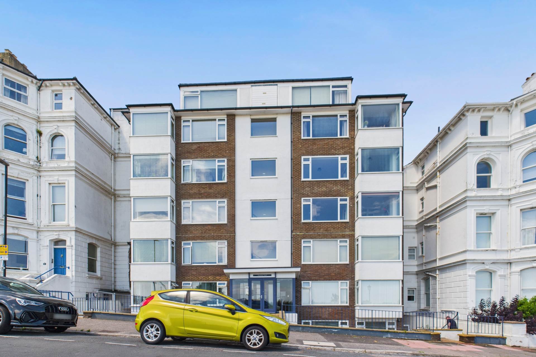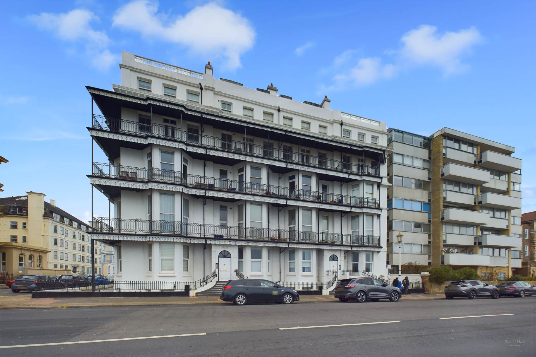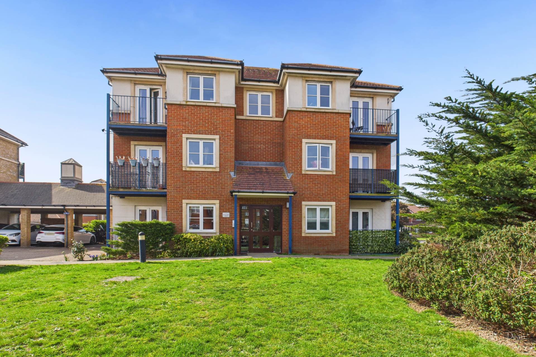Key features
- Converted First Floor Apartment
- Private Rear Terrace
- Two Bedrooms
- Double Aspect Kitchen
- Bathroom
- Separate Utility Room
- Viewing Highly Recommended
- Council Tax Band C & EPC Grade D
Full property description
***Guide Price £250,000 – £270,000***
Forming part of this attractive semi detached period residence this two bedroom converted flat offers generous accommodation with a private rear terrace. The spacious living room has a bay window and double doors opening to the kitchen. There are two bedrooms, a bathroom and separate utility room.
Occupying an imposing position in Trinity Trees on the west side of the town centre and enviably located within walking distance of the shopping facilities, restaurants and seafront. The property offers a share of freehold and a lease of 9933 years. Viewing is highly recommended.
Notice
Please note we have not tested any apparatus, fixtures, fittings, or services. Interested parties must undertake their own investigation into the working order of these items. All measurements are approximate and photographs provided for guidance only.
Council Tax
Eastbourne Borough Council, Band C
Service Charge
£55.00 Monthly
Lease Length
999 Years
Utilities
Electric: Mains Supply
Gas: Mains Supply
Water: Mains Supply
Sewerage: Mains Supply
Broadband: ADSL
Telephone: Landline
Other Items
Heating: Gas Central Heating
Garden/Outside Space: Yes
Parking: No
Garage: No
Security entryphone system. Stairs to first floor private entrance door to -
Entrance Hall
Entryphone handset. Radiator.
Living Room - 15'10" (4.83m) x 21'0" (6.4m)
Bay window to front. Corniced ceiling. Radiator. Bio-ethanol fire place, Door to -
Kitchen - 6'1" (1.85m) x 14'7" (4.45m)
Range of wall and base units with worktops having inset single drainer sink unit and chrome mixer tap. Cooker point. Extractor fan. Space for upright fridge freezer. Par tiled walls. Cupboard housing gas boiler. Radiator. Windows to front and side.
Utility Room
Space and plumbing for washing machine. Frosted window.
Bedroom 1 - 15'5" (4.7m) x 17'9" (5.41m)
Two double glazed windows to rear. Fitted wardrobes. Picture rail.
Bedroom 2/Study - 6'6" (1.98m) x 11'6" (3.51m)
Double glazed door to private terrace. Radiator.
Bathroom/WC
White suite comprising of panelled bath with shower screen. Pedestal wash hand basin. Low level WC. Part tiled walls. Inset spotlights. Radiator. Frosted window.
Private Terrace - 9'11" (3.02m) x 14'1" (4.29m)
With click deck tiles, outside light and far reaching views over Eastbourne towards the South Downs.
