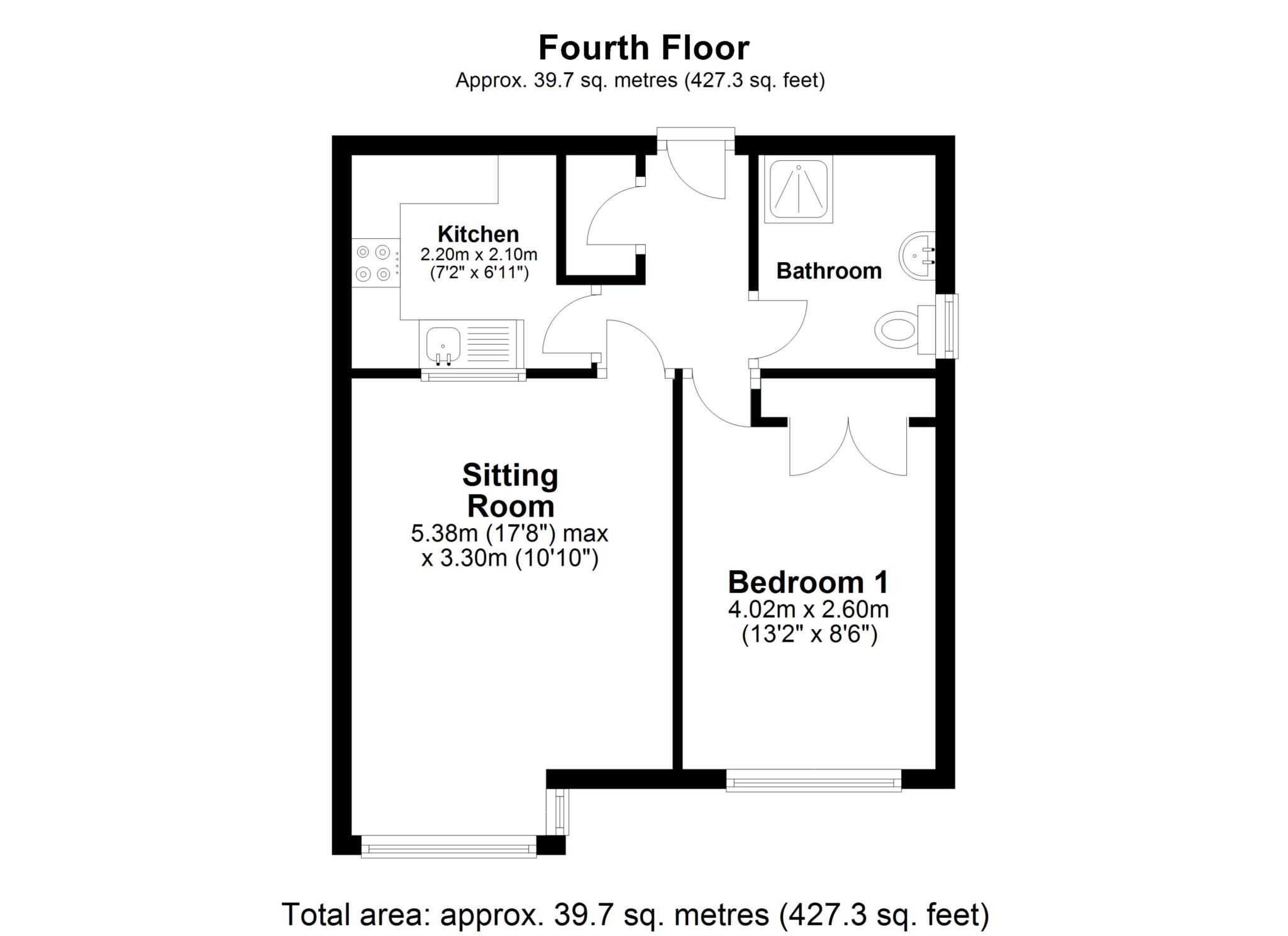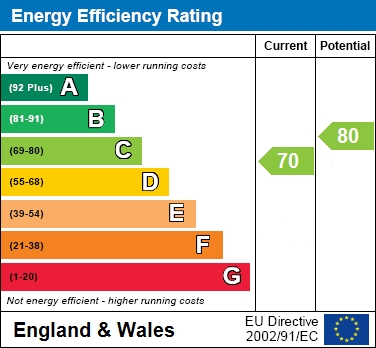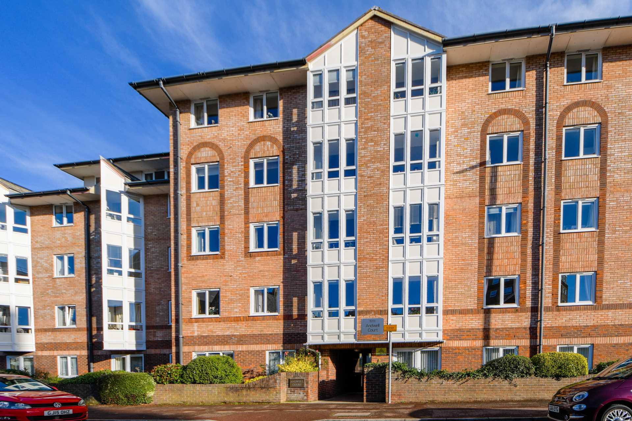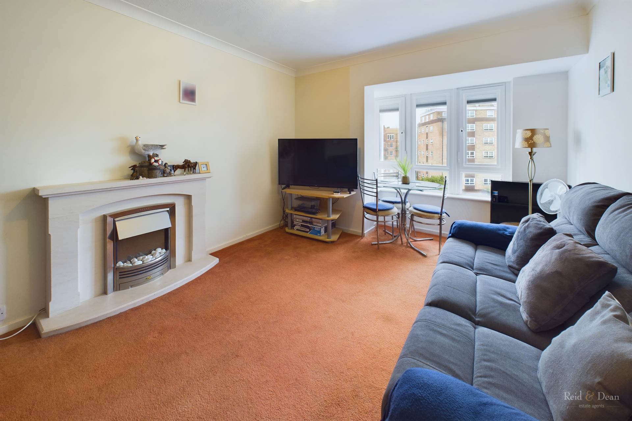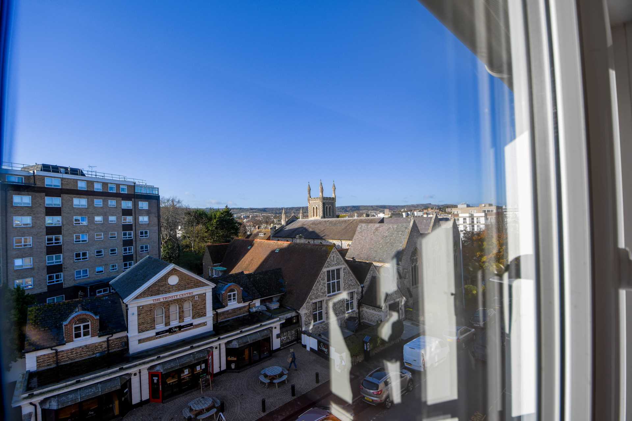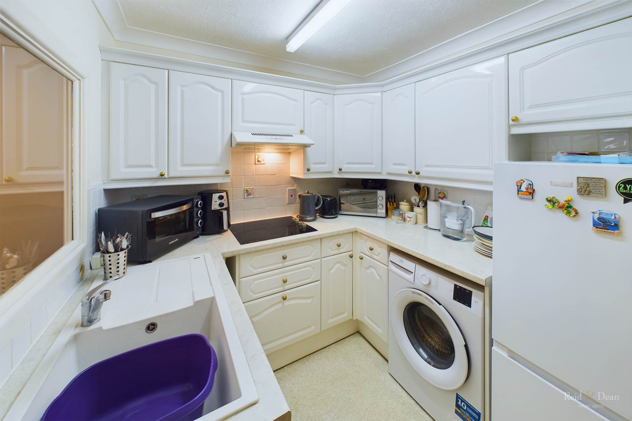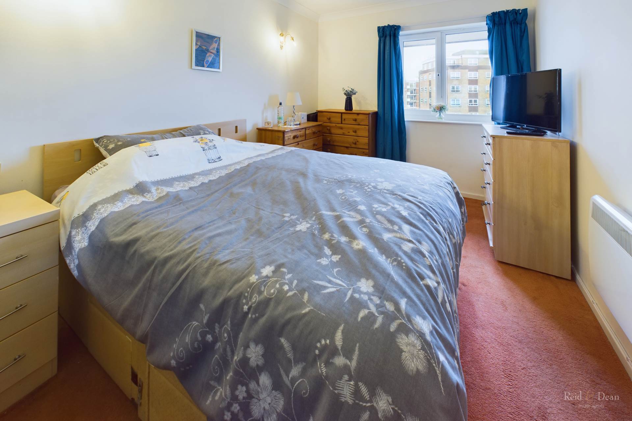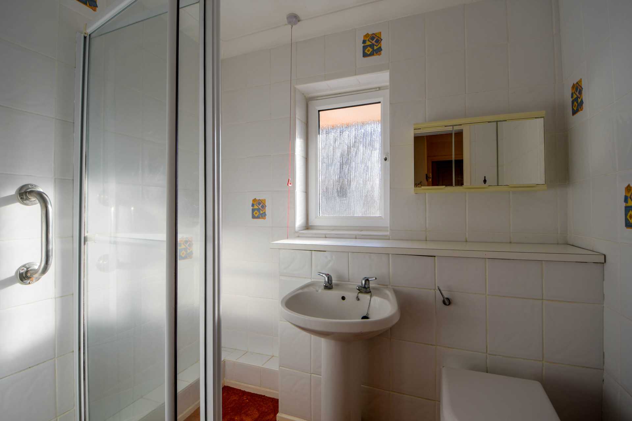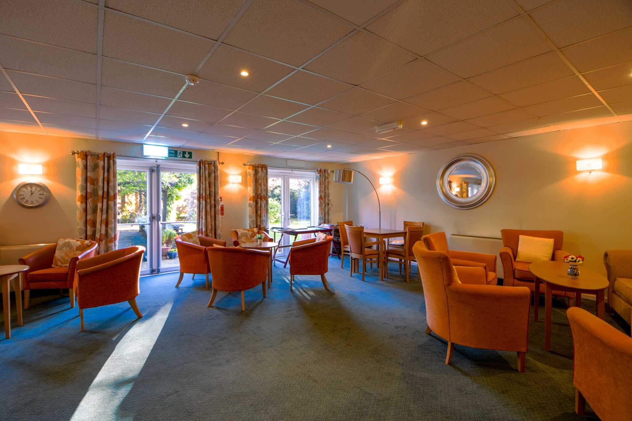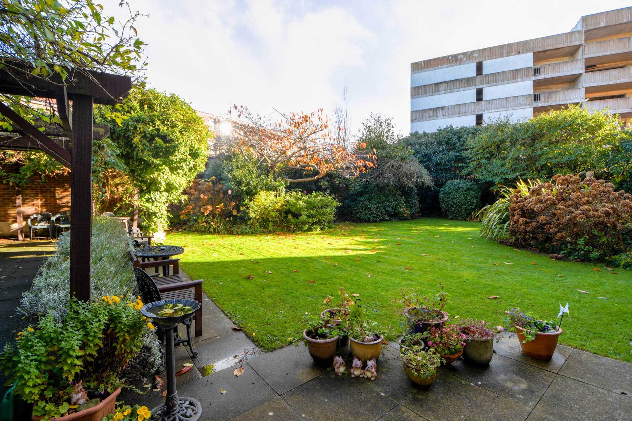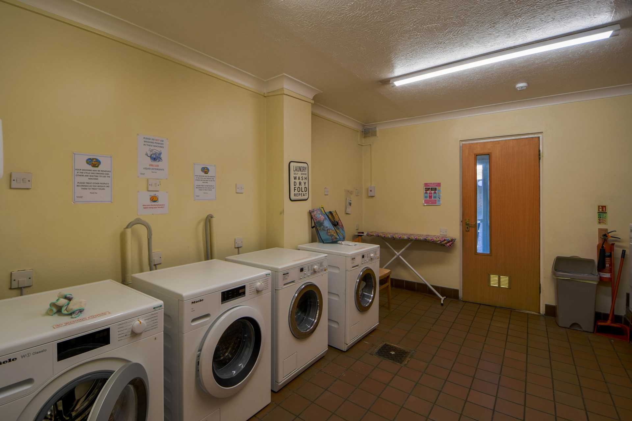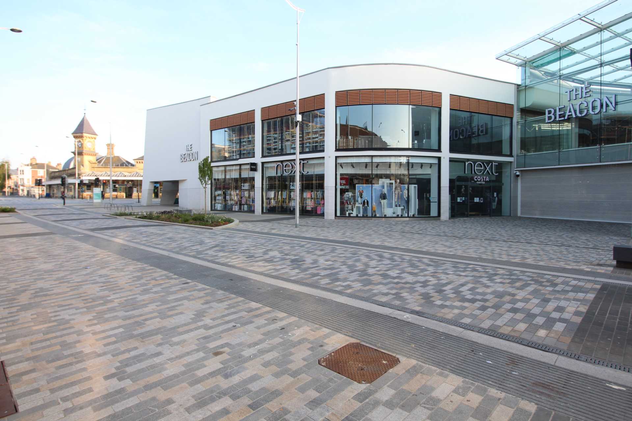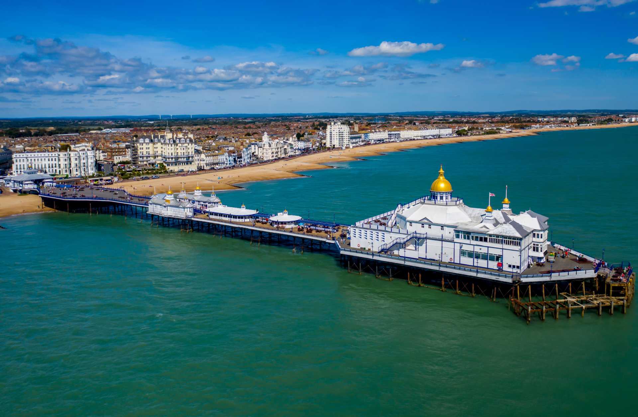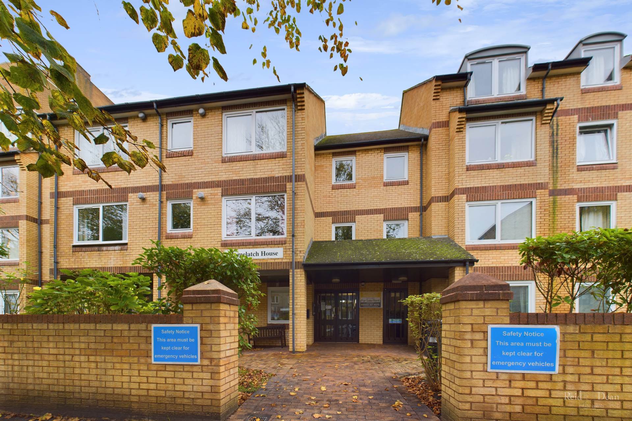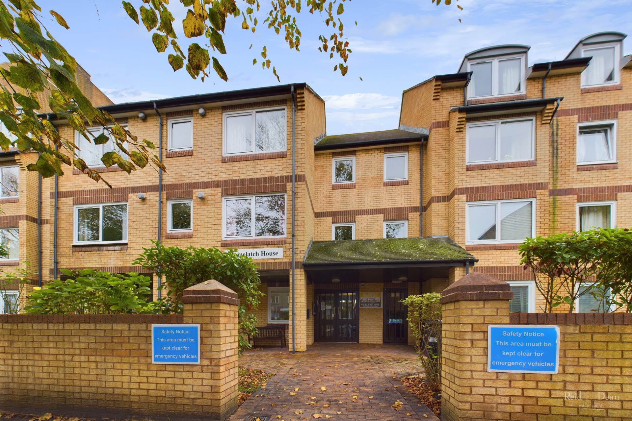Key features
- Retirement Apartment
- Town Centre Location
- Close to Seafront
- One Double Bedroom
- Sitting Room
- Fitted Kitchen
- Communal Lounge and Garden
- EPC Grade C & Council Tax Band B
Full property description
Well presented one bedroom, fourth floor retirement apartment centrally located in Andwell Court, opposite Trinity Church. The spacious accommodation comprises an entrance hall, sitting room with nice views over the church and towards the South Downs, double bedroom with built in wardrobe, fully fitted kitchen and spacious shower room. There is an emergency pull cord located in each room.
Andwell Court has a good community feel and benefits from a pretty communal garden and a pleasant residents` lounge with regular activities. There is a laundry room, a passenger lift and an on site manager.
Situated in a prime location just set back from Eastbourne`s picturesque seafront and a short walk to the town centre and the Beacon shopping centre.
Notice
Please note we have not tested any apparatus, fixtures, fittings, or services. Interested parties must undertake their own investigation into the working order of these items. All measurements are approximate and photographs provided for guidance only.
Council Tax
Eastbourne Borough Council, Band B
Ground Rent
£160.00 Yearly
Service Charge
£2,900.00 Yearly
Lease Length
61 Years
Utilities
Electric: Mains Supply
Gas: None
Water: Mains Supply
Sewerage: Mains Supply
Broadband: ADSL
Telephone: Landline
Other Items
Heating: Not Specified
Garden/Outside Space: Yes
Parking: No
Garage: No
Communal entrance with security entry phone system. Access to communal areas. Stairs and two lifts to fourth floor.
Hall
Private front door leading into the hallway. Airing cupboard housing hot water cylinder.
Sitting Room - 17'8" (5.38m) x 10'10" (3.3m)
Spacious reception room. Double glazed window with far reaching views. Feature electric fireplace.
Kitchen - 7'2" (2.18m) x 6'11" (2.11m)
Range of fitted wall and base units. Sink with worktop drainer. Four ring electric hob with built in extractor hood. Freestanding fridge freezer.
Bedroom - 13'2" (4.01m) x 8'6" (2.59m)
Double glazed window with views. Built-in double wardrobe with sliding mirror doors.
Shower Room
Shower cubicle with shower screen and wall mounted shower, hand rail. Wall mounted wash hand basin with mixer tap set in vanity unit. Low level WC. Electric towel rail. Frosted window.
Communal Areas
Andwell Court offers a residents lounge, laundry room, communal gardens, residents parking facilities and a guest room for friends and family.
