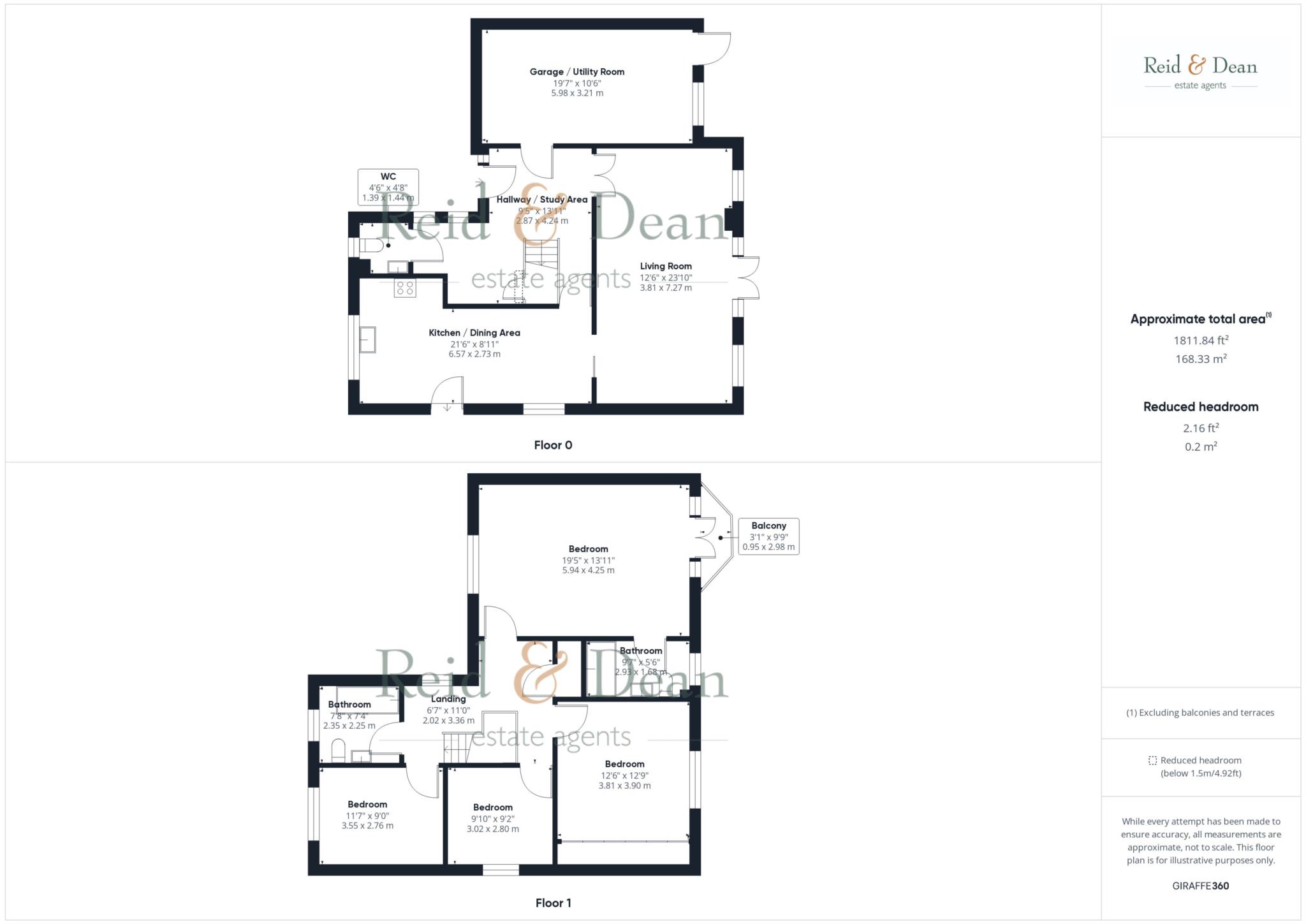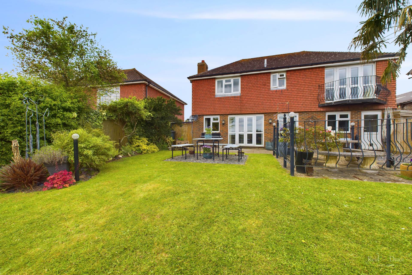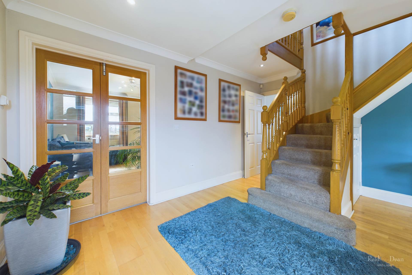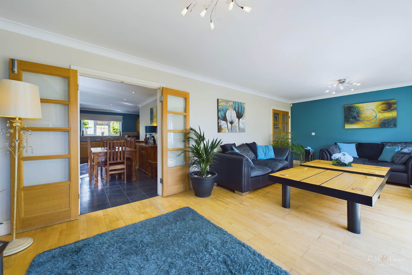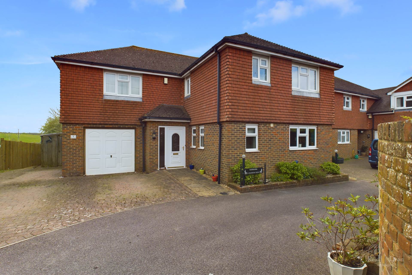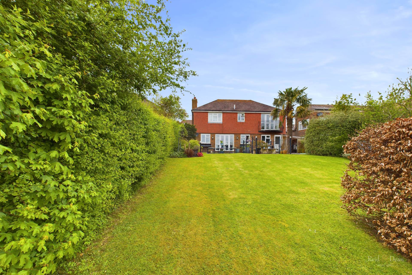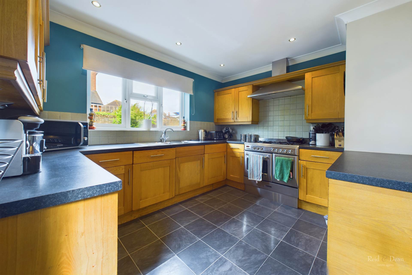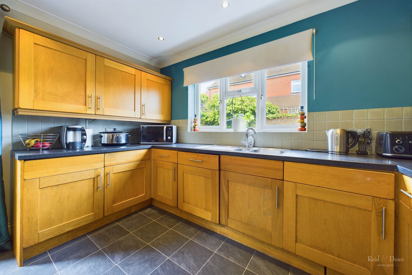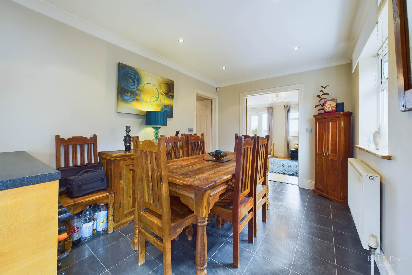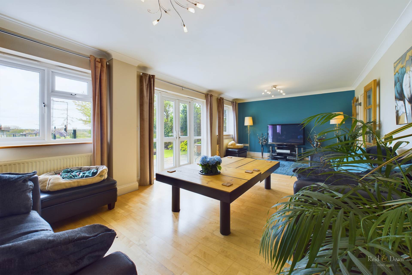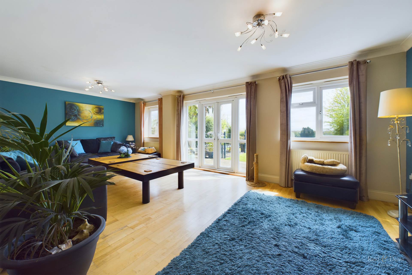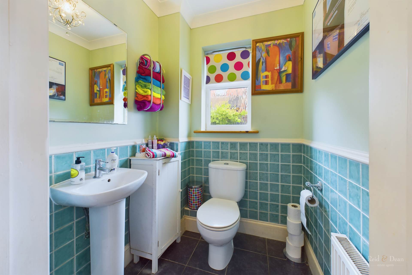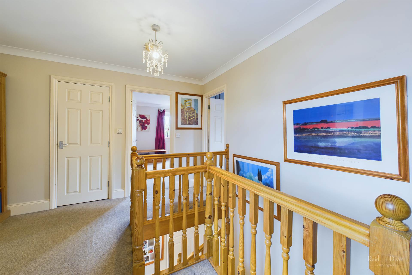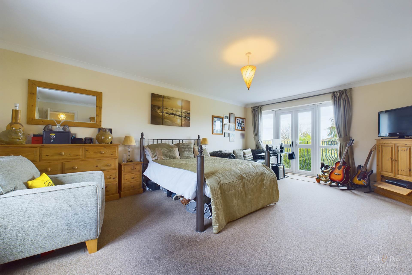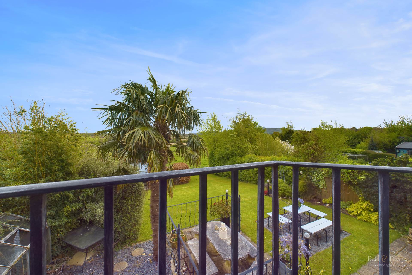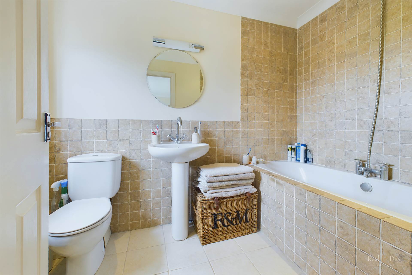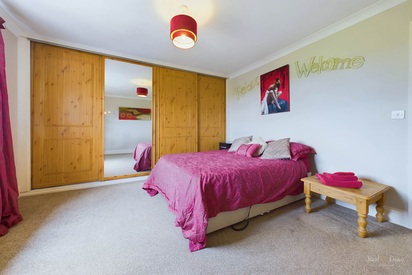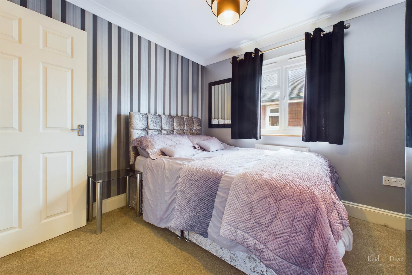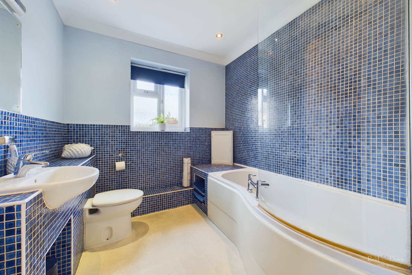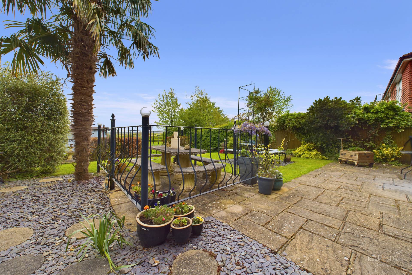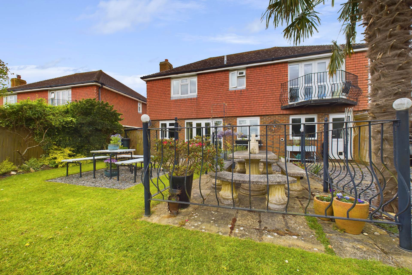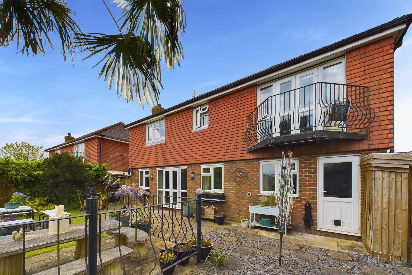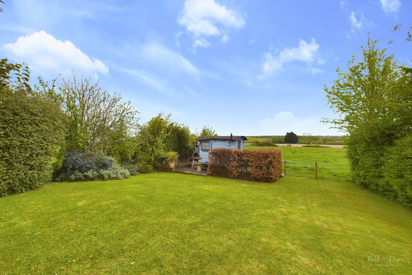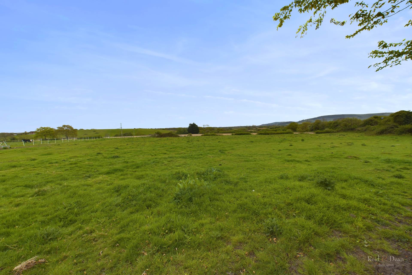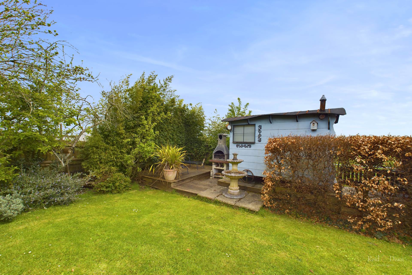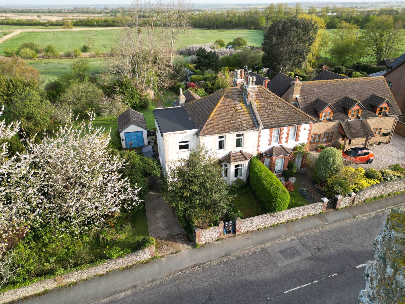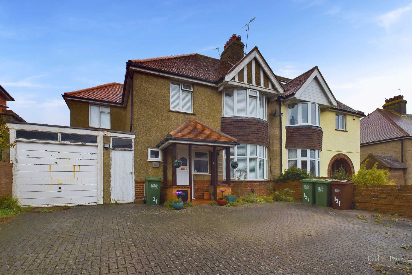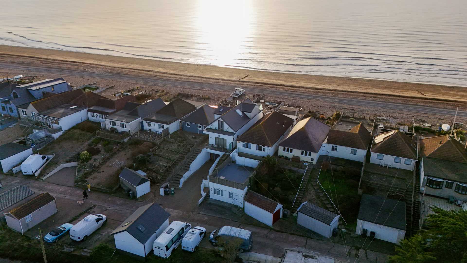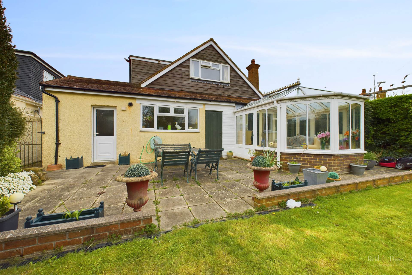Key features
- Modern Detached House
- Four Double Bedrooms
- Popular Village Location
- Stunning Views of the South Downs
- En-suite Bathroom & Balcony to Master Bedroom
- Integral Garage
- Close to Mainline Railway Station
- Council Tax Band F & EPC Grade TBC
Full property description
`Ramblers` is one of just two substantial, detached family houses, tucked away from the road, backing open farmland and offering views to the South Downs and `Long Man of Wilmington`.
The spacious, versatile accommodation, includes an elegant living room, which spans the entire width of the property, with French doors leading to the garden and an open fireplace for winter evenings. Glazed double doors lead to both the dining area and hall, opening up the ground floor to create a wonderful entertaining space.
The kitchen is open plan to the dining room and there is a useful study area off the main hallway. A cloakroom / WC completes the accommodation at this level, with the integral garage currently providing additional storage and a utility area.
To the first floor, the galleried landing leads to four double bedrooms, with the dual aspect master bedroom having both a balcony, to enjoy the countryside views and full en-suite bathroom. There is also a family bathroom. large airing cupboard and access to the loft.
To the rear of the property is a well-stocked garden, which has been carefully landscaped to maximise the views, whilst providing various, sheltered areas to entertain and enjoy the summer sunshine. A `Shepherd`s Hut` currently resides towards the foot of the garden, which may be available (subject to negotiation). There is off road parking for three cars.
Berwick is a popular village location, within easy reach of Lewes, Brighton and Eastbourne. Within the village, there is a classic country pub and post office. Arlington reservoir and the `bluebell` walks are within close proximity. With its own mainline Railway station, Berwick offers excellent transport links to London Victoria and Gatwick. The renowned Bede`s Independent Senior School is located in the neighbouring village of Upper Dicker.
Notice
Please note we have not tested any apparatus, fixtures, fittings, or services. Interested parties must undertake their own investigation into the working order of these items. All measurements are approximate and photographs provided for guidance only.
Council Tax
Wealden District Council, Band F
Entrance Hallway with doors to all principal ground floor rooms. Staircase to first floor, study area. Engineered wood floor.
Living Room - 23'10" (7.26m) x 12'6" (3.81m)
Exceptionally spacious living room, with French Doors and windows to the garden. Open fireplace. Double glazed doors to both dining area and hall. Engineered wood floor.
Kitchen / Dining Area - 21'6" (6.55m) x 8'11" (2.72m)
Fitted kitchen with integrated fridge, freezer, dishwasher and plumbing for washing machine. Electric range cooker with gas hob. Open plan to dining area. Windows to front and side. External door.
Cloakroom / WC - 4'6" (1.37m) x 4'8" (1.42m)
Ground floor cloakroom / WC with wash basin and obscured glass window to front.
Landing - 11'0" (3.35m) x 6'7" (2.01m)
Galleried landing with spacious airing cupboard. Access to loft and window to side.
Master Bedroom - 19'5" (5.92m) x 13'11" (4.24m)
Dual aspect master bedroom, with balcony affording glorious views to the South Downs.
En-suite Bathroom
Close coupled WC, pedestal wash basin, bath with mains fed shower above. Partly tiled walls and tiled floor. Chrome towel radiator. Obscured glass window to rear.
Bedroom 2 - 12'6" (3.81m) x 12'9" (3.89m)
With built-in wardrobes and window to the rear.
Bedroom 3 - 9'10" (3m) x 9'2" (2.79m)
Double bedroom with window to side.
Bedroom 4 - 11'7" (3.53m) x 9'0" (2.74m)
Double bedroom with window to front.
Family Bathroom - 7'8" (2.34m) x 7'4" (2.24m)
Close coupled WC, built-in wash basin, bath with mains fed shower above. Partly mosaic tiled. Chrome towel radiator. Obscured glass window to front.
Integral Garage - 19'7" (5.97m) x 10'6" (3.2m)
With utility area to rear, engineered wood floor, gas boiler (recently serviced) and consumer unit.
