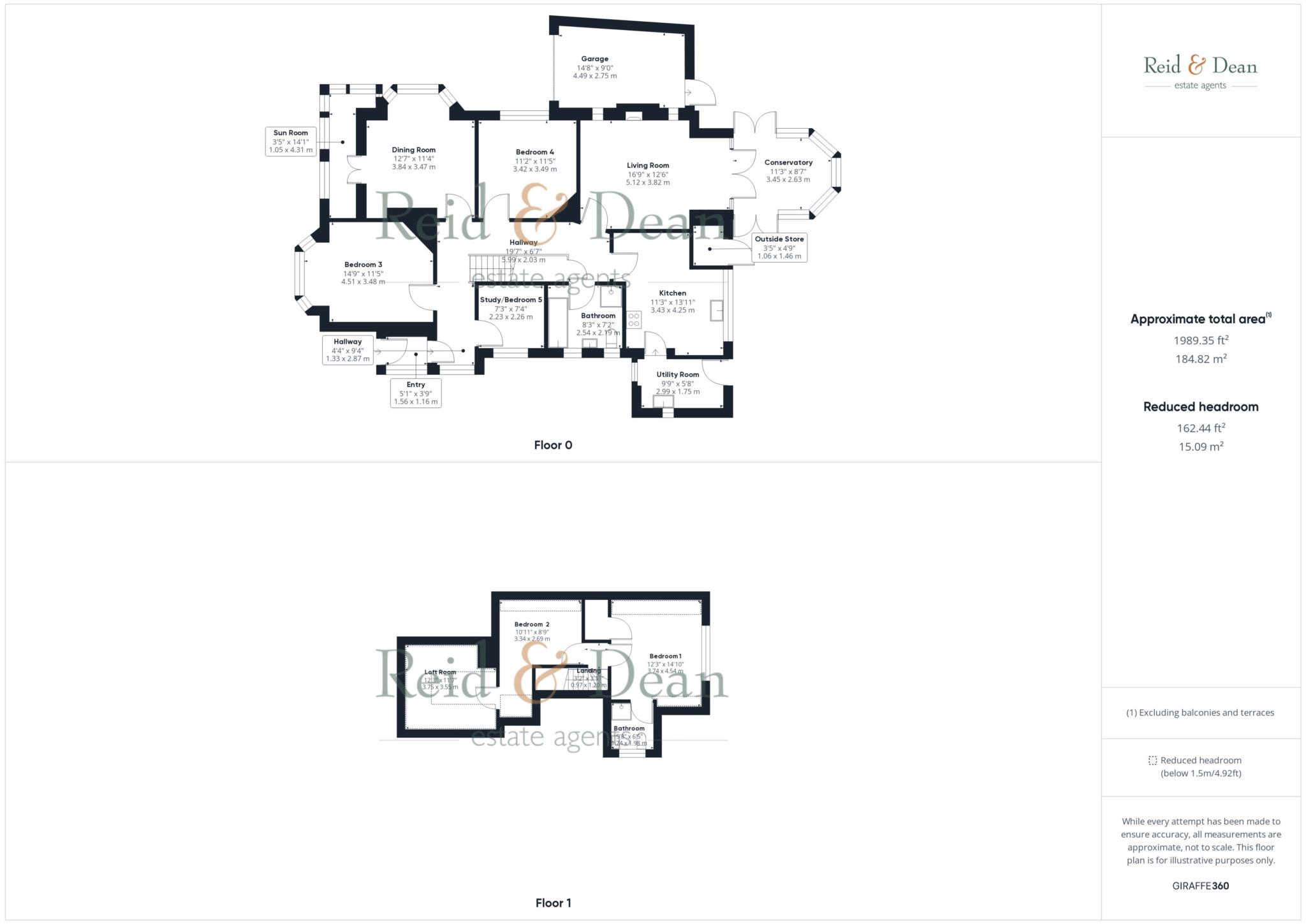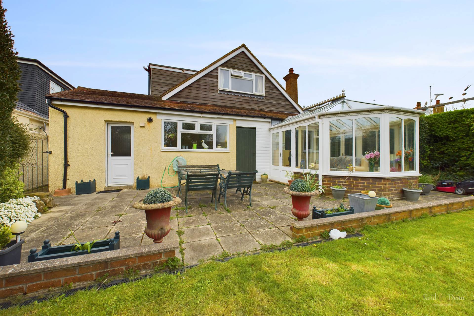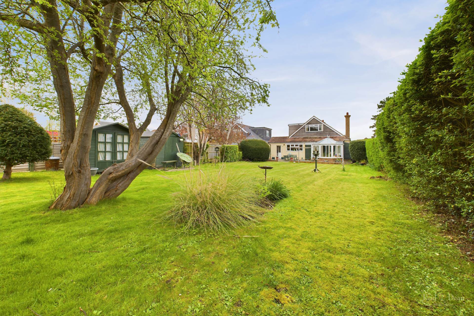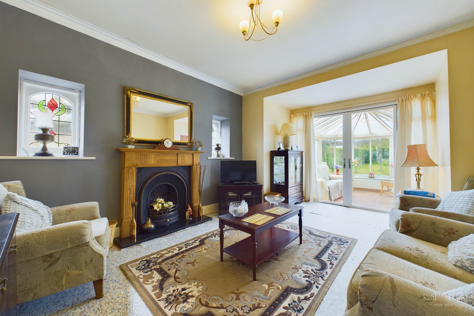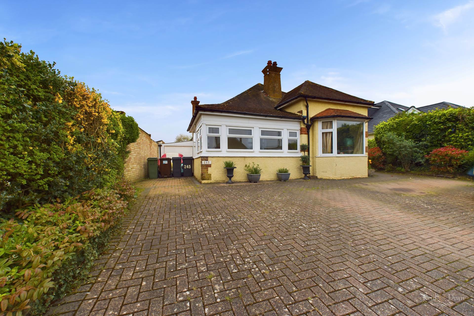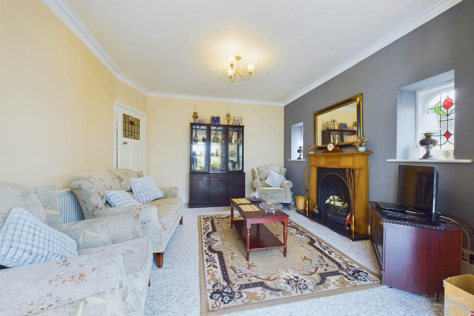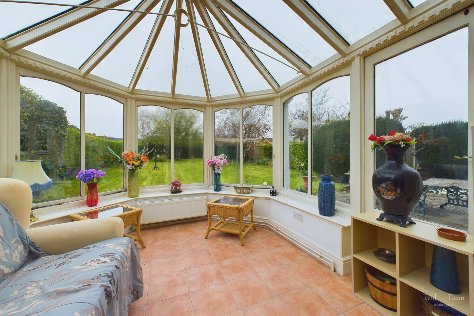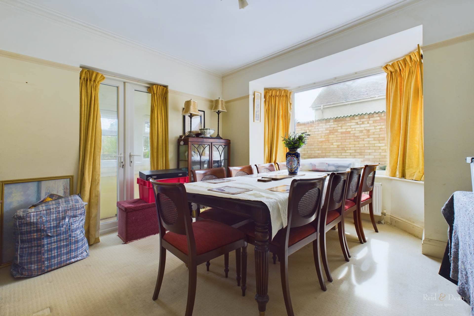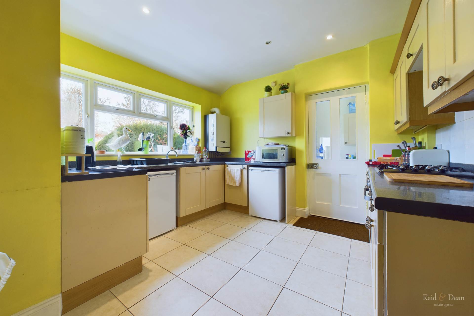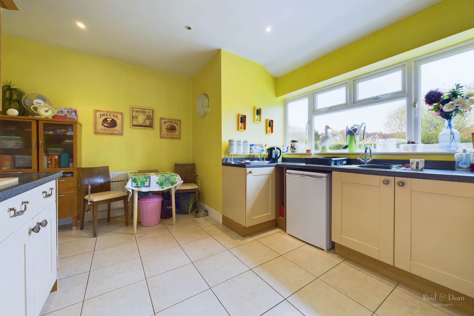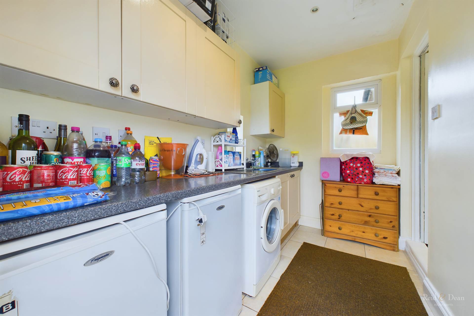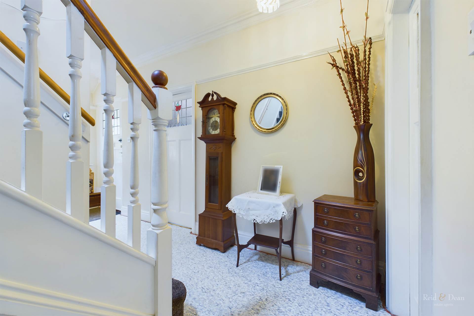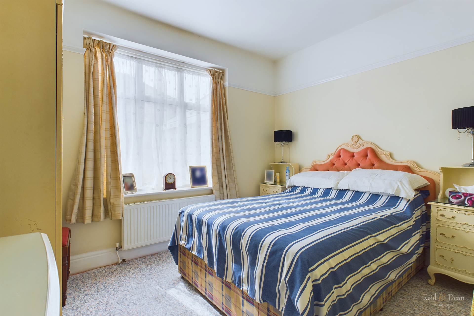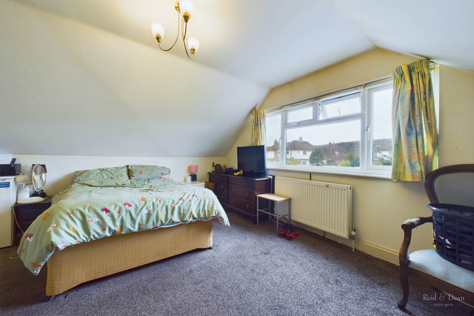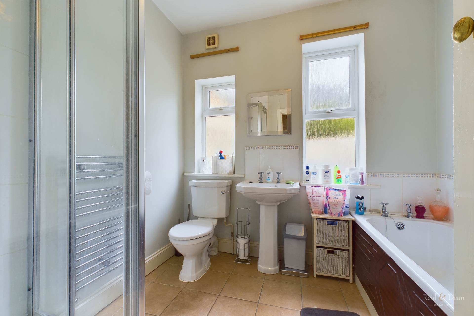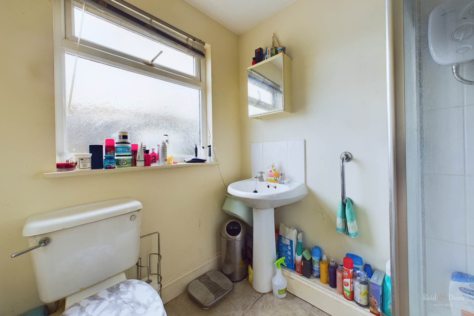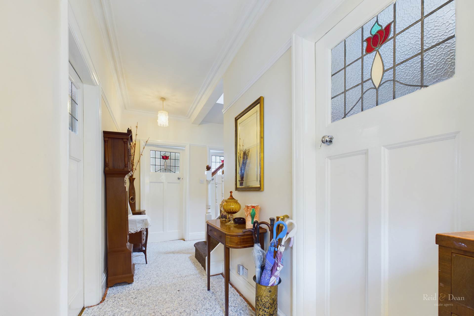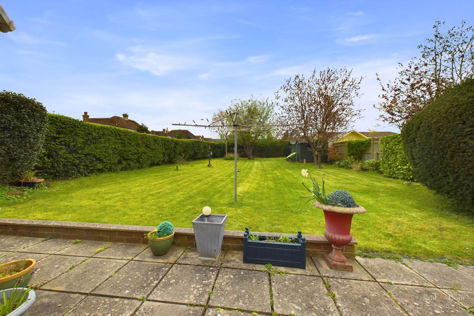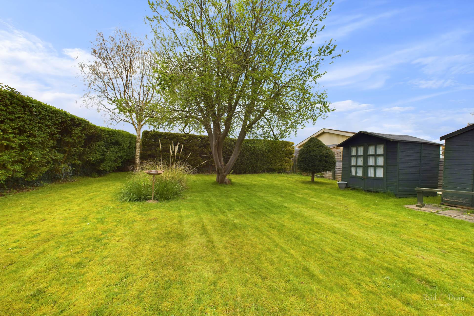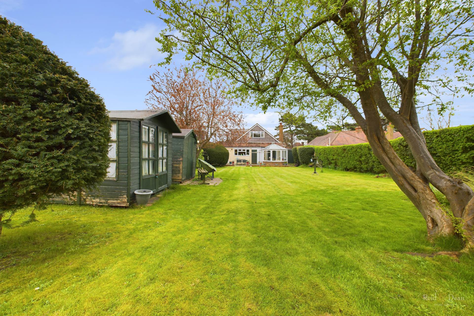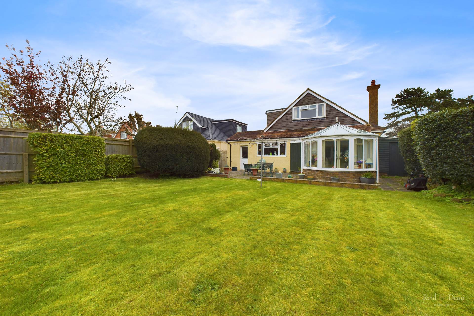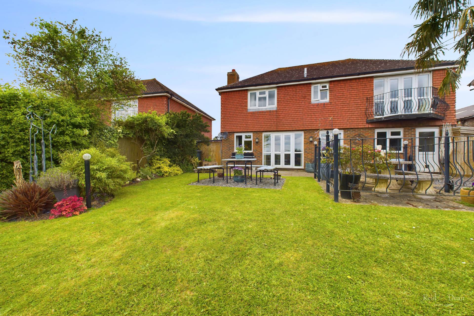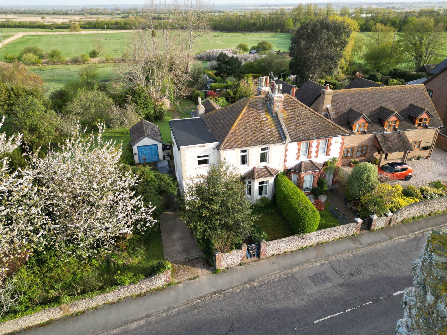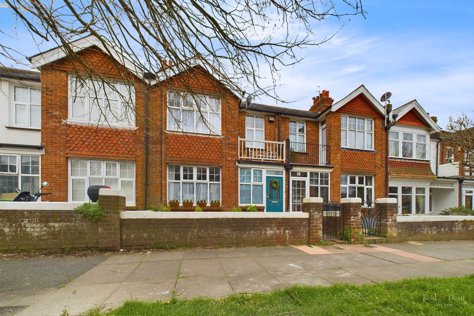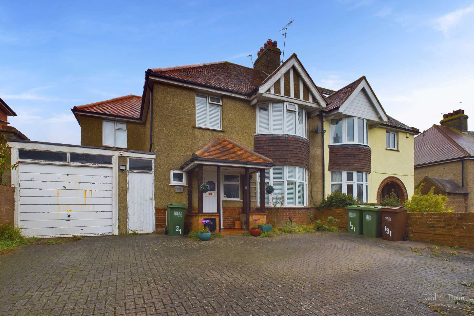Key features
- Detached 4/5 Bedroom Chalet
- Spacious Ground Floor Accommodation
- Study / Bedroom 5
- Period Features
- Extensive, West Facing Gardens
- Driveway and Garage
- Being Sold CHAIN FREE
- Council Tax Band E & EPC Grade TBC
Full property description
Situated on the much sought after Kings Drive, this deceptively spacious chalet bungalow offers particularly flexible accommodation, mostly to the ground floor.
With four bedrooms and a study (bedroom five), two well proportioned reception rooms, a conservatory, kitchen, separate utility room and ground floor bathroom, this is the ideal property for larger, multi generational families, or those simply looking for a spacious, elegant home.
Retaining many period features including picture and dado rails, internal doors with leaded light, stained glass panels and feature fireplaces, the property was subject to a major refurbishment in 2006, including a complete re wire and new plumbing.
The first floor comprises two bedrooms, one with an en suite shower room and views of the South Downs, whilst the second bedroom provides access to considerable eaves storage.
To the rear of the property, gardens measuring approximately 100 ft make the most of the West facing aspect, whilst there is off road parking for several vehicles and a garage to the side.
Viewing is HIGHLY RECOMMENDED and this excellent property is available CHAIN FREE.
Notice
Please note we have not tested any apparatus, fixtures, fittings, or services. Interested parties must undertake their own investigation into the working order of these items. All measurements are approximate and photographs provided for guidance only.
Council Tax
Eastbourne Borough Council, Band E
Storm porch to the side.
Dining Room - 12'7" (3.84m) x 11'4" (3.45m)
With bay window to the side and doors to the sun room.
Sun Room - 14'1" (4.29m) x 3'5" (1.04m)
To the front of the property.
Living Room - 16'9" (5.11m) x 12'6" (3.81m)
To the rear of the property, with a feature fireplace and doors to the conservatory.
Conservatory - 11'3" (3.43m) x 8'7" (2.62m)
Timber conservatory offering access to the garden.
Kitchen - 11'3" (3.43m) x 13'1" (3.99m)
Fitted kitchen/breakfast room with separate utility room.
Utility Room - 9'9" (2.97m) x 5'8" (1.73m)
With space for washing machine and tumble dryer.
Bedroom 3 - 14'9" (4.5m) x 11'5" (3.48m)
Bay window to the front of the property.
Bedroom 4 - 11'2" (3.4m) x 11'5" (3.48m)
With window to the side.
Study/Bedroom 5 - 7'3" (2.21m) x 7'4" (2.24m)
Ideal study/occasional bedroom.
Bathroom - 8'3" (2.51m) x 70'2" (21.39m)
White suite, comprising WC, basin and bath. Two obscured windows.
Bedroom 1 - 12'3" (3.73m) x 14'10" (4.52m)
With West facing views to the South Downs.
Bathroom
En-suite shower room
Bedroom 2 - 10'11" (3.33m) x 8'9" (2.67m)
With skylight and access to loft storage.
Loft Room - 12'3" (3.73m) x 11'7" (3.53m)
Ideal storage / hobby room.
