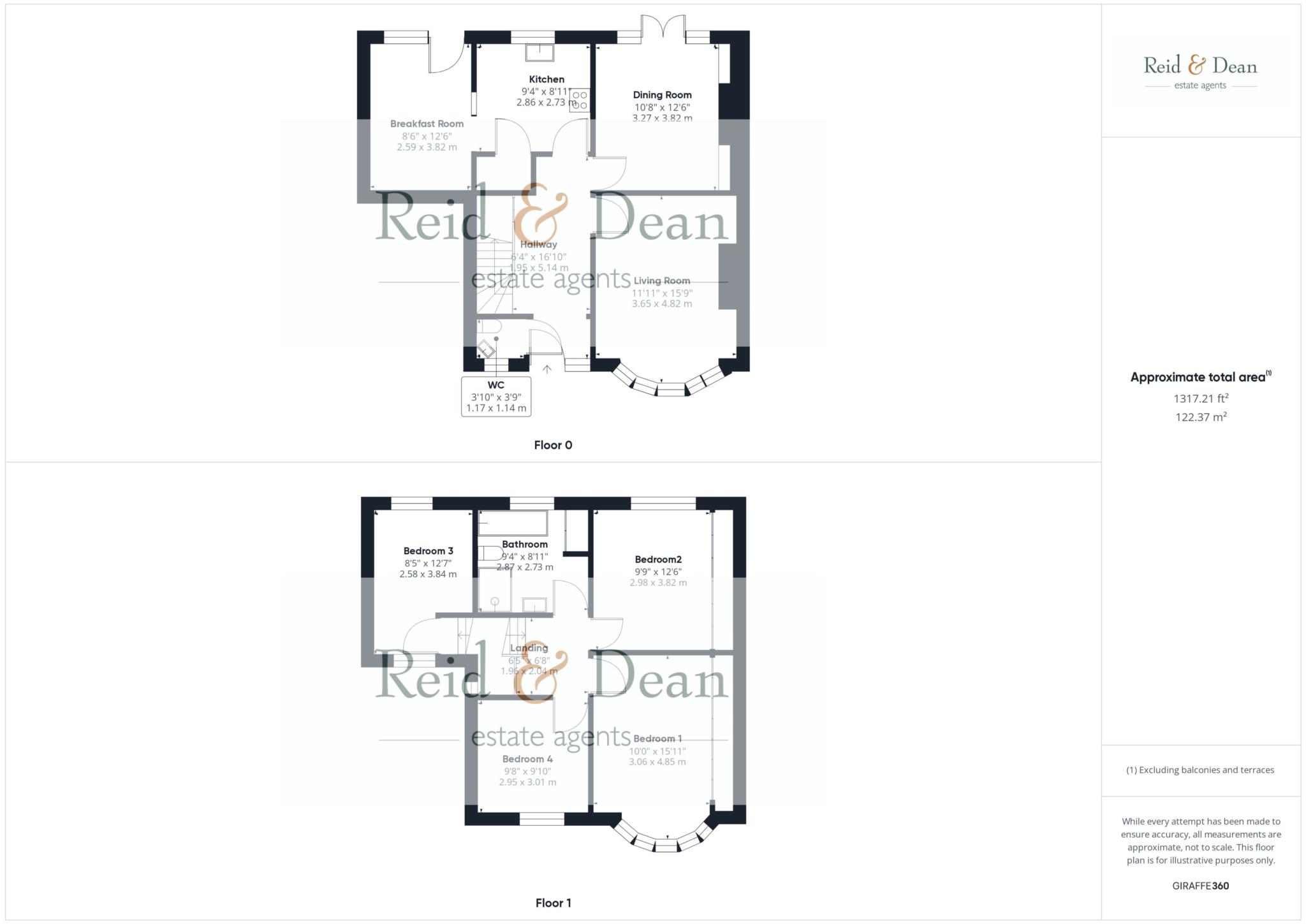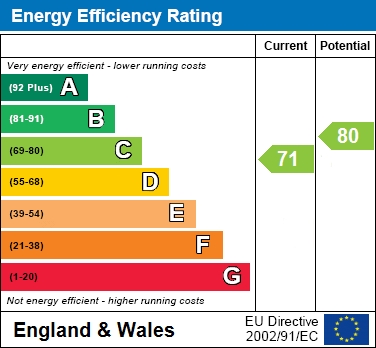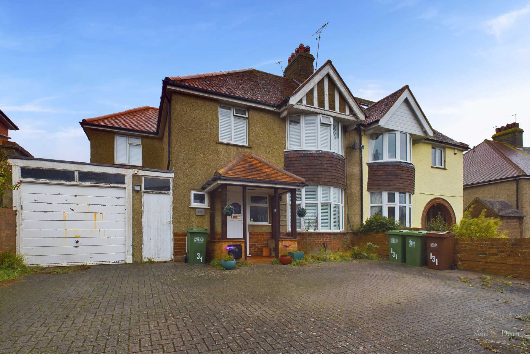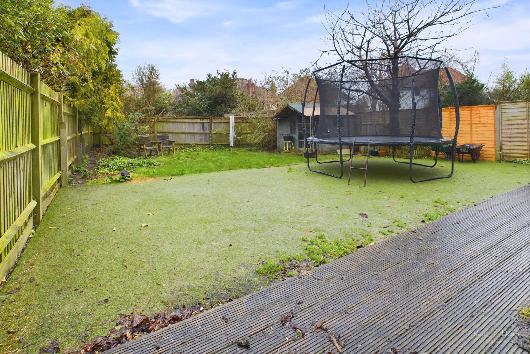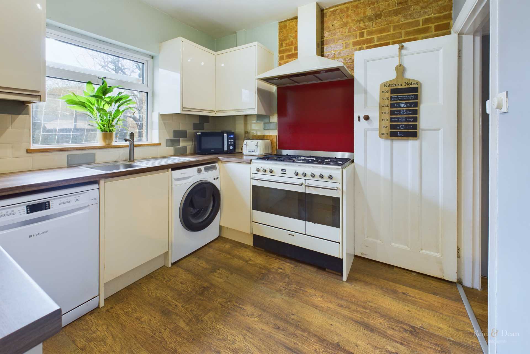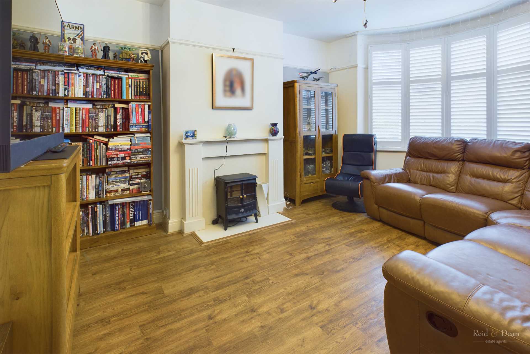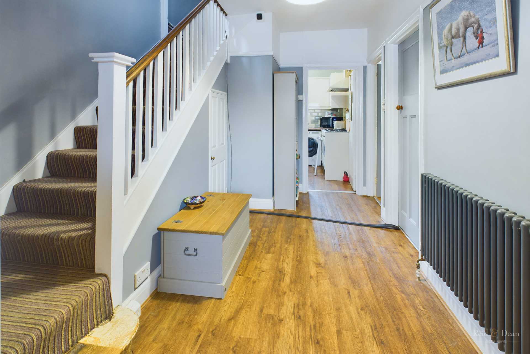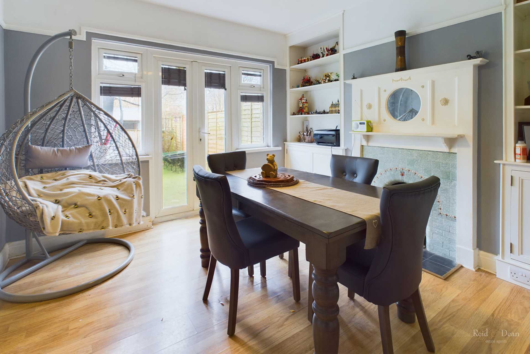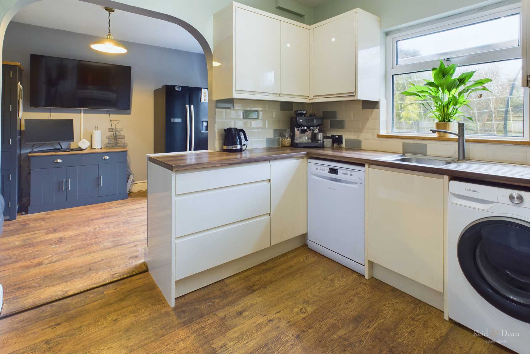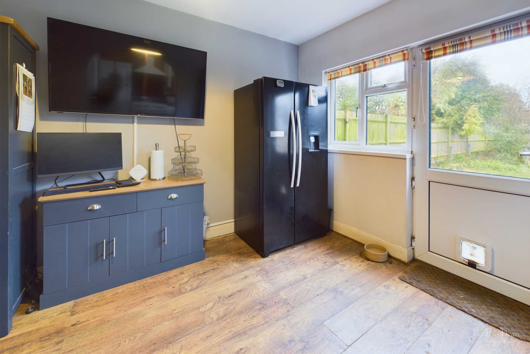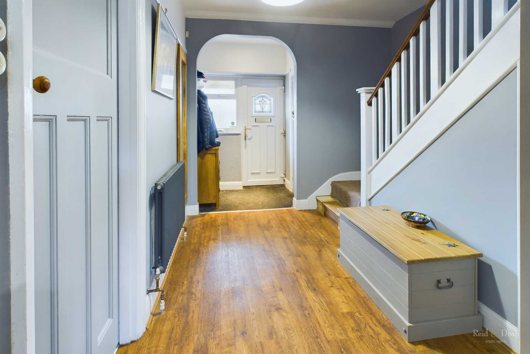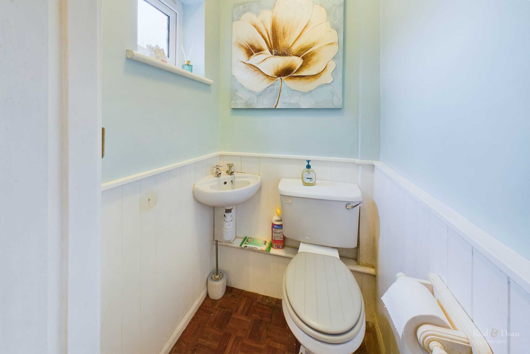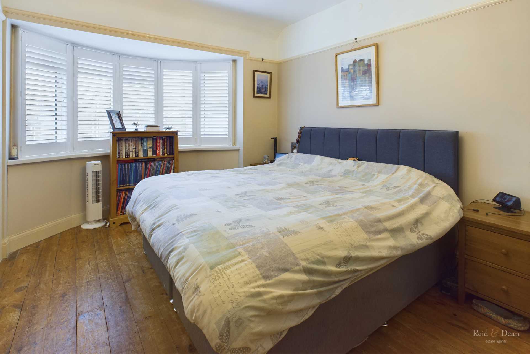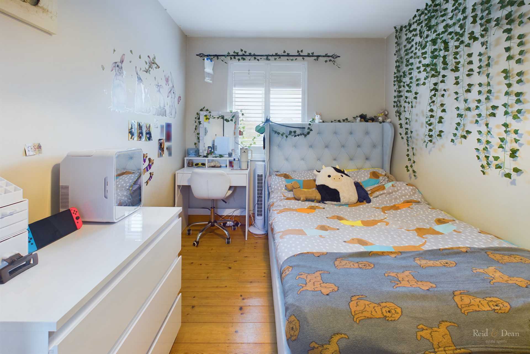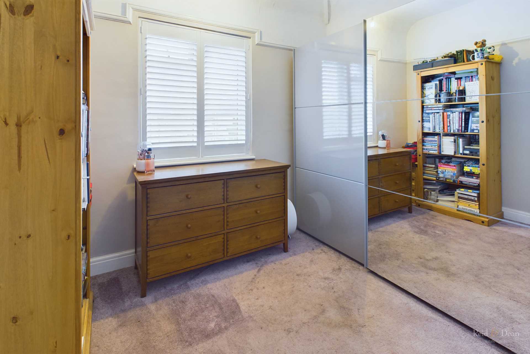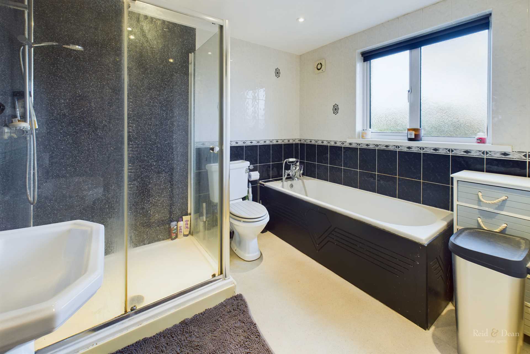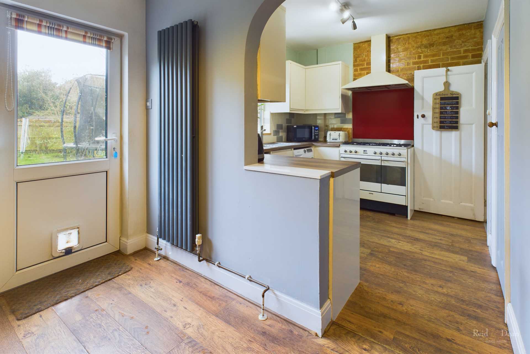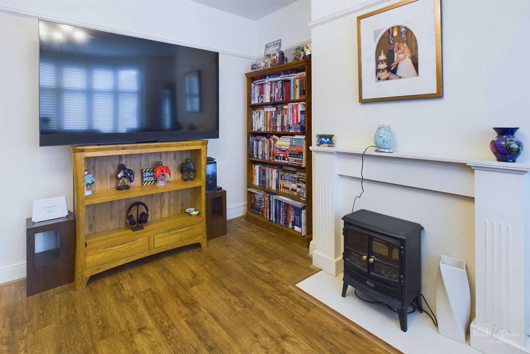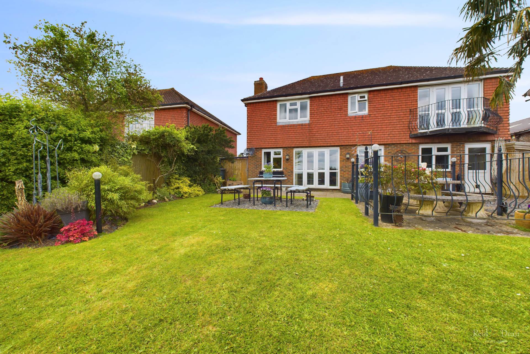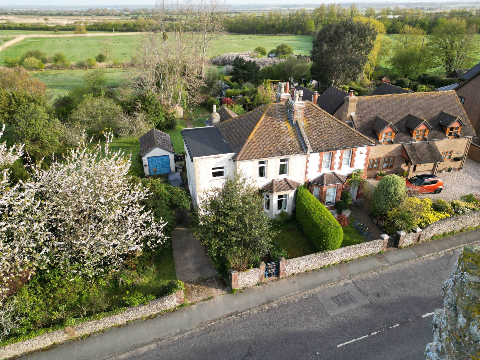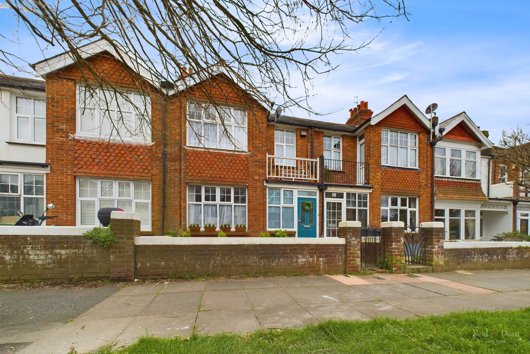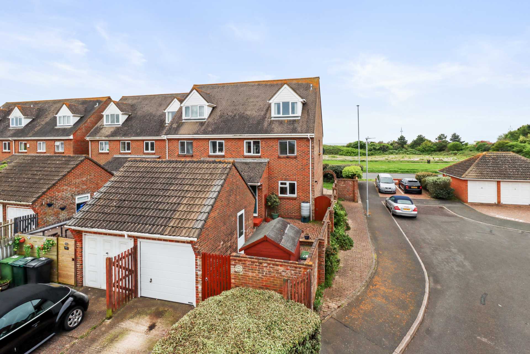Key features
- Popular Old Town Location
- Four Bedrooms
- Two Reception Rooms
- Kitchen/Breakfast Room
- Ground Floor Cloakroom/WC
- Garage & Parking
- Gas Central Heating & Double Glazing
- Council Tax Band E & EPC Grade C
Full property description
*** Guide Price £525,000 – £550,000 ***
The property affords well proportioned accommodation which includes two reception rooms, a kitchen/breakfast room and cloakroom to the ground floor, with four double sized bedrooms and a family bathroom to the first floor. The property further benefits from many period features in addition to gas central heating and double glazing. There is an integral garage and off-road parking for two vehicles, as well as gardens to the front and rear.
The property is well placed for popular local schools and the variety of independent shops nearby. It also offers easy access to the town centre with a wider range of shopping facilities within the newly expanded Beacon Centre. Transport links are well served with mainline rail services to London Victoria and Gatwick. Sporting facilities in the Eastbourne area include 3 principal golf courses.
Viewing Recommended.
Notice
Please note we have not tested any apparatus, fixtures, fittings, or services. Interested parties must undertake their own investigation into the working order of these items. All measurements are approximate and photographs provided for guidance only.
Council Tax
Eastbourne Borough Council, Band E
With under stairs storage cupboard, radiator, wood flooring.
Cloakroom/WC
Low level WC, wash basin.
Living Room - 11'11" (3.63m) x 15'9" (4.8m)
Feature fire place and bay window.
Dining Room - 10'8" (3.25m) x 12'6" (3.81m)
Period style fireplace, fitted shelving and cupboards, radiator, double doors open to the rear garden.
Kitchen/Breakfast Room - 17'10" (5.44m) x 20'11" (6.38m)
Working surfaces and cupboards below and matching wall cabinets. Single drainer sink unit with mixer tap, Smeg electric oven with 5 ring gas hob and extractor fan, plumbing and space for washing machine and dishwasher, pantry, door to rear garden.
First Floor Landing
With access to loft space.
Bedroom 1 - 10'0" (3.05m) x 15'11" (4.85m)
Built-in wardrobes, radiator.
Bedroom 2 - 9'9" (2.97m) x 12'6" (3.81m)
Radiator.
Bedroom 3 - 8'5" (2.57m) x 12'7" (3.84m)
Double aspect, radiator.
Bedroom 4 - 9'8" (2.95m) x 9'10" (3m)
Radiator.
Bath/Shower Room - 9'4" (2.84m) x 8'11" (2.72m)
Panelled bath with mixer tap and shower attachment, shower unit, wash basin, low level WC, heated towel rail, cupboard housing gas fired boiler.
Garden
To the rear of the property the garden extends to a maximum depth of 50`. Mainly laid to lawn and artificial grass. There is a Summer House, outside power and garden tap.
Garage & Driveway
With up and over door, power and lighting, outside tap. Driveway providing off road parking.
