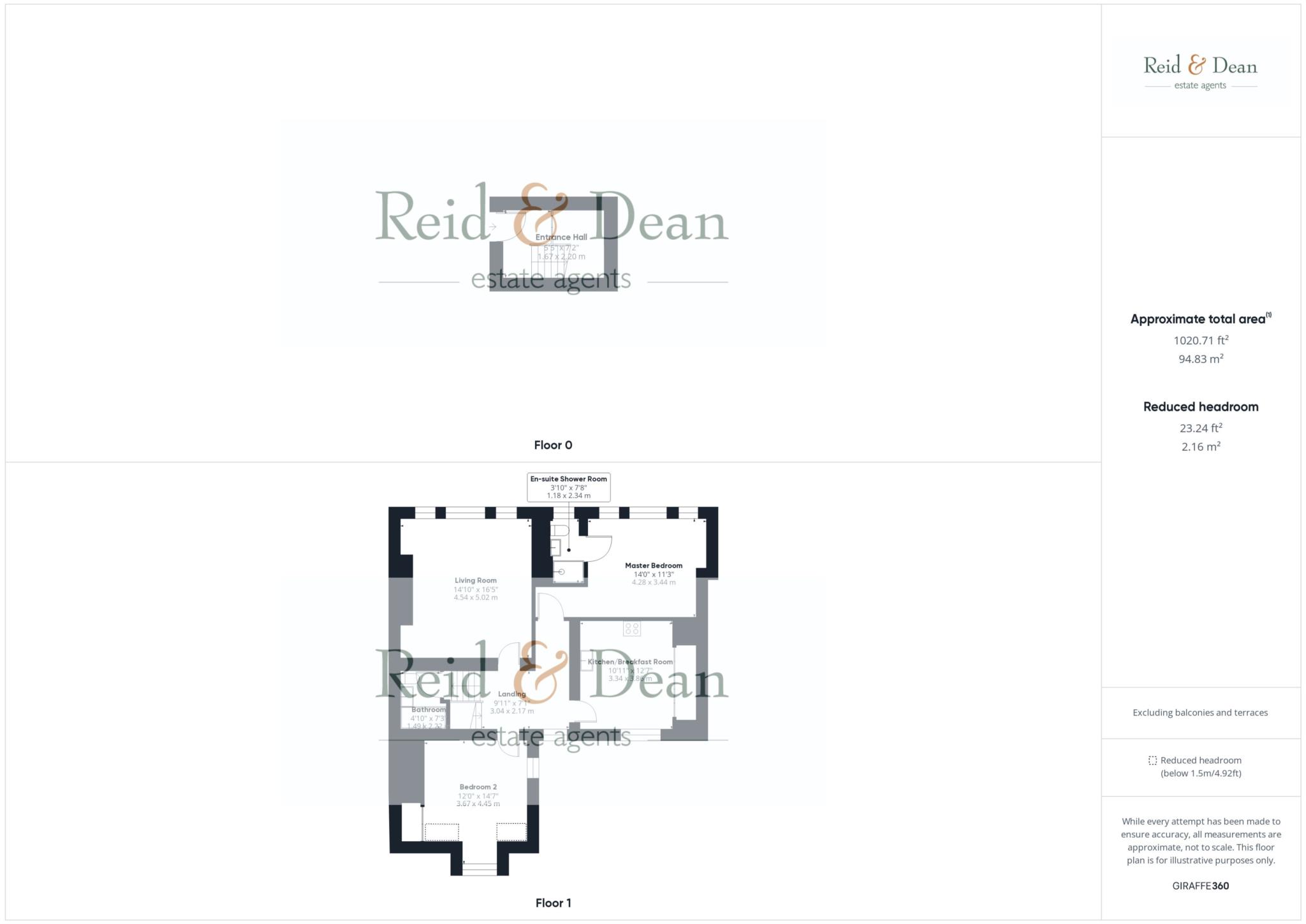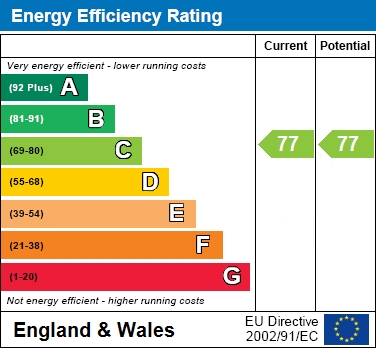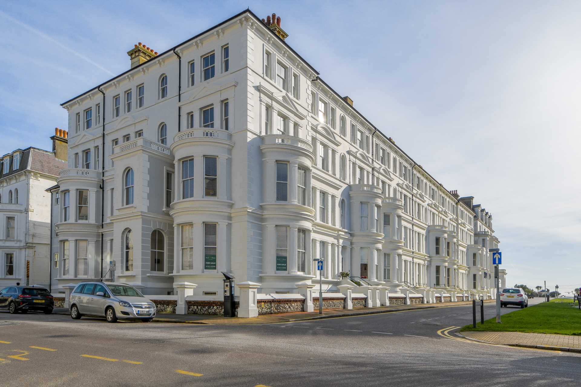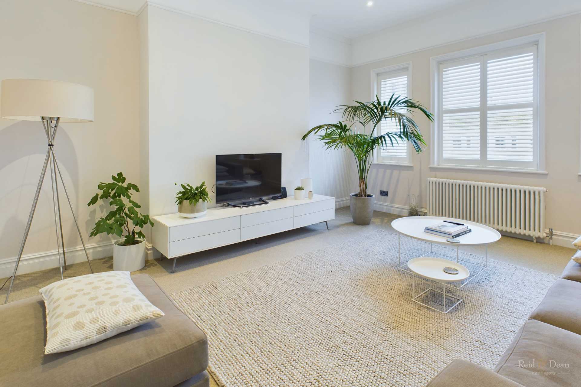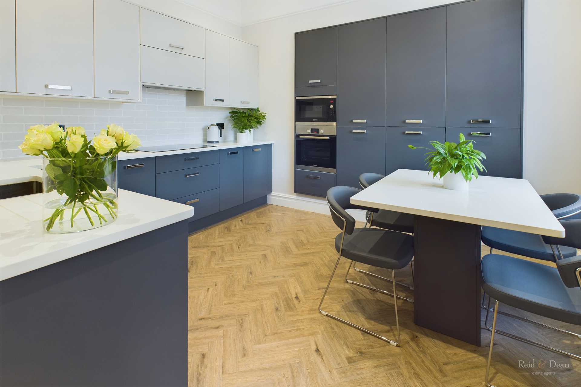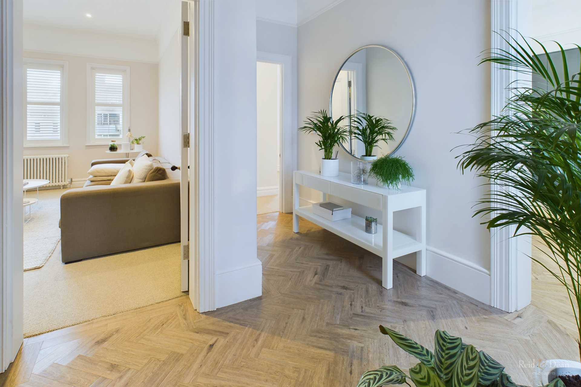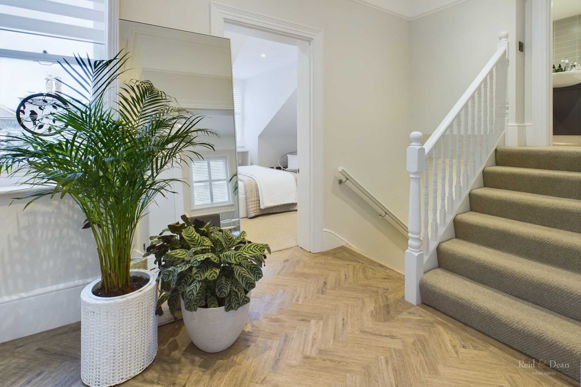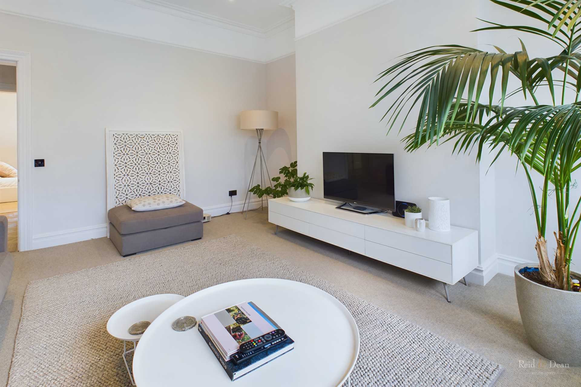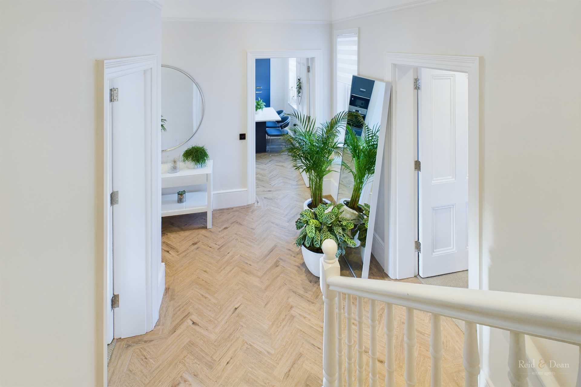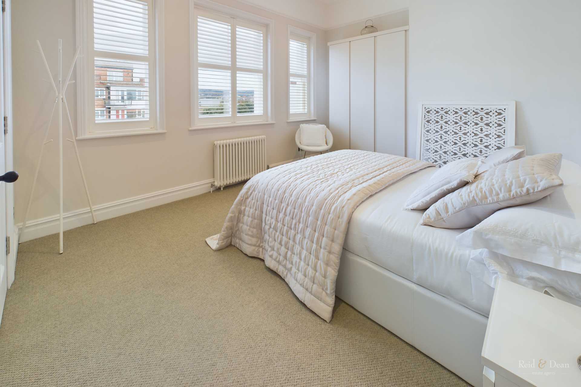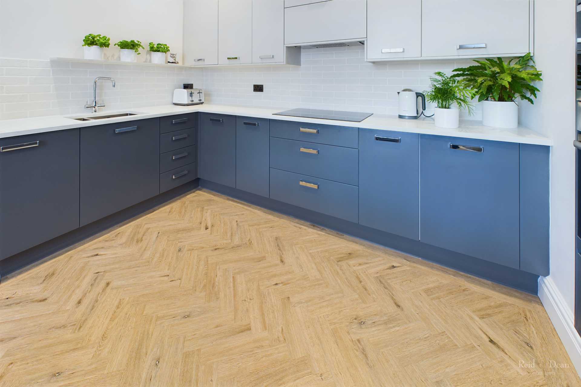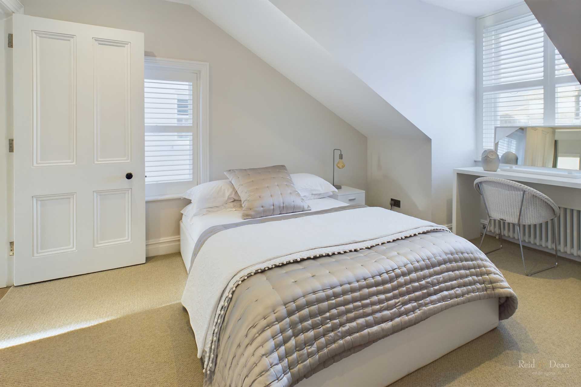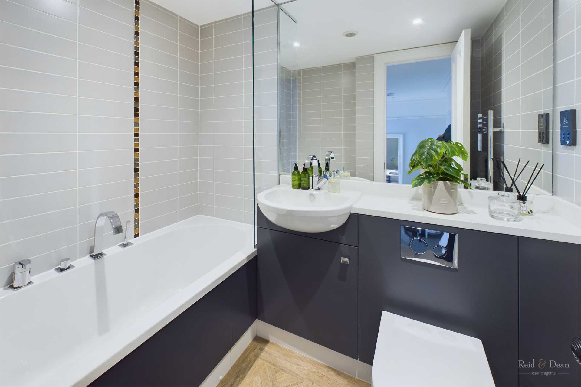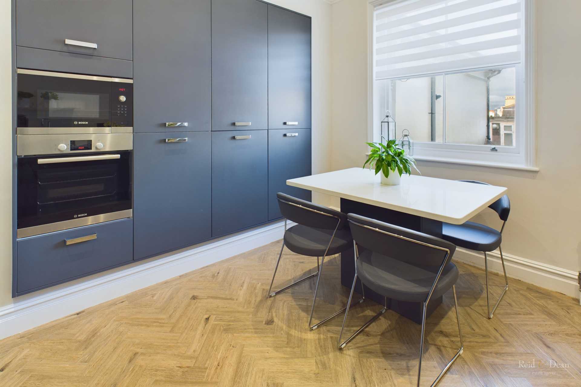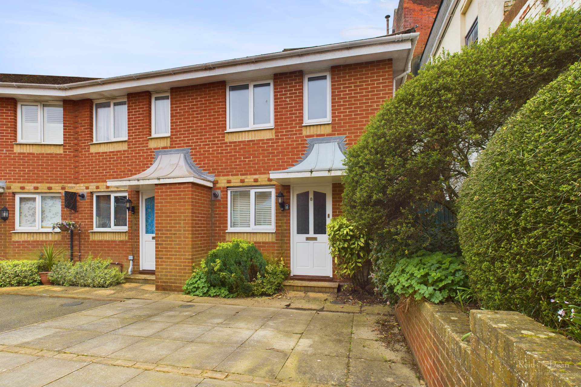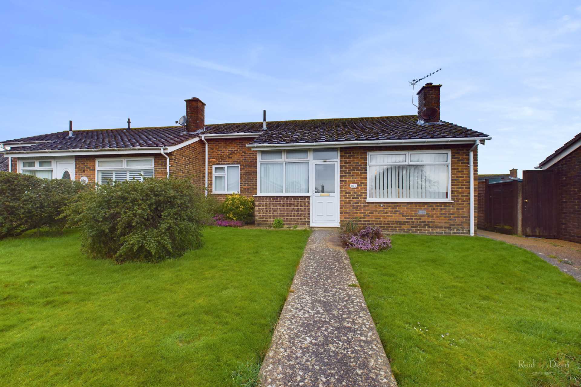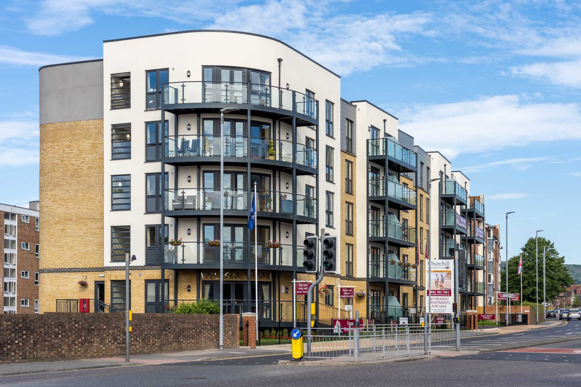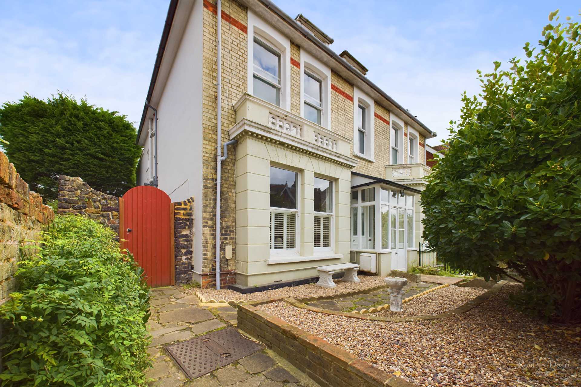Key features
- Grade II Listed Development
- Top Floor Apartment
- Two Double Bedrooms
- Fabulous views towards the South Downs
- Custom Fitted Wardrobes & Shutter Blinds Through Out
- Bespoke, Contemporary Kitchen
- Close to Seafront, Theatres & Restaurants
- Share of Freehold & VIEWING HIGHLY RECOMMENDED,
Full property description
Lathom House forms part of a luxury development located moments from Eastbourne`s seafront. This apartment has a glorious living room with three large sash windows, flooding the room with natural daylight.
The bespoke, contemporary kitchen has a range of integrated appliances. The master bedroom has a luxury en-suite shower room. There is a second impressive double bedroom. This apartment offers fantastic views towards the South Downs and over Eastbourne.
The Lathom House Development is located moments from Eastbourne`s promenade and a short walk from Devonshire Park and Eastbourne town centre. Eastbourne has a mainline station which services Brighton, Lewes, Haywards Heath, London Victoria, and Ashford International via Hastings.
The building has a lift. VIEWING HIGHLY RECOMMENDED!
NO CHAIN…..
Notice
Please note we have not tested any apparatus, fixtures, fittings, or services. Interested parties must undertake their own investigation into the working order of these items. All measurements are approximate and photographs provided for guidance only.
Council Tax
Eastbourne Borough Council, Band C
Service Charge
£2,400.00 Yearly
Lease Length
994 Years
From the entrance at Howard Square, steps rise to the communal entrance door with entry phone system. The communal hallway has motion sensor lighting, post boxes and stairs and lift up to the apartment.
Entrance Hall
A bright and welcoming hallway with a walk in storage cupboard. Stairs that rise to the landing.
Landing
Having a sash window, complimentary wood flooring and doors to:-
Kitchen/Breakfast Room - 10'11" (3.33m) x 12'7" (3.84m)
Incorporating a one and a half bowl sink with a single drainer unit bevelled into the solid stone work surface. Integrated appliances including fridge/freezer, dishwasher, induction hob with overhead extractor unit, washing machine and tumble dryer. Eye level oven and microwave oven. The kitchen cabinetry has cupboards and drawers with a soft closing mechanism and brushed chrome handles. Sash window to side and complimentary wood flooring.
Living Room - 14'10" (4.52m) x 16'5" (5m)
A spacious living room with large sash windows allowing plenty of natural daylight and views across Eastbourne and the South Downs. Decorative cornicing throughout adds to the characteristics of the apartment and dimming spotlights give a contemporary feel.
Master Bedroom - 14'0" (4.27m) x 11'3" (3.43m)
A generously proportioned master bedroom with three large sash windows giving natural ample daylight.
En-suite Shower Room
Situated off the master bedroom is this modern fitted en-suite which comprises a close coupled W.C with concealed cistern and push button flush and wash hand basin with vanity cupboard below. The bath has chrome mixer taps and extending hand held shower attachment.
Bedroom 2 - 12'0" (3.66m) x 14'7" (4.45m)
Comprises a double bedroom and a sash window.
Bathroom
Off the hallway are stairs up to the main bathroom. This contemporary fitted bathroom comprises a close coupled W.C with concealed cistern and push button flush and wash hand basin with vanity cupboard below. The bath has a chrome mixer tap and extending hand held shower attachment.
