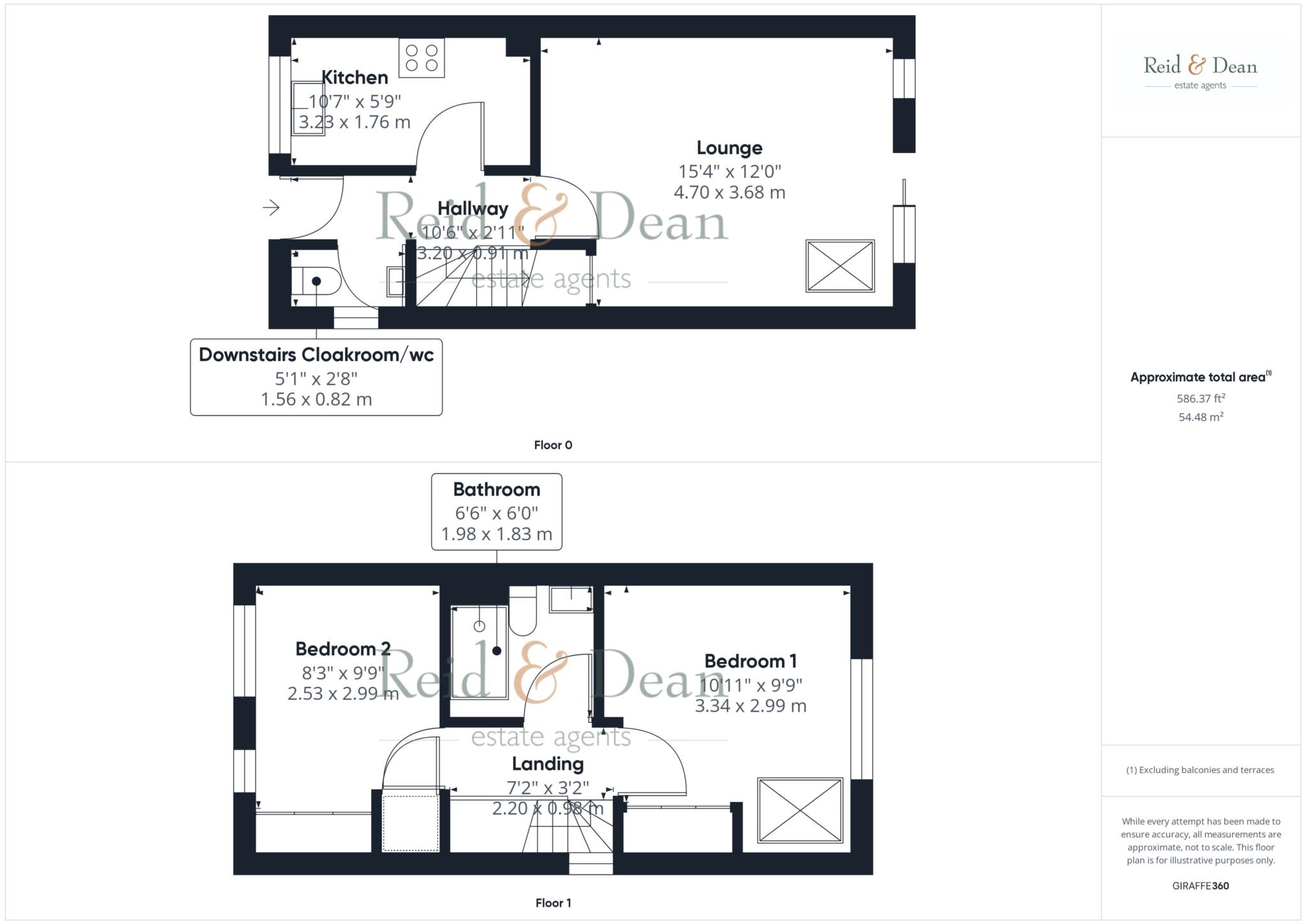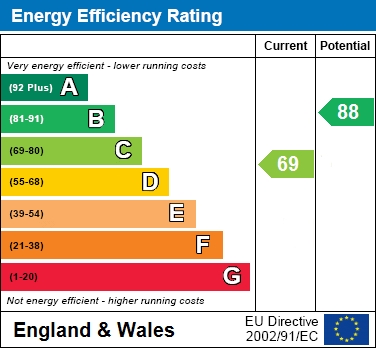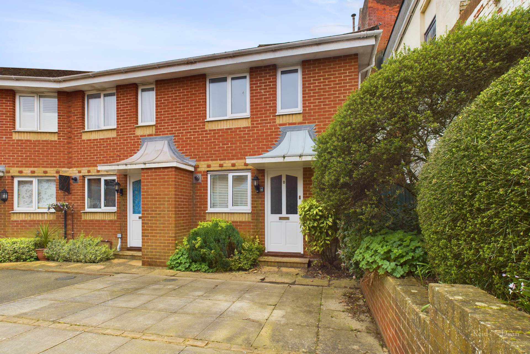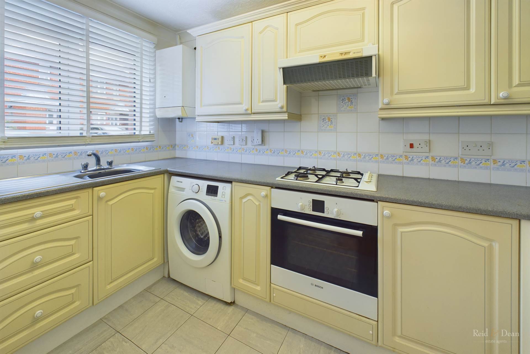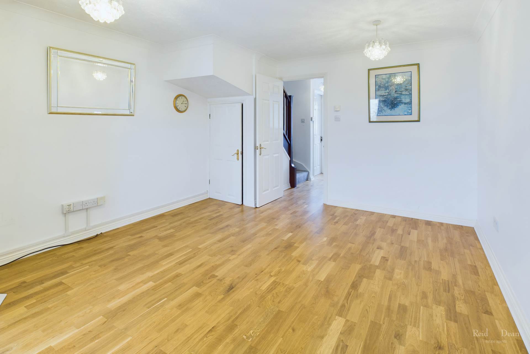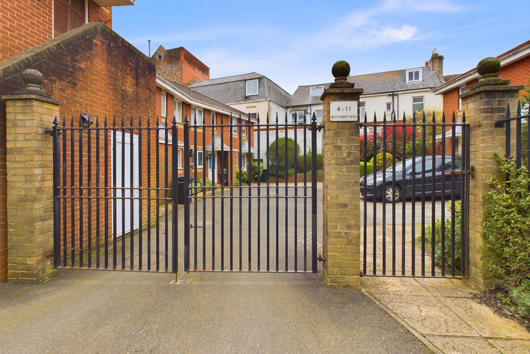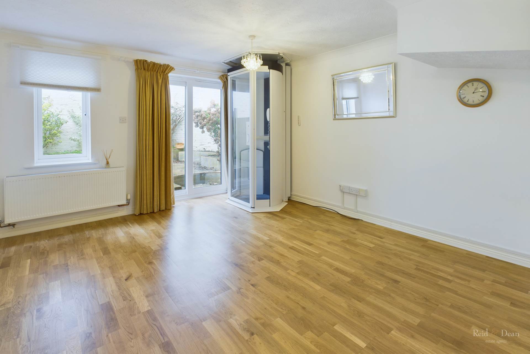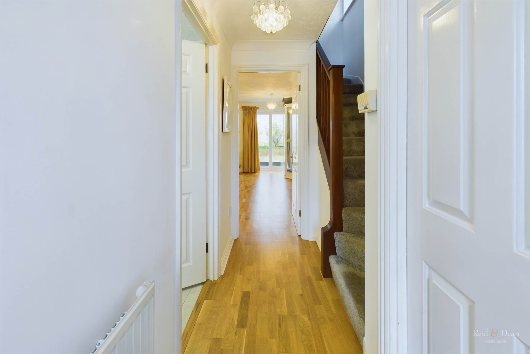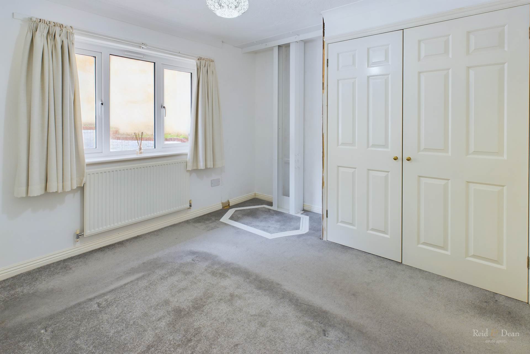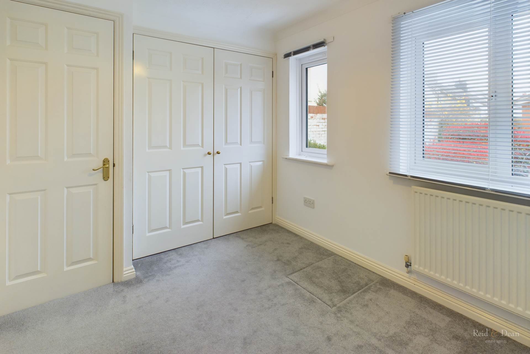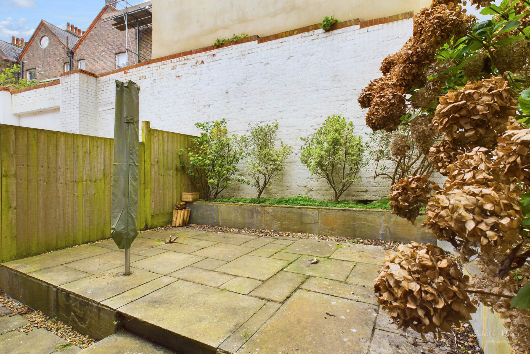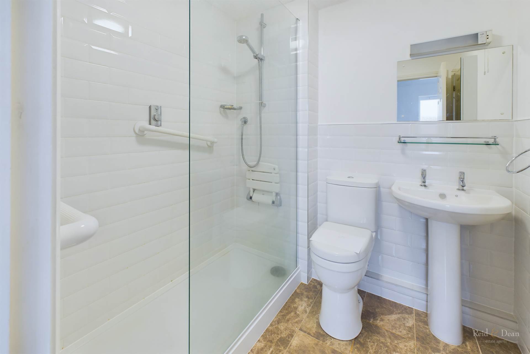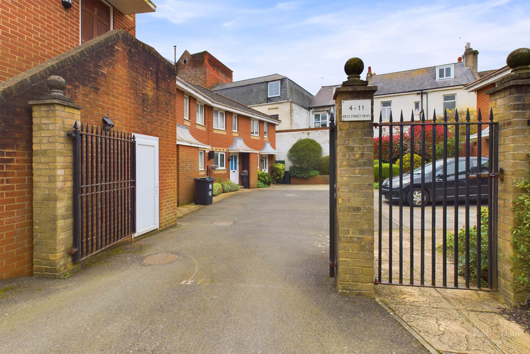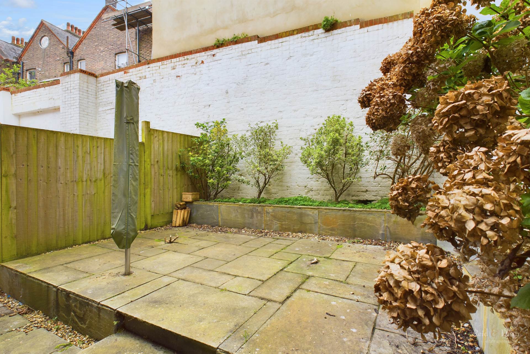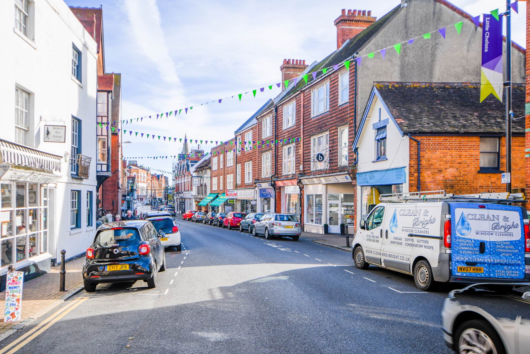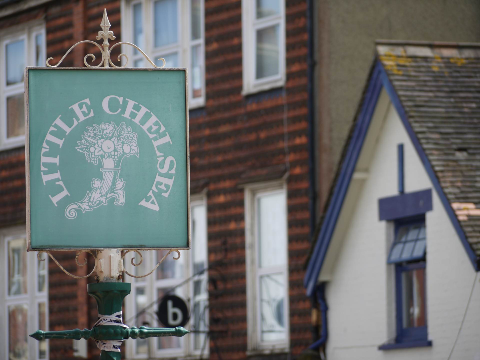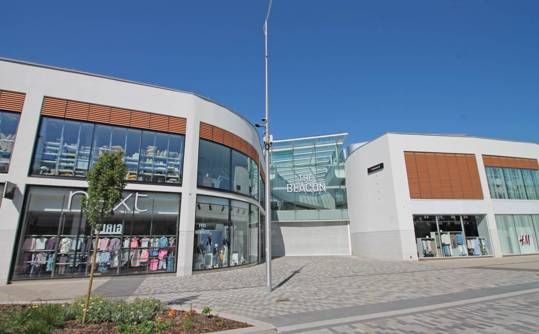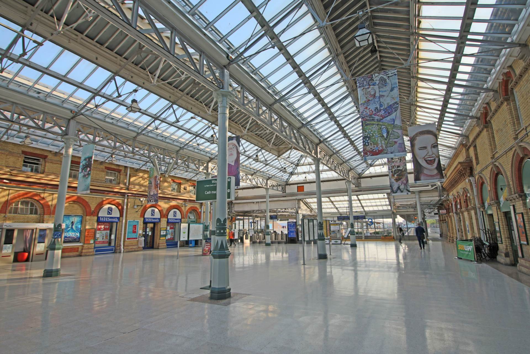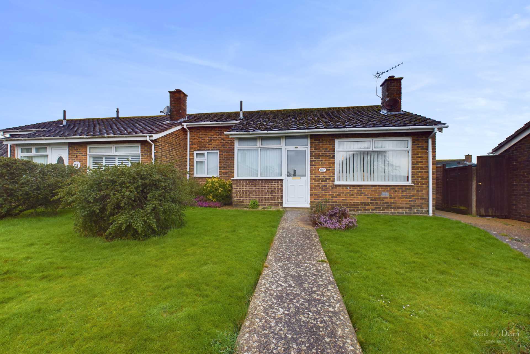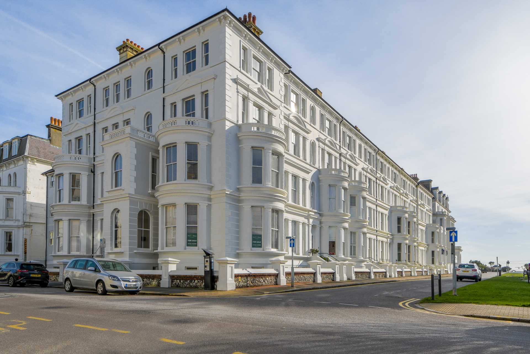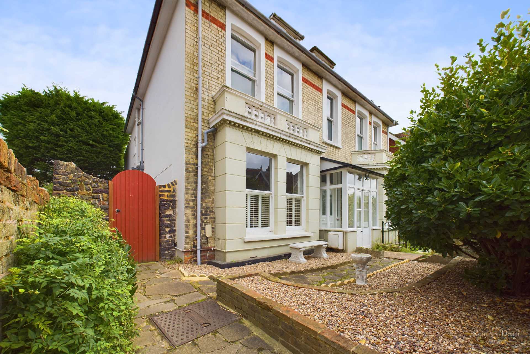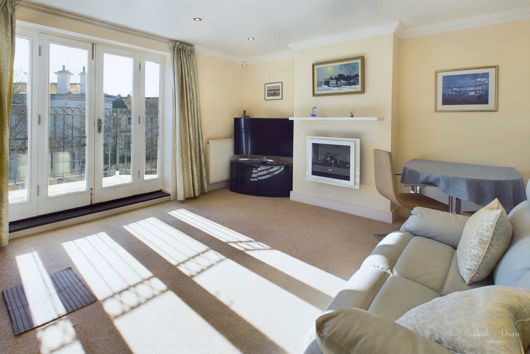Key features
- MUST SEE Two Bedroom Town House
- Private Gated Mews Development
- Passenger Lift from Lounge to First Floor
- Rear Courtyard Garden
- Double Glazed Windows
- Gas Central Heating
- Private Parking Space
- Council Tax Band D & EPC Band TBC
Full property description
*** Guide Price £325,000 – £350,000 ***
Ideally located in a PRIVATE MEWS development within the town centre, a well presented, modern, two bedroom end of terrace townhouse. Perfectly situated for easy access to the mainline railway station, shopping centre and independent boutiques and eateries of the Little Chelsea district.
Briefly comprising a lounge, with access to the courtyard garden, kitchen, ground floor cloakroom, two bedrooms and a recently re-fitted shower room.
Offering an excellent alternative to a flat, the house has been fitted with a Passenger Lift, effortlessly connecting the lounge to the first floor.
The property also benefits from gas central heating, uPVC double glazed windows and private parking directly outside.
Offered to the market CHAIN FREE.
Notice
Please note we have not tested any apparatus, fixtures, fittings, or services. Interested parties must undertake their own investigation into the working order of these items. All measurements are approximate and photographs provided for guidance only.
Council Tax
Eastbourne Borough Council, Band D
Service Charge
£400.00 Yearly
Radiator, stairs to first floor landing, door to:
Cloakroom/WC - 5'1" (1.55m) x 2'8" (0.81m)
Modern white suite comprising low-level WC and wall mounted wash basin. Radiator. Double glazed window to front.
Kitchen - 10'7" (3.23m) x 5'9" (1.75m)
Range of wall and base mounted cupboards and drawers, work surfaces with inset stainless steel sink and single drainer unit with mixer tap. Tiled splash backs, built-in oven, hob and extractor, space for washing machine and upright fridge freezer. Wall mounted gas fired boiler, radiator, double glazed window to front.
Lounge - 15'4" (4.67m) x 12'0" (3.66m)
With Stannah passenger lift to first floor bedroom. Double glazed window and sliding patio doors leading to the rear garden. Radiator and TV point.
First Floor Landing - 7'2" (2.18m) x 3'2" (0.97m)
Double glazed window to side
Bedroom 1 - 10'11" (3.33m) x 9'9" (2.97m)
Lift to ground floor. Double glazed window to rear aspect, built in double wardrobe. Radiator.
Bedroom 2 - 8'3" (2.51m) x 9'9" (2.97m)
Built in double wardrobe, built in airing cupboard housing hot water tank, radiator, two double glazed windows to front, access to loft area.
Bathroom - 6'6" (1.98m) x 6'0" (1.83m)
Walk-in double shower cubicle, low-level WC, pedestal wash basin, radiator, part tiled walls, electric shaver point and light.
