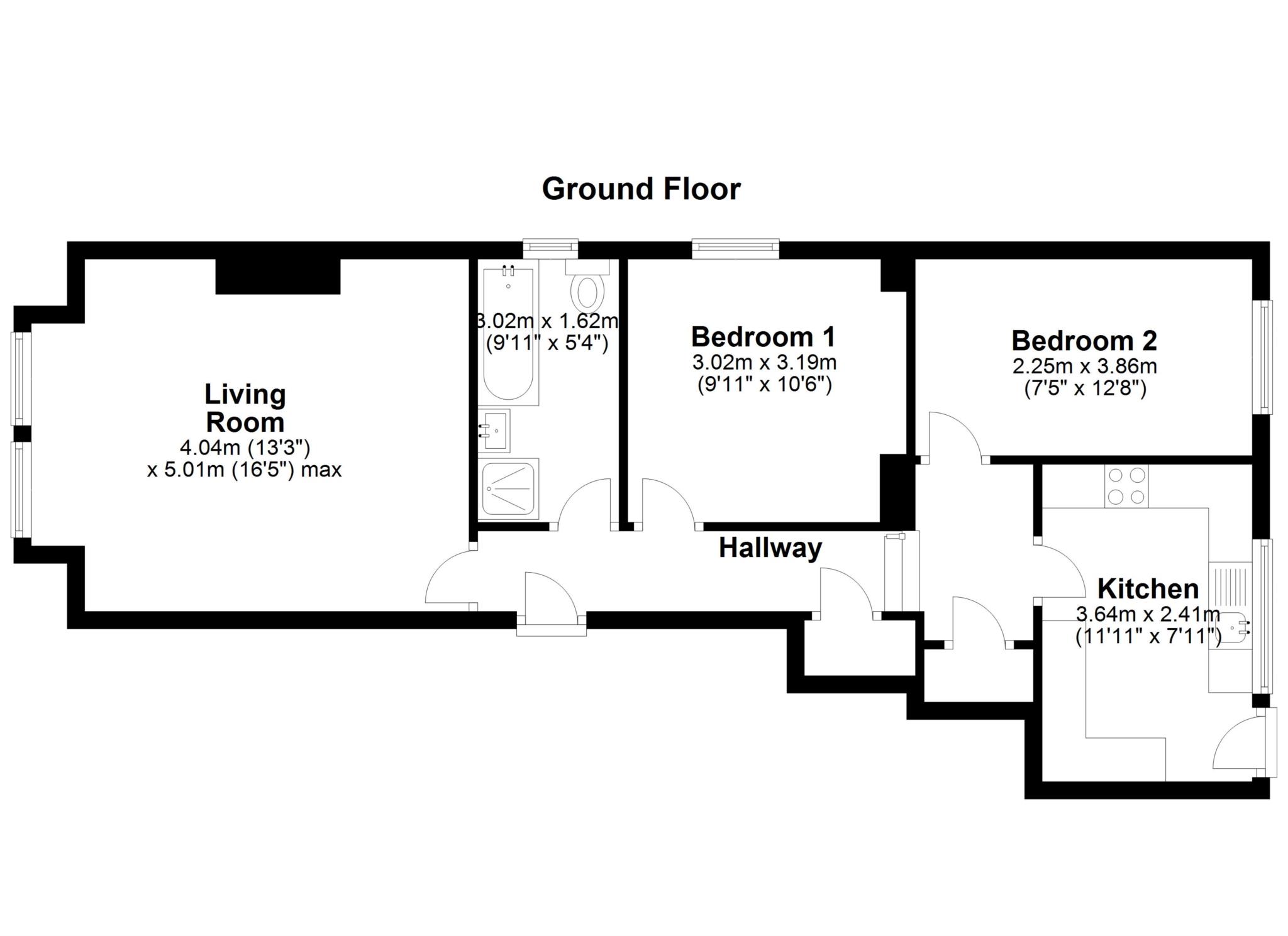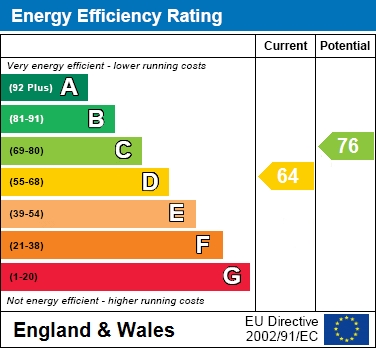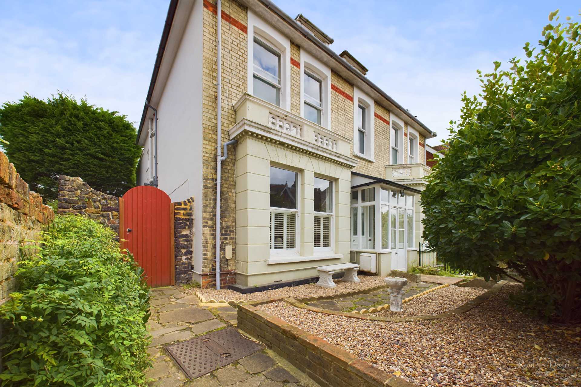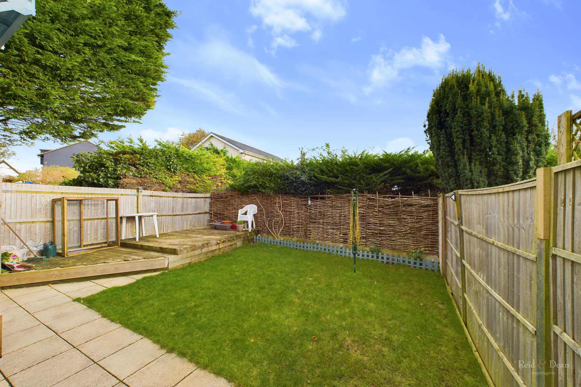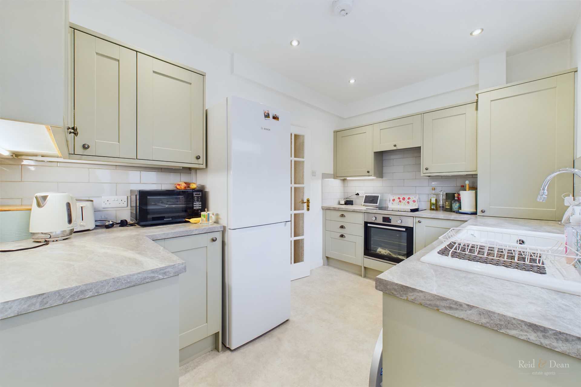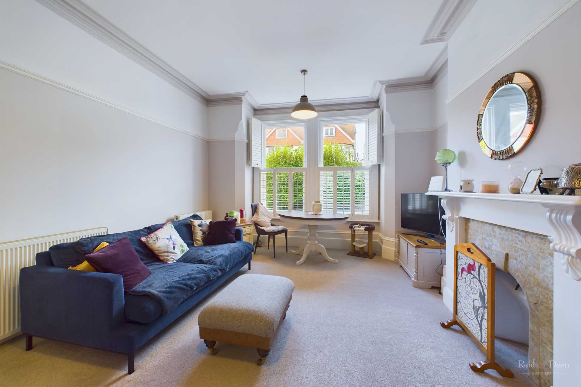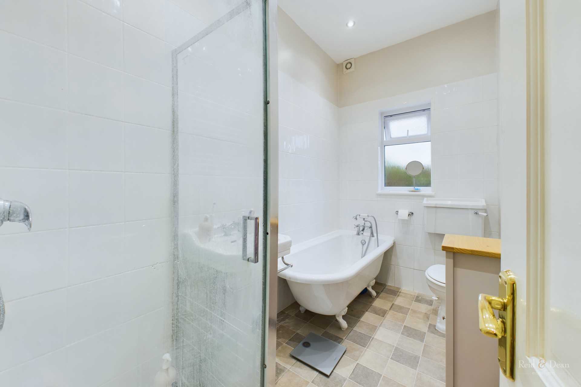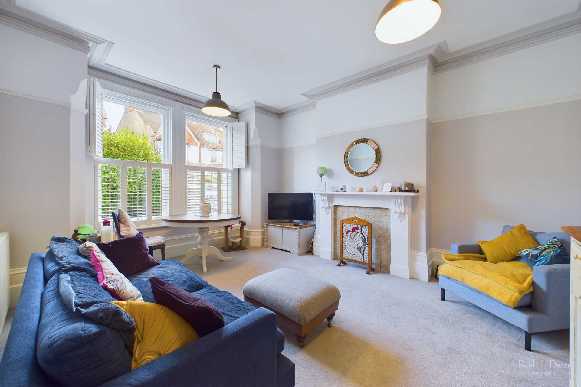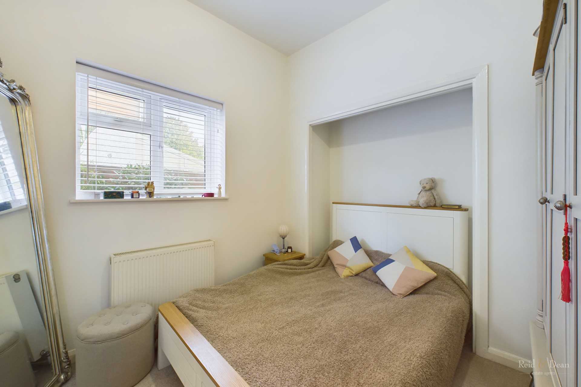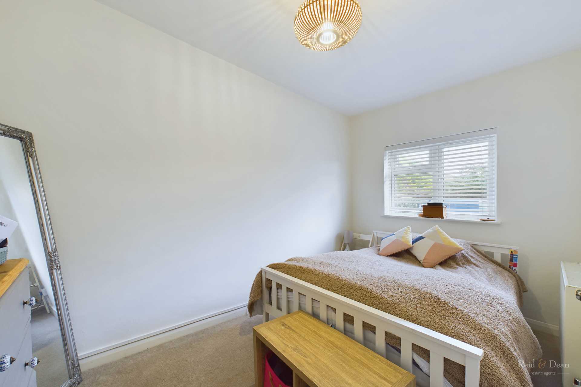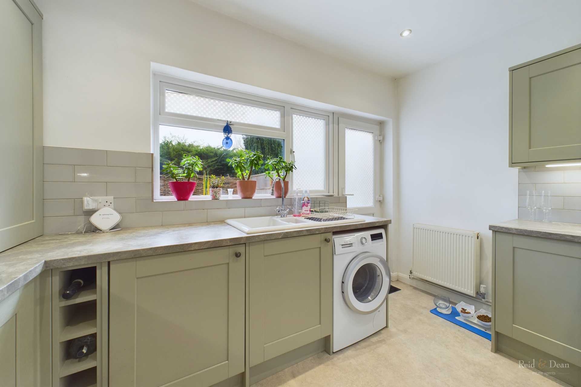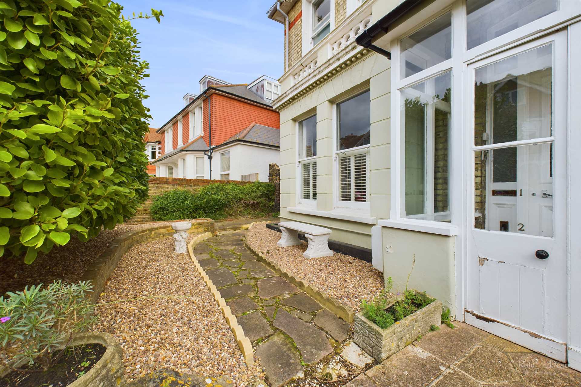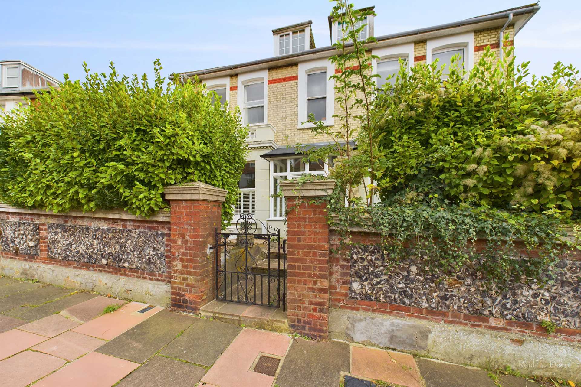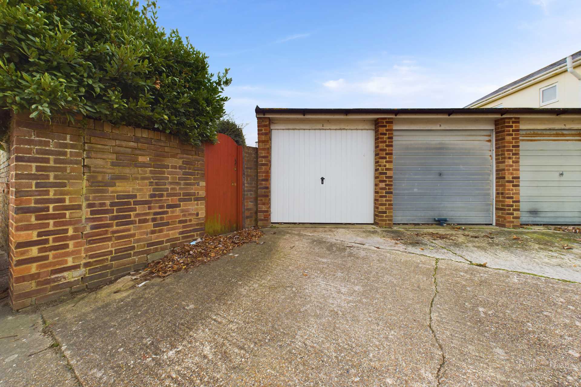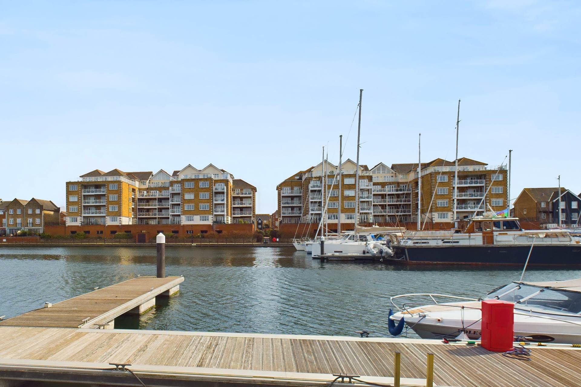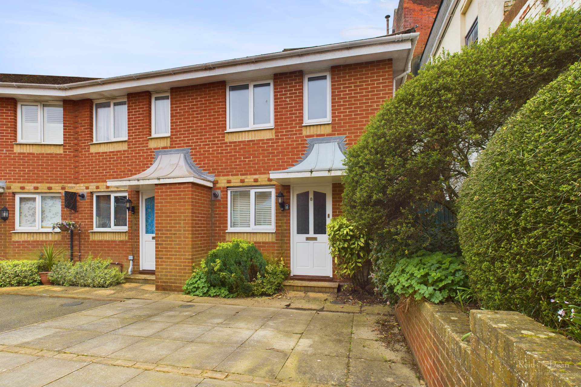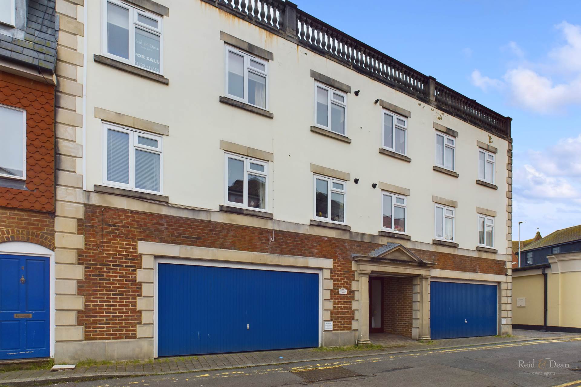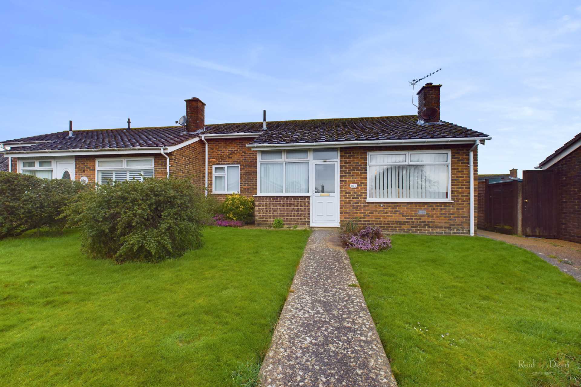Key features
- Character Period Apartment
- Two Double Bedrooms
- Recently Refurbished & Improved
- Private, Secluded Garden
- Garage to Rear
- Internal Viewing Highly Recommended
- EPC Band D
- Council Tax Band A
Full property description
Comprising the major part of the ground floor of this handsome period building in sought after Upperton, close to the town centre, this garden apartment has been extensively refurbished and improved.
Offering two double bedrooms, a magnificent lounge with ornate fireplace, feature bay window dressed with plantation shutters, remodelled kitchen with integrated appliances and fabulous bathroom boasting a claw foot, roll top bath and a large separate shower unit.
The private, secluded garden, with raised terrace area, is a particular feature of the property and there is also a private garage.
An early appointment to view is strongly recommended to appreciate the charm and character of this fine apartment.
Notice
Please note we have not tested any apparatus, fixtures, fittings, or services. Interested parties must undertake their own investigation into the working order of these items. All measurements are approximate and photographs provided for guidance only.
Council Tax
Eastbourne Borough Council, Band A
Service Charge
£2,500.00 Yearly
Lease Length
142 Years
with storage cupboard and linen cupboard, radiator.
Living/Dining Room - 16'5" (5m) x 13'3" (4.04m)
incorporating a period feature fireplace, sash windows with fitted shutters, radiator.
Kitchen/Breakfast Room - 7'11" (2.41m) x 11'11" (3.63m)
comprising a range of matching cupboards to wall and base level, work surfaces with inset double ceramic sink unit with mixer tap. intergrated appliances including electric oven, with electric hob and hood over. Space and plumbing for washing machine and dishwasher and space for fridge/freezer, concealed wall mounted gas boiler, double glazed window and door to rear garden.
Bedroom 1 - 10'6" (3.2m) Into Recess x 9'10" (3m) Into Recess
radiator. window to side.
Bedroom 2 - 12'8" (3.86m) x 7'5" (2.26m)
window overlooking rear garden, radiator
Bathroom
refitted with roll top and claw feet bath and mixer tap, large separate shower cubicle,, pedestal wash hand basin, low level ec, heated towel rail, extractor fan.
Outside
Front
small area of flower beds and borders with access to side and front.
Rear Garden
recently landscaped by the present owner with a raised wooden sleep terrace area, providing wonderful outside entertainment, laid to lawn, gate leading to side access.
Garage
situated in a nearby block behind the property with up an over door.
