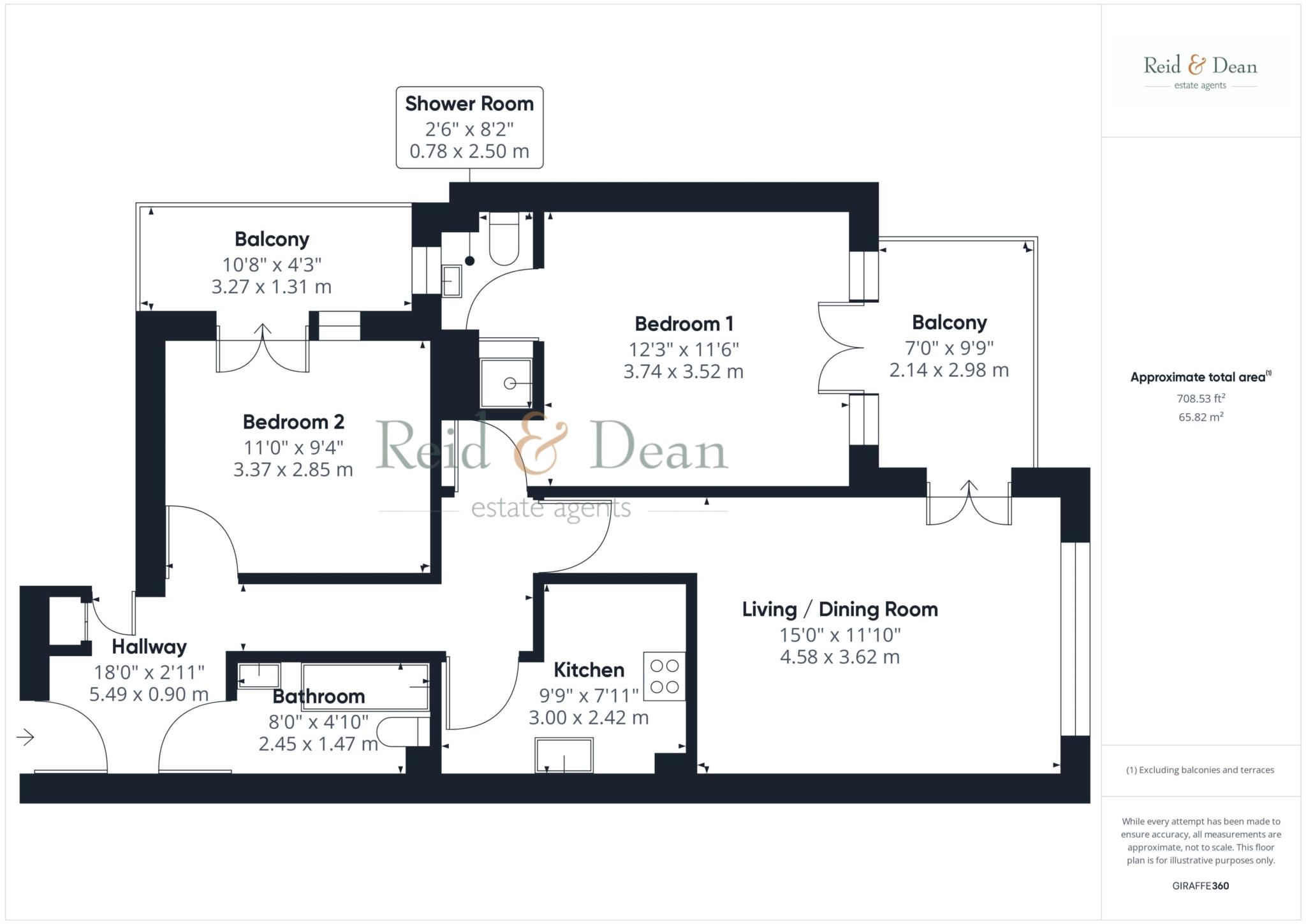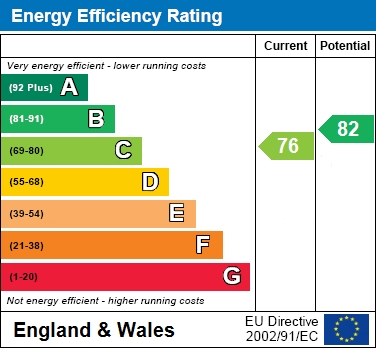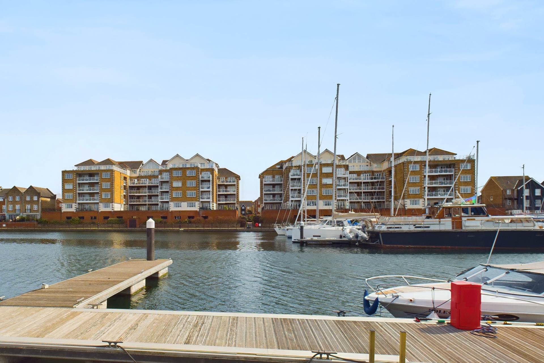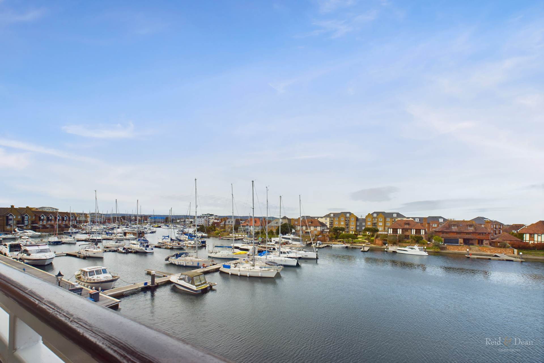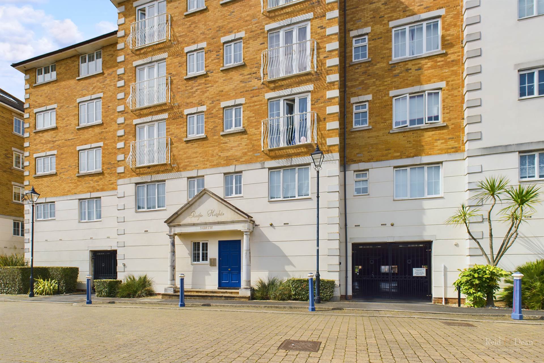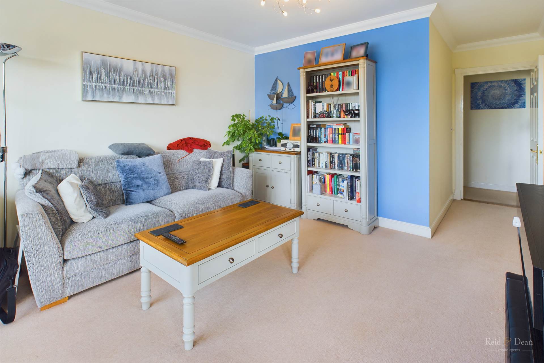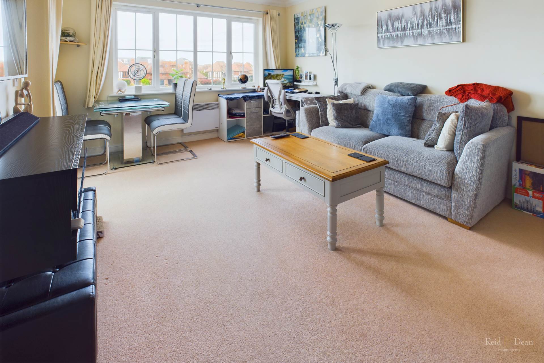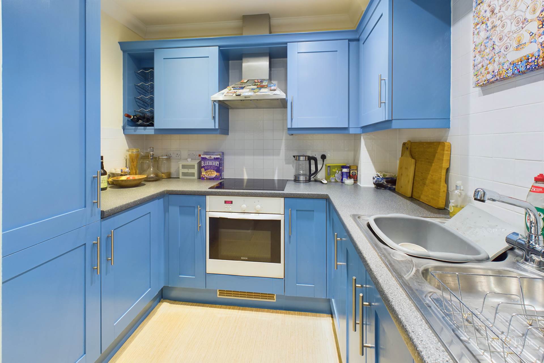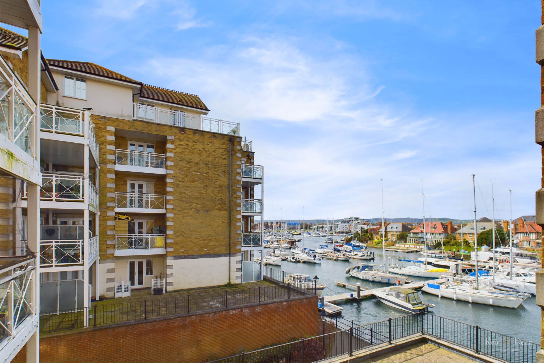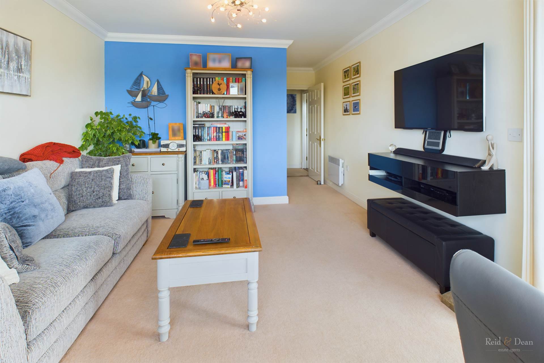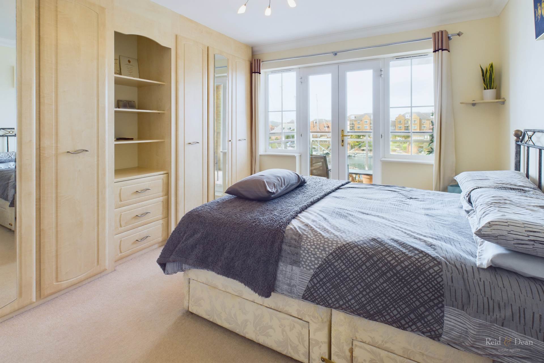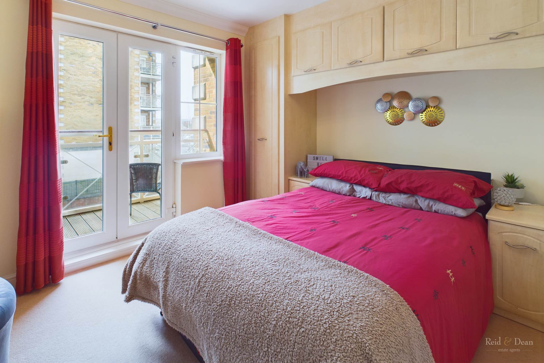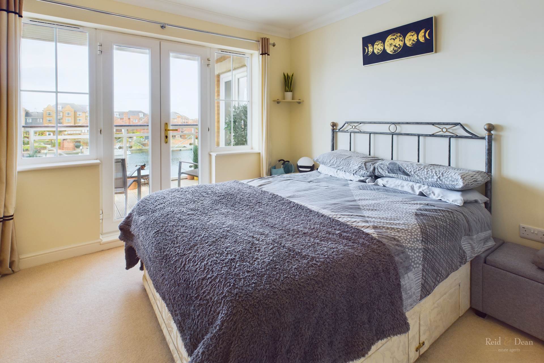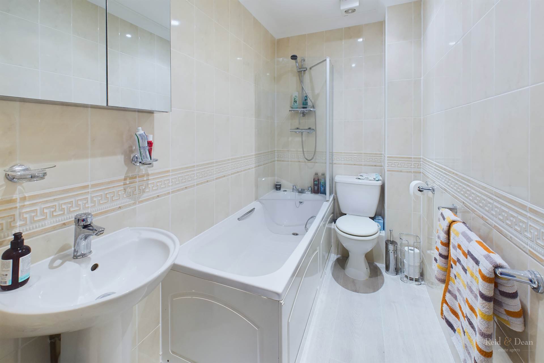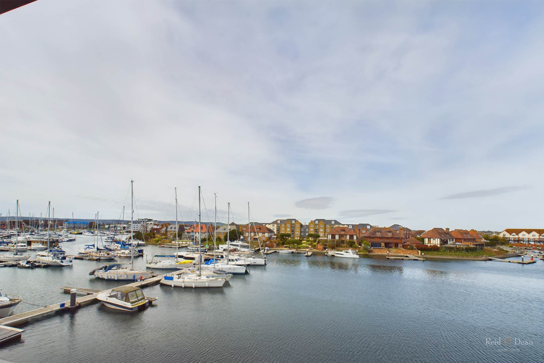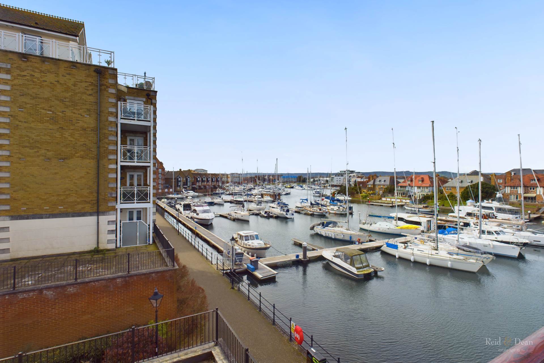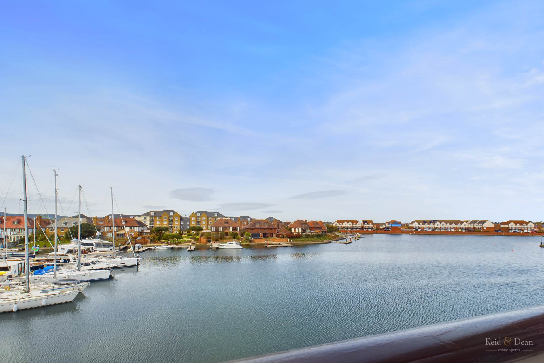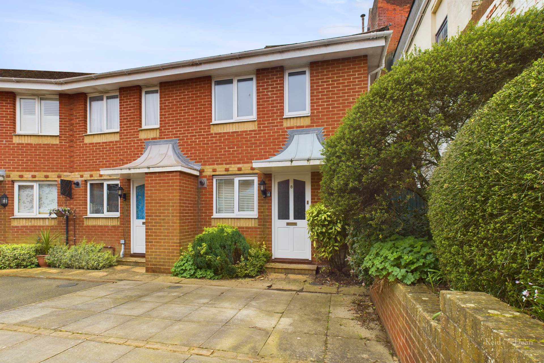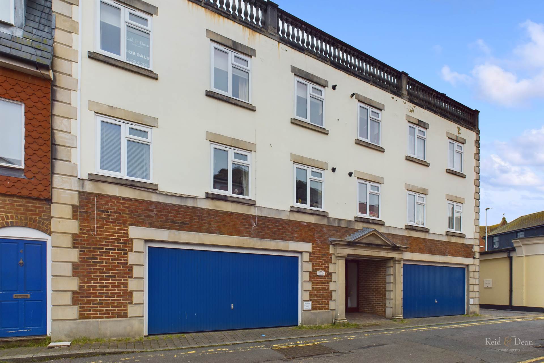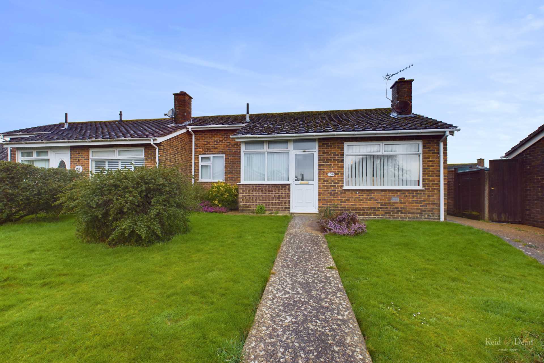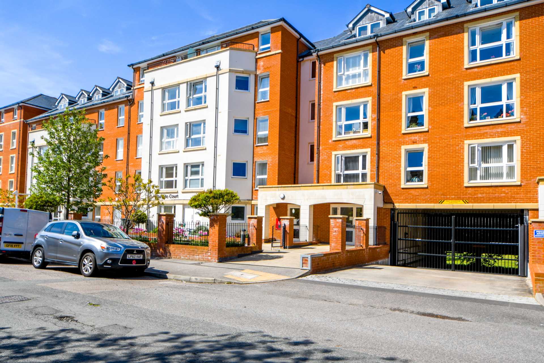Key features
- Waterfront Apartment
- Two Double Bedrooms
- Stunning Harbour & South Downs Views
- Bathroom & En-Suite
- Good Decorative Order
- Secure, Undercroft Car-parking
- Viewing Highly Recommended
- Council Tax Band D & EPC Grade C
Full property description
*** Guide Price – £270,000 – £280,000 ***
A well presented, two bedroom apartment, situated on the 2nd floor of the sought after Pacific Heights development. The apartment has two balconies, both enjoying Harbour views.
The accommodation briefly comprises two double bedrooms, the principal bedroom with an en-suite shower room, a spacious lounge with harbour views, separate fully fitted kitchen and a bathroom. There is a passenger lift to all floors and gated undercroft car parking. The development is a short walk to the beach, restaurants and yacht club.
Opened in 1993, Sovereign Harbour is northern Europe`s largest composite marina complex and boasts four linked harbours and the hugely popular Waterfront retail and restaurant development. A world away from the hustle and bustle of modern urban living and a laid-back haven from which to escape life`s pressures, Sovereign Harbour is Eastbourne`s best kept secret. Perfect for yachting and motor-boat cruising alike, this family friendly, award winning marina offers first-class facilities and a delightful choice of waterfront cafes, restaurants and shops.
This is a fantastic opportunity to acquire a beautiful harbour property.
Annual Estate Charge – £340.05
Viewing is Highly Recommended
Notice
Please note we have not tested any apparatus, fixtures, fittings, or services. Interested parties must undertake their own investigation into the working order of these items. All measurements are approximate and photographs provided for guidance only.
Council Tax
Eastbourne Borough Council, Band D
Ground Rent
£150.00 Yearly
Service Charge
£2,566.78 Yearly
Lease Length
123 Years
Stairs and lift to all floors. Access to undercroft parking.
Entrance Hall - 18'0" (5.49m) x 2'11" (0.89m)
Two storage cupboards, one housing hot water tank. Radiator
Kitchen - 9'9" (2.97m) x 7'11" (2.41m)
A fitted kitchen with a range of wall and base units incorporating stainless steel one and a half bowl sink and drainer, electric oven, induction hob and extractor fan over, integrated appliances include washer/dryer and fridge freezer, partly tiled walls. Radiator.
Lounge/Dining Room - 15'0" (4.57m) x 11'10" (3.61m)
Large double glazed window offering direct harbour views. Double French doors leading to the balcony with views over the harbour and towards the South Downs. Two radiators.
Balcony - 7'0" (2.13m) x 9'9" (2.97m)
Large area offering direct Harbour views and towards the South Downs. Decked balcony with steel balustrade and glass insets. Fitted electric heater. Access from Bedroom One and the Lounge/Dining Room.
Bedroom 1 - 12'3" (3.73m) x 11'6" (3.51m)
Double glazed French doors to the balcony with double glazed window either side with stunning views of the Harbour. Built in double wardrobes. Radiator.
En-Suite Shower Room - 8'2" (2.49m) x 2'6" (0.76m)
Double glazed window to the side aspect. Suite comprising walk in shower cubicle, wash hand basin, low level WC. fully tiled walls. Towel rail.
Bedroom 2 - 11'0" (3.35m) x 9'4" (2.84m)
Double glazed window with side aspect. Built in wardrobes. Radiator. Double glazed French doors leading to the south facing balcony and views over the
harbour.
Balcony - 10'8" (3.25m) x 4'3" (1.3m)
Offering Harbour views and towards the South Downs. Decked balcony with steel balustrade and glass insets. Access from Bedroom Two.
Bathroom - 8'0" (2.44m) x 4'10" (1.47m)
White suite comprising panelled bath, fitted shower and shower screen. Wash hand basin, low level WC. Fully tiled walls. Radiator. Extractor fan.
Parking
Undercroft parking with designated space and plentiful visitor spaces.
