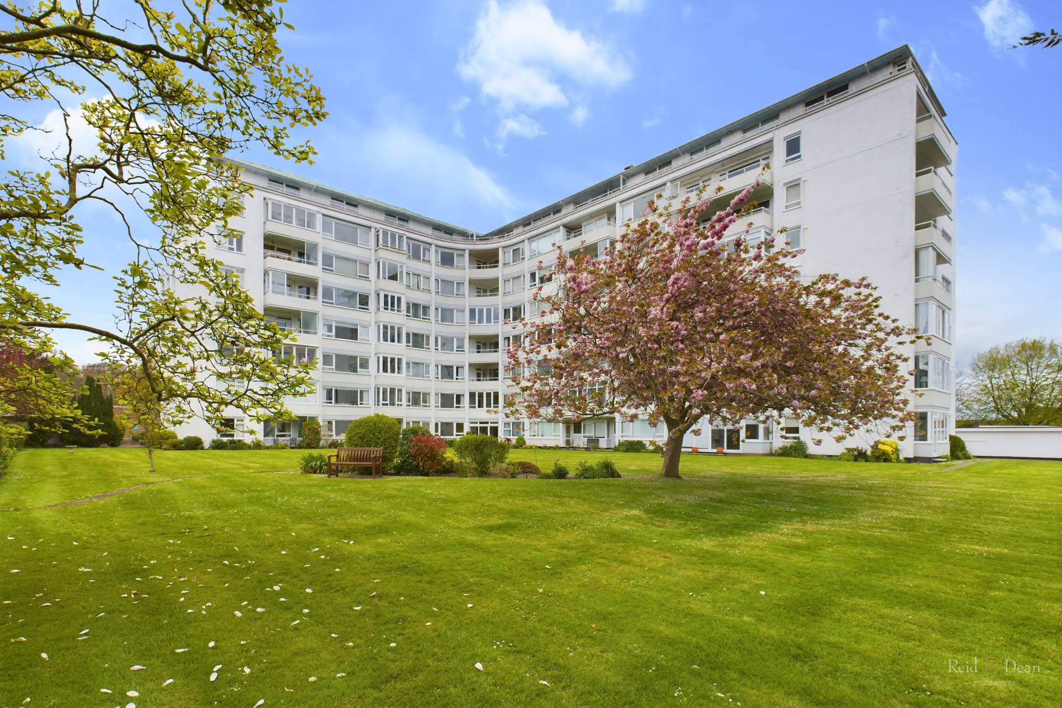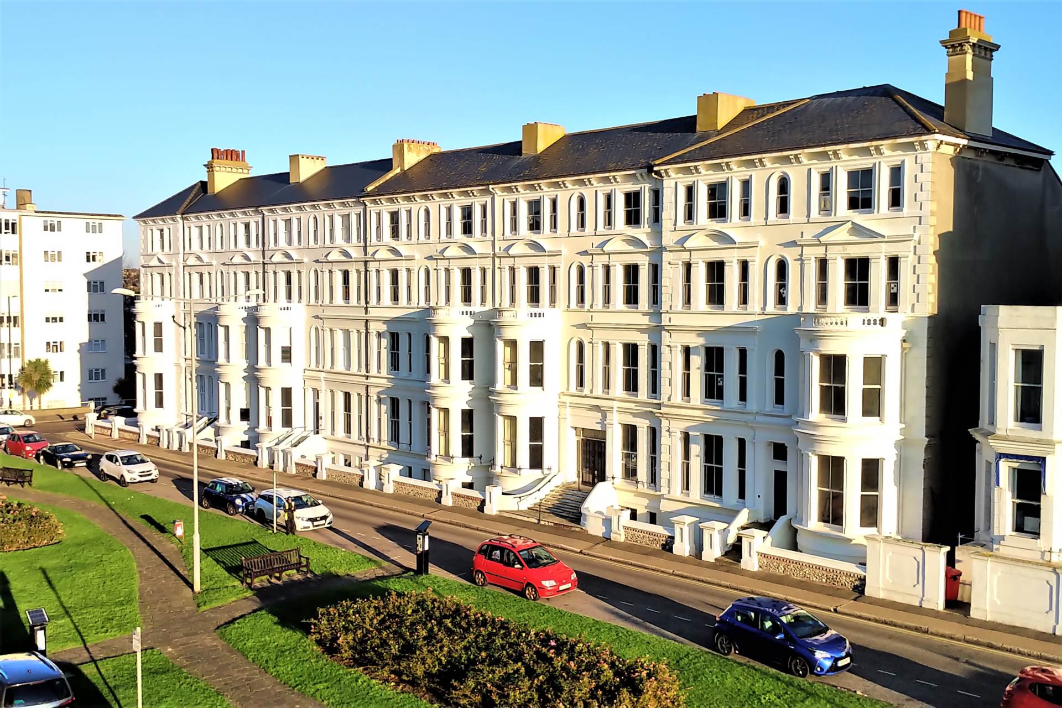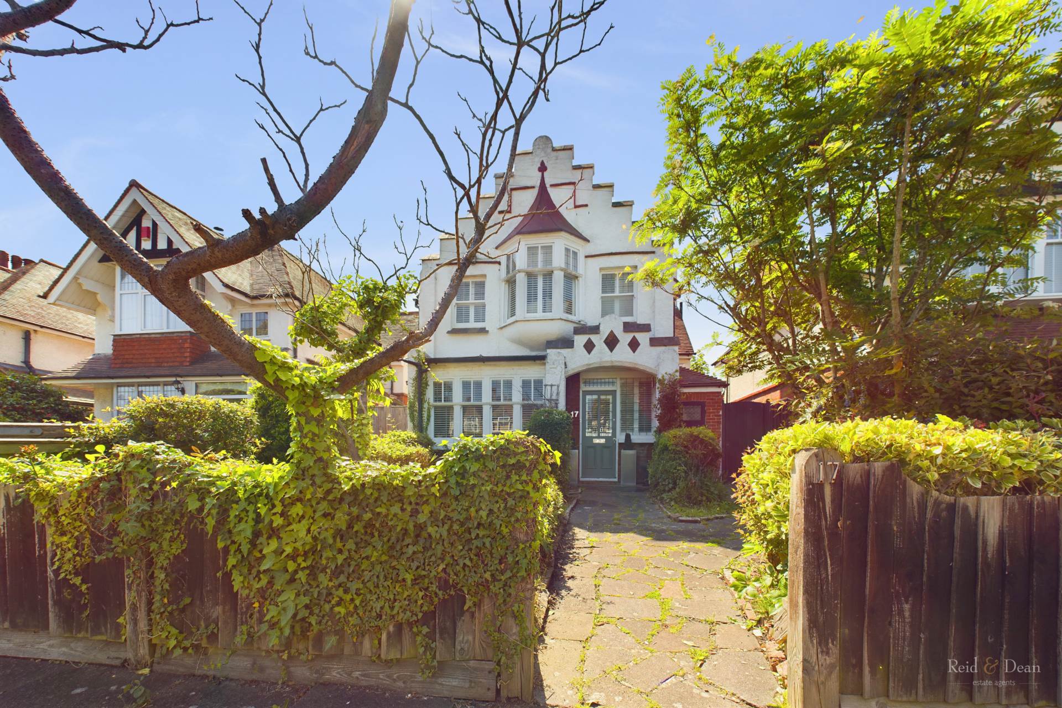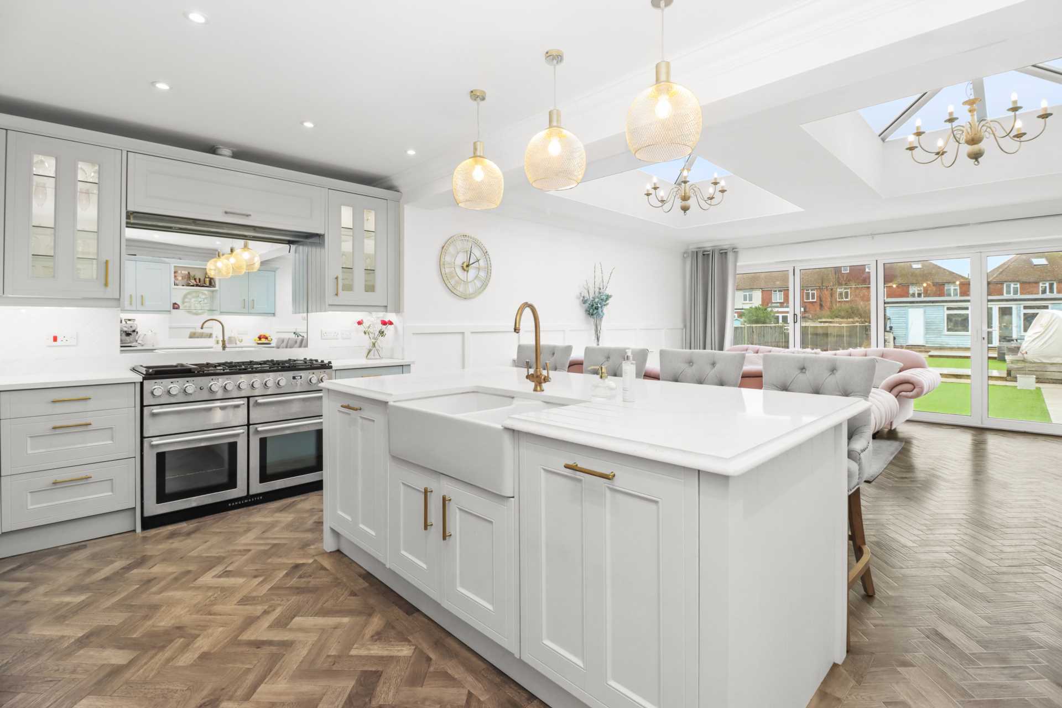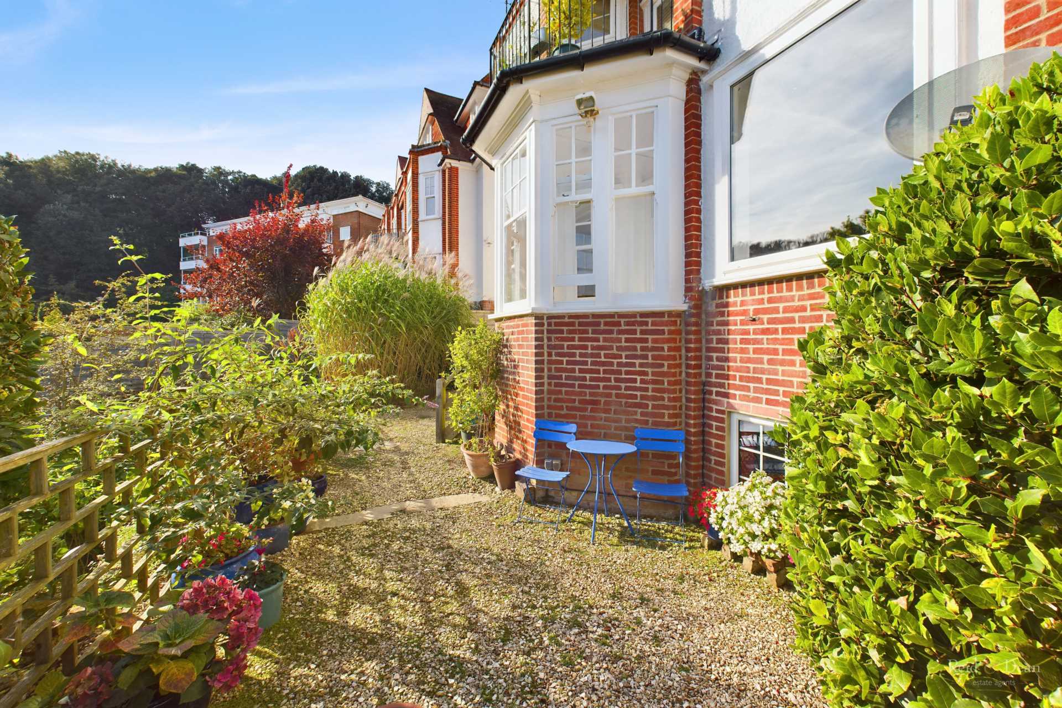Key features
- Stunning 6th Floor Apartment
- Exclusive Development with Porter
- Two Balconies with Wonderful Views
- En-suite to Master Bedroom
- Private Garage
- Share of Freehold
- No Onward Chain
- Council Tax Band E & EPC Grade C
Full property description
Saffrons Court is an exclusive, purpose built residential development, set in park like communal grounds to the immediate West of the town centre. The sporting and cultural amenities of the town are nearby including the Royal Eastbourne Golf Club and Saffrons Cricket Ground, both of which can be viewed from the apartment.
Situated on the sixth floor, the spacious apartment offers well proportioned and bright accommodation, with two balconies from which to enjoy the wonderfully expansive views. On entry to the apartment, the welcoming hallway provides access to the kitchen and living room, while a separate utility room has space and plumbing for a washing machine and tumble dryer.
The living room enjoys views to the West, across the communal grounds and towards Compton Place, the former home of the Duke of Devonshire. A second, inner hallway provides access to the master bedroom suite, with a dual aspect bedroom, with door to the balcony and en-suite shower room. There is a second double guest bedroom and full bathroom.
The third bedroom is currently utilised as the dining room, and has its own balcony with views across the cricket pitches of the Saffrons Sports Club towards the clock tower of the Town Hall.
Finally, the fully fitted kitchen includes integrated appliances including a NEFF oven and microwave, hob, dishwasher, fridge and freezer. Throughout, the apartment is well decorated and benefits from gas central heating and uPVC double glazed windows.
Saffrons Court has an on site porter and immaculately maintained communal areas, with a seating area for visiting guests, and both residents` and trade lifts to all floors. The apartment has a private garage, with an electric `up and over door` and there is further on site residents` car parking.
The Devonshire Tennis Club, home to the WTA tournament, theatres and the Towner Art Gallery are all within walking distance. Shopping options include the recently developed Beacon Centre, with independent shops and restaurants in the nearby Little Chelsea district. Eastbourne enjoys mainline rail services to London Victoria, Gatwick and Brighton.
The apartment is offered with the balance of a 999-year lease, a share in the freehold and no onward chain,
Notice
Please note we have not tested any apparatus, fixtures, fittings, or services. Interested parties must undertake their own investigation into the working order of these items. All measurements are approximate and photographs provided for guidance only.
Council Tax
Eastbourne Borough Council, Band E
Service Charge
£5,250.00 Yearly
Lease Length
937 Years
Utilities
Electric: Mains Supply
Gas: None
Water: Mains Supply
Sewerage: None
Broadband: None
Telephone: None
Other Items
Heating: Gas Central Heating
Garden/Outside Space: Yes
Parking: No
Garage: Yes
Entry phone system, radiator, deep built in cloaks cupboard and additional storage cupboard.
Living Room - 22'7" (6.88m) x 13'0" (3.96m)
Commanding breathtaking views over the communal gardens to the Compton estate and the South Downs, range of fitted cabinets, two radiators and door to the balcony.
Balcony - 11'3" (3.43m) x 10'5" (3.18m)
With access from both living room and master bedroom.
Dining Room/Bedroom 3 - 10'1" (3.07m) x 10'8" (3.25m)
Commanding outstanding views over the town, range of fitted cabinets and bookshelves, radiator.
Balcony - 9'2" (2.79m) x 4'8" (1.42m)
The perfect space to enjoy the cricket at the neighbouring Saffrons Sports Club.
Kitchen - 9'7" (2.92m) x 14'1" (4.29m)
Fully fitted kitchen with double bowl sink unit with mixer tap, integrated appliances including NEFF oven with microwave oven above, inset four ring Ceran hob with filter hood over, dishwasher, refrigerator and freezer, tiled walls.
Utility Room - 8'6" (2.59m) x 3'4" (1.02m)
Plumbing for washing machine and space for tumble dryer, fitted cupboard.
Inner Hall - 8'5" (2.57m) x 5'1" (1.55m)
Radiator, linen storage cupboard housing lagged water cylinder.
Master Bedroom - 18'2" (5.54m) x 11'11" (3.63m)
Fine double aspect including views toward the golf course, range of built in wardrobe cupboards, two radiators and door to balcony.
En-suite Shower Room - 12'3" (3.73m) x 3'6" (1.07m)
Large shower with Aqualisa shower fittings and shower screen, wash basin with cabinet below, low level wc, heated towel rail, tiled walls, window.
Bedroom 2 - 15'2" (4.62m) x 9'10" (3m)
Commanding outstanding views over Saffrons Cricket Ground, two built in wardrobes, radiator.
Bathroom
Panelled bath, wash basin with cabinet below, low level wc, shower unit, radiator, tiled walls, window.
Garage
Automatic door, power and light.


