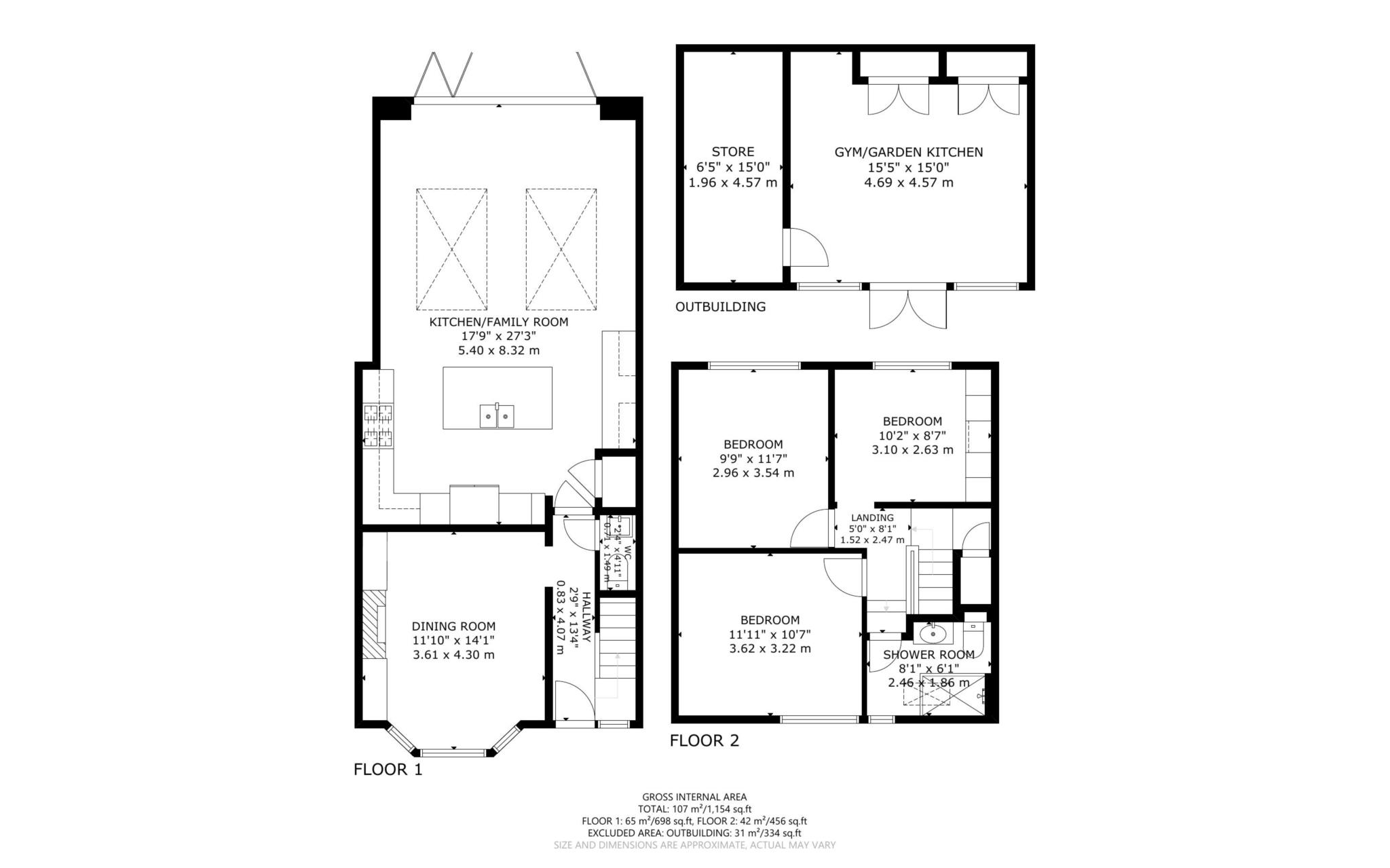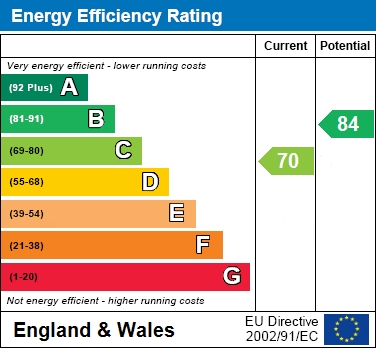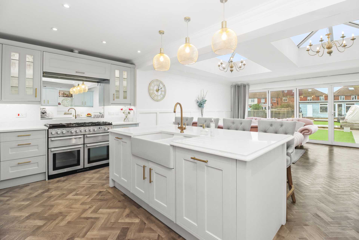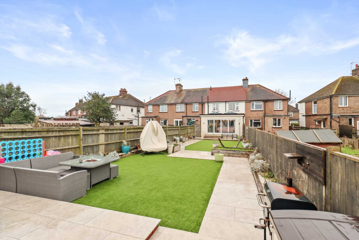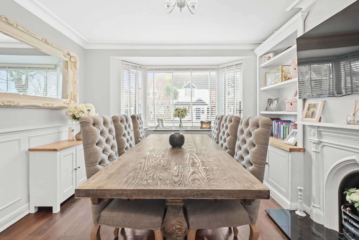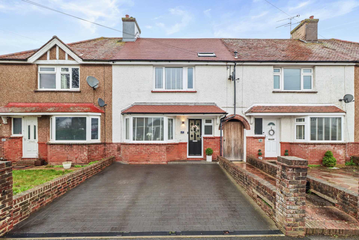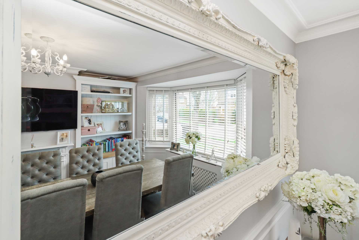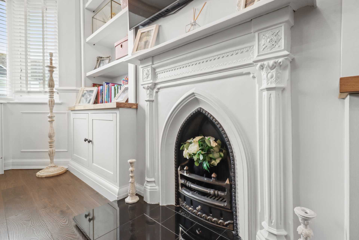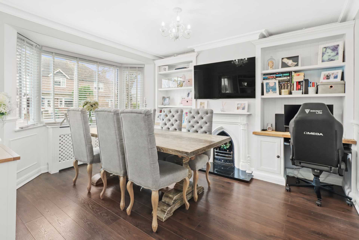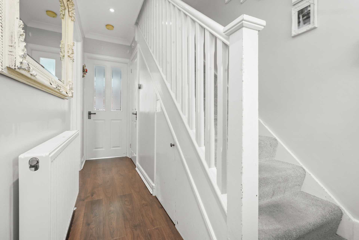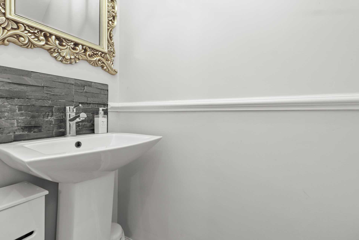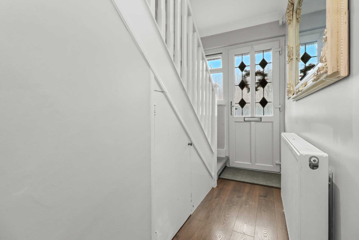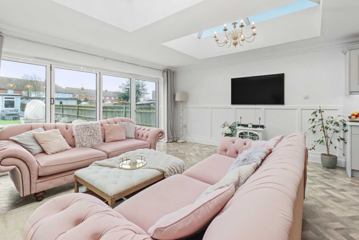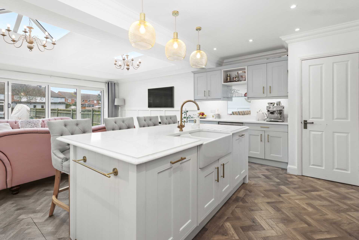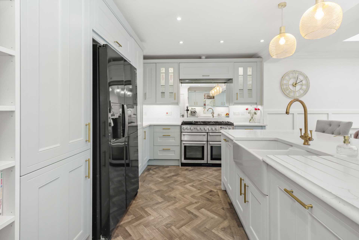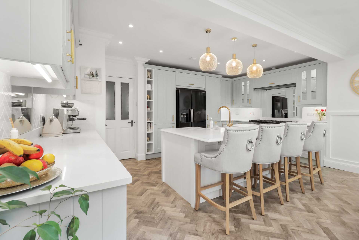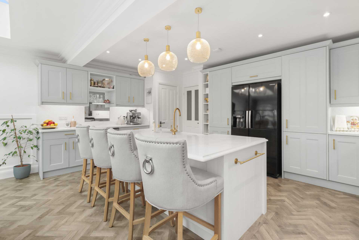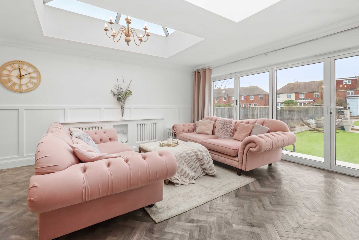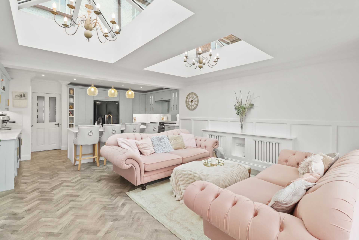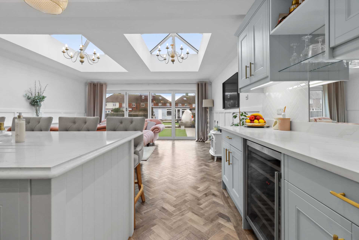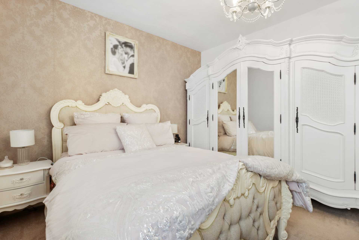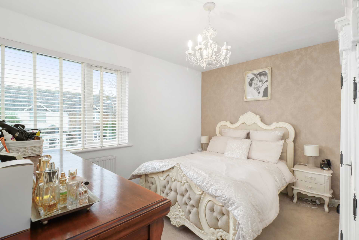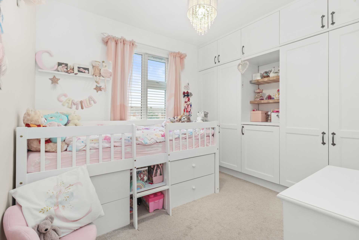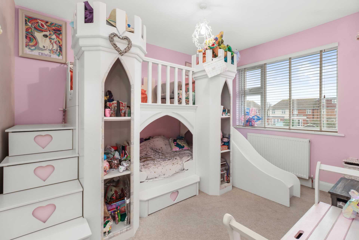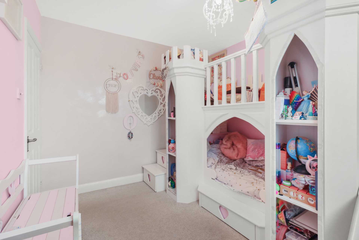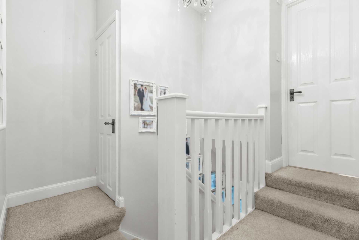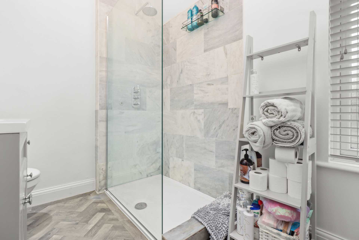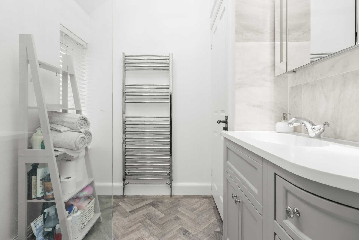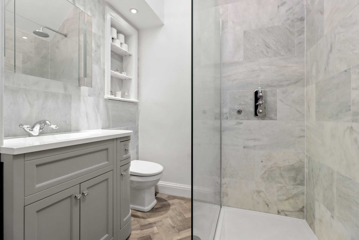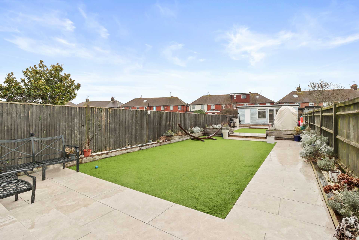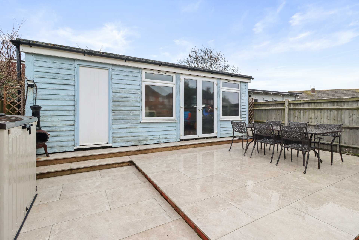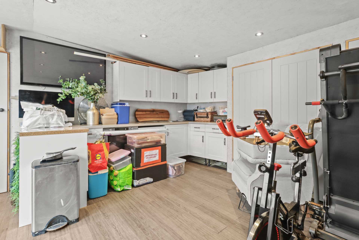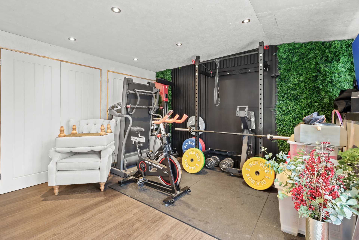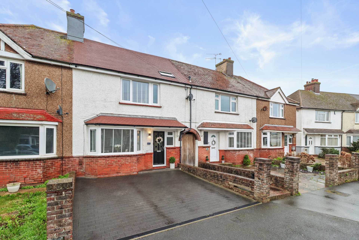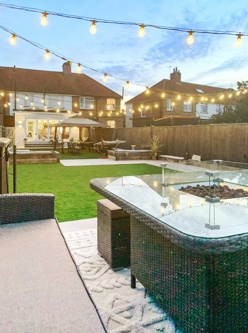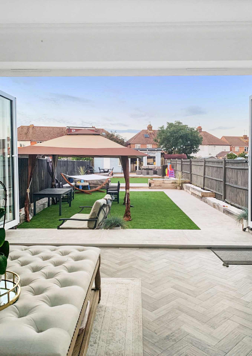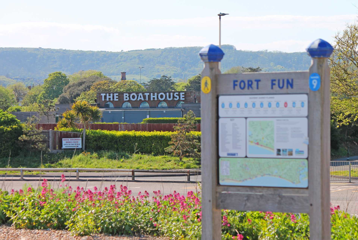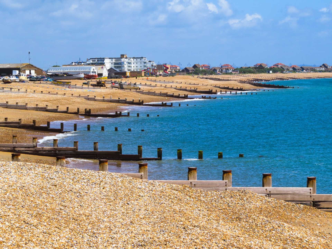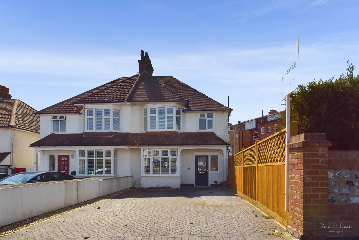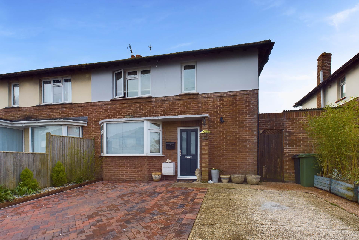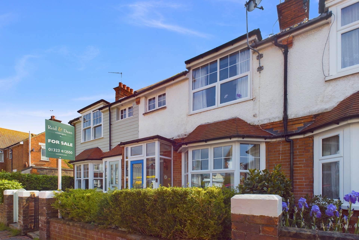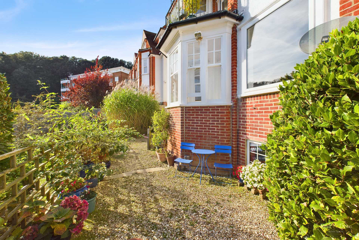Key features
- Stunning Family Home
- Completely Refurbished
- Three Bedrooms
- Luxury Kitchen / Family Room
- Off-Road Parking
- Landscaped Garden
- Garden Studio / Gym
- Council Tax Band C and EPC Grade TBC
Full property description
*** Guide Price £375,000 – £385,000 ***
The stand out space on the ground floor is the spectacular kitchen / family room, to the rear of the property, with bi-folding doors leading to the fully landscaped garden.
The kitchen, installed in 2020, with timeless Cornflower Blue Shaker style units, includes a fabulous central Island and is finished with Quartz worktops and a double Rangemaster Belfast sink. Integrated appliances include a full size NEFF dishwasher and space for a range cooker, American style fridge freezer and wine cooler. There is the added benefit of a substantial cellar, accessed internally from the kitchen.
The family room provides a wonderful entertaining space and is bathed in light by two lanterns and the South facing aspect. The entire space has a Karndean floor and stylish, neutral decor.
To the front of the property is a separate, more formal reception room, currently utilised as a family dining room, but equally suitable as a sitting room, study or ground floor fourth bedroom. This room has a feature bay window, elegant fireplace and bespoke display storage, incorporating a workspace. A convenient cloakroom completes the ground floor accommodation.
Stairs lead to the first floor and split to connect the three bedrooms and family shower room, with semi-vaulted ceiling. Two bedrooms have views across the garden, the larger of which includes bespoke built-in wardrobes. The master bedroom is situated to the front of the house.
The property benefits from a recent Glow-Worm Boiler, providing full Gas Central Heating, controlled by a Nest thermostat, uPVC double glazed windows, new consumer unit and re-wire and complete new roof.
The rear garden is a particular feature, and is landscaped with porcelain paving, raised beds and artificial grass. The garden studio / gym includes a kitchen and storage and has both water and power supply. To the front of the property, a brick weave driveway provides off-road parking for two vehicles.
This is a truly unique home, which must be viewed to fully appreciate.
Notice
Please note we have not tested any apparatus, fixtures, fittings, or services. Interested parties must undertake their own investigation into the working order of these items. All measurements are approximate and photographs provided for guidance only.
Council Tax
Eastbourne Borough Council, Band C
With Nest Thermostat, stairs to the upper floor and cloakroom.
Cloakroom - 4'11" (1.5m) x 2'9" (0.84m)
WC and Basin.
Dining Room - 14'1" (4.29m) x 11'10" (3.61m)
With bay window, feature fireplace and bespoke cabinetry.
Kitchen / Family Room - 27'3" (8.31m) x 17'9" (5.41m)
Shaker style kitchen with range of wall and base units, Quartz work-tops, inset double Belfast sink, integrated NEFF dishwasher, space for American style fridge freezer, range cooker and wine cooler.
Master Bedroom - 11'11" (3.63m) x 10'7" (3.23m)
With window to front.
Bedroom - 10'2" (3.1m) x 8'7" (2.62m)
With window to rear and built in wardrobes.
Bedroom - 11'7" (3.53m) x 9'9" (2.97m)
With window to rear.
Shower Room - 8'1" (2.46m) x 6'1" (1.85m)
Semi-vaulted ceiling, skylight, double shower, WC and vanity unit.
Garden Studio / Gym - 15'5" (4.7m) x 15'0" (4.57m)
Detached timber building, with kitchen, water and power supply.
Garden Storage - 15'0" (4.57m) x 6'5" (1.96m)
Separate garden store.
