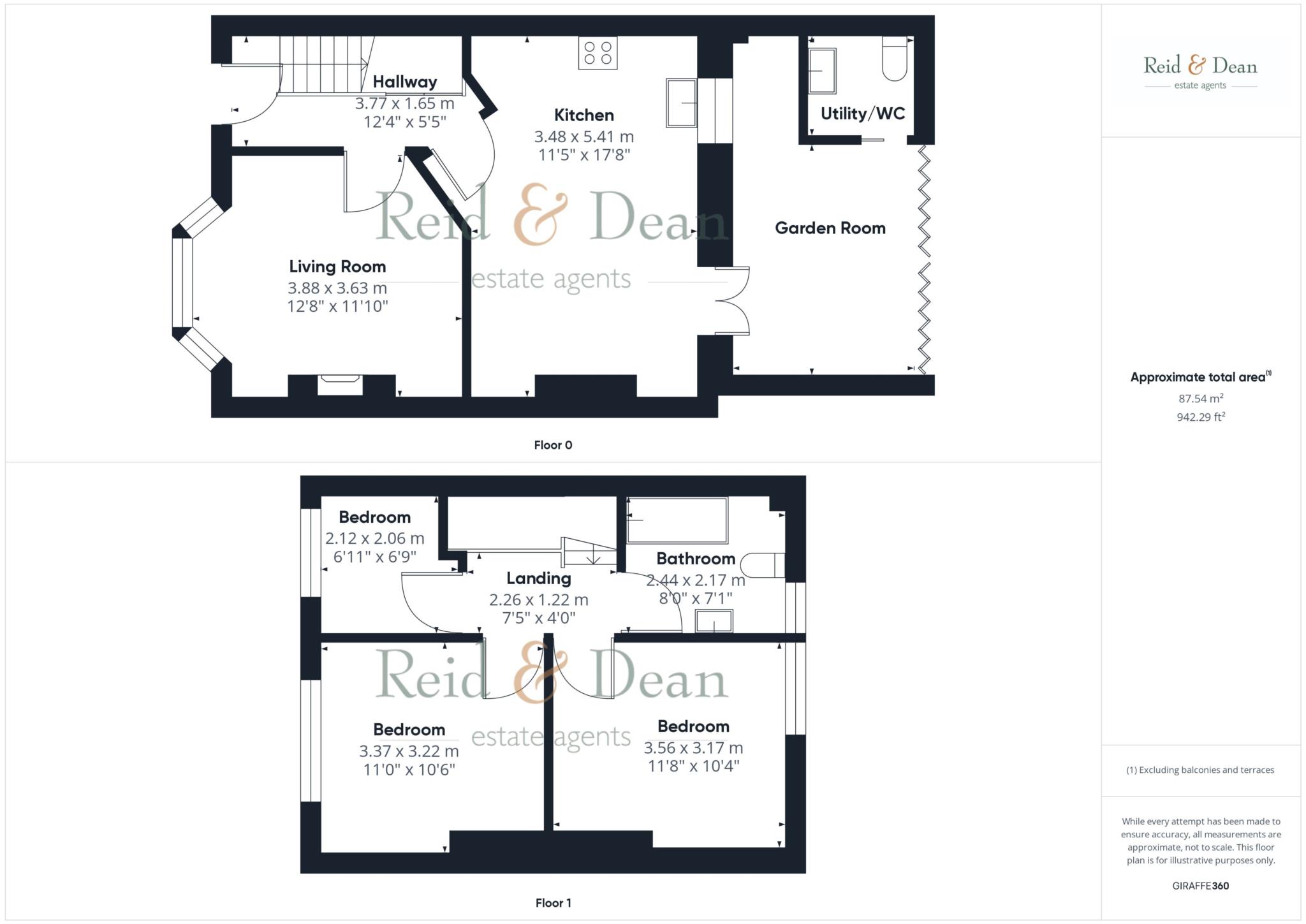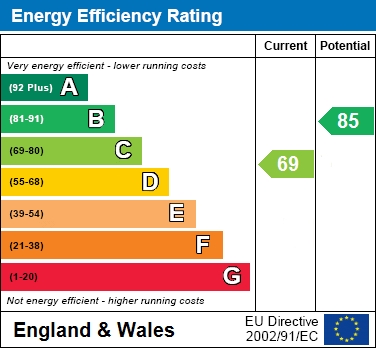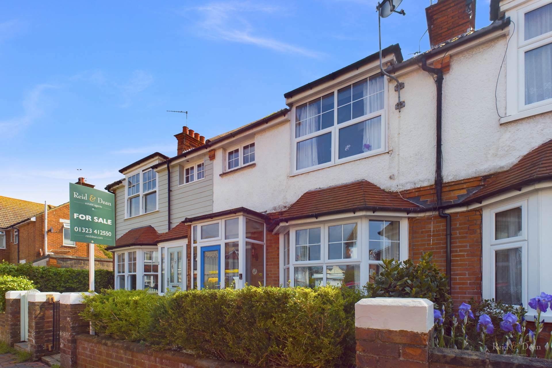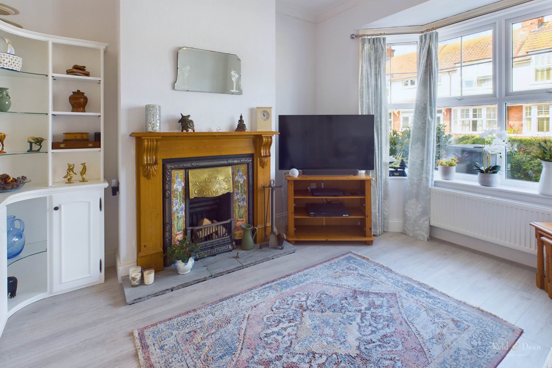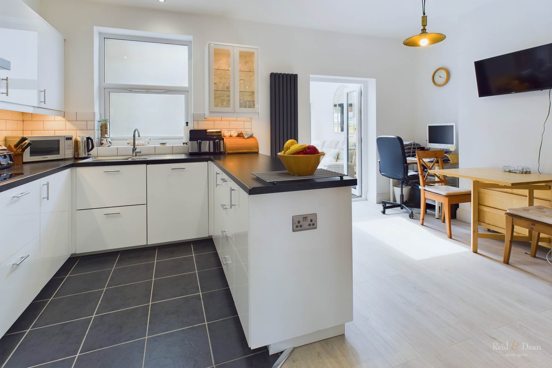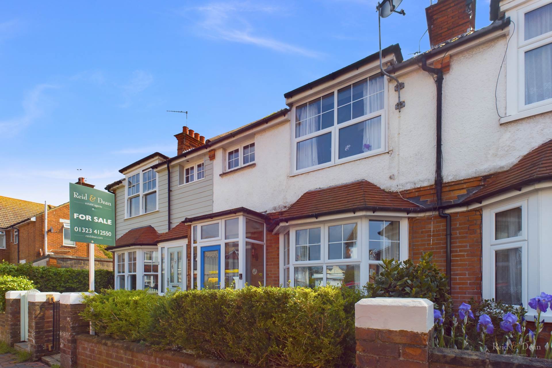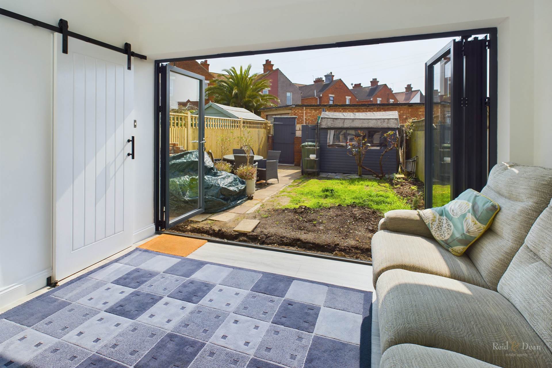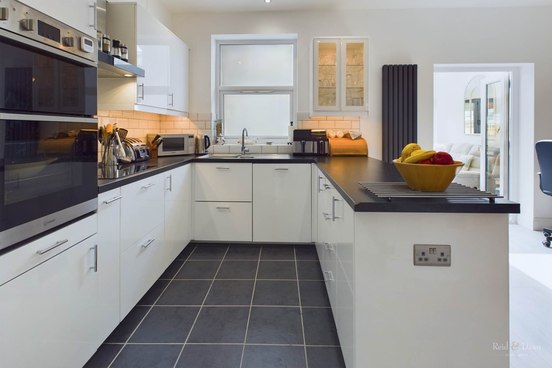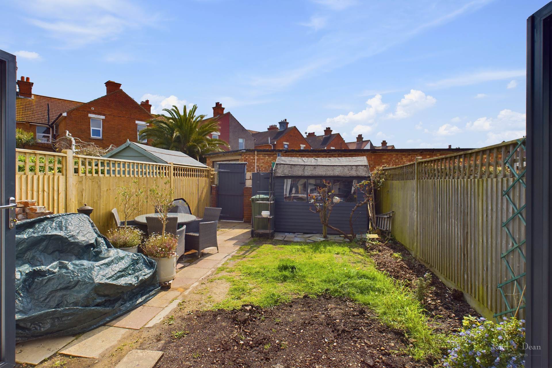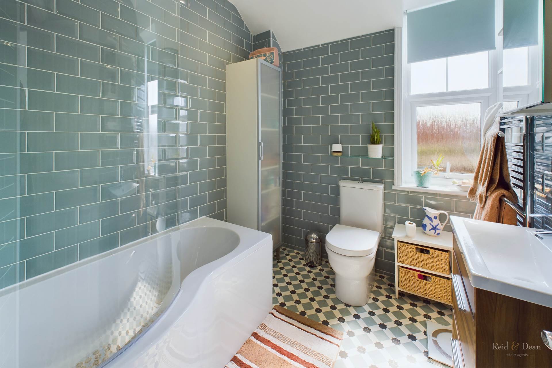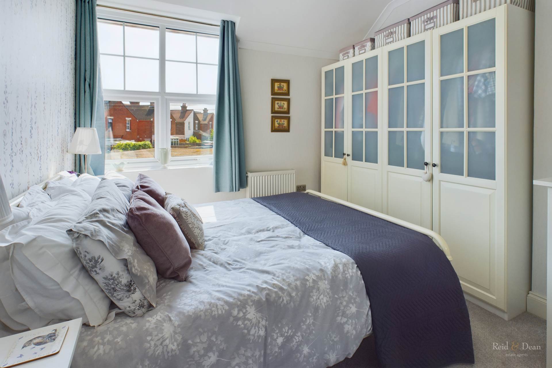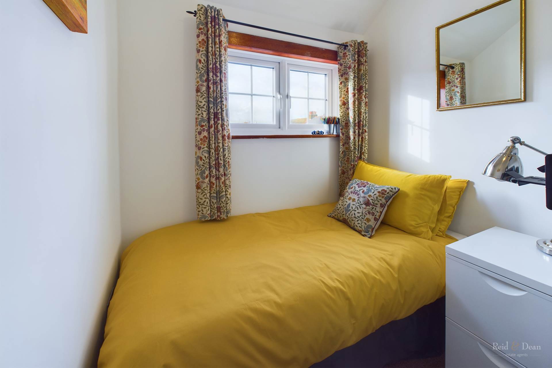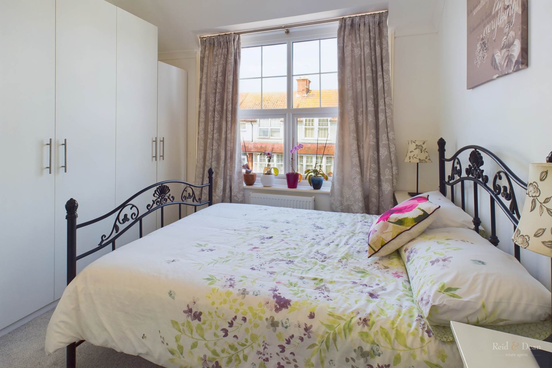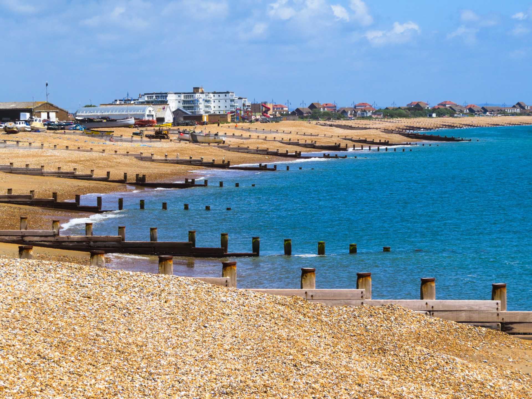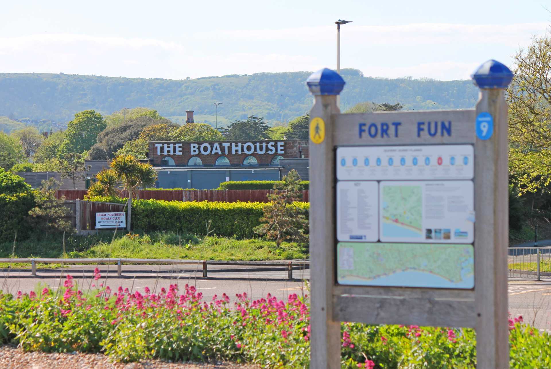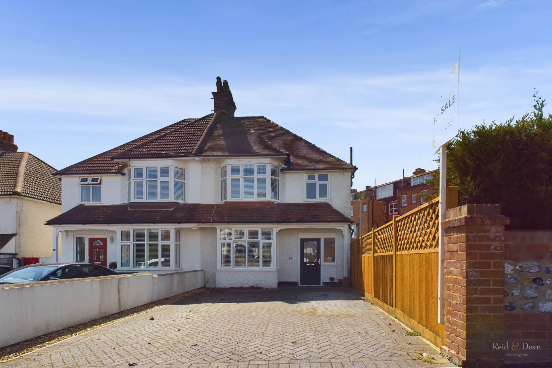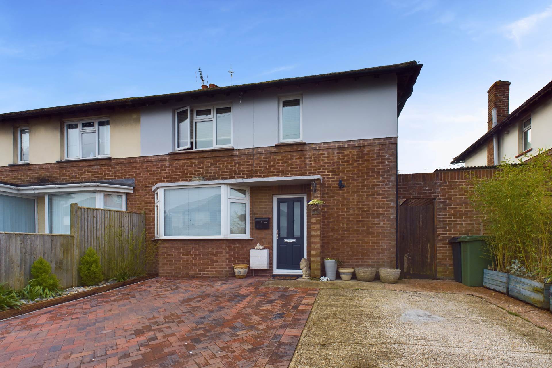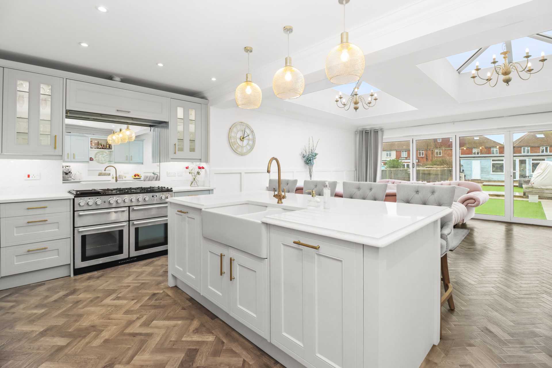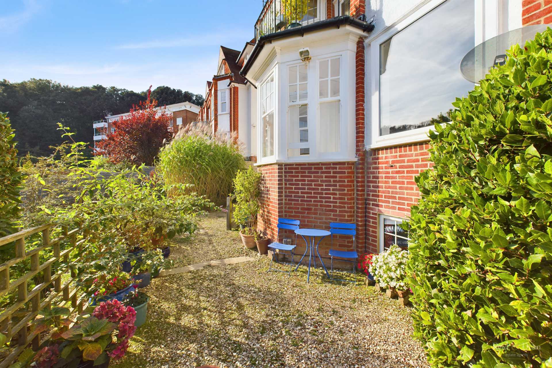Key features
- GUIDE PRICE £350,000 - £375,000
- Recently Extended
- New Fitted Kitchen
- Luxury Bathroom
- Garden Room
- New Boiler & Re-Wired
- NO ONWARD CHAIN
- Council Tax Band C & EPC Grade D
Full property description
*** Guide Price £350,000 – £375,000 *** A charming mid terrace property, which has been extended and improved by the current owners.
On the ground floor, a useful porch leads to the hallway, with stairs to the first floor and doors to both the living room and kitchen/dining room. The living room, situated to the front of the property, has a bay window and period fireplace.
To the rear of the property, the kitchen/dining room has been opened to create a most sociable entertaining space and leads to the recently constructed garden room. Within the garden room is a ground floor cloakroom / utility room, with space for both washing machine and tumble dryer.
The kitchen is fitted with a range of matching wall and base units, and co-ordinating worktops. Integrated appliances include a double oven, hob, extractor and dishwasher.
To the first floor, the bathroom has been remodelled to provide a bath (with shower above) WC and vanity unit, along with a dual fuel towel radiator. There is electric underfloor heating and the room is tiled in a contemporary metro finish. There are two double bedrooms and a single bedroom/study, all carpeted.
The property benefits from a new consumer unit and full re-wire, recently serviced combination gas boiler and central heating, insulated and boarded loft space. There is a South facing garden to the rear, with gated access.
Offered to the market with NO ONWARD CHAIN.
what3words /// trickled.alright.composers
Notice
Please note we have not tested any apparatus, fixtures, fittings, or services. Interested parties must undertake their own investigation into the working order of these items. All measurements are approximate and photographs provided for guidance only.
Council Tax
Eastbourne Borough Council, Band C
Stairs to the first floor and doors to living room and kitchen/dining room. Consumer unit is located in cupboard.
Living Room - 11'11" (3.63m) x 10'11" (3.33m)
With bay window and feature fireplace.
Kitchen/Dining Room - 17'7" (5.36m) x 11'5" (3.48m)
Recently fitted kitchen with integrated appliances including Indesit Double Oven, hob and extractor and Indesit dishwasher.
The adjoining dining room features a contemporary vertical radiator and French doors to the Garden Room.
Garden Room - 11'5" (3.48m) x 9'2" (2.79m)
With skylights and Bi-Fold doors leading to the garden.
Utility Room / WC
With space for washing machine and tumble dryer. WC and basin. utility area.
Bathroom - 7'11" (2.41m) x 7'0" (2.13m)
White Suite comprising bath (with shower over), WC and vanity unit. Dual fuel towel radiator and electric under floor heating.
Bedroom - 11'6" (3.51m) x 10'5" (3.18m)
Window to rear with sea glimpse.
Bedroom - 10'11" (3.33m) x 10'10" (3.3m)
Window to front and fitted wardrobes.
Bedroom / Study - 6'10" (2.08m) x 6'6" (1.98m)
With window to front.
