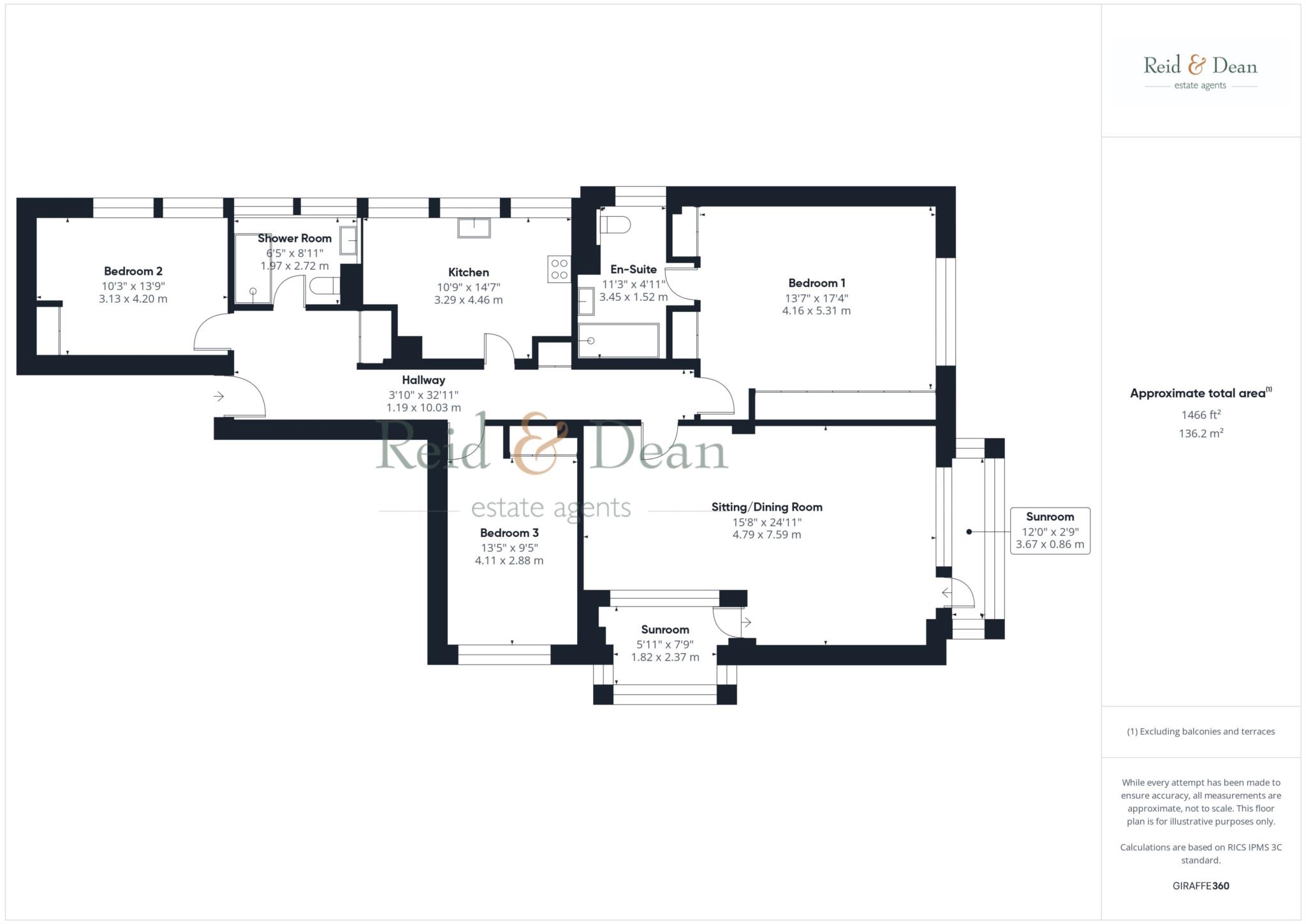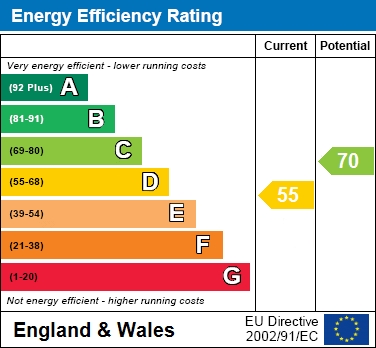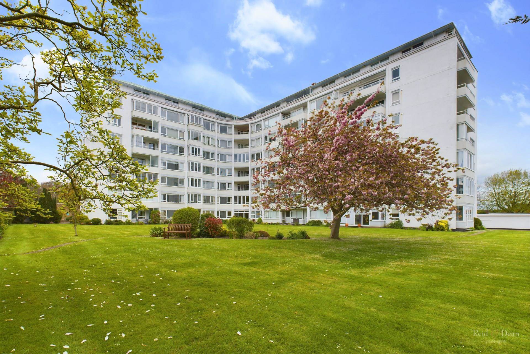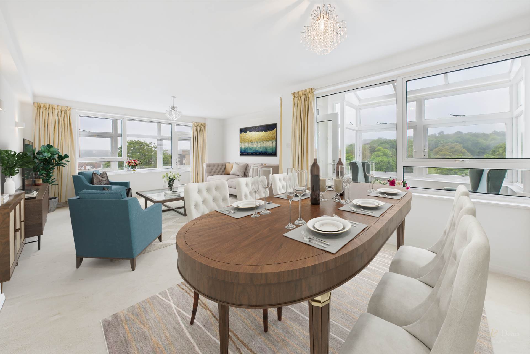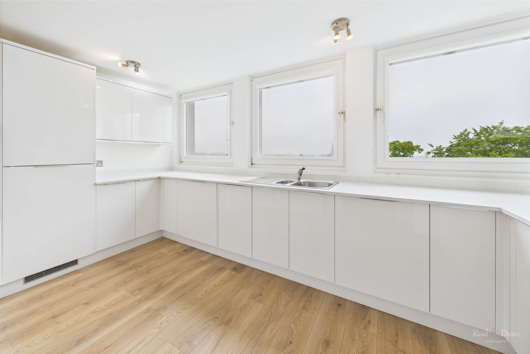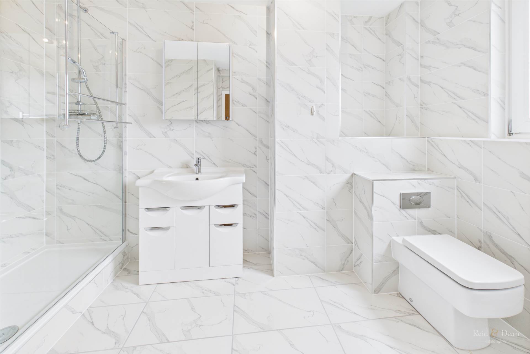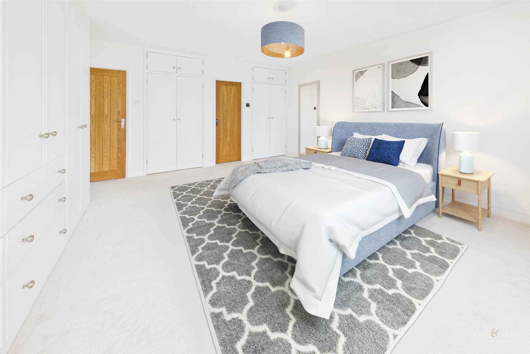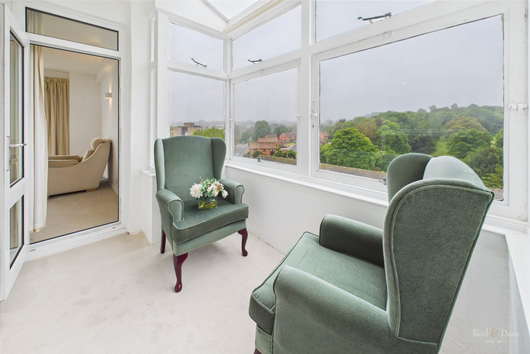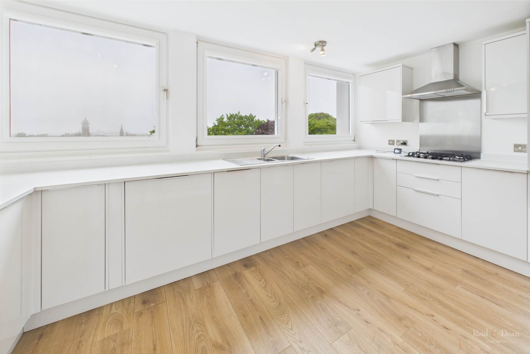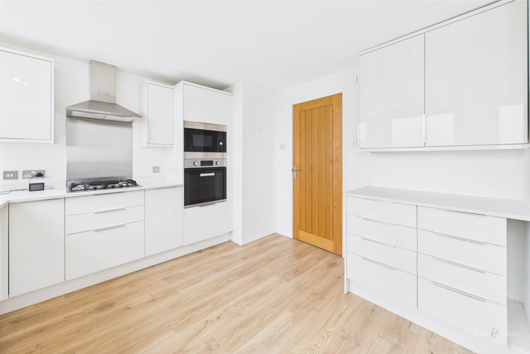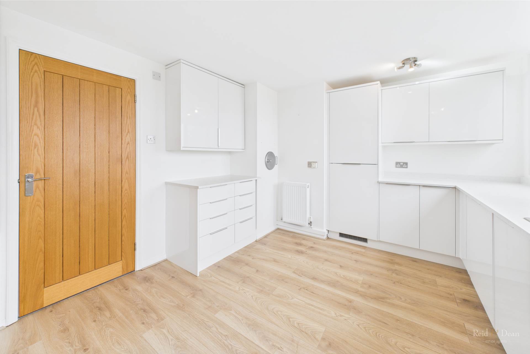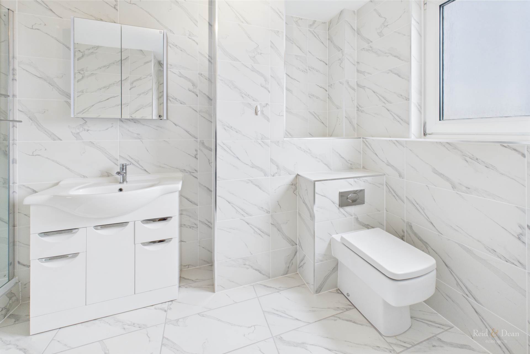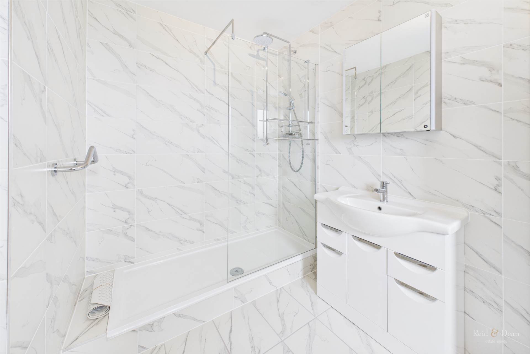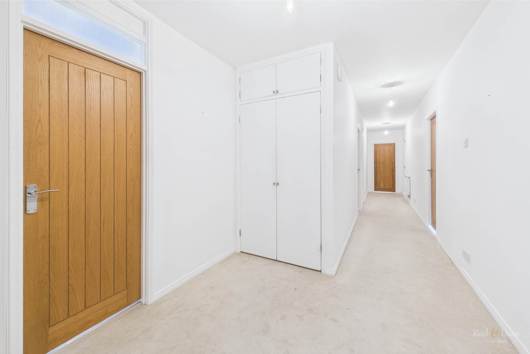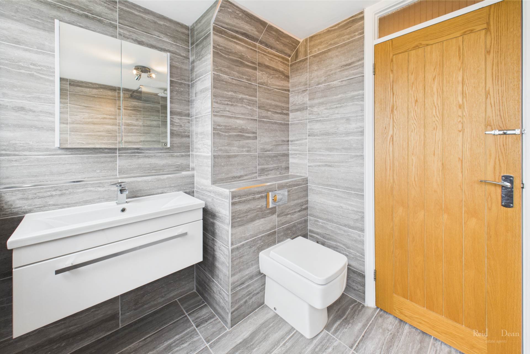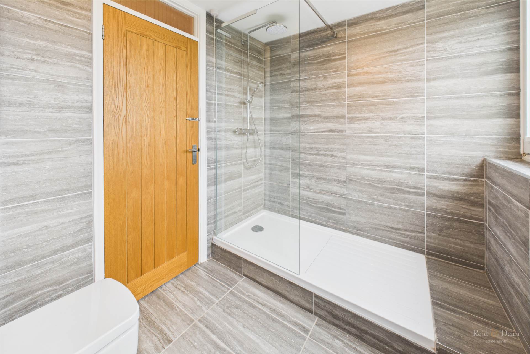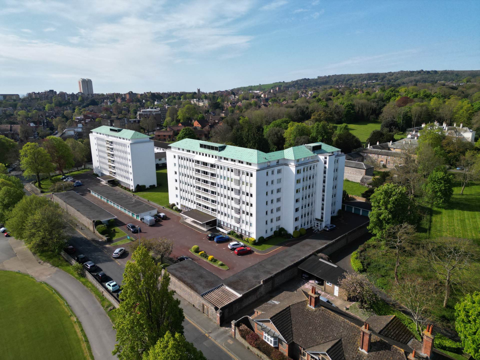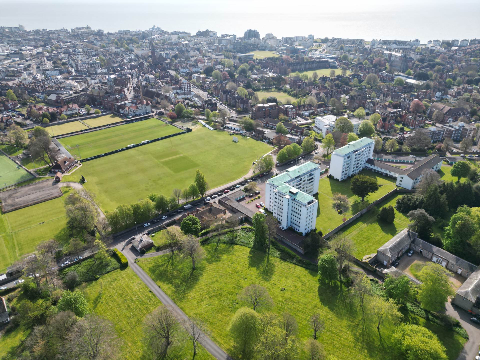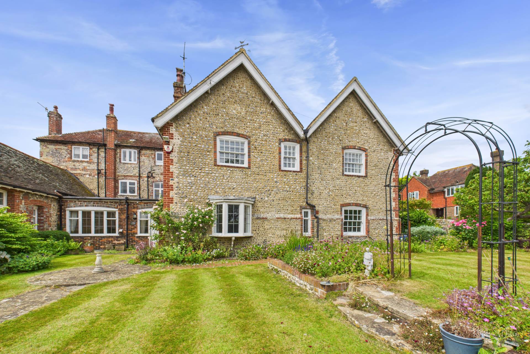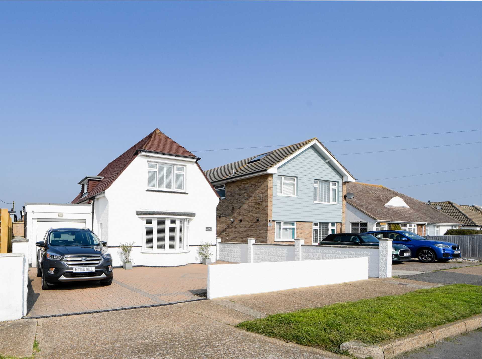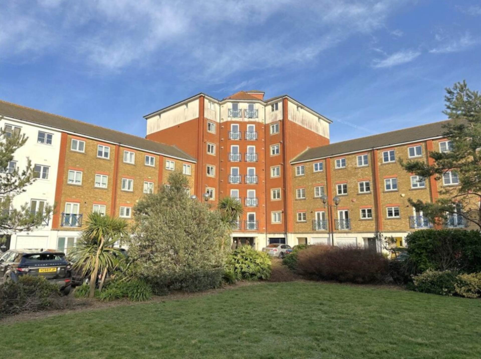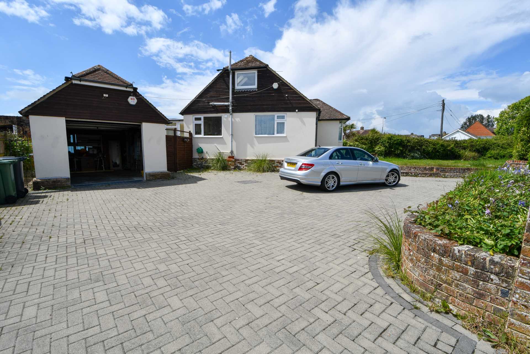Key features
- Stunning, Fully Refurbished, Town Centre Apartment
- 3 Double Bedrooms & Two High Spec Shower Rooms
- Grand Dual Aspect Sitting/Dining Room
- Fully Fitted Modern Kitchen
- 2 Enclosed Balconies
- Lawned Communal Grounds & Private Garage
- Share of Freehold & No Onward Chain
- EPC Grade D & Council Tax Band E
Full property description
Saffrons Court is an exclusive, purpose built residential development, set in park like communal grounds to the immediate West of the town centre. The sporting and cultural amenities of the town are nearby including the Royal Eastbourne Golf Club and Saffrons Cricket Ground, both of which can be viewed from the apartment.
Situated on the sixth floor, the spacious apartment offers well proportioned and bright accommodation, with two balconies from which to enjoy wonderfully expansive views. On entry to the apartment, the welcoming hallway provides access to all rooms featured with wooden paneled doors throughout and houses a large built-in cupboard space.
The spacious double aspect sitting/dining room offers versatile accommodation and access to two enclosed balconies from which to enjoy the magnificent, far reaching views. These include views towards the communal grounds and Compton Place, the former home of the Duke of Devonshire. As well as far stretching views across Eastbourne Town.
The sleek, modern fitted kitchen is equipped with an extensive range of base and eye-level units. High spec Lamona integrated appliances throughout with and a stunning marble look work top finish.
The principal bedroom is of a hugely generous size with both fitted and built-in wardrobes. Leading on, a stunning fully tiled en-suite with large shower unit. In addition, there are two further good double bedrooms with built-in storage along with the family shower room.
Saffrons Court has an on site porter and immaculately maintained communal areas, with a seating area for visiting guests, and both residents` and trade lifts to all floors. The apartment has a private garage, with an electric `up and over door` and there is further on site residents` car parking.
The Devonshire Tennis Club, home to the WTA tournament, theatres and the Towner Art Gallery are all within walking distance. Shopping options include the recently developed Beacon Centre, with independent shops and restaurants in the nearby Little Chelsea district. Eastbourne enjoys mainline rail services to London Victoria, Gatwick and Brighton.
To fully appreciate all that is to show, a viewing is highly recommended on this CHAIN FREE apartment.
Notice
Please note we have not tested any apparatus, fixtures, fittings, or services. Interested parties must undertake their own investigation into the working order of these items. All measurements are approximate and photographs provided for guidance only.
Council Tax
Eastbourne Borough Council, Band E
Service Charge
£6,100.00 Yearly
Lease Length
936 Years
Utilities
Electric: Mains Supply
Gas: Mains Supply
Water: Mains Supply
Sewerage: Mains Supply
Broadband: None
Telephone: Landline
Other Items
Heating: Gas Central Heating
Garden/Outside Space: Yes
Parking: No
Garage: Yes
A spacious entrance and corridor space leading to all rooms with wooden panelled doors throughout. Inclusive of a secure entry phone system and a large built in cupboard space.
Sitting/Dining Room - 24'11" (7.59m) x 15'8" (4.78m)
A grand dual aspect sitting/dining room with two enclosed balconies overlooking the communal greenery and views of Eastbourne. Radiator, double glazing on both aspects, wall and ceiling chandelier lights.
Kitchen - 14'7" (4.45m) x 10'9" (3.28m)
A sleek, modern integrated kitchen with three large double glazed windows to the front aspect. Featuring a built-in tall standing fridge freezer, dishwasher, a Lamona intergrated microwave, oven and four ring gas hob with fan above. Space for washer/dryer, a refuse chute, a one and a half chrome sink drainer with mixer tap. Finished with a spacious kitchen work top with a marble look finish.
Bedroom 1 - 17'4" (5.28m) x 13'7" (4.14m)
An incredibly spacious master bedroom with fitted and built in wardrobes. Large double glazed windows to the side aspect with radiator and Sphere thermo heating. Leading onto the en-suite.
En-Suite - 11'3" (3.43m) x 4'11" (1.5m)
A fully tiled en-suite with a low level wc, vanity sink with chrome mixer tap and cupboards above and below. A large white shower tray with chrome overhead shower unit. Frosted double glazed window to the front and heated tower rail.
Bedroom 2 - 13'9" (4.19m) x 10'3" (3.12m)
A good sized double bedroom with two large double glazed windows to the front aspect. Radiator and built-in wardrobe featured.
Bedroom 3 - 13'5" (4.09m) x 9'5" (2.87m)
A good sized double bedroom with built-in wardrobes, radiator and double glazed windows.
Family Wet Room - 8'11" (2.72m) x 6'5" (1.96m)
A fully tiled family shower room with low level wc, hand wash basin with cupboard below and shower unit. Two large frosted double glazed windows to the front and chrome towel heater.
Enclosed Balcony 1 - 7'9" (2.36m) x 5'11" (1.8m)
The larger of the two enclosed balconies with views across Saffrons Court communal gardens and Compton Place, the former home of the Duke of Devonshire.
Enclosed Balcony 2 - 12'0" (3.66m) x 2'9" (0.84m)
The second enclosed balcony with lovely views across Eastbourne town and the Lower Meads area.
