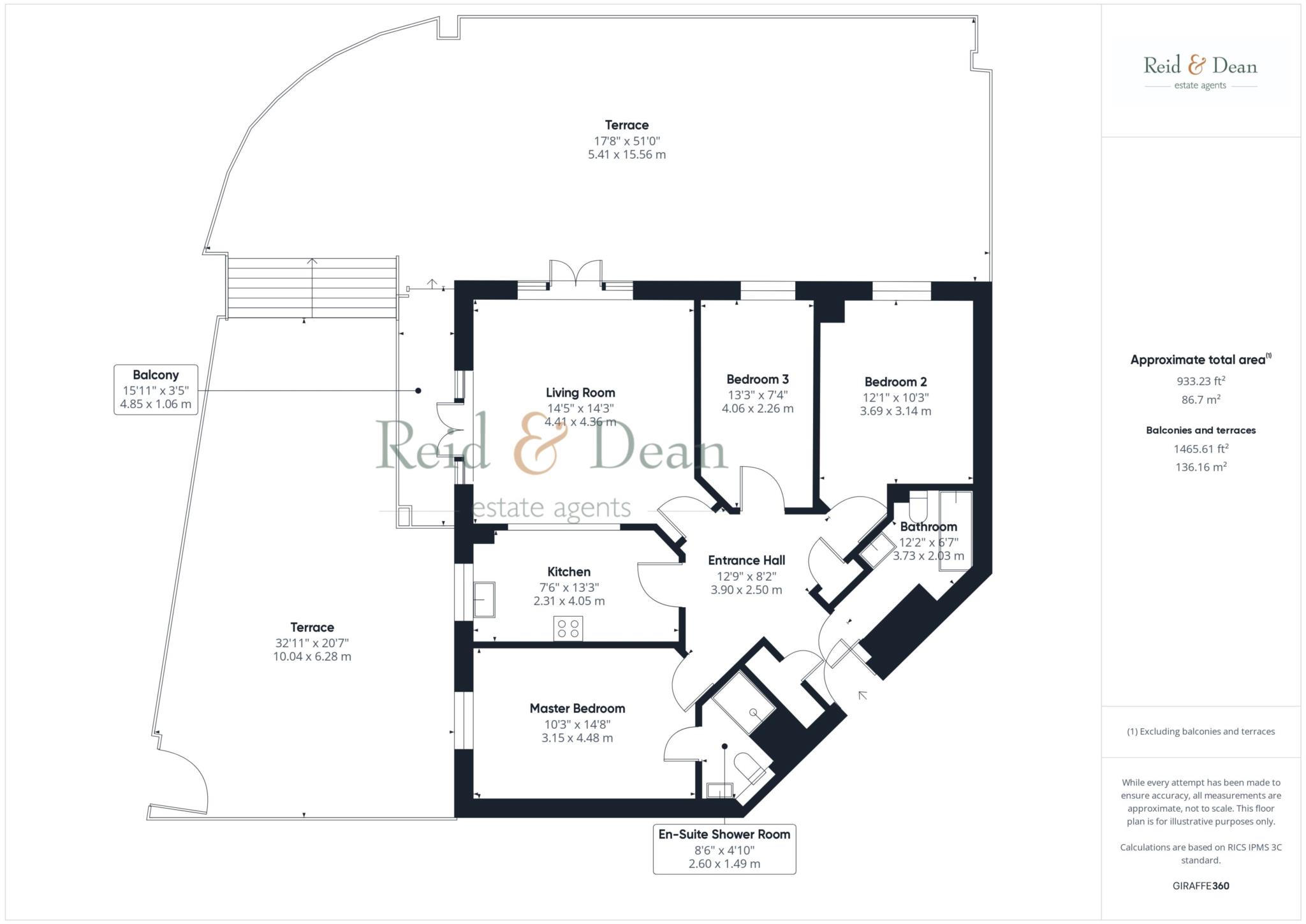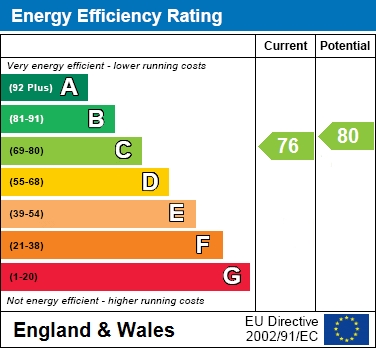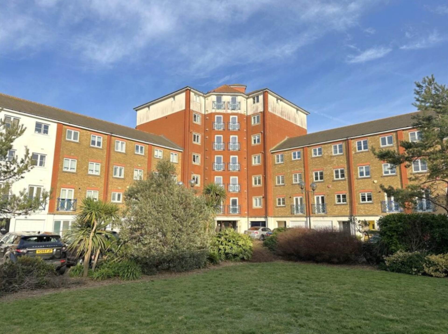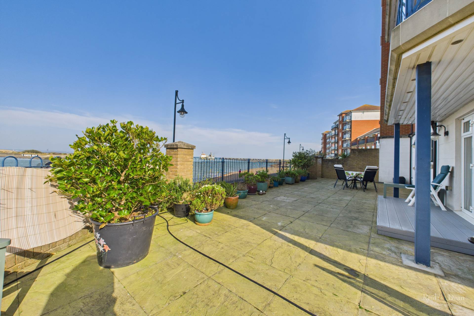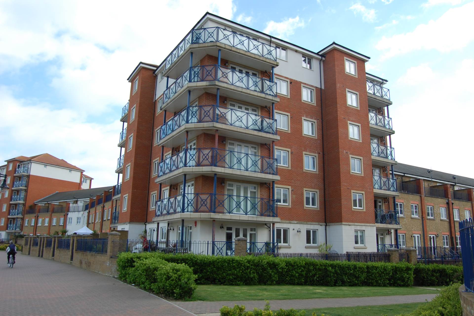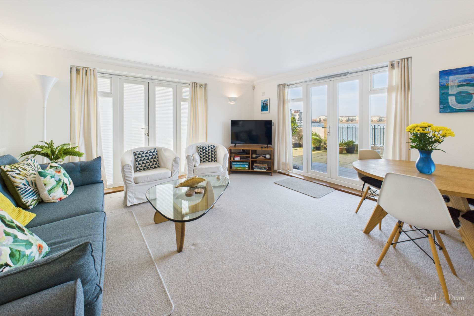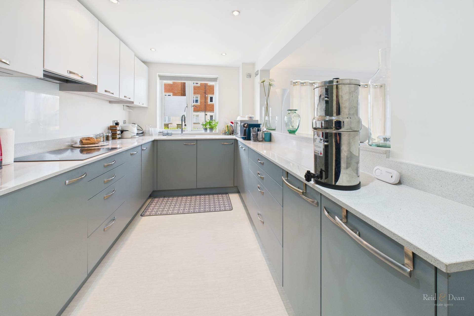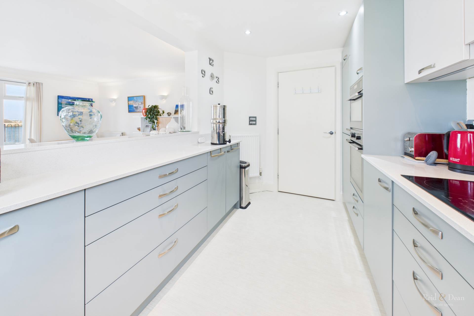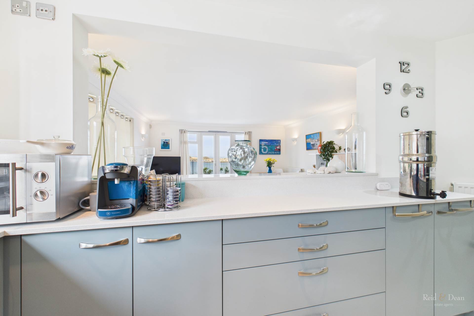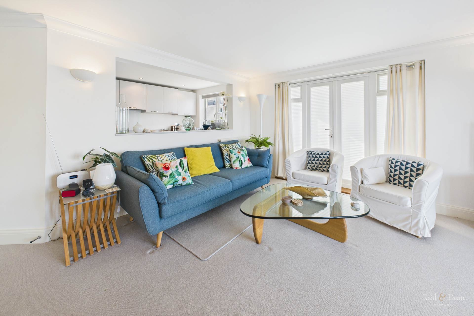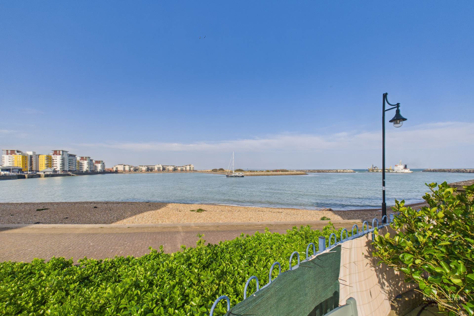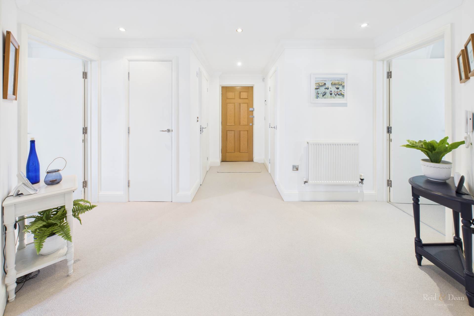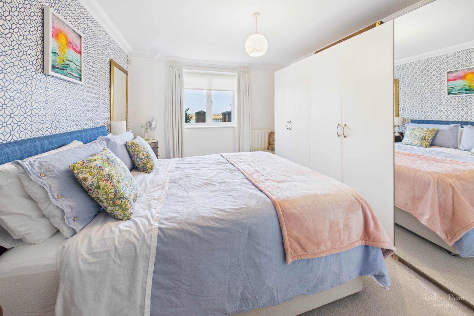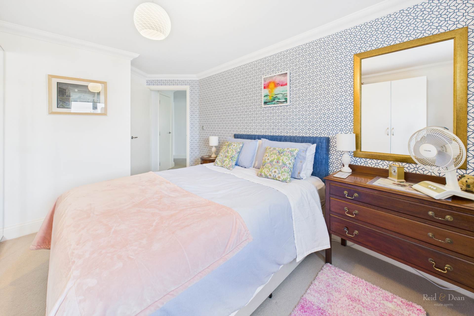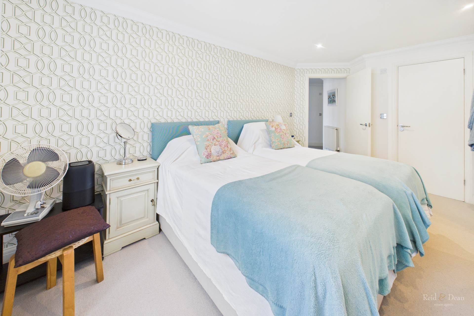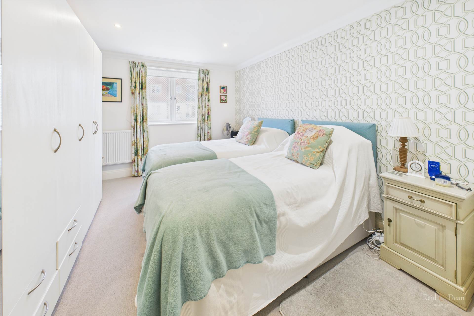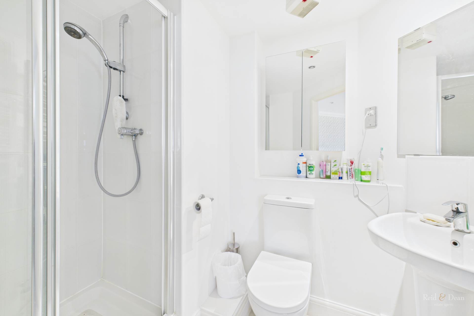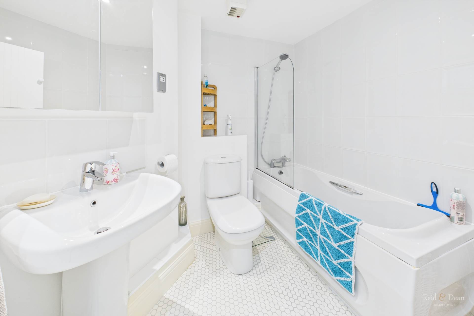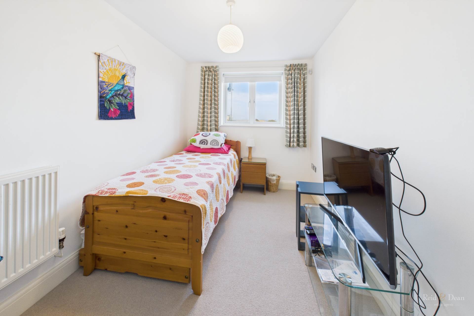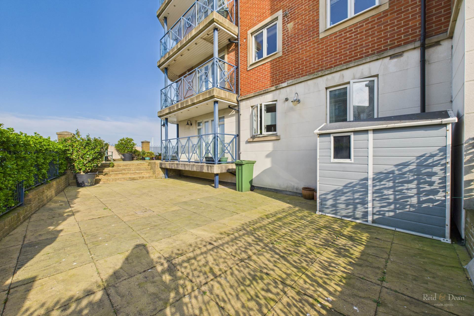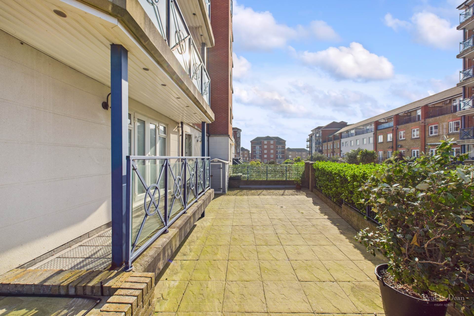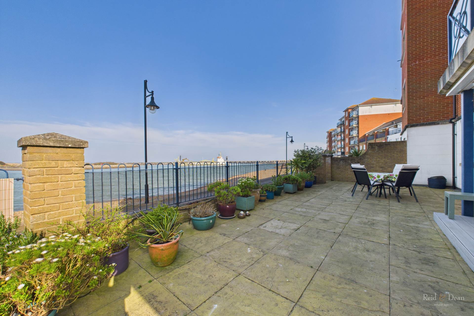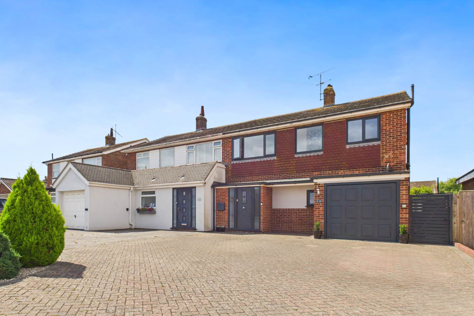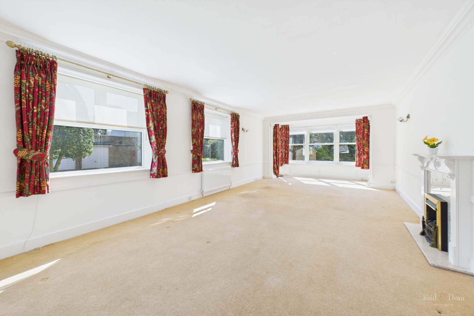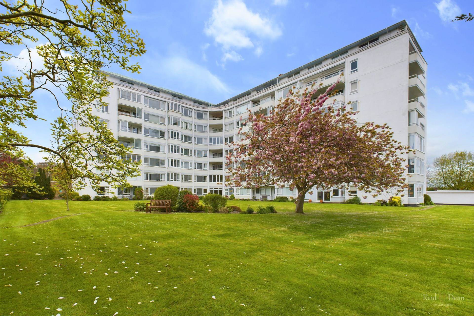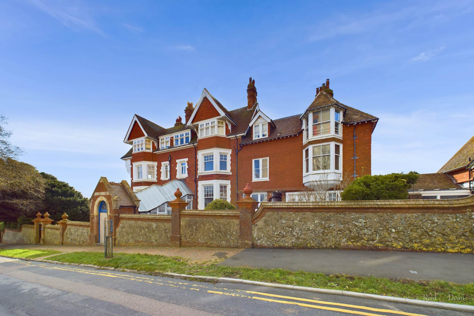Key features
- Superb Waterside Apartment
- Terrace with Direct Sea Views
- Sought After Gated Development
- Three Bedrooms & En-Suite Shower Room
- New, Designer Kitchen
- Immaculately Presented
- Viewing Highly Recommended
- Council Tax Band D & EPC Grade C
Full property description
Guide Price ***£400,000 – £425,000***
Set within a sought after gated development, this is one of very few apartments in Sovereign Harbour to include a superb waterside terrace, affording enviable views towards the lock gates, outer harbour and sea beyond. The terrace provides a wonderful social space and direct access to the promenade and beach.
The apartment has been tastefully upgraded by our client and now boasts a designer Schwarz kitchen, which is semi open plan to the dual aspect reception room. There are three spacious bedrooms, (the master with an en-suite shower room), and a separate family bathroom. The property affords ample storage and both allocated and visitor car-parking. It is offered for sale in immaculate decorative condition.
With its wide range of restaurants, cafés, and boutique shops, Sovereign Harbour offers a plethora of dining, retail and yachting activities. The Harbour is within easy reach of Eastbourne Town, home to its renowned Victorian seafront and cultural facilities including theatres, the Towner Art Gallery and Devonshire Park Tennis Club.
Surrounded by stunning landscapes, The Seven Sisters Country Park, Cuckmere Haven and Friston Forest will appeal to outdoor enthusiasts. Road users are within reach of the A22, A27 and A259 for links to cultural hubs such as Brighton and Hastings. Train services to Lewes (20 minutes) London Victoria (1.5 hours) are available from Pevensey and Eastbourne.
Viewing Highly Recommended with No Onward Chain!
Notice
Please note we have not tested any apparatus, fixtures, fittings, or services. Interested parties must undertake their own investigation into the working order of these items. All measurements are approximate and photographs provided for guidance only.
Council Tax
Eastbourne Borough Council, Band D
Ground Rent
£100.00 Yearly
Service Charge
£2,970.00 Yearly
Lease Length
102 Years
Utilities
Electric: Mains Supply
Gas: Mains Supply
Water: Mains Supply
Sewerage: Mains Supply
Broadband: FTTP
Telephone: Landline
Other Items
Heating: Gas Central Heating
Garden/Outside Space: Yes
Parking: Yes
Garage: No
Built in storage cupboards and doors to all principal rooms.
Living Room
Dual aspect, with two sets of french doors leading onto the balcony and the terrace.
Kitchen - 7'6" (2.29m) x 13'3" (4.04m)
Fully fitted with a range of modern wall and base units with integrated appliances and work surfaces . sink unit with mixer tap, induction hob, eye level oven, The kitchen opens up to the living room with views across the harbour.
Master Bedroom - 10'3" (3.12m) x 14'8" (4.47m)
An extensive range of wardrobes. Double glazed window and radiator.
En-Suite Shower Room - 8'6" (2.59m) x 4'10" (1.47m)
The en-suite shower room has a white suite comprising "double" shower, basin and WC.
Bedroom 2 - 12'1" (3.68m) x 10'3" (3.12m)
With a good range of wardrobes, Double glazed window overlooking harbour. Radiator.
Bedroom 3 - 13'3" (4.04m) x 7'4" (2.24m)
Views over Harbour. Radiator. Wardrobe
Family Bathroom
White suite comprising panelled enclosed bath, wash hand basin and WC.
Terrace
A wraparound terrace measuring 1,465 sq ft (136 sq m).
Undercroft Parking
The garaging is situated below the building and space No 48 is allocated to the apartment
