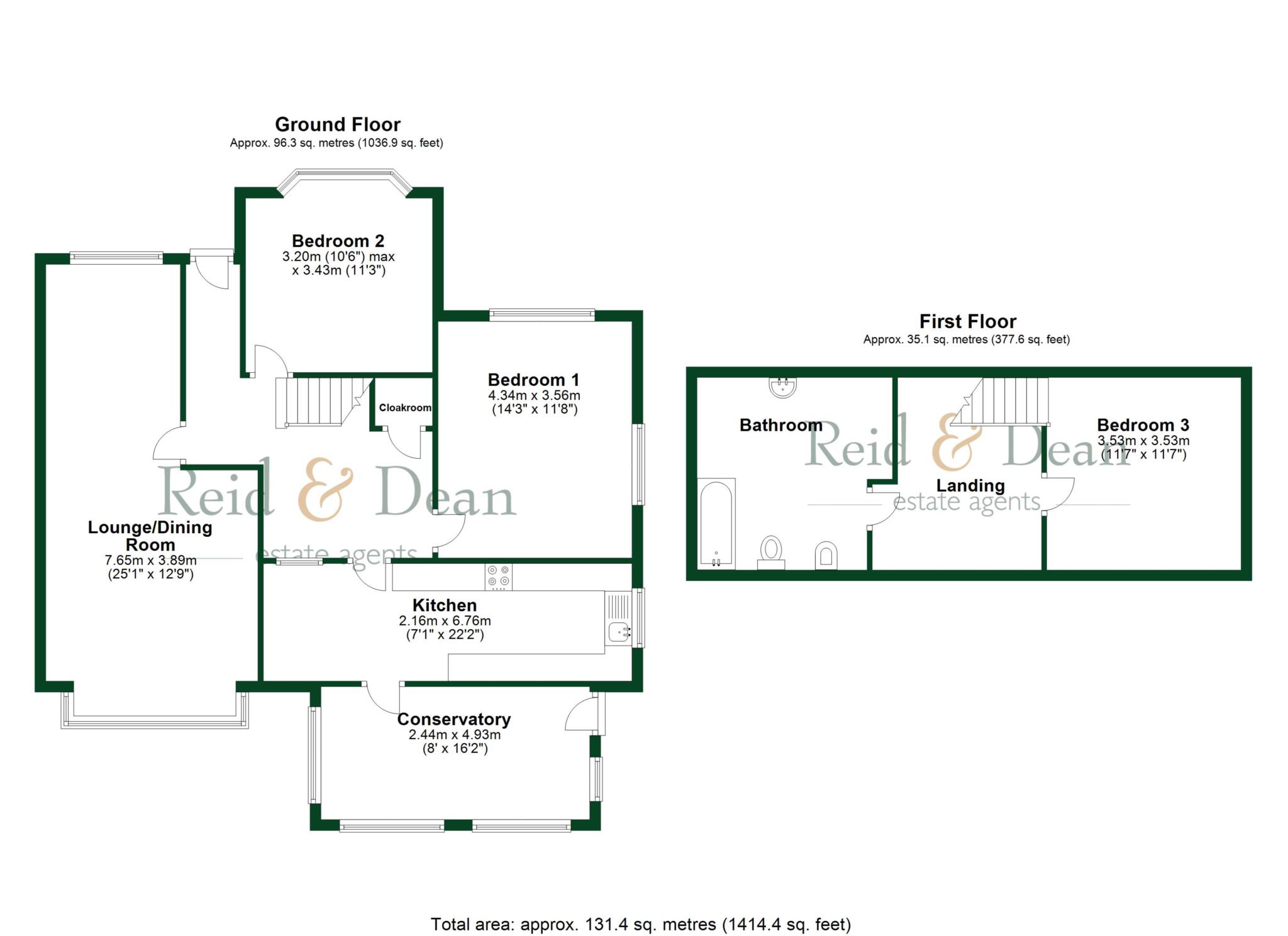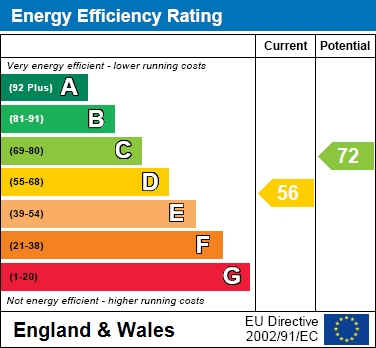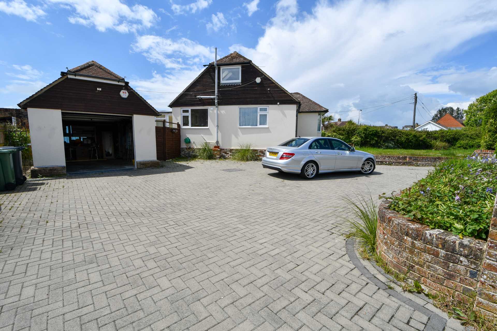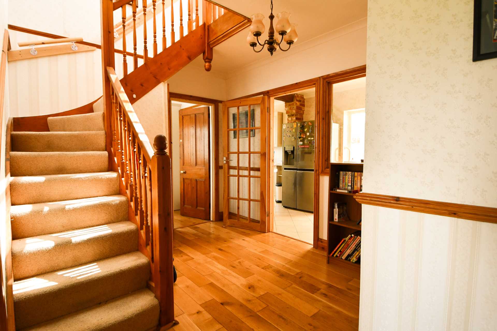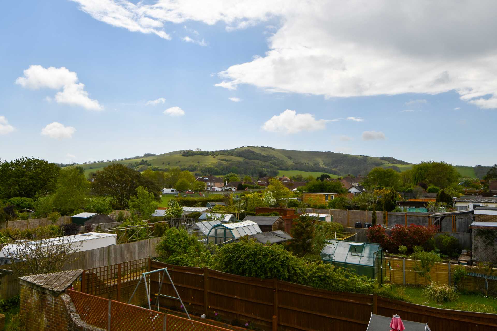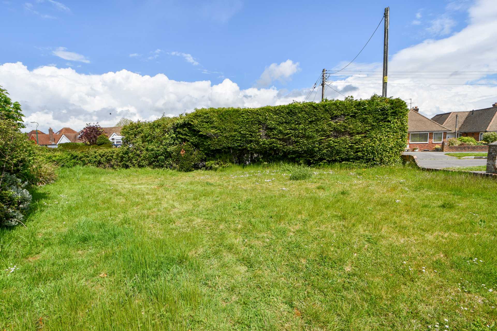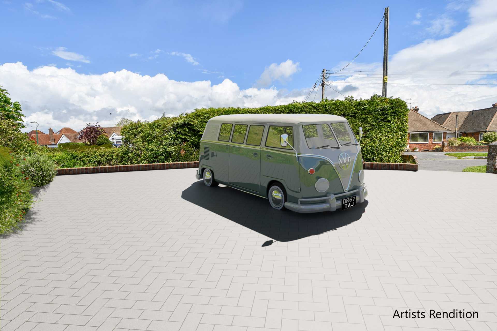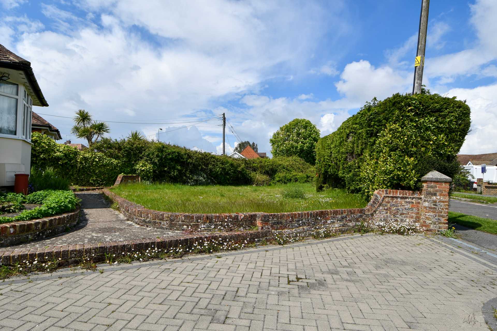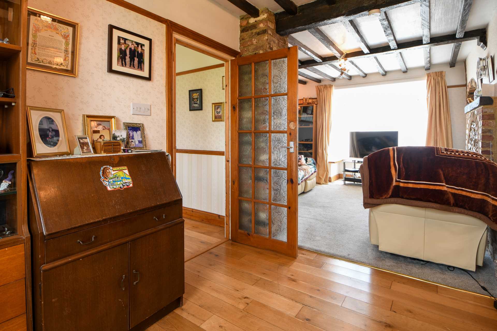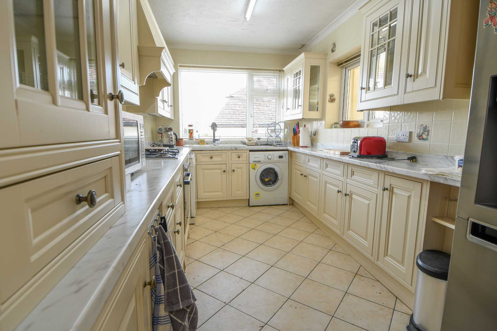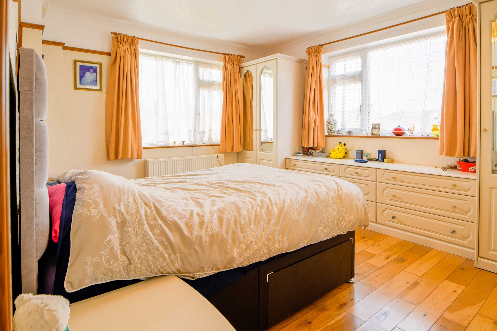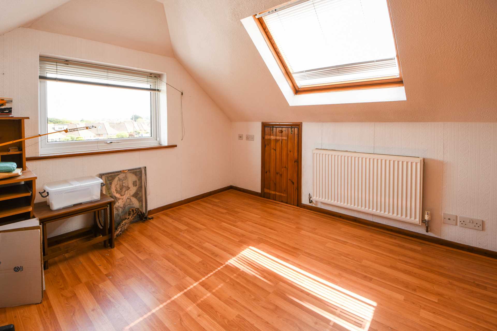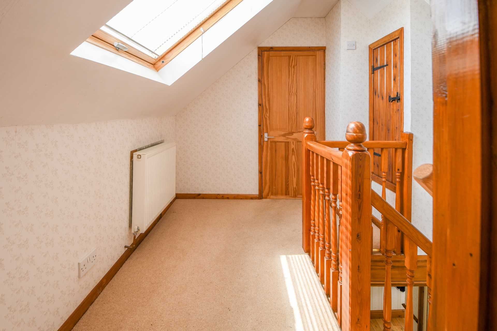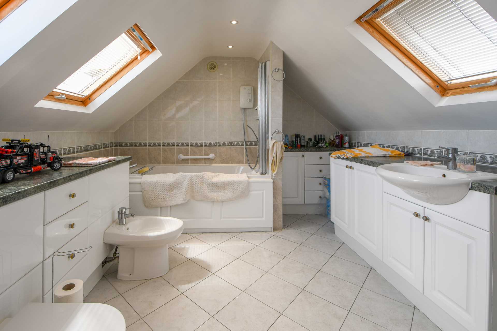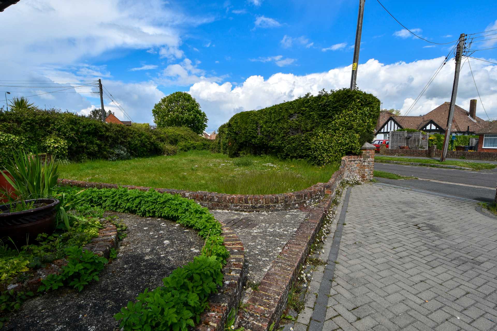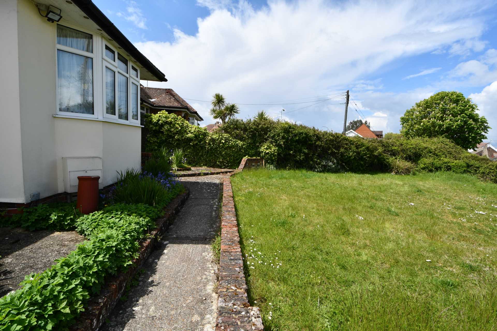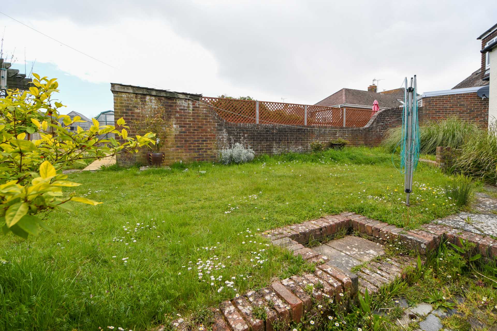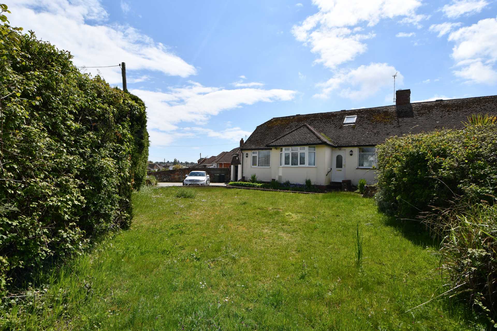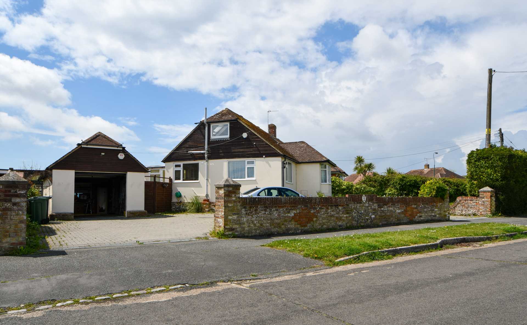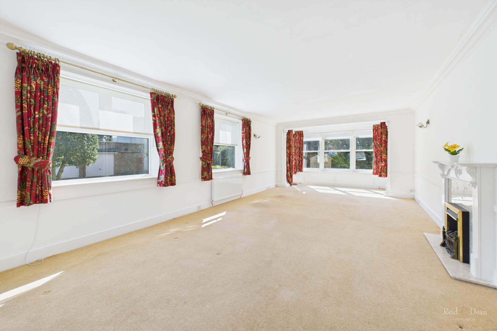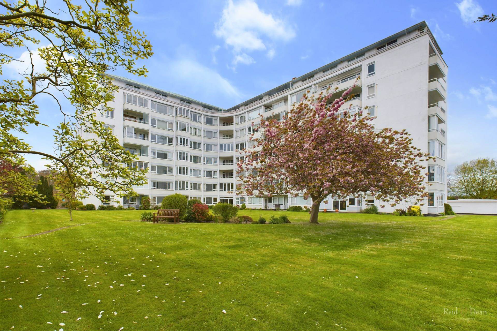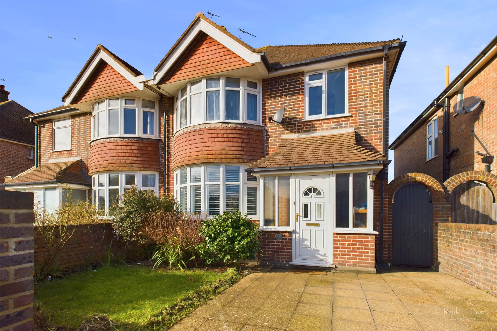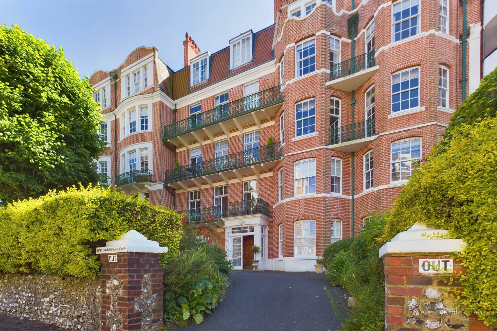Key features
- Chalet Bungalow
- Stunning South Downs Location
- Three Bedrooms
- Set in a Large Plot
- Off Road Parking for Multiple Vehicles
- Detached Double Garage
- Walking Distance to Local Shops
- WATCH OUR VIDEO TOUR
Full property description
Guide Price £400,000 – £425,000. Set in a large plot with gardens to the rear and ample parking to the front and side is this spacious, semi-detached bungalow. In a stunning location right at the foot of the South Downs yet within walking distance to local amenities. The property is full of character and offers good sized accommodation throughout. Having three double bedrooms and a sitting/dining room that runs front to back, benefits include a cloakroom, modern fitted kitchen/breakfast room and conservatory whilst an impressive bathroom/wc is located on the first floor. There is also a detached double garage which has scope for a number of uses. The gardens extend to the front and rear and offers a secluded westerly aspect towards the Downs. Willingdon School and shops are within close walking distance whilst Polegate High Street and the Mainline Railway Station is less than half a mile away.
Notice
Please note we have not tested any apparatus, fixtures, fittings, or services. Interested parties must undertake their own investigation into the working order of these items. All measurements are approximate and photographs provided for guidance only.
Council Tax
Eastbourne Borough Council, Band C
Utilities
Electric: Mains Supply
Gas: None
Water: Mains Supply
Sewerage: None
Broadband: None
Telephone: None
Other Items
Heating: Not Specified
Garden/Outside Space: No
Parking: No
Garage: No
Solid hardwood floor and stripped wood skirtings, dado and picture rail. Hive heating thermostat. Stairs to the first floor and doors to the living room, kitchen/breakfast room, two bedrooms and ground floor WC.
Lounge/Diner - 25'1" (7.65m) x 12'9" (3.89m)
Front to back lounge/diner with a box bay double window offering beautiful views over the South Downs. Solid hardwood flooring, beamed ceiling and some exposed brickwork with flint features to walls. Remote control gas fire with marble hearth and brass fender.
Kitchen/Breakfast Room - 22'2" (6.76m) x 7'1" (2.16m)
Fitted with a range of shaker style wall and base units in pale cream with under cupboard lighting. Complimentary work surfaces with ceramic sink and drainer, integrated oven and ceramic hob. Space and plumbing for a dishwasher and washing machine together with space for a tall fridge/freezer. Wall mounted Baxi boiler. Space for a breakfast area and double glazed doors to the Conservatory. Ceramic floor tiles.
Conservatory - 16'2" (4.93m) x 8'0" (2.44m)
Brick built with glazing to three sides and overlooking the gardens. Ceramic floor tiles. Fully fitted roof blinds and vertical blinds to all sides.
Bedroom 1 - 14'2" (4.32m) x 11'6" (3.51m)
A spacious double bedroom with windows to front and side. Range of fitted wardrobes and bedroom units. Solid hardwood flooring.
Bedroom 2 - 11'3" (3.43m) x 10'5" (3.18m)
A double bedroom with bay window and solid hardwood flooring.
Ground Floor WC
Stripped ledge and brace wooden door with latch handle, WC and wash hand basin. Extractor fan.
Stairs and Landing
Carpeted half turn stairs and gallery style bannisters.Large velux window with beautiful views over the South Downs. Airing cupboard and doors leading to Bedroom 3 and the Bathroom.
Bedroom 3 - 11'6" (3.51m) x 11'6" (3.51m)
A further double room currently arranged as an Office with engineered wood flooring. A dual aspect room with window to side and Velux window to the rear. Under eaves storage space.
Bathroom
Family bathroom with white suite comprising "his" and "hers" sinks set within vanity units, a Showerlux Spa bath with glass folding shower screen and wall mounted electric shower, WC and bidet. Fully tiled walls and ceramic tiled flooring. Ample storage space. Velux windows to front and rear and offering views over the South Downs.
Detached Garage
Spacious detached garage/workshop with power and light. Remote control up and over metal door. The garage benefits from a boarded loft space providing additional storage space and with built in retracting loft ladder.
