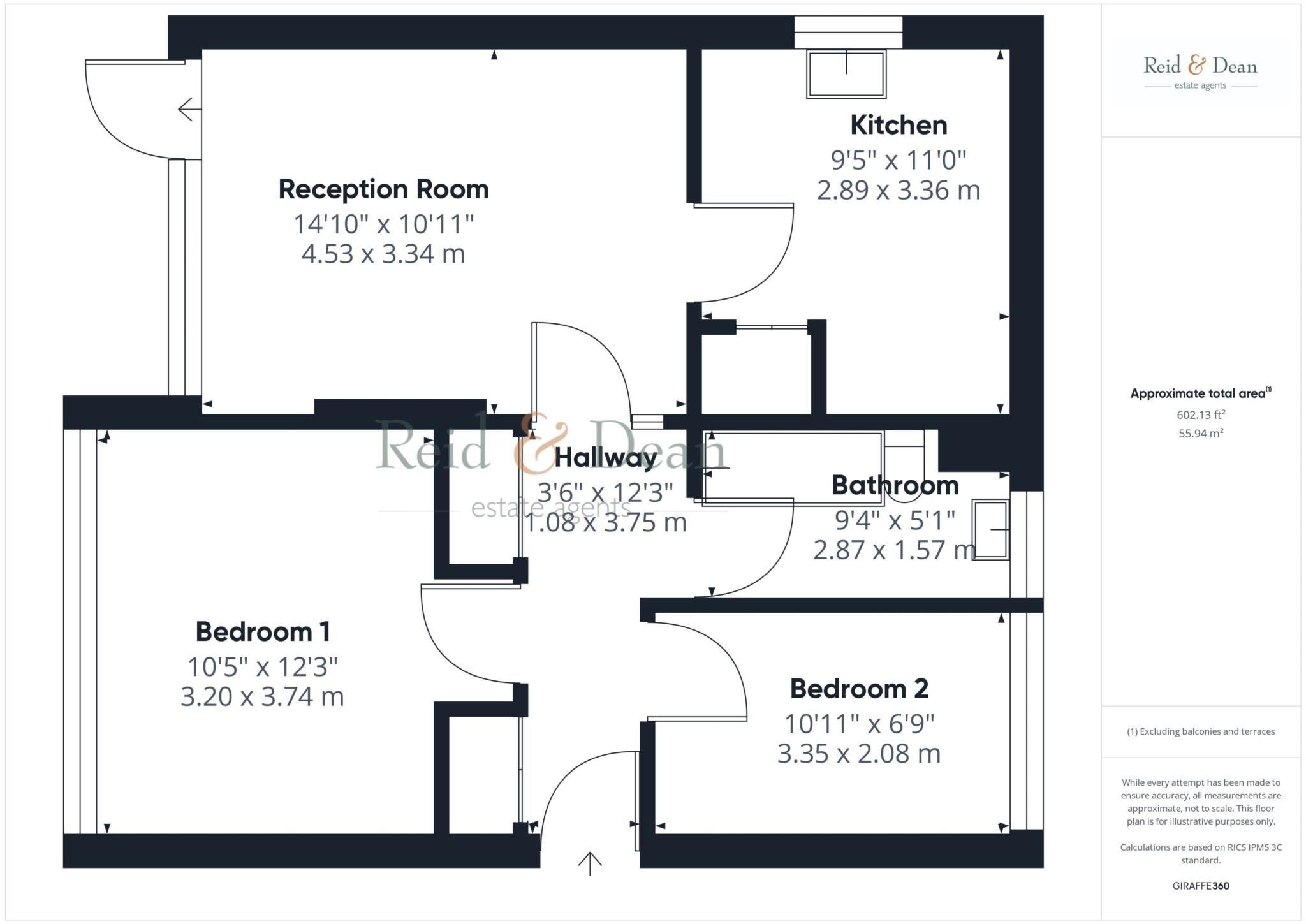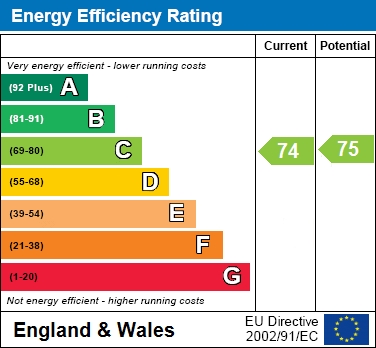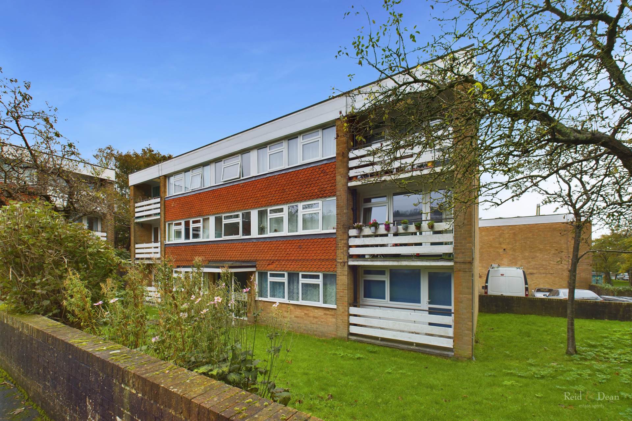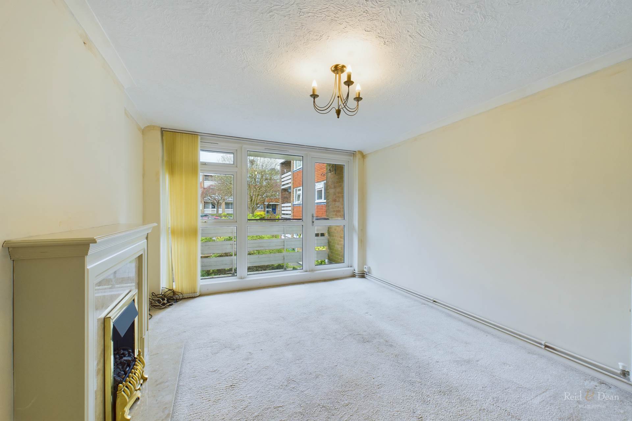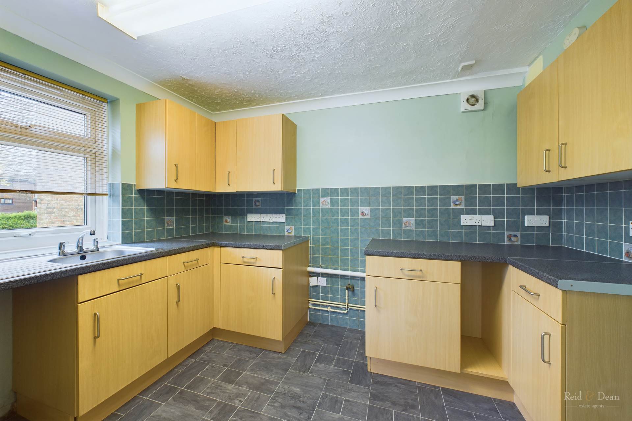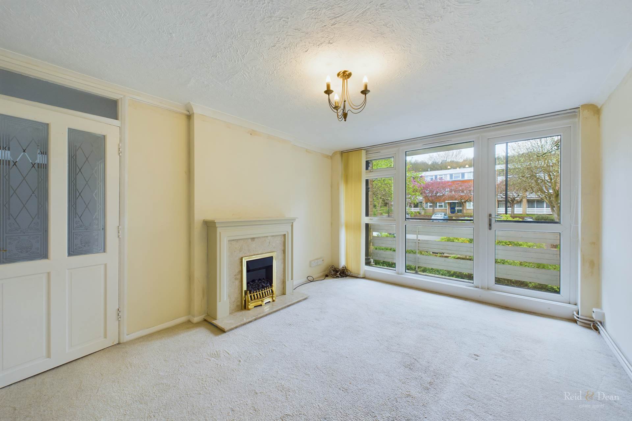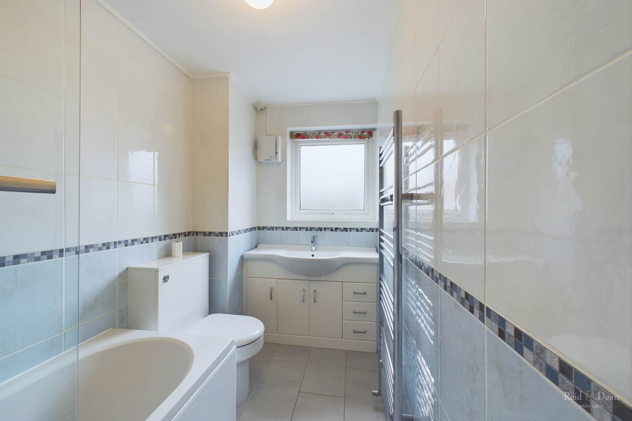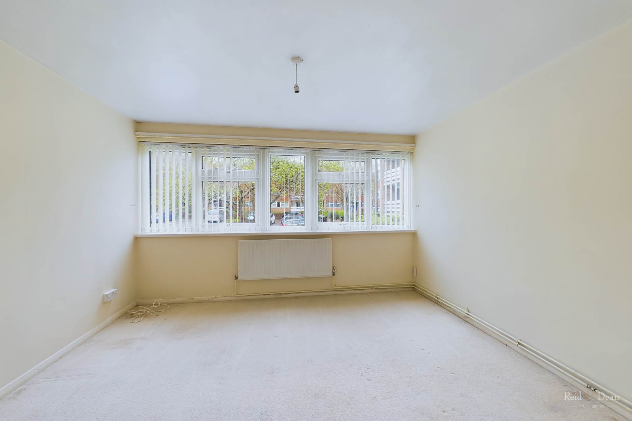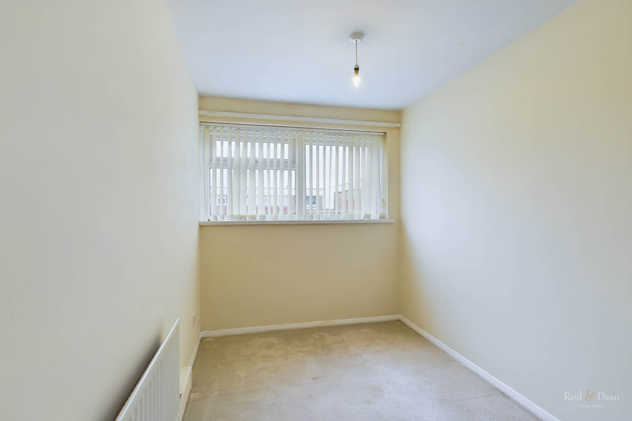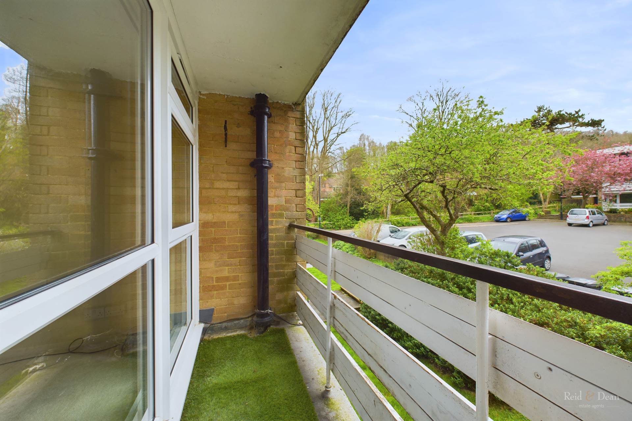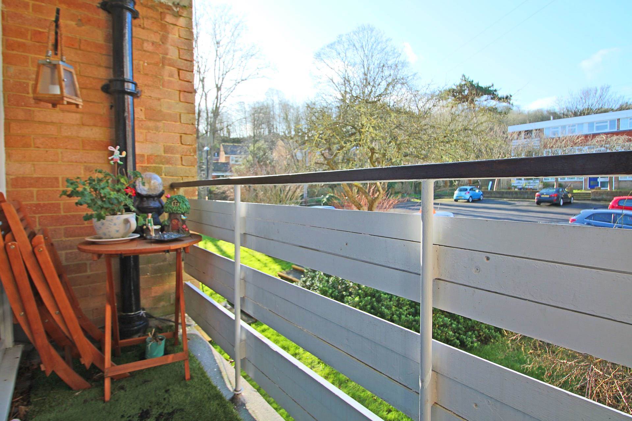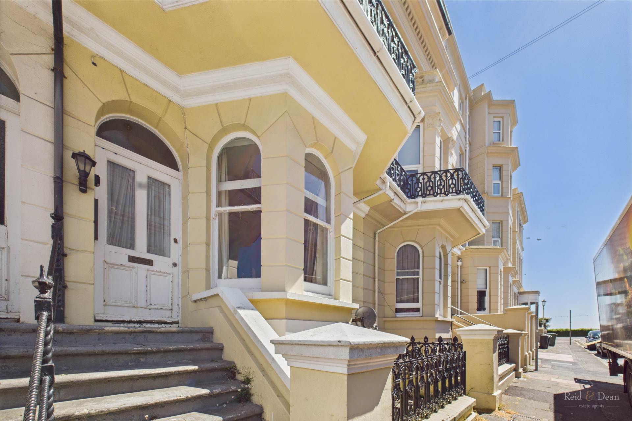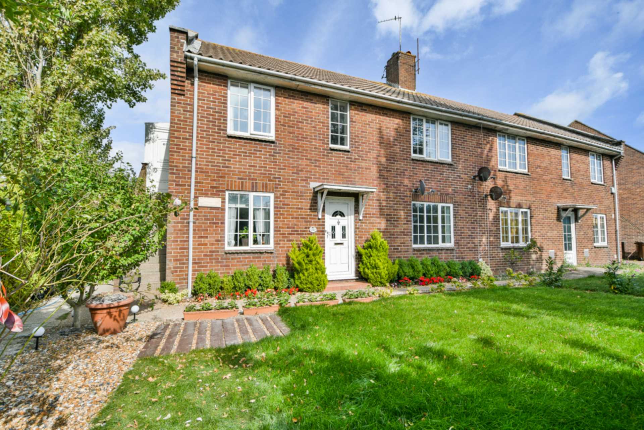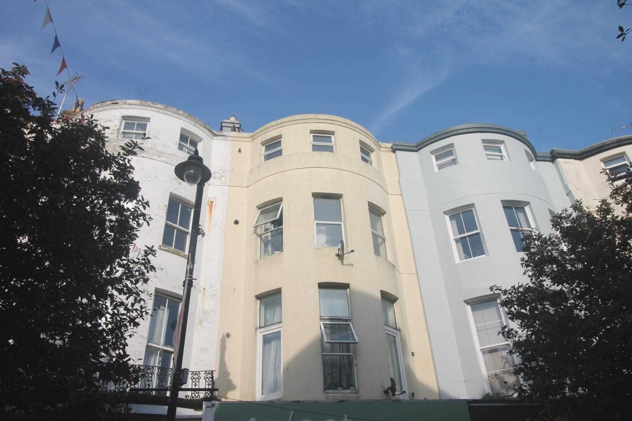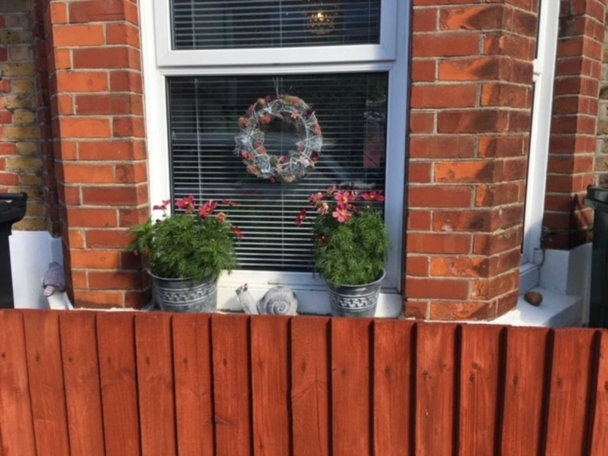Key features
- TWO BEDROOM FIRST FLOOR FLAT
- RECENTLY REDECORATED
- SOUGHT AFTER OLD TOWN LOCATION
- SPACIOUS RECEPTION ROOM
- GOOD SIZE KITCHEN
- BATHROOM WITH SHOWER
- RESIDENTS PARKING
- BALCONY
- COUNCIL TAX BAND B
- AVAILABLE MID NOVEMBER
Full property description
Reid & Dean are pleased to bring to the rental market this recently redecorated TWO BEDROOM apartment situated in the much sought after Old Town area of Eastbourne. The property offers a spacious reception, good size kitchen, bathroom with shower and a private balcony. The apartment is situated on the first floor of this purpose built development, which offers residents` car – parking. The property briefly comprises an open plan reception room, with access to the private balcony, two good sized bedrooms, a modern fitted kitchen and a contemporary bathroom.
Old Town is one of Eastbourne`s most sought after areas with a range of good schools for all ages. There are many local pubs and restaurants and excellent shopping facilities, with supermarkets including Waitrose.
1 weeks rent of £230.00 as a holding deposit.
5 weeks rent of £1153.00 as as security deposit
Eastbourne Council Tax Band B
Notice
All photographs are provided for guidance only.
Redress scheme provided by: Property Redress Scheme (PRS012356)
Client Money Protection provided by: Client Money Protect (CMP006404)
Utilities
Electric: Mains Supply
Gas: None
Water: Mains Supply
Sewerage: None
Broadband: None
Telephone: None
Other Items
Heating: Not Specified
Garden/Outside Space: No
Parking: No
Garage: No
A pathway leads round from the resident`s parking area to the communal entrance door. An internal staircase leads up to the apartment front door.
Hall
Storage cupboard and doors leading to:
Living Room - 15'6" (4.72m) x 10'11" (3.33m)
The fully glazed aspect allows this room to be flooded with natural light including a double glazed door leading out onto the private balcony. The also features an ornate fire surround with electric inset fireplace. Door leading through to:
Kitchen - 10'11" (3.33m) x 9'5" (2.87m)
A modern kitchen with wood effect cabinetry, complementary grey worktop and tiled splashback. Stainless steel single bowl sink with drainer and mixer tap. Space for cooker, fridge freezer, washing machine and tumble dryer or dishwasher. Double glazed window.
Bedroom 1 - 12'10" (3.91m) x 12'6" (3.81m)
A well proportioned double room with double glazed window to the front aspect.
Bedroom 2 - 11'5" (3.48m) x 6'9" (2.06m)
Double glazed window to the rear aspect.
Bathroom - 10'2" (3.1m) x 5'7" (1.7m)
This contemporary bathroom offers a white suite comprising of toilet with concealed cistern, bath with thermostatic shower and glazed screen and a generous vanity unit with inset basin and storage cupboards and drawers below. Chrome ladder style radiator and double glazed window with obscured glass.
