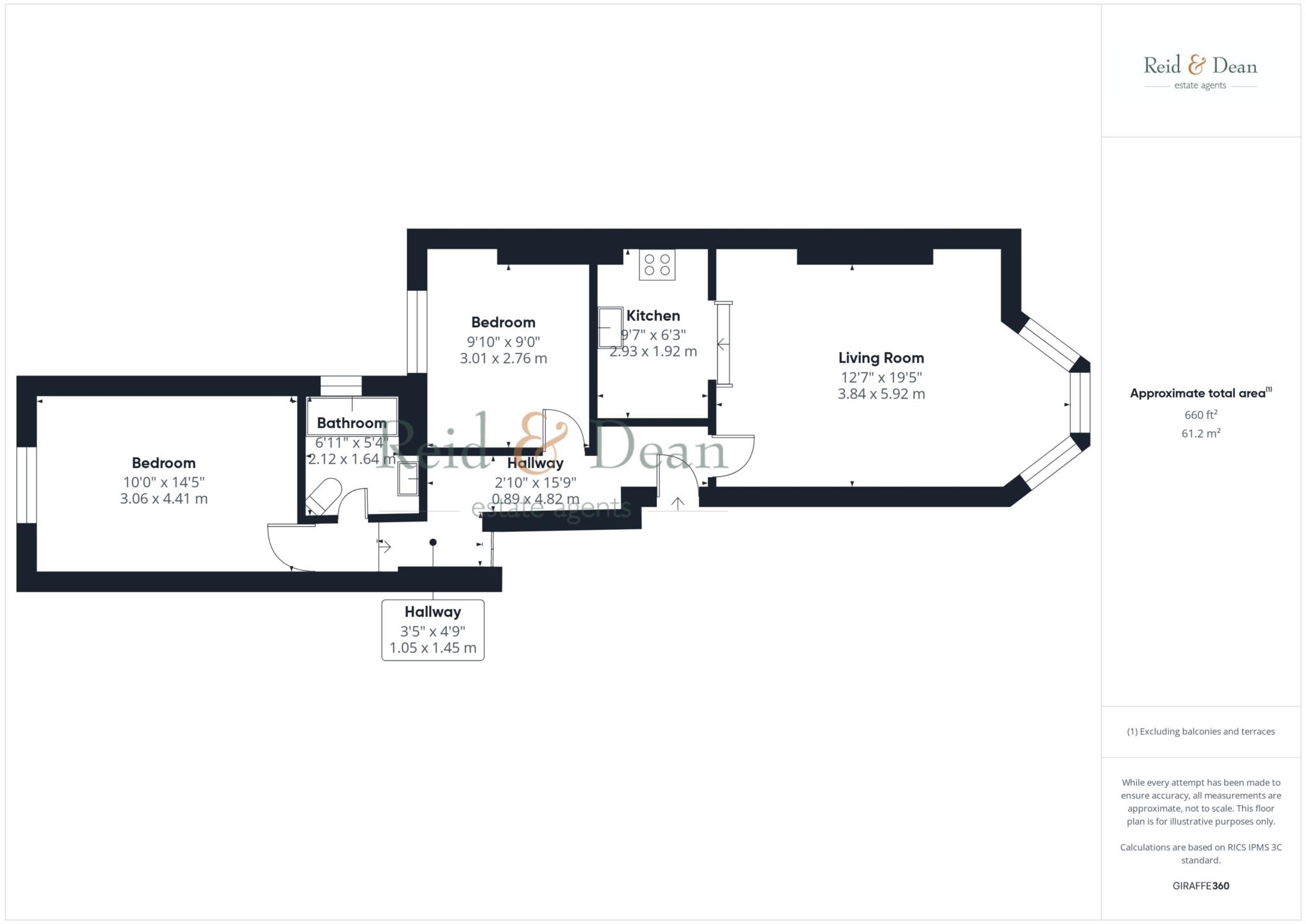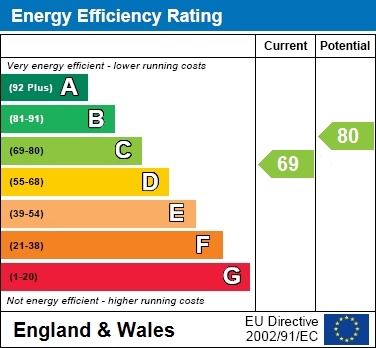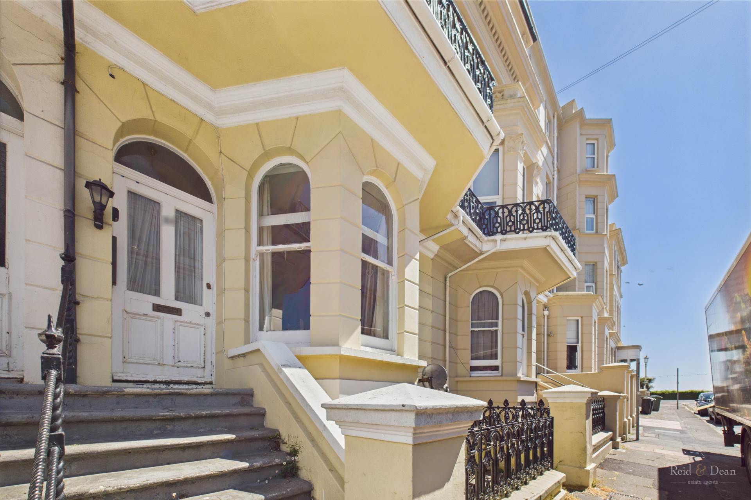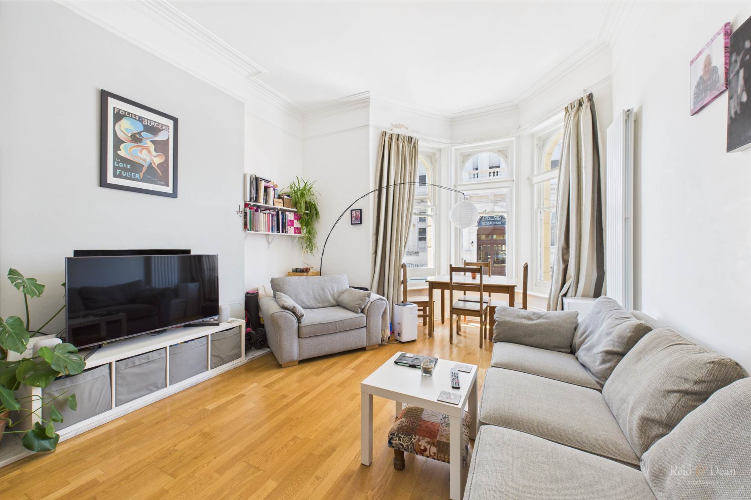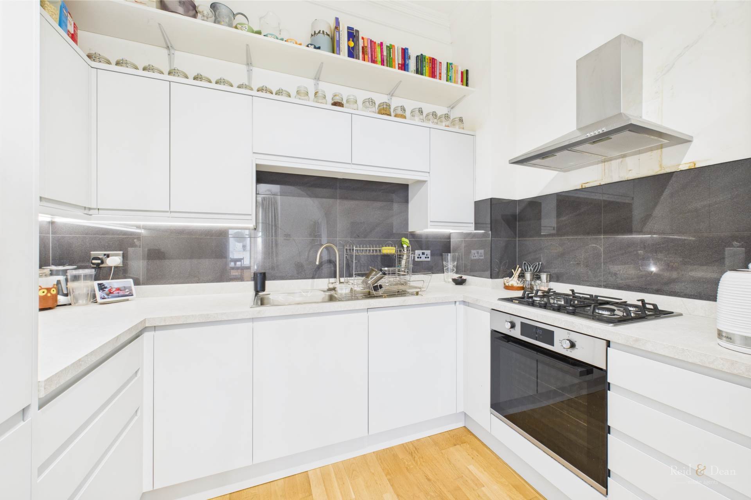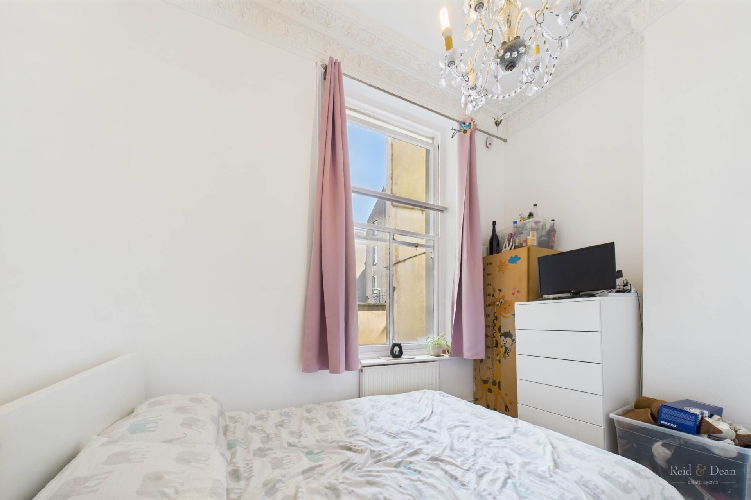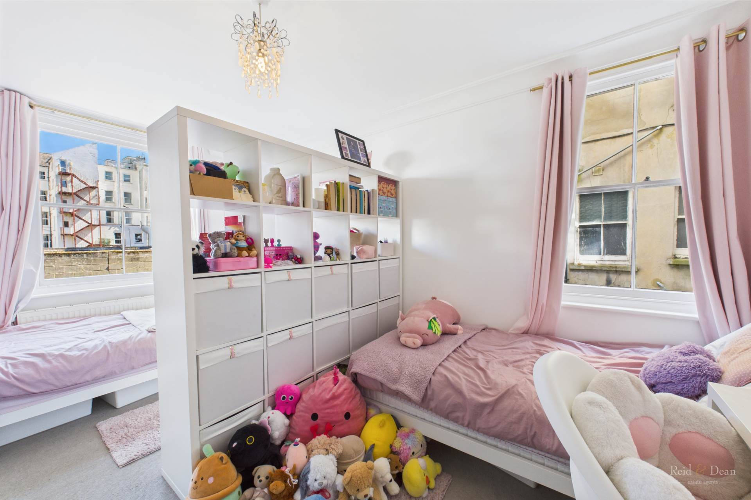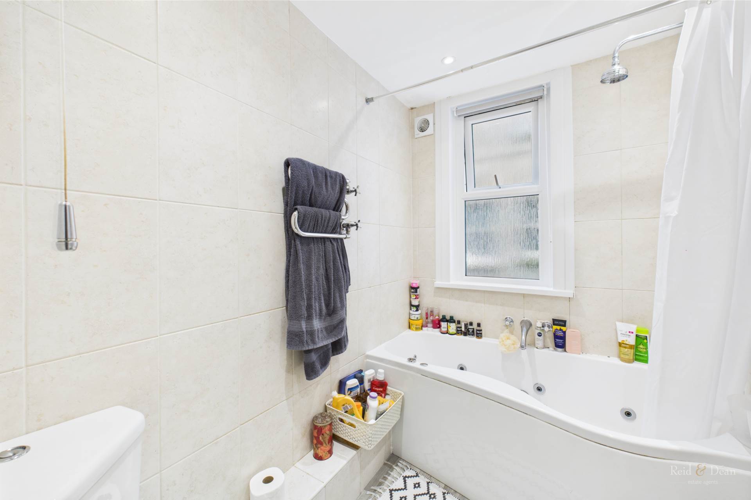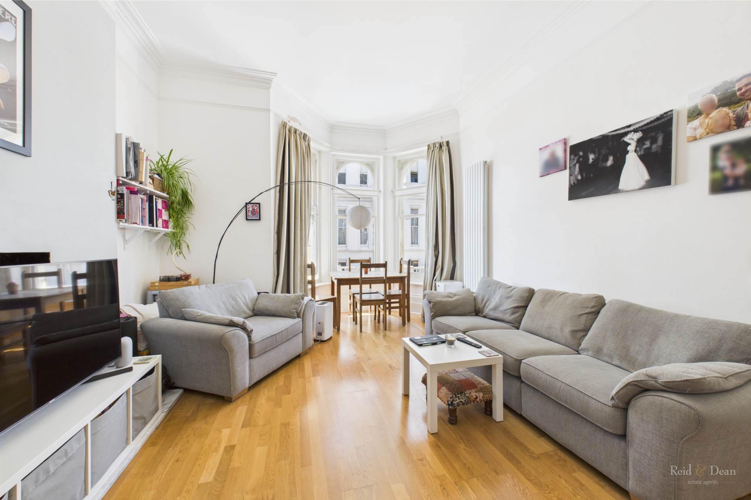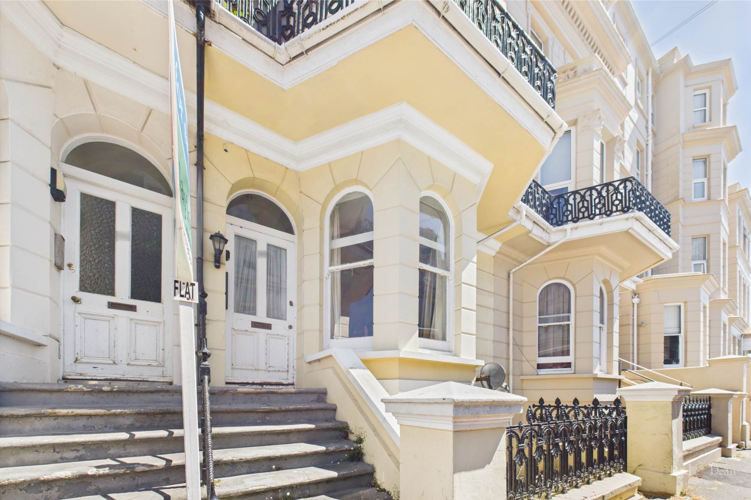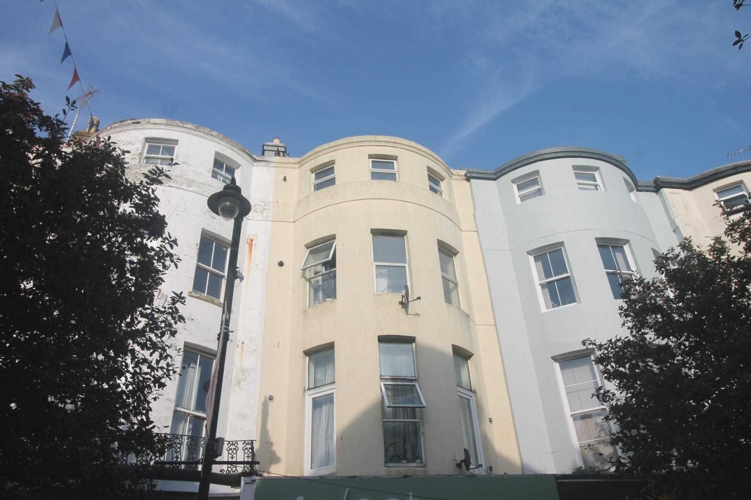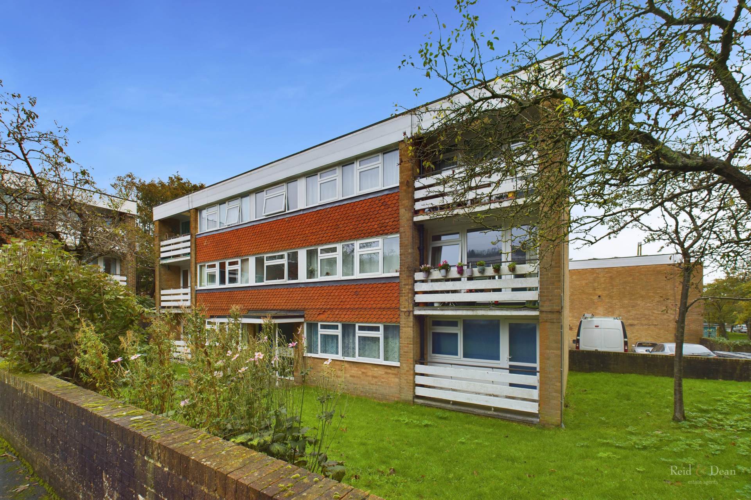Key features
- TWO BEDROOM GROUND FLOOR FLAT
- SPACIOUS RECEPTION ROOM
- MODERN KITCHEN WITH APPLIANCES
- MODERN BATHROOM WITH SHOWER
- TWO DOUBLE BEDROOMS
- CLOSE TO THE SEAFRONT
- SHORT WALK TO THE TOWN CENTRE & TO THEATRES
- COUNCIL TAX BAND B
- AVAILABLE 19TH JULY
Full property description
Reid & Dean are extremely pleased to bring to the rental market this superb TWO BEDROOM ground floor period flat set within easy walking distance to the gorgeous Victorian Seafront and to the Theatres. Offering a spacious reception room, a modern kitchen with built in cooker, gas hob, washing machine and fridge freezer. The bathroom offers a Jacuzzi style bath with shower over, whilst both bedrooms are doubles with the largest offering a rear aspect to the building. Set within easy reach of the Town Centre, seafront and the ever popular Theatres and Towner Gallery. Available Mid July.
1 weeks rent of £276.00 as a holding deposit
5 weeks rent of 1384.00 as security deposit
Eastbourne Council Tax Band
Notice
All photographs are provided for guidance only.
Redress scheme provided by: Property Redress Scheme (PRS012356)
Client Money Protection provided by: Client Money Protect (CMP006404)
Utilities
Electric: Mains Supply
Gas: Mains Supply
Water: Mains Supply
Sewerage: Mains Supply
Broadband: Unknown
Telephone: Unknown
Other Items
Heating: Gas Central Heating
Garden/Outside Space: No
Parking: No
Garage: No
Access to the flat is via the communal door then through the communal hallway to the properties door.
Entrance
Hallway with door entry system, wood effect laminate flooring, radiator
Reception Room - 19'5" (5.92m) x 12'7" (3.84m)
Large room with front aspect sash bay window, wood effect laminate flooring, vertical radiator
Kitchen
Modern kitchen with built in oven, gas hob, extractor, fridge freezer, washing machine, wood effect laminate flooring
Bedroom 1 - 14'5" (4.39m) x 10'0" (3.05m)
With carpeted flooring, rear aspect & side aspect sash window, radiator
Bedroom 2 - 9'10" (3m) x 9'0" (2.74m)
With carpeted flooring, radiator, rear aspect sash window
Bathroom
Jacuzzi bath with shower over, wash hand basin, double glazed side aspect obscured glass window, heated towel rail, laminated floor and w.c.
