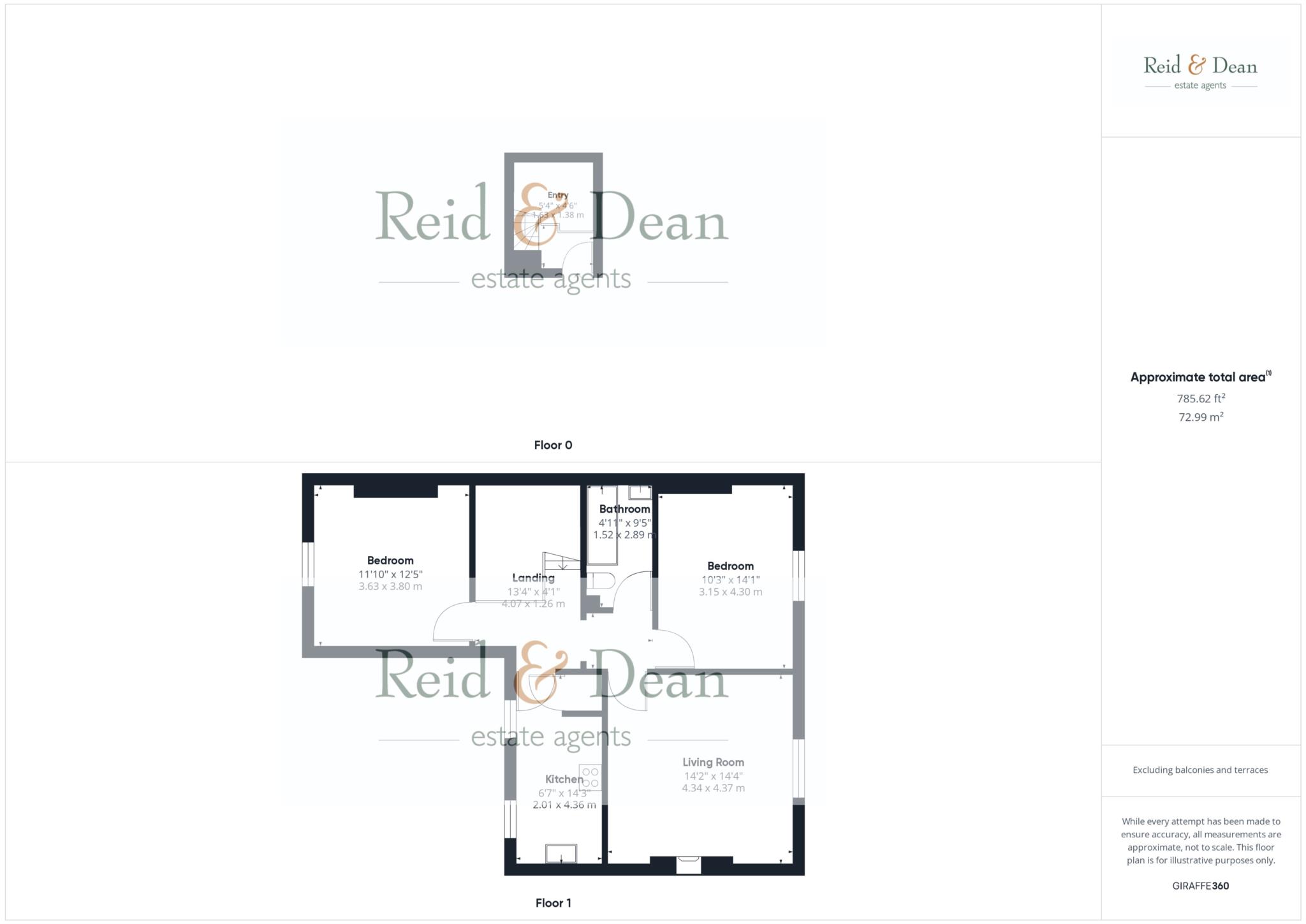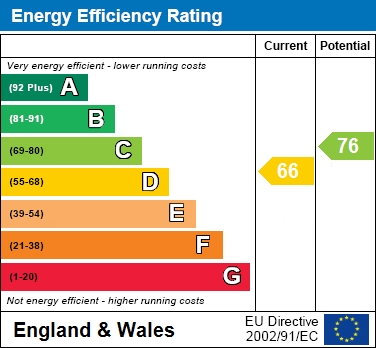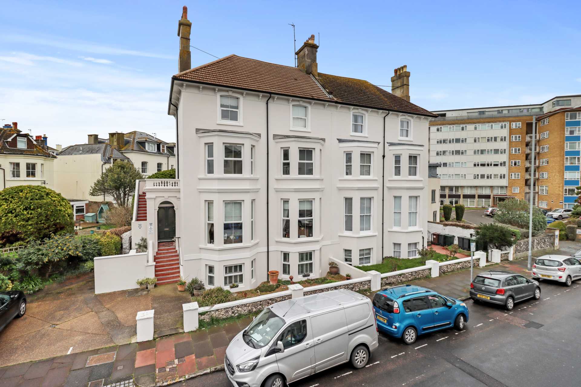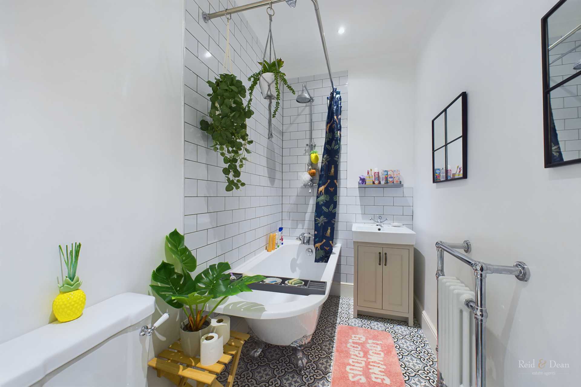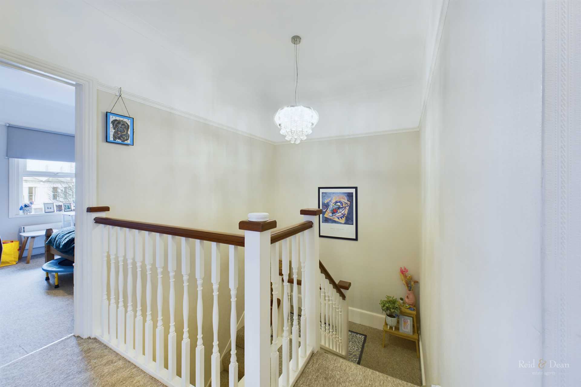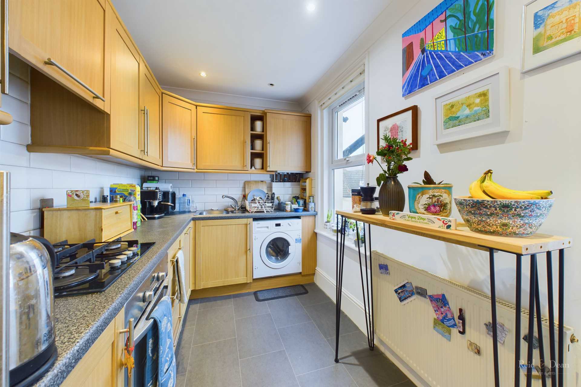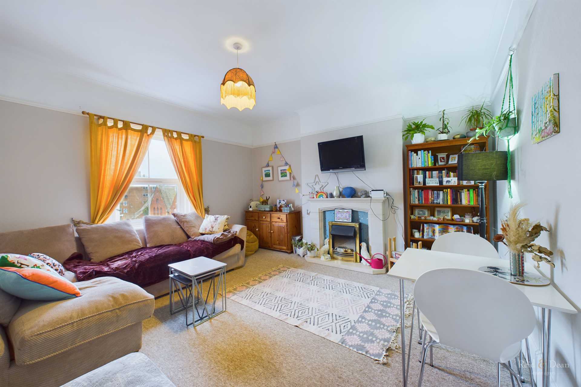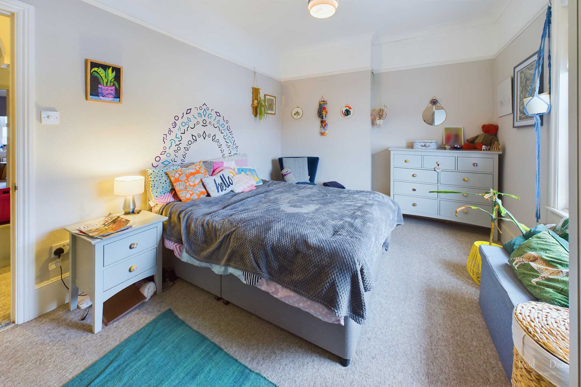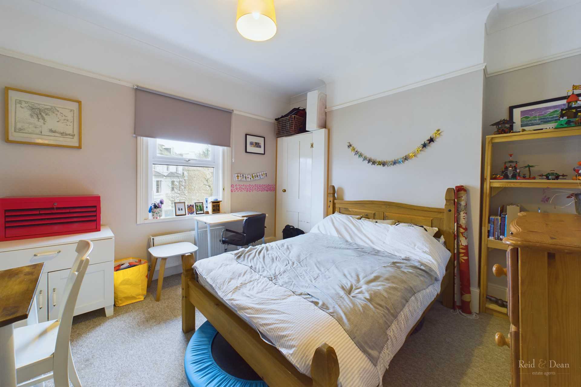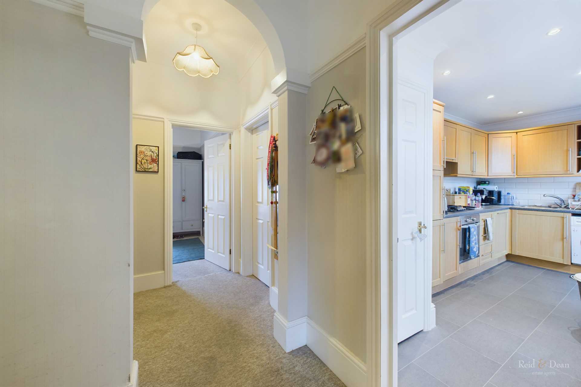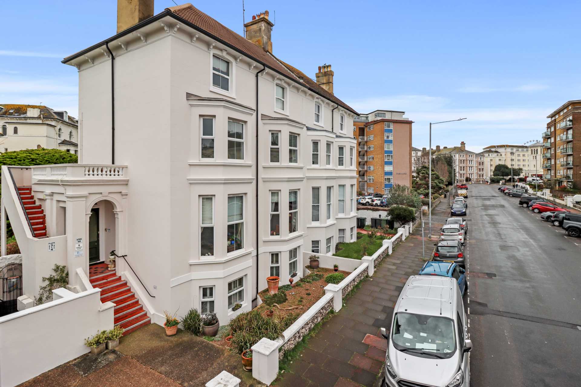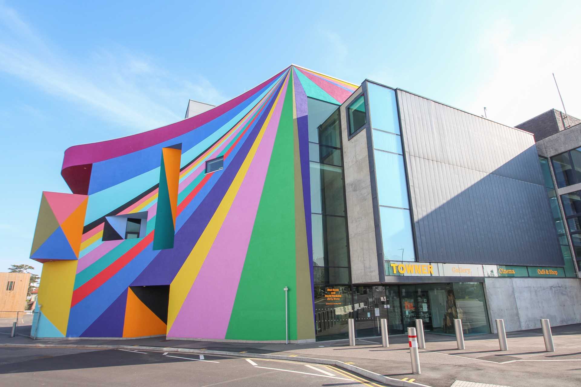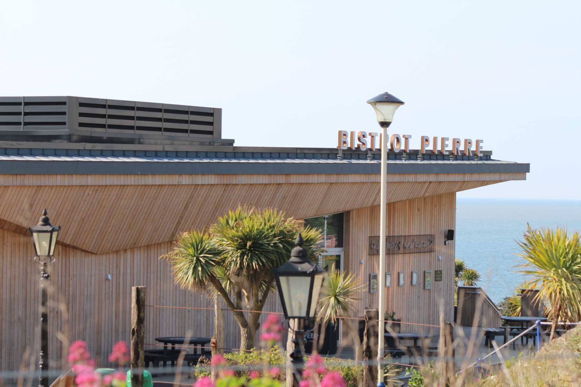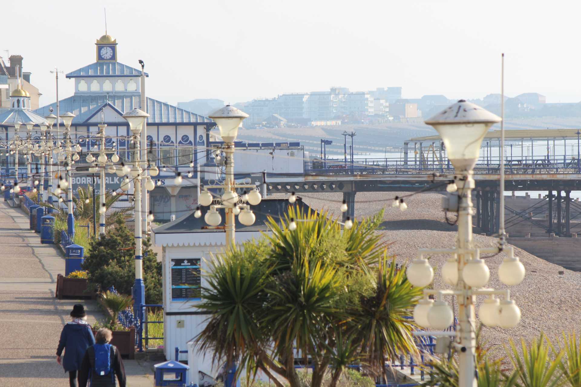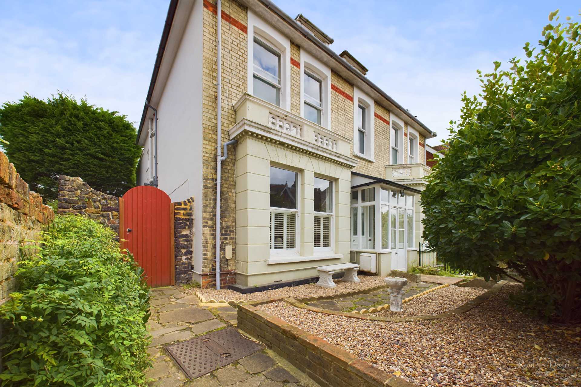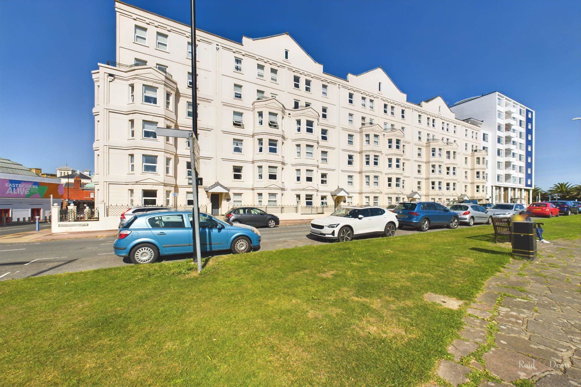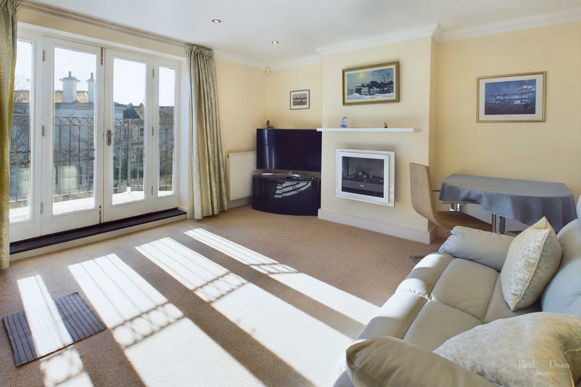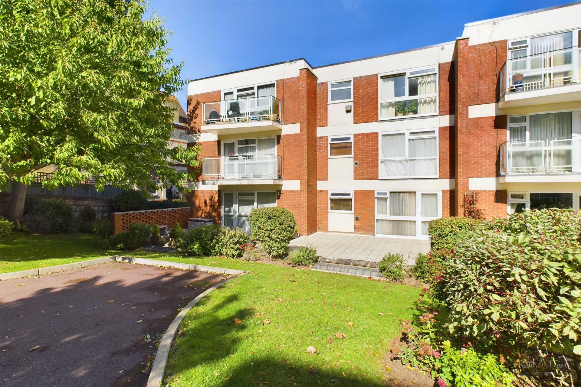Key features
- Spacious, Town Centre Flat
- Two Double Bedrooms
- Fabulous, Boutique Style Bathroom
- Fully Fitted Kitchen
- High Ceilings & Period Features
- Gas Central Heating & uPVC Double Glazed Windows
- Share of Freehold
- Council Tax Band B - EPC Rating D
Full property description
Occupying the entire second floor of this elegant, semi detached townhouse, this spacious flat offers two double bedrooms, a spacious lounge, separate kitchen and bathroom.
Accessed via an external staircase, the accommodation includes an internal lobby, with further stairs to the galleried landing and hallway with doors to all principal rooms. There is also access to the loft space.
With high ceilings and period features, well proportioned rooms, a neutral decor and a dual aspect, the flat has a feeling of light and space. The flat benefits from uPVC double glazed windows, a Worcester Combi Boiler and gas central heating. The exterior of the property has been recently decorated and is extremely well presented.
A particular feature is the fabulous, boutique style bathroom, with roll-top bath (with shower above), vanity unit, WC and feature towel radiator.
The lease has an unexpired term of 980 years and includes a 25% share in the freehold.
Please note sub-letting is not permitted.
what3words /// demand.hopes.elite
Notice
Please note we have not tested any apparatus, fixtures, fittings, or services. Interested parties must undertake their own investigation into the working order of these items. All measurements are approximate and photographs provided for guidance only.
Council Tax
Eastbourne Borough Council, Band B
Service Charge
£1,600.00 Yearly
Lease Length
982 Years
Utilities
Electric: Unknown
Gas: Unknown
Water: Unknown
Sewerage: Unknown
Broadband: Unknown
Telephone: Unknown
Other Items
Heating: Gas Central Heating
Garden/Outside Space: No
Parking: No
Garage: No
Entrance lobby, with stairs to landing.
Galleried Landing
With doors to all principal rooms
Living Room
Living / dining room with feature fireplace and window to front.
Bedroom 1 - 10'3" (3.12m) x 14'1" (4.29m)
Master Bedroom with window to front.
Bedroom 2 - 11'10" (3.61m) x 12'5" (3.78m)
Second double bedroom with window to rear.
kitchen - 14'3" (4.34m) x 6'7" (2.01m)
Fully fitted kitchen with integrated appliances including electric oven, gas hob, fridge freezer and washer dryer.
Bathroom - 9'5" (2.87m) x 4'11" (1.5m)
Roll top bath with shower over, vanity unit, WC, towel radiator.
