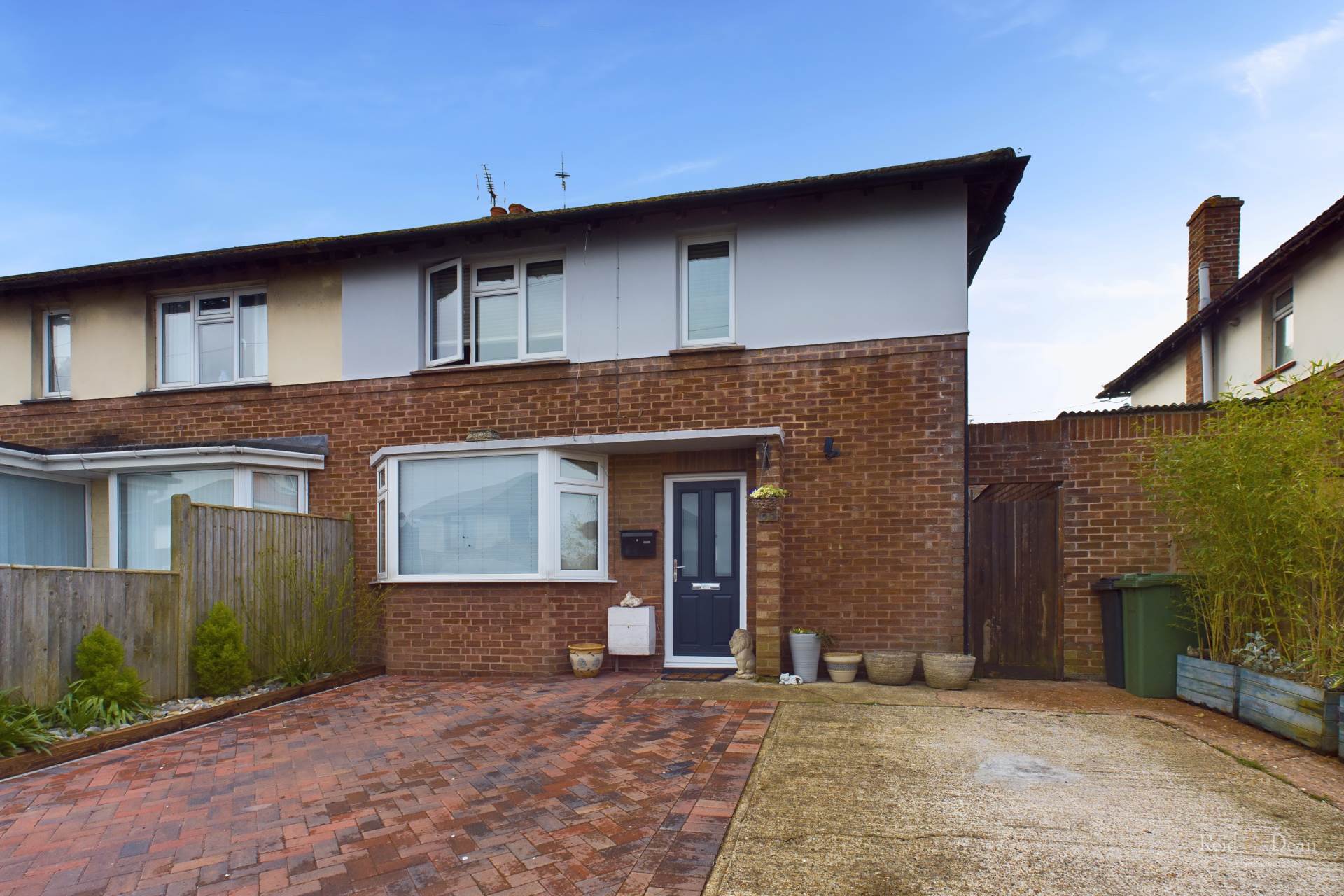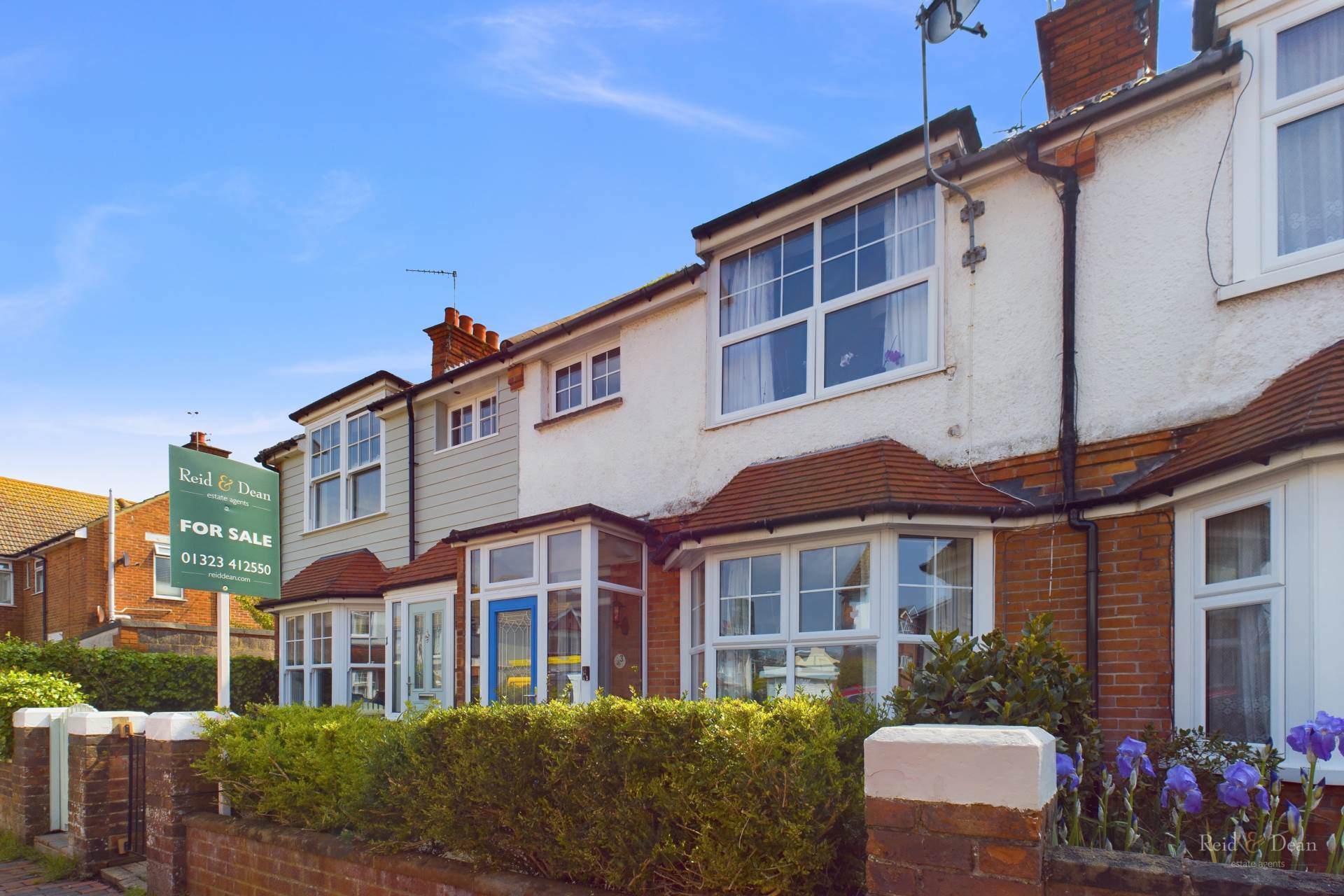Key features
- 3 Bedroom End of Terrace House
- Shaker Style Fitted Kitchen
- Spacious Living Room with Wood Burning Stove
- Open Plan Kitchen/Breakfast Room
- Contemporary Bathroom
- Gardens to Front & Rear
- Garage in Block
- Council Tax Band C & EPC Rating D
Full property description
This lovely house offers generous accommodation for a family home, measuring in excess of 1,100 sq ft.
Benefiting from a fully fitted shaker style kitchen, with space for a dining table, the spacious lounge includes a working wood-burning stove. There is a ground floor cloakroom with WC and rear lobby that leads to the garden and side of the property.
To the first floor there are two good sized bedrooms, with the larger including built in wardrobes. The bathroom has a contemporary look, with both a bath and separate shower cubicle, basin and close coupled WC.
The landing also serves as a study area and leads to the stairs for the master bedroom located on the second floor. This spacious bedroom enjoys views to the South Downs.
The property benefits from gardens to both front and rear, a private garage (en bloc), gas central heating, double glazing and a storm porch to the front.
The property is situated in an ideal, primarily residential location, within easy reach of all local amenities and in close proximity of local schools, parks and notably Hampden Park Railway Station. Hampden Park Village is nearby with a range of shops, diners, library, and medical centre.
Notice
Please note we have not tested any apparatus, fixtures, fittings, or services. Interested parties must undertake their own investigation into the working order of these items. All measurements are approximate and photographs provided for guidance only.
Council Tax
Eastbourne Borough Council, Band C
Utilities
Electric: Mains Supply
Gas: None
Water: Mains Supply
Sewerage: None
Broadband: None
Telephone: None
Other Items
Heating: Gas Central Heating
Garden/Outside Space: Yes
Parking: No
Garage: Yes
Storm Porch
Hallway - 5'5" (1.65m) x 4'9" (1.45m)
Leading to stairs for 1st floor and living room.
Living Room - 19'1" (5.82m) x 11'11" (3.63m)
Wood burning stove with windows to the front of the property.
Kitchen - 8'4" (2.54m) x 6'7" (2.01m)
Pastel blue shaker style kitchen. Double Flanel range with electric oven and gas hob.
Breakfast Room - 15'0" (4.57m) x 8'10" (2.69m)
A spacious open plan breakfast room.
Cloakroom/Rear Lobby - 4'2" (1.27m) x 2'11" (0.89m)
Leads to the garden.
Downstairs WC - 4'1" (1.24m) x 3'2" (0.97m)
WC and basin.
Landing/Study Area - 19'11" (6.07m) x 5'11" (1.8m)
Leads to two bedrooms, bathroom and stairs to 2nd floor.
Bathroom - 7'11" (2.41m) x 6'0" (1.83m)
Bath with mixer tap as well as a corner shower unit. Close coupled WC and wall mounted basin with mixer tap. Fully tiled. Windows to the rear.
Bedroom 2 - 16'2" (4.93m) x 8'10" (2.69m)
Built in wardrobe with windows at the front.
Bedroom 3 - 11'11" (3.63m) x 8'9" (2.67m)
Laminated flooring with windows at the rear, offering a view of the South Downs.
2nd Floor Landing
Leads to master bedroom.
Bedroom 1 - 13'9" (4.19m) x 11'6" (3.51m)
Master bedroom with modern fitted lighting. Windows at the rear offering a view of the South Downs.





















