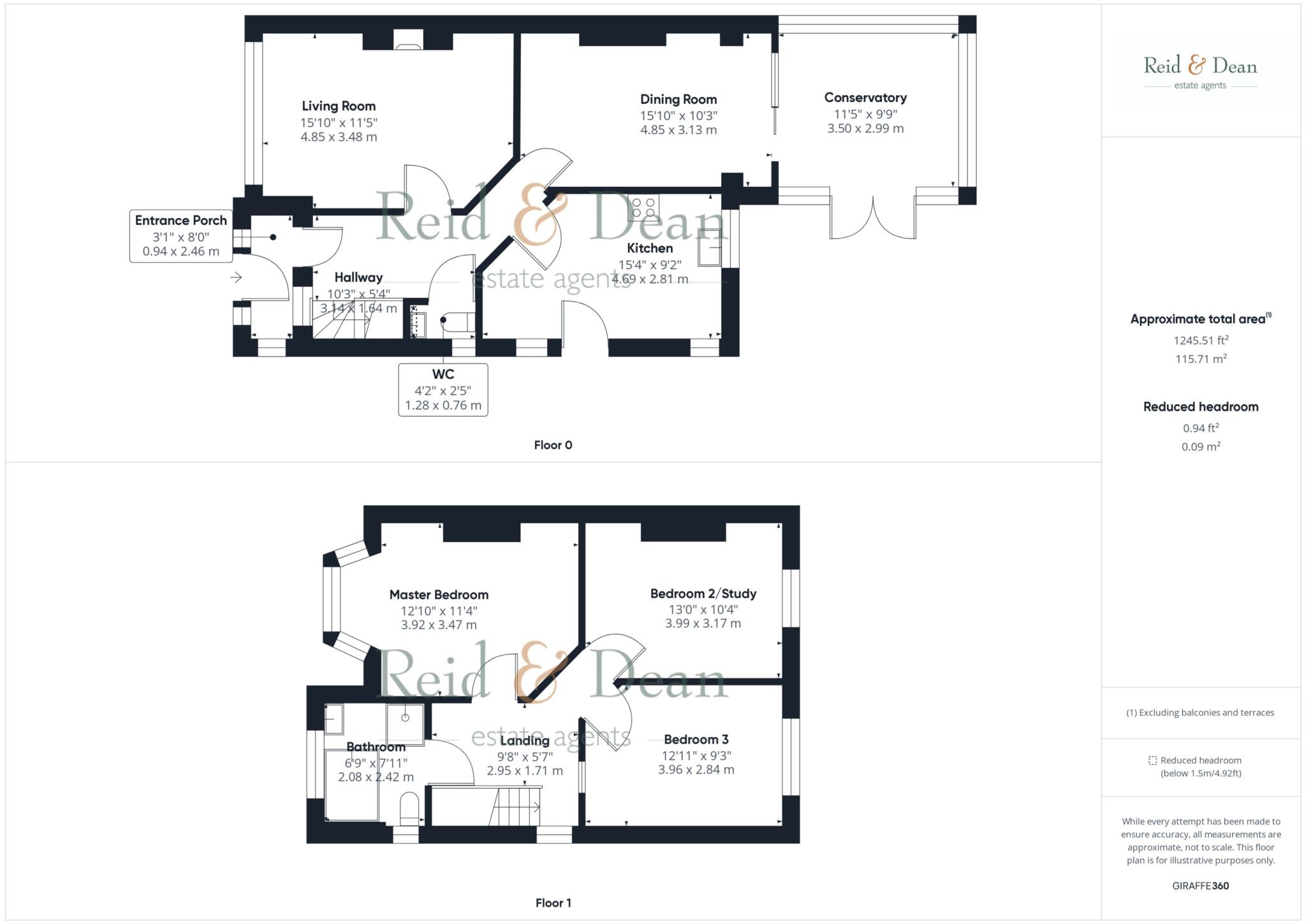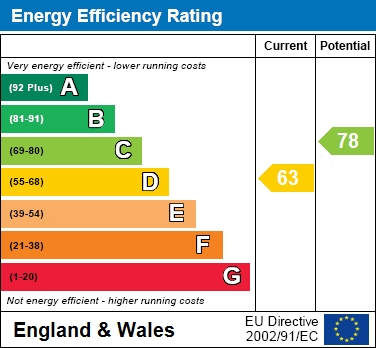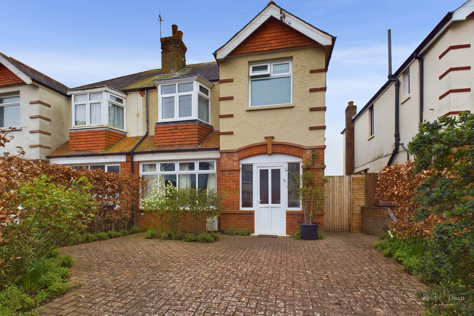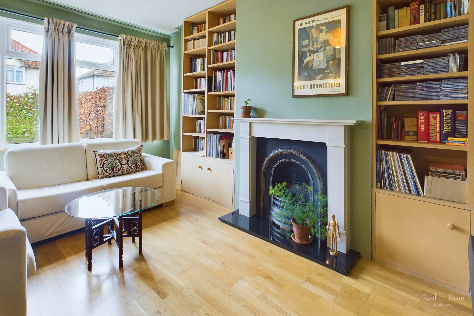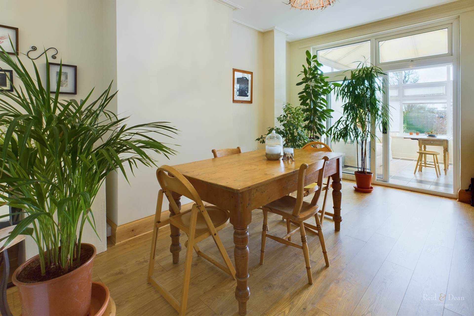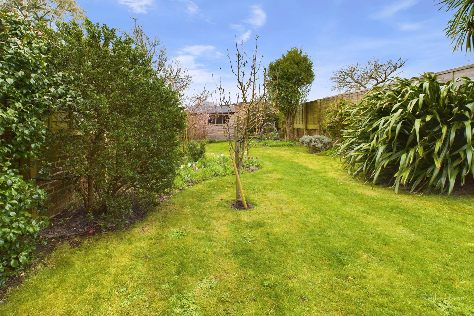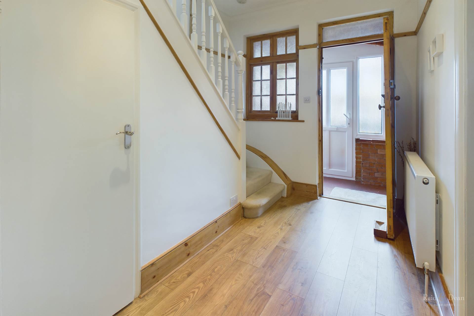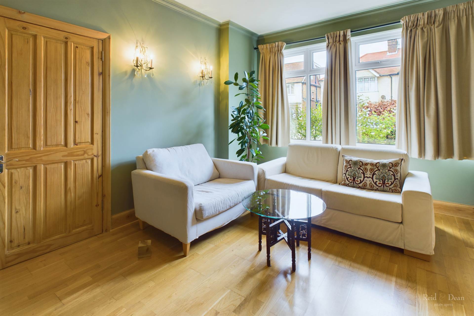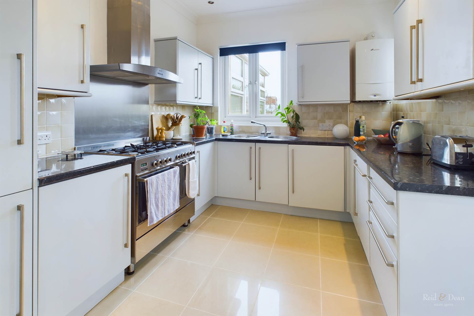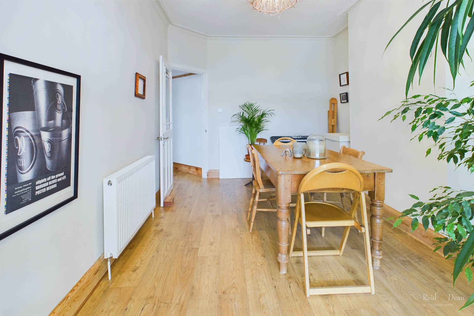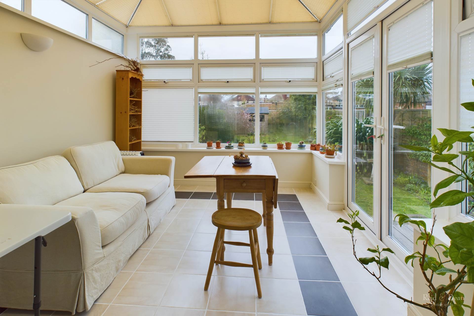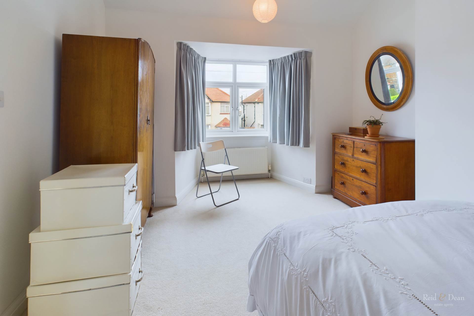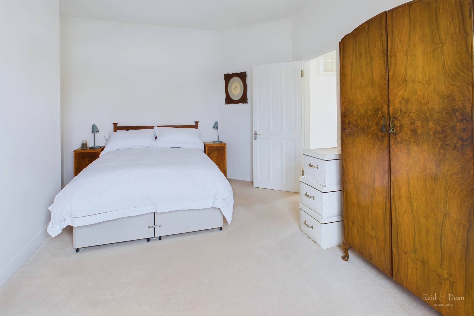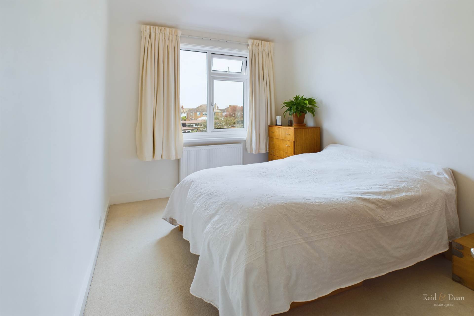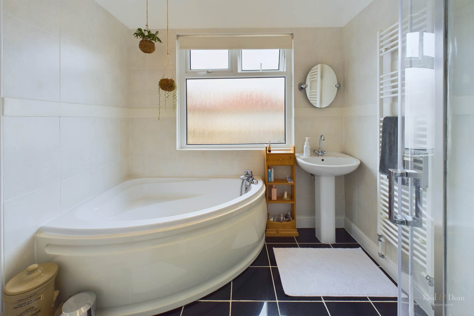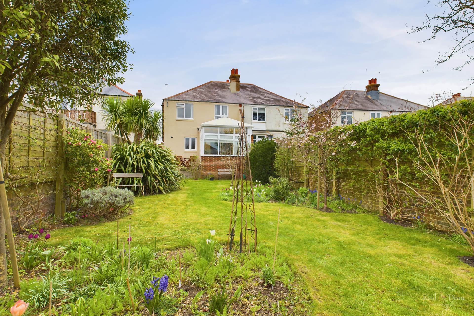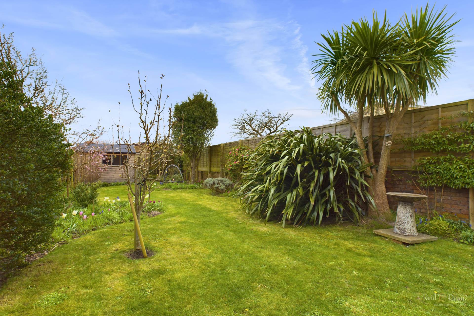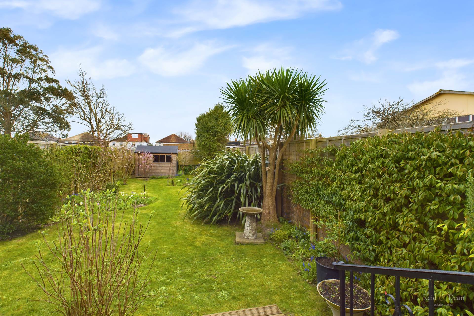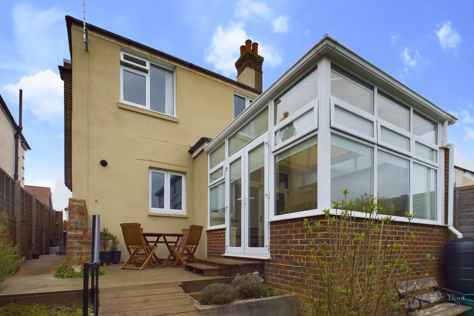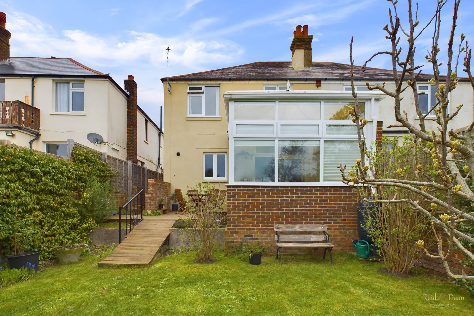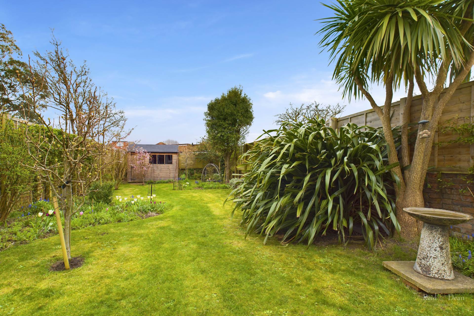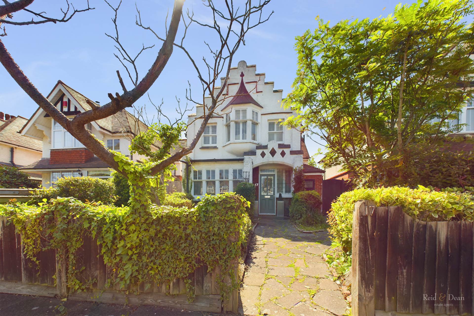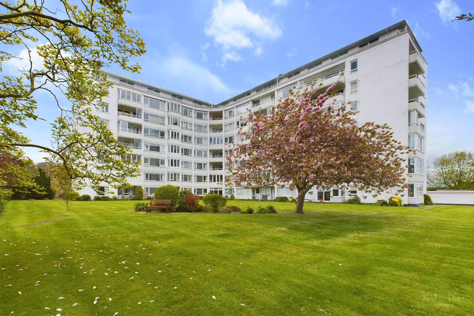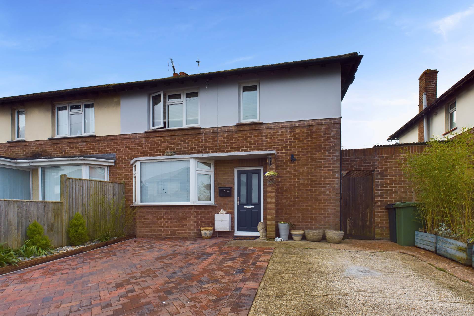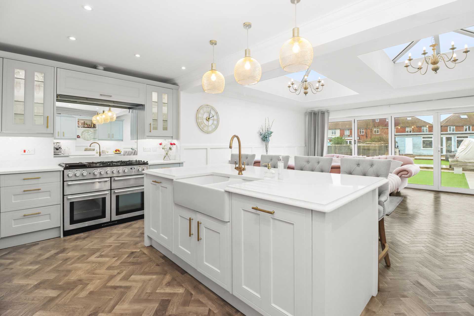Key features
- Price Guide £425,000 - £435,000
- Beautifully Presented
- Two Reception Rooms
- Double Glazed Conservatory
- Period Features
- Off Road Parking
- Good Size Mature Rear Garden
- Council Tax Band D & EPC Grade D
Full property description
*** Guide Price £425,000 – £435,000 *** This beautifully presented, three double bedroom, semi-detached family home, is situated in the sought after and favoured Roselands area.
The property briefly comprises a cloakroom/WC, lounge, separate dining room, modern fitted kitchen with integrated fridge/freezer, washing machine and dishwasher, double glazed conservatory, family bath/shower room, large first floor landing gas-fired central heating and double glazing,
Greatly improved by the current owner, original period features, combine effortlessly with contemporary living. A stunning fireplace adorns the living room, there are panelled doors throughout and an engineered wood floor sweeps through all principal reception areas.
Located within easy reach of local shops and amenities, with schools for all ages, doctors, dentists and the seafront in close proximity. Local bus services provide easy access to Eastbourne town centre, with its comprehensive range of shopping facilities and mainline railway station.
There is a beautiful mature rear garden and a driveway providing off road parking.
Viewing highly recommended.
Notice
Please note we have not tested any apparatus, fixtures, fittings, or services. Interested parties must undertake their own investigation into the working order of these items. All measurements are approximate and photographs provided for guidance only.
Council Tax
Eastbourne Borough Council, Band D
Utilities
Electric: Mains Supply
Gas: None
Water: Mains Supply
Sewerage: None
Broadband: None
Telephone: None
Other Items
Heating: Gas Central Heating
Garden/Outside Space: Yes
Parking: Yes
Garage: No
Stripped wooden door to
Entrance Hall - 10'3" (3.12m) x 5'4" (1.63m)
Wood flooring, picture rail.
Cloakroom - 4'2" (1.27m) x 2'5" (0.74m)
Low level WC, wash hand basin.
Lounge - 15'10" (4.83m) x 11'5" (3.48m)
Double glazed window to front, wood flooring, ornate feature fire place with hearth and surround.
Dining Room - 15'10" (4.83m) x 10'3" (3.12m)
Wood flooring, door to
Conservatory - 11'5" (3.48m) x 9'9" (2.97m)
Access to garden
Kitchen - 15'4" (4.67m) x 9'2" (2.79m)
Range of matching units, built in appliances, door to side.
Master Bedroom - 12'10" (3.91m) x 11'4" (3.45m)
Double glazed window to front.
Bedroom 2 - 13'0" (3.96m) x 10'4" (3.15m)
Double glazed window to rear.
Bedroom 3 - 12'11" (3.94m) x 9'3" (2.82m)
Double glazed window to rear.
Family Bathroom/Shower Room - 7'11" (2.41m) x 6'9" (2.06m)
Corner bath, shower unit, wash hand basin, low level WC.
