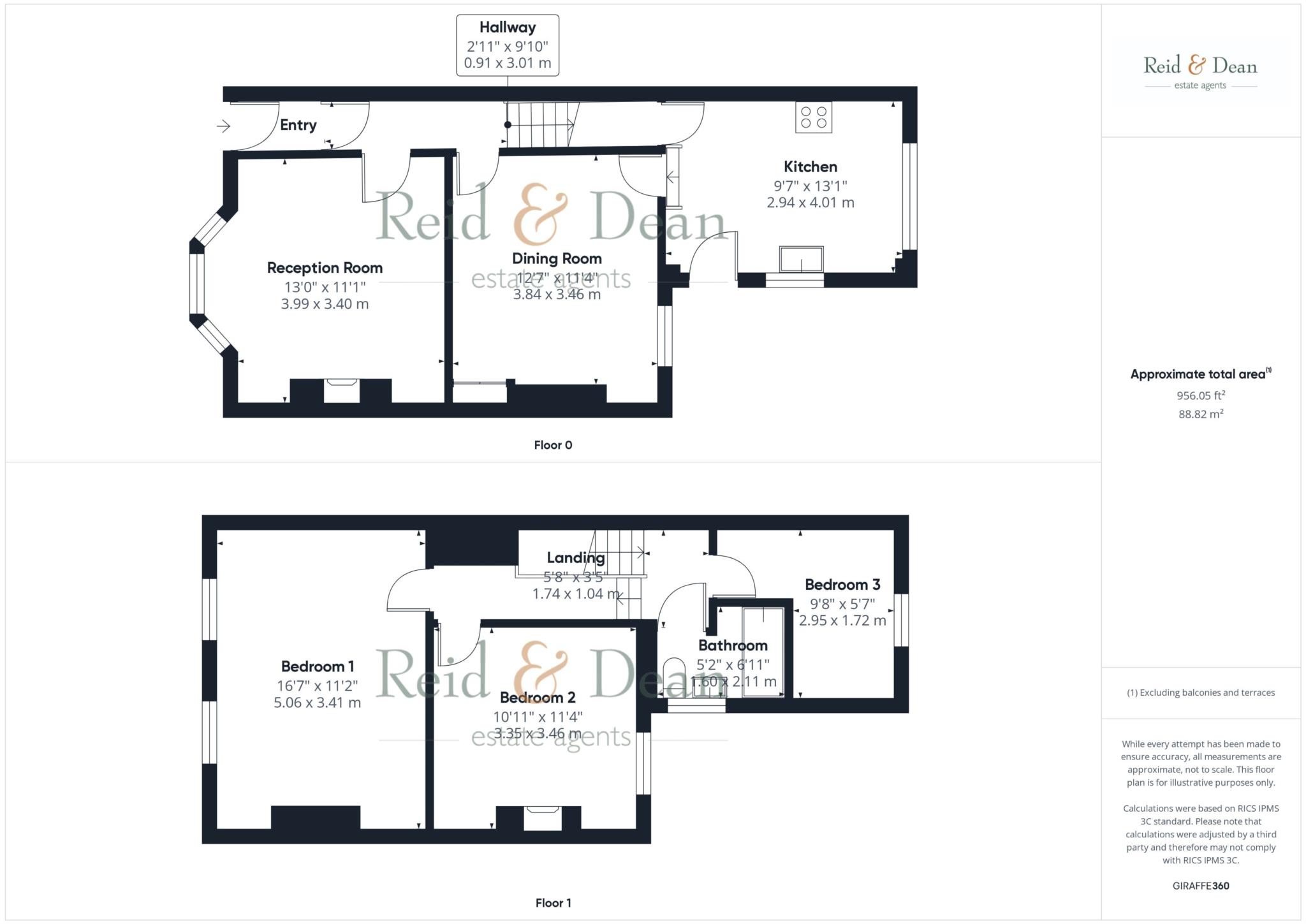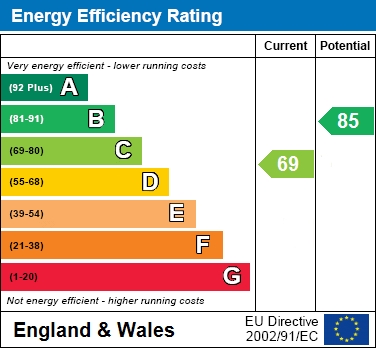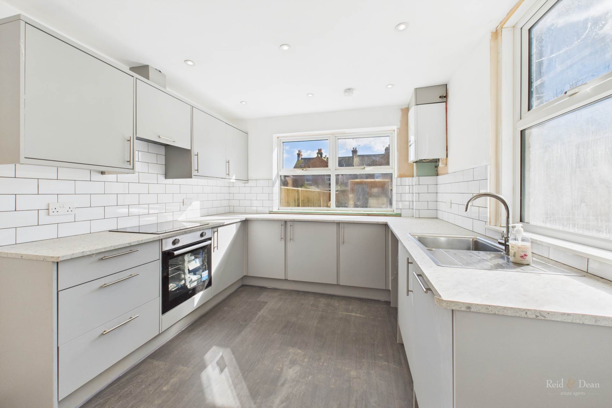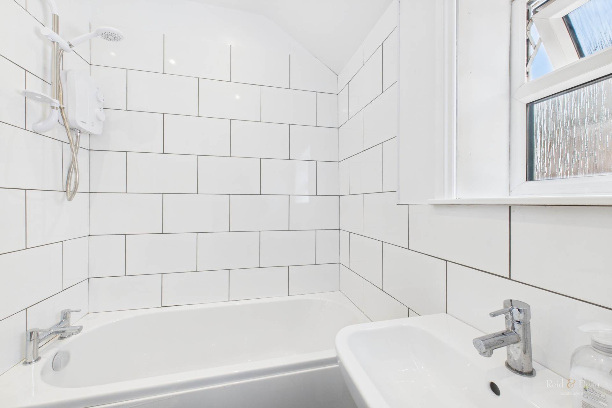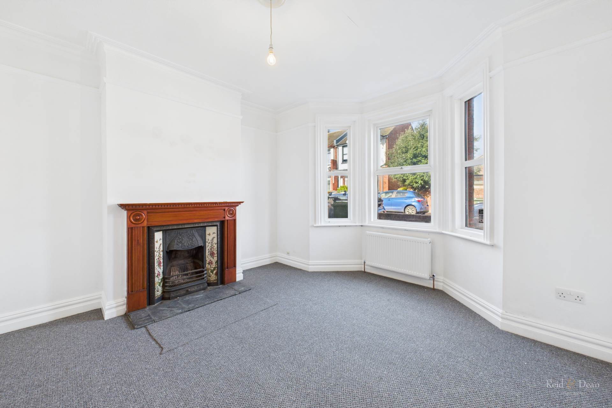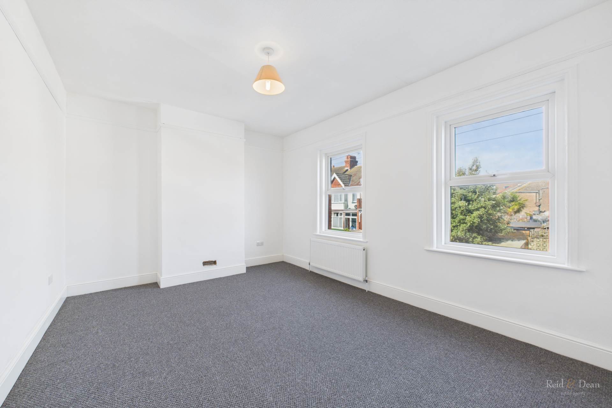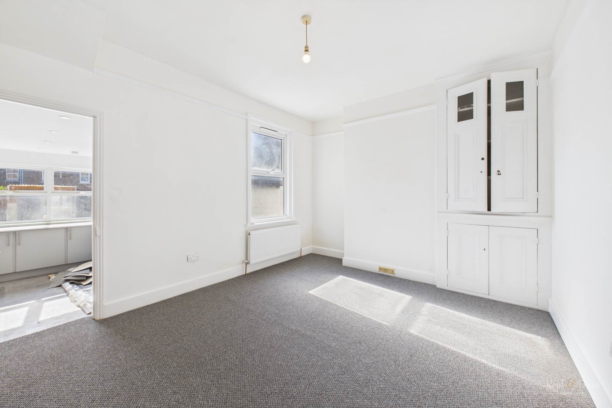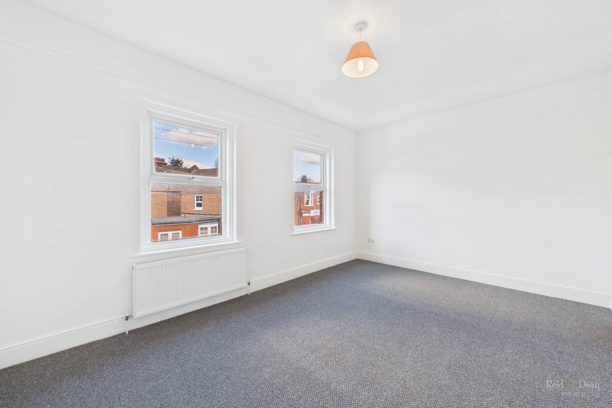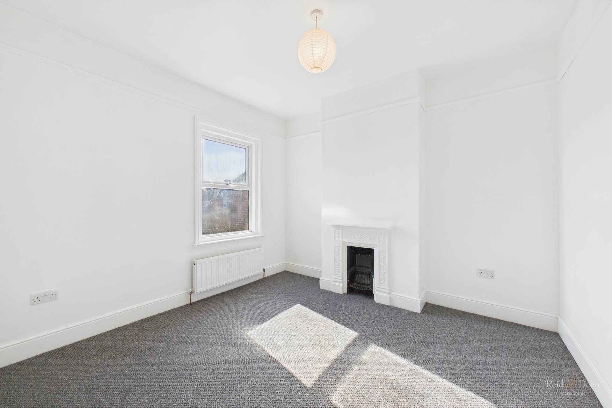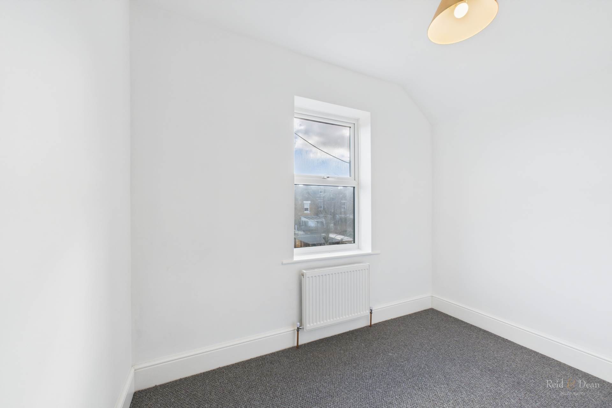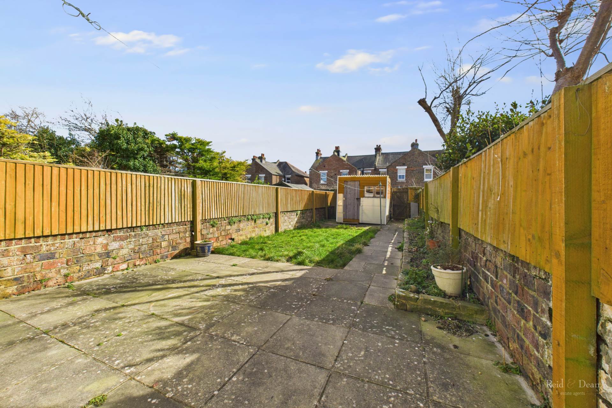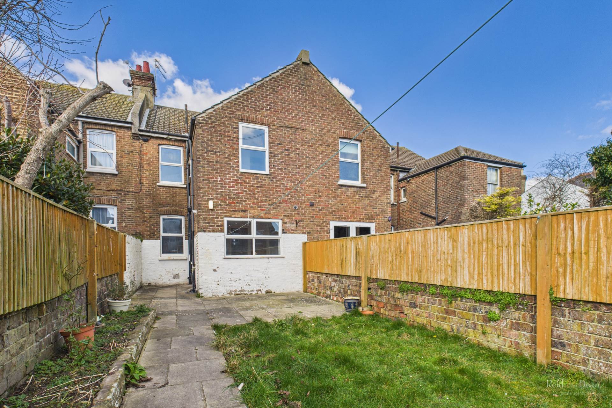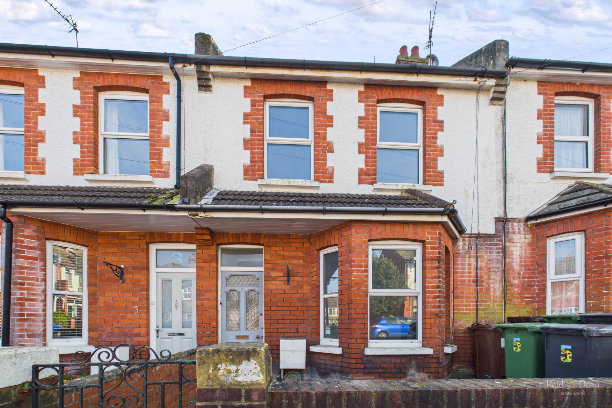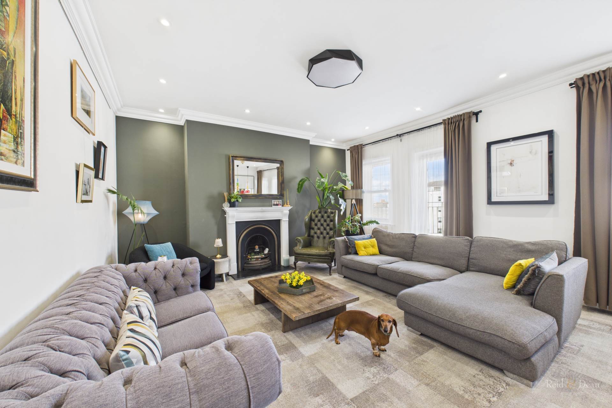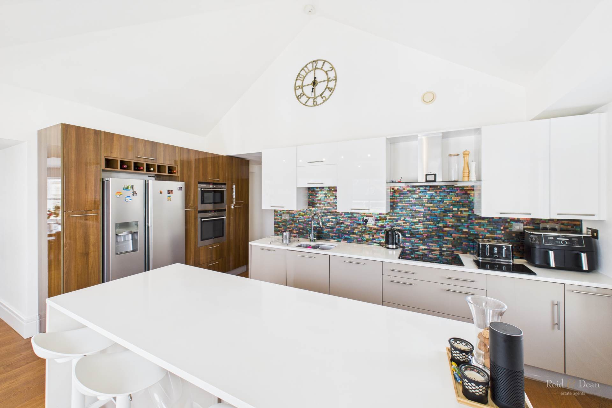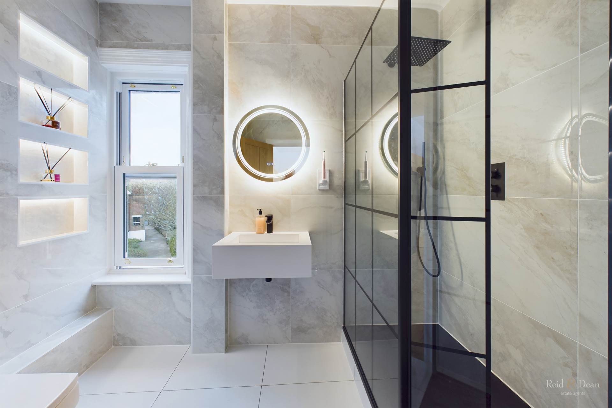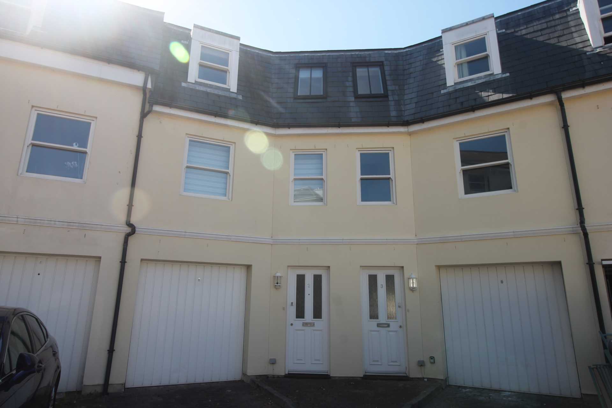Key features
- THREE BEDROOM PERIOD HOUSE
- COMPLETE REFURBISHMENT THROUGHOUT
- SEPARATE RECEPTION & DINING ROOM
- BRAND NEW MODERN KITCHEN WITH APPLIANCES
- BRAND NEW MODERN BATHROOM WITH SHOWER
- TWO DOUBLE & ONE SINGLE BEDROOMS
- 50FT REAR SOUTHERLY GARDEN
- CLOSE TO LOCAL SHOPS & SCHOOLS
- COUNCIL TAX BAND C
- EPC RATING C
Full property description
Reid & Dean are pleased to bring to the rental market this THREE BEDROOM terraced period house set in the ever popular Old Town area of Eastbourne, that has undergone complete refurbishment throughout. Offering a front reception room and a separate dining room that leads to the large brand new modern kitchen with its array of wall and base units and appliances. Upstairs you will find two double bedrooms, one single bedroom and a brand new modern bathroom with shower. The property also offers a large 50ft southerly rear garden.
Northiam Road sits in the heart of the residential area of Old Town with a range of local amenities and popular schools nearby. Eastbourne town centre is readily accessible with the principal shopping thoroughfare and newly constructed Beacon centre and a range of other amenities including theatres and Eastbourne`s scenic seafront.
1 weeks rent of £380.00 as a holding deposit
5 weeks rent of £1903.00 as a security deposit.
Council Tax Band C.
EPC Rating C.
what3words /// tuck.shops.dawn
Notice
All photographs are provided for guidance only.
Redress scheme provided by: Property Redress Scheme (PRS012356)
Client Money Protection provided by: Client Money Protect (CMP006404)
Utilities
Electric: Mains Supply
Gas: Mains Supply
Water: Mains Supply
Sewerage: Mains Supply
Broadband: Unknown
Telephone: Unknown
Other Items
Heating: Not Specified
Garden/Outside Space: Yes
Parking: No
Garage: No
With brand new carpeted flooring
Reception Room - 13'4" (4.06m) x 13'2" (4.01m)
With brand new carpeted flooring, newly redecorated, double glazed front aspect bay window, radiator.
Dining Room - 12'8" (3.86m) x 11'4" (3.45m)
With brand new carpeted flooring, newly redecorated, radiator, double glazed rear aspect window.
Kitchen - 13'2" (4.01m) x 9'9" (2.97m)
Brand new modern kitchen, with an array of wall and base units, built in oven and hob, washing machine, space for fridge freezer. Brand new flooring, double glazed rear aspect window, radiator, door to rear garden.
Stairs
Brand new carpeted flooring, leading up to the first floor.
Bedroom 1 - 16'7" (5.05m) x 11'3" (3.43m)
With brand new carpeted flooring, newly redecorated, radiator, double glazed front aspect window.
Bedroom 2 - 11'5" (3.48m) x 11'1" (3.38m)
With brand new carpeted flooring, newly redecorated, double glazed window, radiator.
Bedroom 3 - 9'8" (2.95m) x 5'8" (1.73m)
With brand new carpeted flooring, double glazed window, radiator
Bathroom
Brand new bathroom suite with wash hand basin, bath with electric shower over, heated towel rail, w.c.
Front Garden
Pathway to front of house and patio area.
Rear Garden
Southerly walled garden with patio area and also laid to lawn.
