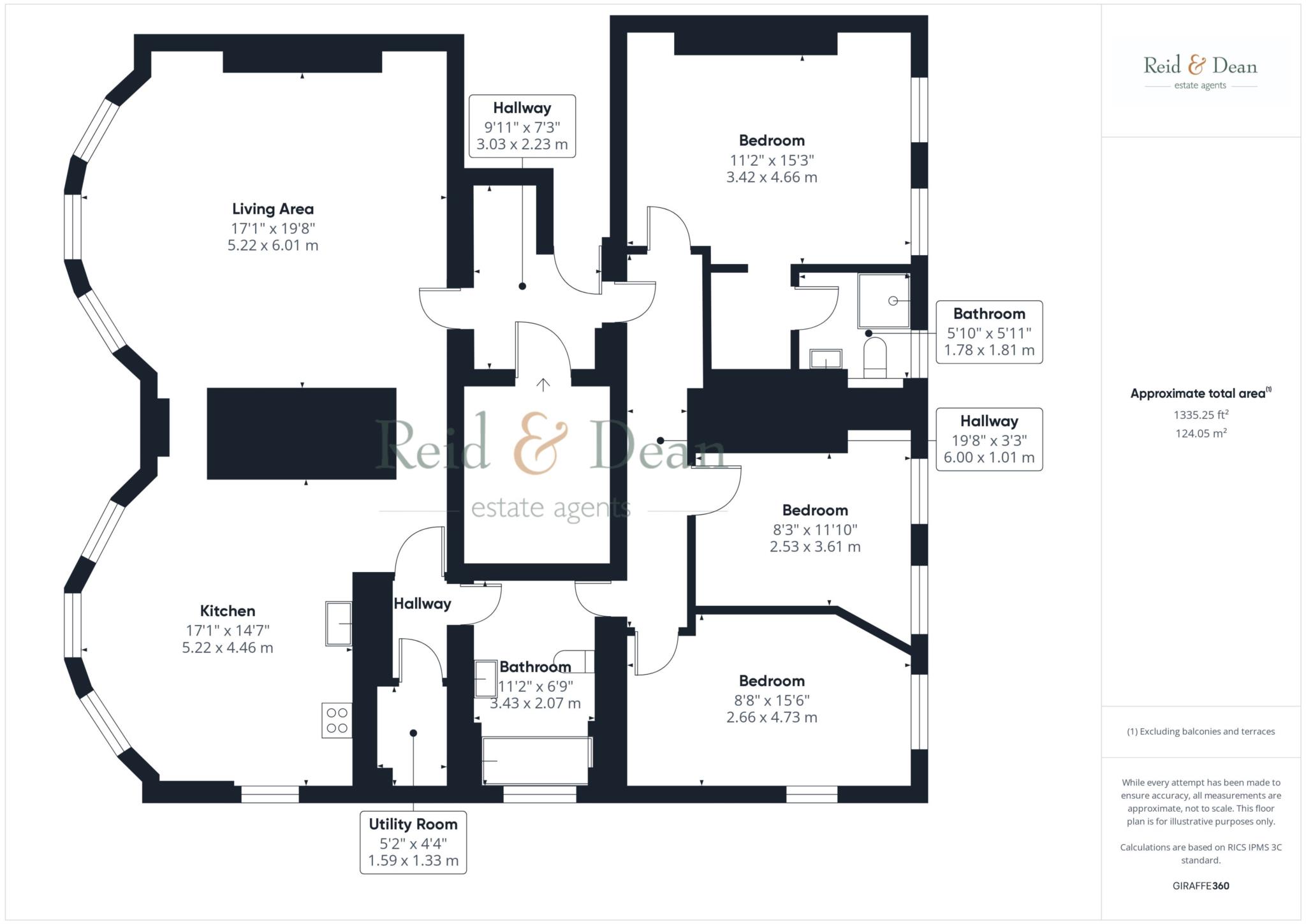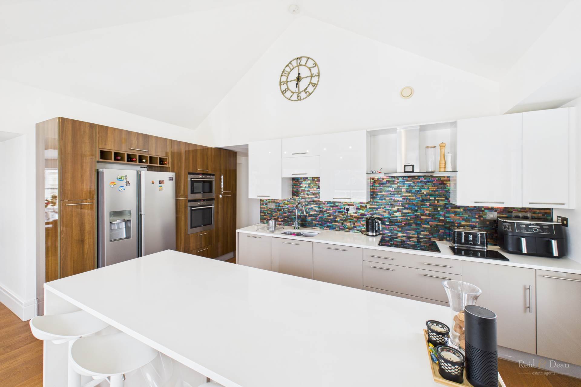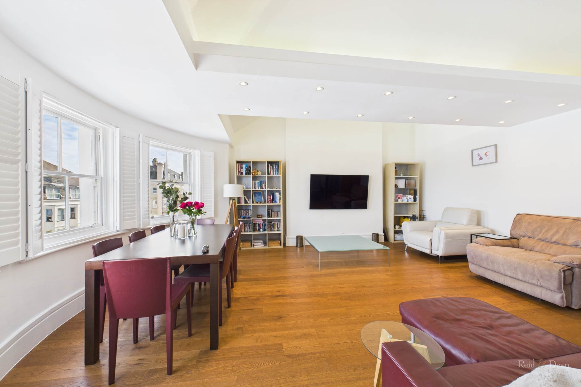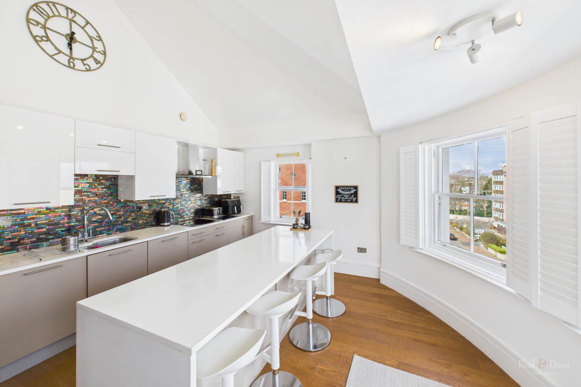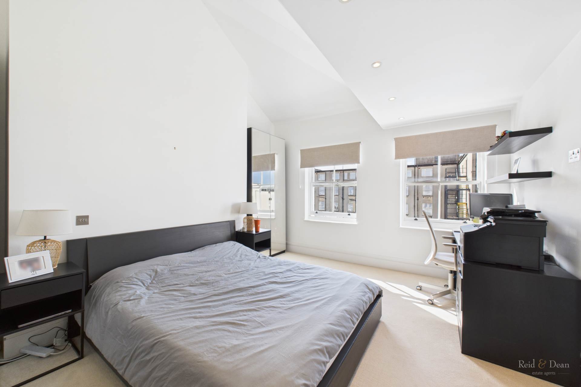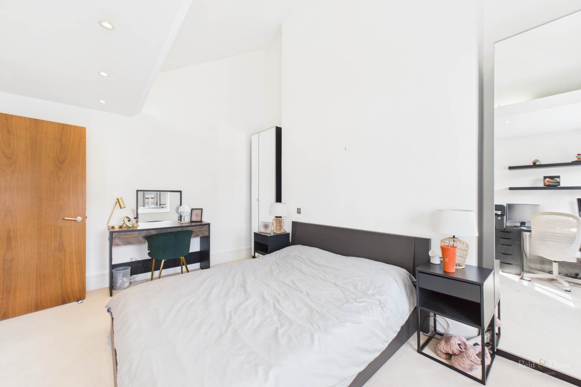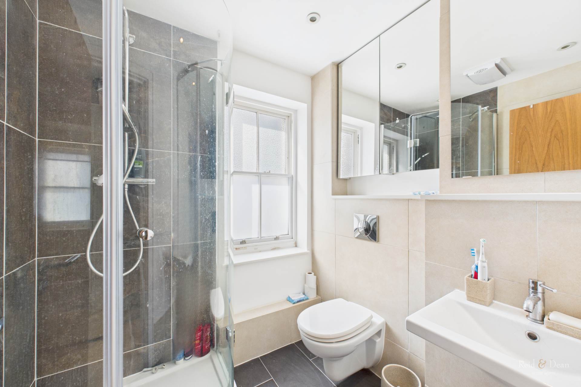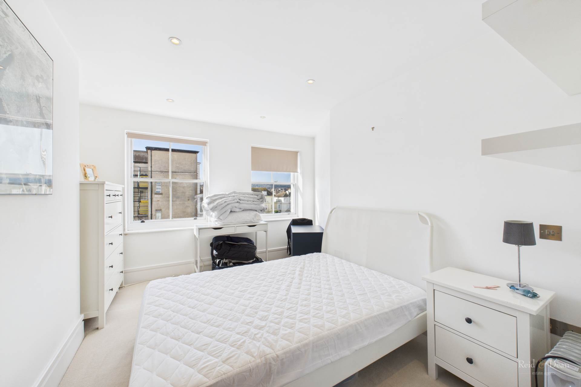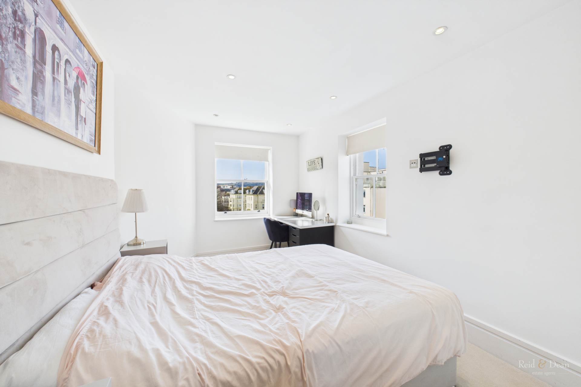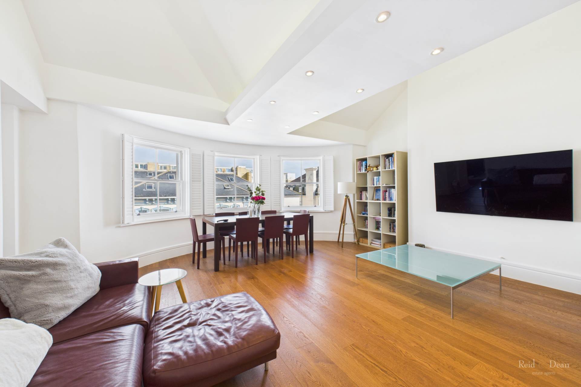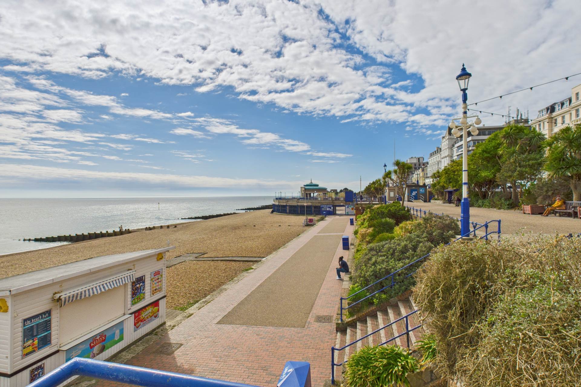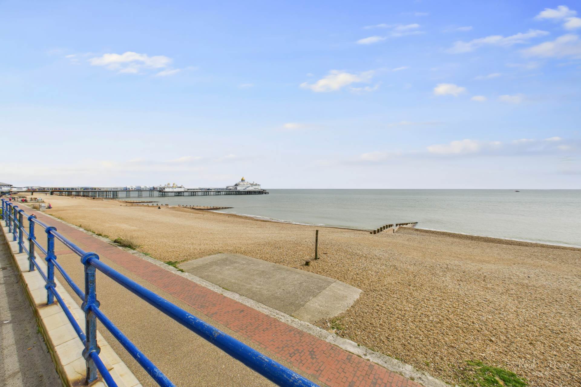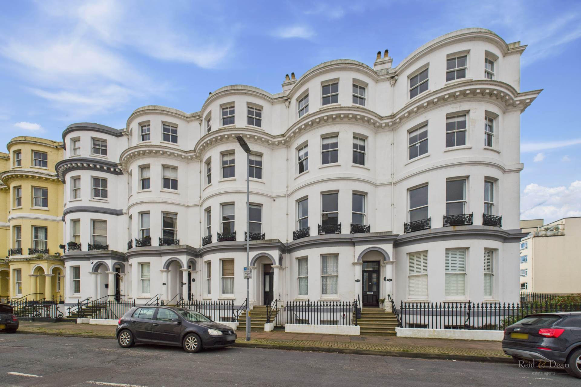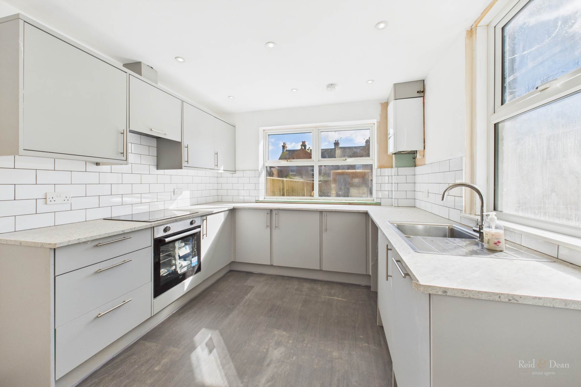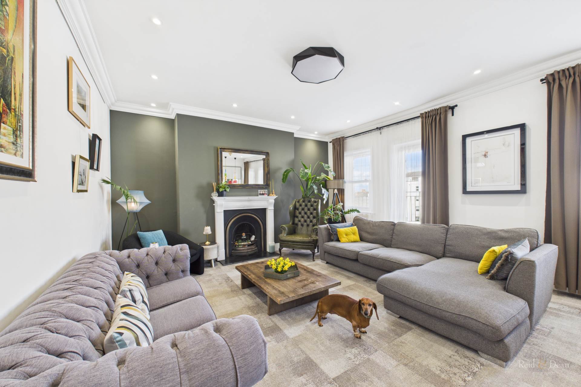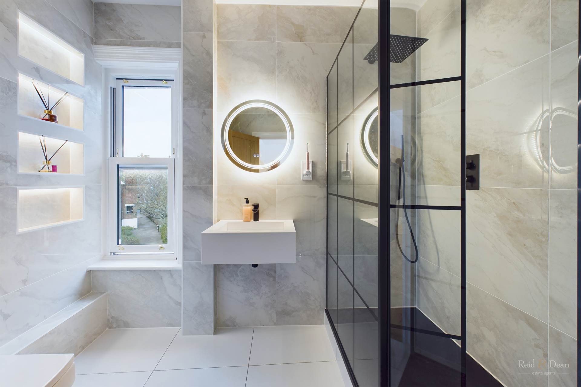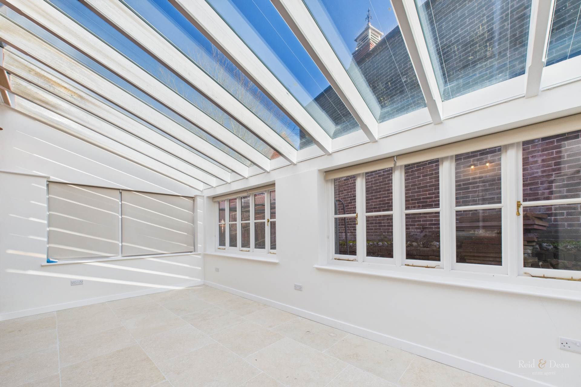Key features
- THREE DOUBLE BEDROOM MODERN APARTMENT
- IMMACULATELY PRESENTED THROUGHOUT
- FAMILY BATHROOM & EN SUITE
- STYLISH FITTED KITCHEN WITH BREAKFAST BAR
- SPACIOUS RECEPTION ROOM
- PASSENGER LIFT STRAIGHT TO FRONT DOOR
- CLOSE TO TOWN CENTRE & SEAFRONT
- PART OR FULLY FURNISHED
- COUNCIL TAX BAND F
- AVAILABLE MID APRIL
Full property description
Reid & Dean are pleased to bring to the rental market an opportunity to rent this highly impressive THREE BEDROOM top floor apartment that is immaculately presented throughout. This stylish property offers a spacious reception room with a bay window that offers sea views, this is in turn opens up to the modern fitted kitchen with dining area. This incredibly stylish area offers a breakfast bar with seating and also has bay windows. The property has an en suite shower room and family bathroom. Set close to theTown Centre with its array of shops, mainline train station and to the famous Victorian Seafront.
1 weeks rent of £450.00 as a holding deposit
5 weeks rent of £2250.00 as security deposit
Eastbourne Council Tax Band F
EPC Rating TBC.
Notice
All photographs are provided for guidance only.
Redress scheme provided by: Property Redress Scheme (PRS012356)
Client Money Protection provided by: Client Money Protect (CMP006404)
Utilities
Electric: Mains Supply
Gas: Unknown
Water: Mains Supply
Sewerage: Mains Supply
Broadband: Unknown
Telephone: Unknown
Other Items
Heating: Gas Central Heating
Garden/Outside Space: Yes
Parking: No
Garage: No
The flat is accessed via the secure communal entrance in Hartington Place, then up to the 3rd floor via passenger lift straight to the flat door or via communal stairs.
Entrance
The property is accessed via 2 doors, with tiled flooring, door entry system
Reception Room - 19'8" (5.99m) x 17'1" (5.21m)
With wood flooring, high ceilings, front aspect bay windows, under floor heating, leads to
Kitchen /Dining Area - 17'1" (5.21m) x 14'7" (4.45m)
Modern kitchen with a range of wall and base units, integrated appliances, breakfast bar with seating, front aspect bay window.
Hallway - 19'8" (5.99m) x 3'3" (0.99m)
With carpeted flooring, under floor heating.
Master Bedroom - 15'3" (4.65m) x 11'2" (3.4m)
With carpeted flooring, rear aspect windows, under floor heating, door to:
En Suite
With shower cubicle, wash hand basin and w.c. Rear aspect obscured glass window, tiled flooring
Dressing area
Walk in ward robe area between bedroom & en suite.
Bedroom 2 - 11'10" (3.61m) x 8'3" (2.51m)
With carpeted flooring, rear aspect windows, under floor heating.
Bedroom 3 - 15'6" (4.72m) x 8'3" (2.51m)
With carpeted flooring, rear aspect windows, under floor heating.
Bathroom - 11'2" (3.4m) x 6'9" (2.06m)
Modern bathroom suite with double access from both hallways. With a black & white design offering a bath, wash hand basin and w.c. Tiled flooring, heated towel rail and side aspect window with views to the Downs.
Utility Area
With room for washing machine / dryer. Boiler is housed in here along with the water cylinder.
Communal Garden
Communal garden to the rear
