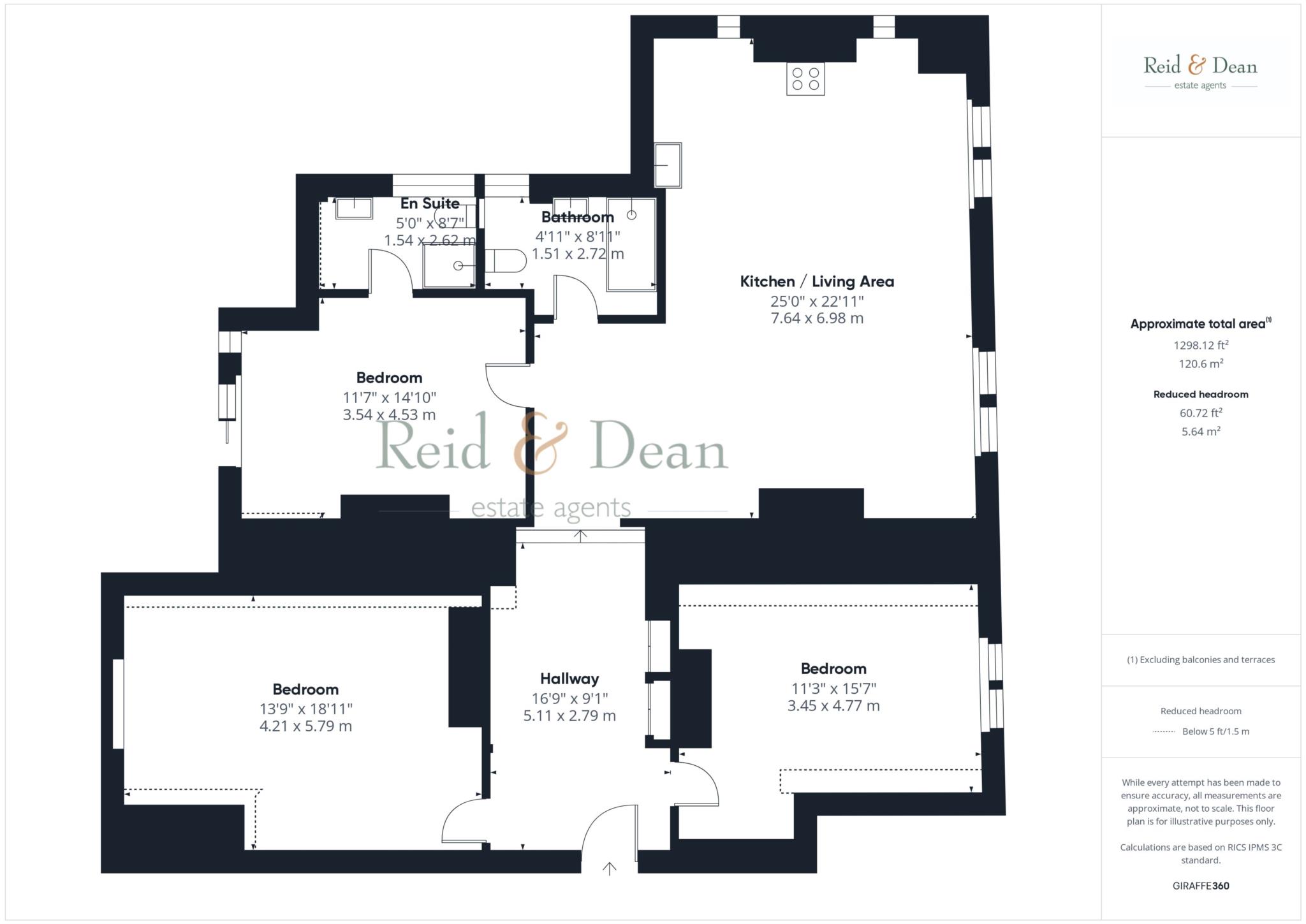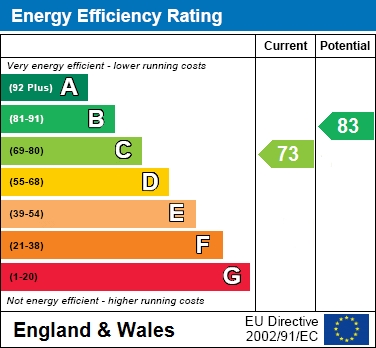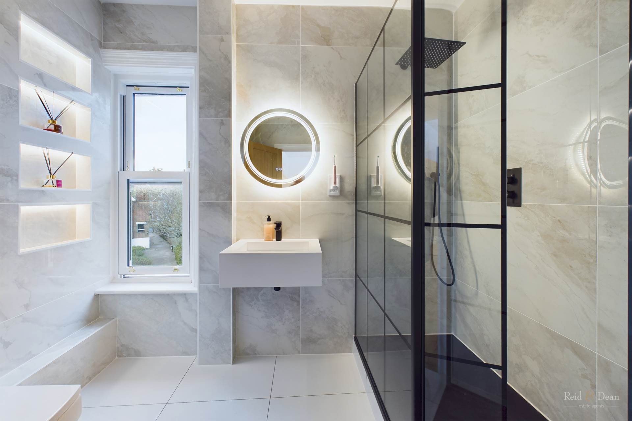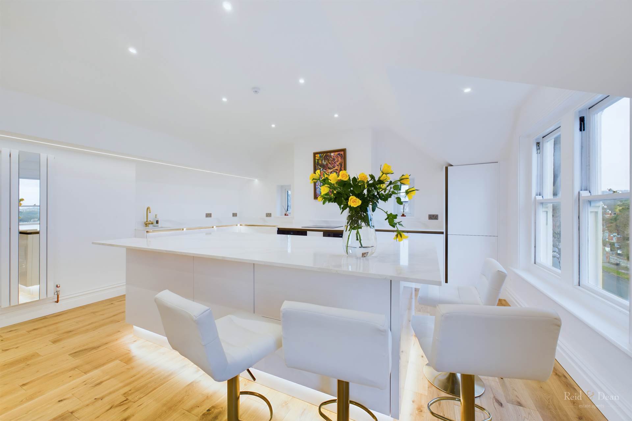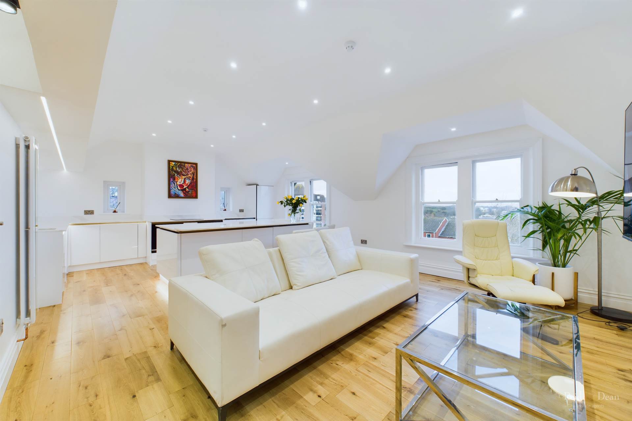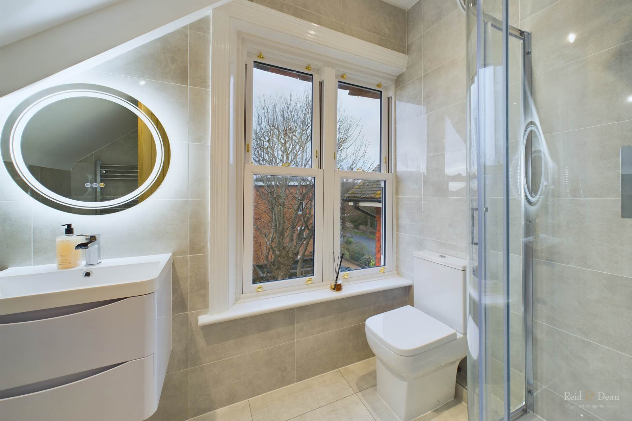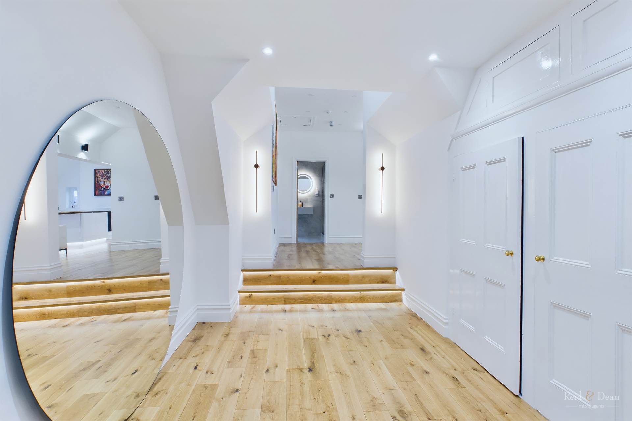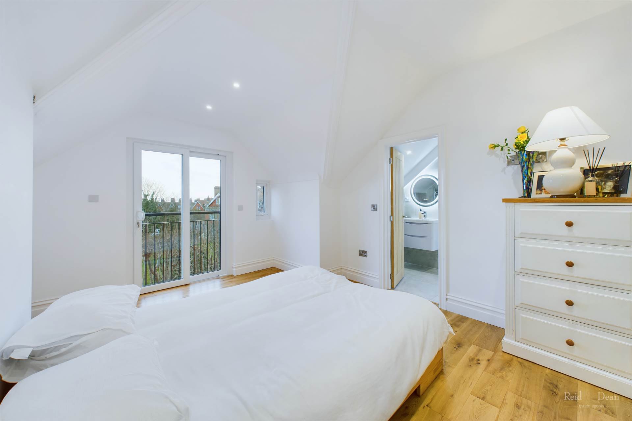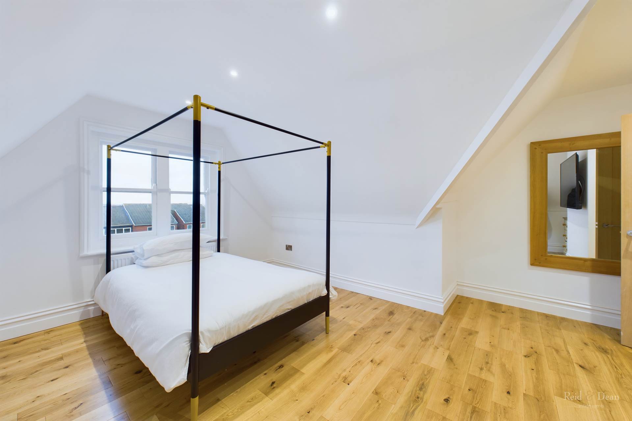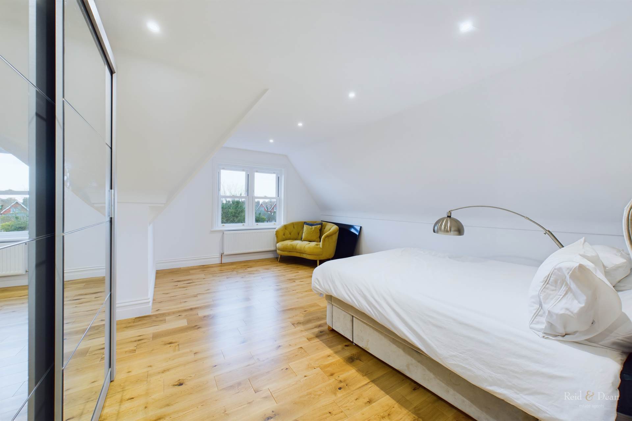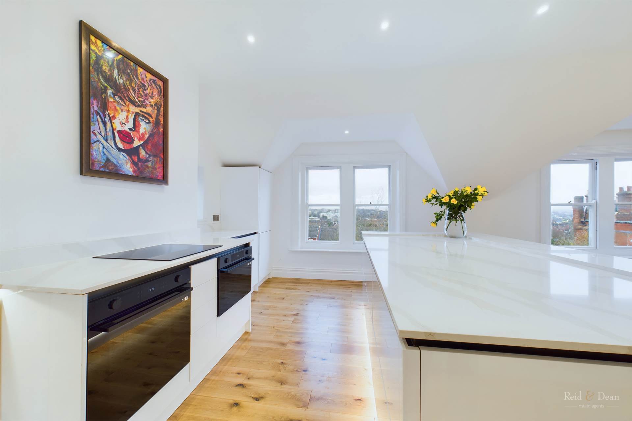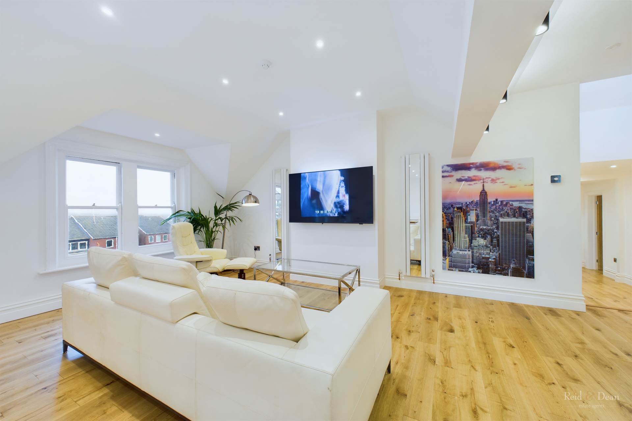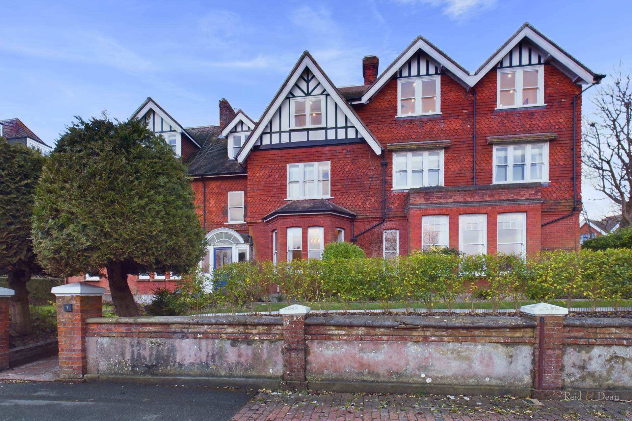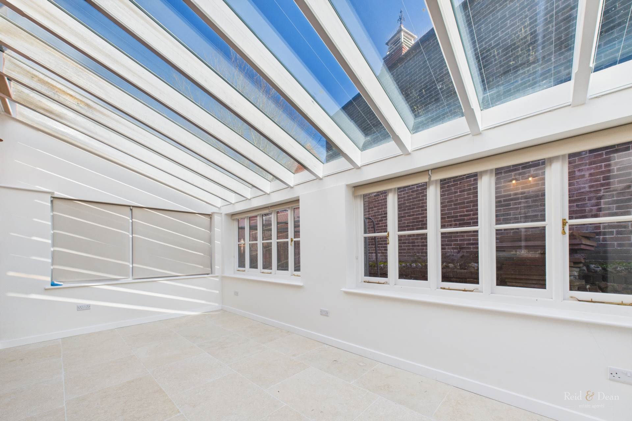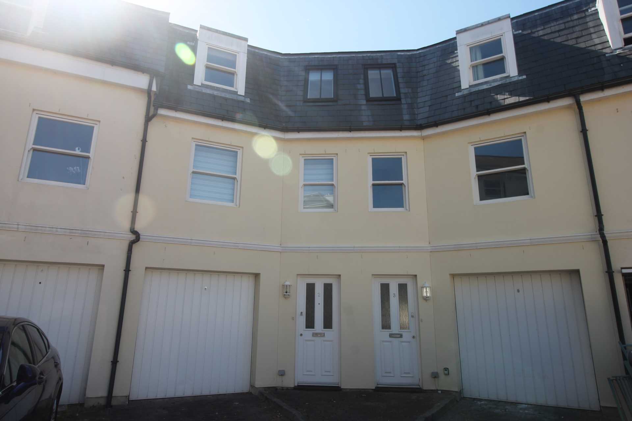Key features
- STUNNING THREE DOUBLE BEDROOM APARTMENT
- COMPLETELY REFURBISHED THROUGHOUT
- MODERN FITTED KITCHEN WITH QUARTZ WORKTOPS
- OPEN PLAN MODENR RECEPTION ROOM
- SOLID OAK FLOORING THAT IS SOUND INSULATED
- MASTER BEDROOM WITH EN SUITE SHOWER ROOM
- MODERN FAMILY SHOWER ROOM
- USE OF COMMUNAL GARDENS
- COUNCIL TAX BAND C
- AVAILABLE 1ST MARCH 2025
Full property description
Reid & Dean are extremely pleased to bring to the market this STUNNING THREE DOUBLE BEDROOM APARTMENT that has undergone a complete renovation and transformation to create a stylish, modern property. With its impressive hallway with solid oak wooden flooring that is also sound insulated which then opens to the breath taking modern kitchen and open plan reception room. The kitchen is fully fitted and has beautiful quartz stone worktops and offers a seated dining area from a central island. The reception room again has the oak flooring and is immaculately presented and an ideal place to relax. The property has a master bedroom with en suite shower room, a modern family shower room and two other large double bedrooms. Set on the second floor of this period building the property also has use of the communal gardens.
Ideally located to the Seafront, Meads Village and within easy reach of the Theatres and Museums.
1 weeks rent of £415.00 as a holding deposit.
5 weeks rent of £2076.00 as a security deposit.
Council Tax Band C.
Notice
All photographs are provided for guidance only.
Redress scheme provided by: Property Redress Scheme (PRS012356)
Client Money Protection provided by: Client Money Protect (CMP006404)
Utilities
Electric: Mains Supply
Gas: Mains Supply
Water: Mains Supply
Sewerage: Mains Supply
Broadband: Unknown
Telephone: Unknown
Other Items
Heating: Gas Central Heating
Garden/Outside Space: Yes
Parking: No
Garage: No
Hallway
Stunning spacious entrance hallway, with wood flooring made of solid oak and the added benefit of sound insulation, storage cupboards x 2, radiator.
Kitchen / Open Plan Reception - 25'0" (7.62m) x 22'11" (6.99m)
Brand new modern kitchen with work surfaces are made of quartz stone, with induction hob, built in oven, microwave, under counter fridge & freezer, dishwasher, washing machine, central island that offers a seating / breakfast area. Single glazed front aspect windows. Solid oak wooden flooring.
Reception: With wooden flooring, single glazed front aspect windows, radiator.
Master Bedroom - 14'10" (4.52m) x 11'7" (3.53m)
With solid oak wooden flooring, double glazed rear aspect window, radiator. Door leading to:
En Suite
With modern shower cubicle, wash hand basin, w.c. Double glazed side aspect windows, heated towel rail, tiled flooring.
Bedroom - 18'11" (5.77m) x 13'9" (4.19m)
With solid oak wooden flooring, double glazed rear aspect window, radiator.
Bedroom - 15'7" (4.75m) x 11'3" (3.43m)
With solid oak wooden flooring, single glazed front aspect window, radiator.
Family Bathroom
With a modern shower cubicle, wash hand basin, w.c. Double glazed side aspect window, radiator, tiled flooring.
Communal Gardens
Access to the communal gardens
