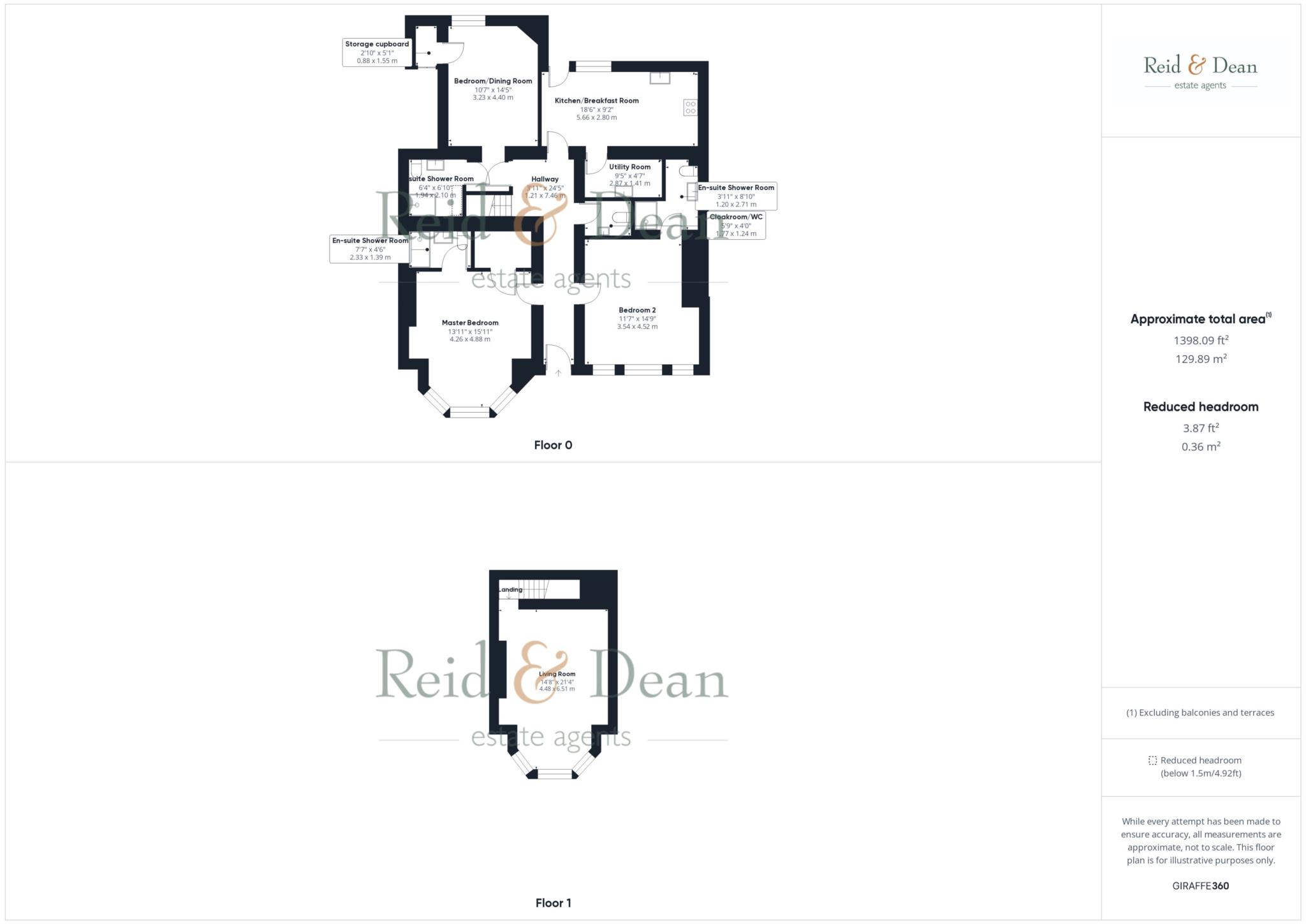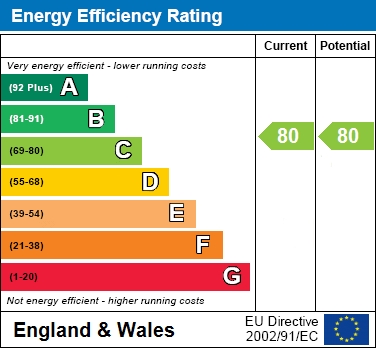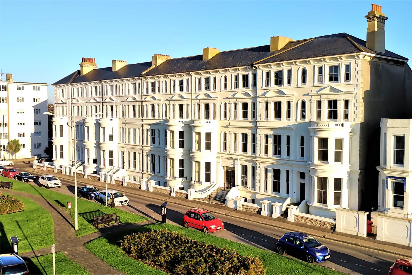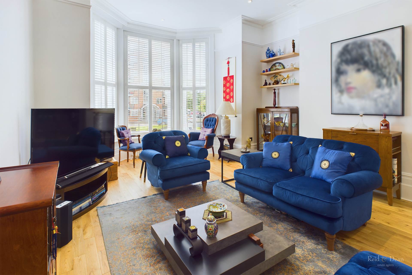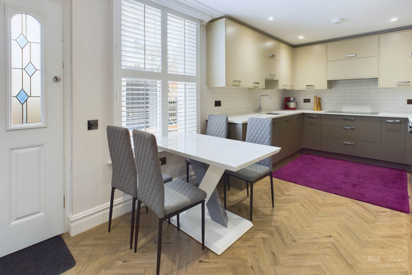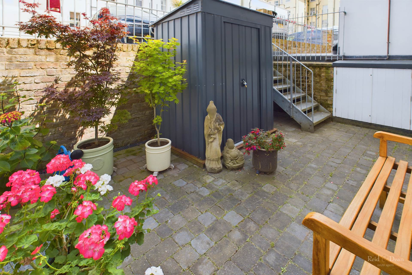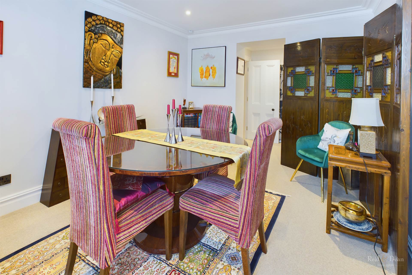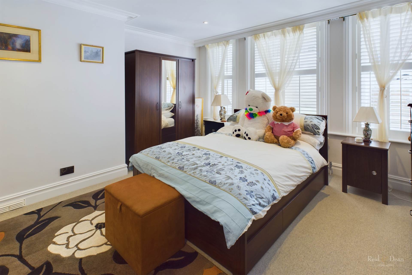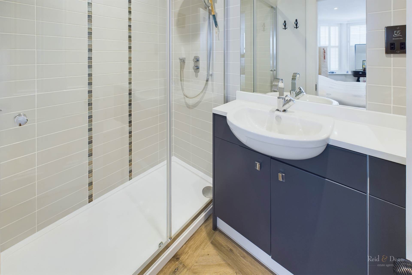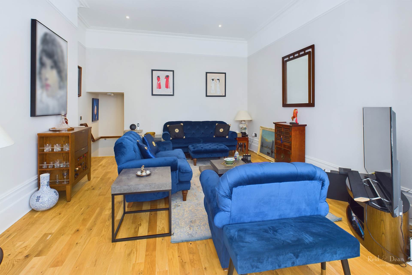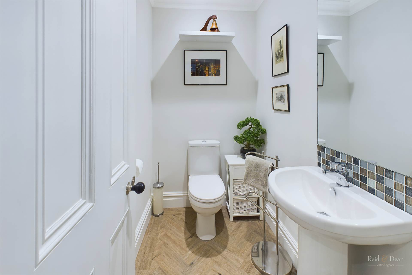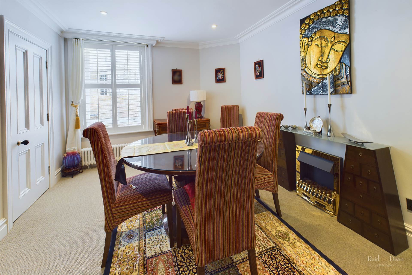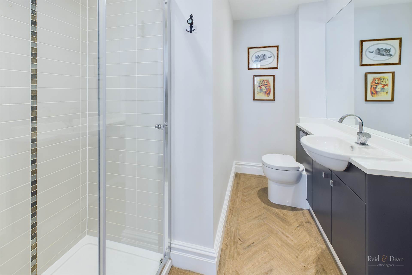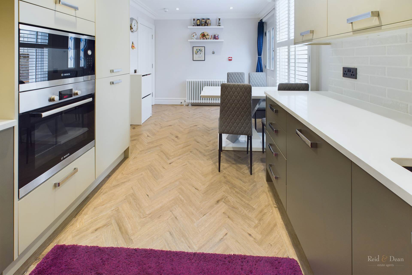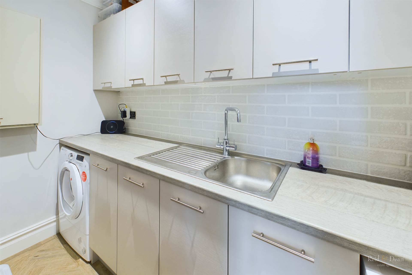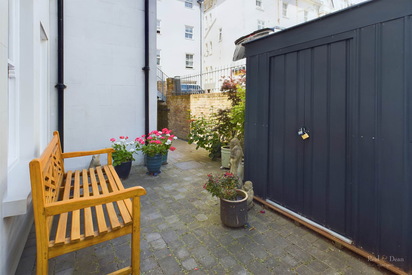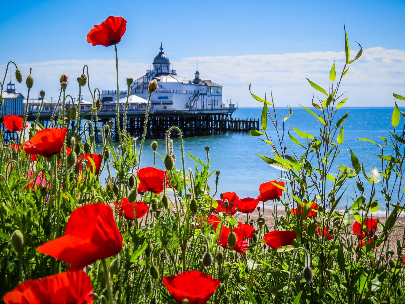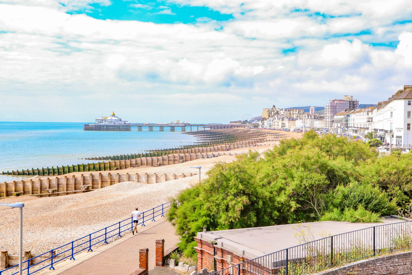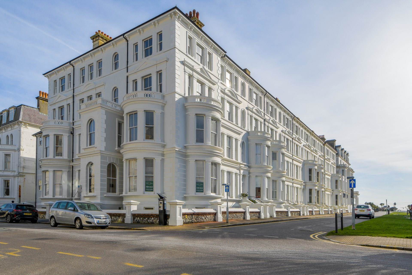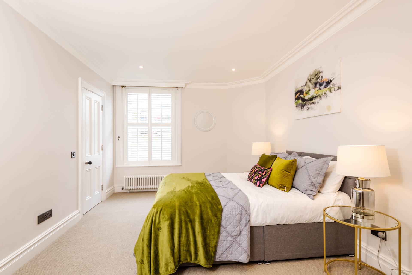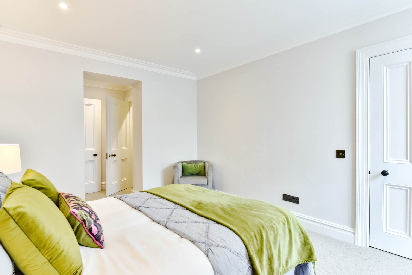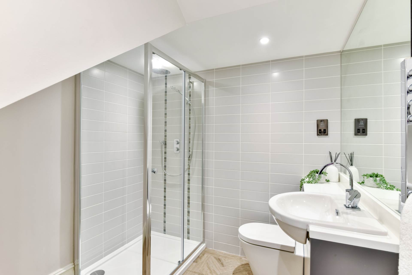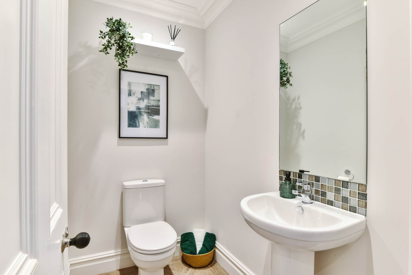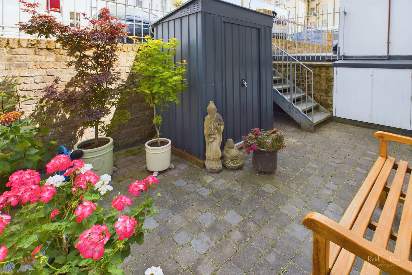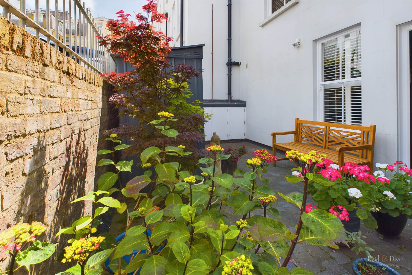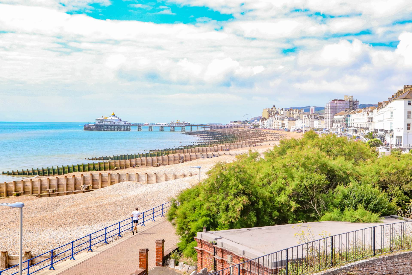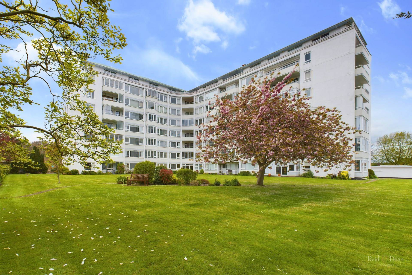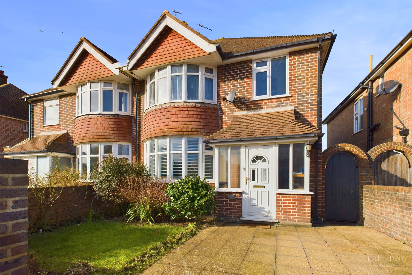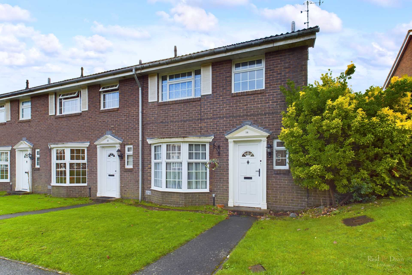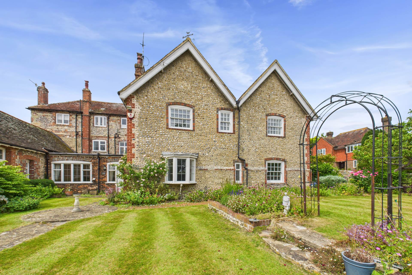Key features
- Grade II Listed, Period Development
- Duplex Apartment of Grand Proportions
- Seaviews & Courtyard Garden
- Private, Off-Road Car Parking
- Three Impressive Double Bedrooms
- Private Front & Rear Entrance
- Share of Freehold
- Council Tax Band D & EPC Grade C
Full property description
***GUIDE PRICE £485,000 – £510,000***
Lathom House is a unique development of stylish apartments, created from a grand terrace of classical Grade II listed 19th Century townhouses.
First built in 1874, these elegant Victorian stucco fronted houses command an imposing position with views across the lawned gardens of Howard Square to the promenade and sea beyond.
This spectacular duplex apartment is located on the lower ground and hall floors of Number 4 Howard Square and is the only apartment in the development to boast three bedrooms, a private front and rear entrance, courtyard garden and off-road parking, located at the rear for ease of access. It is undoubtedly the premier unit within this luxury development and offers unrivalled living space. This extremely spacious apartment measures 1,400 sq. ft. and includes an impressive, living room located on the hall floor, with an elegant bay window affording sea views.
Steps from Howard Square lead to the private front door which opens into the welcoming hallway with a separate cloakroom, doors to all principal rooms and stairs to the living room.
The contemporary kitchen/breakfast room, has access to a private, rear courtyard garden, a further unique benefit of this apartment. From the courtyard garden, steps lead to the private, off-road parking space. There is also a separate utility room.
The three bedrooms are all of generous proportions, with the third currently being used as a formal dining room.
*Notably there is no onward chain for this property*
Viewing by appointment is highly recommended to appreciate this wonderful home by the sea.
Notice
Please note we have not tested any apparatus, fixtures, fittings, or services. Interested parties must undertake their own investigation into the working order of these items. All measurements are approximate and photographs provided for guidance only.
Council Tax
Eastbourne Borough Council, Band D
Service Charge
£1,632.00 Yearly
Lease Length
992 Years
Utilities
Electric: Mains Supply
Gas: Mains Supply
Water: Mains Supply
Sewerage: Mains Supply
Broadband: FTTP
Telephone: Landline
Other Items
Heating: Gas Central Heating
Garden/Outside Space: Yes
Parking: Yes
Garage: No
From the hallway stairs rise to the hall floor where the living room is situated.
Cloakroom/WC
Low level wc and wash hand basin.
Living Room - 14'8" (4.47m) x 21'4" (6.5m)
The stunning living room with oak wood flooring has a large bay window with views toward the sea and across Howard Square gardens. Decorative cornicing and picture rails throughout are in keeping with the characteristics of Lathom House.
Kitchen/Breakfast Room - 18'6" (5.64m) x 9'2" (2.79m)
The two tone contemporary kitchen comprises matching cupboards and drawers with soft closing mechanism and brushed chrome handles. A selection of integral appliances includes a tall fridge freezer, eye level oven and microwave oven, induction four ring hob with extractor unit above and dishwasher. A one and a half bowl sink with single drainer is bevelled into the solid stone work surface. White modern brick effect splashback throughout and display shelving. A door from the kitchen opens out to the rear courtyard with steps rising to the car park.
Utility Room - 9'5" (2.87m) x 4'7" (1.4m)
This separate room has part tiled walls and marble effect worktops with a one and a half bowl sink with single drainer unit. A CDA washing machine and Hoover tumble dryer are also included.
Master Bedroom - 13'11" (4.24m) x 15'11" (4.85m)
A generously proportioned master bedroom with a large bay window giving ample natural daylight. A substantial walk in fitted wardrobe provides storage space.
En-Suite Shower Room
Situated off of the master bedroom is this modern fitted ensuite comprising a close coupled W.C with concealed cistern and push button flush and wash hand basin with vanity cupboard below. The large corner shower unit has thermostatic controls, a luxury rainfall shower, separate handheld shower head and glass door. Fitted cabinetry in slate grey gives extra storage.
Bedroom 2 - 11'7" (3.53m) x 14'9" (4.5m)
A bright and airy double bedroom with three sash windows overlooking the front aspect of the property.
En-suite Shower Room
The modern fitted shower room comprises a close coupled W.C with concealed cistern and push button flush and wash hand basin with vanity cupboard below. The large corner shower unit has thermostatic controls, a luxury rainfall shower, separate handheld shower head and glass door.
Bedroom 3/Dining Room - 10'7" (3.23m) x 14'5" (4.39m)
From the hallway a door opens into the guest bedroom or dining room. There is a spacious airing cupboard and sash window overlooking the rear aspect of the building. This is where the alpha combination boiler is also held.
En-suite Shower Room
Forming part of the bedroom suite this contemporary fitted bathroom comprises a close coupled W.C with concealed cistern and push button flush and wash hand basin with vanity cupboard below. The large corner shower unit has thermostatic controls, a luxury rainfall shower, separate handheld shower head and glass door. As well as very useful understairs storage accessed from this en-suite shower room.
Outside
To the rear of Lathom House is a small car park with one space allocated to apartment 1. A further on street parking permit can be purchased from the council.
Private rear courtyard with good size metal shed for the exclusive use of No 1.
