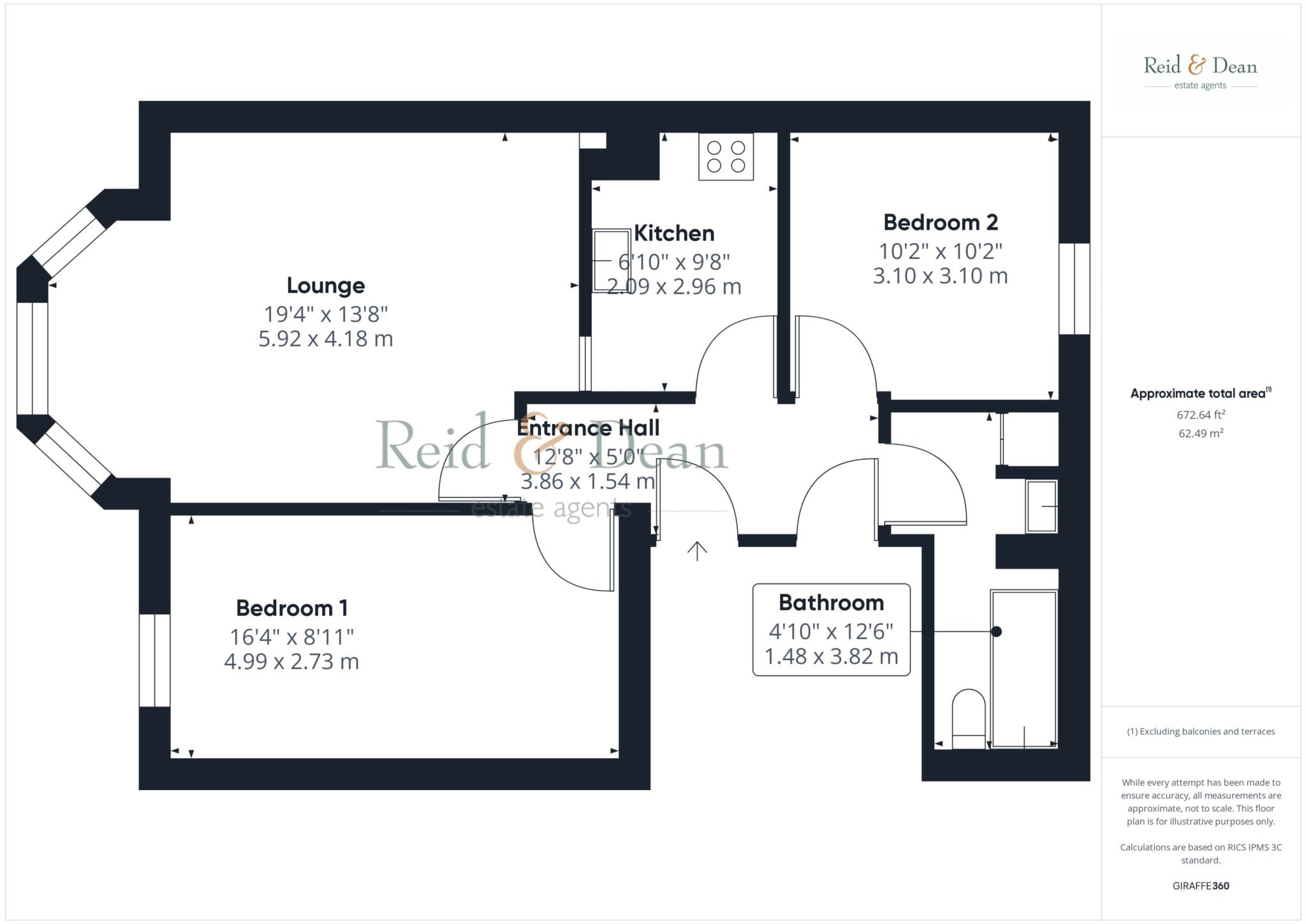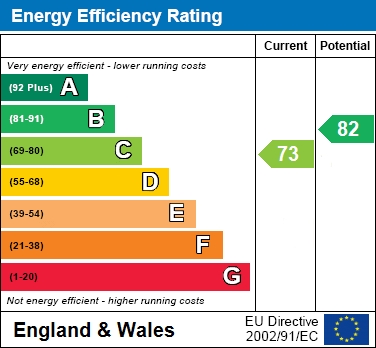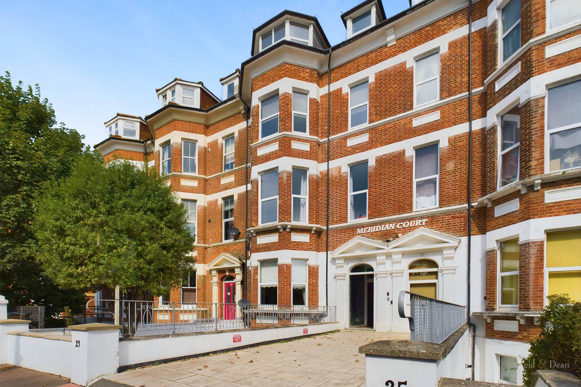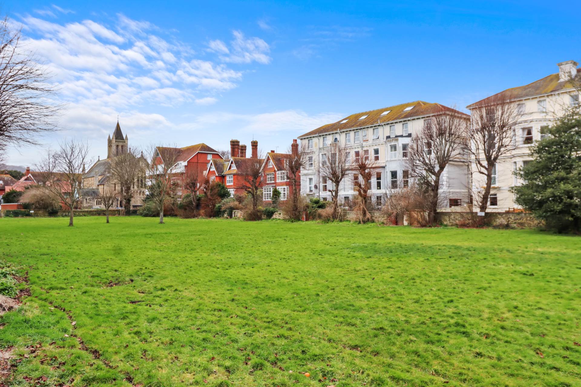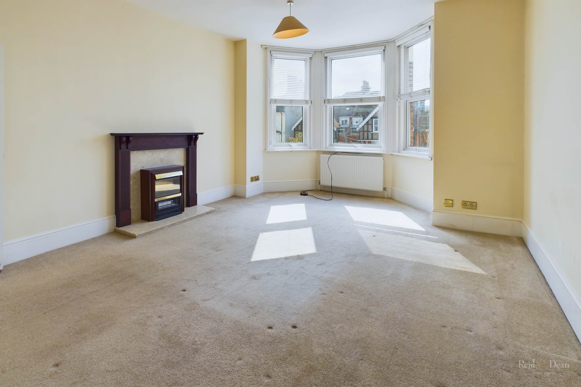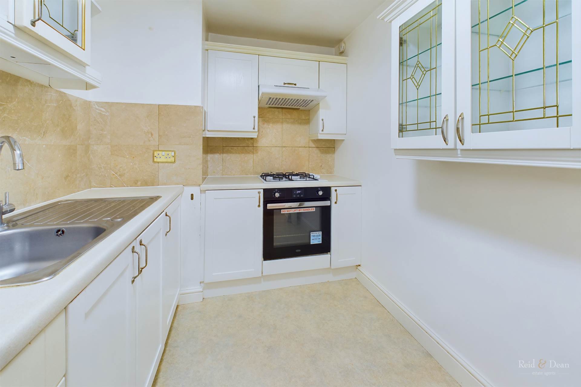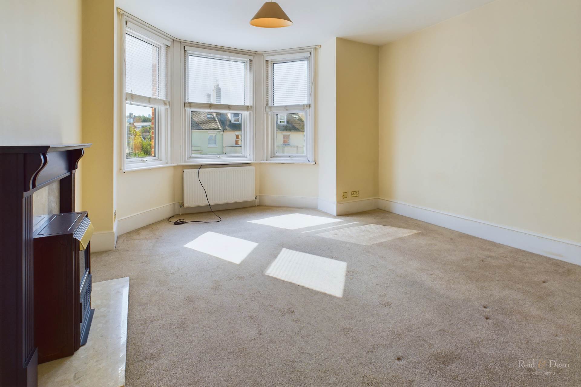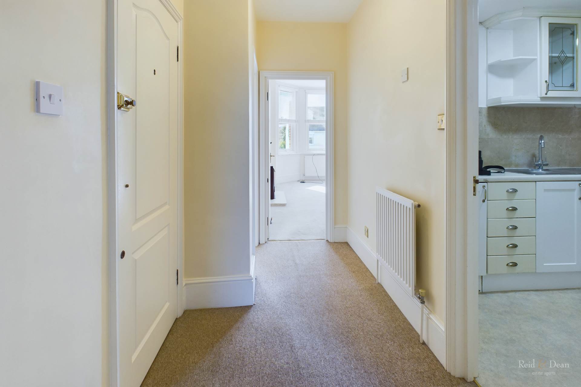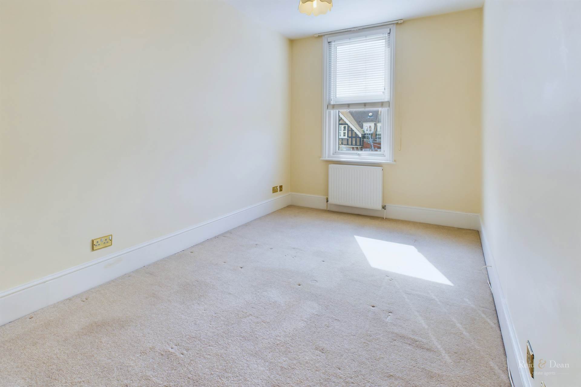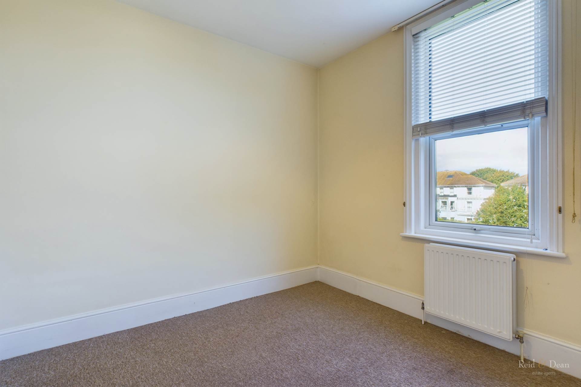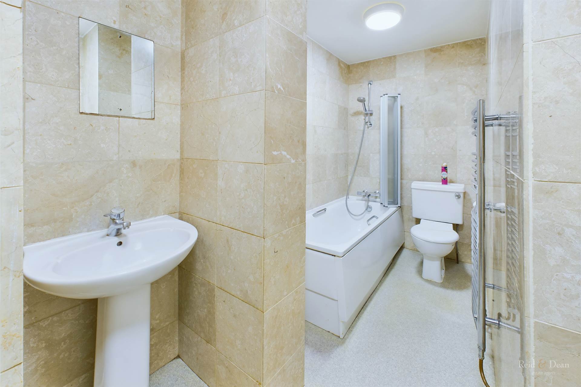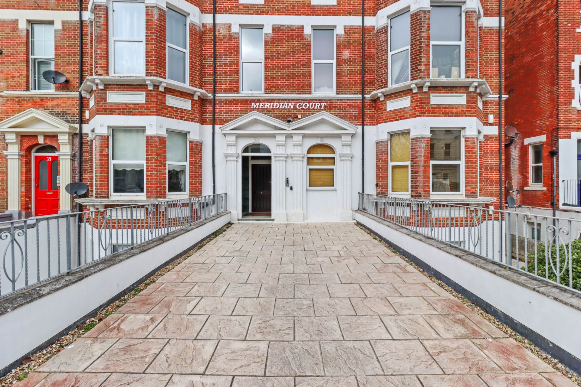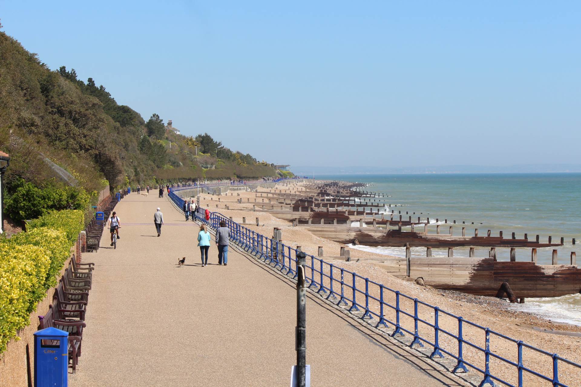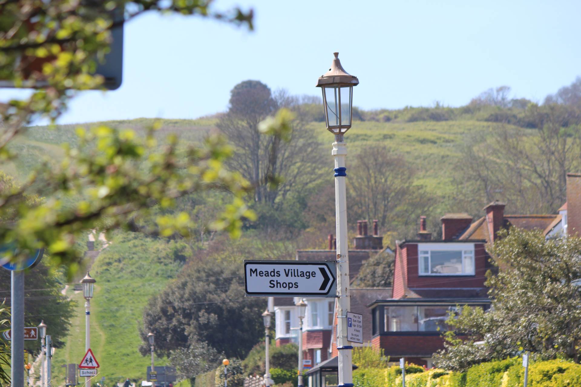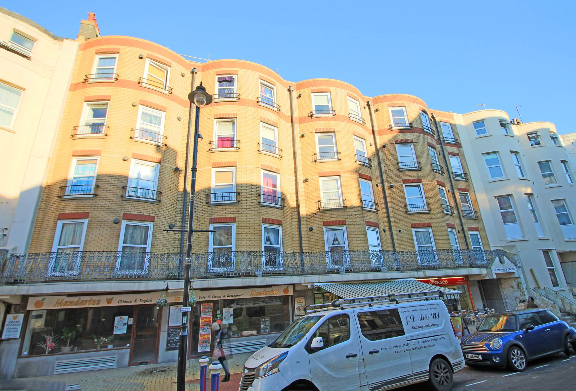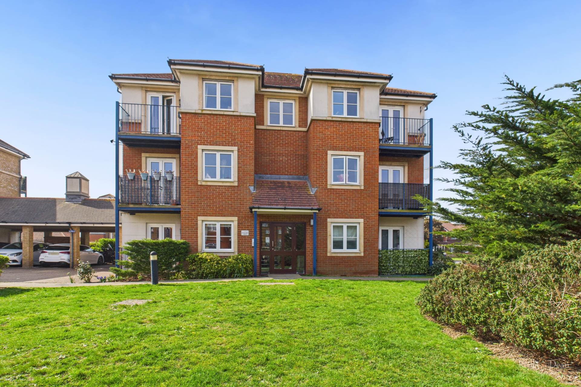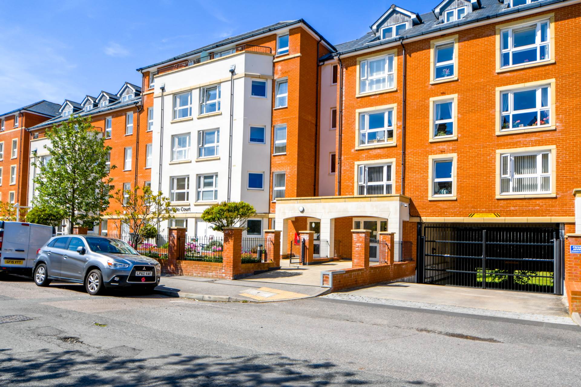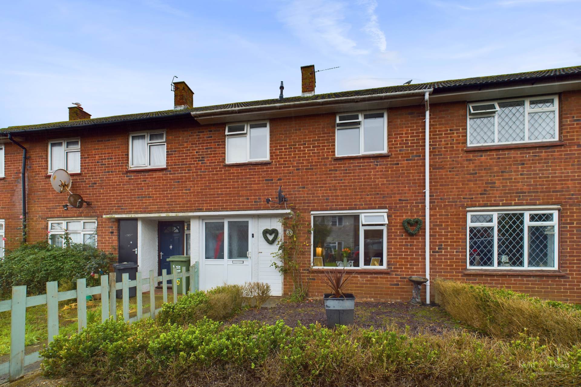Key features
- Lower Meads Location
- Two Double Bedrooms
- West Facing Lounge/Dining Room
- Separate Kitchen
- Bathroom with Shower
- Passenger Lift
- No Onward Chain
- Council Tax Band B & EPC Grade C
Full property description
***GUIDE PRICE £200,000 – £220,000***
Situated on the second floor of a well maintained block, this flat is full of natural light, with a West facing lounge/dining room and master bedroom. There is a separate kitchen, second bedroom and spacious bath/shower room. The flat benefits from gas central heating, uPvc double glazing and access to communal gardens.
The property is situated in the favoured Lower Meads area, which benefits from a range of amenities, including the Congress Theatre & Towner Art Gallery, an abundance of local cafes, bars, and restaurants, as well as the seafront promenade, within minutes walk.
Offered to the market with no onward chain.
Notice
Please note we have not tested any apparatus, fixtures, fittings, or services. Interested parties must undertake their own investigation into the working order of these items. All measurements are approximate and photographs provided for guidance only.
Council Tax
Eastbourne Borough Council, Band B
Ground Rent
£250.00 Yearly
Service Charge
£1,800.00 Yearly
Lease Length
97 Years
Utilities
Electric: Mains Supply
Gas: Mains Supply
Water: Mains Supply
Sewerage: None
Broadband: None
Telephone: None
Other Items
Heating: Gas Central Heating
Garden/Outside Space: No
Parking: No
Garage: No
With stairs and lift to the second floor.
Entrance Hall
Radiator, Entry Phone.
Kitchen - 6'10" (2.08m) x 9'8" (2.95m)
Range of wall and base units with work surfaces and inset stainless steel sink unit and mixer taps, integrated fridge/freezer, electric oven with hob, and extractor fan. Serving hatch to;
Living Room/Dining Room - 19'4" (5.89m) x 13'8" (4.17m)
uPVC double glazed bay window to front, Feature fireplace. Radiator.
Bedroom 1 - 16'4" (4.98m) x 8'11" (2.72m)
uPVC double glazed window to front. Radiator.
Bedroom 2 - 10'2" (3.1m) x 10'2" (3.1m)
uPVC double glazed window overlooking gardens to rear. Radiator.
Bathroom
White suite comprising fully tiled walls, panelled enclosed bath with shower attachment and shower screen, mixer taps, low level WC, wash hand basin, space and plumbing for washing machine.
Communal Gardens
With access to Jevington Gardens
