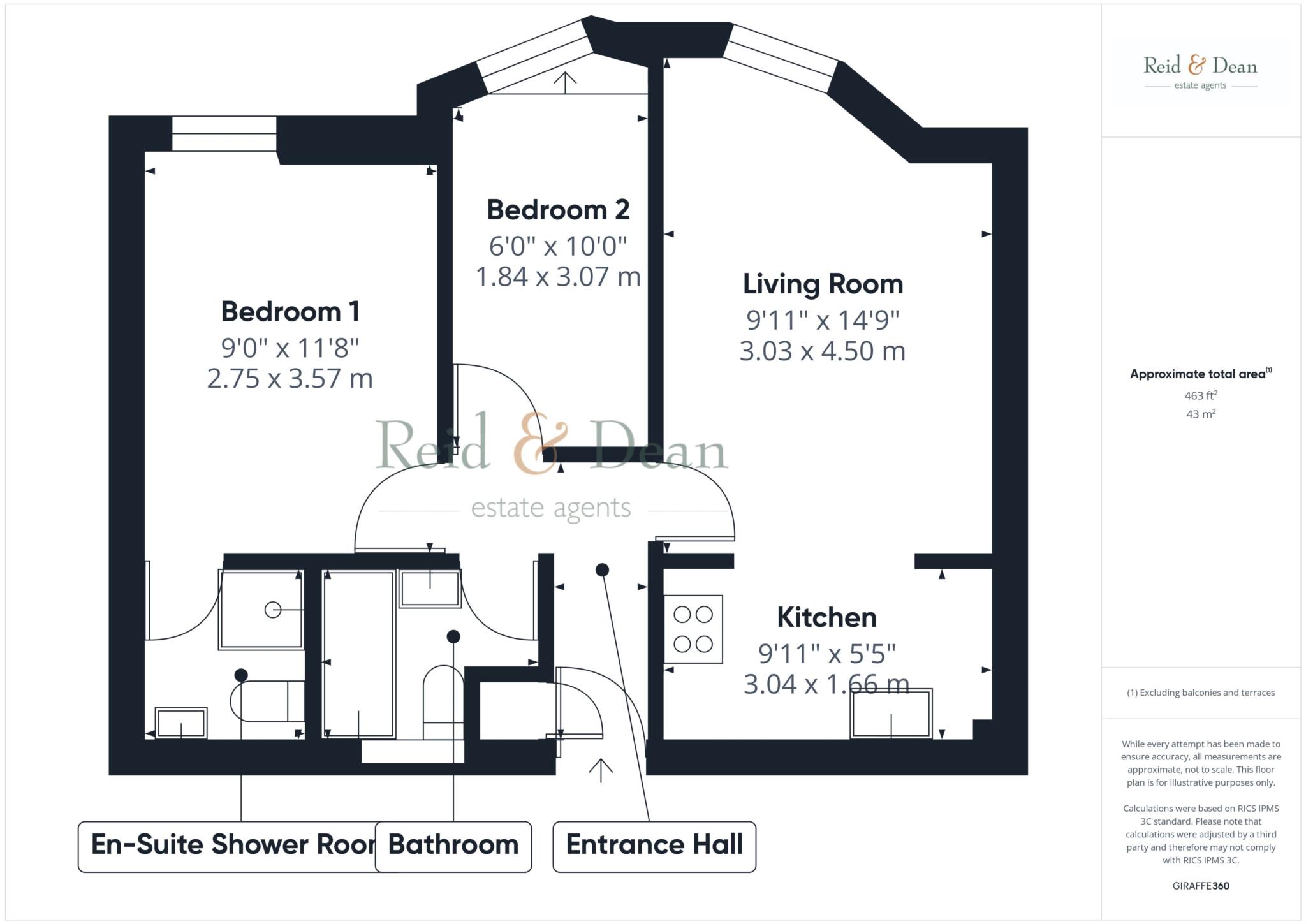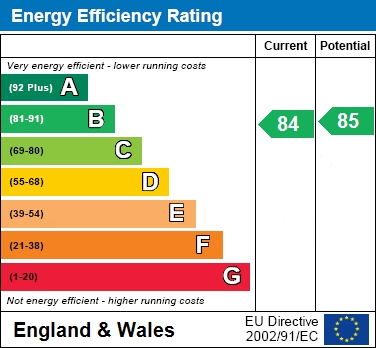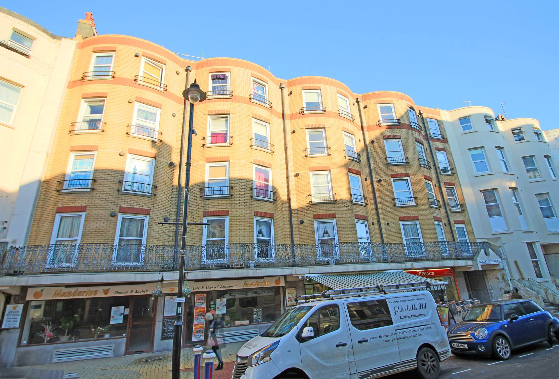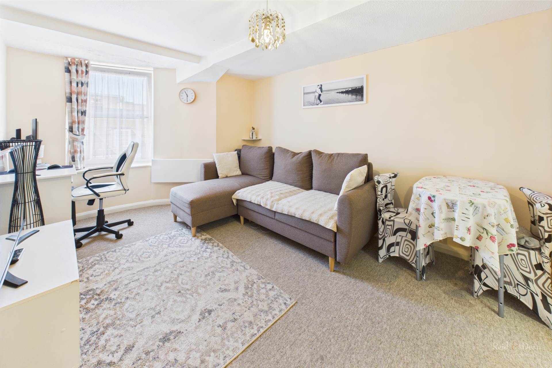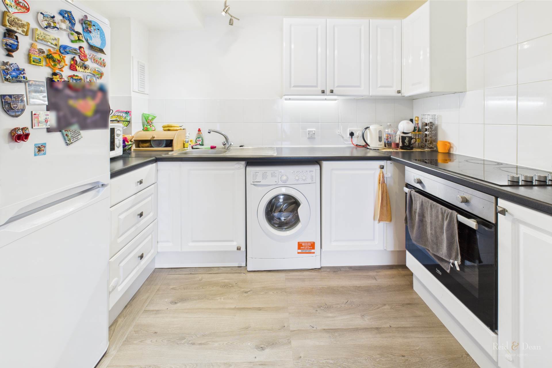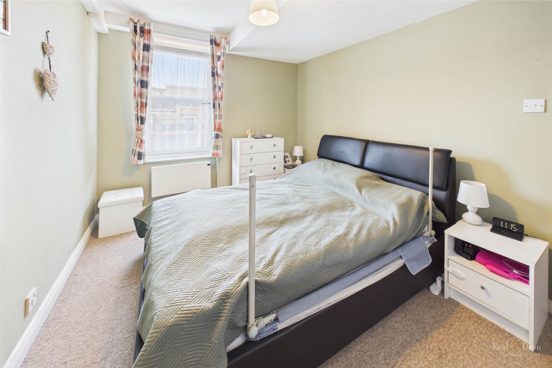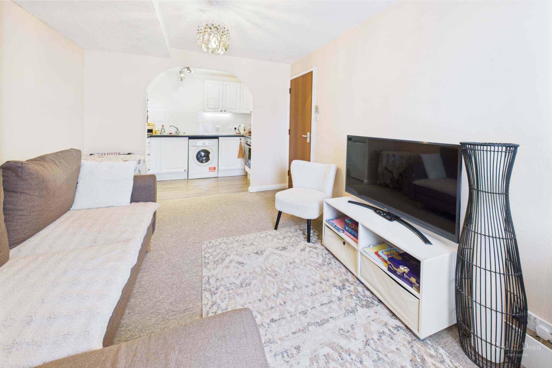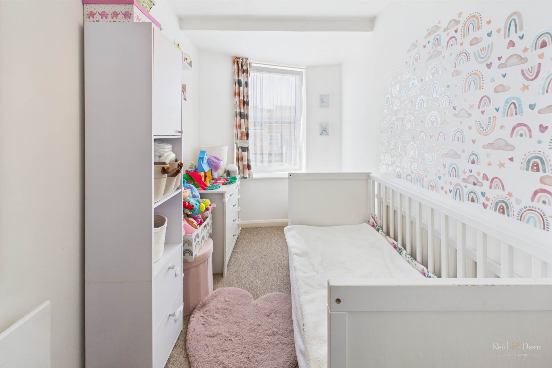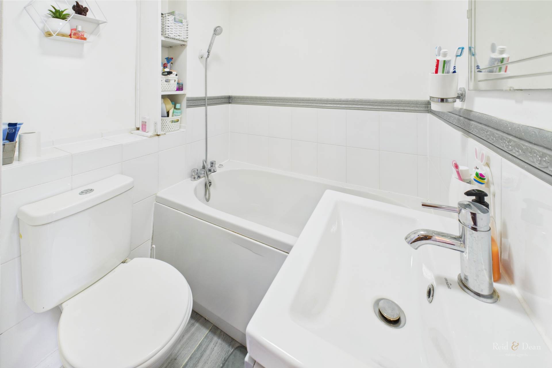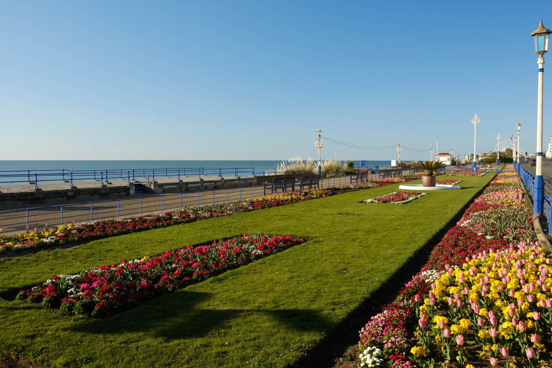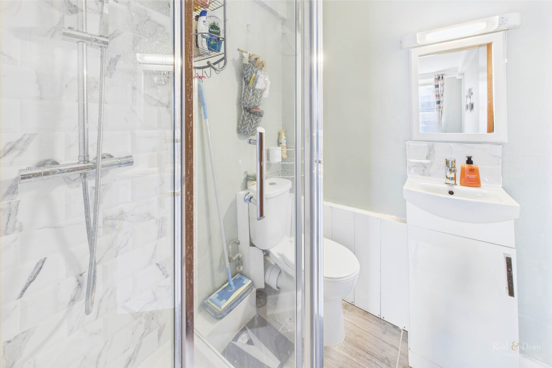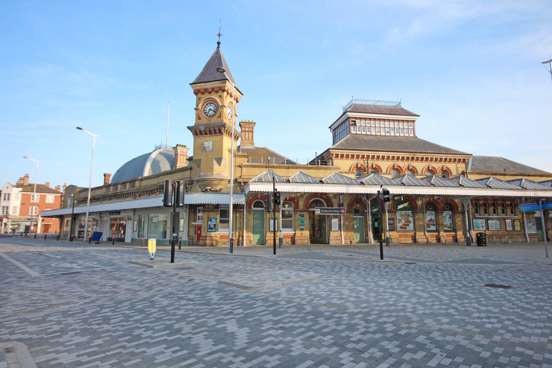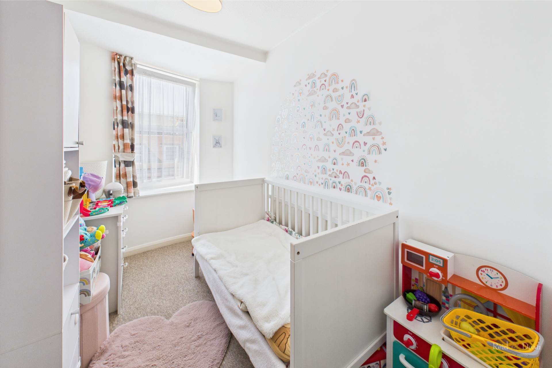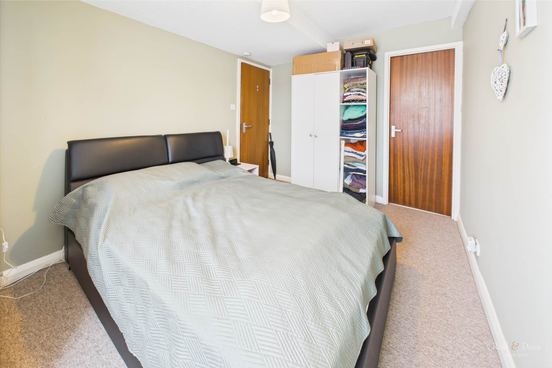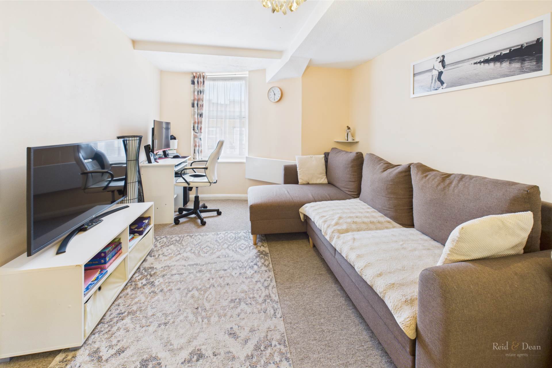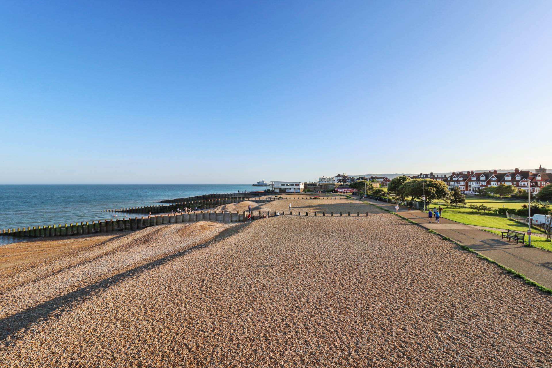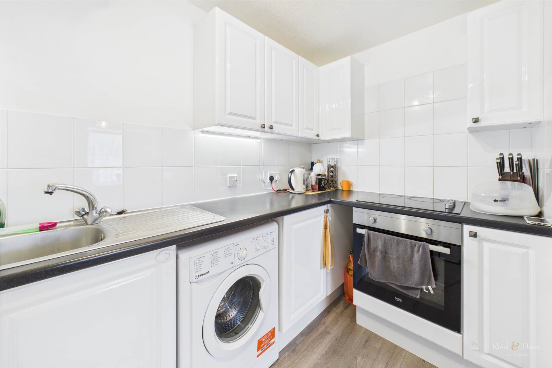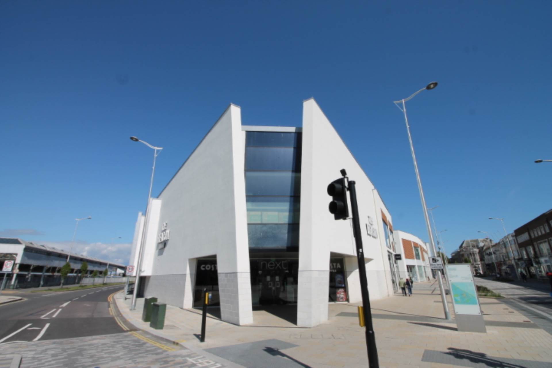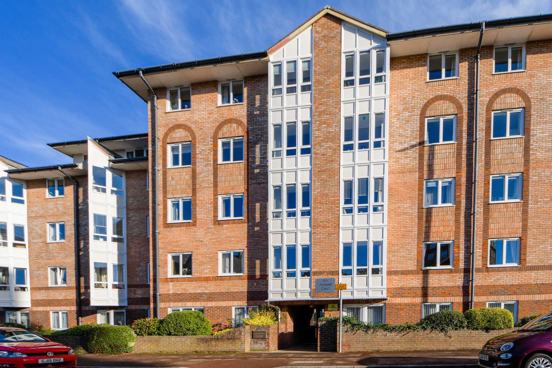Key features
- Close to Eastbourne Seafront
- Two Bedrooms
- Modern Fitted Kitchen
- Bathroom & En-Suite Shower Room
- Partial Sea View
- Lift Access
- No Onward Chain!
- Council Tax Band B & EPC Grade B
Full property description
***Guide price £150,000 – £165,000***
This well presented, purpose built flat, comprises two bedrooms, two bath/shower rooms, and an open plan living & kitchen area. Further benefits include new electric Eco-Radiators, double glazed windows. a partial sea view from the living area, lift access and secure entry phone.
The property is situated between the seafront and town centre, being a short walk from Eastbourne railway station and Beacon shopping centre. There are many independent shops and restaurants close by and the renowned seafront promenade, with its Bandstand and Pier.
A perfect first home in the heart of Eastbourne, a viewing is highly recommended to appreciate this wonderful property
Brought to the market with no onward chain and all fittings/furniture are open to offers.
Agent`s Note: The water supply for the flat, is included in the maintenance charge.
Notice
Please note we have not tested any apparatus, fixtures, fittings, or services. Interested parties must undertake their own investigation into the working order of these items. All measurements are approximate and photographs provided for guidance only.
Council Tax
Eastbourne Borough Council, Band B
Ground Rent
£166.45 Yearly
Service Charge
£2,406.12 Yearly
Lease Length
89 Years
Utilities
Electric: Mains Supply
Gas: None
Water: Mains Supply
Sewerage: Mains Supply
Broadband: ADSL
Telephone: Landline
Other Items
Heating: Electric Heaters
Garden/Outside Space: No
Parking: No
Garage: No
With lift and stairs to:
Fourth Floor Landing
Private front door opening to:
Entrance Hall
Electric heater and security entry-phone
Living Room - 9'11" (3.02m) x 14'9" (4.5m)
Double glazed windows with Southerly aspect and a sea view, eco-heater, spotlighting, opens to:-
Kitchen - 9'11" (3.02m) x 5'5" (1.65m)
Range of matching base and wall mounted units, with tiled splash back. Work top surface with inset single drainer stainless steel sink with mixer tap, four burner ceramic hob, electric oven and ceramic hob, space and plumbing for washing machine.
Bedroom 1 - 9'0" (2.74m) x 11'8" (3.56m)
UPVC window with Southerly aspect, fitted wardrobe, Eco-Heater and door into:
En-Suite Shower Room
Single shower cubicle, low level wc, wall mounted wash hand basin with tiled splash back.
Bedroom 2 - 6'0" (1.83m) x 10'0" (3.05m)
UPVC window with southerly aspect, eco-heater and fitted wardrobe.
Bathroom
White suite comprising panelled bath with bi-fold shower screen, hot and cold fitments, wash hand basin with tiled splash back, mixer tap fitment, low level toilet, extractor.
