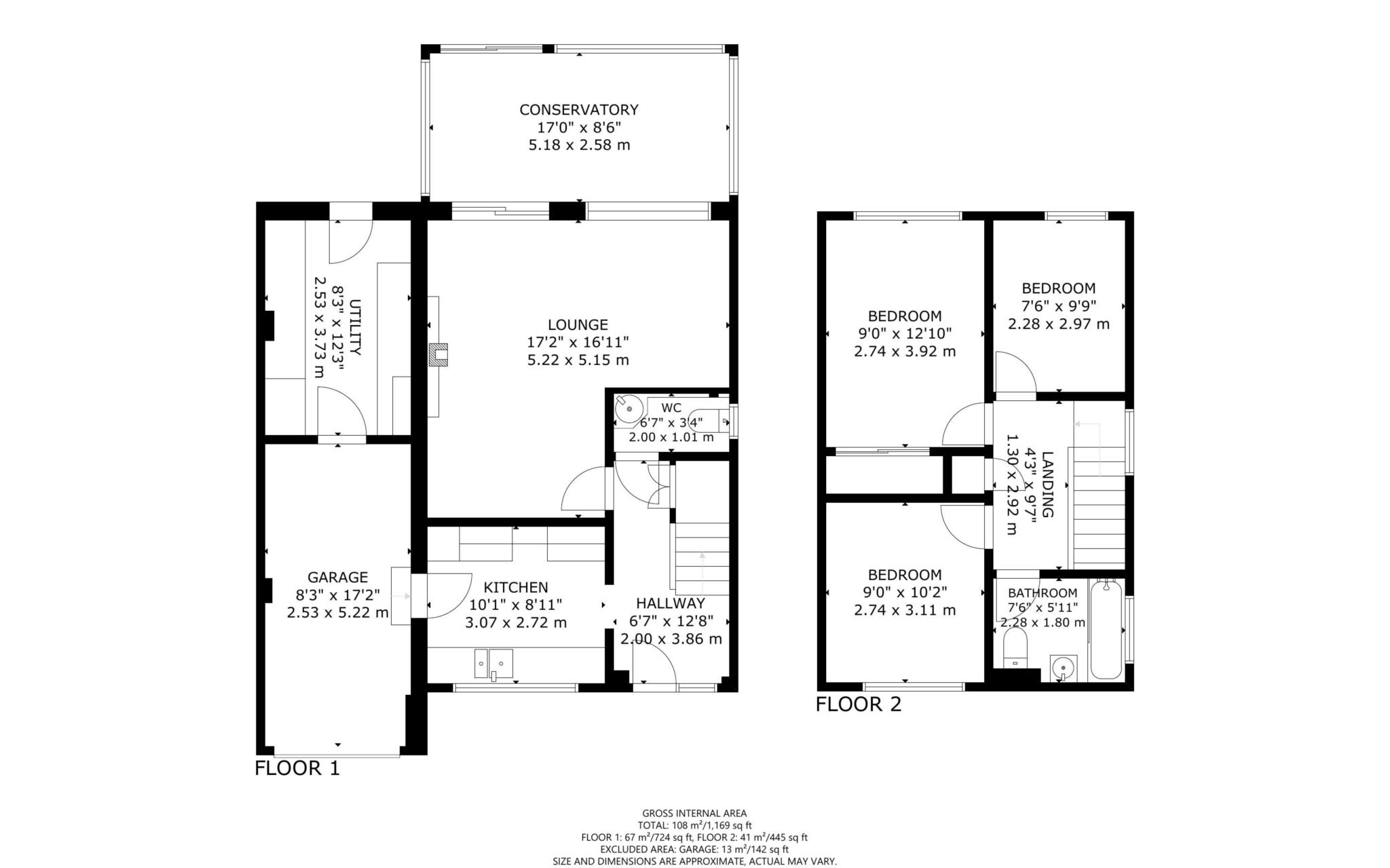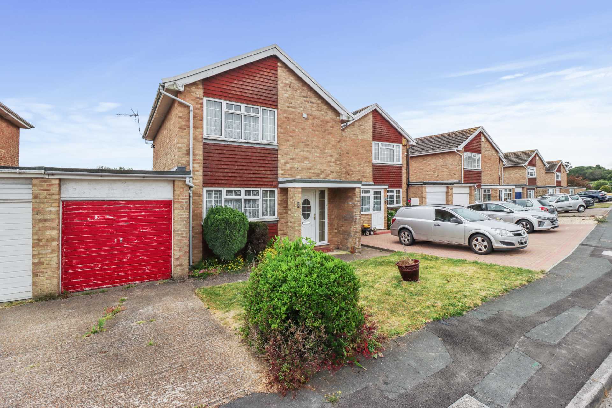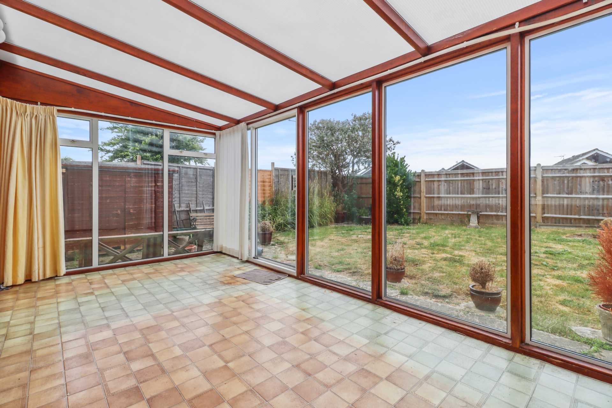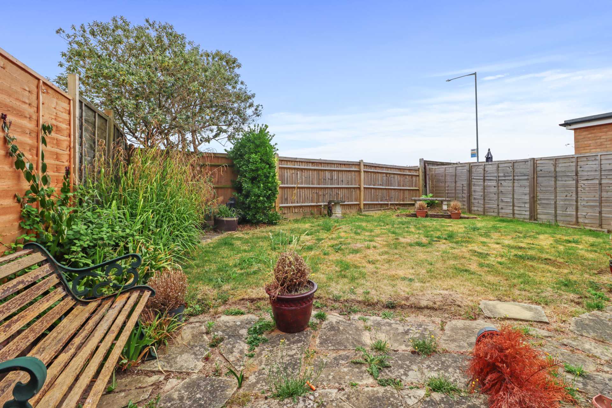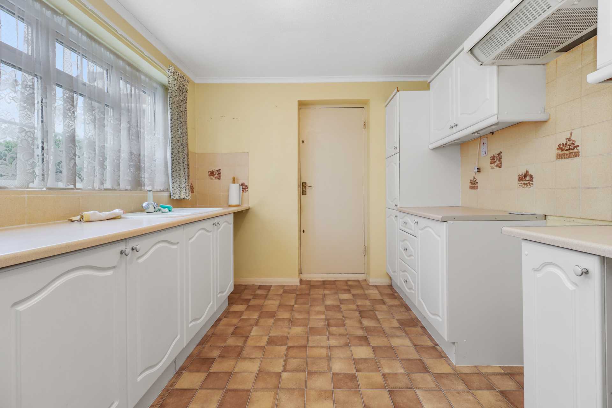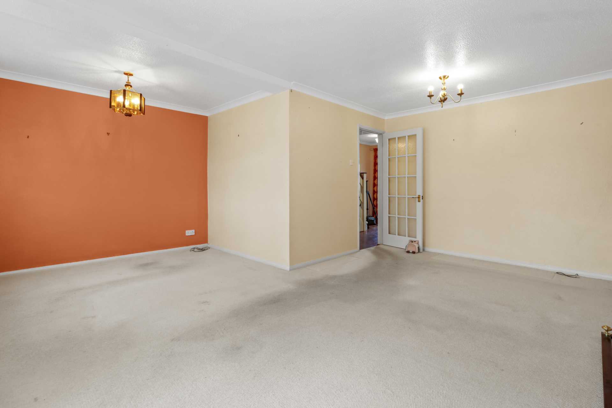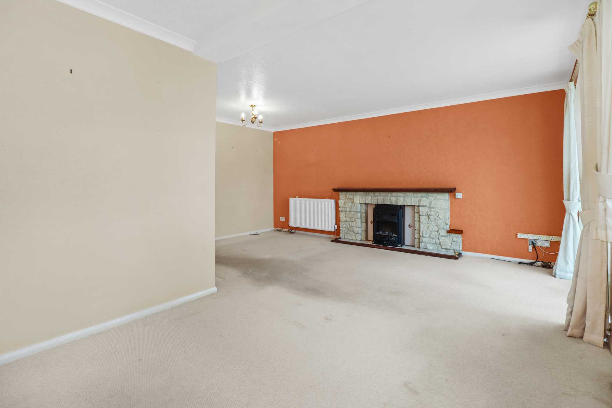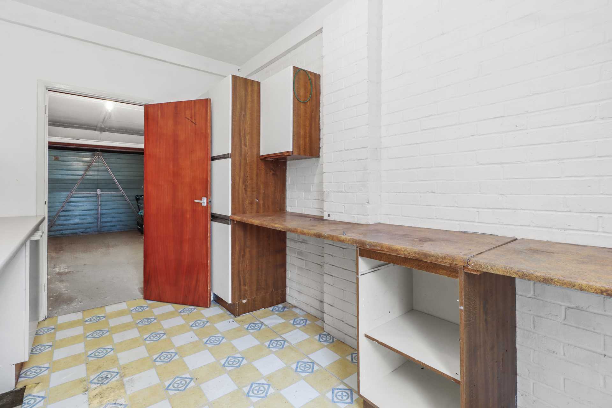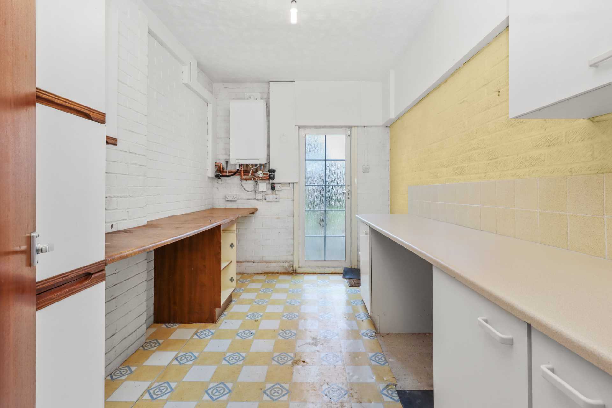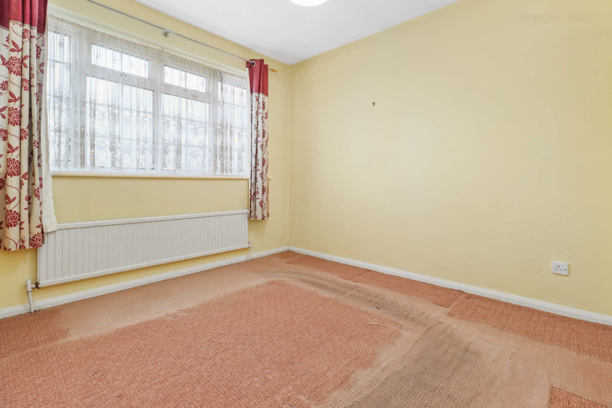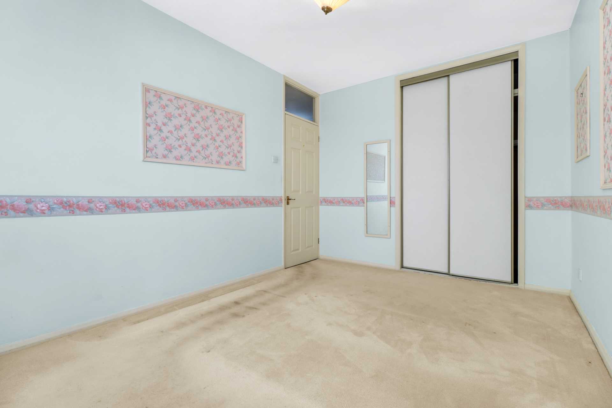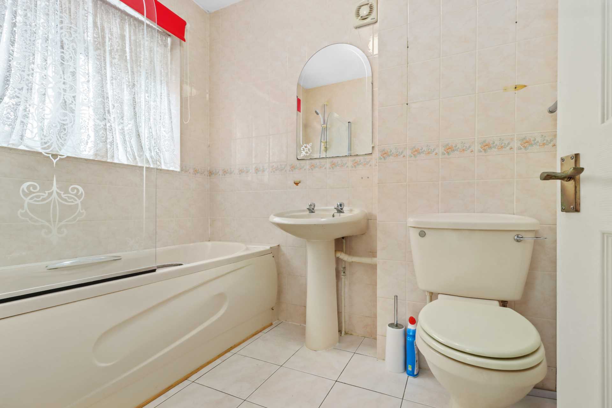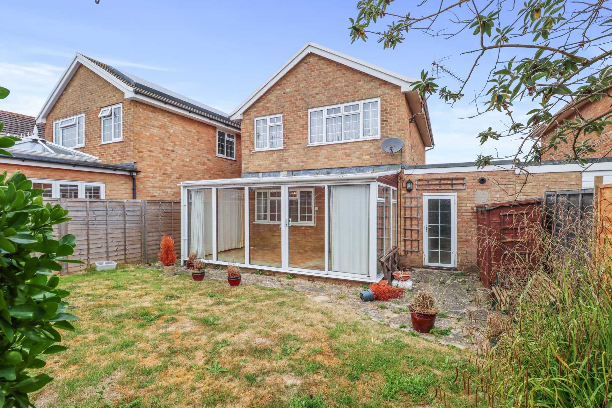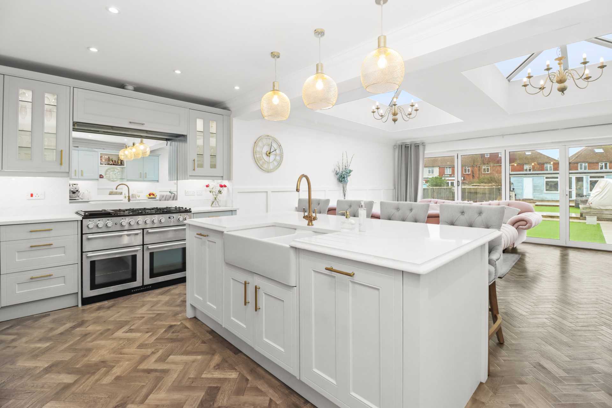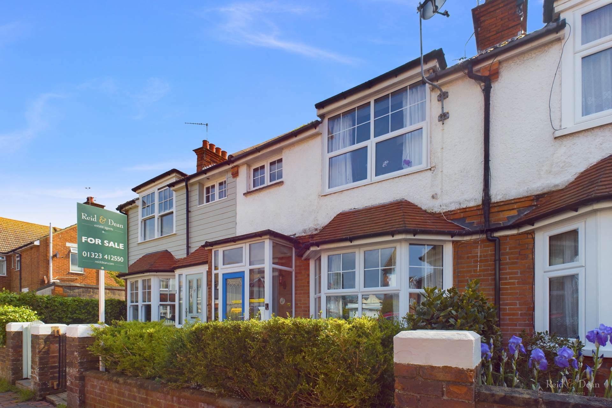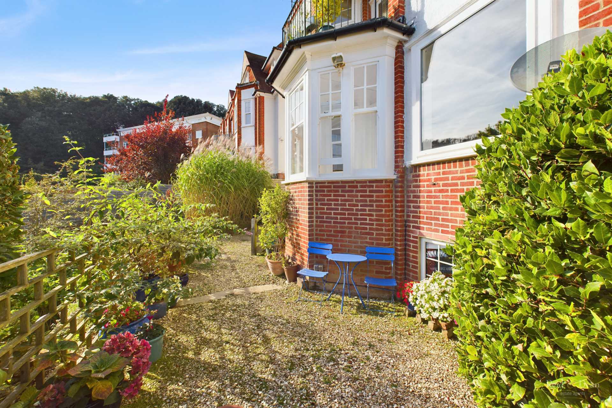Key features
- Detached House
- Three Bedrooms
- Gas Central Heating & Double Glazing
- Conservatory
- Situated in a quiet cul-de-sac
- Viewing Recommended
- EPC Band - D
- Council Tax Band - D
Full property description
Reid & Dean are pleased to bring to the market this spacious three bedroom detached house. Whilst the property is in need of some internal updating, it presents a wonderful opportunity to create a family home.
The accommodation briefly comprises a kitchen, lounge, conservatory and cloakroom to the ground floor and three good sized bedrooms and family bathroom to the first floor.
There is off-road parking and an attached garage. The property is situated in a quiet cul-de-sac, close to the local shopping centre, schools and transport links.
This property must be viewed!
Notice
Please note we have not tested any apparatus, fixtures, fittings, or services. Interested parties must undertake their own investigation into the working order of these items. All measurements are approximate and photographs provided for guidance only.
Council Tax
Eastbourne Borough Council, Band D
Double glazed front door, stairs to first floor landing, under stairs storage. Door to WC
WC
Comprising low level wc, wash hand basin, double glazed window to side aspect.
L Shaped Lounge Diner - 17'2" (5.23m) Max x 16'11" (5.16m) Max
Double glazed window, double glazed patio doors to conservatory, feature fireplace with stone surround.
Conservatory - 17'0" (5.18m) x 8'6" (2.59m)
Glazed conservatory with patio doors to garden.
Kitchen - 10'1" (3.07m) x 8'11" (2.72m)
With a range of wall and base units, inset sink unit, drainer and mixer taps, space for appliances.
First Floor Landing
Door to airing cupboard and double glazed window
Bedroom 1 - 12'10" (3.91m) x 9'0" (2.74m)
Double glazed window, radiator, built in wardrobe
Bedroom 2 - 10'2" (3.1m) x 9'0" (2.74m)
Double glazed window, radiator, access to loft
Bedroom 3 - 9'9" (2.97m) x 7'6" (2.29m)
Double glazed window, radiator
Bathroom
Suite comprising enclosed panelled bath, wash hand basin and low level wc, tiled flooring and part tiled walls.
Garage - 17'2" (5.23m) x 8'3" (2.51m)
Driveway to garage with up and over door.
Utility / Workshop - 12'3" (3.73m) x 8'3" (2.51m)
Range of units to eye and base level.
Front & Rear Gardens
Mainly laid to lawn
