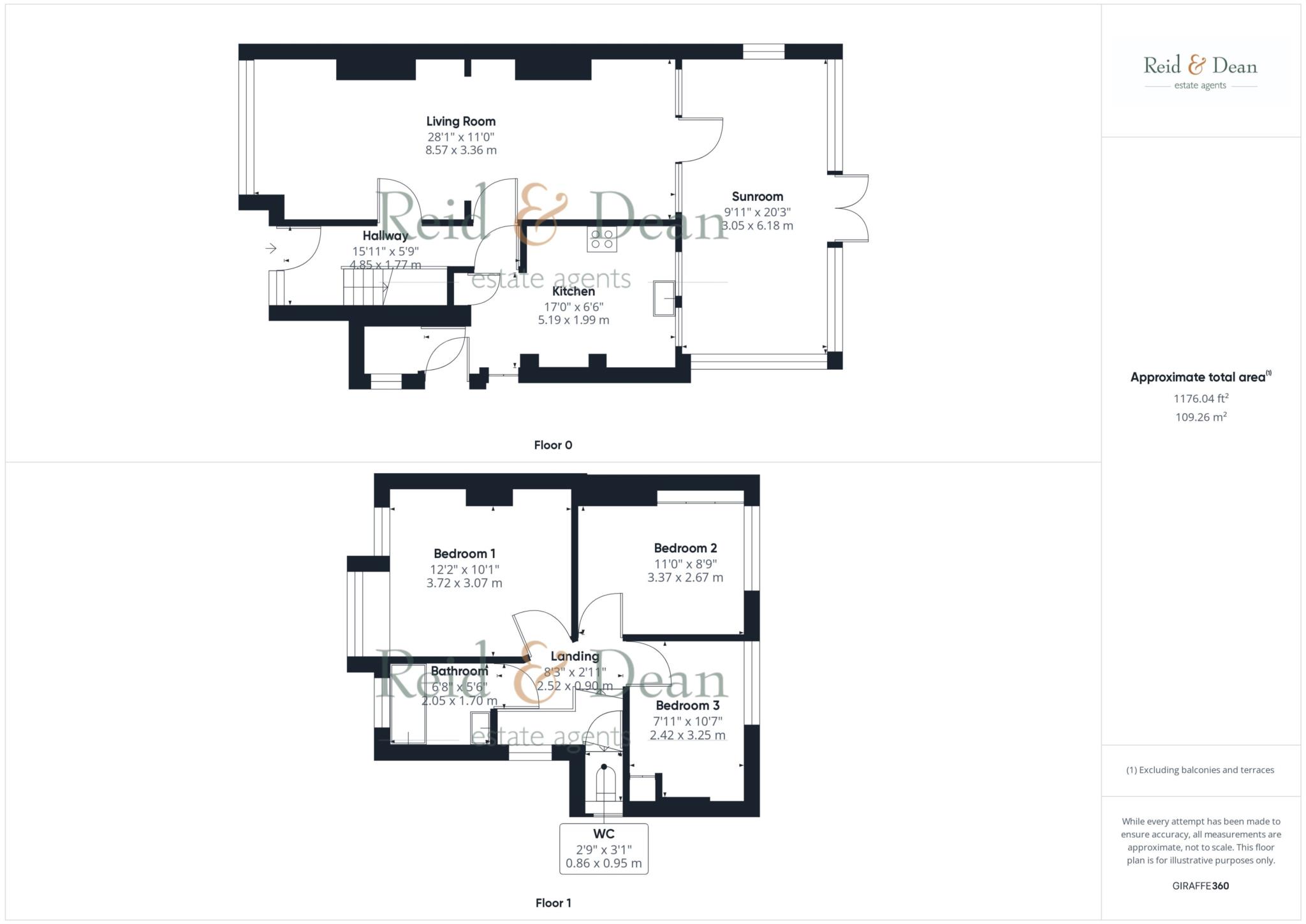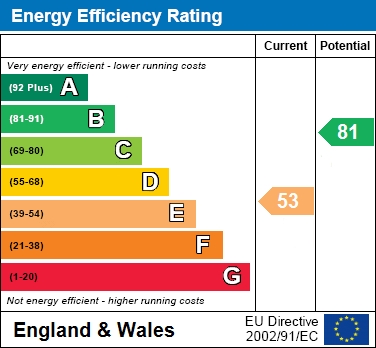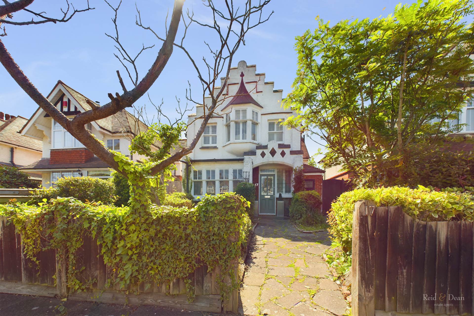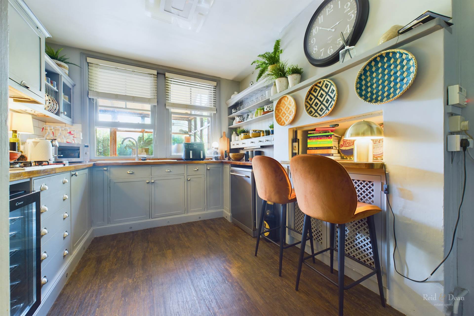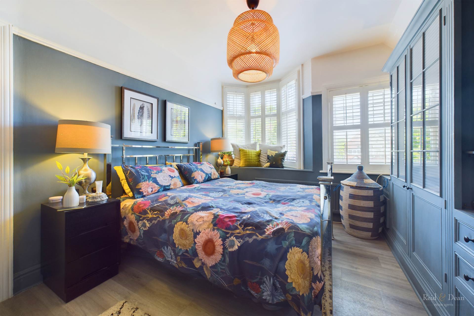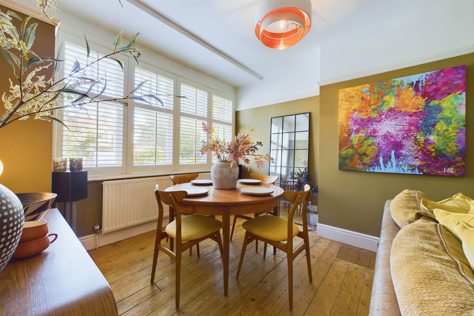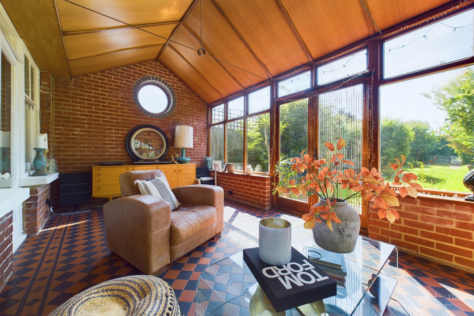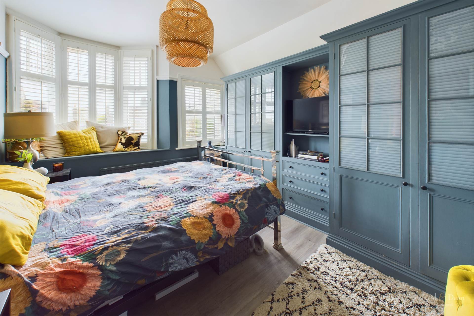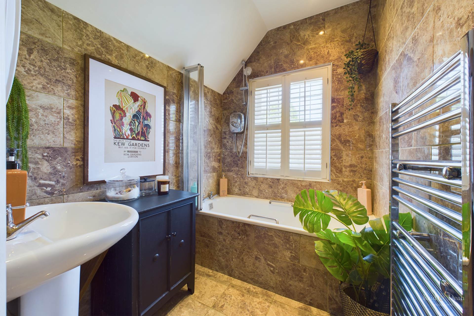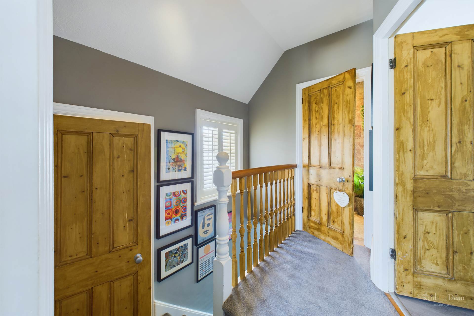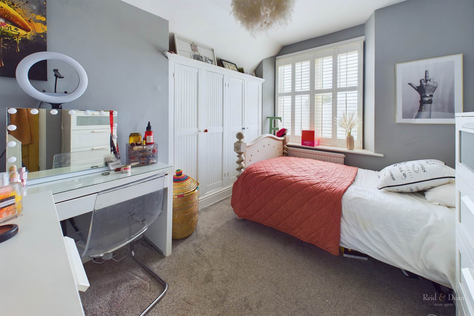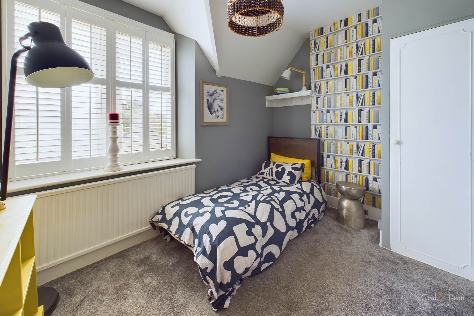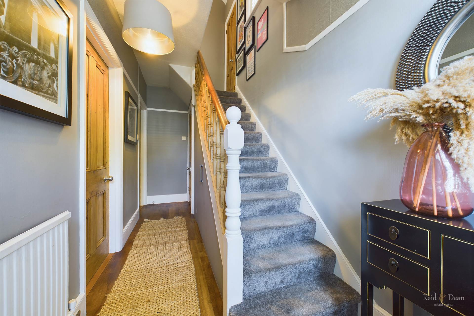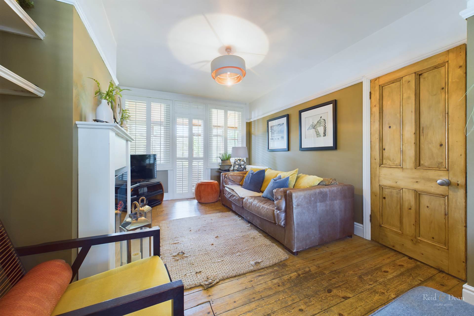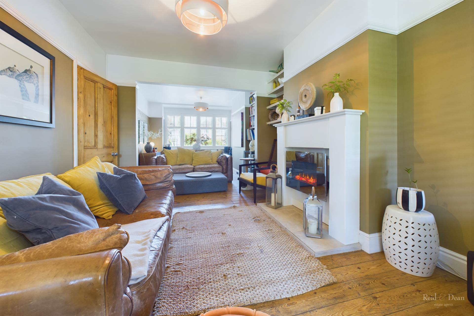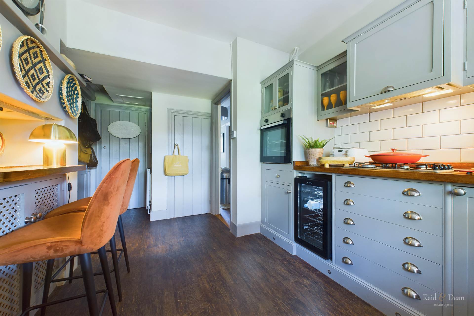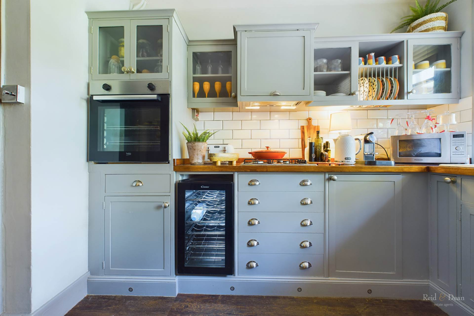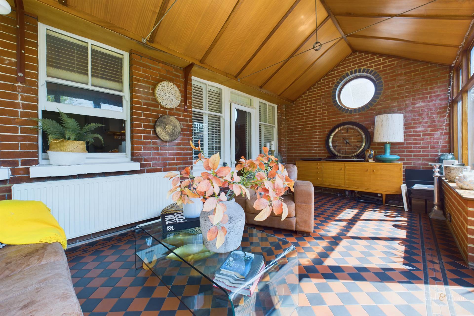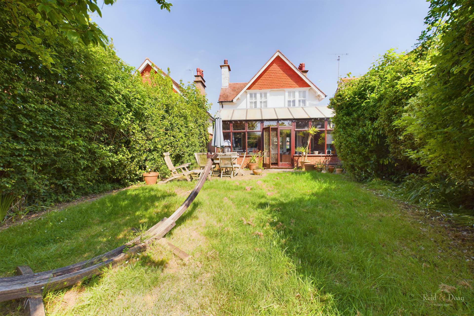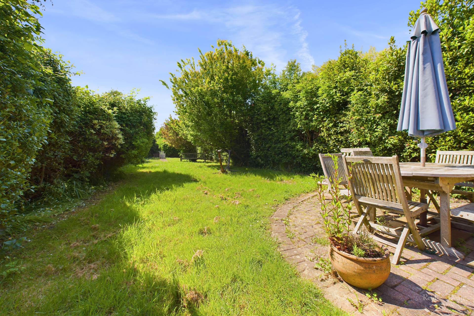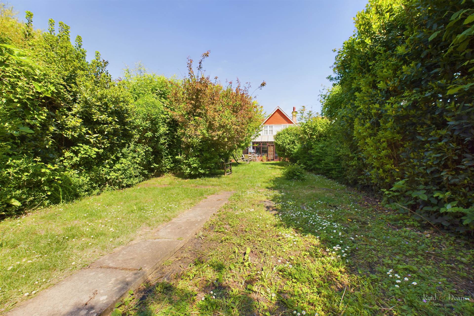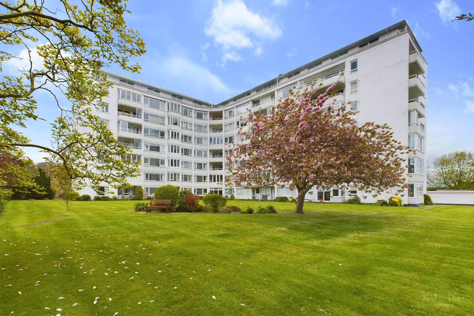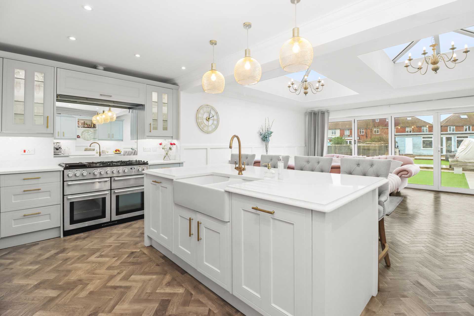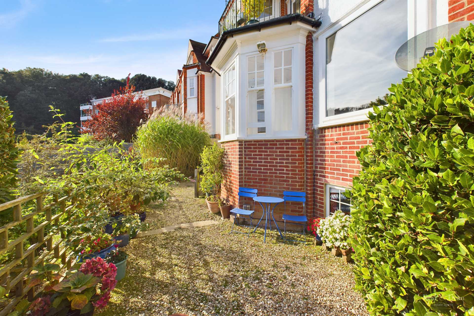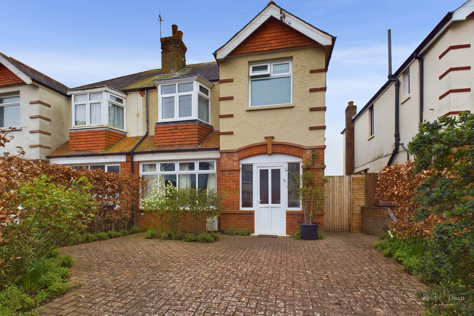Key features
- 3 Bedroom Detached House
- 100ft Rear Garden
- Sun Room
- Open Plan Living/Dining Room
- Shaker Style Fitted Kitchen
- Luxury Bathroom
- Utility Room
- Council Tax Band D & EPC Rating E
Full property description
A wonderful opportunity to purchase a three bedroom detached home, offering both contemporary styling and period features, with plantation shutters throughout.
Glynde Avenue is a sought after, tree lined avenue, in the popular West Hampden Park area, offering both peaceful seclusion and convenience, with the mainline railway station a few minutes walk from the property.
Having been tastefully updated, the property offers a 28 ft lounge/dining room, which leads to a 20 ft timber sun room and on to the garden. Currently a blank canvas, the West facing garden measures approximately 100ft and is in itself a wonderful opportunity for a keen gardener.
The fully fitted kitchen, with a range of matching `Shaker style` units, includes an electric oven, four ring gas hob and wine cooler. The built in dresser is a particular feature and there is a larder cupboard. A separate laundry cupboard provides space and plumbing for the washing machine and tumble dryer.
To the first floor, two of the bedrooms have fitted wardrobes and the rear facing bedrooms offer views of the South Downs. The luxury, fully tiled bathroom is complimented by a separate WC.
There is ample off-road parking, an integral brick store room and shed, whilst the garden is mostly laid to lawn.
In addition to Hampden Park railway station, the property is conveniently situated for the David Lloyd leisure club, schools, local shopping and supermarkets.
Viewing of this fantastic family home is highly recommended.
Notice
Please note we have not tested any apparatus, fixtures, fittings, or services. Interested parties must undertake their own investigation into the working order of these items. All measurements are approximate and photographs provided for guidance only.
Council Tax
Eastbourne Borough Council, Band D
Utilities
Electric: Mains Supply
Gas: None
Water: Mains Supply
Sewerage: None
Broadband: None
Telephone: None
Other Items
Heating: Gas Central Heating
Garden/Outside Space: Yes
Parking: Yes
Garage: No
Leading to kitchen, living/dining room, stairs to 1st floor and under stairs storage.
Living/Dining Room - 28'1" (8.56m) x 11'0" (3.35m)
Open plan, stripped wooden floors with modern fireplace and door to the sun room.
Sun Room - 20'3" (6.17m) x 9'11" (3.02m)
Timber frame, double glazed sun room.
Kitchen - 17'0" (5.18m) x 6'6" (1.98m)
Wooden shaker style fully fitted kitchen with built in dresser. Single electric oven, wine cooler, four ring gas hob, one and a half sink drainer, boiler, space for dishwasher and fridge freezer, and door to side of the property.
Landing - 8'3" (2.51m) x 2'11" (0.89m)
Leading to bathroom, WC and three bedrooms
Bedroom 1 - 12'2" (3.71m) x 10'1" (3.07m)
The master bedroom with bespoke built in wardrobes, window seat with windows at the front and plantation shutters.
Bedroom 2 - 11'0" (3.35m) x 8'9" (2.67m)
Original stripped wooden panelled door, built in wardrobe and window at the rear with view of the South Downs.
Bedroom 3 - 10'7" (3.23m) x 7'11" (2.41m)
Built in cupboard that houses the immersion tank, window at the rear.
Bathroom - 6'8" (2.03m) x 5'6" (1.68m)
Marble tiled floor/walls with a bath, shower above, pedestal basin and towel radiator.
WC - 3'1" (0.94m) x 2'9" (0.84m)
Close coupled WC with marble tiled floor/walls and window.
Garden
Approximately 100 ft (not measured)
Driveway
Off-road parking and gated access to side of property.
