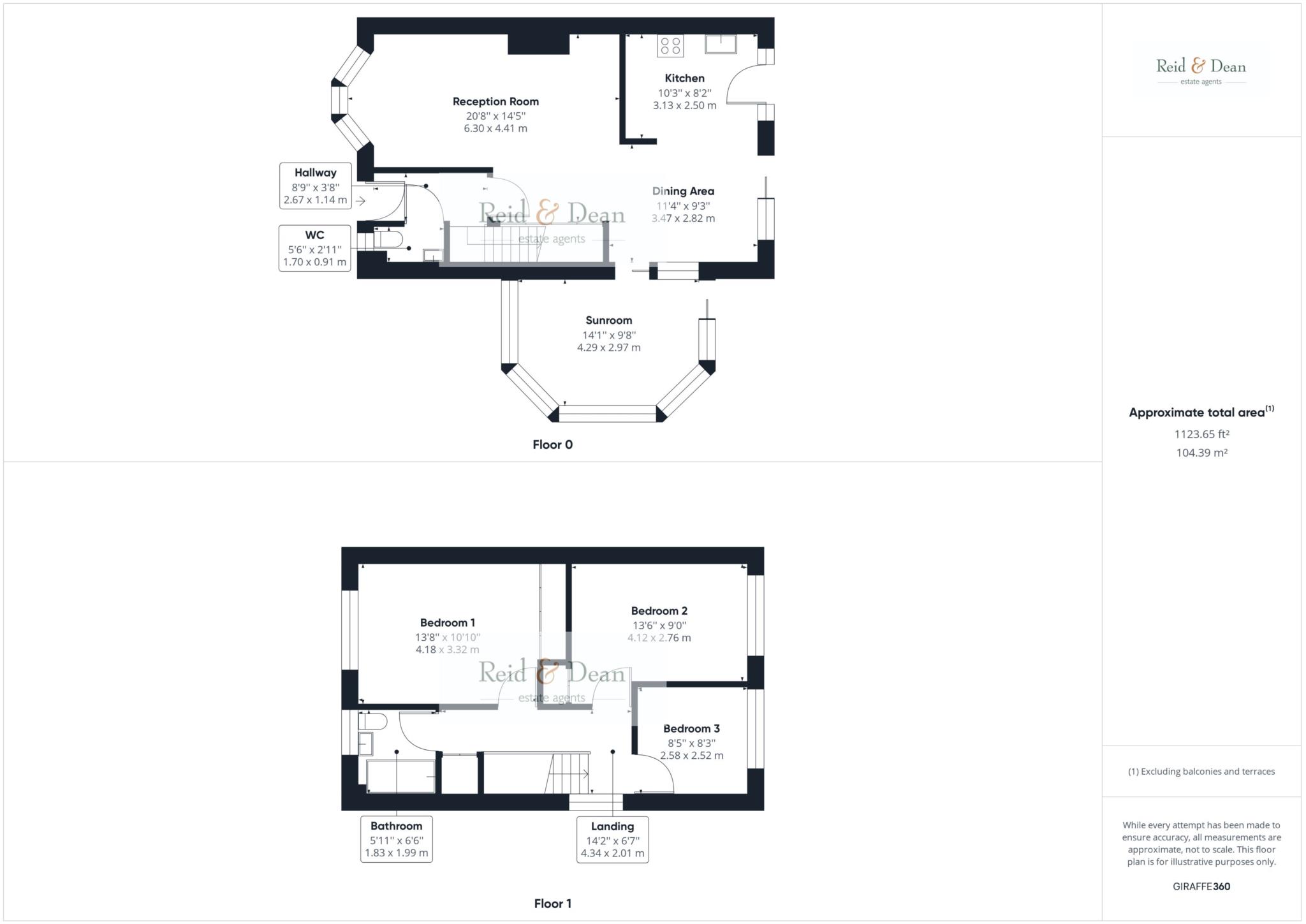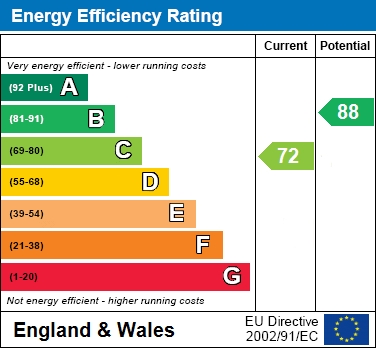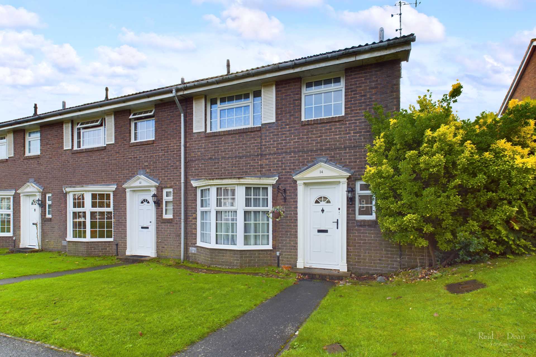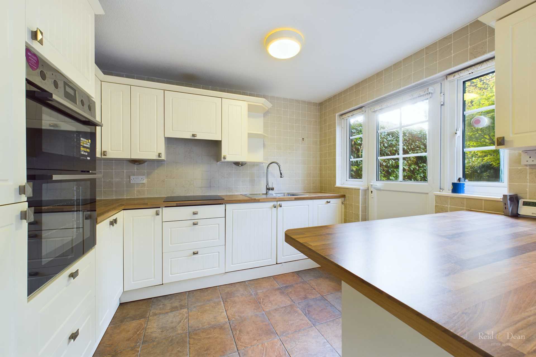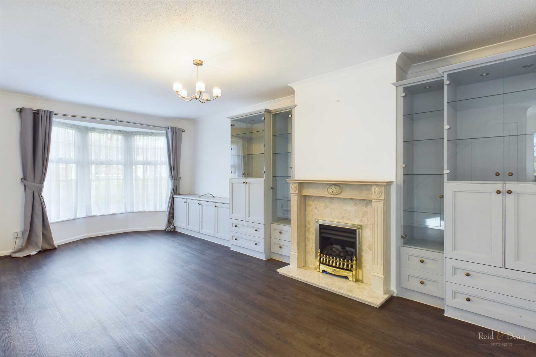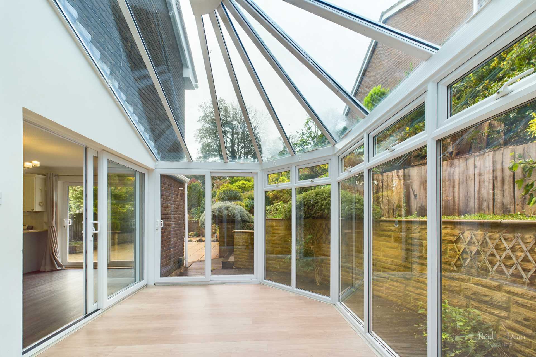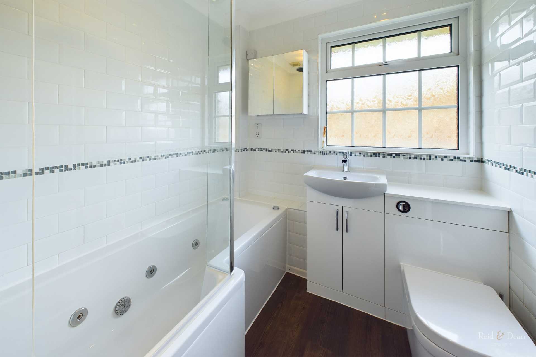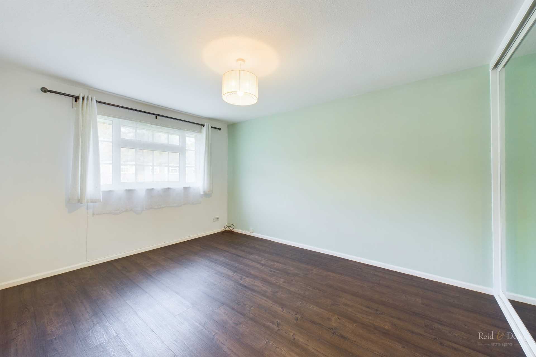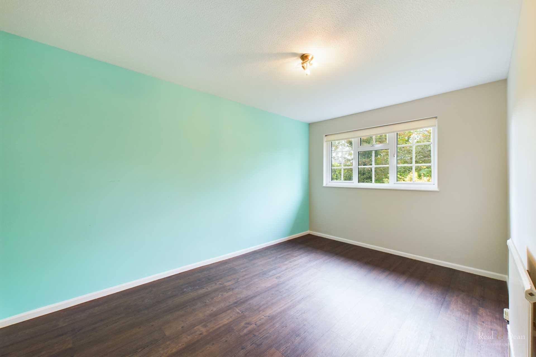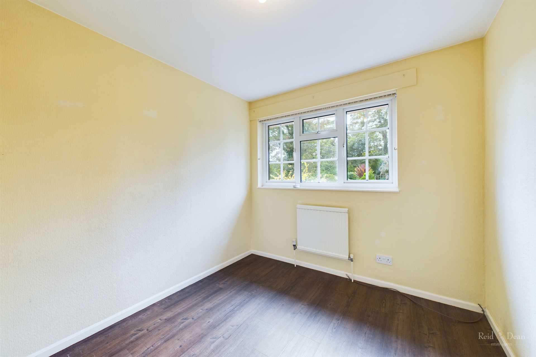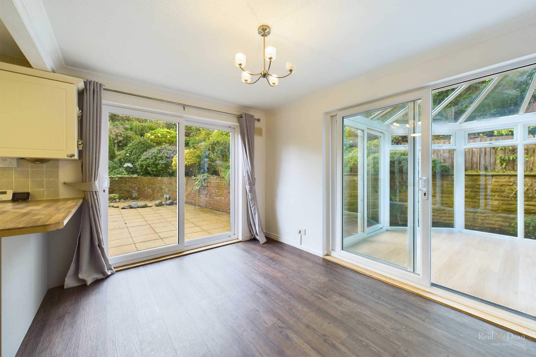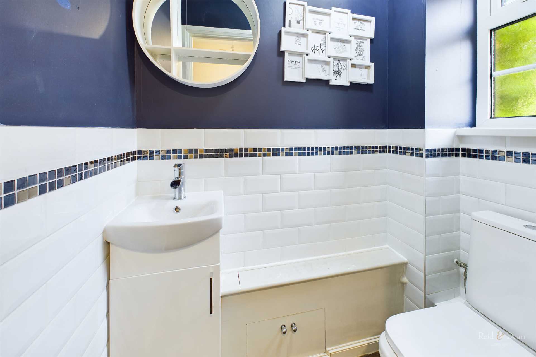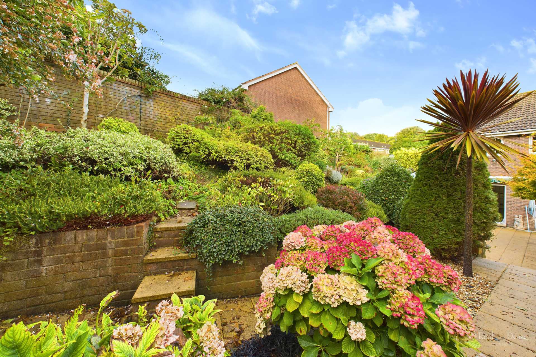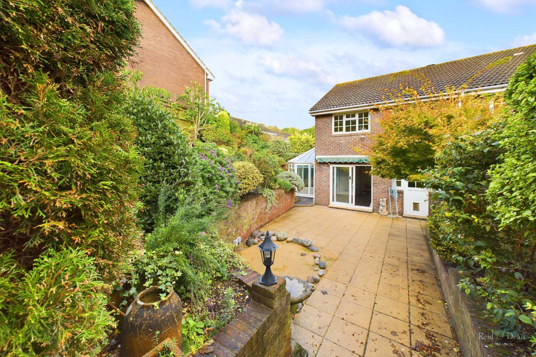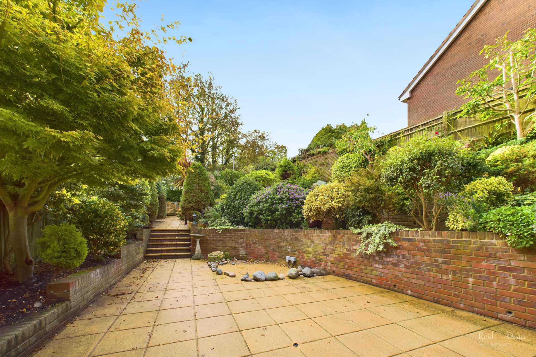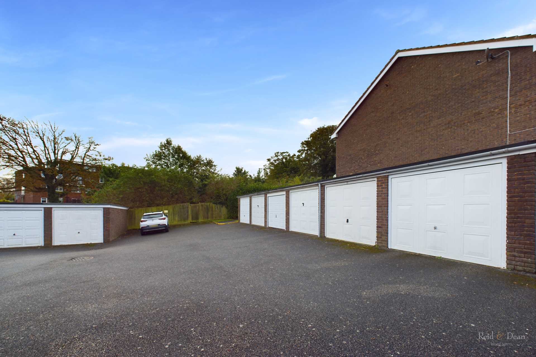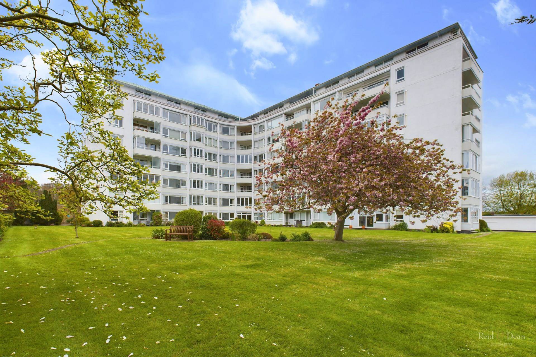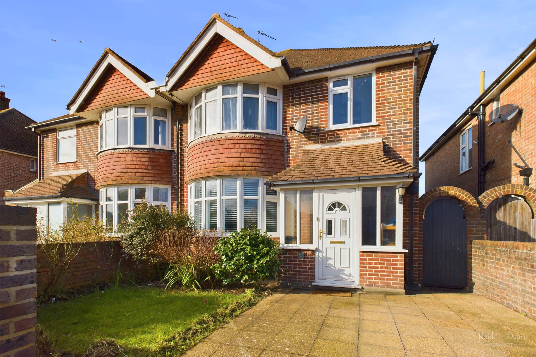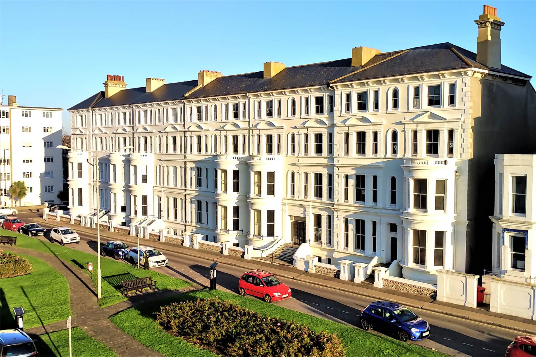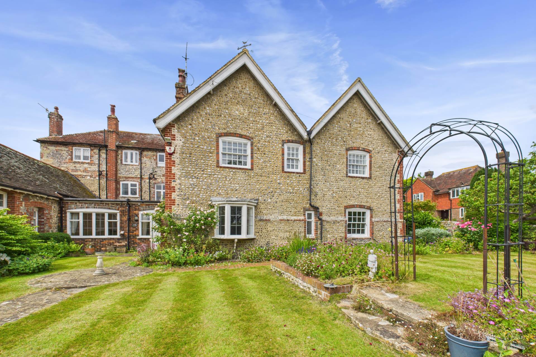Key features
- Impressive Three Bedroom House
- Meads Location
- Spacious Living/Dining Room
- Modern Kitchen with Appliances
- Conservatory
- Garage En Bloc
- Council Tax Band E
- EPC Grade C
Full property description
Set within a peaceful residential setting, this terrific property has plenty to offer. With spacious accommodation throughout, such as a large reception room that opens to a Dining Area which in turn opens up to a triple aspect conservatory, The `shaker style` kitchen is immaculate and offers a built in electric oven, fridge freezer, washing machine and dishwasher. Upstairs you will find two double bedrooms and one single whilst the white suite in the bathroom offers a jacuzzi bath with shower over.
Outside the property offers a beautifully landscaped tiered garden to the rear and a front garden as well. The property also has the bonus of a garage en bloc, set just to the rear of the plot. This is a Pet Friendly House!
Located in this desired Meads position on the edge of the South Downs with fantastic walks on your door step. Meads Village provides local shopping and amenities with restaurants, coffee shops and public houses. The local area has ease of access to theatres in the Devonshire quarter and then the town centre with its range of individual shops and well known High Street shops in the Beacon Centre. The main line station serves Brighton, Hastings, Ashford and London Victoria ideal for commuting or day visits.
Viewing recommended with NO ONWARD CHAIN!
what3words /// humble.rested.boss
Notice
Please note we have not tested any apparatus, fixtures, fittings, or services. Interested parties must undertake their own investigation into the working order of these items. All measurements are approximate and photographs provided for guidance only.
Council Tax
Eastbourne Borough Council, Band E
Utilities
Electric: Mains Supply
Gas: Mains Supply
Water: Mains Supply
Sewerage: Mains Supply
Broadband: ADSL
Telephone: Landline
Other Items
Heating: Gas Central Heating
Garden/Outside Space: No
Parking: No
Garage: Yes
With wooden flooring, radiator, door to reception room and w.c.
Downstairs W.C
With a wash hand basin, w.c. Tiled flooring, double glazed front aspect obscured glass window
Reception Room - 20'10" (6.35m) x 14'3" (4.34m)
With wood flooring, radiator, double glazed front aspect bay window, feature fireplace, plenty of storage cupboards, opening to:
Dining Area - 12'1" (3.68m) x 9'7" (2.92m)
With wood flooring, double glazed doors to the rear garden & double glazed doors to the:
Conservatory
With a triple aspect, vertical radiator, double glazed doors to the rear garden
Utility area / shed
Accessed from the garden, situated behind the conservatory
Kitchen
Lovely `Shaker Style` kitchen, with a range of wall and base units, built in electric cooker, hob, fridge freezer, washing machine and dishwasher. With a breakfast bar with plenty of storage underneath. Tiled flooring, double glazed door to rear garden.
Stairs to First Floor
Wooden flooring, leading to first floor, double glazed side aspect window, loft hatch with ladder
Bedroom 1 - 13'8" (4.17m) x 11'0" (3.35m)
With wood flooring, radiator, double glazed front aspect window and built in wardrobe
Bedroom 2 - 14'0" (4.27m) x 8'1" (2.46m)
With wood flooring, radiator, double glazed rear aspect window, cupboard.
Bedroom 3 - 9'0" (2.74m) x 8'4" (2.54m)
With wooden flooring, radiator, double glazed rear aspect window
Bathroom
Modern bathroom with suite of bath with jacuzzi pumps, shower over, wash hand basin and w.c. Double glazed front aspect obscured glass window, heated towel rail.
Front Garden
Laid to lawn to the front
Rear Garden
Beautifully landscaped tiered garden with an array of plants to the rear and side return.
Garage en Bloc
Garage en Bloc to the rear of the property
