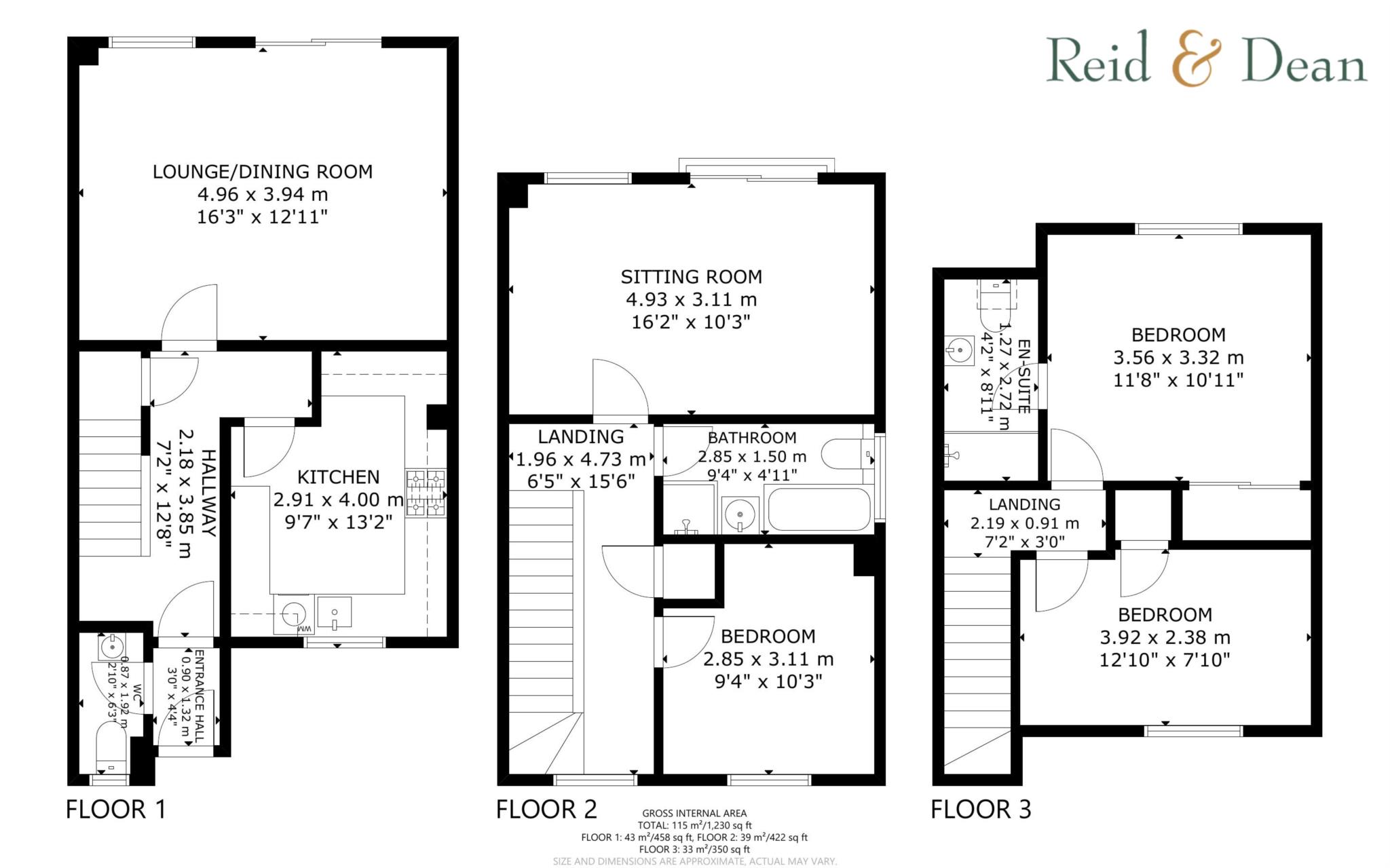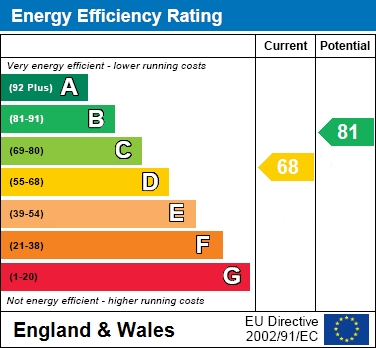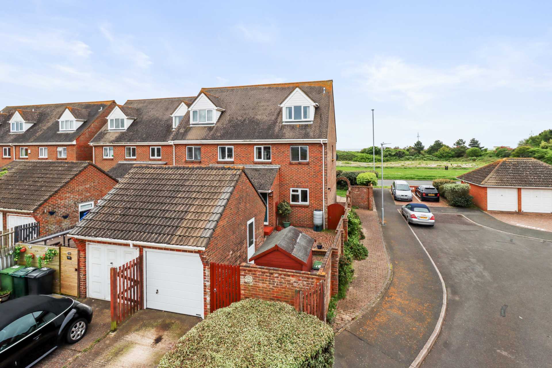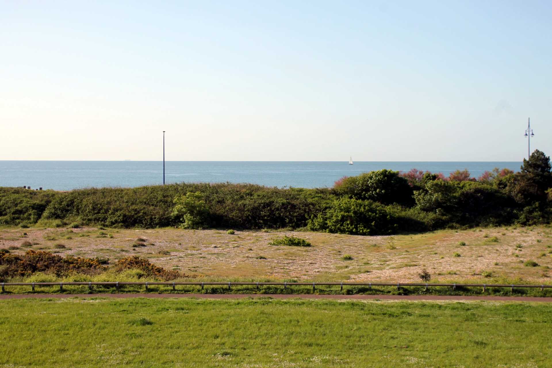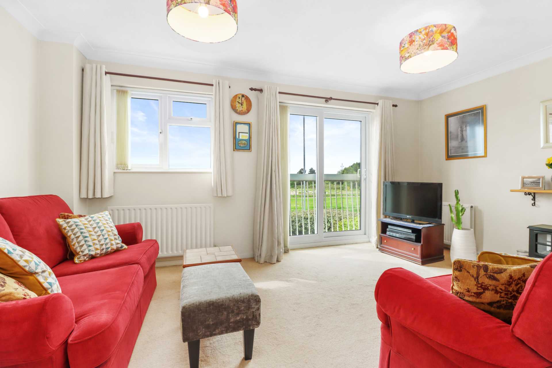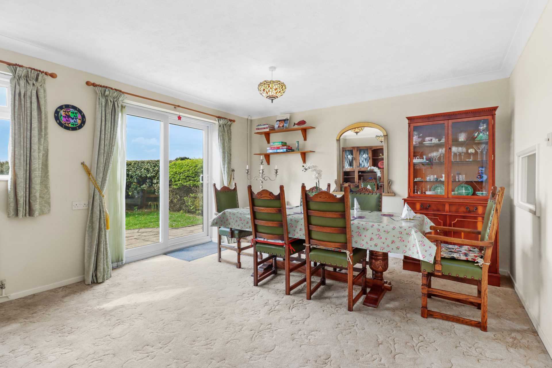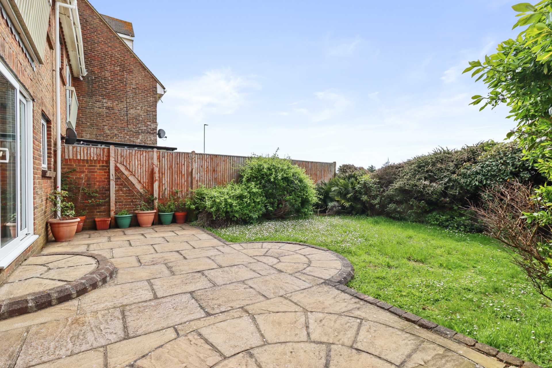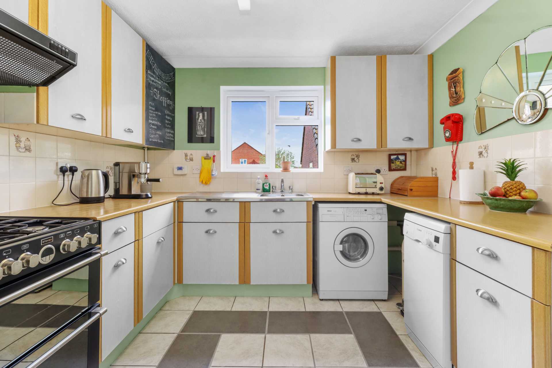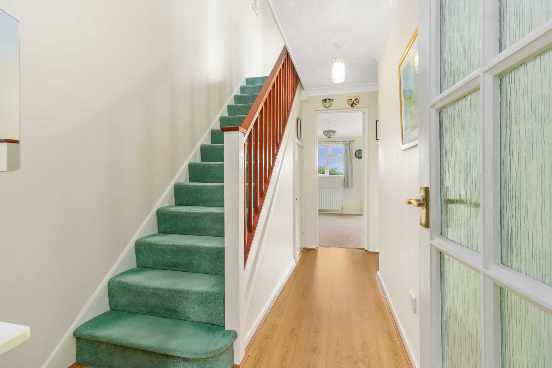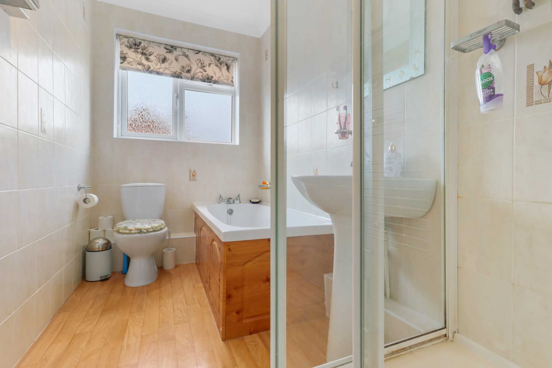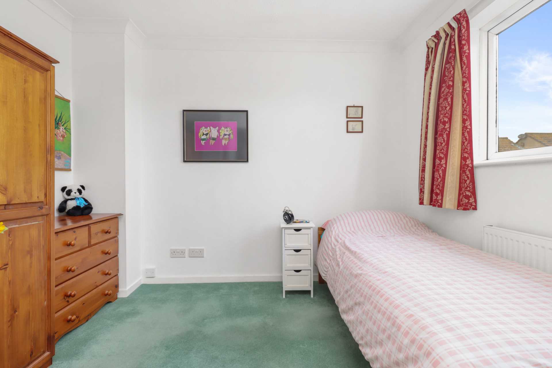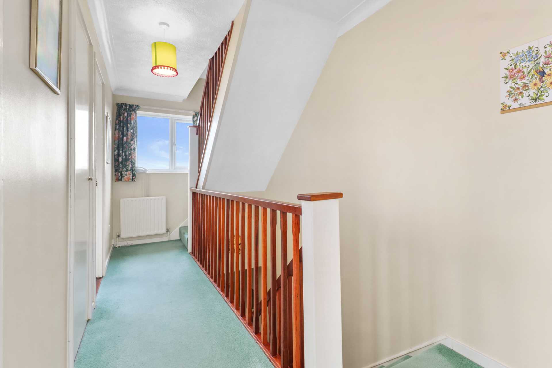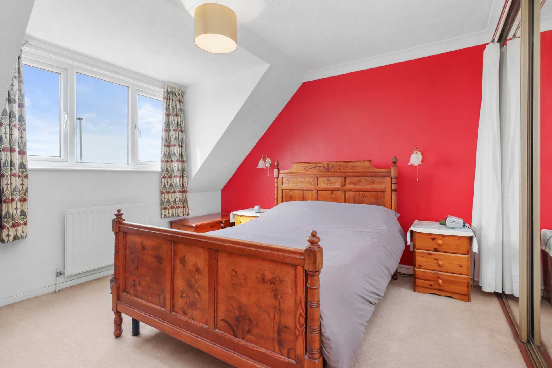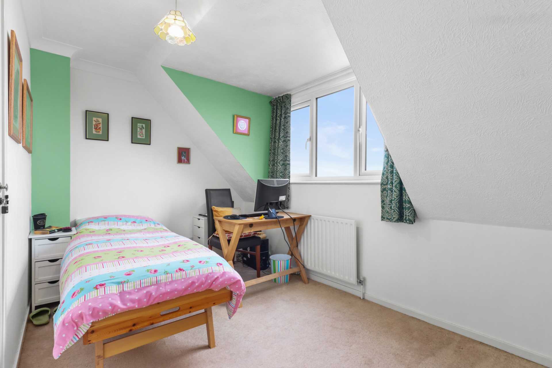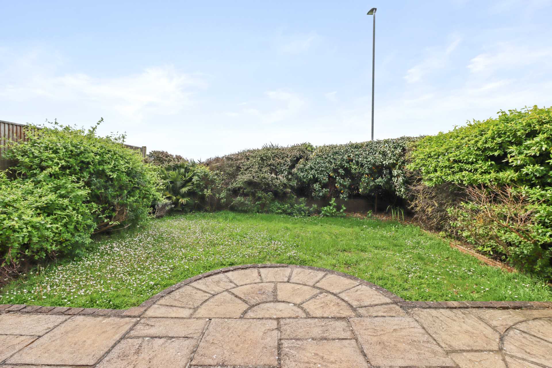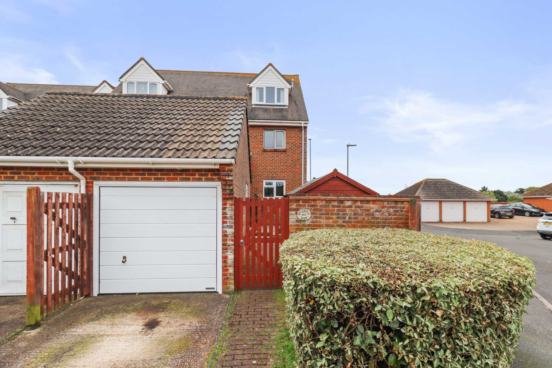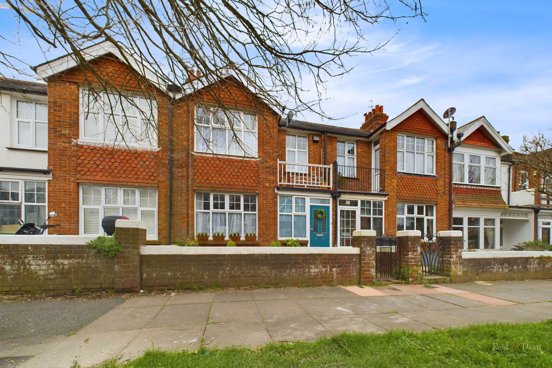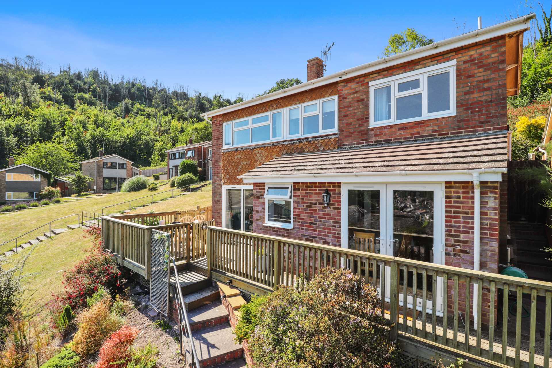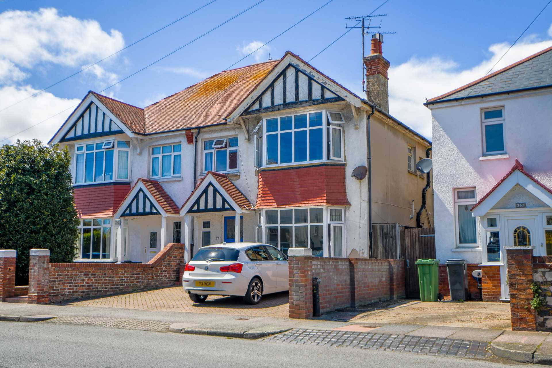Key features
- Views to English Channel
- Versatile Four Bedroom Home
- Corner Position With Potential
- Two Bathrooms & Cloakroom
- Garage and Parking
- Southerly Aspect Rear Garden
- Minutes walk To The Beach
- Council Tax Band D - EPC -TBA
Full property description
Living close to the sea can sometimes be taken for granted. This delightful end terraced home offers a well proportioned house with a view that will relax those daily tensions and make you smile. The accommodation downstairs provides an entrance hall and cloakroom wc, a fitted kitchen and a dining room across the rear of the property with a garden view. The first floor has a lounge with a delightful view where you can sit and watching the boats bobbing by. Then there is a family bathroom / shower room and a double bedroom. The top floor has a front bedroom, then the main bedroom with its en suite shower room and the best view of the sea and beyond. Outside the rear gardens have a large patio area, lawns and mature shrubs. The front garden is close block paved and provides a secure gated area that adjoins the garage with parking to the front.
Located in a Sovereign Harbour locality which gives you access to the range of shops at the Crumbles Centre and then the delightful walks around the harbour and across to the seafront promenade. The local roads have a bus service to the town centre with its main line station or you could catch the train at Westham or visit Pevensey with its amazing castle and walks.
Book your appointment to appreciate and buy this lovely home.
what3words /// charts.defectors.contents
Notice
Please note we have not tested any apparatus, fixtures, fittings, or services. Interested parties must undertake their own investigation into the working order of these items. All measurements are approximate and photographs provided for guidance only.
Council Tax
Eastbourne Borough Council, Band D
Utilities
Electric: Mains Supply
Gas: None
Water: Mains Supply
Sewerage: None
Broadband: None
Telephone: None
Other Items
Heating: Gas Central Heating
Garden/Outside Space: Yes
Parking: Yes
Garage: Yes
Entrance Hall
Double glazed door, under stairs cupboard
Cloakroom
Double glazed window, wash hand basin, low level wc.
Dining Room - 16'2" (4.93m) x 12'8" (3.86m)
Double glazed window , double glazed patio door to garden,
Kitchen - 12'8" (3.86m) x 9'10" (3m)
Range of wall and base units plumbing for washing machine and dishwasher, space for fridge/freezer, double glazed window, tiled floor
First floor landing
Airing cupboard, double glazed window
Living Room/Bedroom 4 - 16'2" (4.93m) x 10'5" (3.18m)
Double glazed patio door to Juliet balcony with far reaching views to beach and sea.
Bedroom 2 - 10'3" (3.12m) x 9'6" (2.9m)
Double glazed window, cupboard.
Bathroom
Shower cubicle, panelled enclosed bath with mixer taps, pedestal wash hand basin, low level wc, tiled walls, double glazed window.
Second Floor Landing
Master Bedroom - 11'8" (3.56m) x 11'1" (3.38m)
double glazed window, built in wardrobes, view to beach and sea.
En Suite
Shower cubicle, wash hand basin, low level wc, velux window.
Bedroom 3 - 13'0" (3.96m) x 7'8" (2.34m)
Double glazed window, built in cupbaords
Front Garden
Block paved and secure gated area
Rear Garden - 30'0" (9.14m) x 28'0" (8.53m)
Having a southerly aspect, paved patio, shrubs and side access.
Garage - 17'4" (5.28m) x 7'7" (2.31m)
Personal door, roller shutter door.
Driveway
Providing off road parking directly in front of the garage
