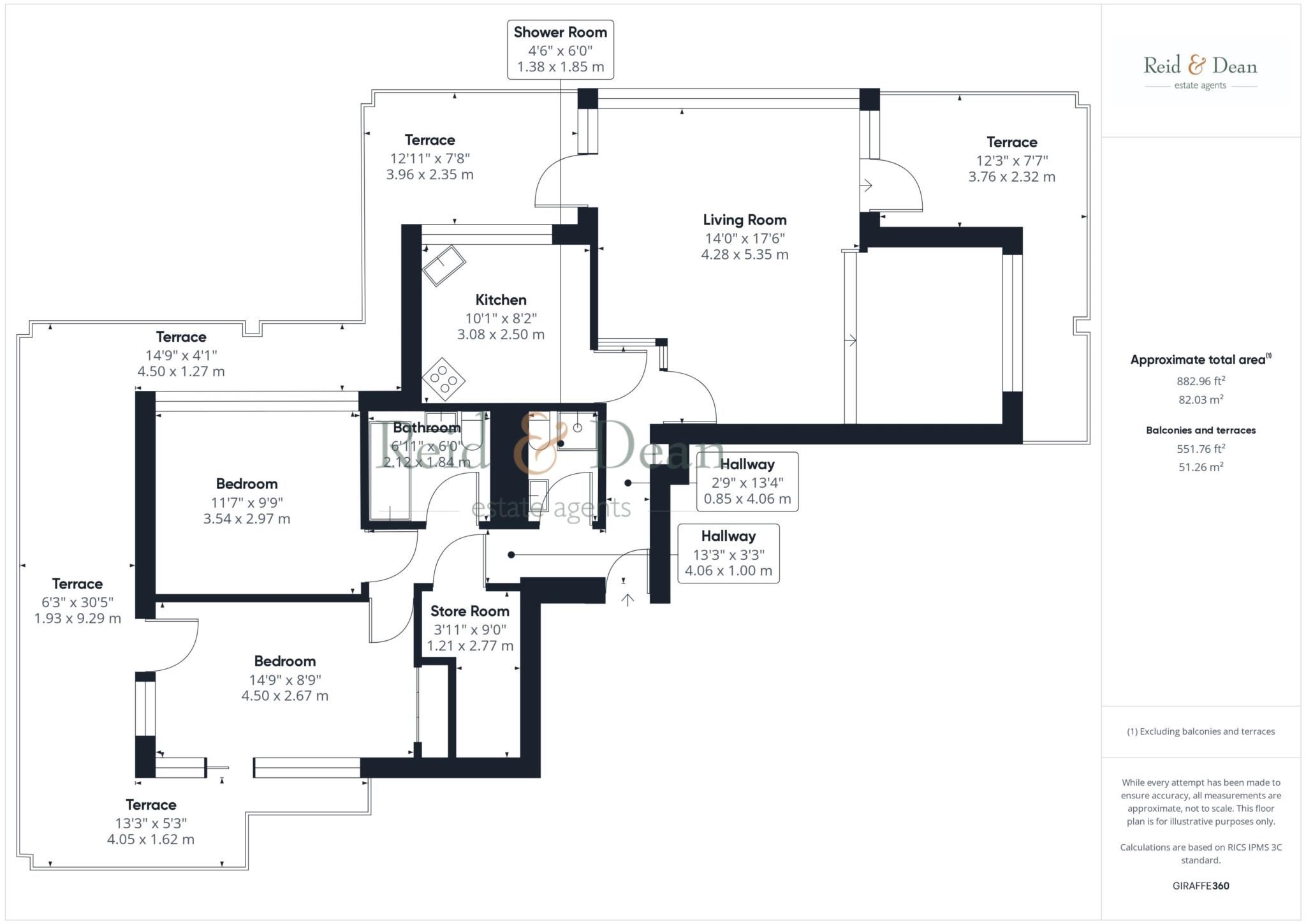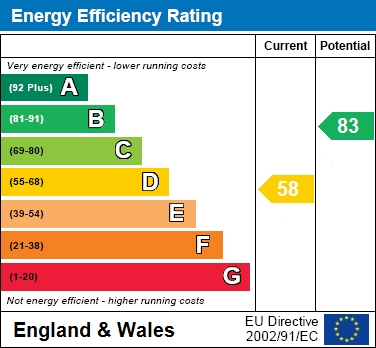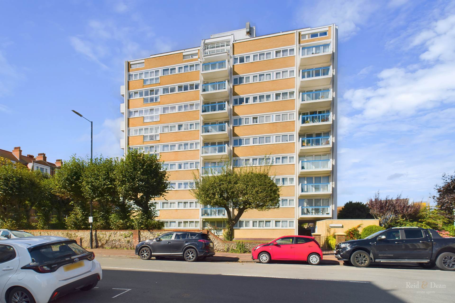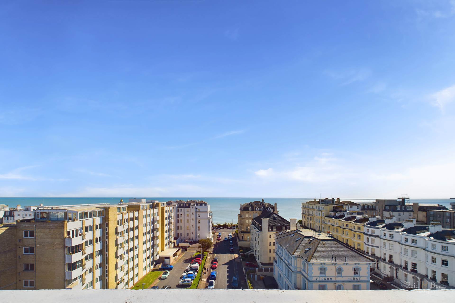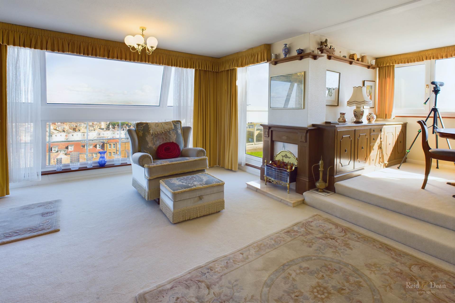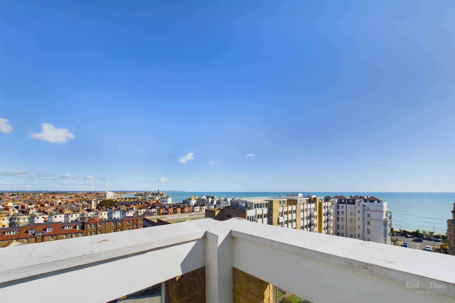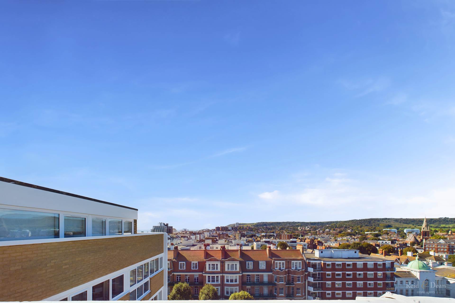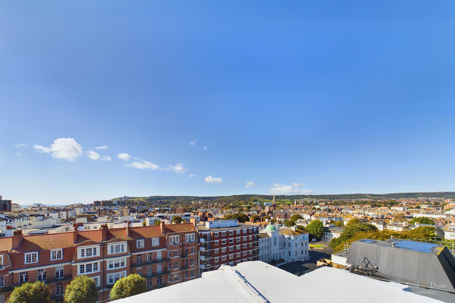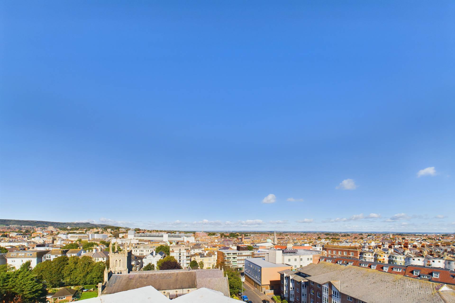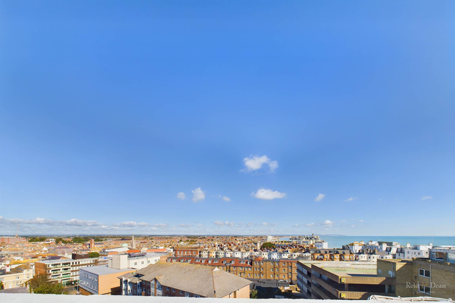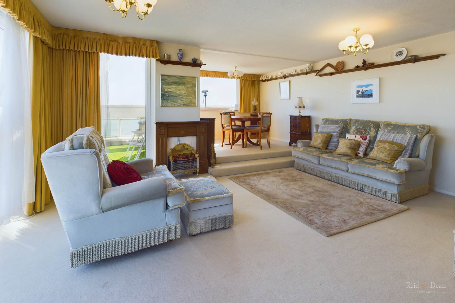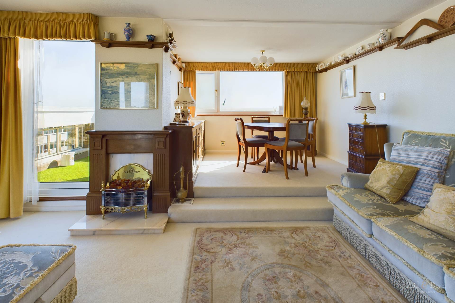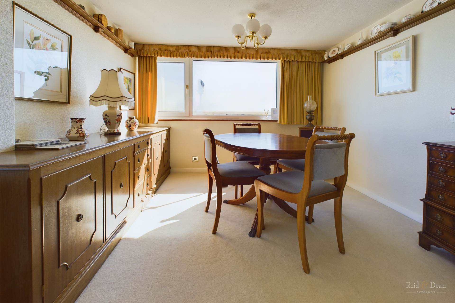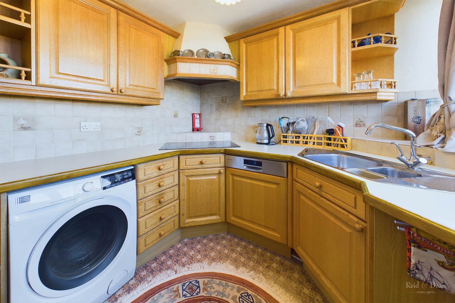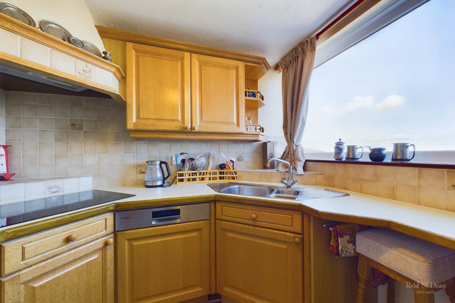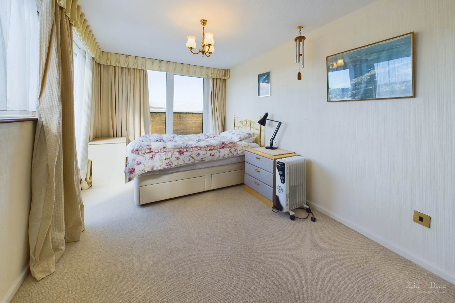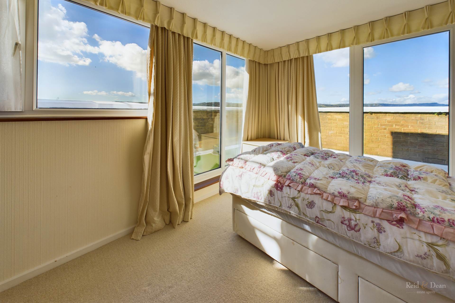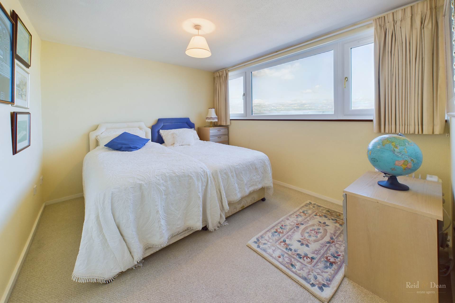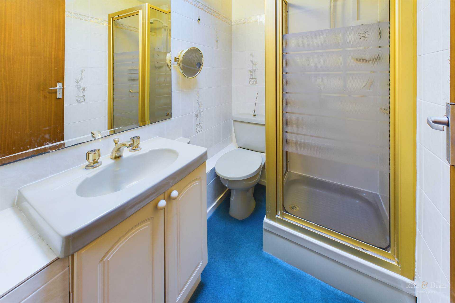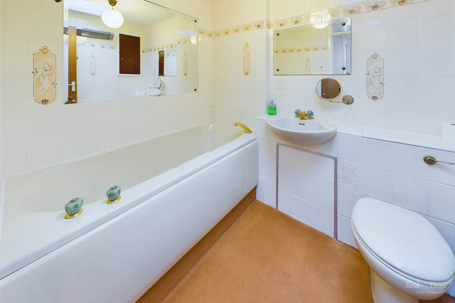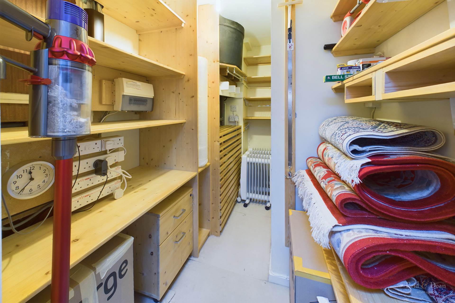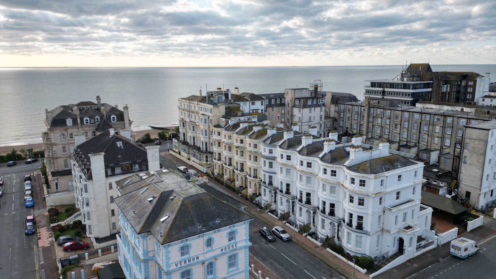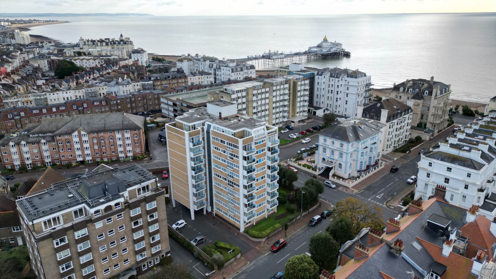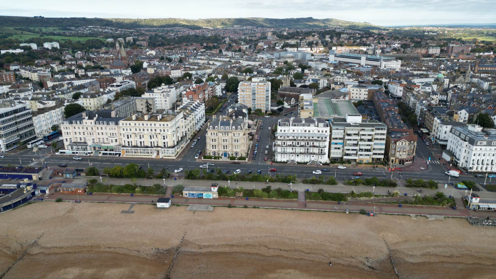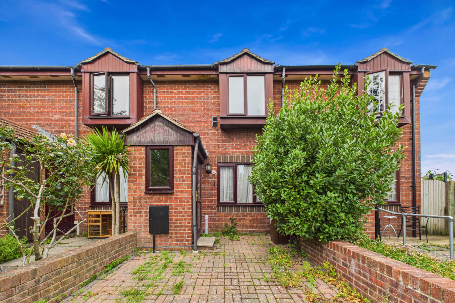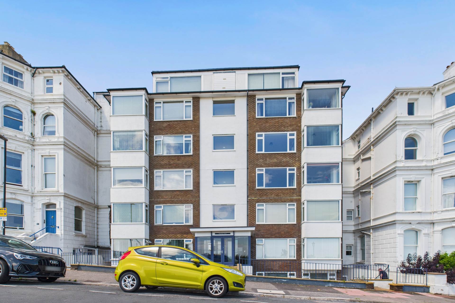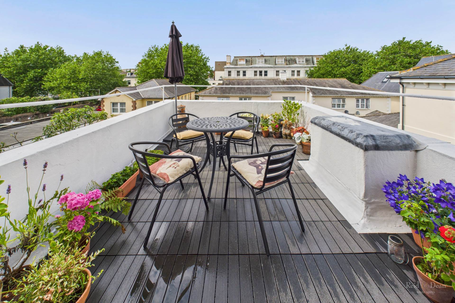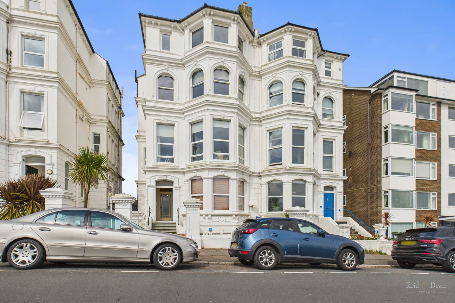Key features
- Town Centre Penthouse Apartment
- Stunning Views Towards Sea & South Downs
- Huge Potential to Create Unique Home
- Terraces to All Sides
- Two Allocated Parking Spaces
- Share of Freehold & Long Lease
- Offered with No Onward Chain
- Council Tax Band D & EPC Grade F
Full property description
*** Guide Price £270,000 – £290,000 ***
A rare opportunity to acquire a penthouse apartment, situated on the ninth floor of this popular development, located to the west of Eastbourne`s town centre.
Whilst offering huge potential to improve, this spacious apartment is considered to be in good decorative order and enjoys coastal and Downs views from all principal rooms and each of the three terraces.
The accommodation briefly comprises an open plan living /dining room, with direct sea views, separate kitchen (formerly bedroom three), two double bedrooms and two bath/shower rooms. There is also a useful store room.
The block is served by a passenger lift and there is a secure entry phone system. Two parking spaces, conveniently situated by the main entrance, are allocated to the apartment.
Offered to the market with a share of freehold, long lease and no onward chain.
Notice
Please note we have not tested any apparatus, fixtures, fittings, or services. Interested parties must undertake their own investigation into the working order of these items. All measurements are approximate and photographs provided for guidance only.
Council Tax
Eastbourne Borough Council, Band D
Service Charge
£4,152.40 Yearly
Lease Length
960 Years
Utilities
Electric: Mains Supply
Gas: None
Water: Mains Supply
Sewerage: Mains Supply
Broadband: ADSL
Telephone: Landline
Other Items
Heating: Not Specified
Garden/Outside Space: Yes
Parking: Yes
Garage: No
Secure entry phone, linen cupboard with shelving and water tank, built-in store cupboard with shelving housing consumer unit and electric meter, door to living room.
Living/Dining Room - 14'0" (4.27m) x 17'6" (5.33m)
An attractive, dual aspect room, with raised dining area, floor to ceiling window and access to two terraces, each enjoying coastal views.
Kitchen - 10'1" (3.07m) x 8'2" (2.49m)
Comprises single drainer stainless steel sink unit with mixer tap, work surface with base units below, range of wall mounted cupboards, integrated dishwasher, space and plumbing for washing machine, electric ceramic hob with extractor fan over.
Bedroom 1 - 14'9" (4.5m) x 8'9" (2.67m)
With access to roof terrace, offering views to the South Downs.
Bedroom 2 - 11'7" (3.53m) x 9'9" (2.97m)
Second double bedroom.
Bathroom - 6'11" (2.11m) x 6'0" (1.83m)
Comprising panelled enclosed bath, mixer tap and shower attachment. pedestal wash hand basin, low level WC.
Shower Room - 6'0" (1.83m) x 4'6" (1.37m)
Shower cubicle, low level WC, wash hand basin.
Store Room - 9'0" (2.74m) x 3'11" (1.19m)
With range of built-in shelving.
Allocated Parking Space
Spaces J & L
