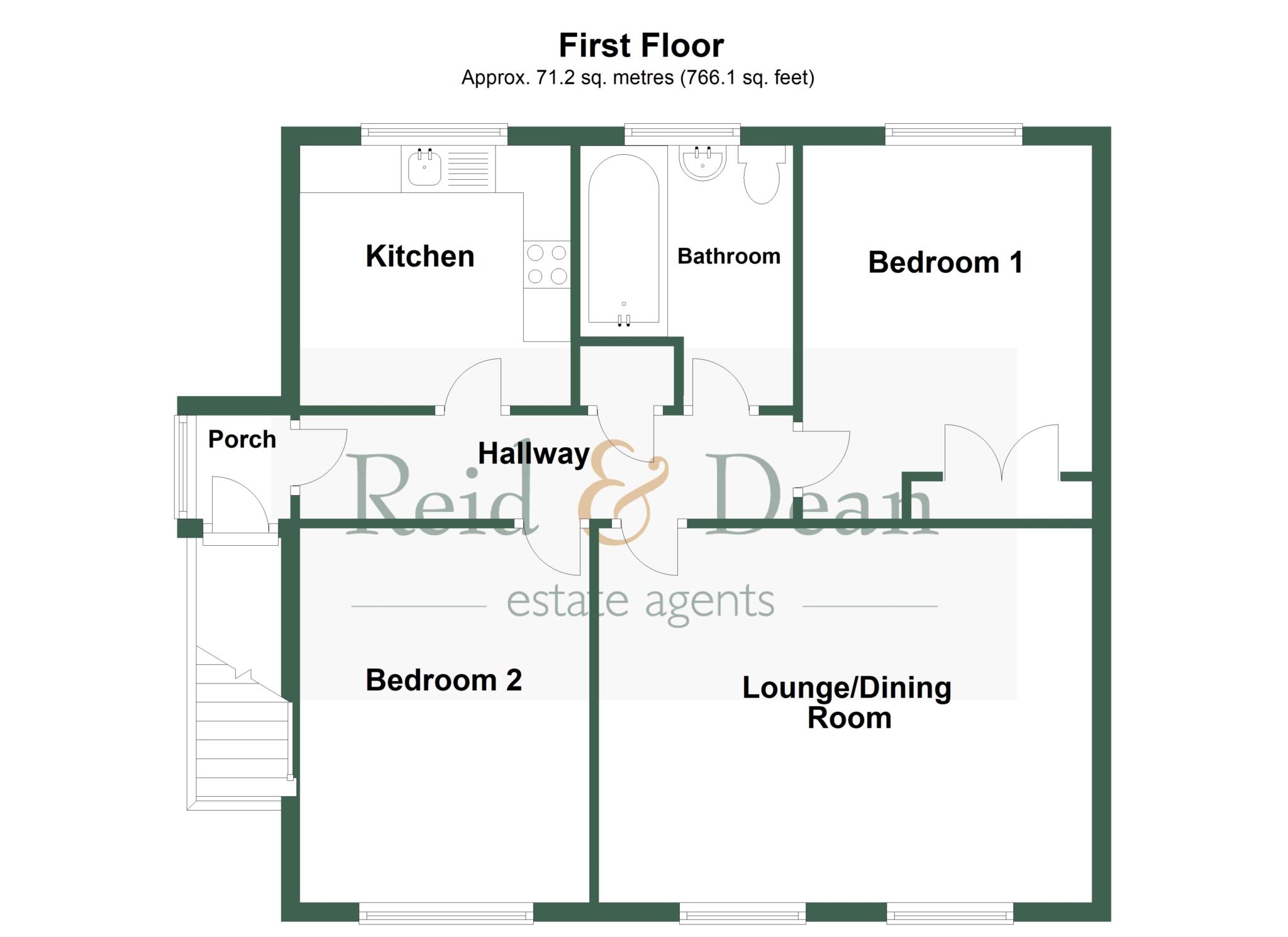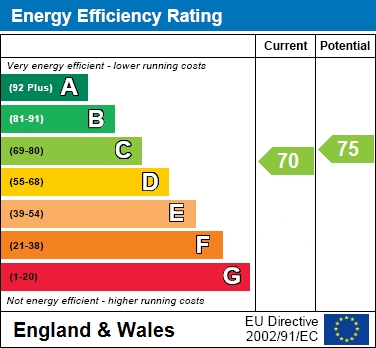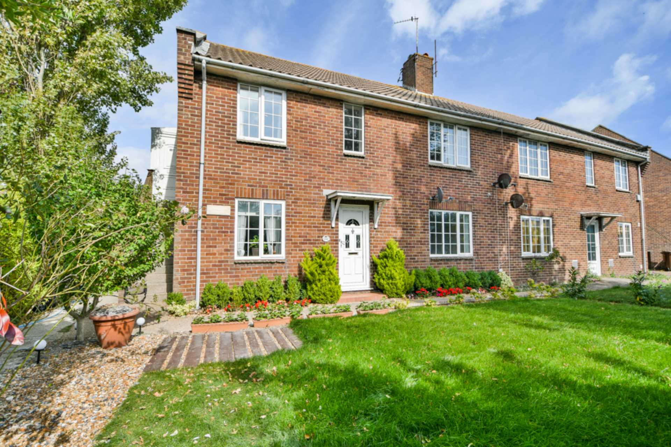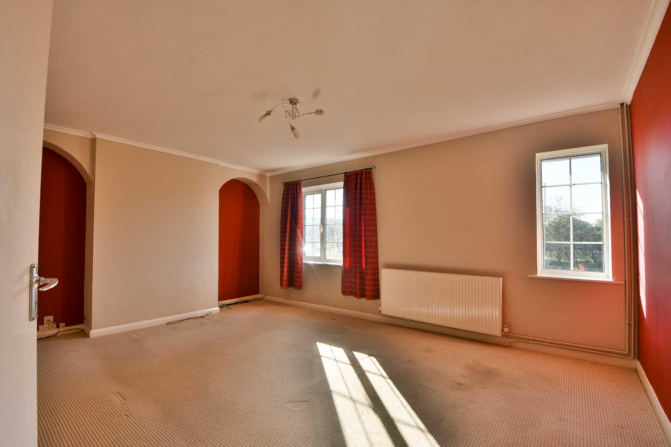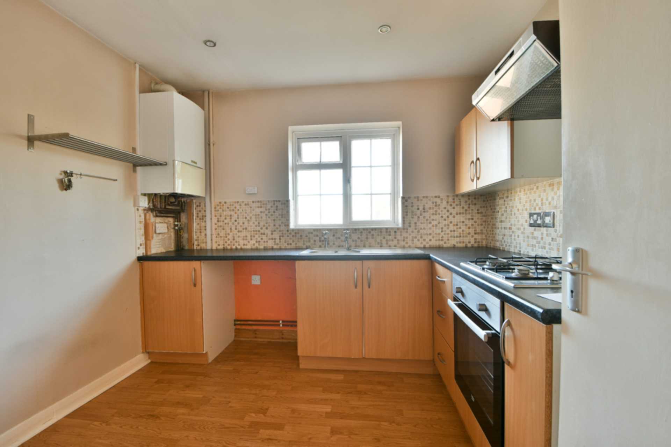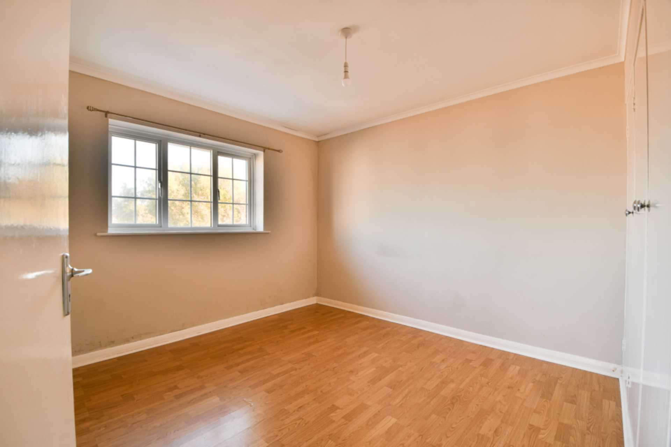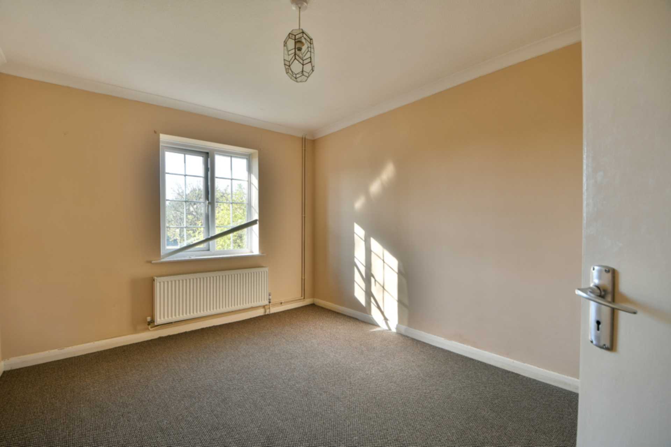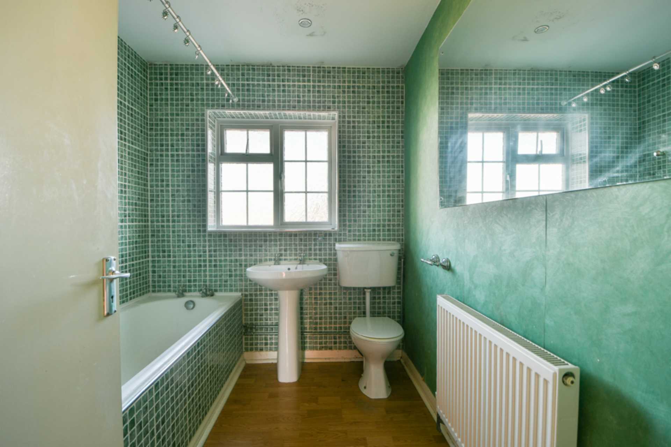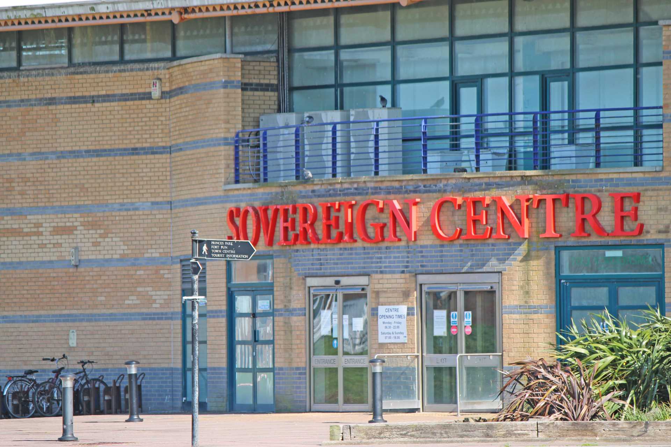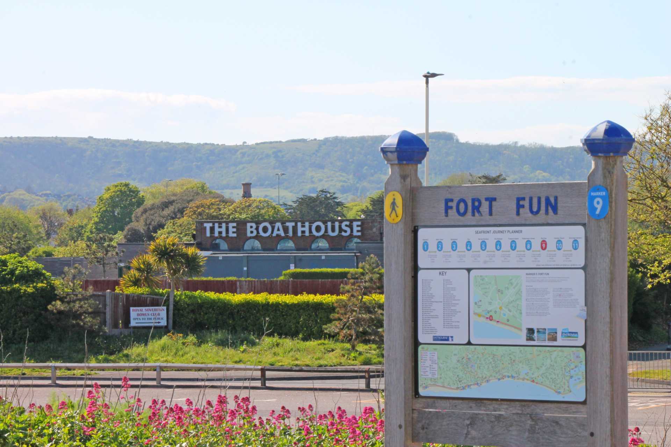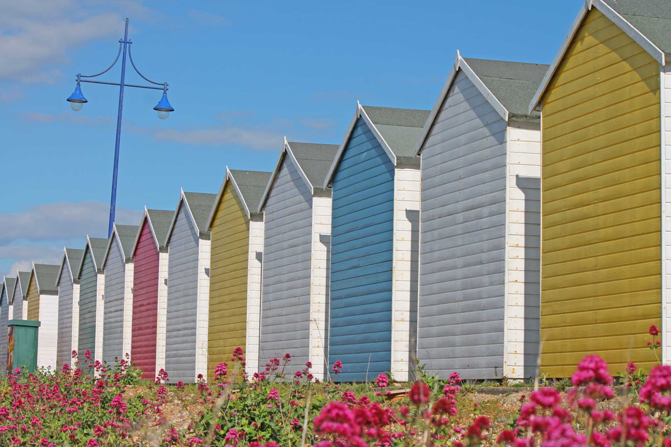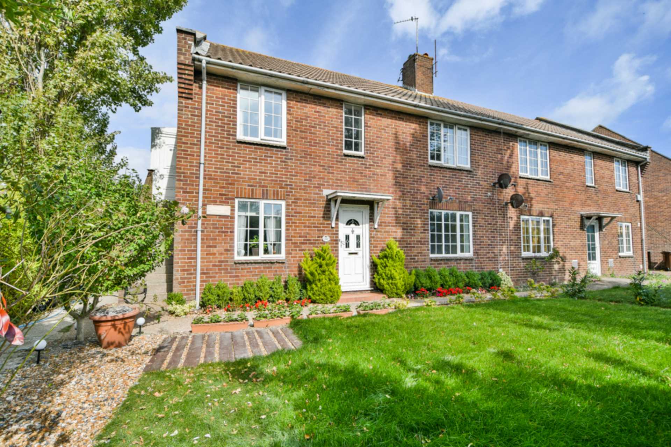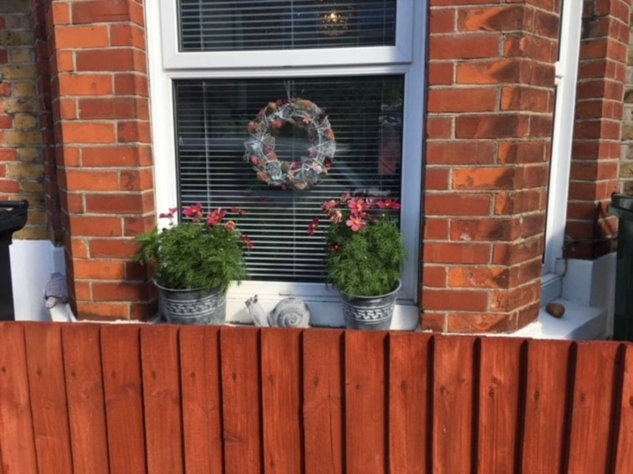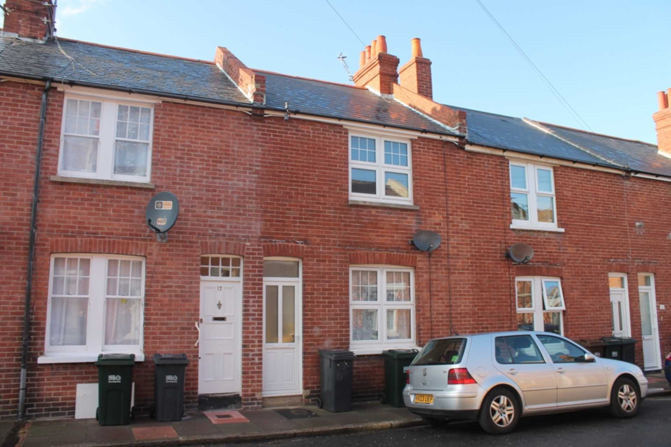Key features
- Maisonette
- Modern kitchen and bathroom
- Gas central heating
- Close to shops and amenities
- Two double bedrooms
- Watch Our VIDEO TOUR
Full property description
A well presented, two bedroom, 1st floor apartment with a private entrance, conveniently located for local shopping and bus routes to the town centre,
The apartment comprises a spacious living dining room, a well-proportioned kitchen, two double bedrooms, one with fitted wardrobes and a tiled bathroom with white suite.
Located in the St Anthony`s area of Eastbourne and ideally placed for access to the shopping amenities of Lottbridge Drove and within walking distance of Eastbourne`s seafront, Princes Park and Sovereign Park.
Notice
All photographs are provided for guidance only.
Redress scheme provided by: Property Redress Scheme (PRS012356)
Client Money Protection provided by: Client Money Protect (CMP006404)
Council Tax
Eastbourne Borough Council, Band B
Utilities
Electric: Unknown
Gas: Unknown
Water: Unknown
Sewerage: Unknown
Broadband: Unknown
Telephone: Unknown
Other Items
Heating: Not Specified
Garden/Outside Space: No
Parking: No
Garage: No
Entrance Hall Laminate flooring and doors into:
Lounge Dining Room - 17'2" (5.23m) x 13'0" (3.96m)
Carpeted room with recessed arches, two UPVC windows overlooking front elevation. Large double radiator.
Kitchen - 9'5" (2.87m) x 9'1" (2.77m)
Fitted with `Beech` effect base and wall mounted units, work surfaces with tiled splashback, inset stainless steel sink, window overlooking rear aspect, inset gas hob, fitted electric oven and stainless steel extractor, space and plumbing for washing machine, space for a freestanding fridge/freezer, spotlight lighting, wall mounted Vaillant gas fired combi boiler.
Bedroom 1 - 13'0" (3.96m) x 10'1" (3.07m)
Built-in triple wardrobe, UPVC window to rear elevation.
Bedroom 2 - 13'0" (3.96m) x 10'1" (3.07m)
Bright room with front facing aspect, UPVC window and double radiator.
Bathroom
White suite comprising panelled bath with tiled surround and shower over, wash hand basin, low level toilet, part tiled walls, obscure glassed UPVC window and small double radiator.
