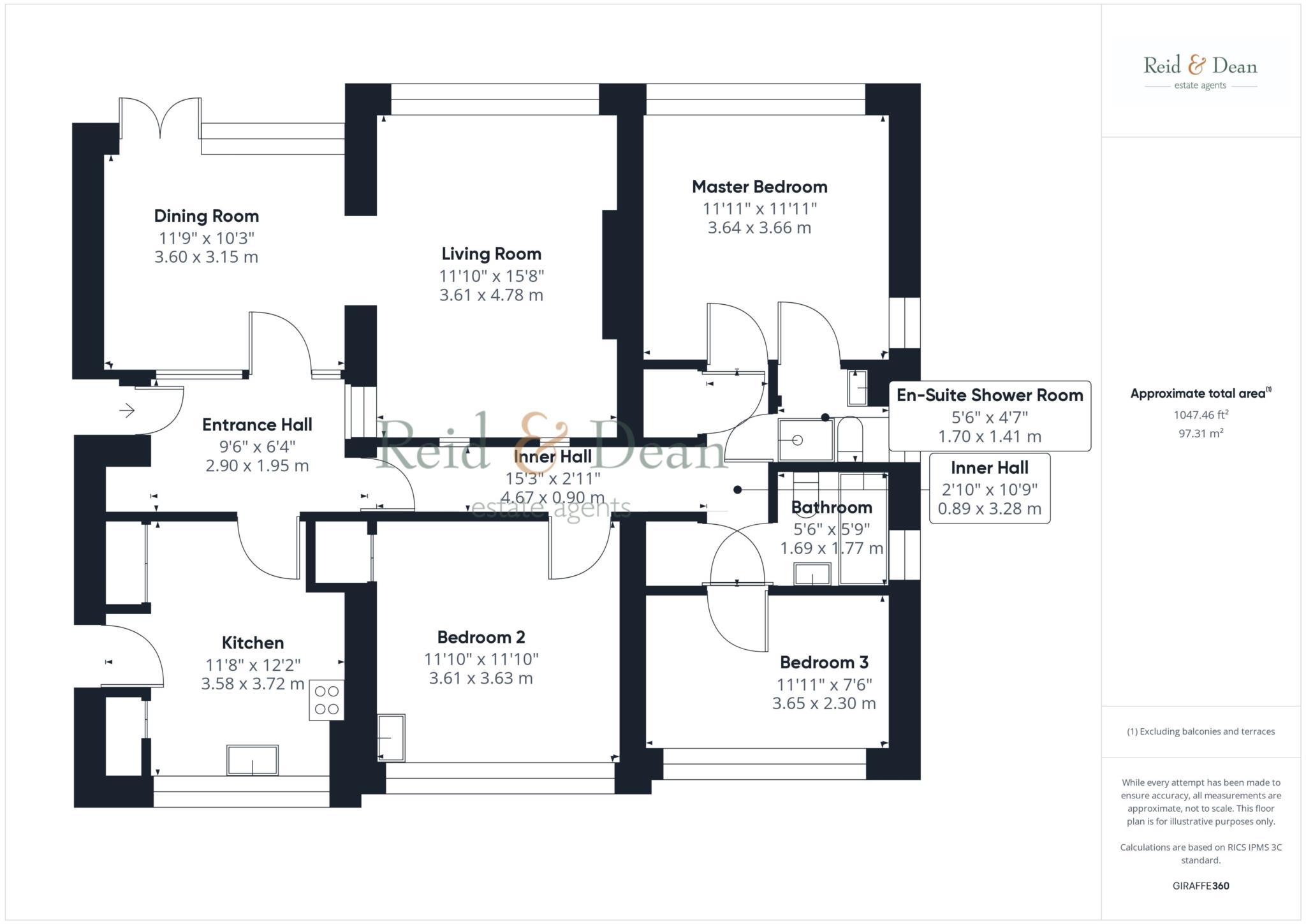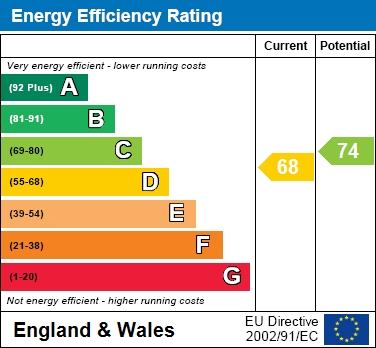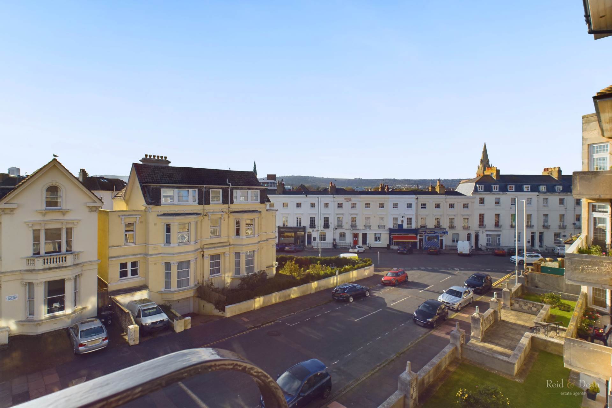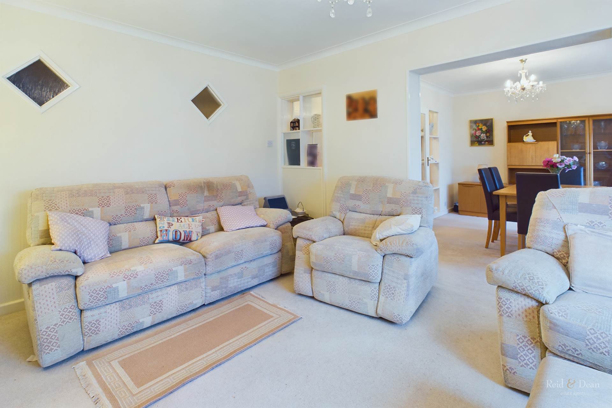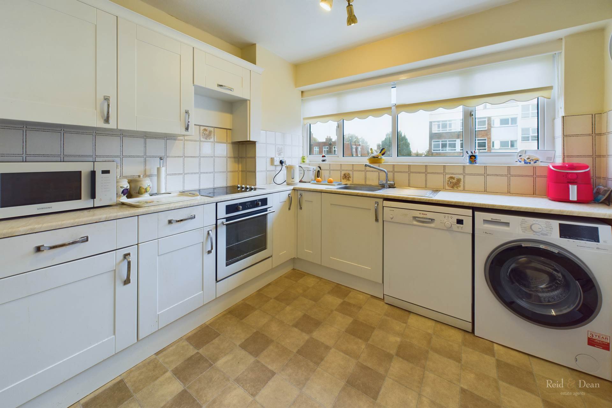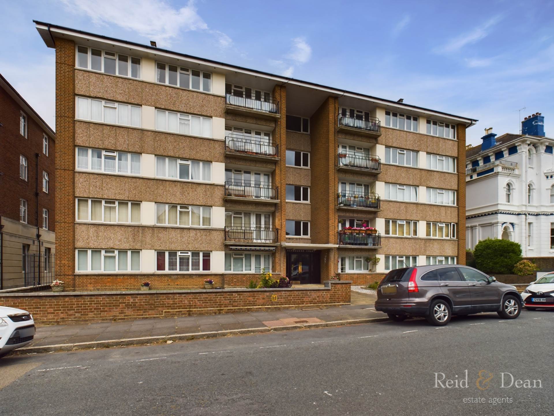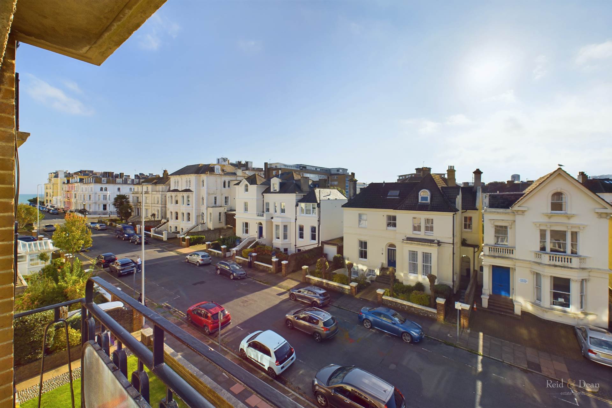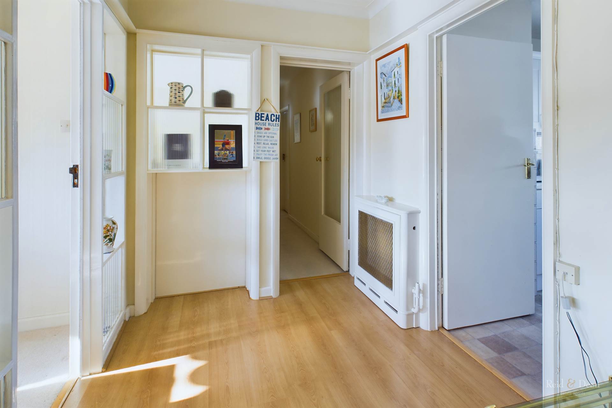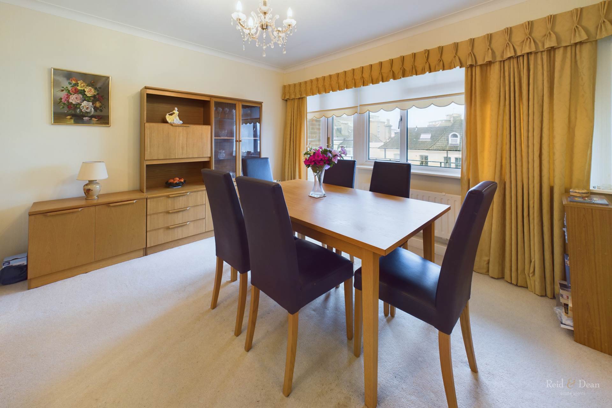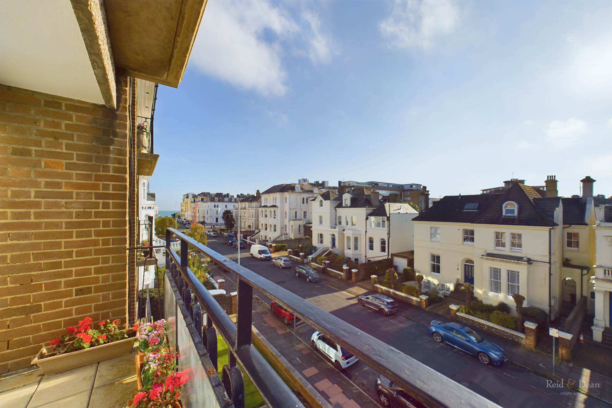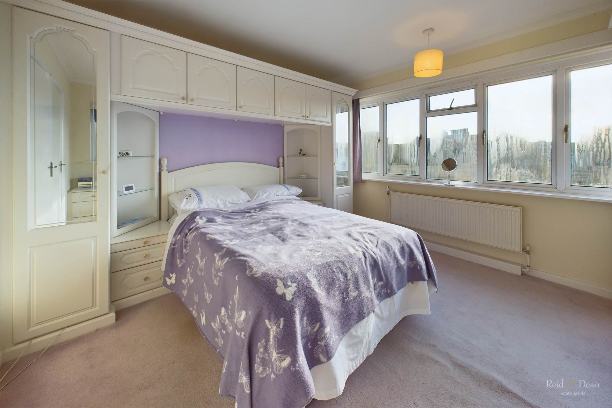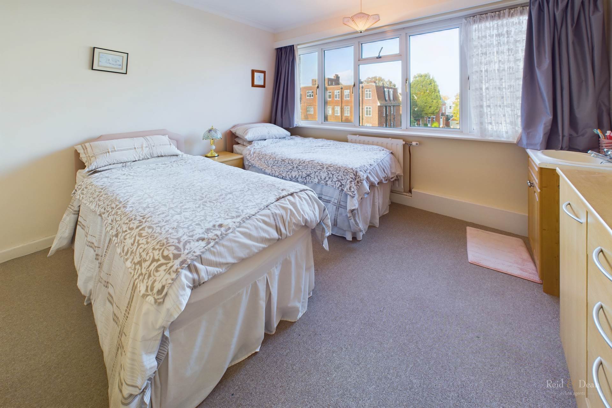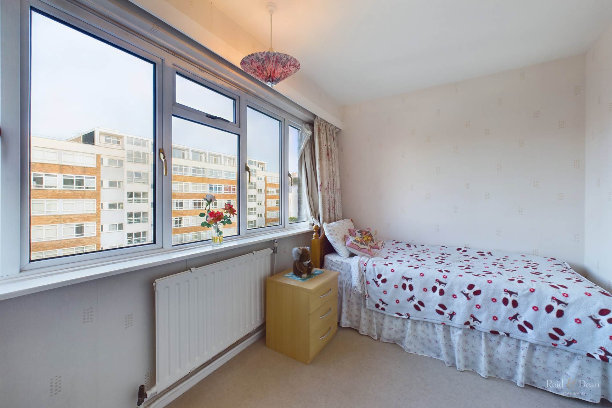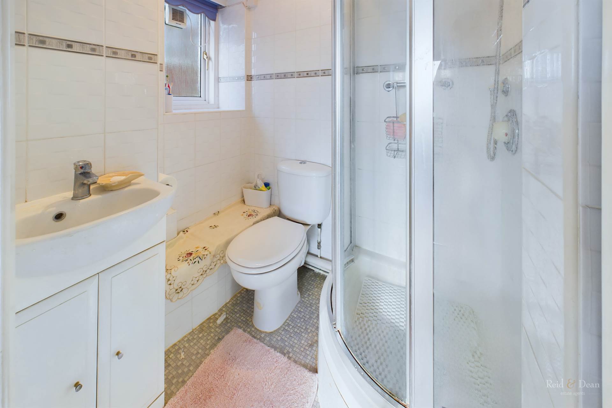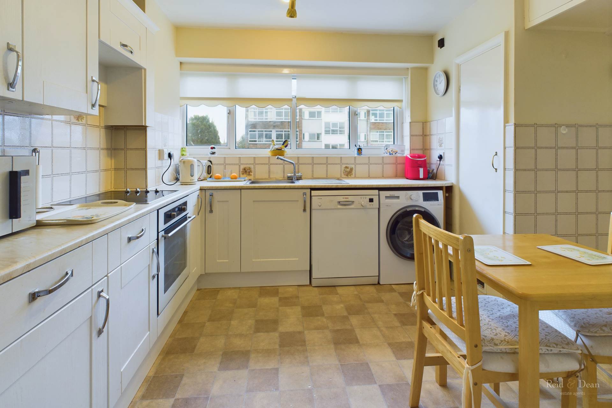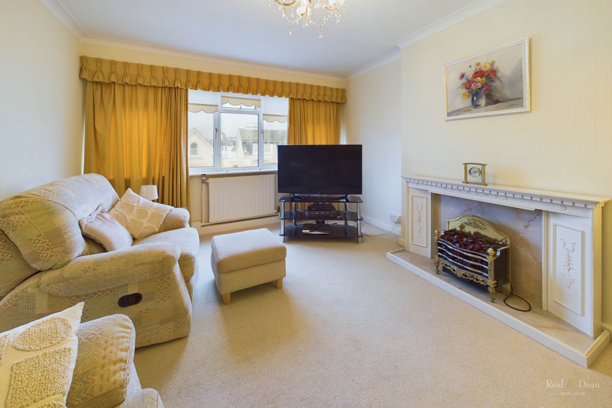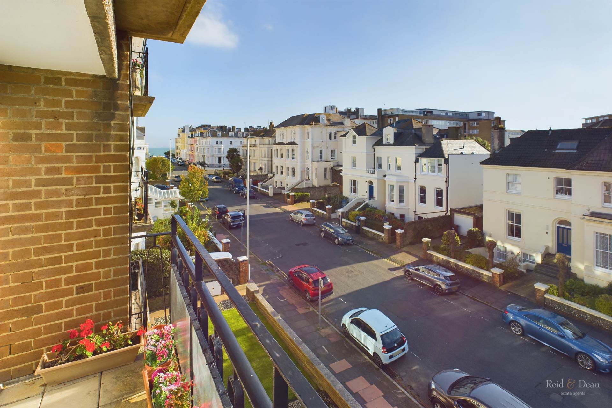Key features
- Immaculately Maintained Block
- Town Centre Location
- Three Double Bedrooms
- Living Room & Dining Room
- Bathroom & En-Suite to Master Bedroom
- Communal Central Heating & Hot Water
- Viewing Recommended
- EPC Grade D & Council Tax Band D
Full property description
***GUIDE PRICE – £230,000 – £240,000***
The light and spacious accommodation includes an open plan reception room, with separate dining room, modern kitchen/breakfast room, three double bedrooms, bathroom and en-suite, ample storage and a private balcony.
Burlington Place is in the perfect location for those looking to be close to Eastbourne`s seafront, theatre district and Town Centre, as all are within close proximity. Eastbourne`s train station is also within walking distance with its routes to London, Brighton and Hastings. Eastbourne`s Victorian seafront with the promenade, beach and attractions including The Bandstand, Pier and Redoubt Fortress are moments away.
The property comes with a share in the freehold and the balance of a 999 year lease
Note: The service charge includes heating, hot water, fresh and waste water utilities and buildings insurance
.
Notice
Please note we have not tested any apparatus, fixtures, fittings, or services. Interested parties must undertake their own investigation into the working order of these items. All measurements are approximate and photographs provided for guidance only.
Council Tax
Eastbourne Borough Council, Band D
Lease Length
973 Years
Utilities
Electric: Mains Supply
Gas: Mains Supply
Water: Mains Supply
Sewerage: Mains Supply
Broadband: ADSL
Telephone: Landline
Other Items
Heating: Gas Central Heating
Garden/Outside Space: Yes
Parking: No
Garage: No
Lift to:-
Entrance Hall
Laminated wood flooring, telephone point, radiator, door to:
Dining Room - 11'9" (3.58m) x 10'3" (3.12m)
Radiator, coved ceiling, double glazed door to:
Balcony
Room for table and chairs, with wrought iron railing, tiled floor, a pleasant south westerly aspect and side view to the sea.
Living Room - 11'10" (3.61m) x 15'8" (4.78m)
Feature fireplace, radiator, pleasant south westerly aspect to the South Downs.
Kitchen/Breakfast Room - 11'8" (3.56m) x 12'2" (3.71m)
With wood fronted units comprising 1½ bowl single drainer stainless steel inset sink unit set into marble effect worktops, cupboards and drawers under, range of wall cupboards, built-in 4-burner electric hob, hood over, oven under, plumbing for washing machine, larder style cupboard, double broom/china cupboard, store cupboard over, radiator, door to trade entrance with service lift.
Inner Hall
With linen cupboard, coat cupboard with built-in safe, door to:
Bedroom 1 - 11'11" (3.63m) x 11'11" (3.63m)
Fitted with range of units comprising 2 double and 2 single built-in part mirror fronted wardrobe cupboards, dressing table, 2 bedside cupboards with display shelves over, store cupboards over bed recess, radiator, pleasant south westerly aspect to the South Downs, door to:
En-Suite - 5'6" (1.68m) x 4'7" (1.4m)
Modern suite comprising shower cubicle, vanity unit with wash hand basin, low level WC, radiator.
Bedroom 2 - 11'10" (3.61m) x 11'10" (3.61m)
Radiator, single built-in wardrobe, vanity unit with inset wash hand basin, mirror over, cupboard under.
Bedroom 3 - 11'11" (3.63m) x 7'6" (2.29m)
Window to rear, radiator
Bathroom - 5'6" (1.68m) x 5'9" (1.75m)
White suite comprising panelled bath with shower attachment, low level WC, pedestal wash basin, heated towel rail.
