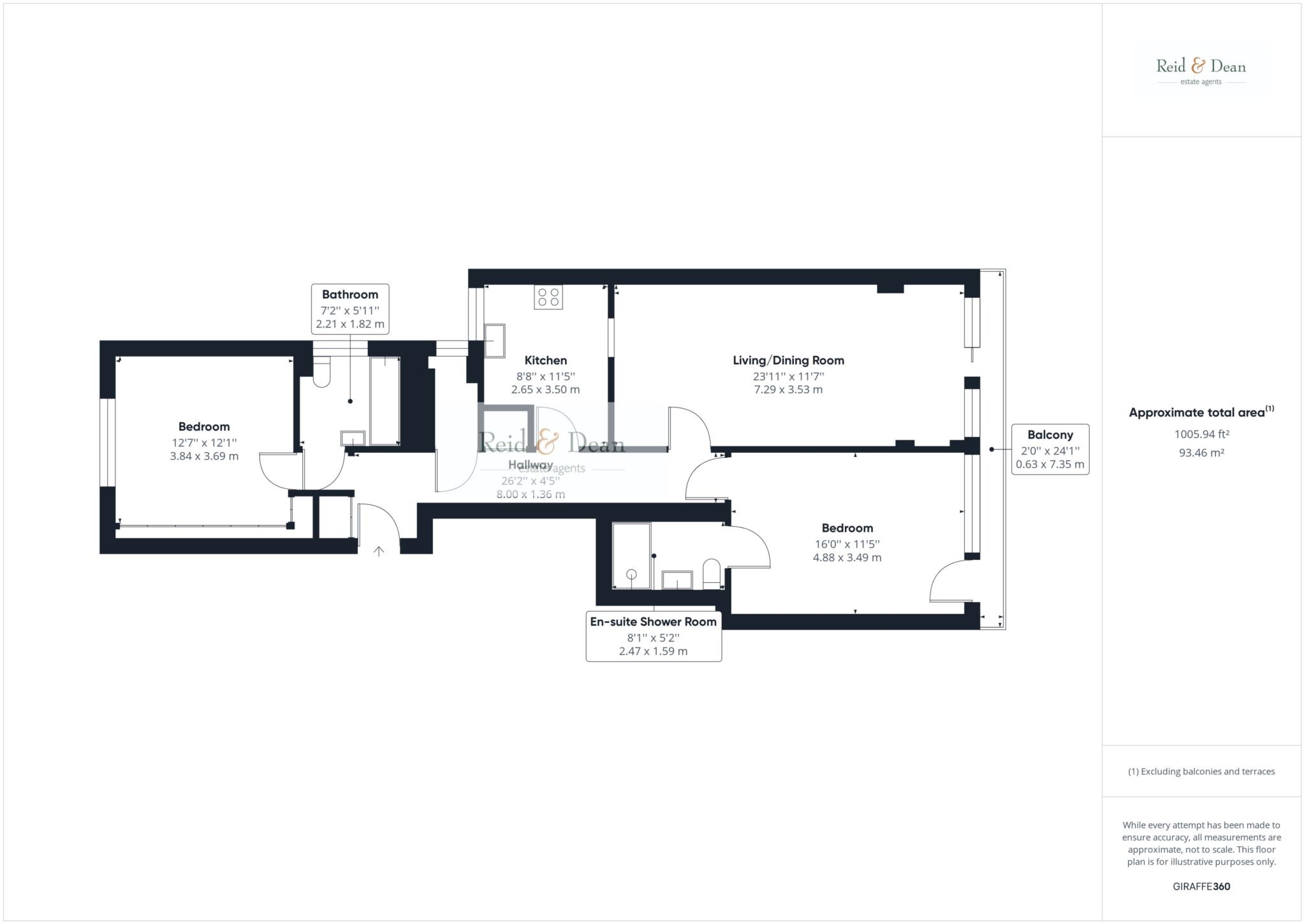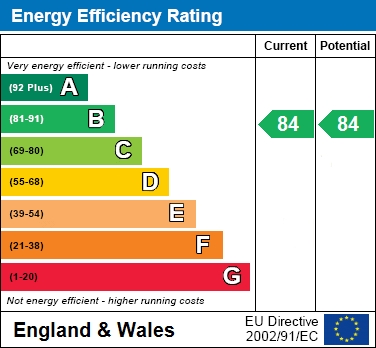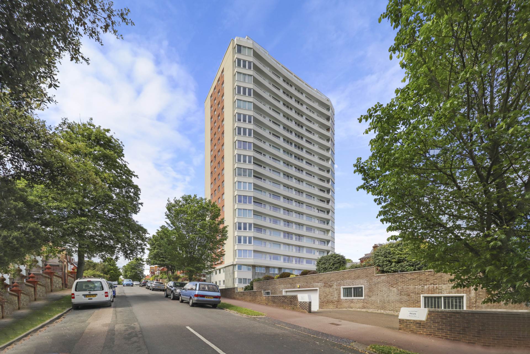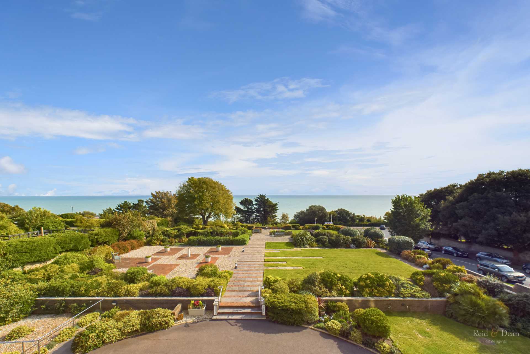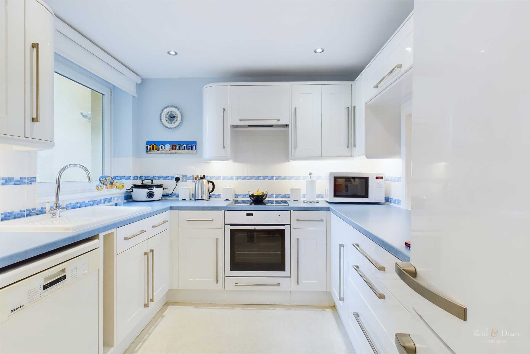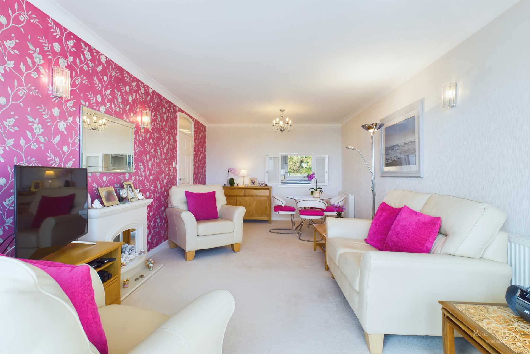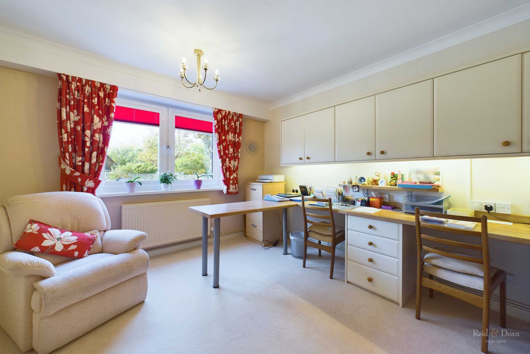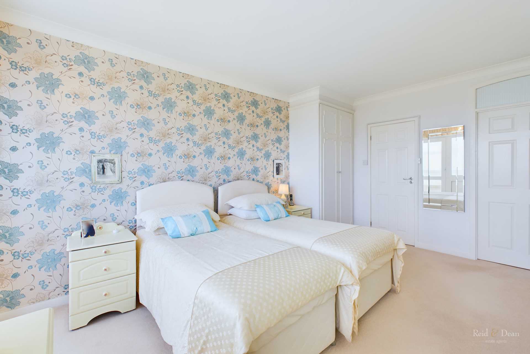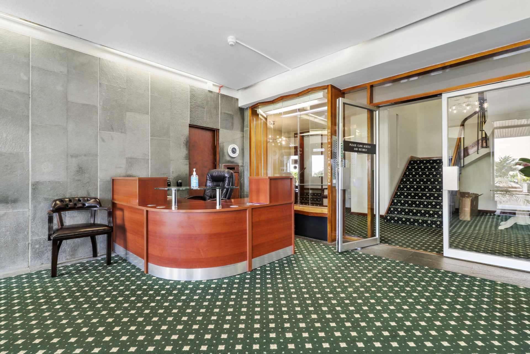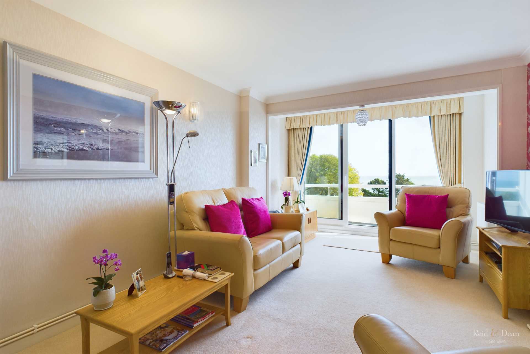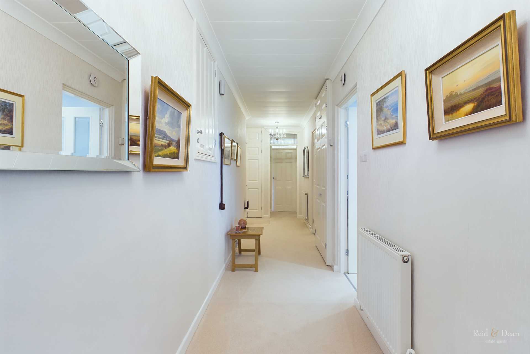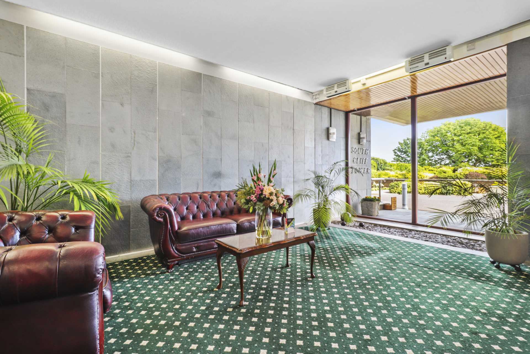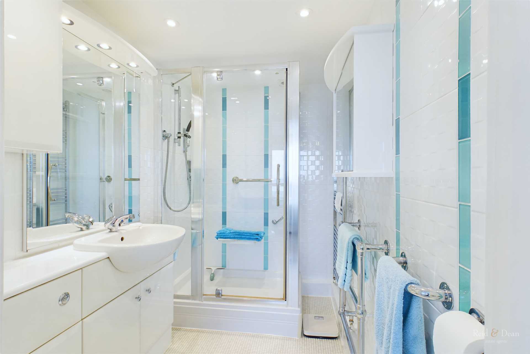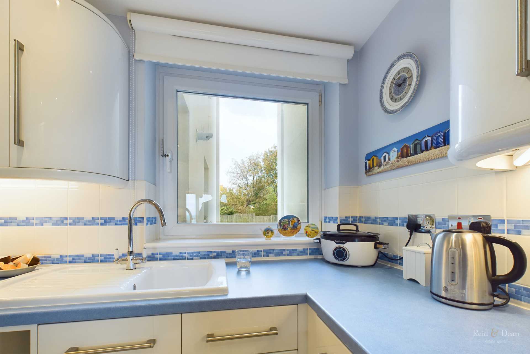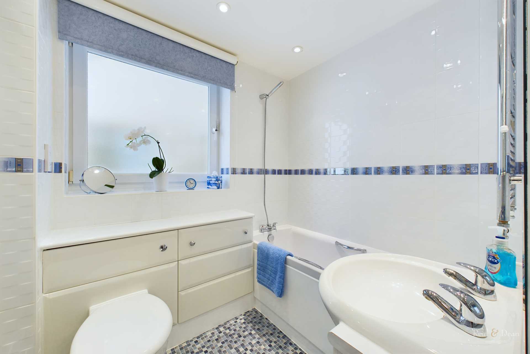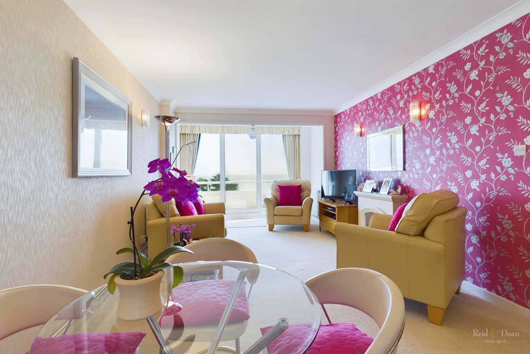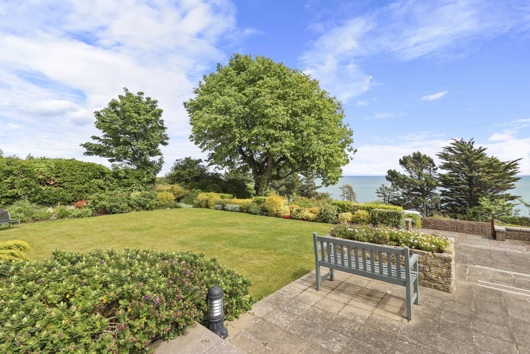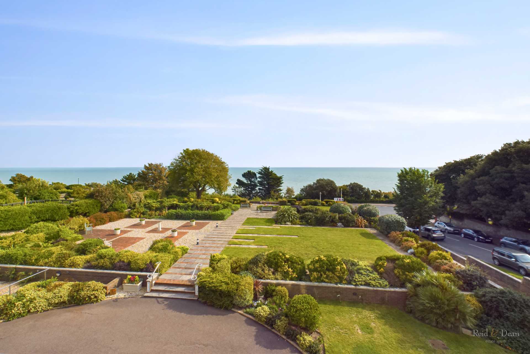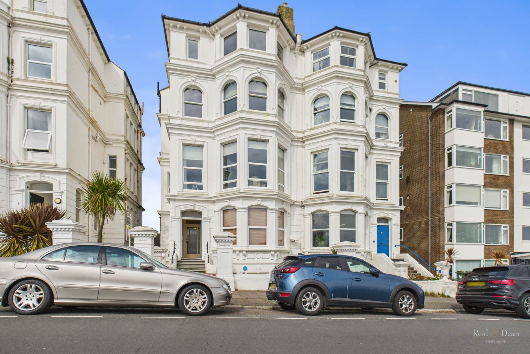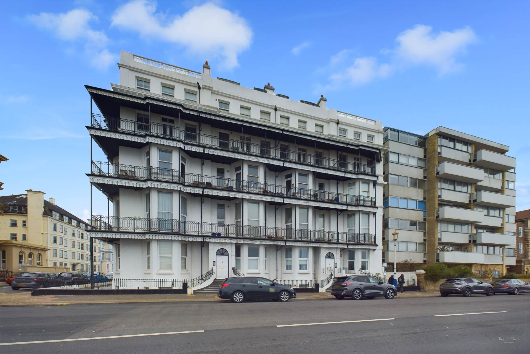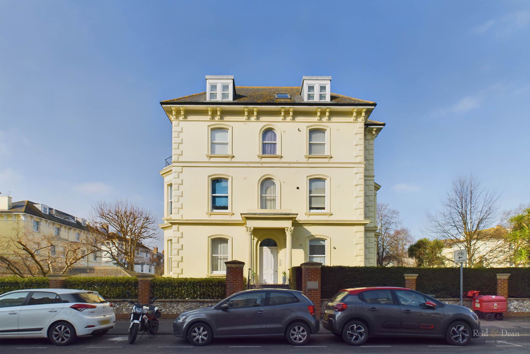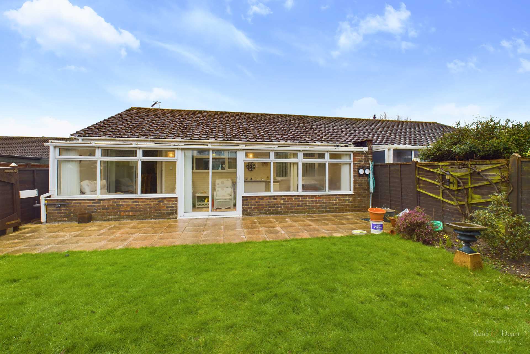Key features
- Exclusive Seafront Development
- Stunning Sea & Downs Views
- Sought After Meads Location
- Two Luxury Bath/Shower Rooms
- Concierge Service
- Secure Underground Parking
- Council Tax Band E & EPC Band B
- WATCH OUR VIRTUAL TOUR
Full property description
*** Guide Price – £375,000 – £400,000 ***
South Cliff Tower is a landmark seafront development, designed by the renowned architects Benz & Williams, affording sea and Downs views to match any available on the South Coast. It is one of very few to offer a full porter service, making it a highly desirable address.
Situated on the second floor, the apartment offers particularly stunning views and is immaculately presented. There are two double bedrooms, with the principal having access to the South facing balcony. The spacious lounge/dining room is a splendid entertaining space. The fitted Kitchen is complete with a range of integrated and free standing Miele appliances, The property also offers undercover garaging.
Meads village, with its eclectic choice of pubs, cafes and independent shops is nearby, Eastbourne town centre, the Beacon shopping centre and railway station are to be found within 1.5 miles.
Notice
Please note we have not tested any apparatus, fixtures, fittings, or services. Interested parties must undertake their own investigation into the working order of these items. All measurements are approximate and photographs provided for guidance only.
Council Tax
Eastbourne Borough Council, Band E
Service Charge
£5,800.00 Yearly
Lease Length
140 Years
Utilities
Electric: Mains Supply
Gas: None
Water: Mains Supply
Sewerage: None
Broadband: None
Telephone: None
Other Items
Heating: Gas Central Heating
Garden/Outside Space: No
Parking: Yes
Garage: Yes
Residents and their guests are welcomed by the porters and directed to the 2 passenger lifts rising to the second floor.
Entrance Hall
A particularly wide entrance hallway, with built in cloaks cupboard, security entry phone, built in shelved linen store and doors to all principal rooms.
Utility
Walk in Utility Store housing the recently installed Glow Worm wall mounted gas fired boiler, window.
Sitting/Dining Room - 23'11" (7.29m) x 11'7" (3.53m)
Glorious views over the English Channel and of the delightful communal gardens, large serving hatch to Kitchen, TV/Satellite TV point, elegant fireplace with flame effect fire, double glazed sliding patio door to the Balcony.
Kitchen - 8'8" (2.64m) x 11'5" (3.48m)
Fitted kitchen, with matching wall and base units, porcelain sink unit with mixer tap, integrated appliances include a Neff electric fan assisted oven, Lamona electric hob with extractor, a range of Miele appliances including large fridge/freezer, washer/dryer and dishwasher, serving hatch to dining area, window.
Master Bedroom - 16'0" (4.88m) x 11'5" (3.48m)
With glorious sea views, fitted double wardrobe cupboard, radiator, double glazed door to the Balcony and door to en-suite.
En suite Shower Room
With a white suite comprising large glass enclosed and fully tiled shower unit, wash basin with mixer tap set on to vanity unit with cupboards below and adjacent low level wc, 2 wall mounted mirrored storage cabinets, heated towel rail and large ladder radiator, fully tiled walls, extractor fan and shaver point.
Bedroom 2 - 12'7" (3.84m) x 12'1" (3.68m)
Currently used as a guest bedroom / study with fitted office furniture including, double glazed window to rear, radiator.
Bathroom
With a white suite comprising panelled bath with mixer tap and hand shower attachment, wash basin set on to vanity unit with cupboards below, low level wc, heated towel rail and ladder radiator, wall mounted mirrored storage cabinet, fully tiled walls, wall mounted Dimplex fan heater, window.
Gardens
There are delightfully maintained communal gardens with various seating areas to enjoy the seaviews.
