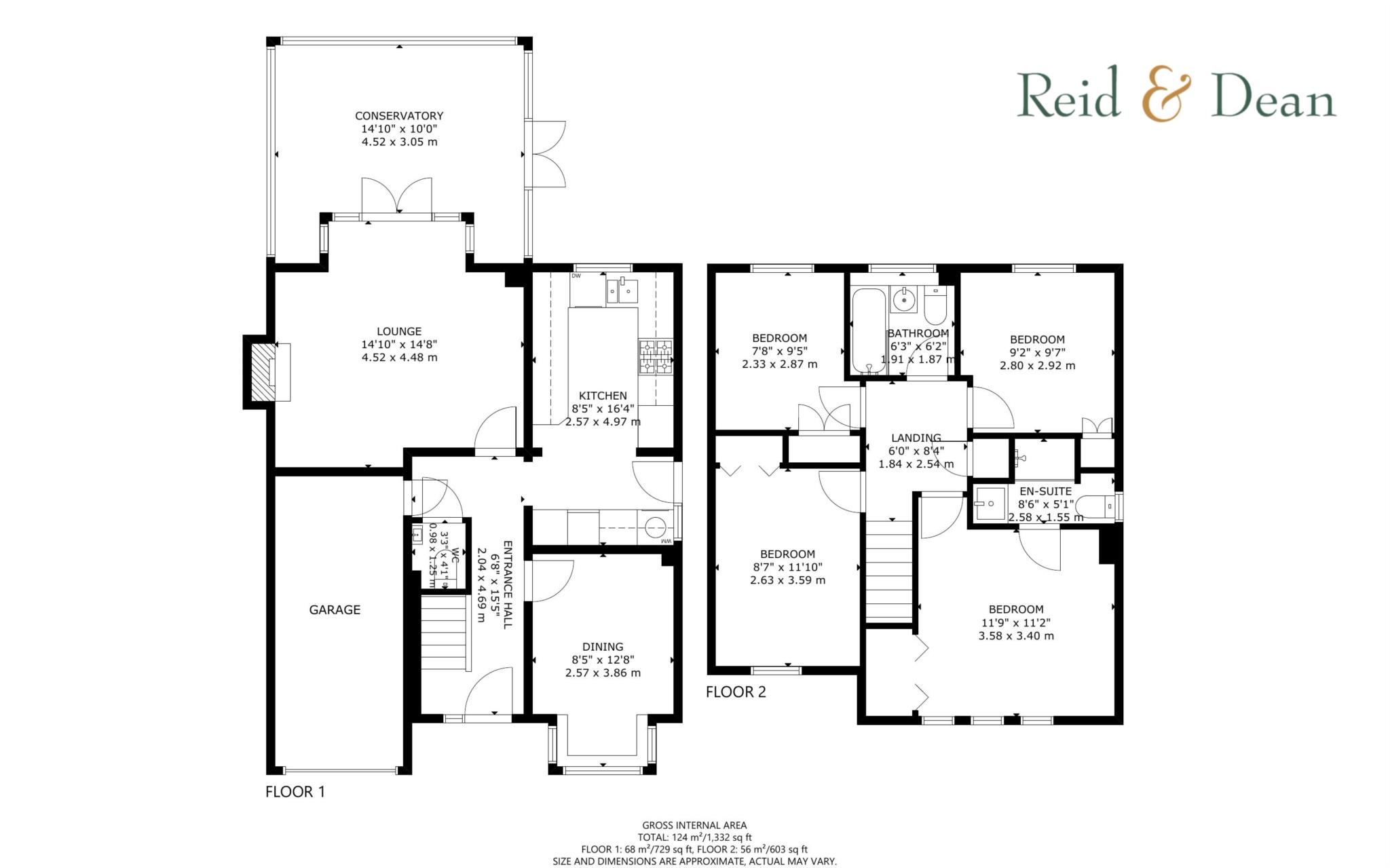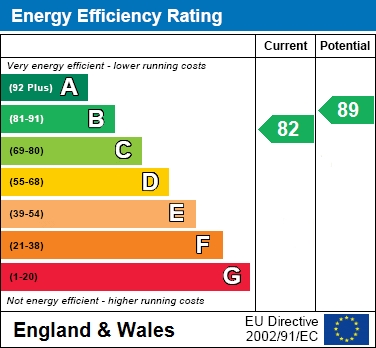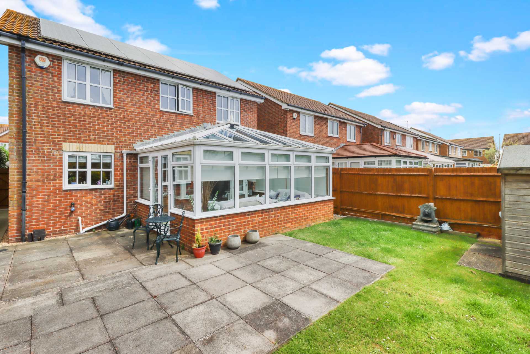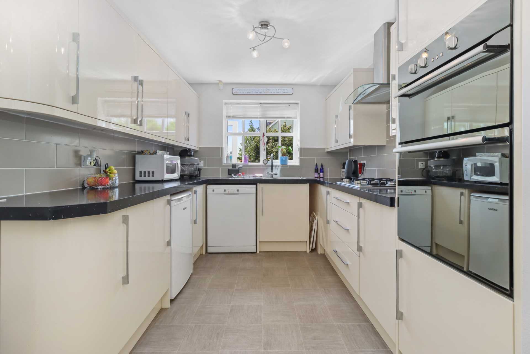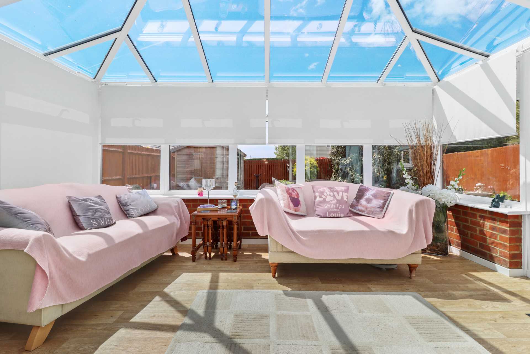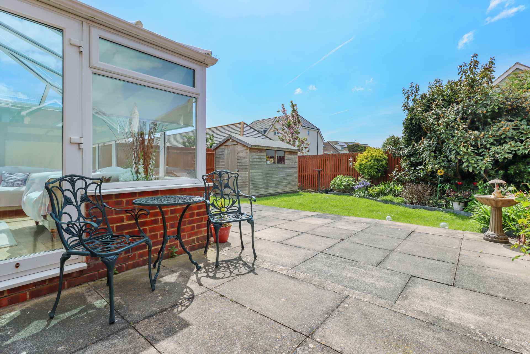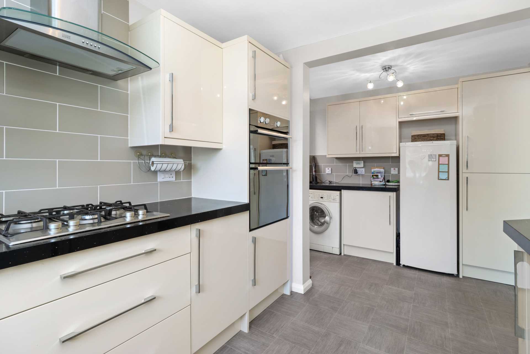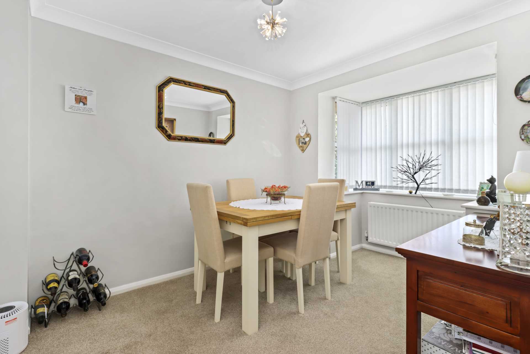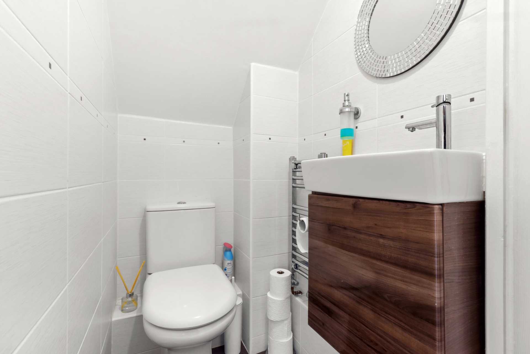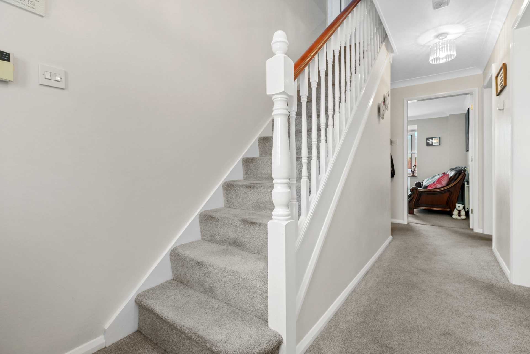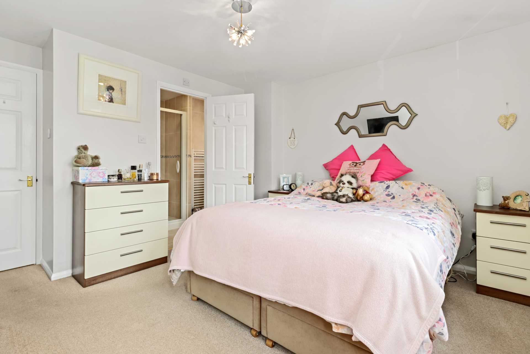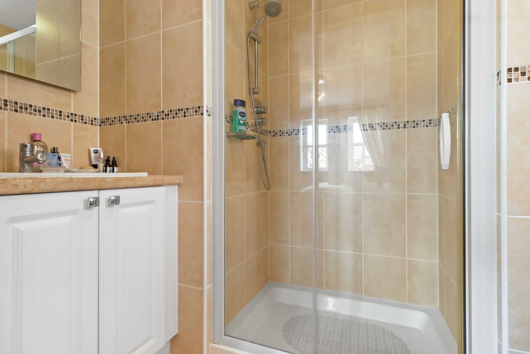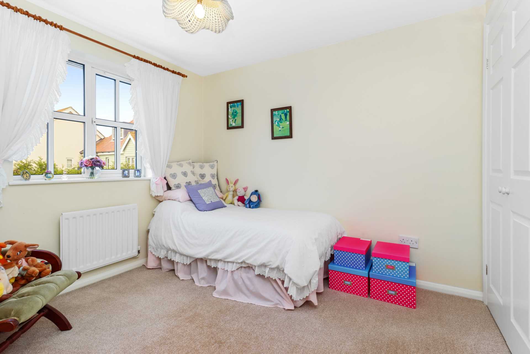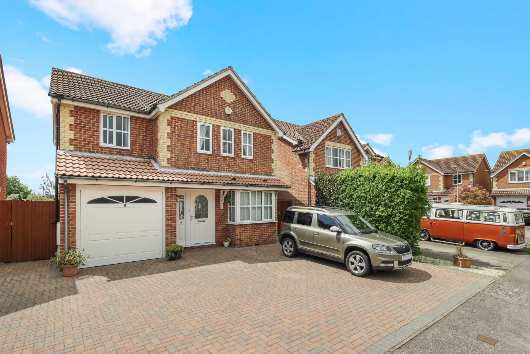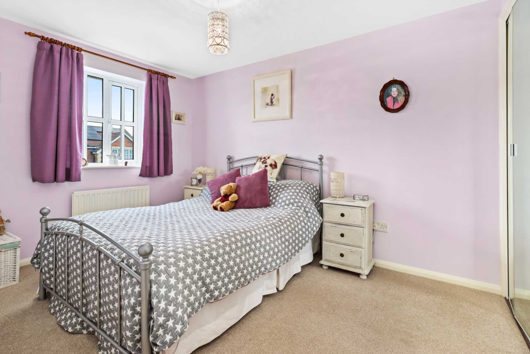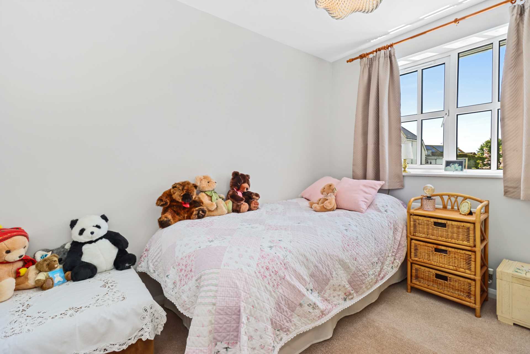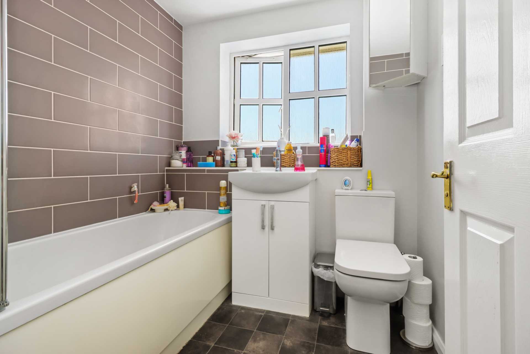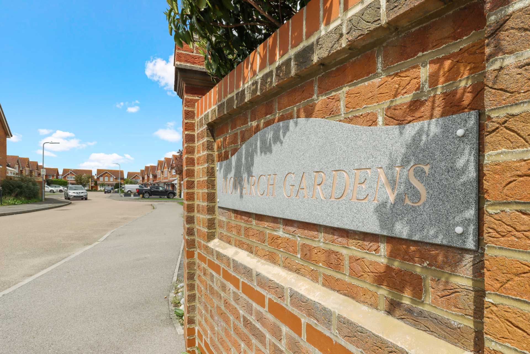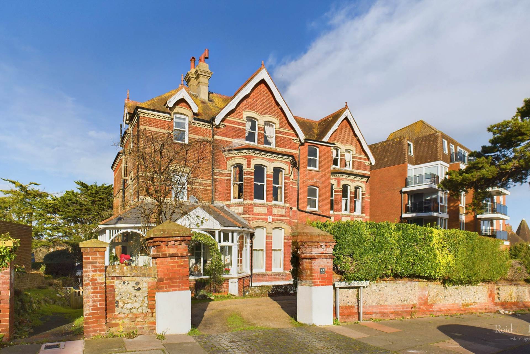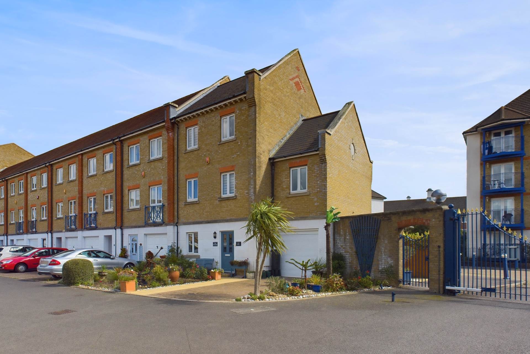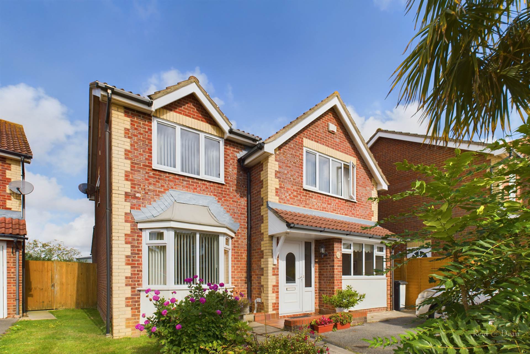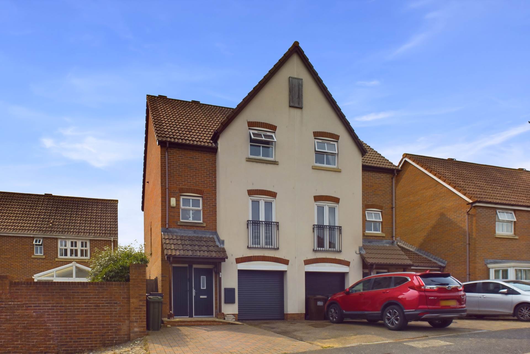Key features
- Four Bedrooms
- Two Reception Rooms
- Owned Solar Panels providing an income
- South Facing Rear Garden
- Cul-de-sac Location
- Viewing Highly Recommended
- Council Tax Band E
- EPC Band C
Full property description
***GUIDE PRICE £500,000 – £525,000***
An improved and well presented four bedroom home in this select cul-de-sac development. The house has an appealing layout for family living with a good sized lounge adjoining the conservatory that overlooks the southerly aspect rear garden. A wonderful space filled with light throughout the year and ideal for socialising or relaxing. There is a separate dining room and modernised kitchen with fitted appliances. Then that all essential downstairs cloakroom. Upstairs there are four bedrooms, the master bedroom has an upgraded en suite shower room with a double shower cubicle and a range of built in wardrobes. All the remaining bedrooms have fitted wardrobes as well.
Outside the front drive provides ample parking and access to the garage. The rear gardens have a large patio area ideal for entertaining, lawns with flower beds and fencing.
Situated in this desired cul-de-sac location close to Sovereign Harbour with its range of shops at the Crumbles Centre and then the delightful walks around the harbour and across to the seafront promenade. The local roads have a bus service to the town centre with its main line station or you could catch the train at Westham or visit Pevensey with its amazing castle and walks.
To Fully appreciate this lovely home call us to book your appointment.
what3words /// coherent.look.asking
Notice
Please note we have not tested any apparatus, fixtures, fittings, or services. Interested parties must undertake their own investigation into the working order of these items. All measurements are approximate and photographs provided for guidance only.
Council Tax
Eastbourne Borough Council, Band E
Service Charge
£160.00 Yearly
Utilities
Electric: Mains Supply
Gas: None
Water: Mains Supply
Sewerage: None
Broadband: None
Telephone: None
Other Items
Heating: Gas Central Heating
Garden/Outside Space: Yes
Parking: Yes
Garage: Yes
Staircase rising to the first floor, door to garage, lounge, dining room, kitchen and wc.
Downstairs WC
Comprising of a low level wc, and wall mounted wash hand basin with vanity unit below, tiled walls, ladder style radiator.
Lounge - 14'10" (4.52m) Max x 14'8" (4.47m) Max
Fireplace surround with mantel and hearth, double glazed bay window to rear overlooking the conservatory and double french style doors.
Dining Room - 12'8" (3.86m) Into Bay x 8'5" (2.57m)
Double glazed bay window to the front aspect.
Kitchen - 16'4" (4.98m) x 8'5" (2.57m)
Cream style shaker units with black granite style work tops, one and half bowl sink unit with tiled splash backs, under worktop appliance space with further space for upright fridge/freezer, integral double electric oven with gas hob and extractor fan over, double glazed window overlooking the rear gardens.
Conservatory - 14'10" (4.52m) x 12'10" (3.91m)
Spacious conservatory with impressive proportions, of dwarf brick wall, and UPVC construction with a direct aspect and access to the rear gardens via double opening double glazed doors.
First Floor Landing
loft access, door to airing cupboard, door to:-
Master Bedroom - 11'9" (3.58m) x 11'2" (3.4m) Plus Alcove
Double glazed windows to front, fitted wardrobes, door to en-suite
En-suite
Shower cubicle with sliding door, fully tiled with shower unit, wash hand basin with cupboards beneath, ladder style radiator, double glazed window to side.
Bedroom 2 - 12'0" (3.66m) x 8'7" (2.62m)
Double glazed windows to the rear , fitted wardrobes.
Bedroom 3 - 9'8" (2.95m) x 9'2" (2.79m)
Double glazed windows to the rear, fitted wardrobes
Bedroom 4 - 9'5" (2.87m) x 7'8" (2.34m)
Double glazed window, fitted wardrobe
Bathroom
Comprising of a suite of panelled enclosed bath with low level wc and wash hand basin, double glazed window to rear,
Outside
The rear gardens are laid to lawn with a large paved patio. The boundaries, are fence enclosed with gated side access, water supply and external electric, areas, shed with power.
Front Garden
Off road parking area, block paving
Garage
Up an over door to front, power and light, personal door to hallway, wall mounted gas boiler.
Annual Service Charge
£160.00
