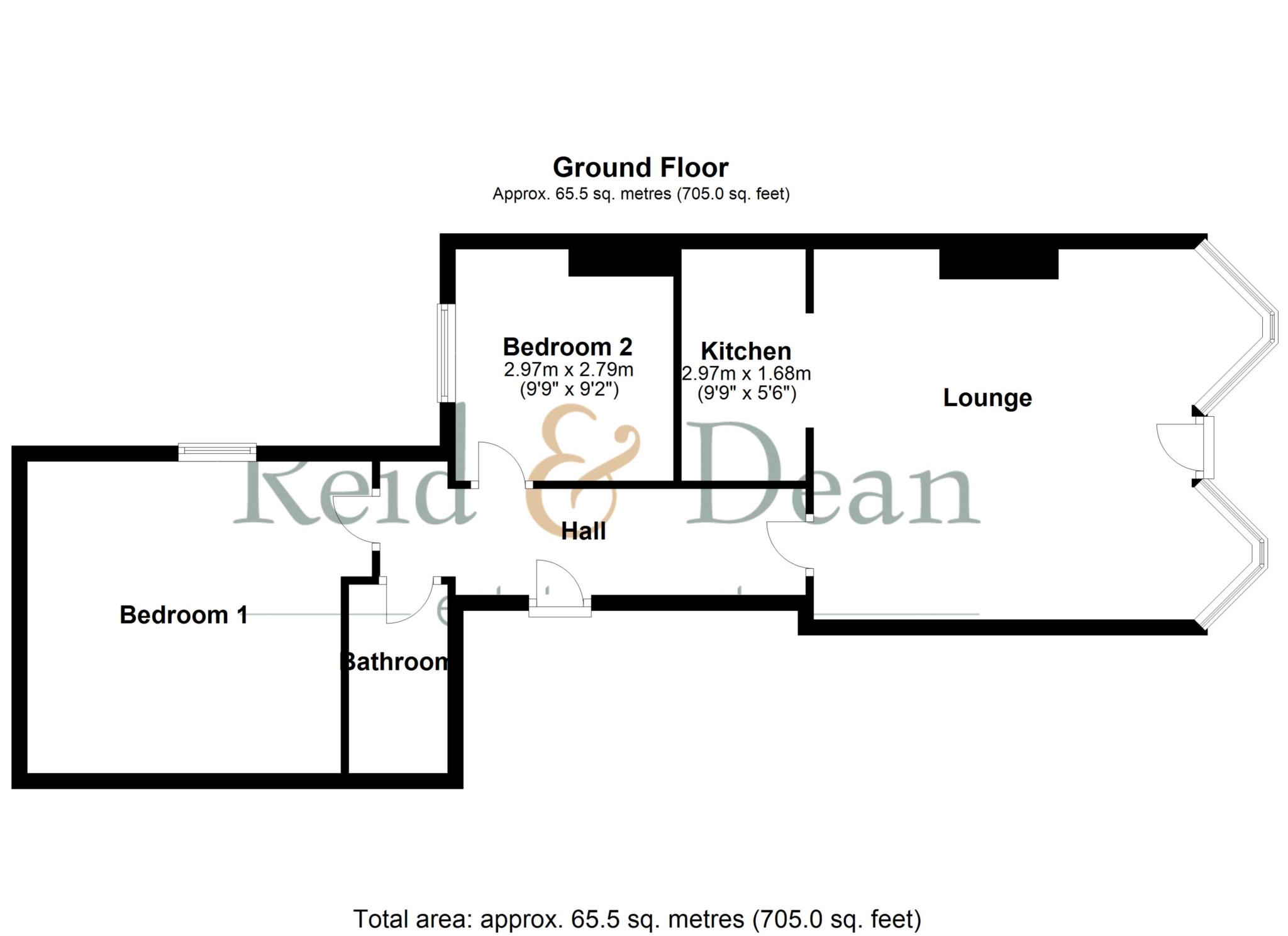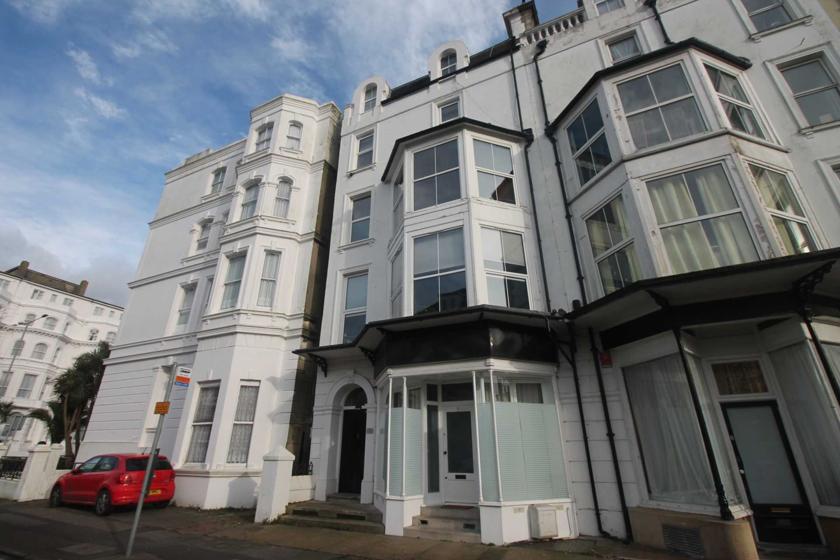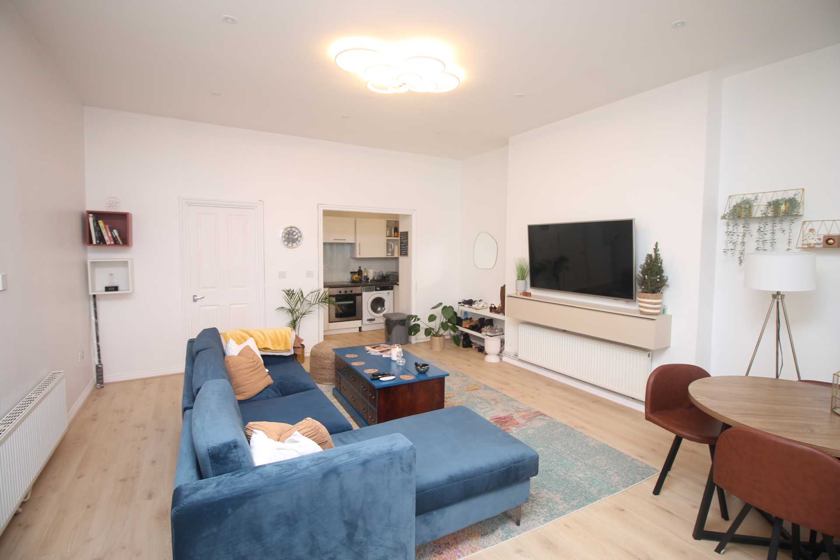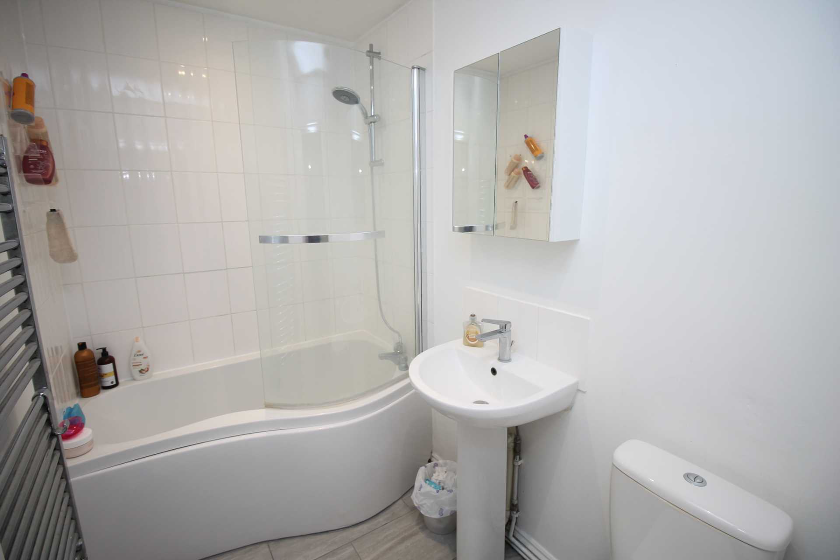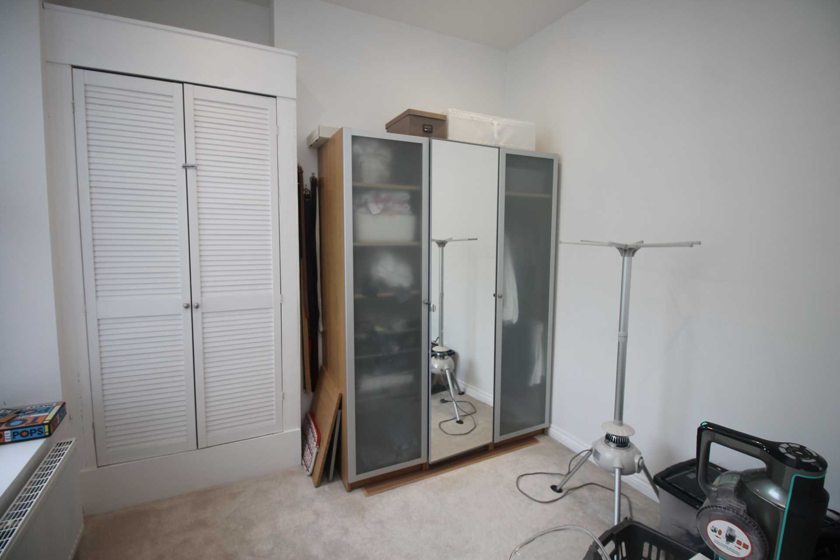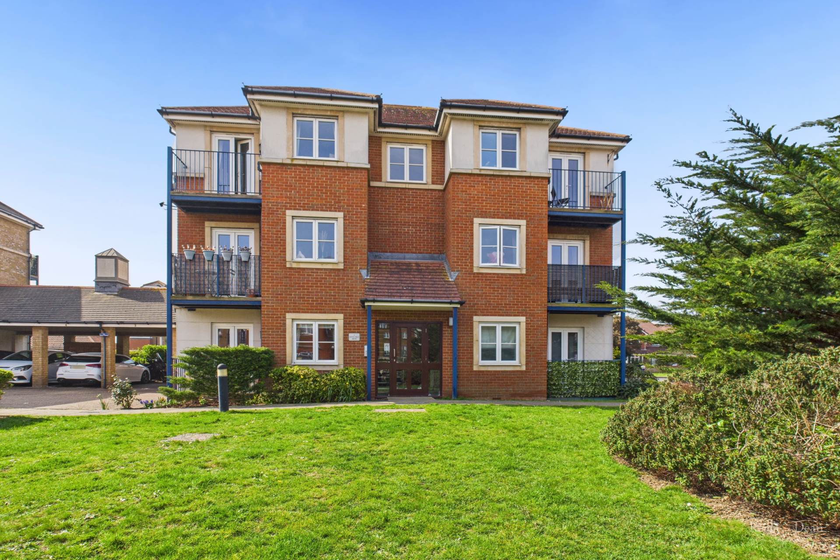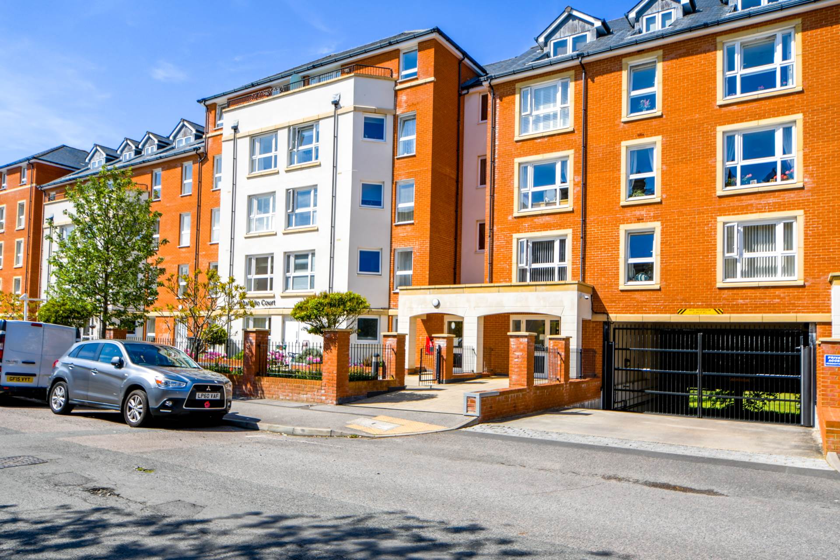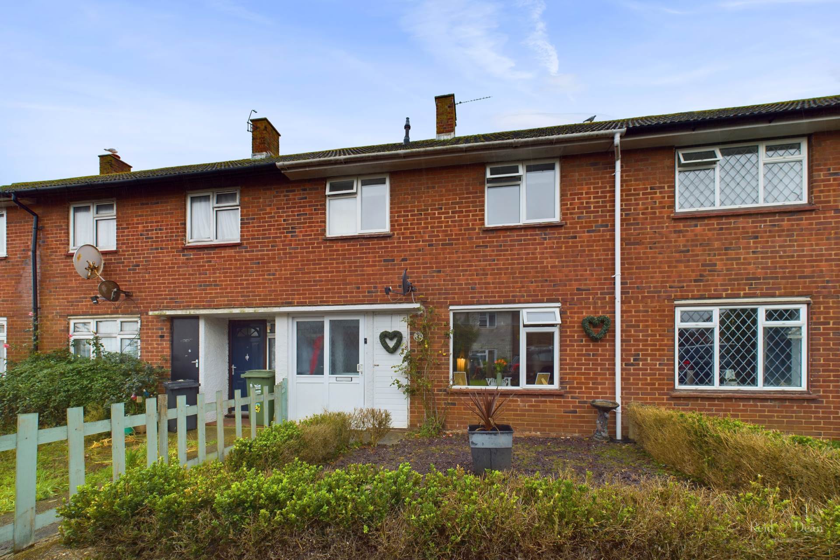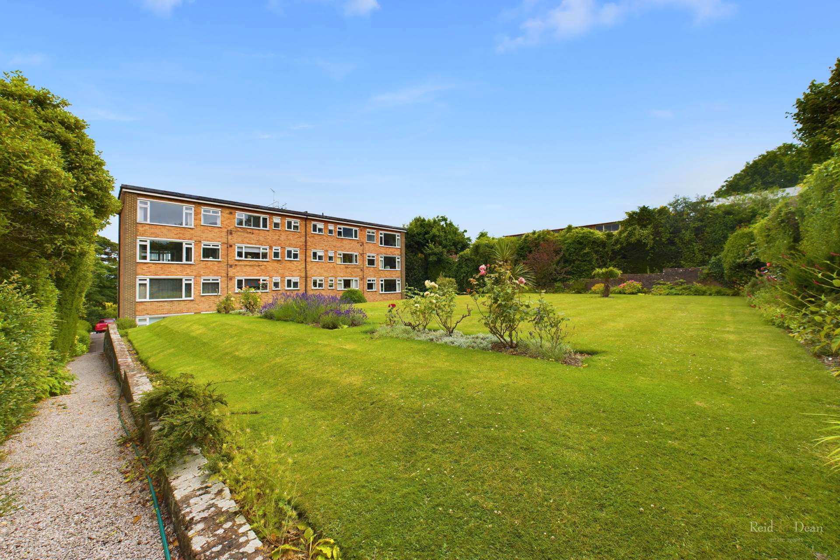Key features
- Ground Floor Two Bedroom Flat
- Spacious Reception Room
- Enviable Location to Seafront & Town Centre
- Modern Bathroom with Shower
- Modern Kitchen with Built in Oven
- Chain Free & Share of Freehold
- EPC Rating Grade C
- Council Tax Band B
Full property description
This stylish apartment offers spacious reception room with plenty of space for a dining area, from here there is a kitchenette with wall and base units and a built in oven & hob. Through the large hallway off the reception room you will find the master bedroom at the rear of the property, the second bedroom and a modern bathroom with shower.
Located in this desired residential area of Eastbourne in the Devonshire Park Theatre district. There are independent shops and restaurants close by and the renowned seafront promenade, with its Bandstand and Pier. The property is also just a short walk from Eastbourne railway station and town centre.
Perfect for those wanting to reside in this favoured area of Eastbourne, a viewing is highly recommended to appreciate this wonderful property.
Chain Free & Share of Freehold
Notice
Please note we have not tested any apparatus, fixtures, fittings, or services. Interested parties must undertake their own investigation into the working order of these items. All measurements are approximate and photographs provided for guidance only.
Council Tax
Eastbourne Borough Council, Band B
Service Charge
£2,880.00 Yearly
Lease Length
103 Years
Utilities
Electric: Mains Supply
Gas: Mains Supply
Water: Mains Supply
Sewerage: Mains Supply
Broadband: ADSL
Telephone: None
Other Items
Heating: Gas Central Heating
Garden/Outside Space: No
Parking: No
Garage: No
Access is via the front door with obscured glass from Compton Street
Reception Room - 19'9" (6.02m) x 15'9" (4.8m)
Spacious reception room with wood effect flooring, radiators, single glazed front aspect bay windows, wall mounted television point,
Kitchen - 10'8" (3.25m) x 4'5" (1.35m)
With a range of wall and base units, one bowl sink and drainer unit, inset electric hob and built in electric oven, plumbing for washing machine space for fridge freezer. Part tiled walls and wood effect flooring.
Hallway
Wood effect flooring, radiator
Bedroom 1 - 11'6" (3.51m) x 9'9" (2.97m)
To the rear of the property, with carpeted flooring, single glazed side aspect window, radiator
Bedroom 2
With carpeted flooring, double glazed rear aspect window, radiator
Bathroom
Partly tiled white modern suite with wash hand basin, bath with shower over, w.c. Tiled flooring, heated towel rail
