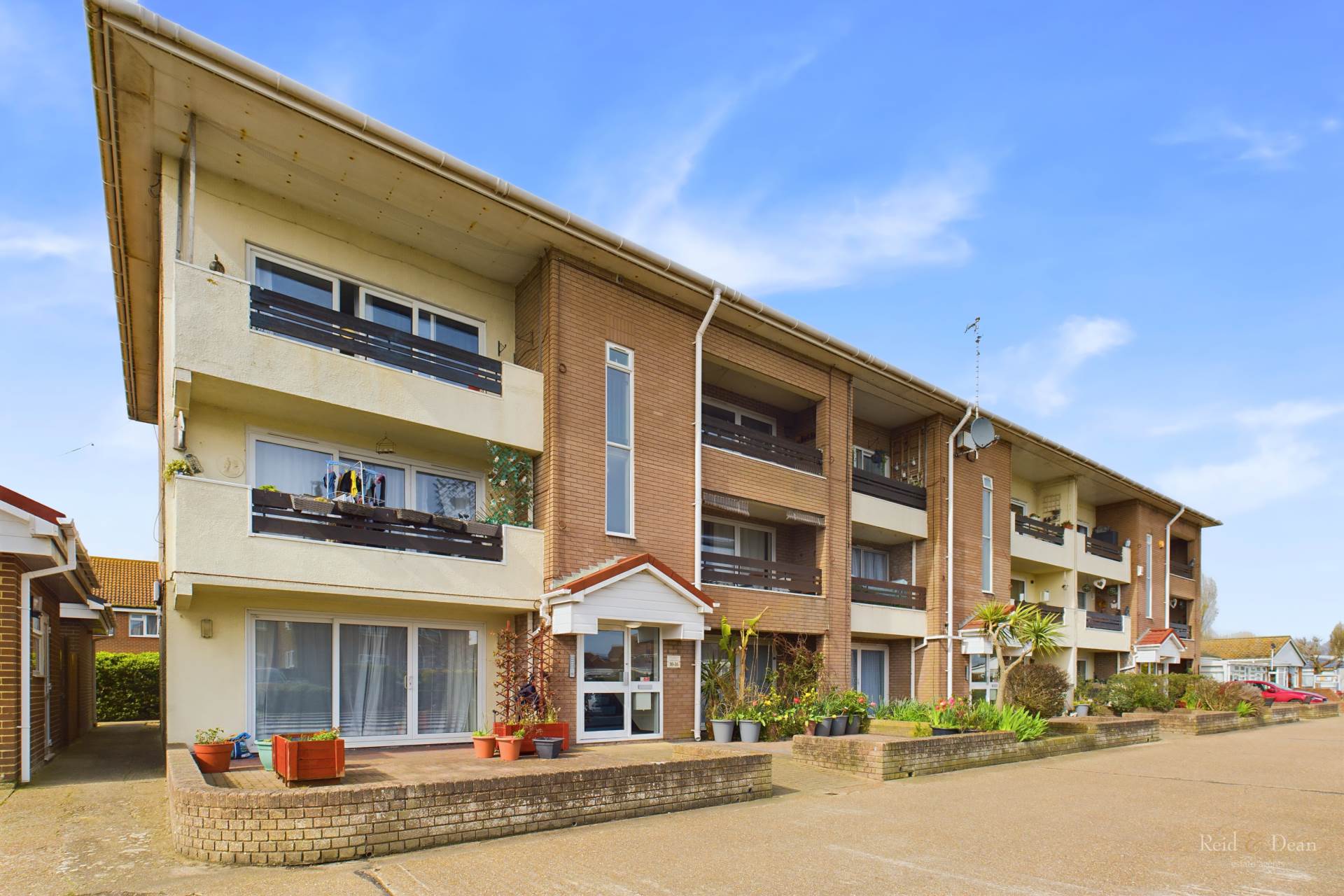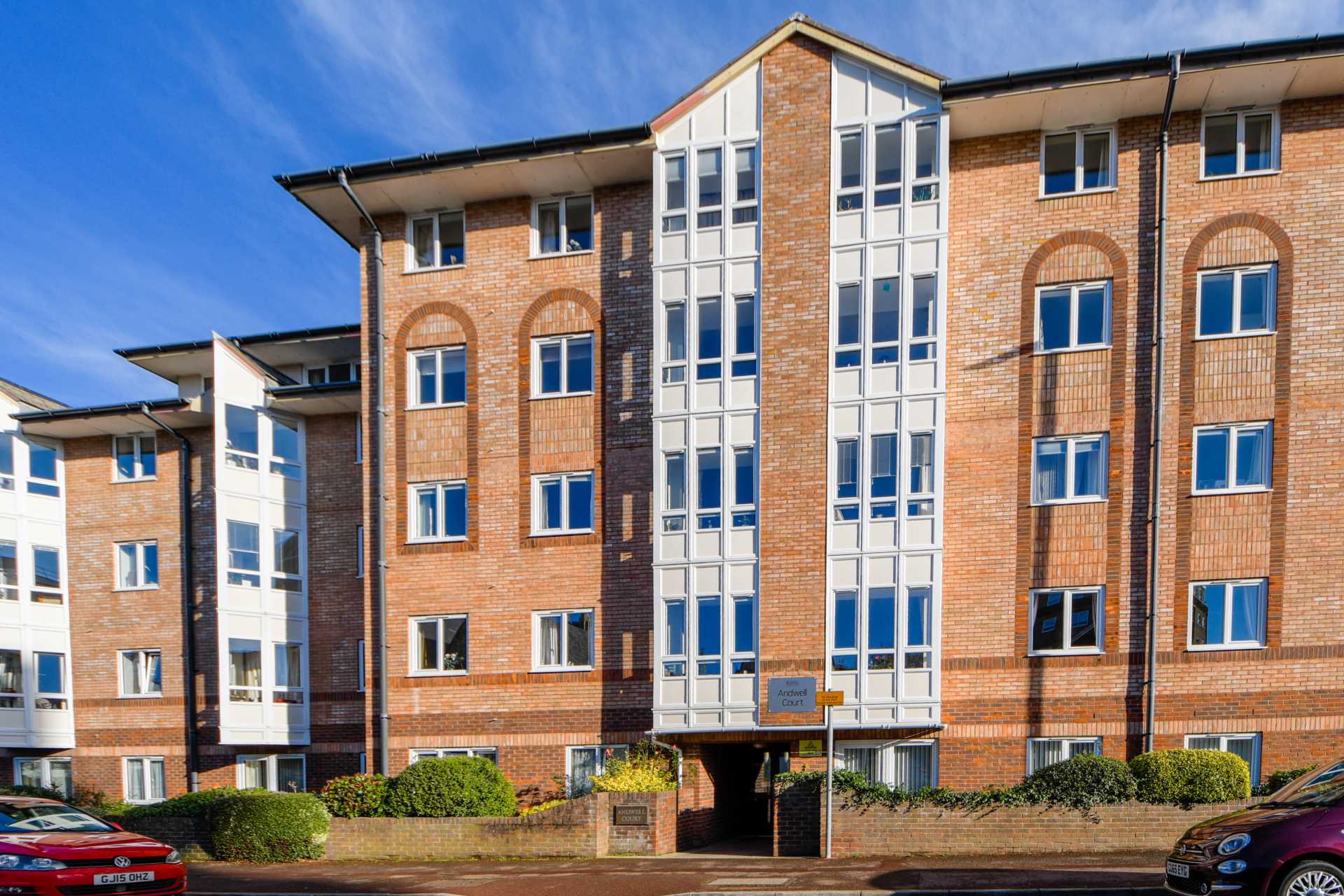Key features
- Second (top) floor apartment
- Two double bedrooms
- South facing balcony
- Open plan kitchen/living room
- Residents` parking
- Short walk to Sovereign Harbour & the seafront
- CHAIN FREE
- Council Tax Band A & EPC Band E
Full property description
A spacious two bedroom, second floor flat, situated on the Kings Park development.
The flat has been greatly improved by the current owner, with a new kitchen, flooring to the hall and kitchen, (water) heating and decoration.The heating system is a pulse coil vented thermal cylinder. The property has been extremely well maintained and would make an excellent first time purchase, or investment.
Set in communal gardens and with ample parking opposite apartment block, the flat benefits from two double bedrooms, electric heating, double glazing and a south facing balcony.
Conveniently situated for the Harbour development with its selection of bars and restaurants and bus routes to the town centre. The flat is being sold CHAIN FREE.
Notice
Please note we have not tested any apparatus, fixtures, fittings, or services. Interested parties must undertake their own investigation into the working order of these items. All measurements are approximate and photographs provided for guidance only.
Council Tax
Eastbourne Borough Council, Band A
Ground Rent
£275.00 Yearly
Service Charge
£1,400.00 Yearly
Lease Length
93 Years
Utilities
Electric: Mains Supply
Gas: None
Water: Mains Supply
Sewerage: None
Broadband: None
Telephone: None
Other Items
Heating: Electric Heaters
Garden/Outside Space: Yes
Parking: Yes
Garage: No
Communal entrance with security entryphone system. Stairs to second floor private entrance.
Hallway
With airing cupboard and entryphone handset.
Living Area/Kitchen - 12'2" (3.71m) x 15'9" (4.8m)
Range of fitted wall and base units, worktop with inset single drainer sink unit with mixer tap, electric oven with cooker hood, intergrated washing machine, part tiled walls, opening to lounge.
Bedroom 1 - 14'11" (4.55m) x 9'7" (2.92m)
Window to rear aspect. Fitted wardrobes.
Bedroom 2 - 11'7" (3.53m) x 9'7" (2.92m)
Window to rear aspect. Fitted wardrobes.
Bathroom - 5'8" (1.73m) x 5'9" (1.75m)
White suite comprising panelled bath with shower over, low level WC, pedestal wash hand basin with chrome mixer tap, part tiled walls, tiled floor.
Balcony - 3'4" (1.02m) x 15'11" (4.85m)
Enjoying a south facing aspect with views over Kings Park.
Parking
Ample residents` parking facilities opposite apartment block.

















