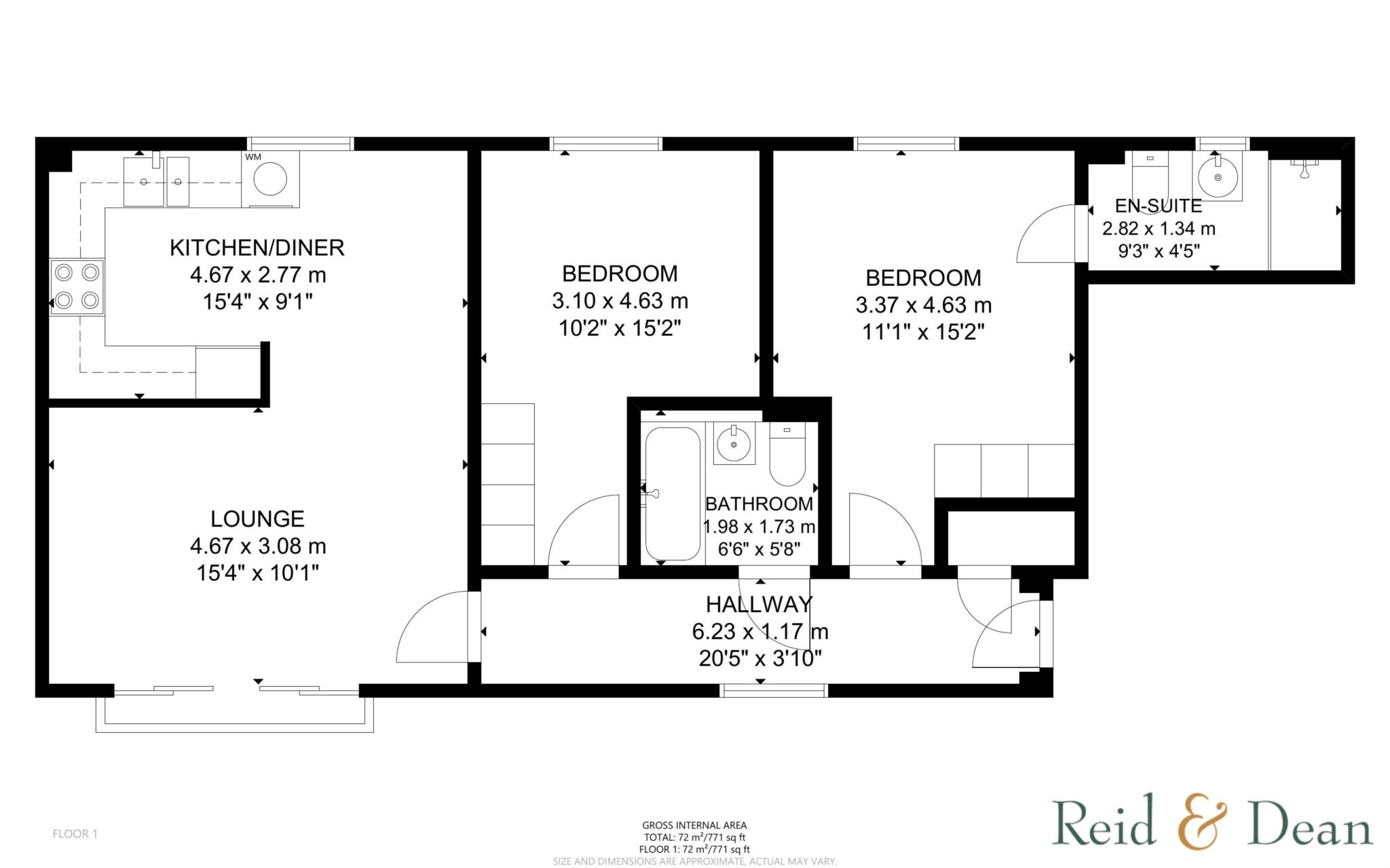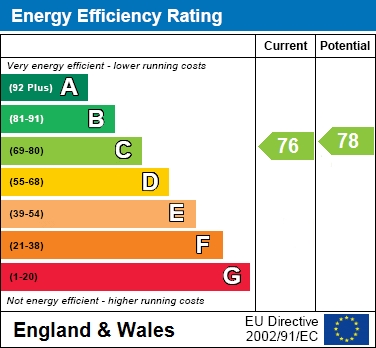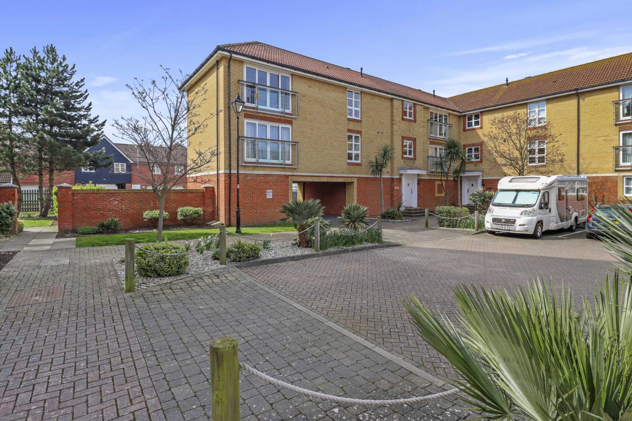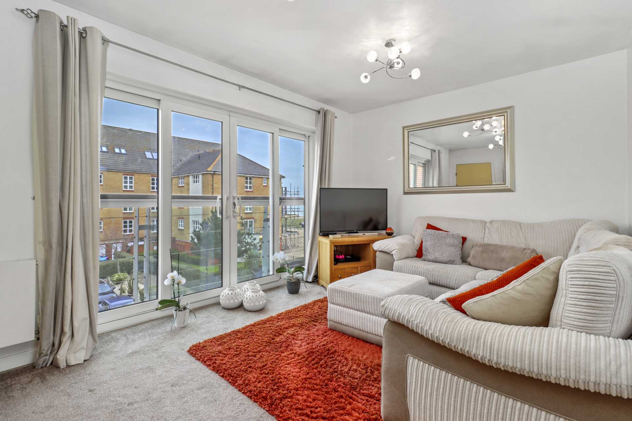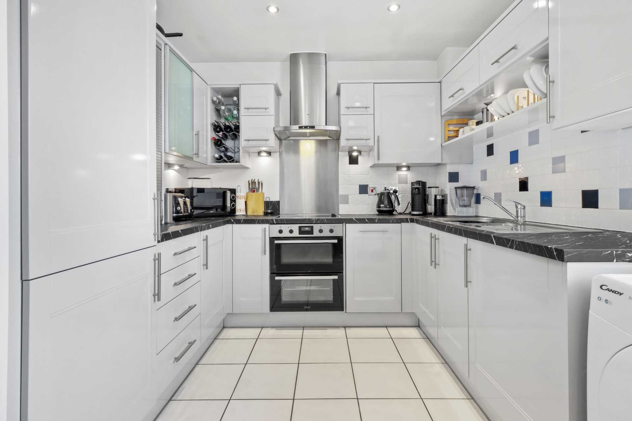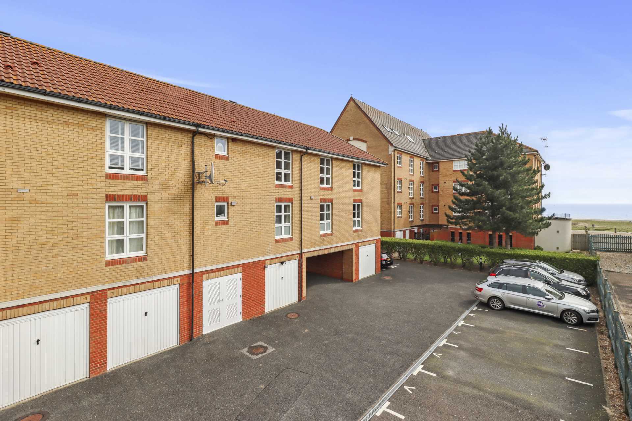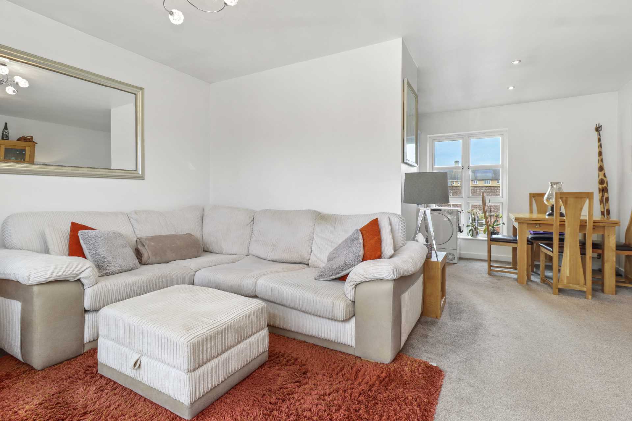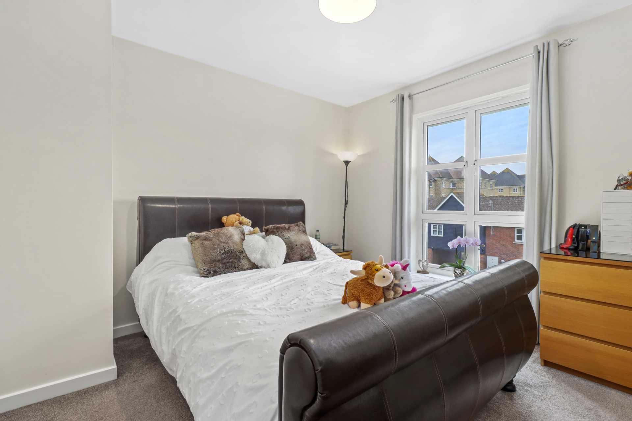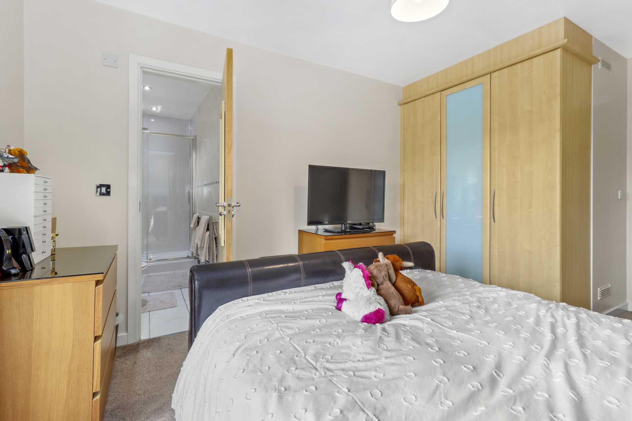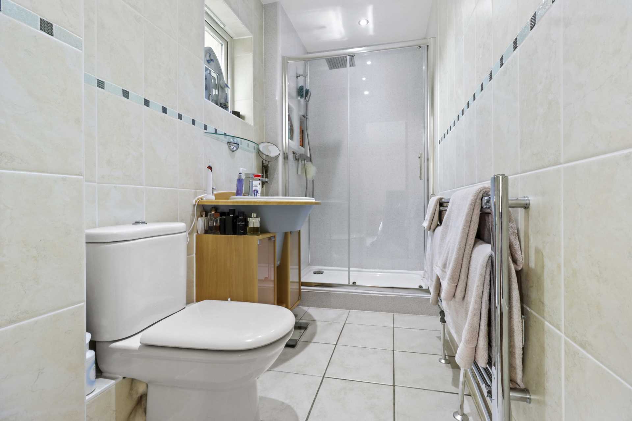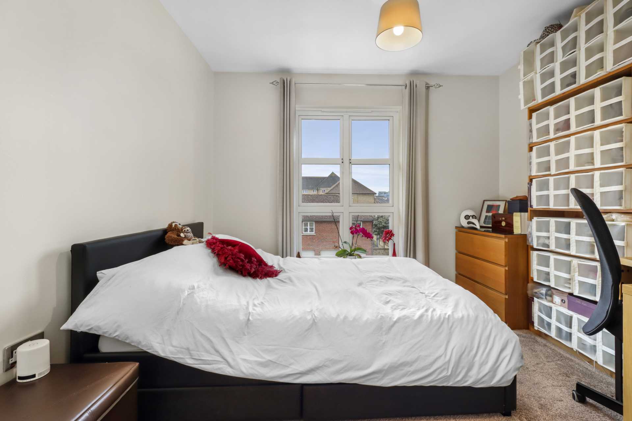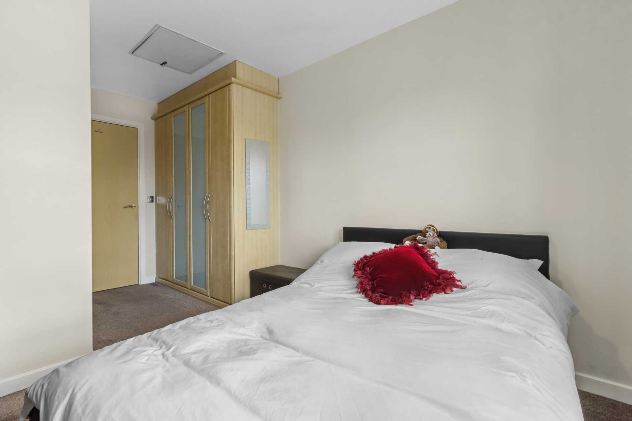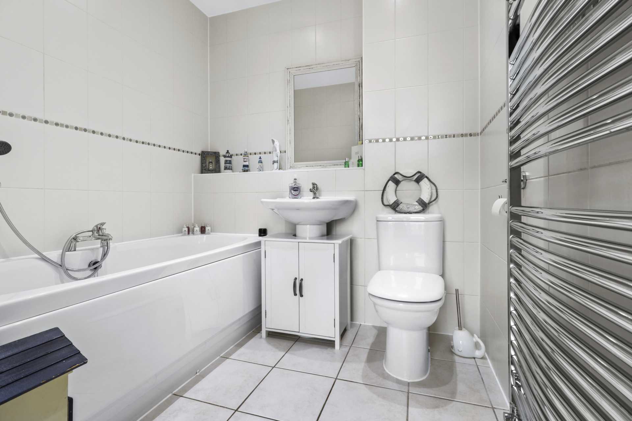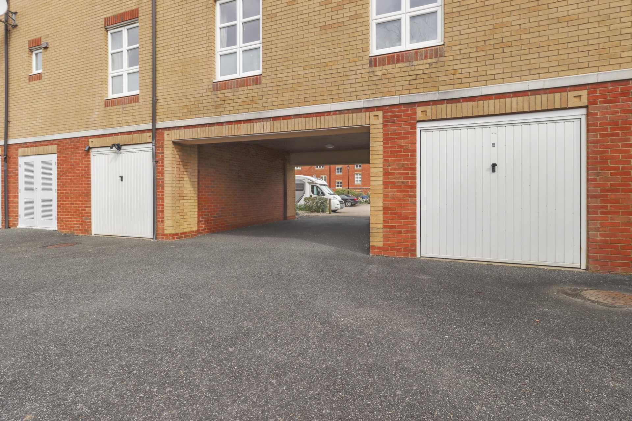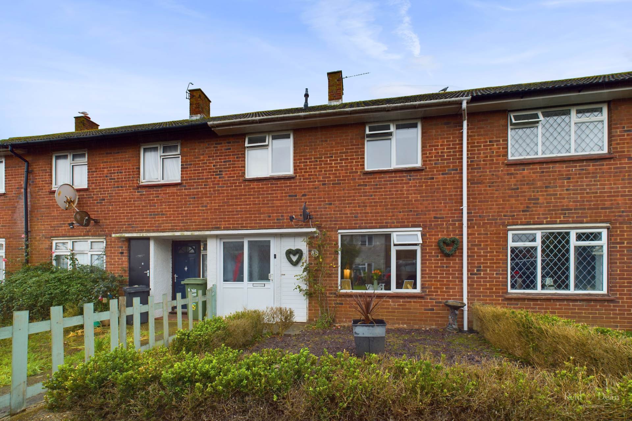Key features
- Two Double Bedrooms Fitted Wardrobes
- Open Plan Living & Dining Areas
- Modern Fitted Kitchen With Appliances
- Bathroom & En-suite Shower Room
- Gas Central Heating & Double Glazing
- Garage And Loft Excellent For Storage
- Resident & Visitor Parking
- Council Tax Band D & EPC Grade C
Full property description
This delightful two double bedroom apartment boasts many features. The property is the top / second floor with only two flats in this select block. There are windows to the front and rear making this a bright and airy property. The main living area has a lounge area to the front with doors to a Juliet balcony. Then open plan living to the dining area at the rear with a window that is shared with the modern fitted kitchen with built in appliances. This layout makes a highly sociable space when entertaining friends and family. The two bedrooms both have fitted wardrobes. The master bedroom has an en-suite shower room that has been updated and there is a modern family bathroom. There is a large loft area above the apartment ideal for storage as well as a garage under the property for those bikes and weekend cars, that has an electric door and power and light. The property could make an ideal weekend retreat or a lock up and leave.
Situated in the Soverign Harbour development the seafront is a short walk between buildings to the promenade. You can take a morning stroll to Soverign Harbour with its range of shops and restaurants for coffee and some retail therapy at the Crumbles Centre. If you are feeling energetic then you could walk further along to Eastbourne Pier and the town centre or catch the local bus service. You could stop for breakfast or lunch at The Beach deck and watch boats passing on the English Channel.
To fully appreciate this lovely flat call us and book your earliest viewing.
Notice
Please note we have not tested any apparatus, fixtures, fittings, or services. Interested parties must undertake their own investigation into the working order of these items. All measurements are approximate and photographs provided for guidance only.
Council Tax
Eastbourne Borough Council, Band D
Ground Rent
£335.00 Yearly
Service Charge
£1,527.00 Yearly
Lease Length
129 Years
Utilities
Electric: Mains Supply
Gas: None
Water: Mains Supply
Sewerage: None
Broadband: None
Telephone: None
Other Items
Heating: Gas Central Heating
Garden/Outside Space: No
Parking: Yes
Garage: Yes
Entry phone and stairs to second floor, only two flats in this block.
Entrance Hall
Double glazed window, radiator, power points, boiler cupboard, entry phone.
Living Room - 15'1" (4.6m) x 10'0" (3.05m)
Double glazed French doors to Juliet balcony, radiator, power points open plan to dining area.
Dining Area - 9'2" (2.79m) x 7'2" (2.18m)
open plan to living area adjoining kitchen, double glazed window, radiator, power points.
Modern Fitted Kitchen - 9'0" (2.74m) x 7'9" (2.36m)
Range of matching wall and base units with work surface, built in appliances including electric hob & oven, washing machine, dishwasher and fridge freezer. This is a well designed space open ideal for preparing and socialising at the same time.
Master Bedroom - 12'9" (3.89m) Into Wardrobe Recess x 11'2" (3.4m) Plus Alcove
double glazed window, built in wardrobes radiator, power points.
En-suite Shower Room
Modern shower cubicle, hand basin in vanity unit, low level wc,tiled floor and walls, heated towel rail.
Bedroom 2 - 10'6" (3.2m) x 9'10" (3m) Plus Alcove
Double glazed window, radiator, power points, built in wardrobes, access to loft storage.
Bathroom
Panelled bath, mixer spray unit, pedestal hand basin, low level WC, tiled floors and walls, heated towel rail.
Garage - 19'2" (5.84m) x 9'7" (2.92m)
Located under the flat there is power and light and an electric up and over garage door.
Allocated Parking Space
The flat comes with allocated parking and there are visitors parking spaces.
