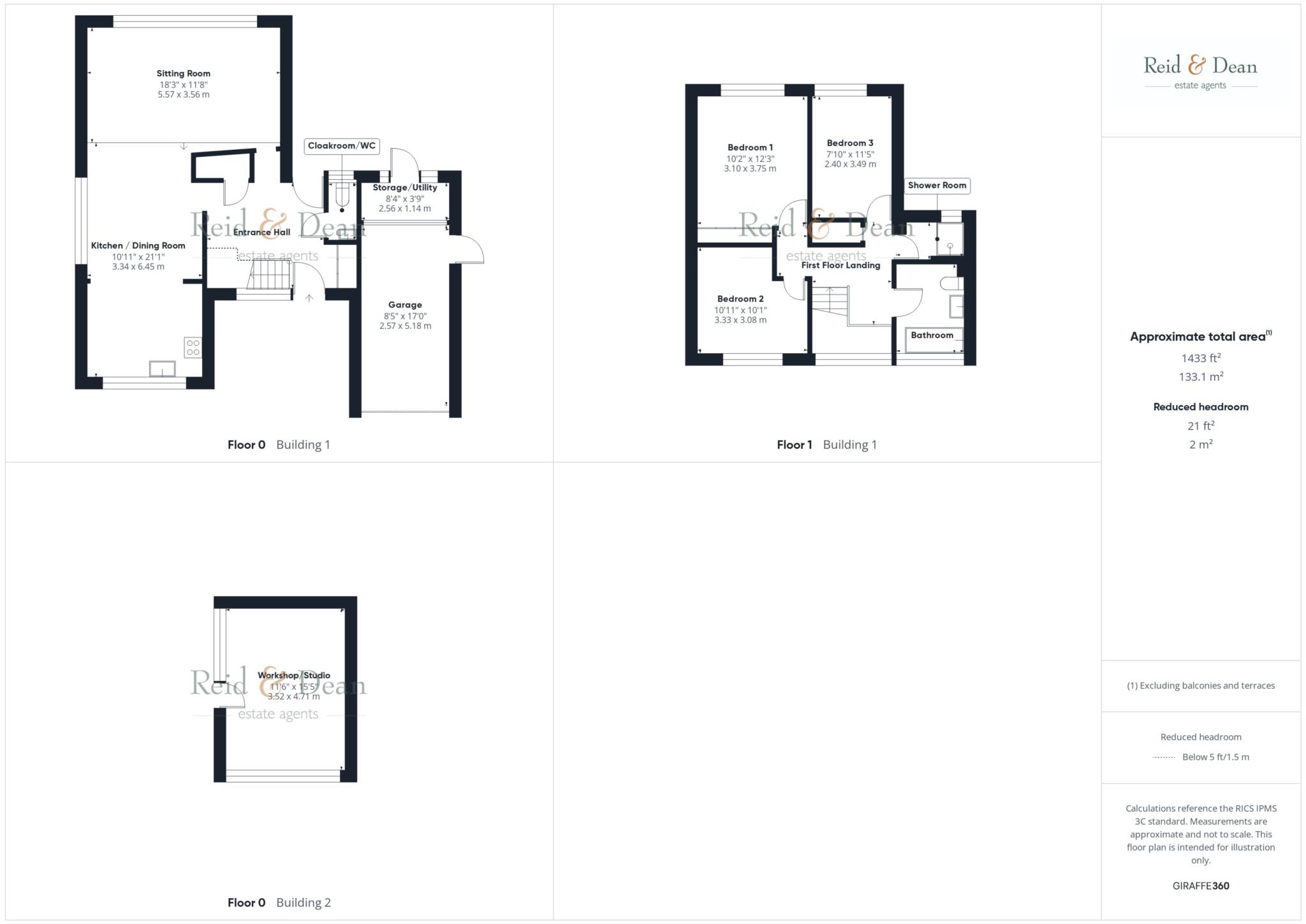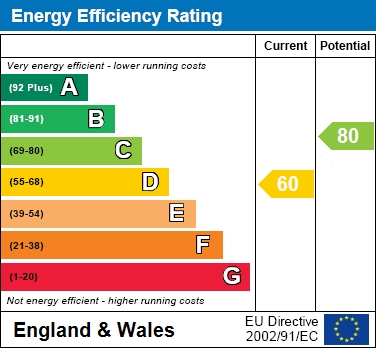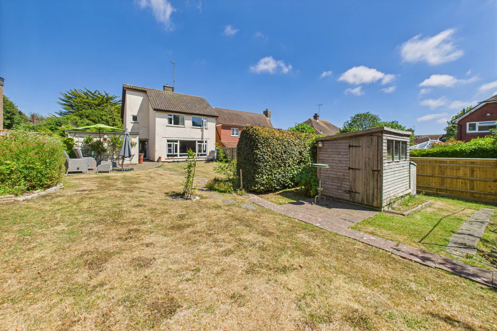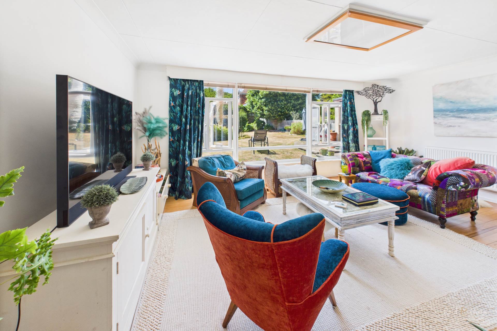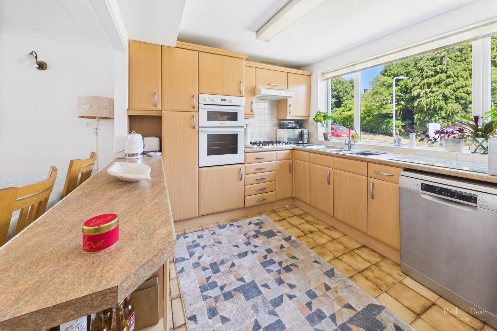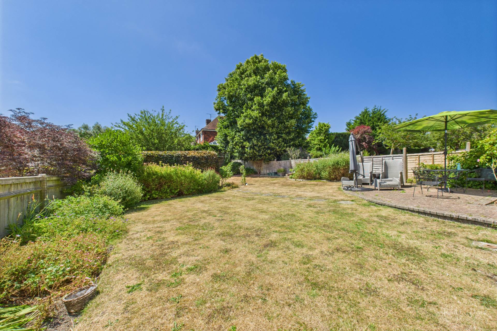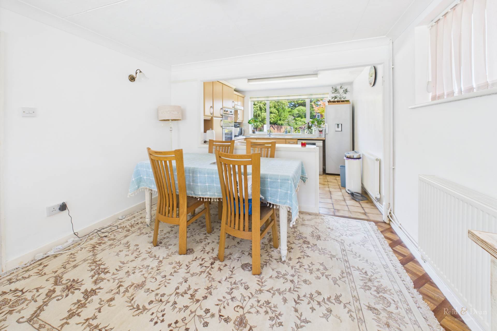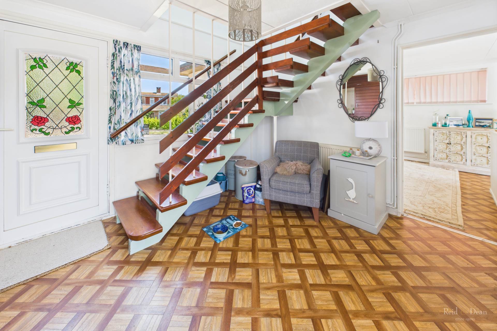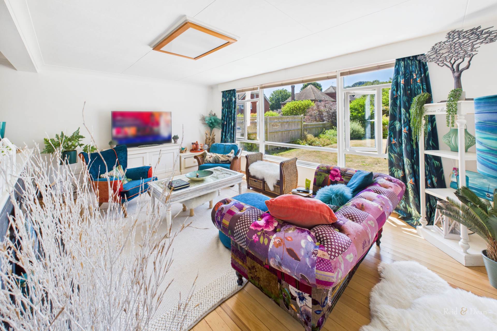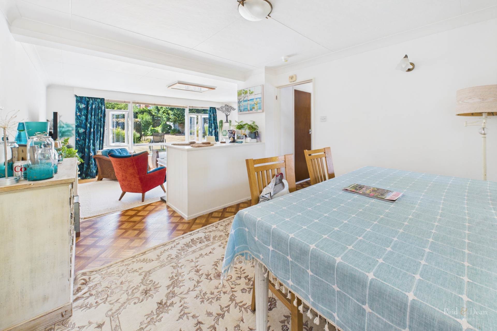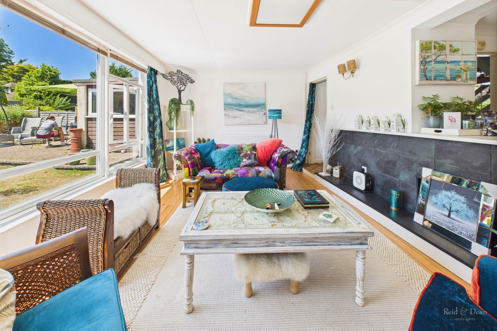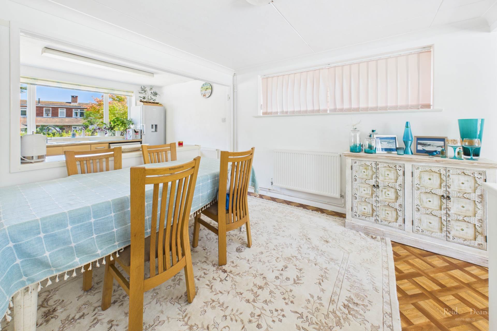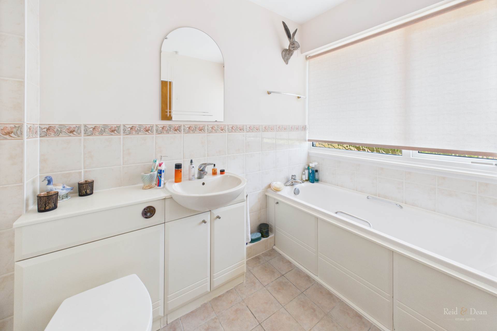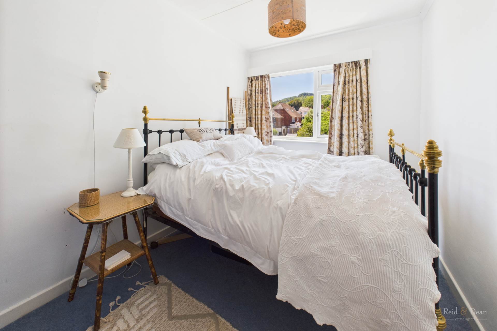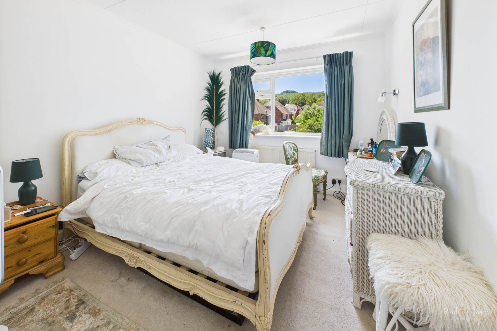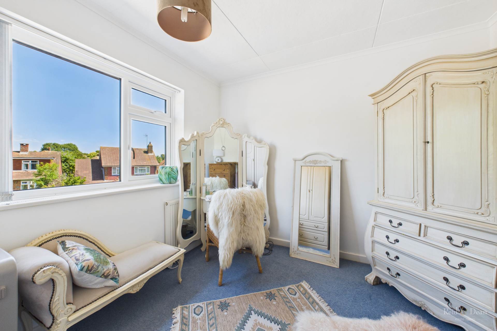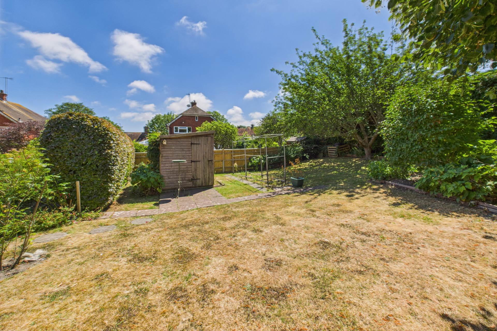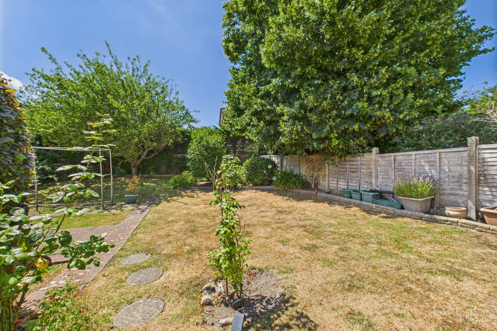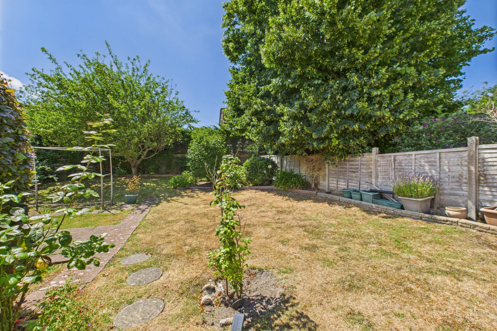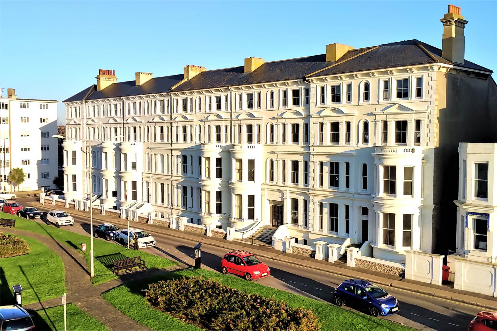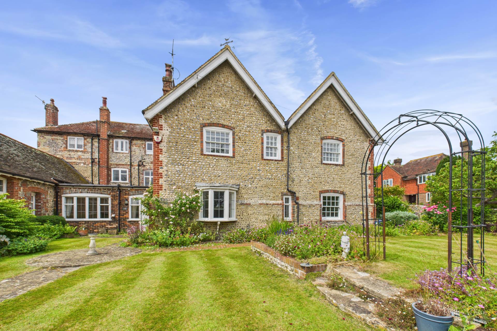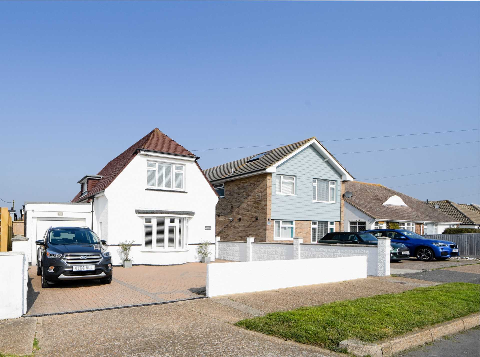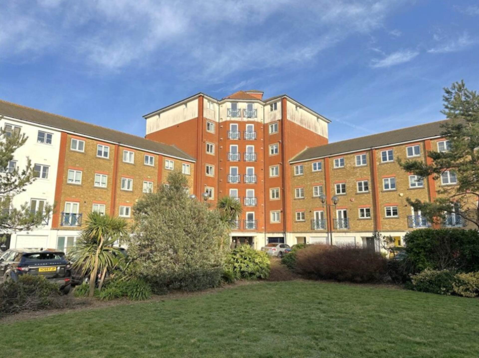Key features
- Detached Family Home
- Sought After Area
- Three Double Bedrooms
- Westerly Facing Garden
- Large Plot
- Viewing High Recommended
- EPC Grade D
- Council Tax Band E
Full property description
Situated on a large plot within an extremely sought after close, the property offers huge potential .
The living room is a particular feature of the property as the large double glazed windows overlook the picturesque westerly facing rear garden. In addition to the ground floor there is a large entrance hall which has direct access to the garden, open plan kitchen/dining room and downstairs cloakroom.
The first floor has three double bedrooms, shower room and separate bathroom.
Externally the property boasts a large front garden with driveway and a garage which is larger than average. there is a further storage room off the back of the garage which is accessed via the rear garden and a large workshop/studio.
Close to Willingdon Village with its range of local shops and amenities including two local pubs is within a quarter of a mile and the lovely gardens of Hampden Park are nearby. Eastbourne town centre, with its comprehensive range of shopping facilities, mainline railway station, theatres, nationally acclaimed Towner Art Gallery and glorious seafront is about two and a half miles distant.
The surrounding areas are particularly well served for sporting and leisure facilities, with three golf courses, Sovereign Harbour and the South Downs National Park all on the doorstep. Excellent schools are available locally, both state and independent.
Notice
Please note we have not tested any apparatus, fixtures, fittings, or services. Interested parties must undertake their own investigation into the working order of these items. All measurements are approximate and photographs provided for guidance only.
Council Tax
Eastbourne Borough Council, Band E
Utilities
Electric: Mains Supply
Gas: Mains Supply
Water: Mains Supply
Sewerage: Mains Supply
Broadband: ADSL
Telephone: Landline
Other Items
Heating: Gas Central Heating
Garden/Outside Space: Yes
Parking: Yes
Garage: Yes
Spacious hallway with ample storage, radiator, and door to the rear garden.
Cloakroom
Opaque window to rear. Low flush W.C. Wall mounted sink. Radiator.
Sitting Room - 18'3" (5.56m) x 11'8" (3.56m)
Open plan to dining room. Dual aspect with window to side and panoramic window overlooking a beautiful rear garden. Radiator.
Dining Room
Open plan to kitchen and sitting room
Kitchen - 21'1" (6.43m) x 10'11" (3.33m)
(Measurements include Dining Area) Window to front elevation. A comprehensive range of wall and base units with colour-co ordinating work surfaces. Inset 1.5 bowl single drainer sink unit. Gas hob and electric double oven. Part tiled walls. Radiator.
First Floor Landing
Window to front. Hatch to loft space. Built in airing cupboard.
Bedroom 1 - 10'2" (3.1m) x 12'3" (3.73m)
Window to rear. Radiator.
Bedroom 2 - 10'11" (3.33m) x 10'1" (3.07m)
Window to rear. Radiator
Bedroom 3 - 7'10" (2.39m) x 11'5" (3.48m)
Window to front. Radiator.
Bathroom
Patterned glazed window to front. Panel bath. Vanity suite with inset basin and enclosed W.C Tiled floor. Part tiled walls. Radiator and heated towel rail.
Shower Room
Window to rear. Enclosed shower cubicle
Rear Garden
Large garden mainly laid to lawn with established borders, flowers and shrubs. Outside tap. Paved patio areas and pathway. Workshop/Studio.
Storage Room
Approached from the rear of the house and located at the end of the garage. Ample space power, lighting, and plumbing for washing machine and further appliances.
Garage
With up and over door.
Driveway
Providing off road parking
