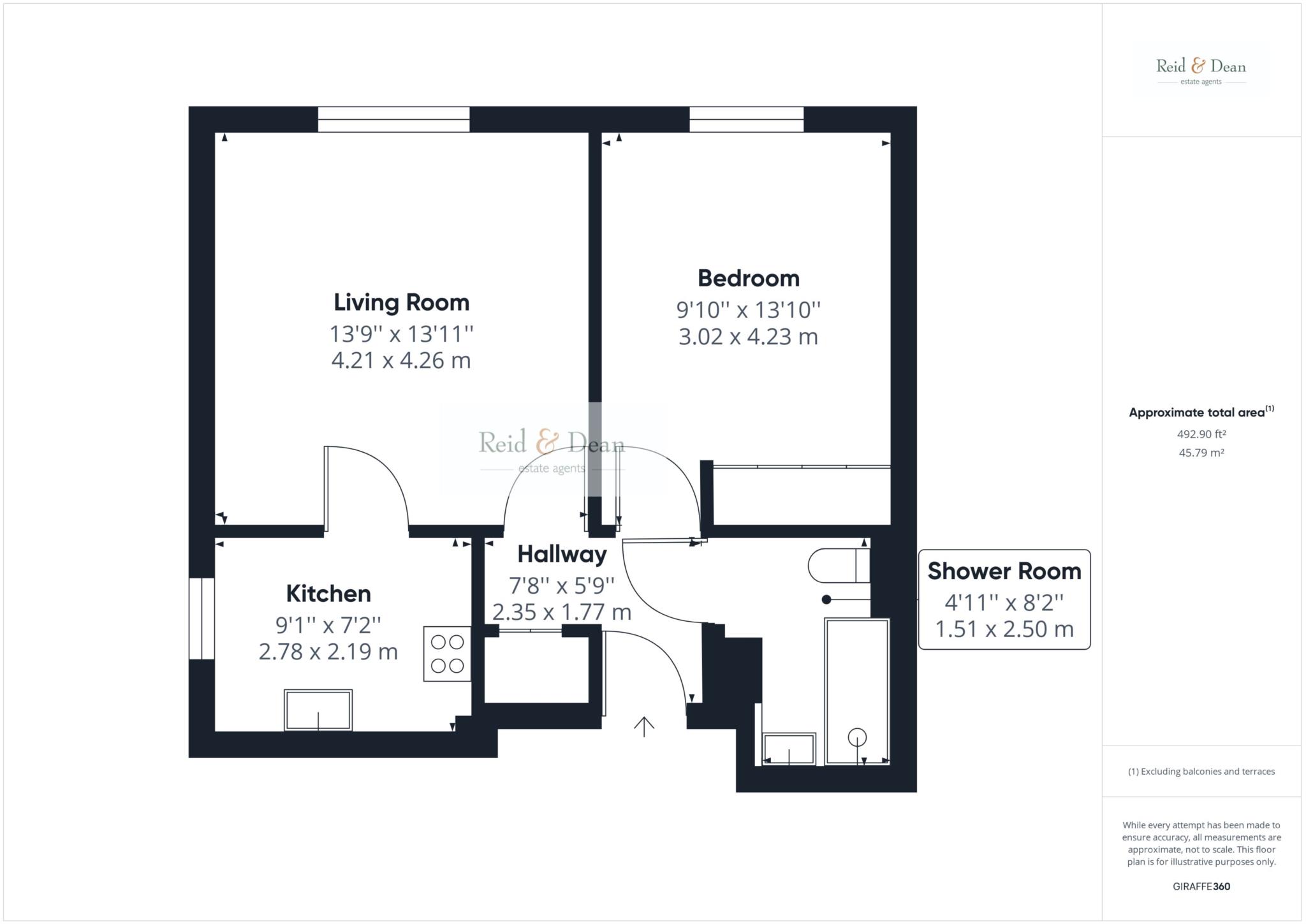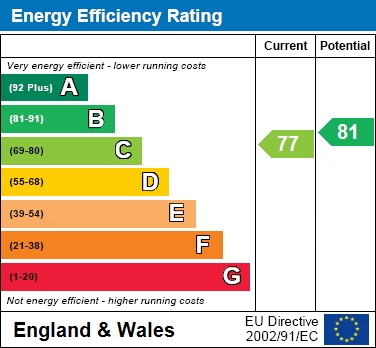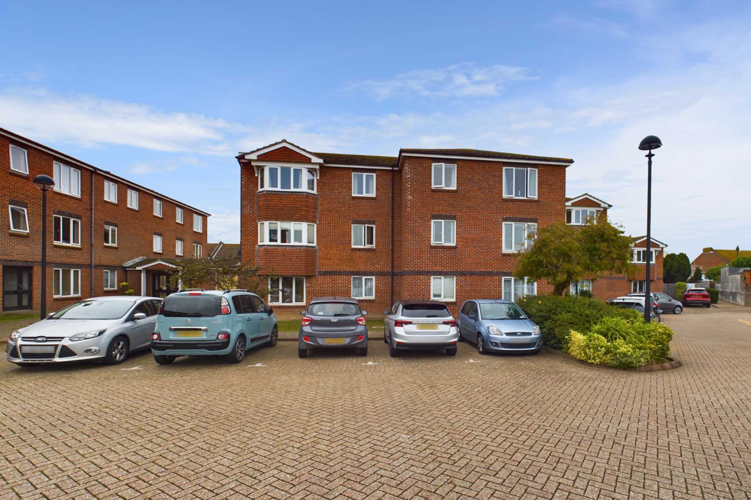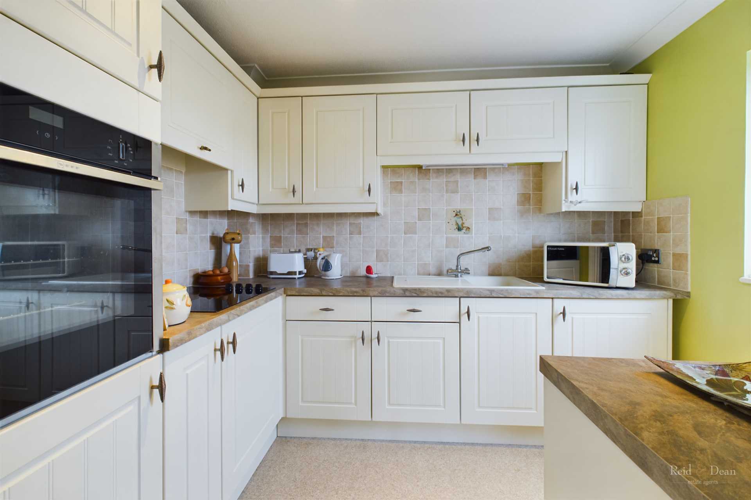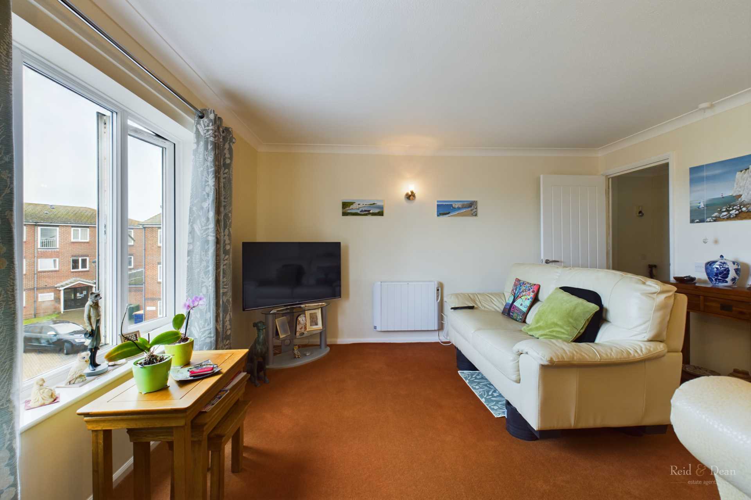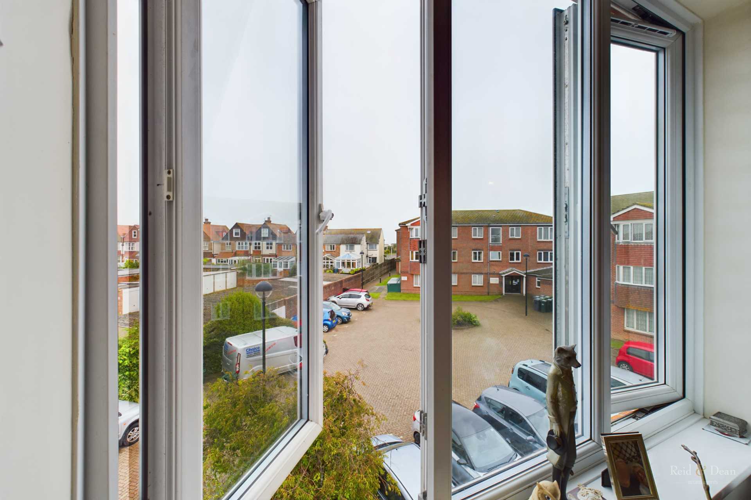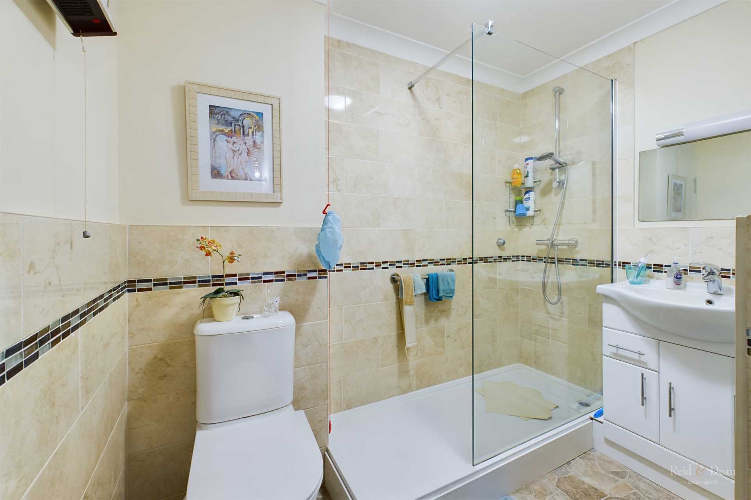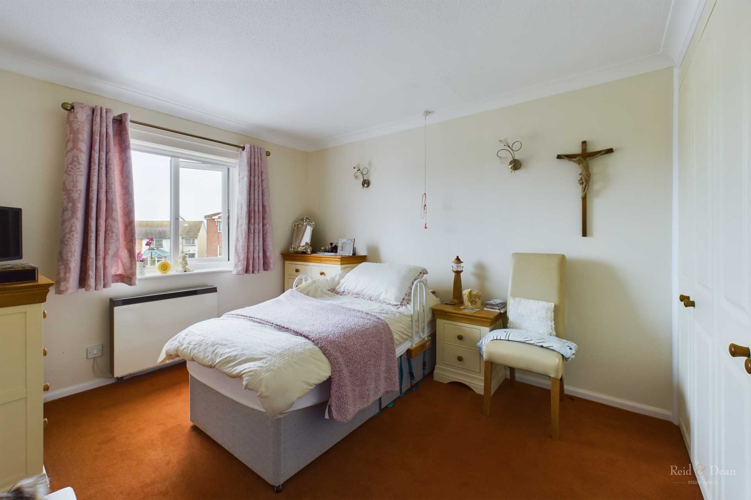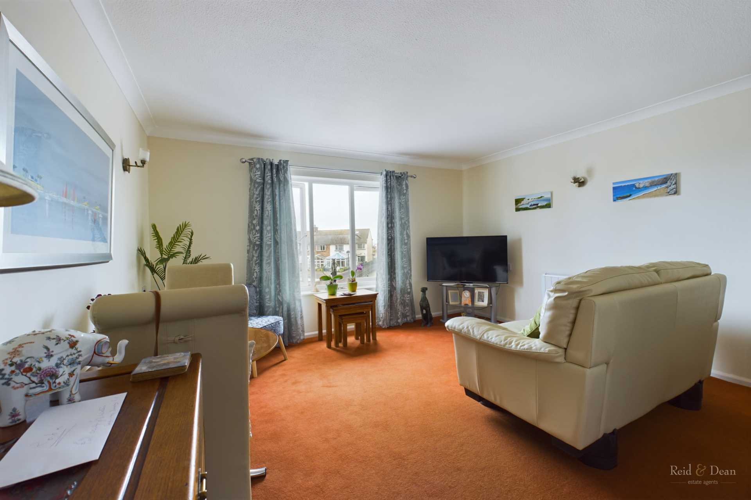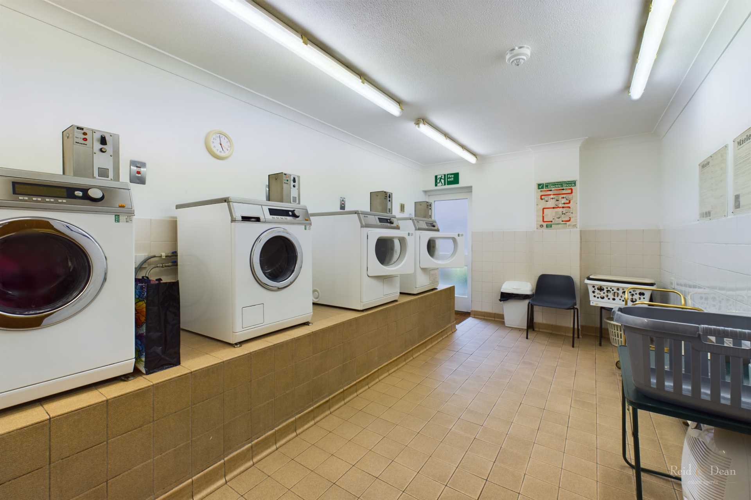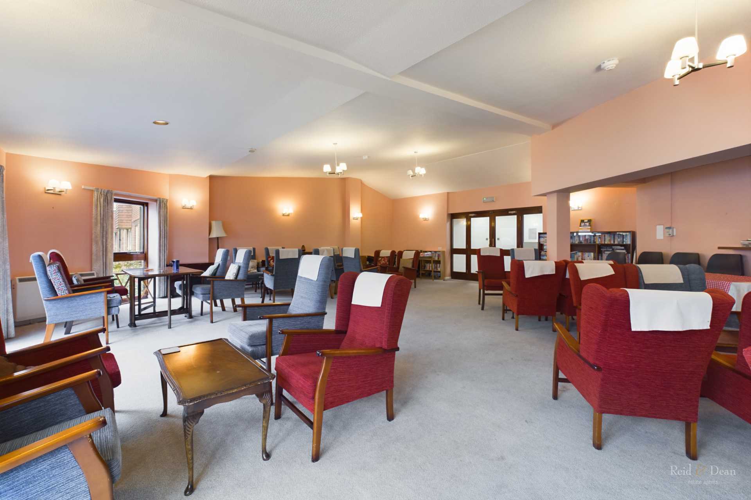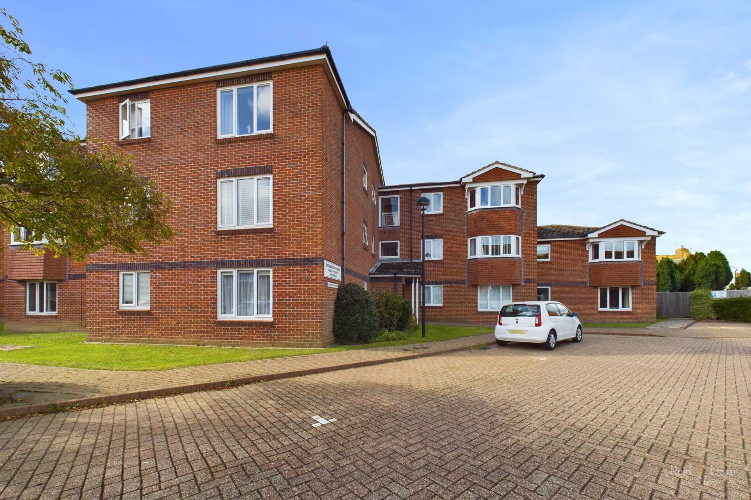Key features
- One Bedroom Retirement Apartment
- Desired Location
- Skaker Style Kitchen
- Sea Views from the Lounge Area
- Modern Shower Room
- Communal Facilities & Lounge
- Council Tax Band B
- EPC Band - C
Full property description
Delightful retirement apartment in this desired residential location just off the sea front promenade. This larger style home has been updated and improved with a lovely shaker style kitchen with its own window making an appealing light room. The living room has space for eating and relaxing and double glazed windows looking to the sea through the beach front buildings. The double bedroom has built in wardrobes and another view to the front aspect. There is modernised shower room with a large walk in shower. There are communal facilities with a residents lounge, laundry and well managed communal gardens.
The Sovereign Court development is in a quiet residential road. There is pedestrian access to Royal Parade, then walk across to the The Oval with The Fishermens Club, Sailing Club and The Beach Deck for food and drink available along Eastbourne Promenade. Eastbourne Pier and Bandstand are further along the promenade or you could detour in to the town centre with its range of local boutique shops or The Beacon Centre for more main stream retail therapy, entertainment and restaurants.
Arrange to view and appreciate this lovely apartment.
what3words /// shameless.contained.hazel
Notice
Please note we have not tested any apparatus, fixtures, fittings, or services. Interested parties must undertake their own investigation into the working order of these items. All measurements are approximate and photographs provided for guidance only.
Council Tax
Eastbourne Borough Council, Band B
Ground Rent
£150.00 Yearly
Service Charge
£619.00 Quarter Yearly
Lease Length
63 Years
Utilities
Electric: Mains Supply
Gas: None
Water: Mains Supply
Sewerage: None
Broadband: None
Telephone: None
Other Items
Heating: Electric Storage Heaters
Garden/Outside Space: No
Parking: No
Garage: No
door to airing cupboard housing hot water tank.
Living Room - 13'11" (4.24m) x 13'9" (4.19m)
Double glazed window to front aspect with views towards the Sea. Electric Heater.
Kitchen - 9'2" (2.79m) x 7'2" (2.18m)
Range of shaker style matching wall, base units and work tops with inset electric hob, electric oven, space for fridge/freezer, sink unit with mixer taps. Double glazed window.
Bedroom - 13'10" (4.22m) Max x 9'10" (3m) Max
Double glazed window, built in fitted wardrobes, electric heater.
Shower Room
Walk in shower cubicle, wash hand basin with vanity unit, low level WC , part tiled walls, heated towel rail.
Communal Laundry
Communal Lounge
Communal Gardens
