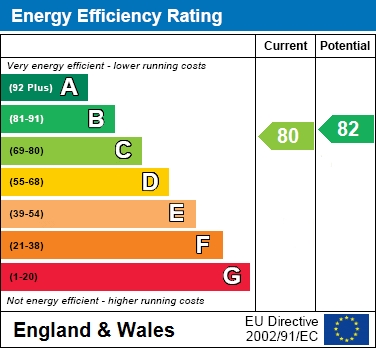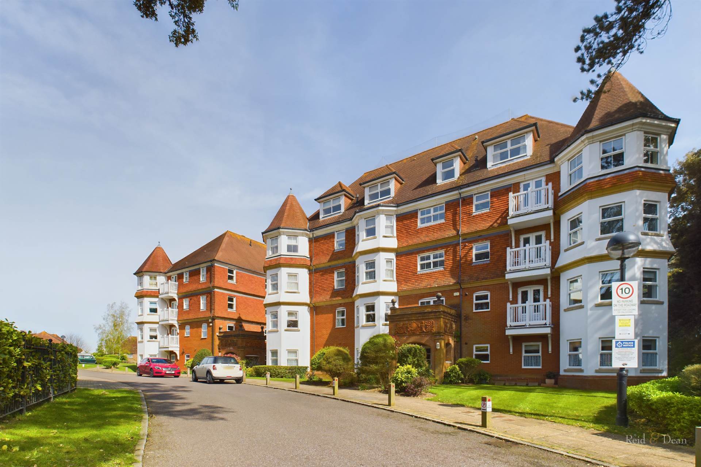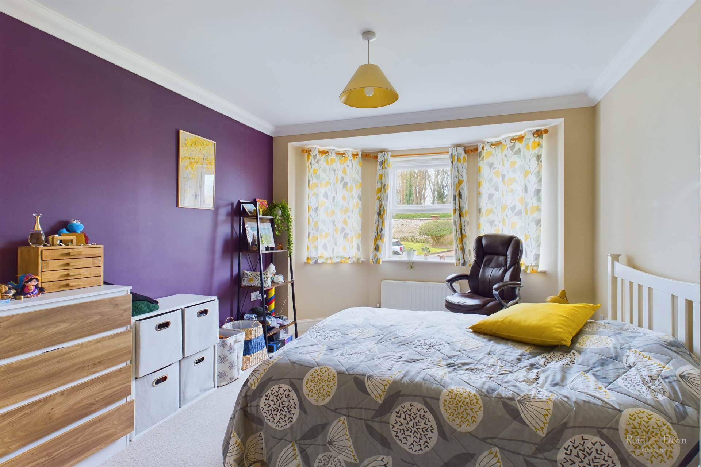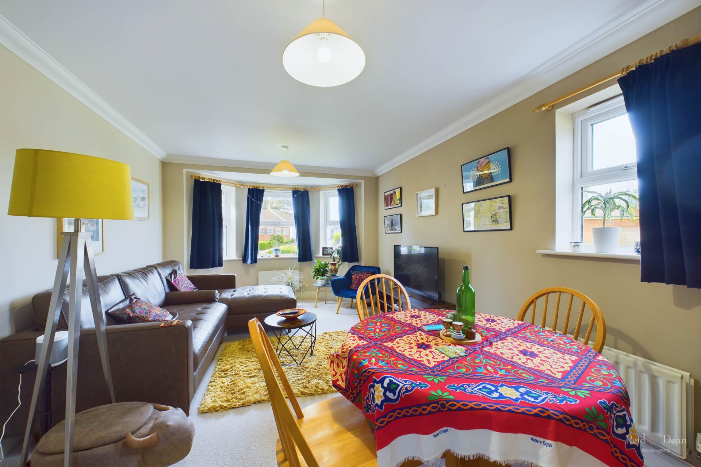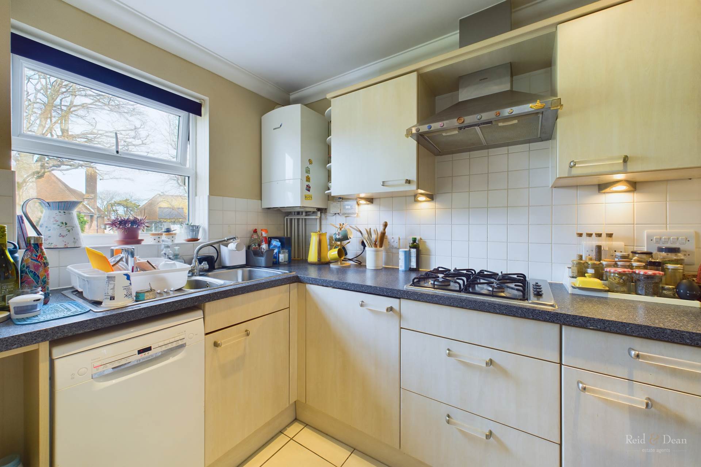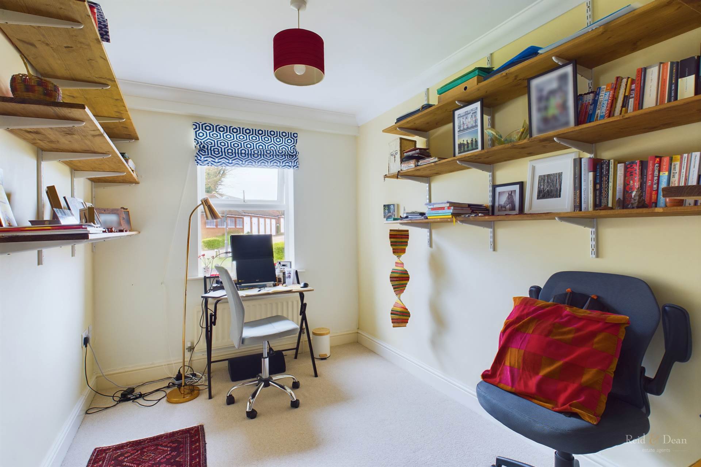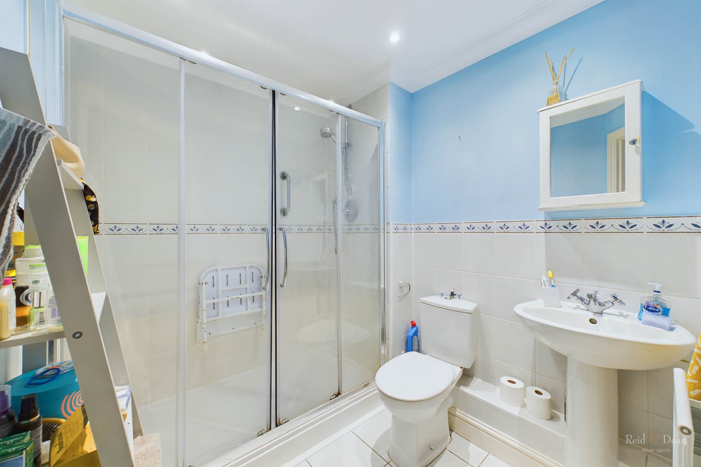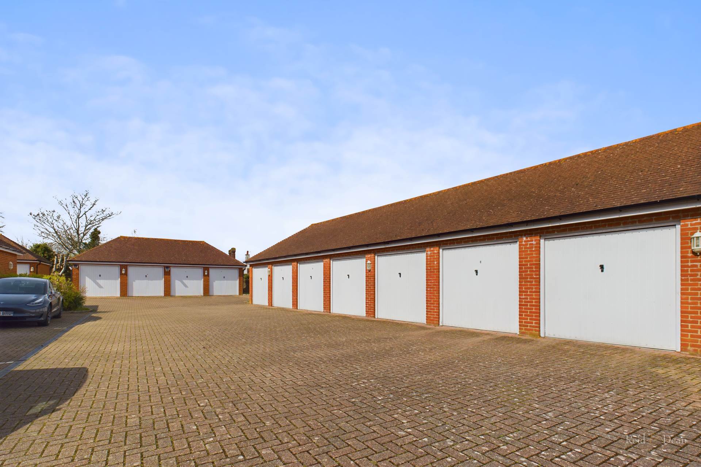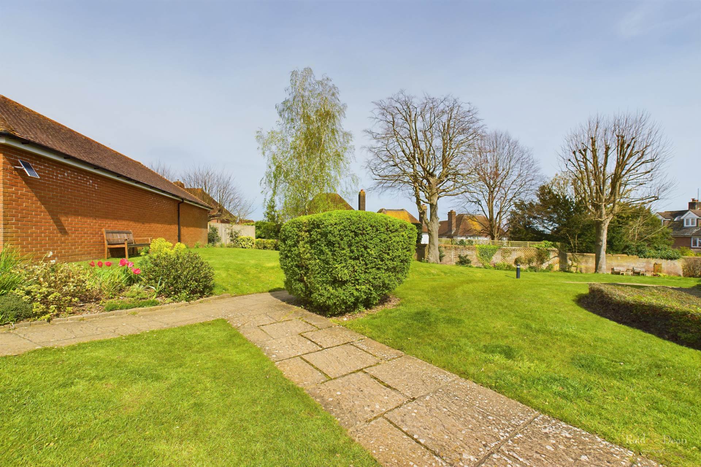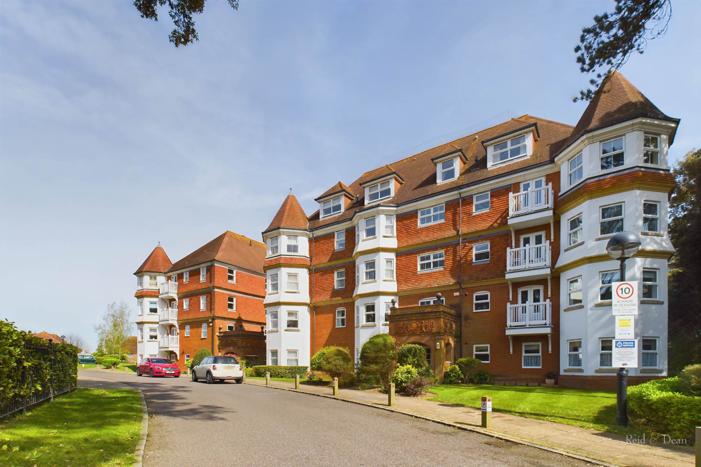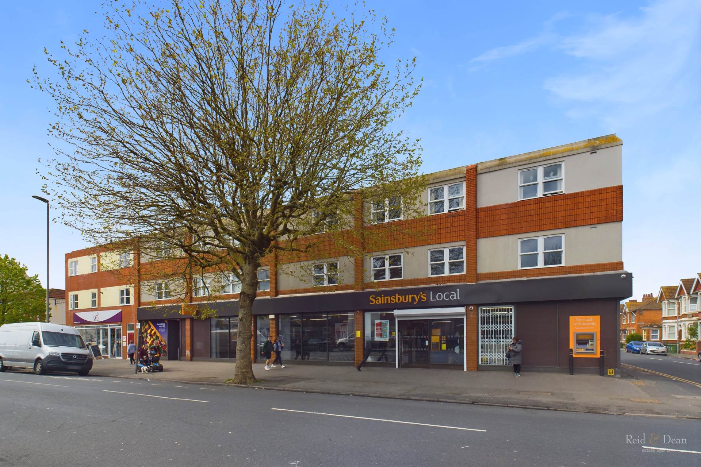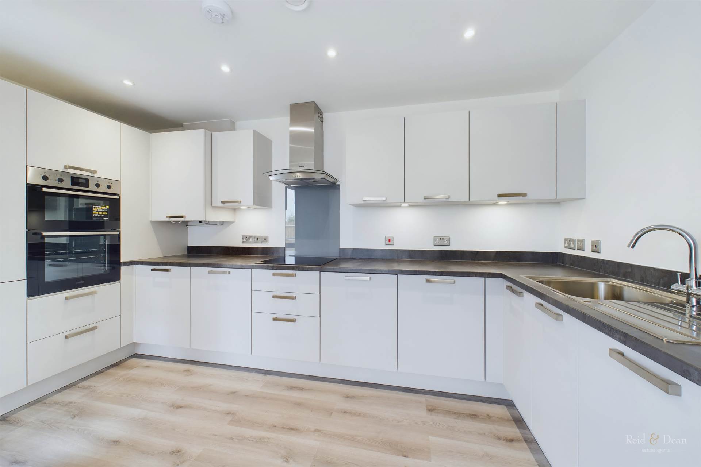Key features
- TWO BEDROOM FIRST FLOOR FLAT
- PICTURESQUE SURROUNDINGS IN UPPERTON AREA
- FAMILY SHOWER ROOM & EN SUITE
- GOOD SIZE RECEPTION ROOM
- MODERN KITCHEN WITH APPLIANCES
- TWO DOUBLE BEDROOMS
- GARAGE EN BLOC
- GATED AND SECURE DEVELOPMENT
- AVAILABLE BEGINNING JUNE
- COUNCIL TAX BAND D
Full property description
Reid & Dean are pleased to bring to the rental market this TWO BEDROOM first floor modern flat set within a delightful and picturesque environment. This well presented property is situated within a very impressive building that is set back from the main road in a gated development located in the ever popular Upperton area of Eastbourne. With a good size reception room with double glazed bay windows, a modern kitchen with appliances, a master bedroom with en suite shower room, a second bedroom and a family bathroom. There is also a garage en bloc all set within leafy surroundings. Available beginning June.
1 weeks rent of £323.00 as a holding deposit.
5 weeks rent of £1615.00 as a security deposit.
Eastbourne Council Tax Band D.
Notice
All photographs are provided for guidance only.
Redress scheme provided by: Property Redress Scheme (PRS012356)
Client Money Protection provided by: Client Money Protect (CMP006404)
The flat is accessed via the communal entrance to the rear of the building via a secure door entry system.
Entrance
With carpeted flooring, plenty of storage space, door entry system
Reception - 17'5" (5.31m) x 10'11" (3.33m)
With double glazed front aspect bay window, carpeted flooring, radiator.
Kitchen - 10'6" (3.2m) x 6'4" (1.93m)
With double glazed side aspect window, wall and base units, appliances include oven, hob, washing machine, dishwasher, Tiled flooring, radiator.
Bedroom 1 - 16'7" (5.05m) x 10'5" (3.18m)
With front aspect double glazed window, carpeted flooring, radiator.
En Suite
With wash hand basin, shower cubicle and w.c. Radiator, tiled flooring.
Bedroom 2 - 11'1" (3.38m) x 7'8" (2.34m)
With front aspect double glazed window, carpeted flooring, shelving and radiator.
Family Bathroom
With wash hand basin, large shower cubicle and w.c. Tiled flooring, radiator.
