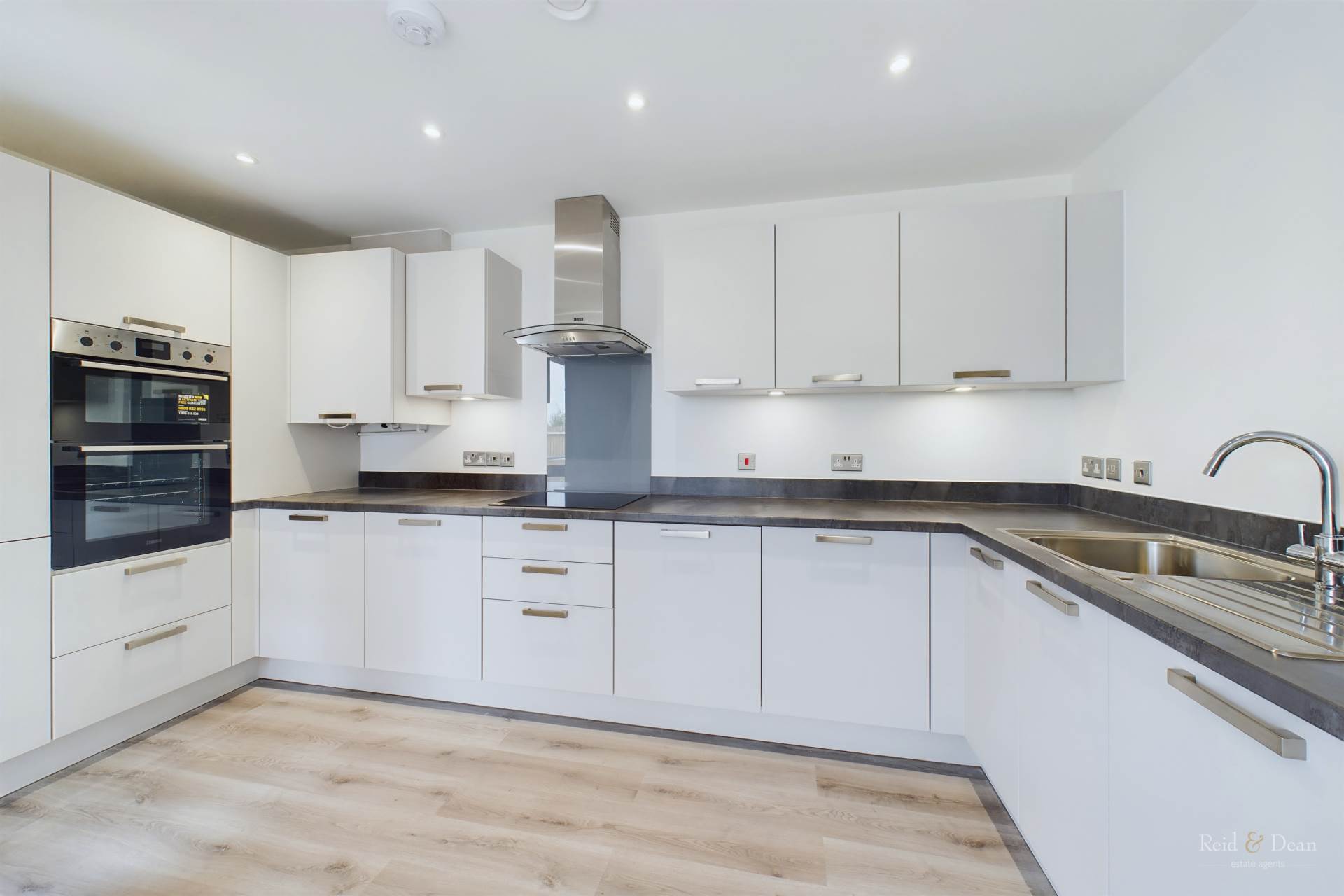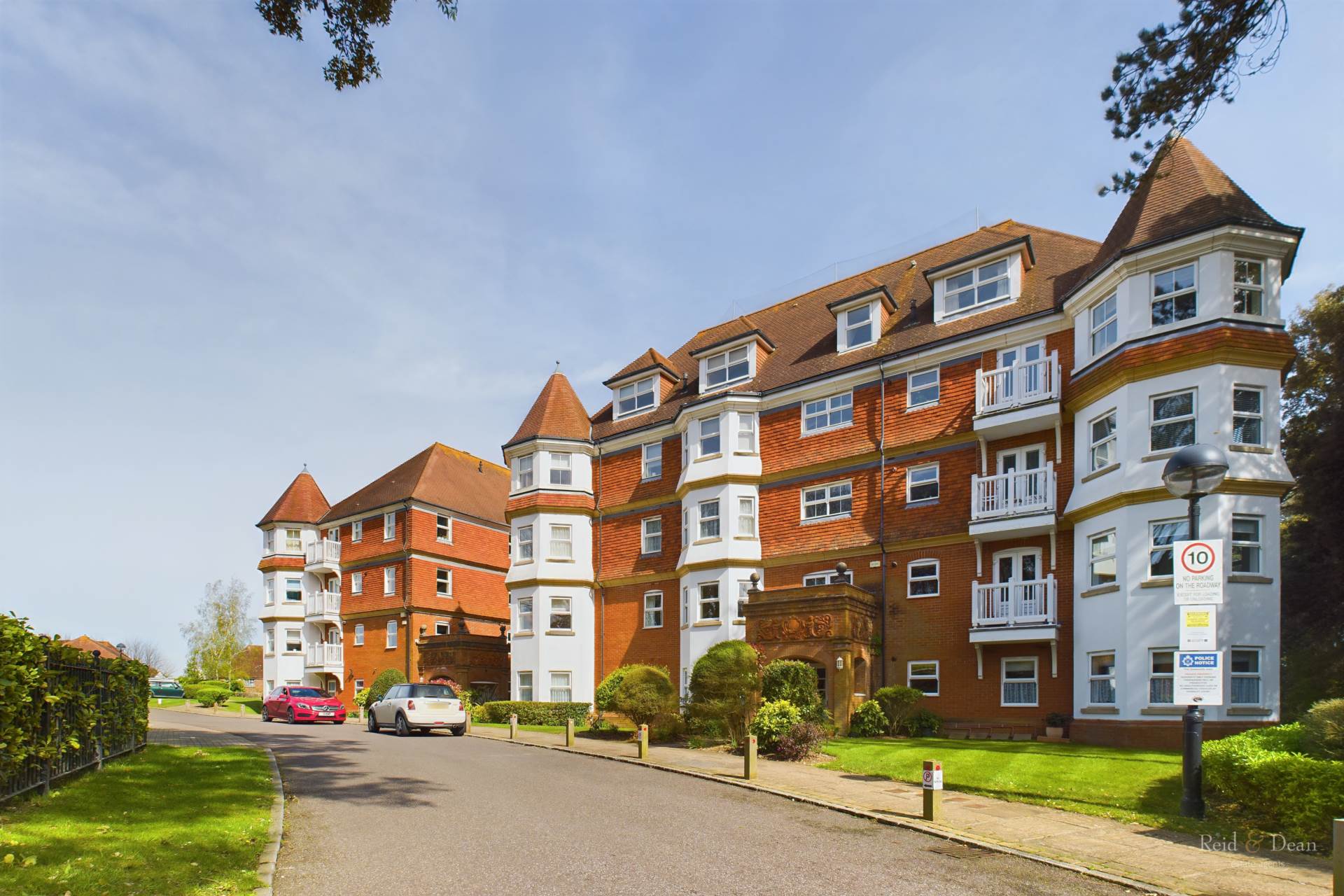Key features
- BRAND NEW GROUND FLOOR APARTMENT
- TWO DOUBLE BEDROOMS
- EN SUITE & FAMILY BATHROOM
- MODERN FITTED KITCHEN
- SPACIOUS RECEPTION ROOM
- OUTSIDE SPACE TO THE REAR
- ALLOCATED PARKING
- CLOSE TO THE INNER HARBOUR & CRUMBLES RETAIL PARK
- AVAILABLE 29TH APRIL
- COUNCIL TAX BAND D (TBC)
Full property description
Reid & Dean are delighted to bring to the rental market this brand new ground floor TWO BEDROOM apartment situated in the ever popular North Harbour of Eastbourne. Having just literally been built, this terrific flat offers a stylish modern ambiance throughout With a good size reception room that has doors opening to an outside space to the rear of the property, whilst the kitchen has plenty of wall and base units and fitted appliances. Both bedrooms are doubles, whilst the master bedroom has an en suite shower room and there is also a family bathroom as well. Situated close to bus routes, road links and the Crumbles retail park. The inner harbour is only a short walk away with its array of restaurants and bars.
1 weeks rent of £346.00 as a holding deposit
5 weeks rent of £1730.00 as a security deposit.
Eastbourne Council Tax Band D (TBC)
Notice
All photographs are provided for guidance only.
Redress scheme provided by: Property Redress Scheme (PRS012356)
Client Money Protection provided by: Client Money Protect (CMP006404)
Secure door entry system, then through to communal hallway to the front door of the property.
Hallway
Brand new decor, new carpeted flooring, under floor heating, door entry system, storage cupboard
Reception - 14'9" (4.5m) x 13'5" (4.09m)
Brand new decor, new carpeted flooring, under floor heating, double glazed rear aspect doors that open to a small patio area that is private to the flat.
Modern Open Plan Kitchen - 14'5" (4.39m) x 6'6" (1.98m)
Brand new modern kitchen with built in cooker and hob, washing machine, fridge freezer, dishwasher, with a range of wall and base units, wood effect vinyl flooring.
Bedroom 1 - 11'1" (3.38m) x 11'0" (3.35m)
Brand new decor, new carpeted flooring, under floor heating, double glazed side aspect windows, door to:
En Suite
Brand new shower cubicle, wash hand basin and w.c. Wood effect vinyl flooring, heated towel radiator, side aspect double glazed obscured glass window.
Bedroom 2 - 11'3" (3.43m) x 10'8" (3.25m)
Brand new decor, new carpeted flooring, under floor heating, double glazed front aspect window
Bathroom
Brand new bathroom suite consisting of a bath with shower over, wash hand basin, w.c. Wood effect vinyl flooring, heated towel rail.
Outside
Rear facing outside space with the flat
Parking
Allocated Parking to the rear of the building.















