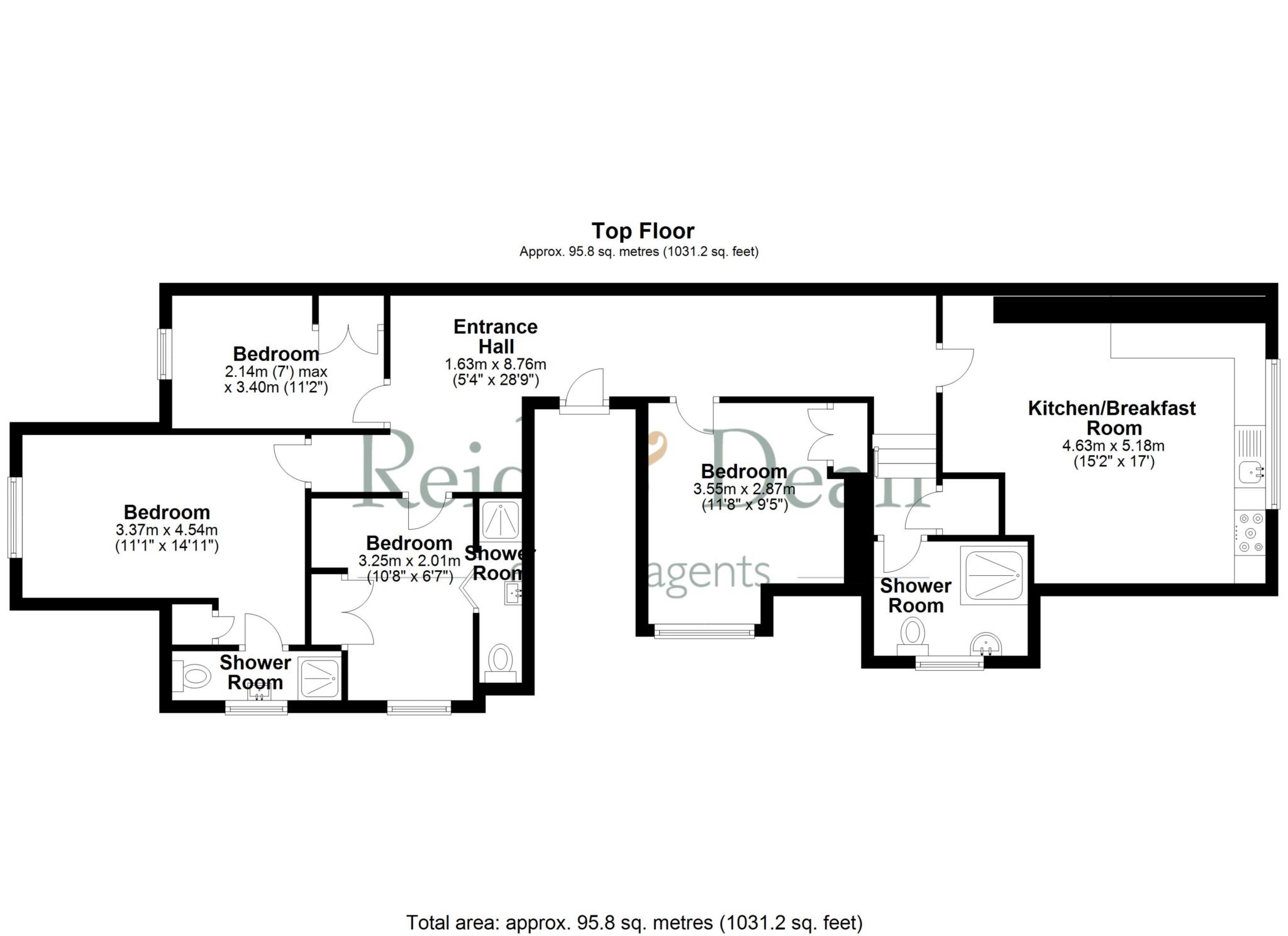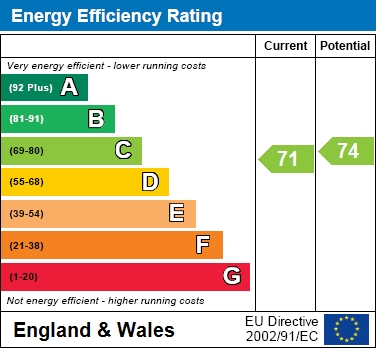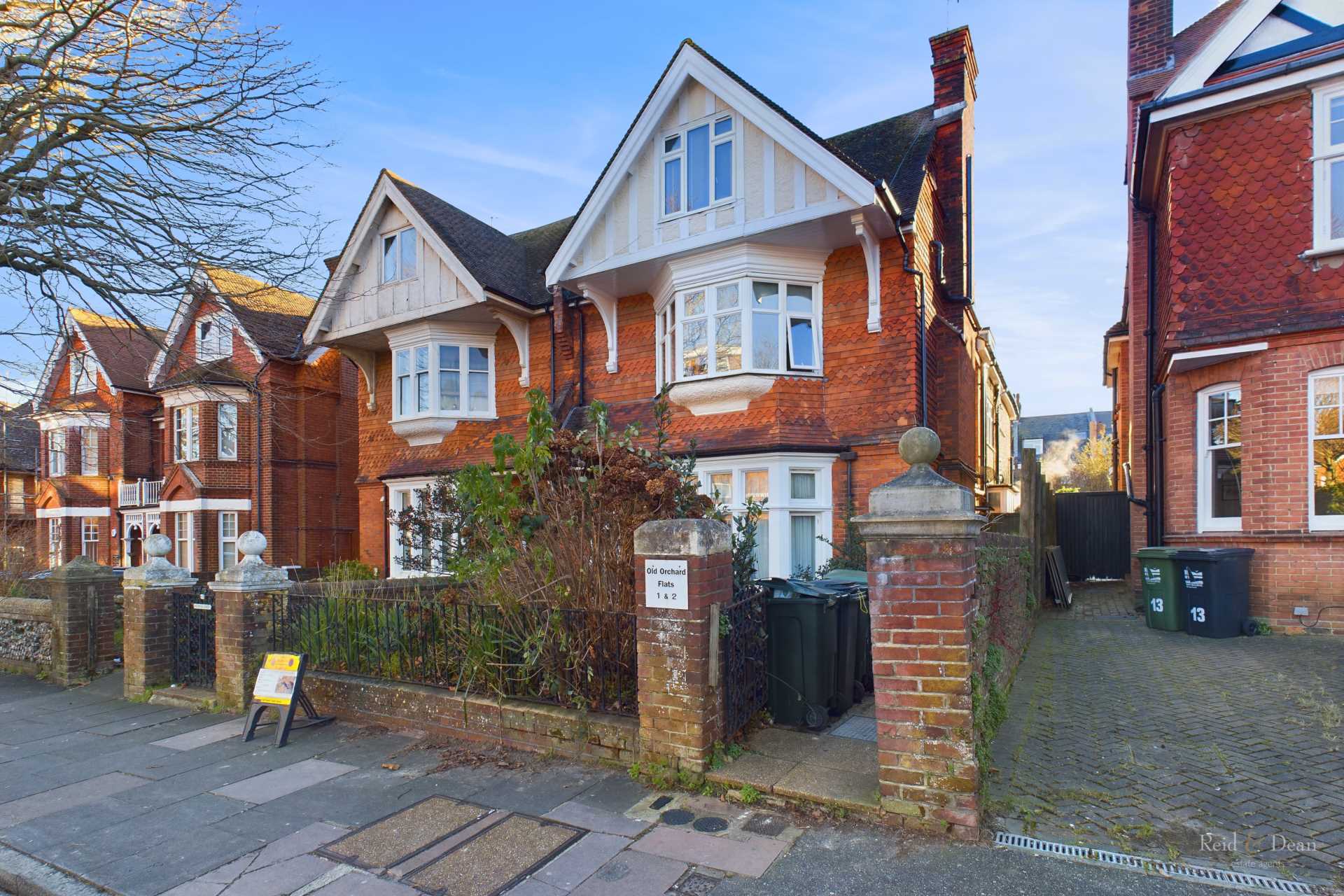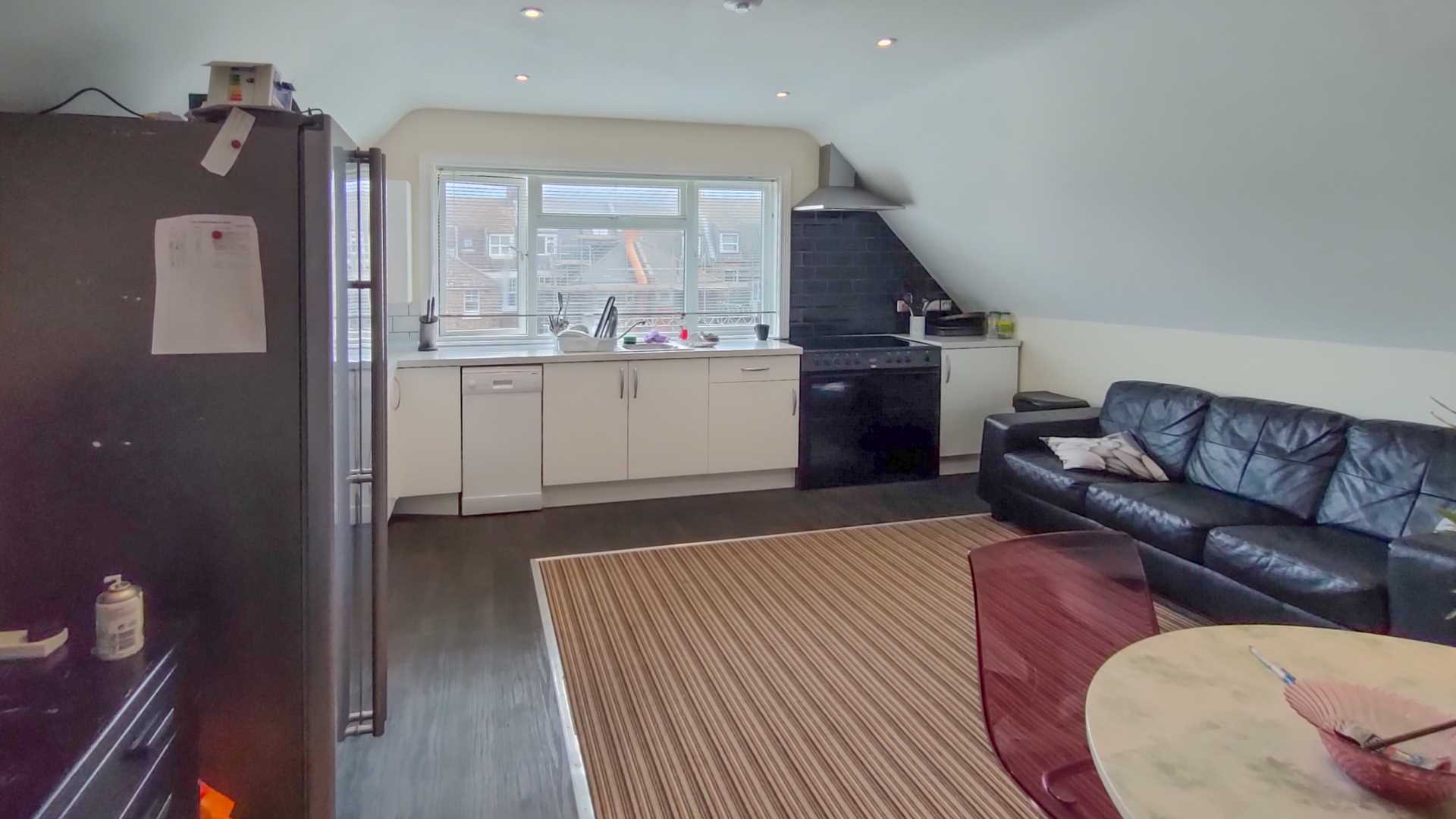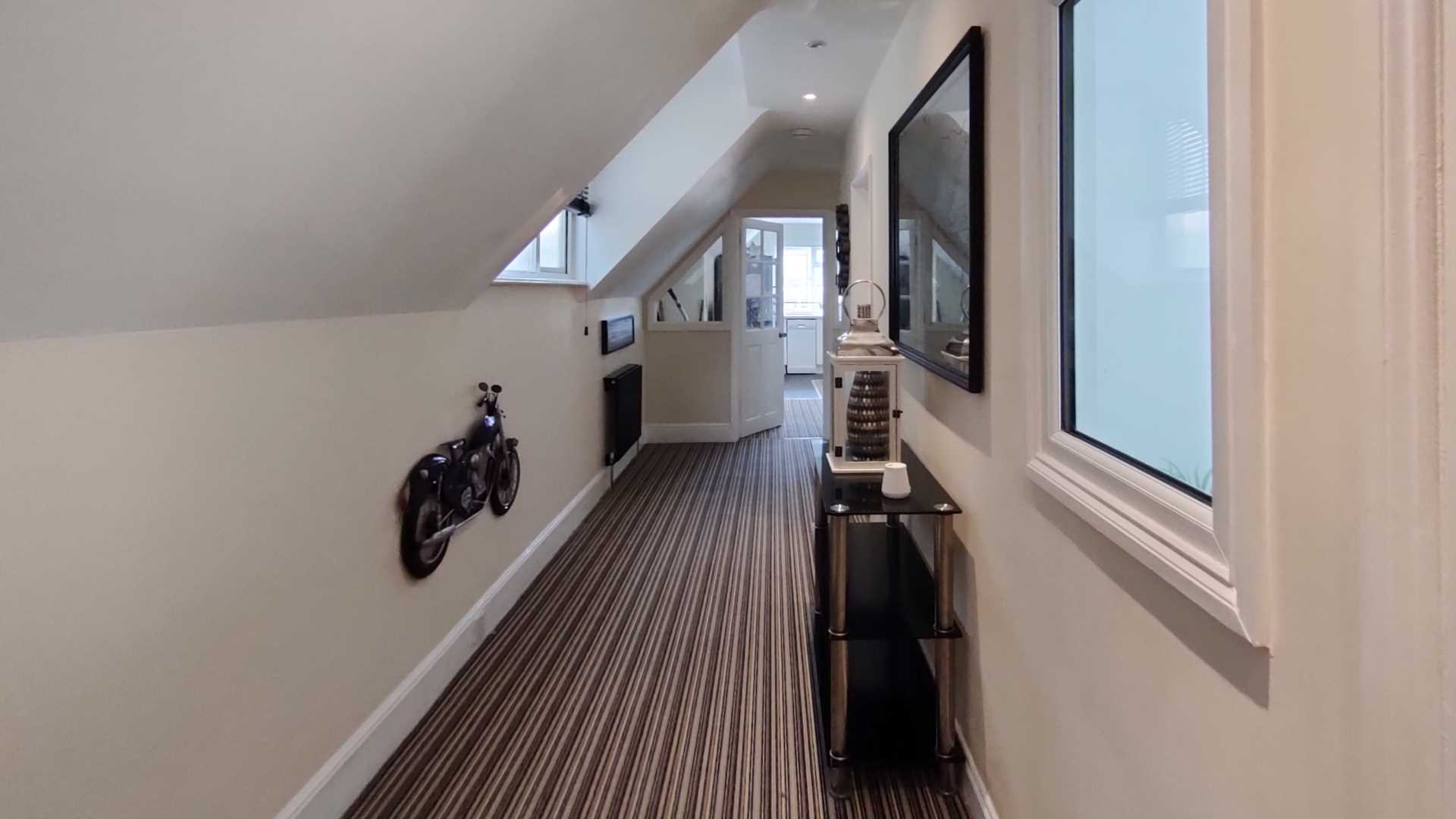Key features
- Fully tenanted HMO
- 4 Bedrooms
- Town Centre Location
- Fully Refurbished to a High Standard
- Spacious Kitchen/Living Area
- Above Average Room Rents
- Share of Freehold
- Council Tax Band B & EPC Rating C
Full property description
This is an outstanding HMO producing an annual rental income of approximately £27,500. It is maintained, decorated and furnished to an exceptionally high standard – having been completely renovated including new electrics, lighting, kitchens, replastering and double-glazing.
The property is located in Eastbourne town centre and a two minute walk to the train station. Eastbourne has a population of more than 100,000 and contains a full range of shopping and leisure amenities. Recent census information shows the average age of residents decreasing as the town has attracted student, families and those commuting to London and Brighton. The town has good transport links with rail connections to London, Gatwick Airport, Brighton, Hastings and Ashford International. It is also served by the A22 road which gives access to the M25.
Share of Freehold
Notice
Please note we have not tested any apparatus, fixtures, fittings, or services. Interested parties must undertake their own investigation into the working order of these items. All measurements are approximate and photographs provided for guidance only.
Council Tax
Eastbourne Borough Council, Band B
Service Charge
£500.00 Yearly
Lease Length
961 Years
Utilities
Electric: Mains Supply
Gas: Mains Supply
Water: Mains Supply
Sewerage: None
Broadband: None
Telephone: None
Other Items
Heating: Not Specified
Garden/Outside Space: No
Parking: No
Garage: No
A bright and spacious fully fitted kitchen with dining area.
Bedroom 1 - 14'11" (4.55m) x 11'1" (3.38m)
Bedroom with en-suite shower room.
Bedroom 2 - 10'8" (3.25m) x 6'7" (2.01m)
Bedroom with en-suite shower room.
Bedroom 3 - 11'8" (3.56m) x 9'5" (2.87m)
Bedroom
Bedroom 4 - 11'2" (3.4m) x 7'0" (2.13m)
Bedroom
Shower Room
