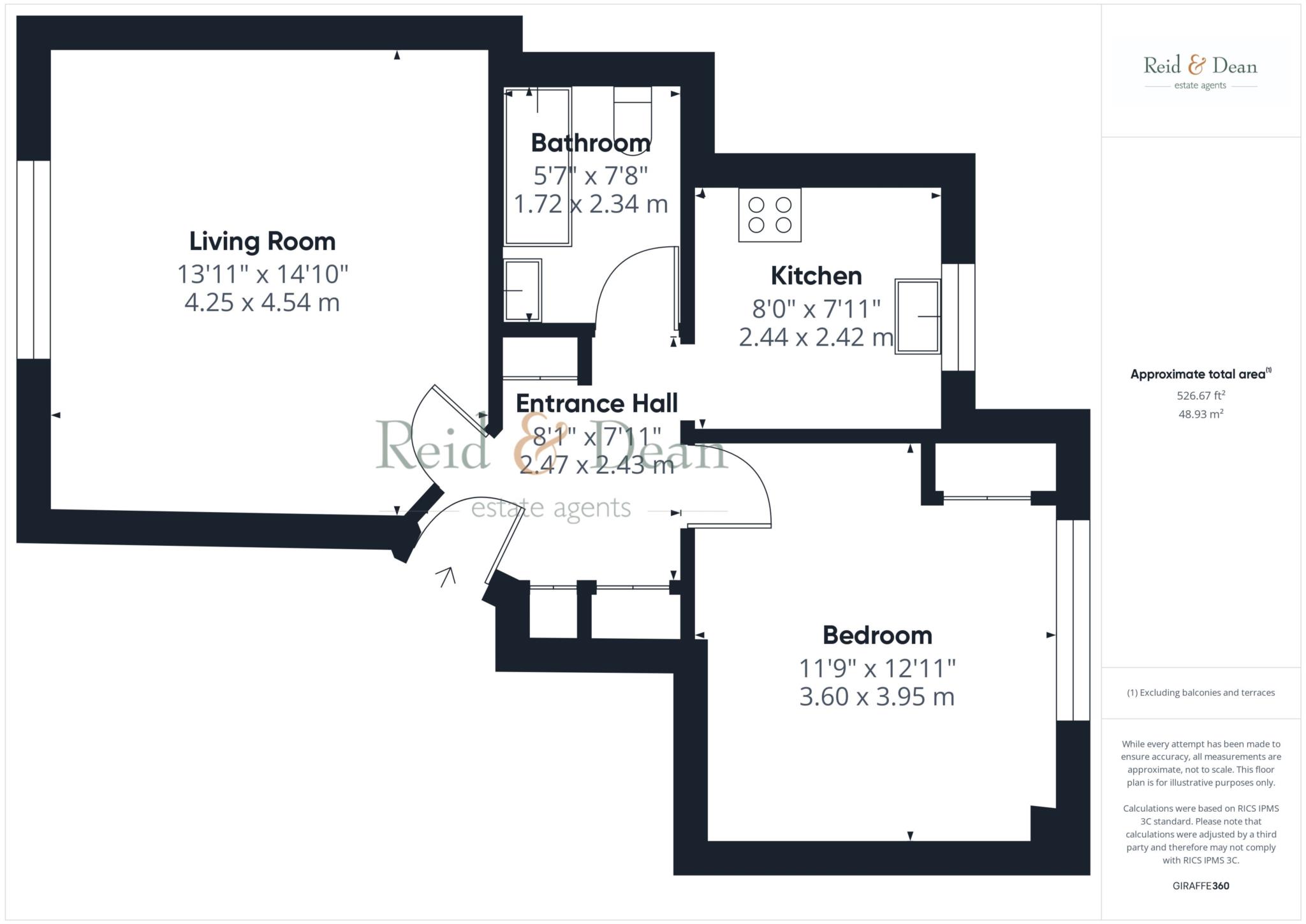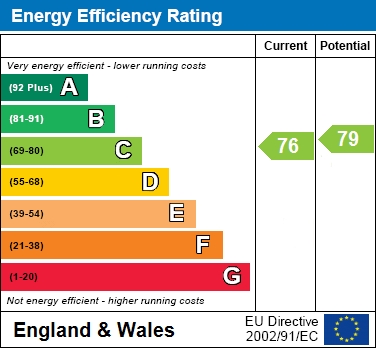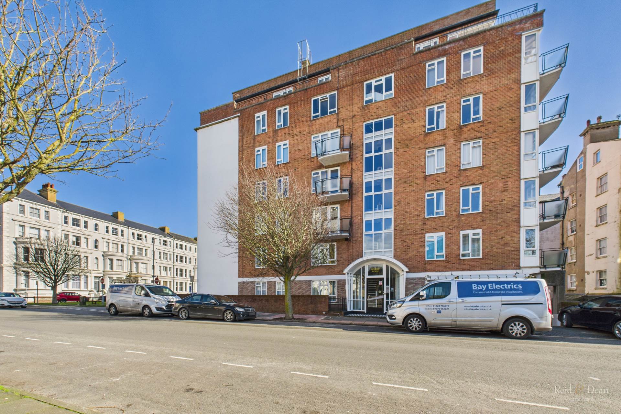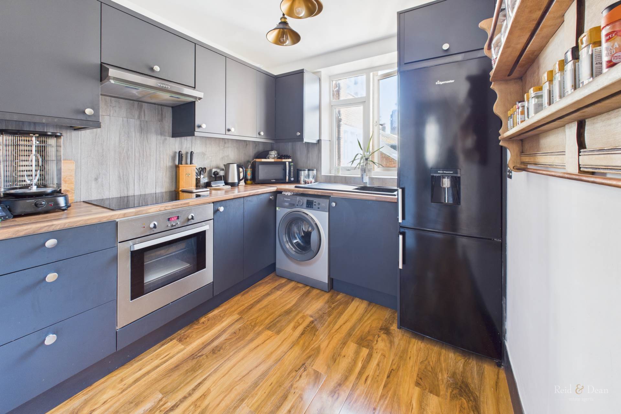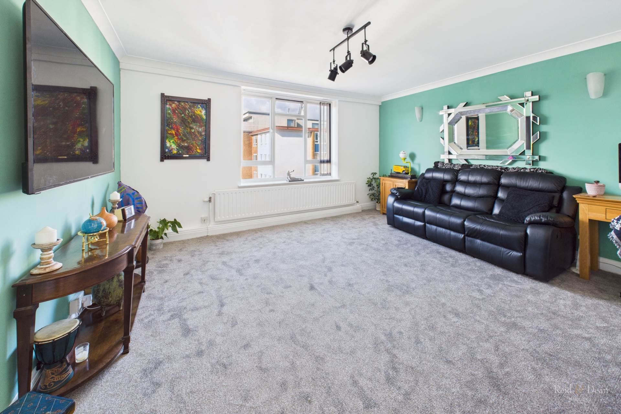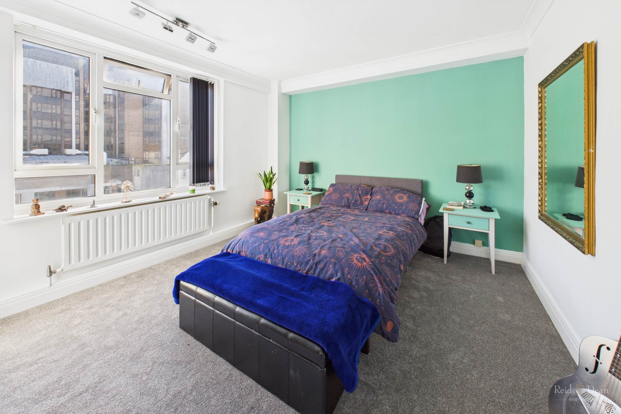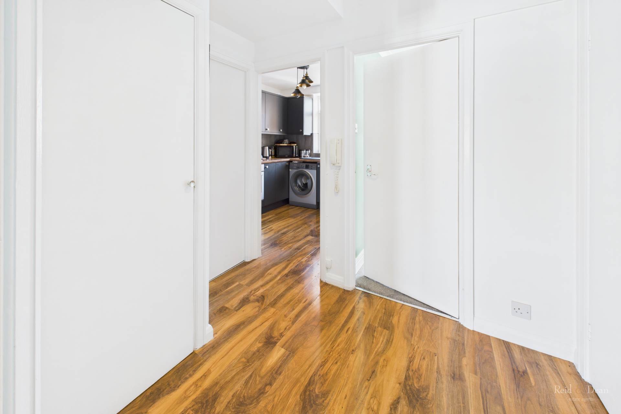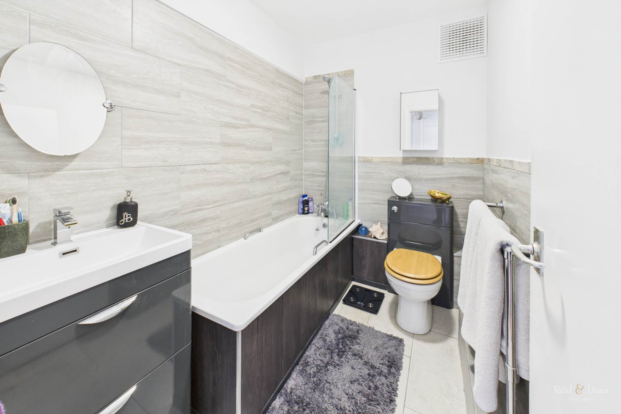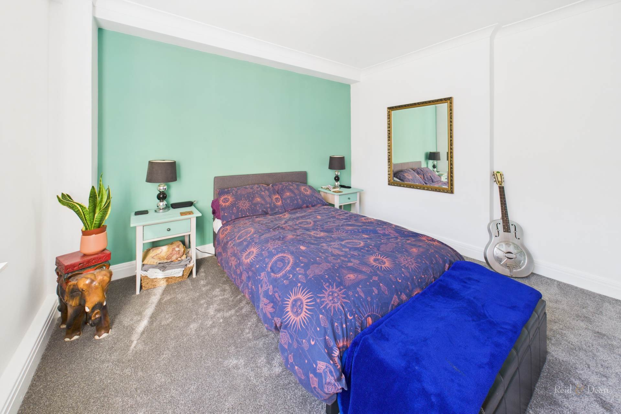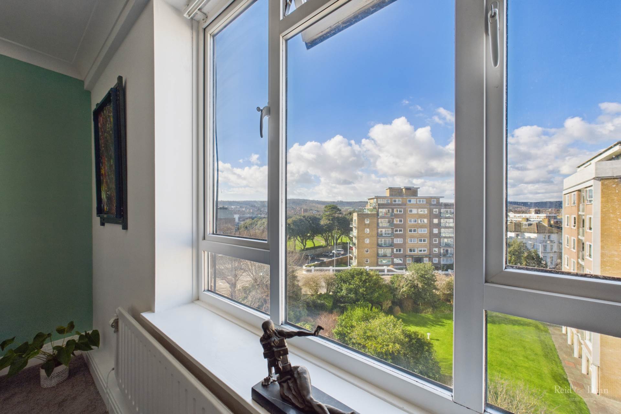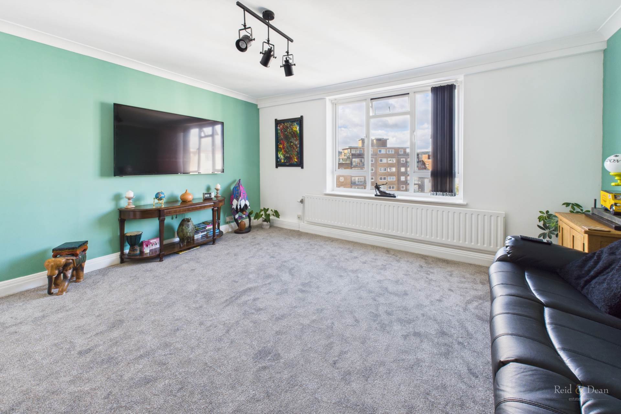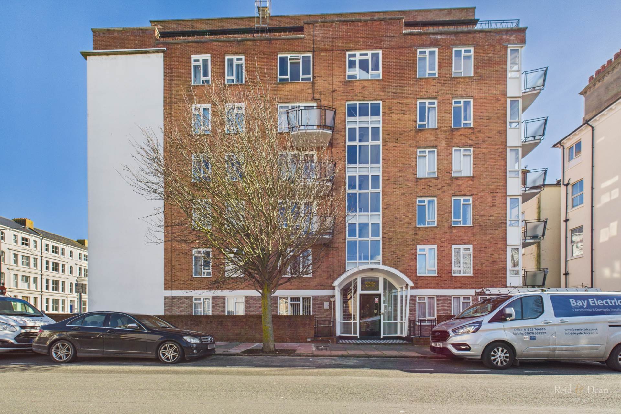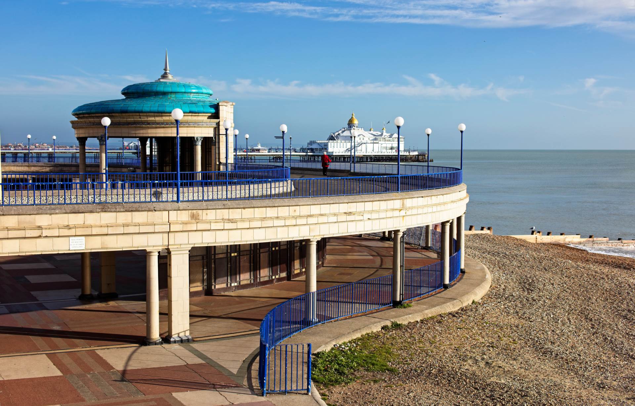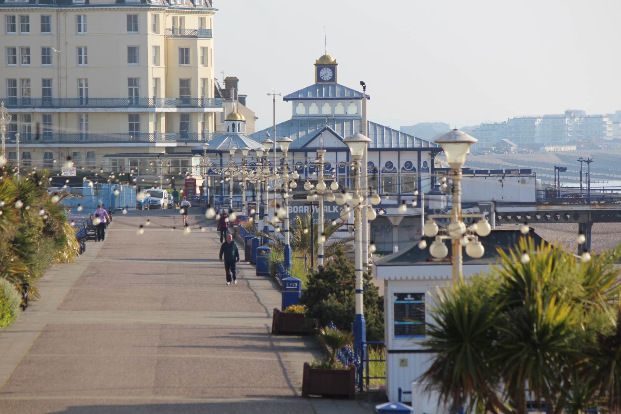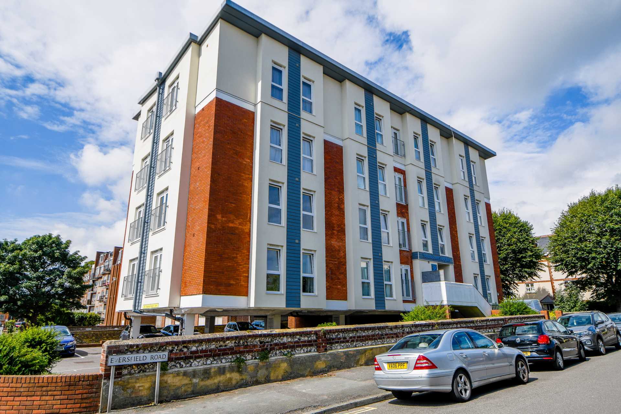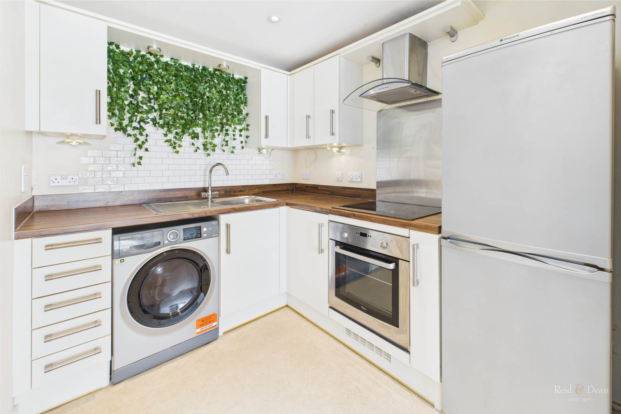Key features
- Refurbished, Town Centre Flat
- Views Towards the South Downs
- New Fitted Kitchen
- Redecorated with New Carpets
- uPVC Double Glazing
- Communal Heating & Hot Water
- Viewing Highly Recommended
- Council Tax Band B & EPC Grade C
Full property description
Situated on the fifth floor of a modern, well maintained block, the flat offers well proportioned accommodation, with views towards the South Downs.
The accommodation includes a spacious living room, double bedroom with fitted wardrobe, new kitchen and bathroom. The flat has been redecorated throughout, with new flooring and carpets.
Located immediately to the west of Eastbourne town centre, with theatres, restaurants and the Towner Art Gallery all on the doorstep, the Beacon shopping centre and railway station are within easy walking distance.
The flat would make an ideal first purchase, second home or pied a terre.
Pease note that the service charge includes the cost of communal central heating and hot water.
Notice
Please note we have not tested any apparatus, fixtures, fittings, or services. Interested parties must undertake their own investigation into the working order of these items. All measurements are approximate and photographs provided for guidance only.
Council Tax
Eastbourne Borough Council, Band B
Lease Length
935 Years
Utilities
Electric: Mains Supply
Gas: Mains Supply
Water: Mains Supply
Sewerage: Mains Supply
Broadband: ADSL
Telephone: Landline
Other Items
Heating: Gas Central Heating
Garden/Outside Space: No
Parking: No
Garage: No
Passenger lift and stairs to fifth floor
Entrance Hall - 8'1" (2.46m) x 7'11" (2.41m)
With wood effect flooring, and storage cupboards.
Living Room - 13'11" (4.24m) x 14'10" (4.52m)
Double glazed window with views towards the South Downs, new carpet, radiator.
Kitchen - 8'0" (2.44m) x 7'11" (2.41m)
With a matching range of wall and base units and worktops. inset stainless steel sink unit and drainer with mixer tap. Inset oven and hob, extractor fan. Space for fridge/freezer and plumbing for washing machine.
Bedroom - 11'9" (3.58m) x 12'11" (3.94m)
Double glazed window, built-in wardrobes, new carpet, radiator.
Bathroom - 5'7" (1.7m) x 7'8" (2.34m)
White suite comprising panelled enclosed bath with mixer tap and wall mounted shower, low level WC, wash hand basin with vanity unit below. Towel radiator.
