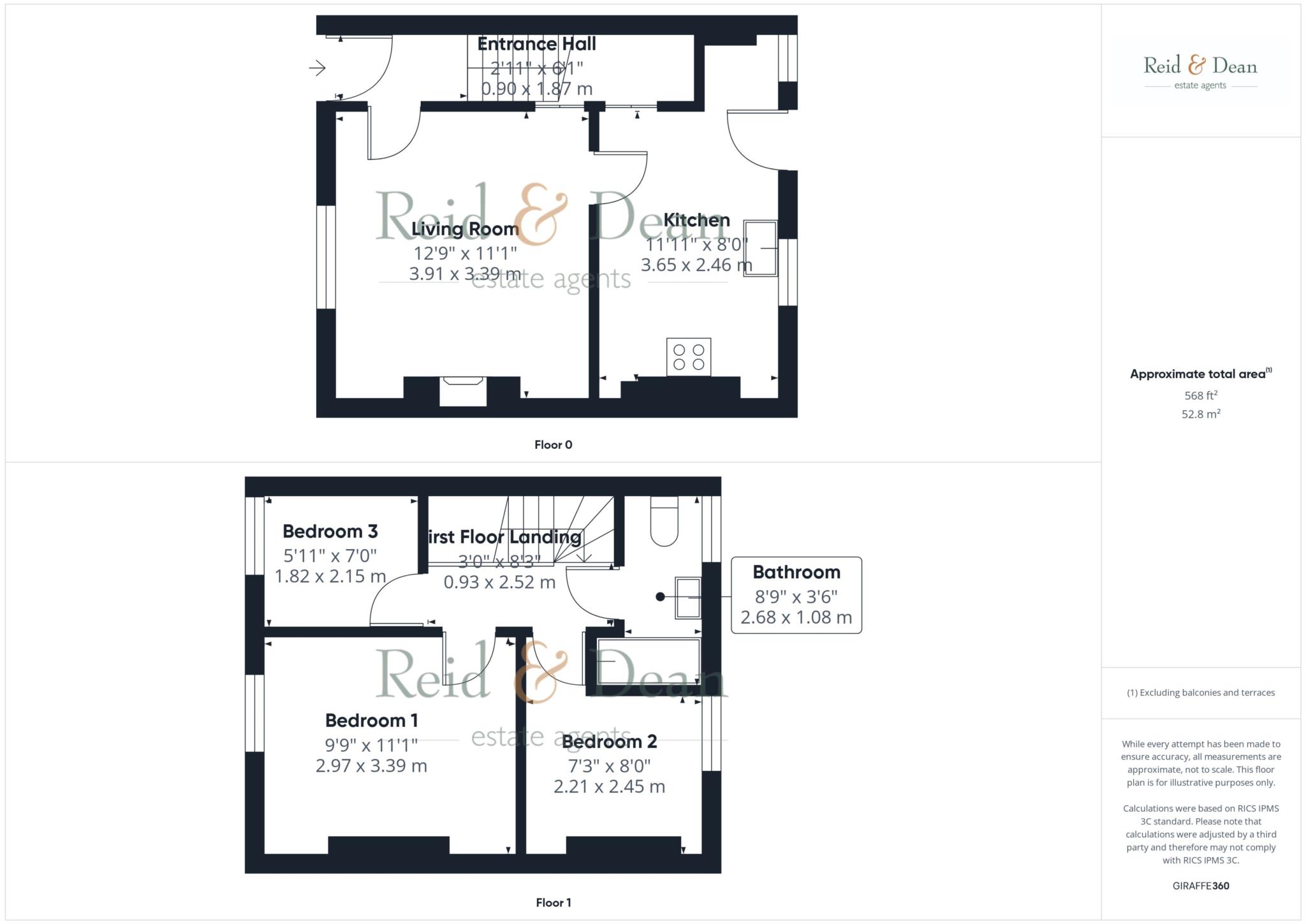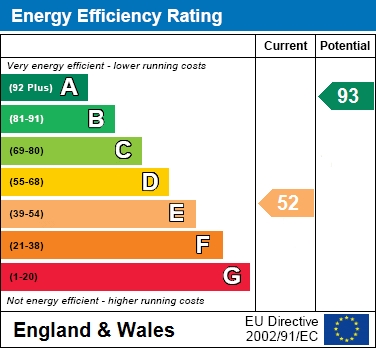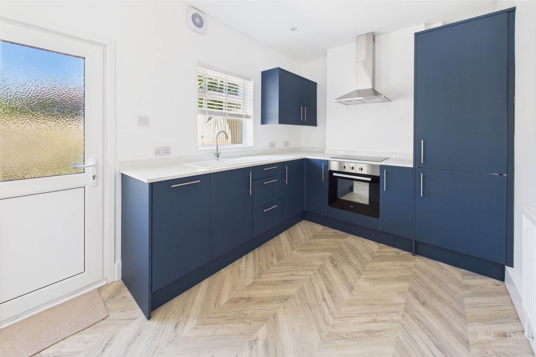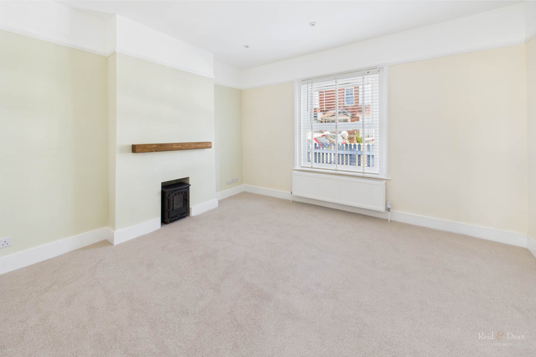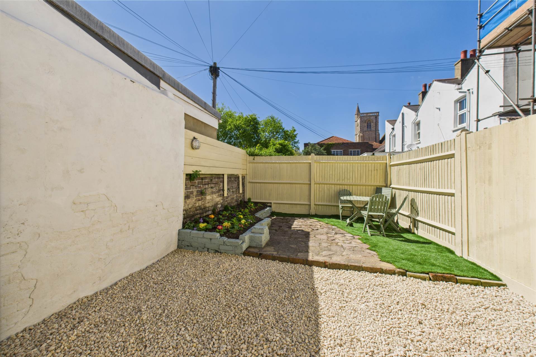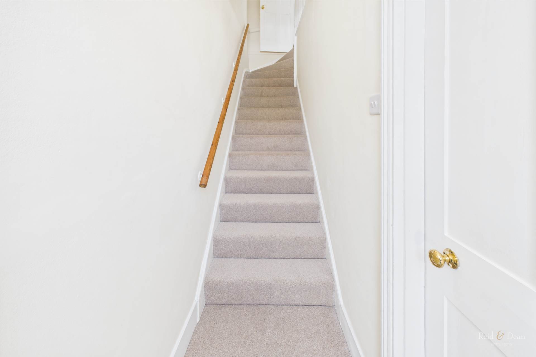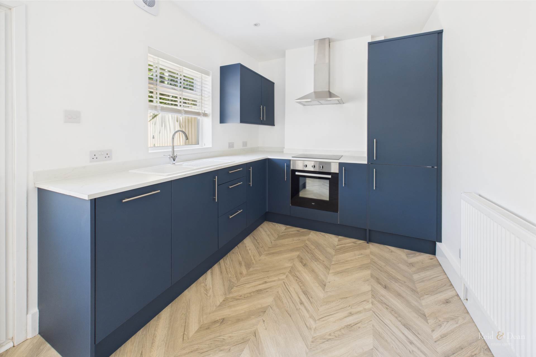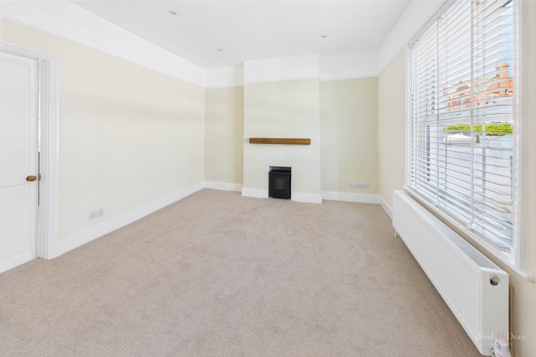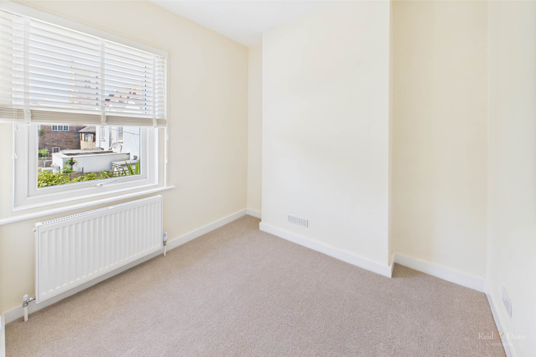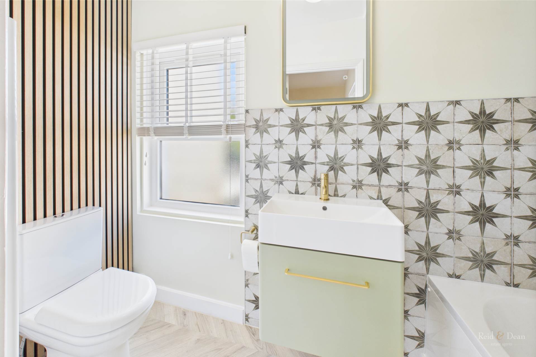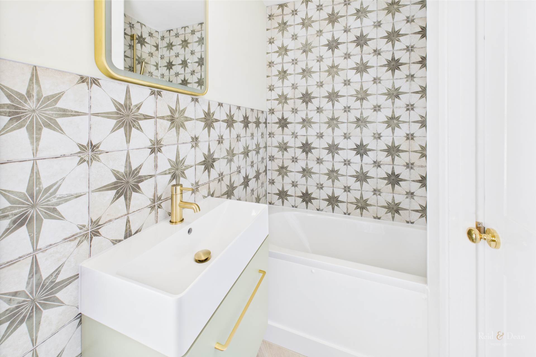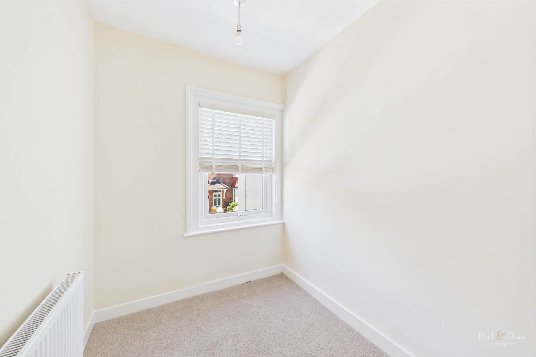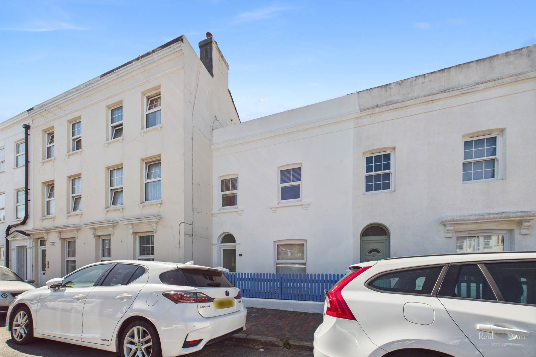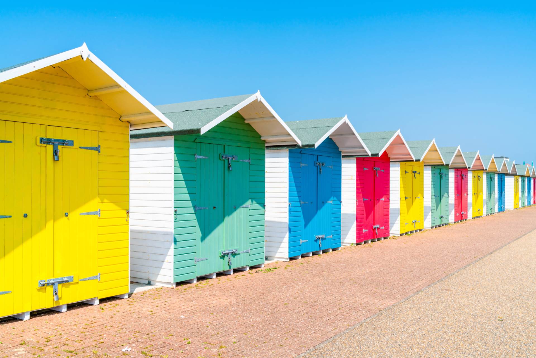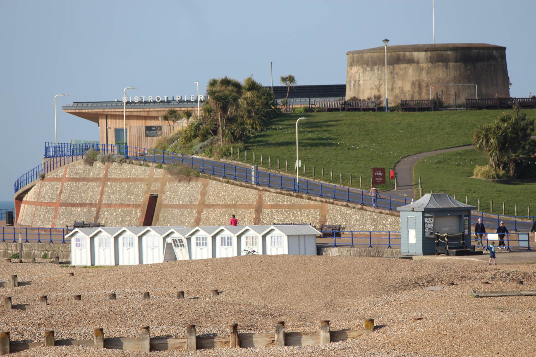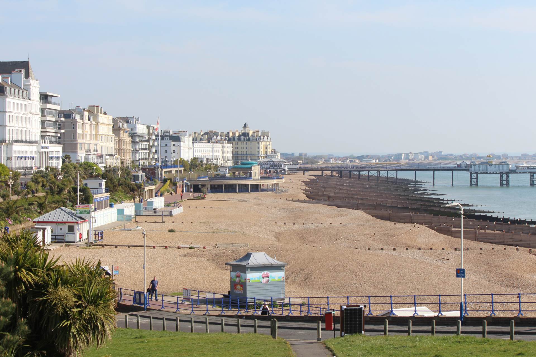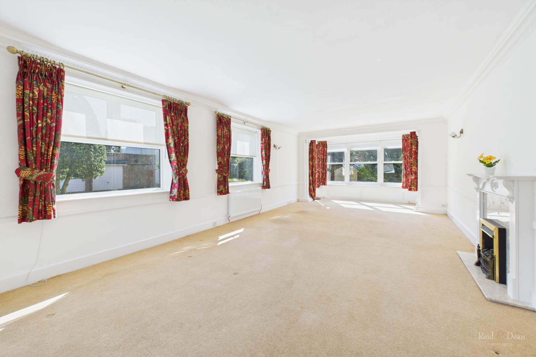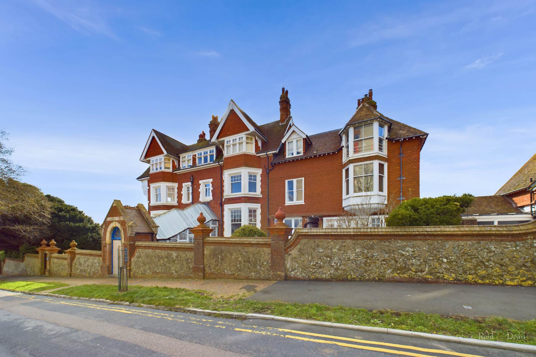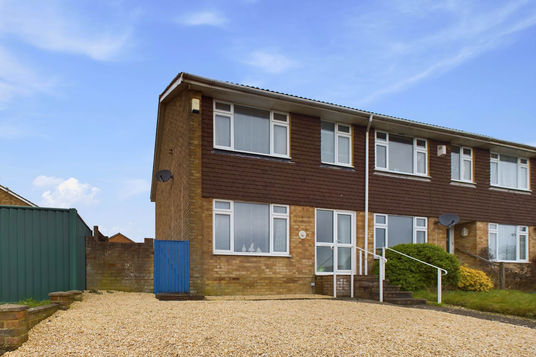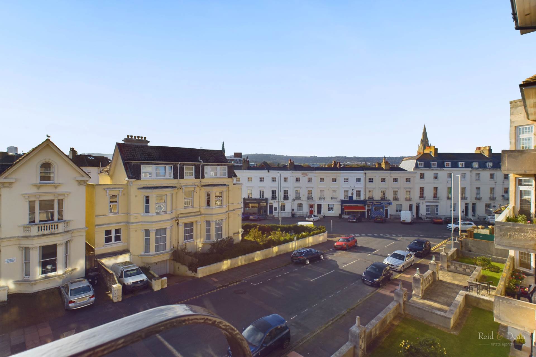Key features
- Fully Refurbished Period Terraced House
- Superb Kitchen/Breakfast Room
- Three Bedrooms
- Contemporary Bathroom
- Secluded Courtyard Garden
- No Onward Chain
- Viewing Highly Recommended
- Council Tax Band B & EPC Grade TBC
Full property description
This period terraced house has been the subject of a professional refurbishment, to exacting standards and with meticulous detail. The comprehensive list of work includes full plastering, decoration, flooring and the installation of a stunning kitchen and contemporary bathroom. Behind the scenes, a new combination boiler has been fitted, along with a new electrical system.
The accommodation includes an entrance hall, lounge with feature fireplace, kitchen/breakfast room, three bedrooms and a first floor bathroom. A particular feature of the house is the secluded rear garden, with views of the 19th Century Christ Church.
The house is located a few minutes` walk from the Redoubt Fortress, which gives the area its name, the promenade and beach. Local venues include the recently opened Glass House restaurant and Splashpoint cafe, whilst a seafront stroll finds the popular Beachfront diner. Between the cafes and restaurants are bowling greens, tennis courts and the local sailing and angling clubs.
Local shops and pubs are to be found on Seaside, whilst Eastbourne town centre, with its modern shopping mall, theatres and mainline railway station, is nearby.
An ideal first time purchase, seaside retreat or investment. Available now, with no onward chain.
Notice
Please note we have not tested any apparatus, fixtures, fittings, or services. Interested parties must undertake their own investigation into the working order of these items. All measurements are approximate and photographs provided for guidance only.
Council Tax
Eastbourne Borough Council, Band B
Utilities
Electric: Mains Supply
Gas: Mains Supply
Water: Mains Supply
Sewerage: Mains Supply
Broadband: ADSL
Telephone: None
Other Items
Heating: Gas Central Heating
Garden/Outside Space: Yes
Parking: No
Garage: No
New carpet, stairs rising to first floor landing, Door to:-
Living Room - 12'9" (3.89m) x 11'1" (3.38m)
New carpet, double glazed window to front, radiator, under stairs cupboard, picture rail, door to:-
Kitchen - 11'11" (3.63m) x 8'0" (2.44m)
Contemporary wall and base units with single sink unit and mixer tap, worksurface, built in dishwasher, fridge/freezer, electric oven and induction hob with extractor fan over, space for washing machine, built in larder cupboard housing consumer unit. wood laminated flooring, double glazed window and radiator Door to rear courtyard garden.
First Floor Landing
doors to all rooms:-
Bedroom 1 - 9'9" (2.97m) x 11'1" (3.38m)
Double glazed window, new carpet, radiator.
Bedroom 2 - 7'3" (2.21m) x 8'0" (2.44m)
Double glazed window, new carpet, radiator.
Bedroom 3 - 5'11" (1.8m) x 7'0" (2.13m)
Double glazed window, new carpet, radiator.
Bathroom/WC - 8'9" (2.67m) x 3'6" (1.07m)
Modern sage & white suite comprising low level WC, wash hand basin with vanity drawer below, panel enclosed bath with shower attachment, modern tiles and wood laminate flooring, towel radiator and obscure double glazed window.
Garden
Secluded rear garden, with outside electricity point and water tap.
