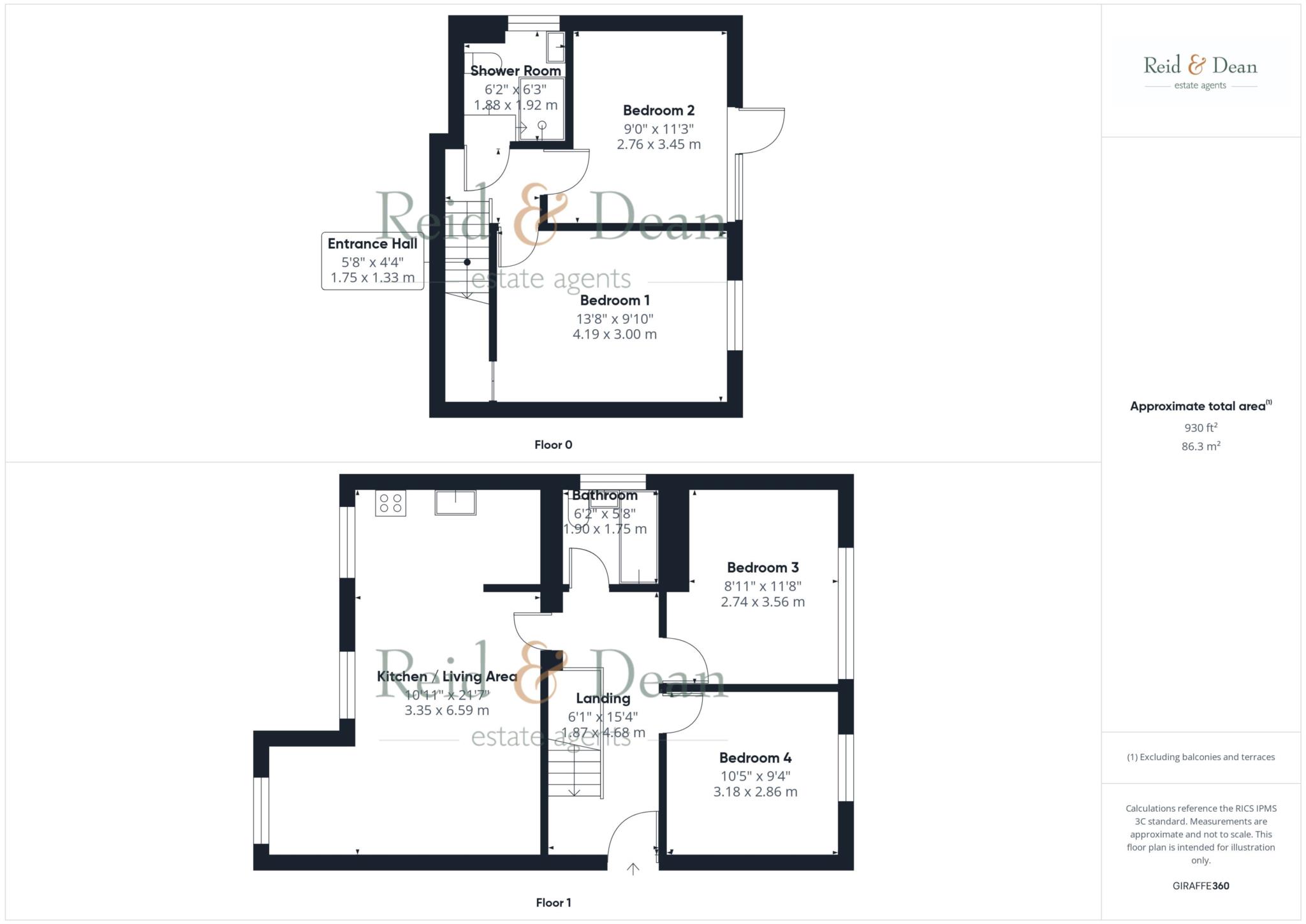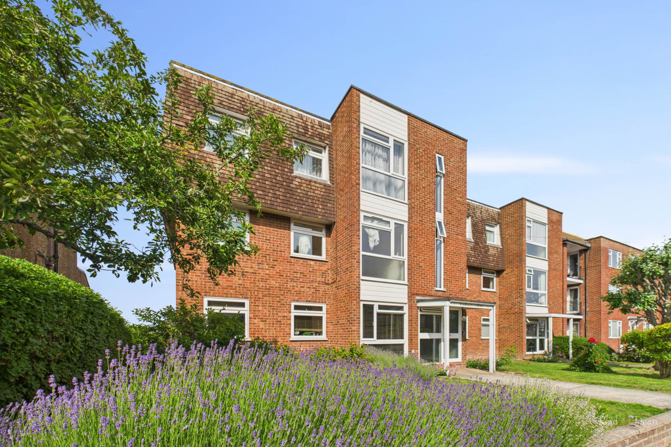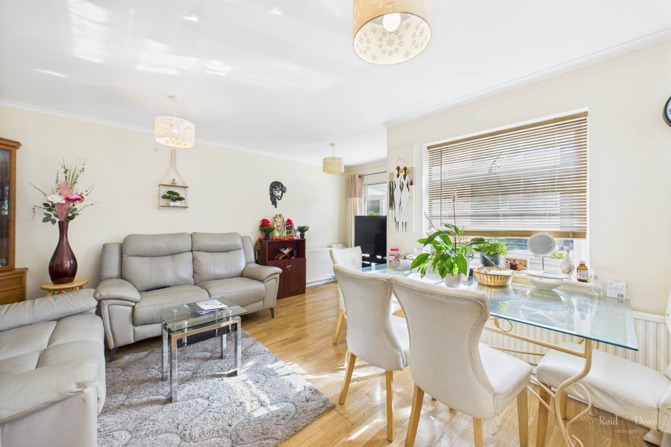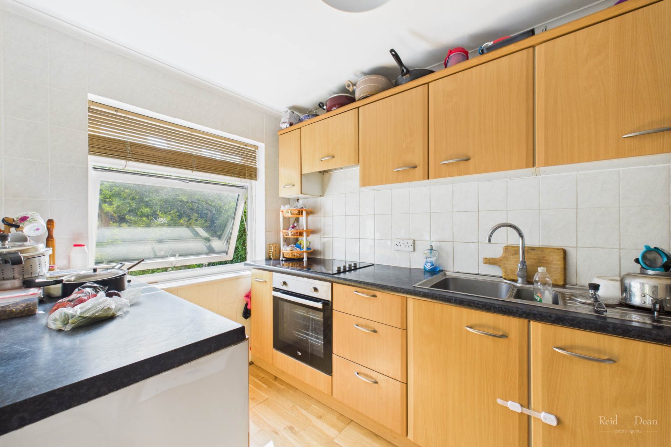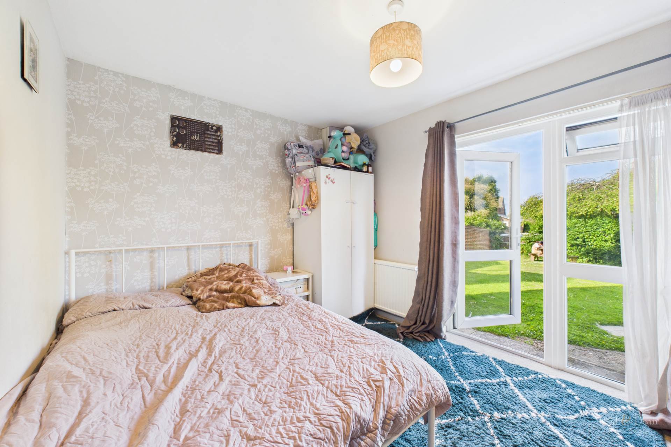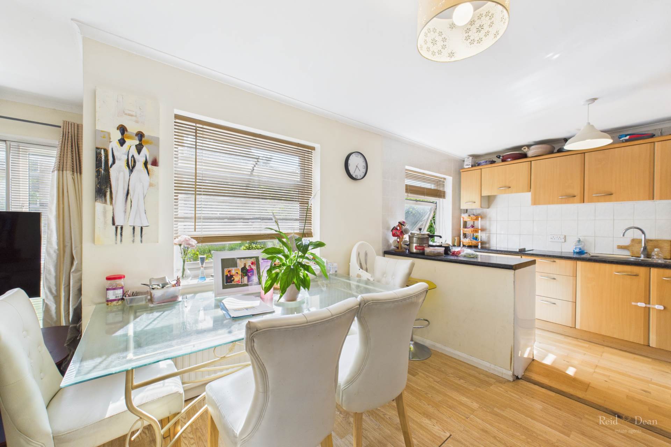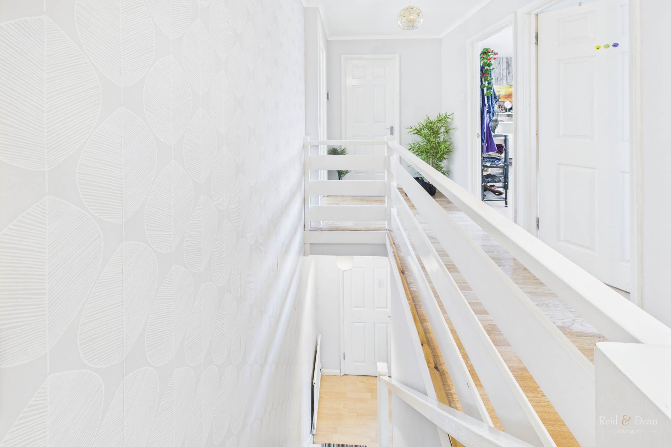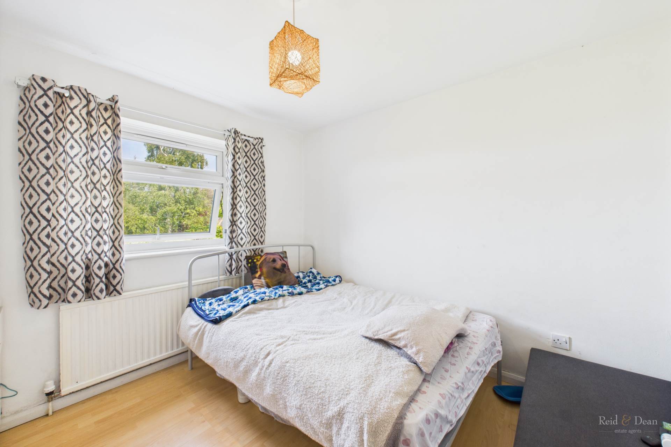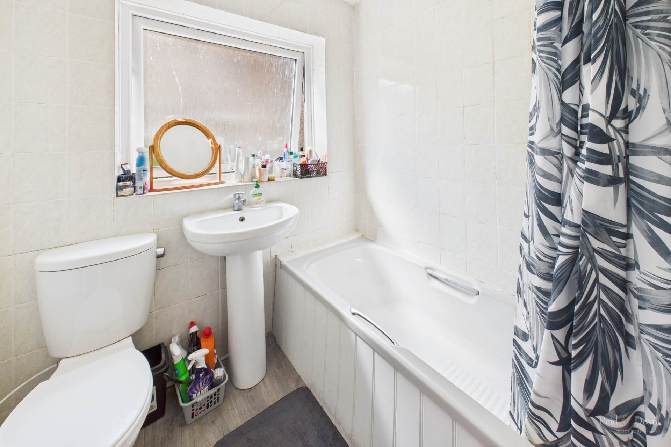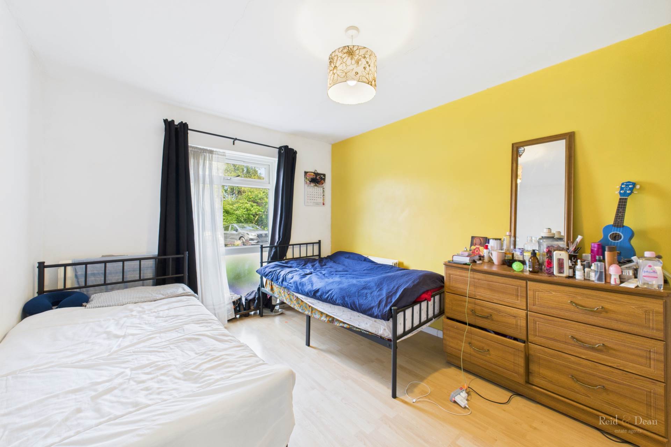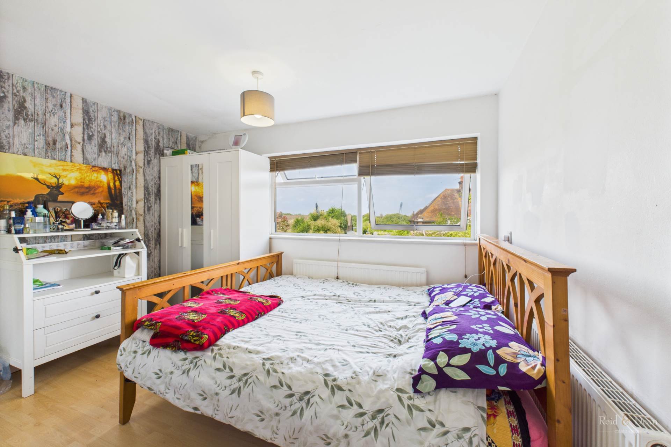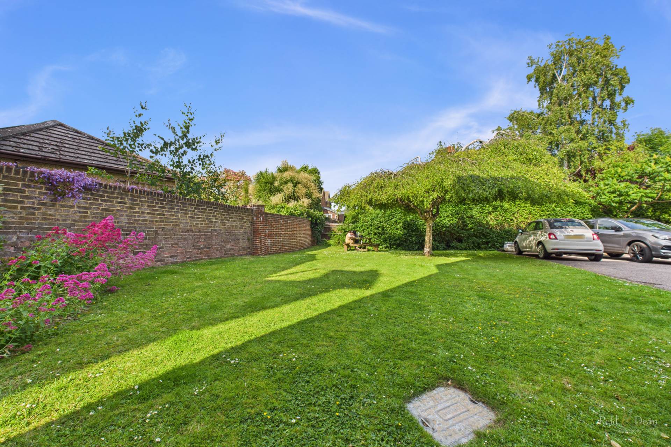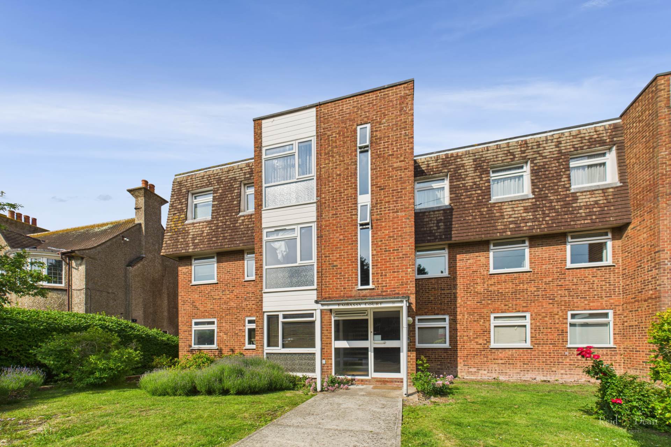Key features
- Split Level Apartment
- Four Double Bedrooms
- Garage En Bloc
- Allocated Parking Space
- Neutral Decor Throughout
- Communal Gardens
- Viewing Highly Recommend
- Council Tax Band B & EPC Grade D
Full property description
***GUIDE PRICE £280,000 – £290,000***
This four bedroom property offers spacious, modern and flexible accommodation throughout.
The accommodation briefly comprises a fitted kitchen/breakfast room, open plan to the living room, two double bedrooms and a fitted bathroom with shower on the hall floor. Stairs lead down to the lower level which comprises two further generous double bedrooms, one with direct access to the communal gardens. The property also benefits from a private garage, further off-road parking and well-maintained communal gardens.
The surrounding areas are particularly well served for sporting and leisure facilities, with three golf courses, Sovereign Harbour and the South Downs National Park all on the doorstep. Excellent schools are available locally, both state and independent. Eastbourne town centre, with its comprehensive range of shopping facilities, mainline railway station, theatres, nationally acclaimed Towner Art Gallery and glorious seafront is about one and a half miles distant.
Viewing Highly Recommended.
Notice
Please note we have not tested any apparatus, fixtures, fittings, or services. Interested parties must undertake their own investigation into the working order of these items. All measurements are approximate and photographs provided for guidance only.
Council Tax
Eastbourne Borough Council, Band B
Ground Rent
£100.00 Yearly
Service Charge
£2,564.00 Yearly
Lease Length
154 Years
Utilities
Electric: Mains Supply
Gas: Mains Supply
Water: Mains Supply
Sewerage: Mains Supply
Broadband: ADSL
Telephone: None
Other Items
Heating: Gas Central Heating
Garden/Outside Space: Yes
Parking: Yes
Garage: Yes
Communal entrance with security entry phone system. Ground floor private entrance door to
Hallway
Radiator. Entry phone handset. Wood effect flooring. Stairs down to lower ground floor.
Lounge/Dining Room
Radiator. Wood effect flooring. Two double glazed windows. Opening to -
Kitchen - 10'11" (3.33m) x 21'7" (6.58m)
Range of fitted wall and base units. Worktop with inset one & a half bowl single drainer sink unit and mixer tap. Space for upright fridge/freezer. Built-in electric oven and hob. Extractor cooker hood. Plumbing and space for washing machine. Part tiled walls. Cupboard housing gas boiler Double glazed window.
Bedroom 1 - 13'8" (4.17m) x 9'10" (3m)
Radiator. Wood effect flooring. Double glazed window to rear aspect.
Bedroom 2 - 9'0" (2.74m) x 11'3" (3.43m)
Radiator. Wood effect flooring. Double glazed window to rear aspect.
Bathroom
Suite comprising panelled bath with chrome mixer tap and shower attachment. Low level WC. Pedestal wash hand basin with mixer tap. Tiled walls. Radiator. Frosted double glazed window.
Bedroom 3 - 10'5" (3.18m) x 9'4" (2.84m)
Radiator. Double glazed window and door to rear garden.
Bedroom 4 - 8'11" (2.72m) x 11'8" (3.56m)
Radiator. Built-in cupboard. Wood effect flooring. Double glazed window to rear aspect.
Shower Room
Comprising a shower cubicle with over head shower attachment. Low level W.C. Radiator. Bidet.
Outside
There are lawned communal gardens to the rear.
Parking
The flat has a lock-up garage with an up & over door and additional allocated parking.
