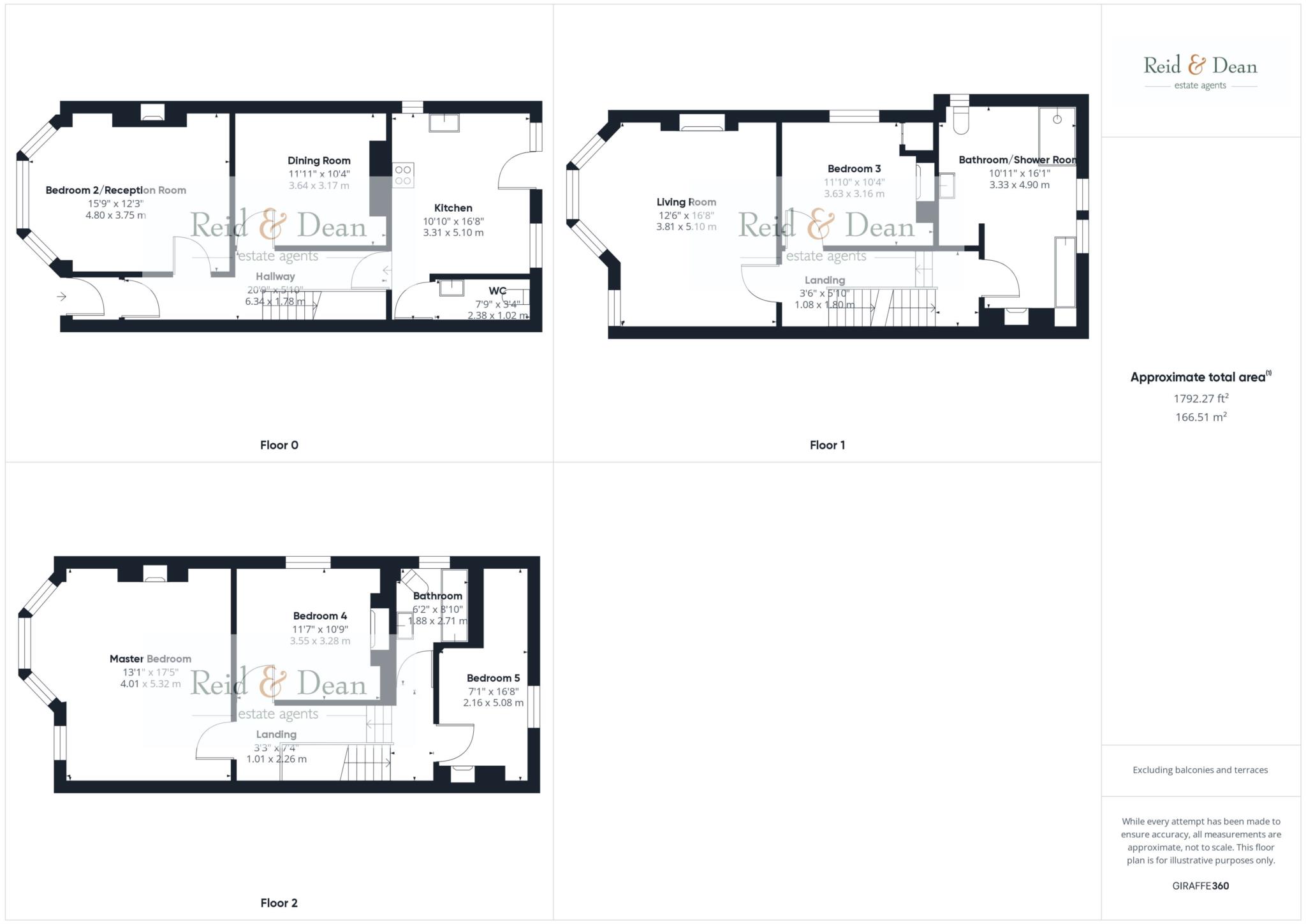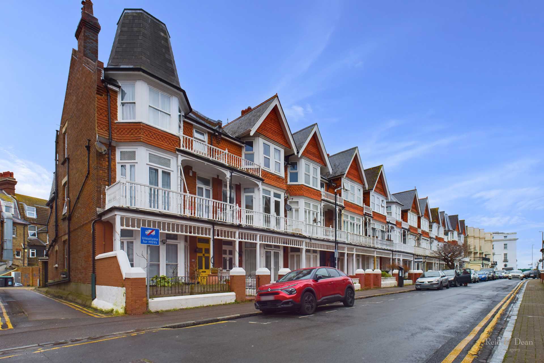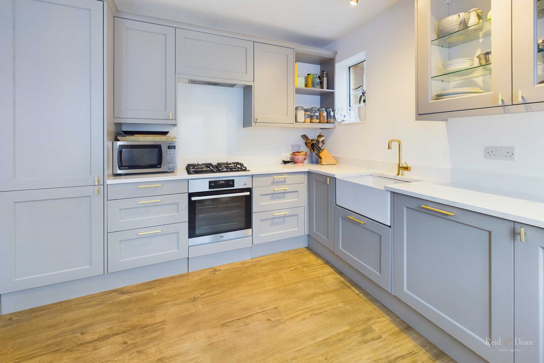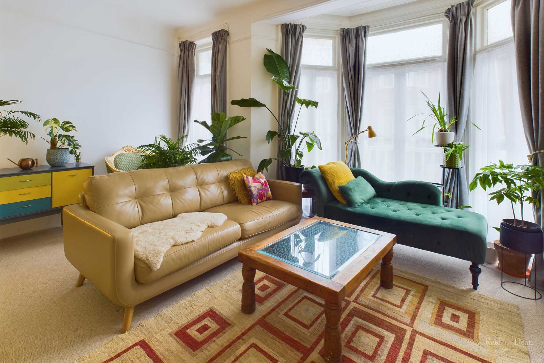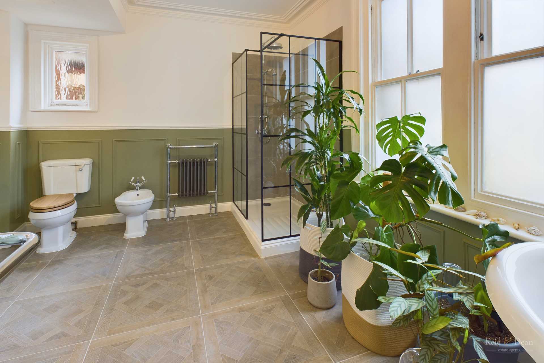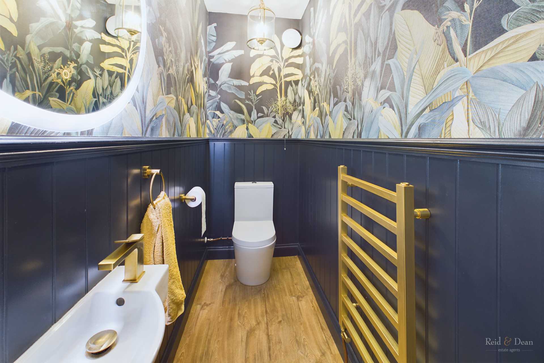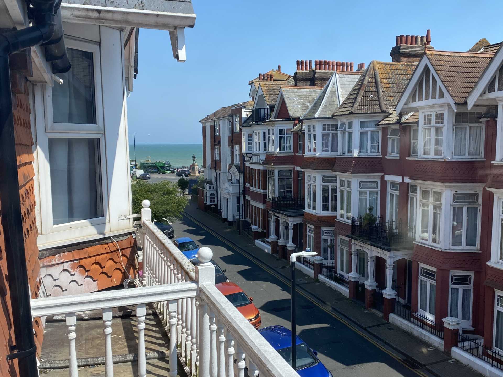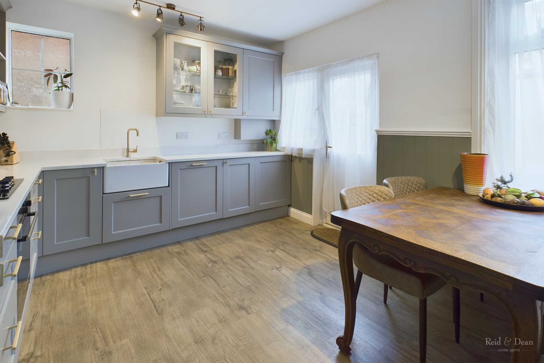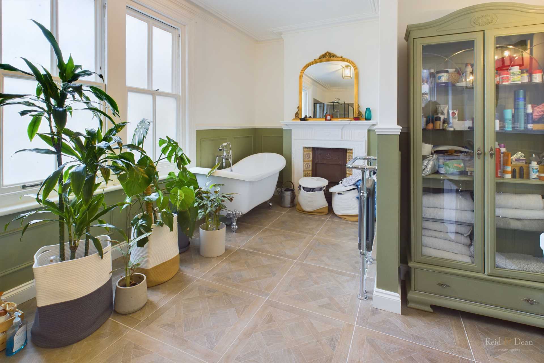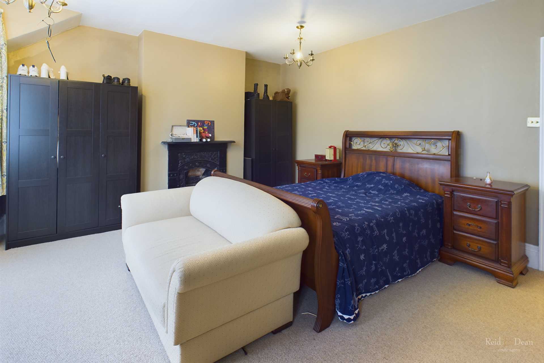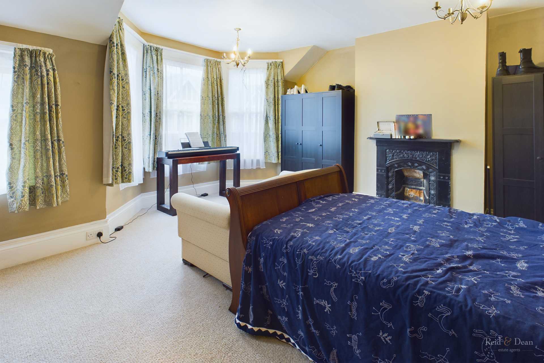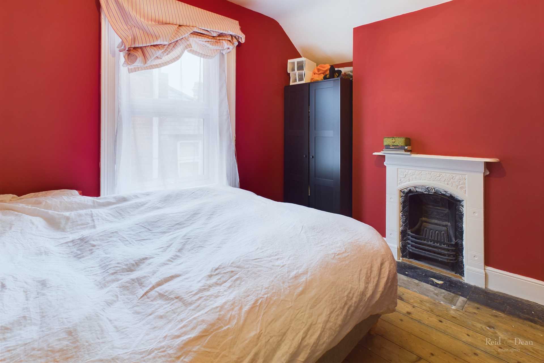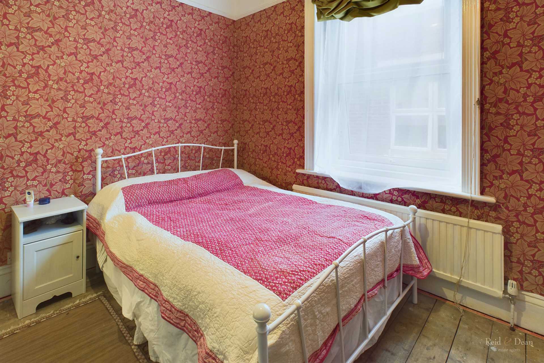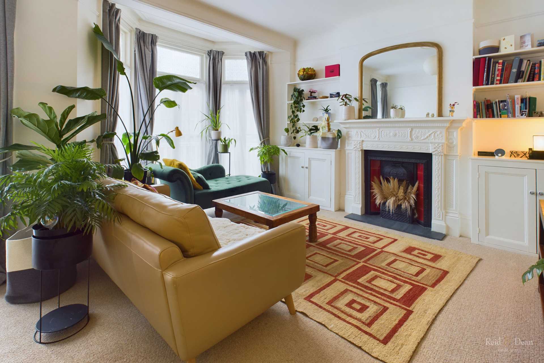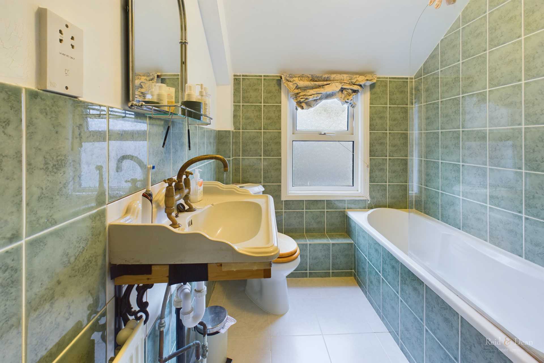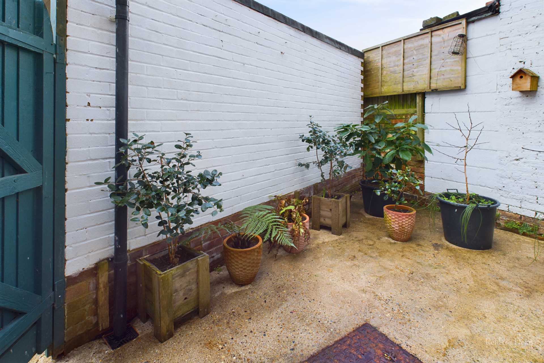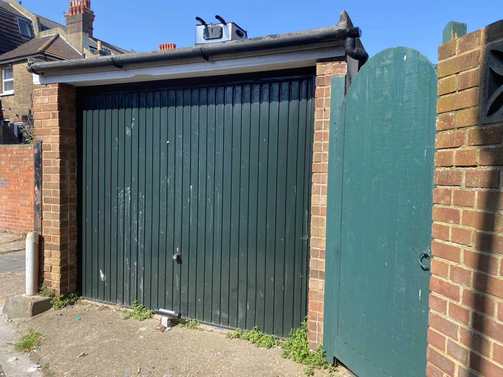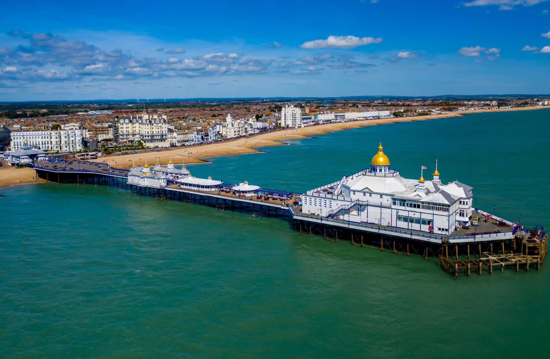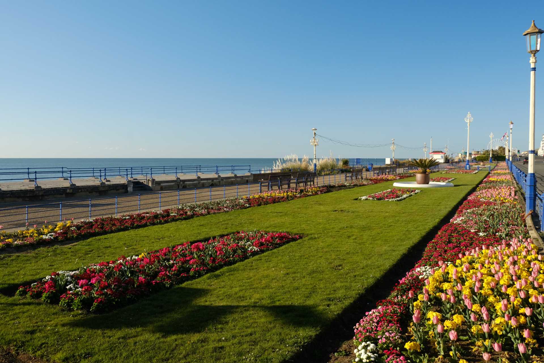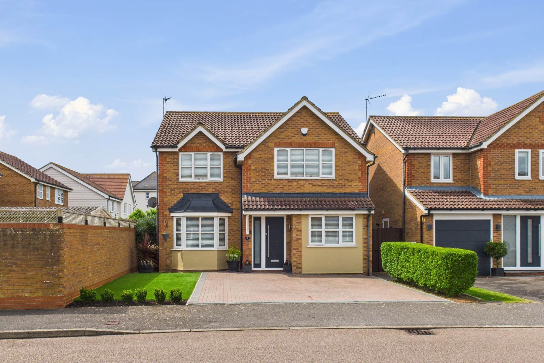Key features
- Victorian End Of Terrace House
- Luxury Re-fitted Bathroom/Shower Suite
- Conveniently Situated Close to Eastbourne Seafront
- 5 Bedrooms
- Newly Fitted Kitchen
- Rear Courtyard & Garage
- EPC Band D
- Council Tax Band D
Full property description
This property offers substantial and versatile living spaces, featuring generously proportioned rooms, adorned with high ceilings. Preserving its original charm, the house showcases delightful period features including fireplaces, doors, and sash windows that have been thoughtfully upgraded with double glazing.
In 2022, significant renovation took place, enhancing the property`s appeal. Notably, a stunning new luxurious bath/shower room was meticulously finished to an exceptionally high standard, and a Magnet kitchen/breakfast room was installed, boasting exquisite Silestone quartz worktops.
Further benefits include a charming courtyard garden and private garage.
Notice
Please note we have not tested any apparatus, fixtures, fittings, or services. Interested parties must undertake their own investigation into the working order of these items. All measurements are approximate and photographs provided for guidance only.
Council Tax
Eastbourne Borough Council, Band D
Utilities
Electric: Mains Supply
Gas: None
Water: Mains Supply
Sewerage: None
Broadband: None
Telephone: None
Other Items
Heating: Gas Central Heating
Garden/Outside Space: Yes
Parking: No
Garage: Yes
Part tiled walls. Corniced ceiling. Further door to-
Entrance Hallway
Radiator. Corniced ceiling. Wall lights. Stairs to first floor. Understairs cupboard.
Bedroom 2/Reception Room - 15'9" (4.8m) x 12'3" (3.73m)
Feature fireplace with ornate surround, tiled hearth and log burner. Picture rail. Radiator. Floor to ceiling bay window to front aspect.
Dining Room - 11'11" (3.63m) x 10'4" (3.15m)
Picture rail. Feature fireplace. Double glazed window to side aspect.
Kitchen - 10'10" (3.3m) x 16'8" (5.08m)
Wonderful range of refitted wall and base units. Silestone worktop with inset ceramic Belfast sink with mixer tap. Built in gas hob with electric oven, frosted splashback and extractor cooker hood above. Integrated fridge freezer, washing machine and dishwasher. Radiator. Door to cloakroom. Further double glazed window and door to garden.
Cloakroom/WC - 7'9" (2.36m) x 3'4" (1.02m)
Low level WC. Wash hand basin. Heated towel rail. Part panelled walls. Illuminated mirror. Extractor fan.
First Floor Landing
Stairs From Ground To First Floor Landing
Living Room - 12'6" (3.81m) x 16'8" (5.08m)
Stunning room with picture rails and ceiling rose. Feature fireplace with ornate surround and hearth. Fitted units and shelving. Floor to ceiling bay window and door to balcony with views towards the sea.
Bedroom - 11'10" (3.61m) x 10'4" (3.15m)
Picture rail. Feature fireplace with ornate surround and hearth. Double glazed window to side aspect.
Bath/Shower Room - 10'11" (3.33m) x 16'1" (4.9m)
Refitted white Victorian style suite comprising of roll top bath with chrome mixer tap and handheld shower attachment. Extra-large hand basin. Bidet. Shower cubicle with rainforest shower head. Radiators. Feature fireplace. Corniced ceiling. Wall lights.
Second Floor Landing
Stairs From First To Second Floor Landing
Master Bedroom - 13'1" (3.99m) x 17'5" (5.31m)
Feature fireplace. Bay window to front aspect with partial sea views.
Bedroom 4 - 11'7" (3.53m) x 10'9" (3.28m)
Radiator. Feature fireplace with ornate surround. Double glazed window to side aspect.
Bedroom 5 - 7'1" (2.16m) x 16'8" (5.08m)
Window to rear aspect.
Bathroom/wc - 6'2" (1.88m) x 8'10" (2.69m)
White suite comprising of panelled bath with mixer tap and handheld shower attachment. Low level WC. Wash hand basin. Tiled flooring. Part tiled walls. Radiator. Shaver point.
Outside
Garage & Courtyard Rear Garden
