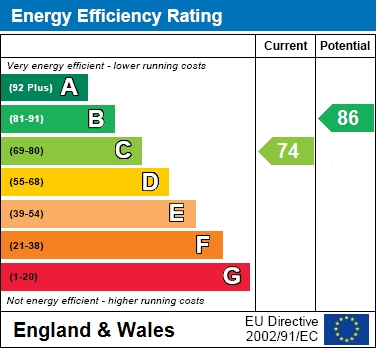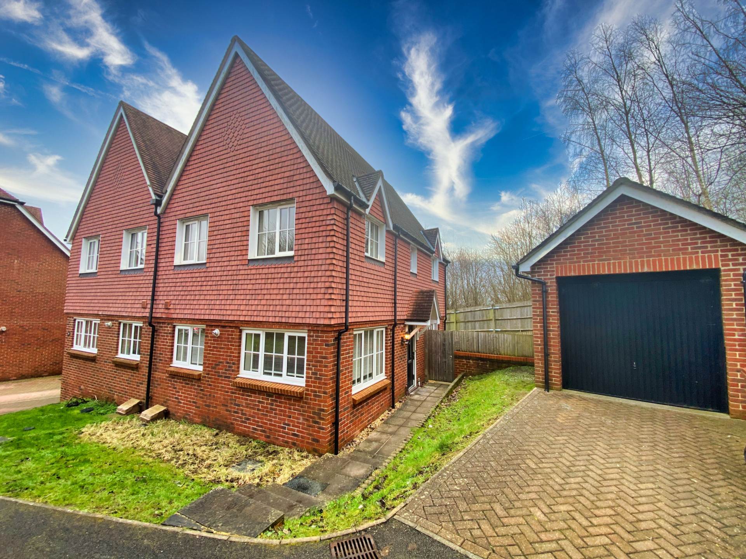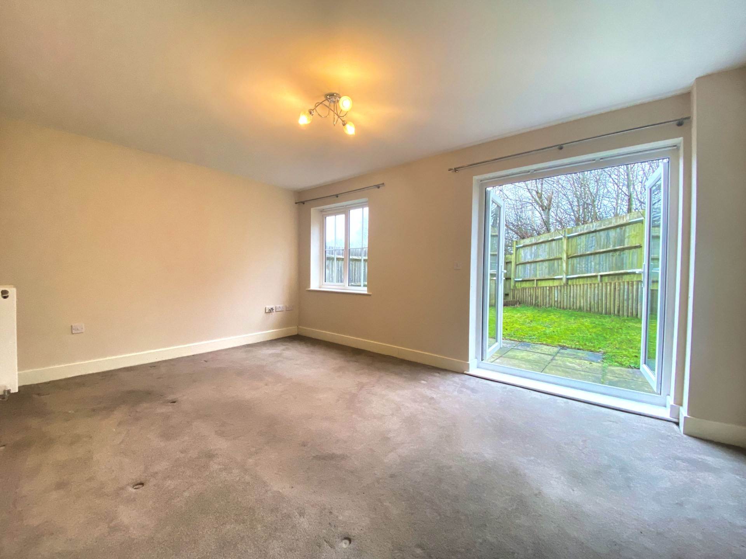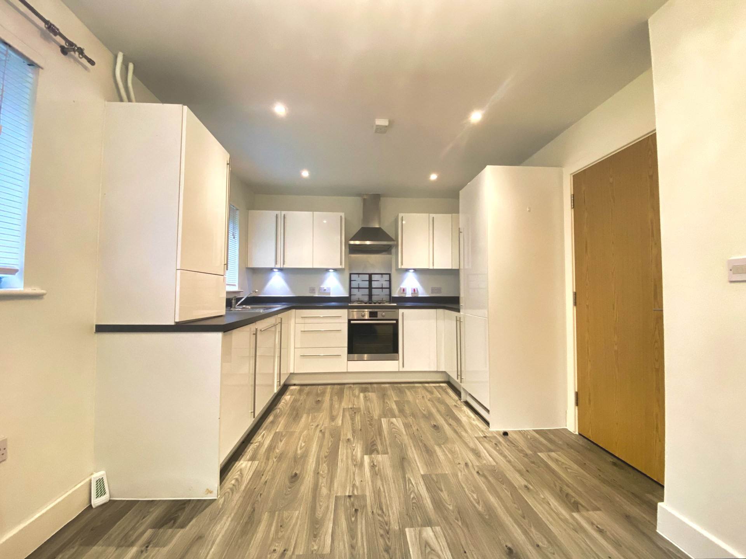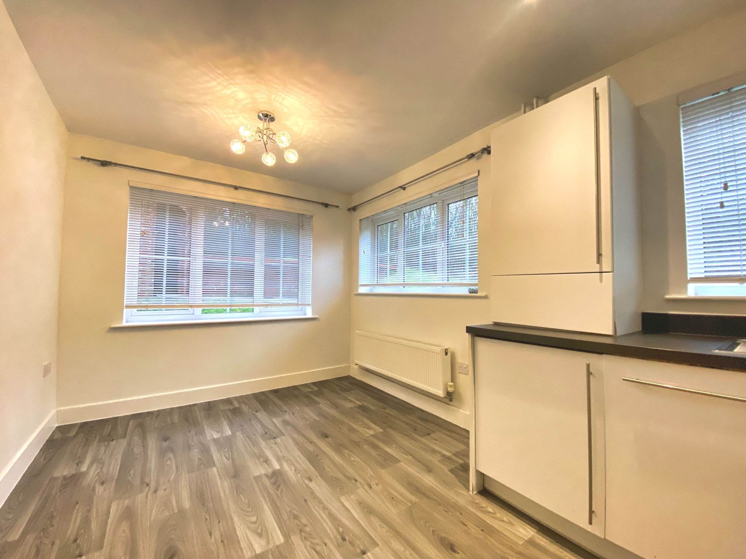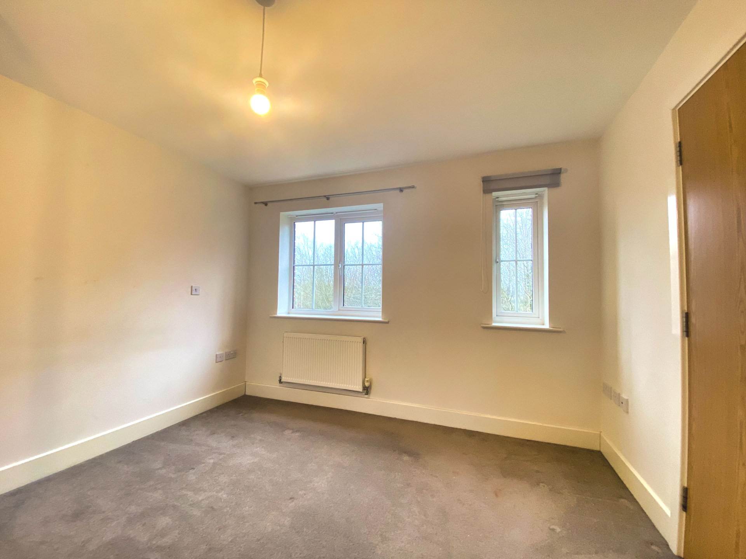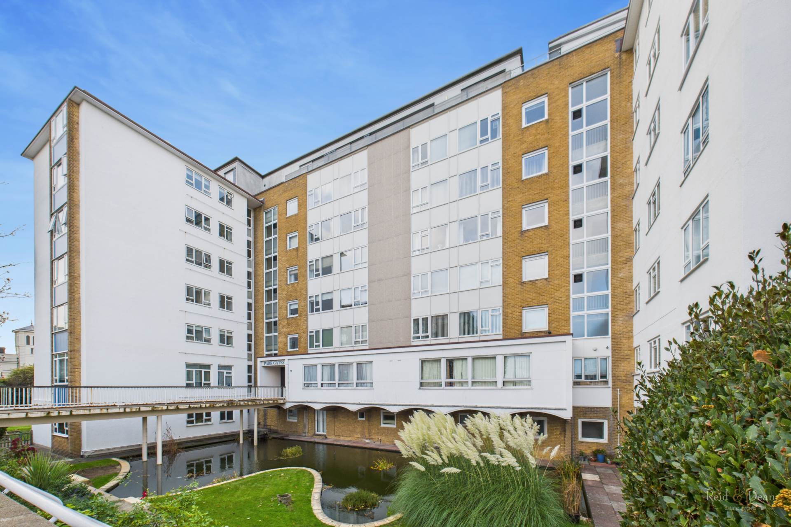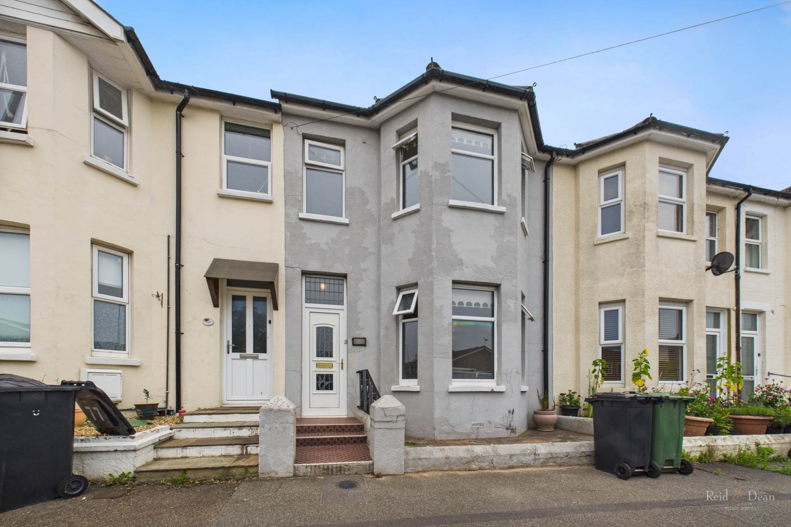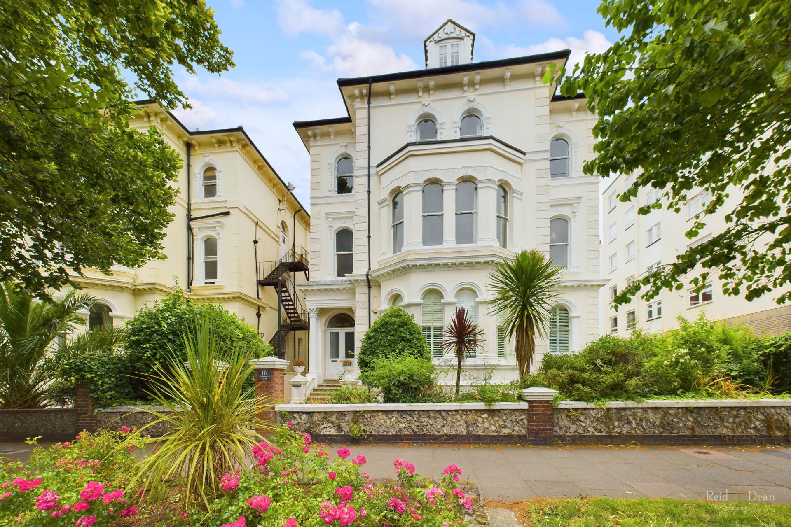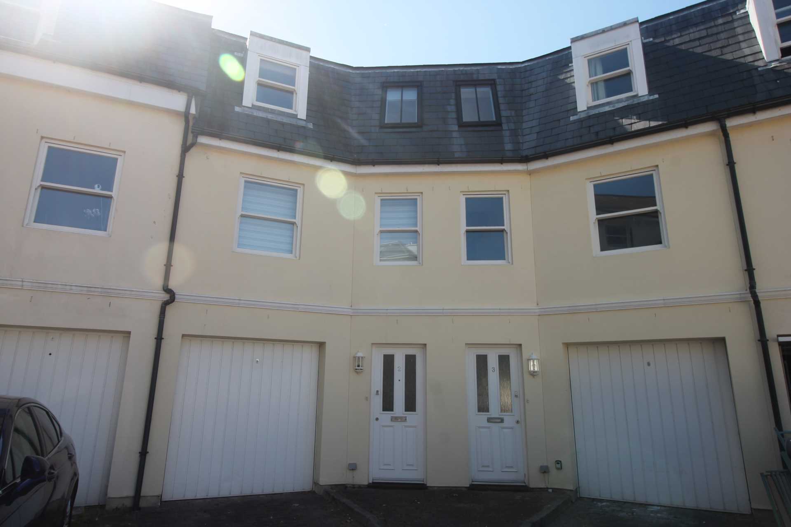Key features
- THREE BEDROOM SEMI DETACHED HOUSE
- SET IN THE FERNLEY PARK DEVELOPMENT
- SPACIOUS RECEPTION ROOM
- MODERN KITCHEN & DINING AREA
- EN SUITE & FAMILY BATHROOM
- GARAGE & DRIVEWAY PARKING
- GARDENS
- POPULAR LOCATION
- COUNCIL TAX BAND C
- AVAILBALE 7TH NOVEMBER
Full property description
Clarendons are pleased to bring to the rental market this impressive THREE BEDROOM SEMI DETACHED HOUSE set in the popular Fernley Park development on the outskirts of town. Beautifully presented this modern home is close to local schools and the mainline railway station with links to London is only a short walk away. This is an ideal location for a family to enjoy the benefits of town and country lifestyle. This spacious home offers a reception room that opens to the rear garden, a modern fitted kitchen with dining area whilst upstairs you will find THREE BEDROOMS, with the an en suite to the master and a family bathroom. There is the bonus of a garage and driveway parking.
1 weeks rent of £403.00 as a holding deposit
5 weeks rent of £2019.00 as a security deposit.
Notice
All photographs are provided for guidance only.
Redress scheme provided by: Property Redress Scheme (PRS012356)
Client Money Protection provided by: Client Money Protect (CMP006404)
Council Tax
Wealden District Council, Band C
Utilities
Electric: Mains Supply
Gas: Mains Supply
Water: Mains Supply
Sewerage: Mains Supply
Broadband: Unknown
Telephone: Unknown
Other Items
Heating: Gas Central Heating
Garden/Outside Space: No
Parking: Yes
Garage: Yes
Front opening to hallway
Reception Room
With double glazed rear & side aspect windows and double glazed doors that lead to the rear garden. Radiator
Modern Kitchen
Modern fitted kitchen with wall and base units, dining area, double glazed windows
Stairs
Bedroom
Master bedroom with carpeted flooring, radiator and double glazed rear aspect window
En Suite
En suite shower room with wash hand basin and w.c. Heated towel rail, double glazed obscured glass window
Bedroom
With carpeted flooring, radiator and double glazed window
Bedroom
With carpeted flooring, radiator and double glazed windows
Family Bathroom
With wash hand basin, bath and w.c.
Gardens
Front & rear gardens
Garage
Garage and driveway parking
